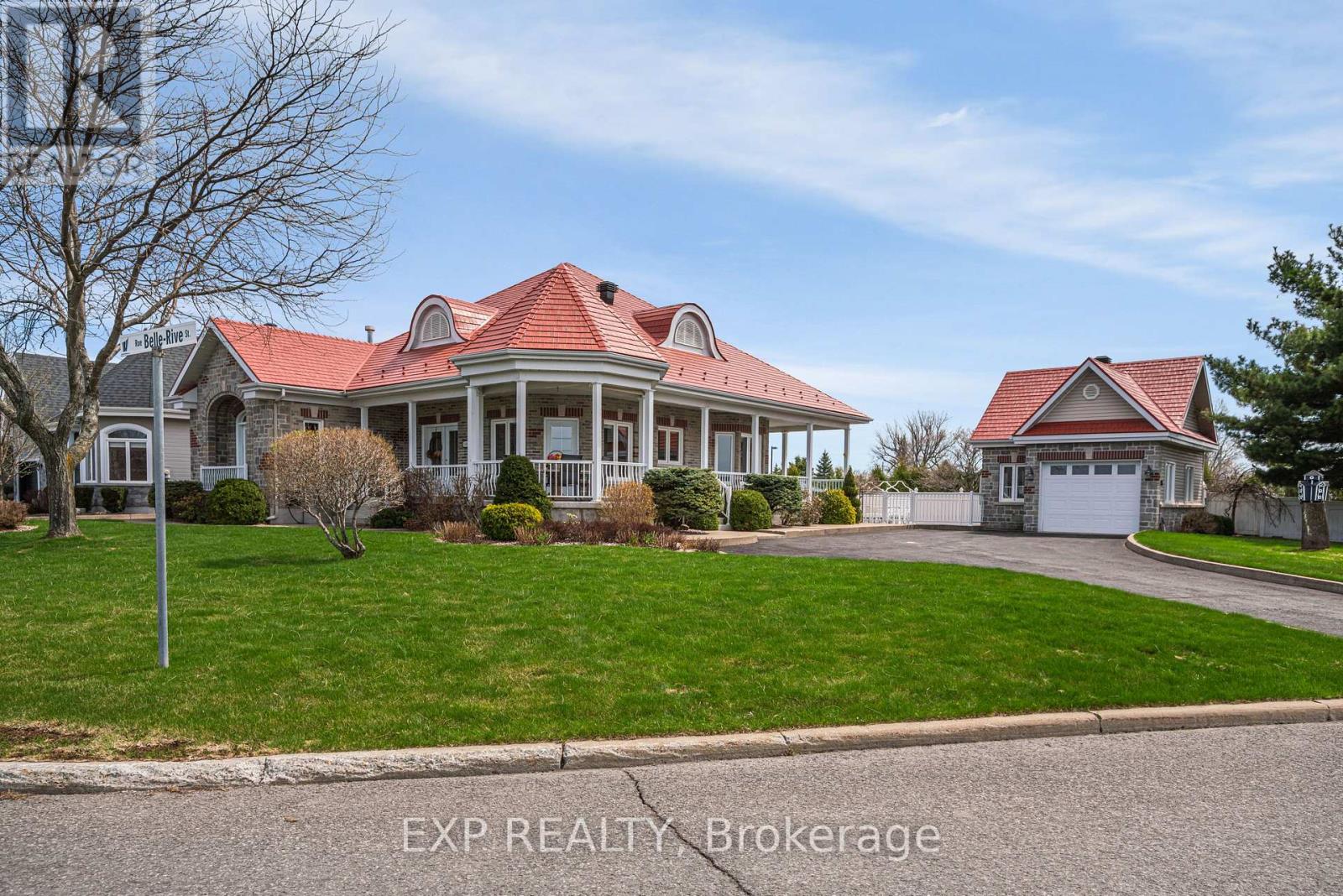Free account required
Unlock the full potential of your property search with a free account! Here's what you'll gain immediate access to:
- Exclusive Access to Every Listing
- Personalized Search Experience
- Favorite Properties at Your Fingertips
- Stay Ahead with Email Alerts
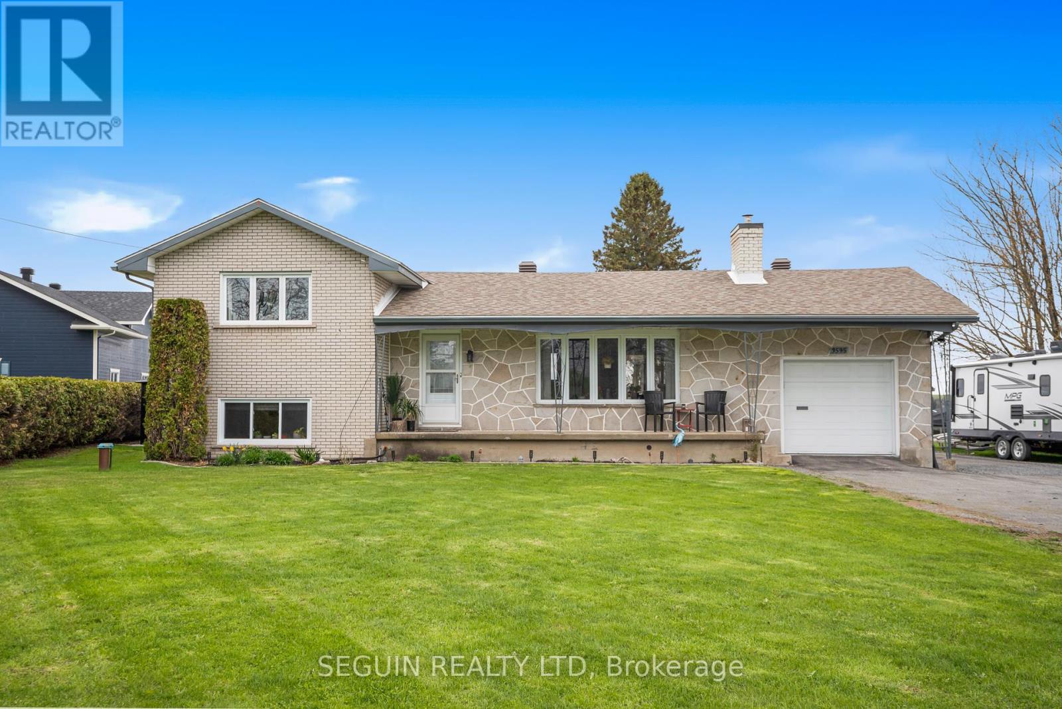
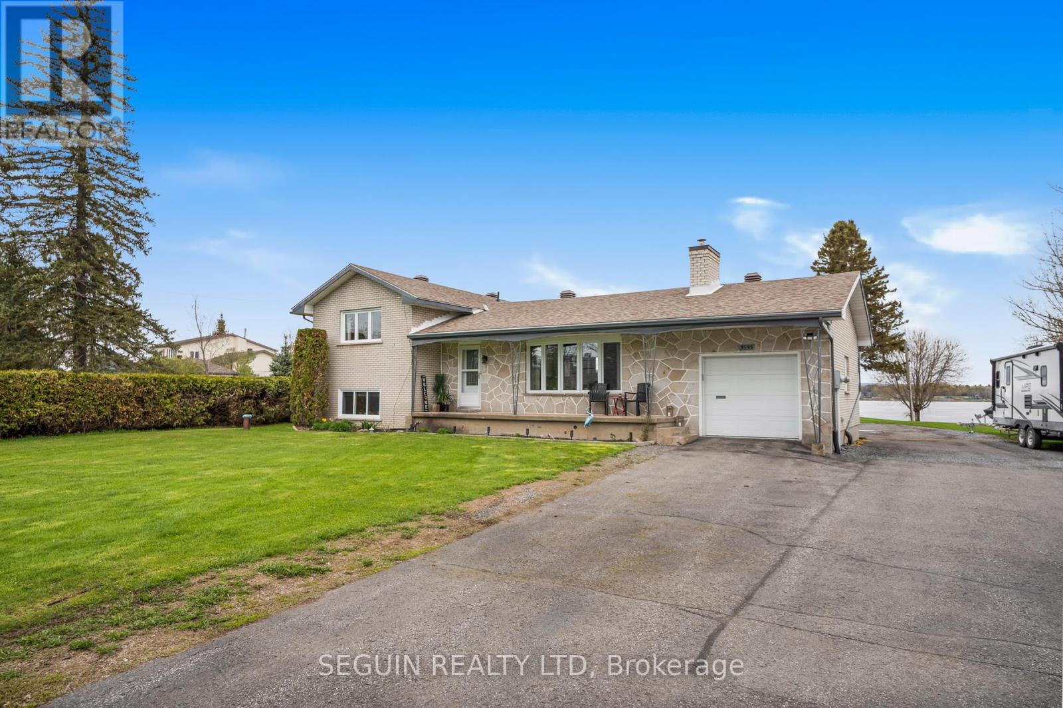
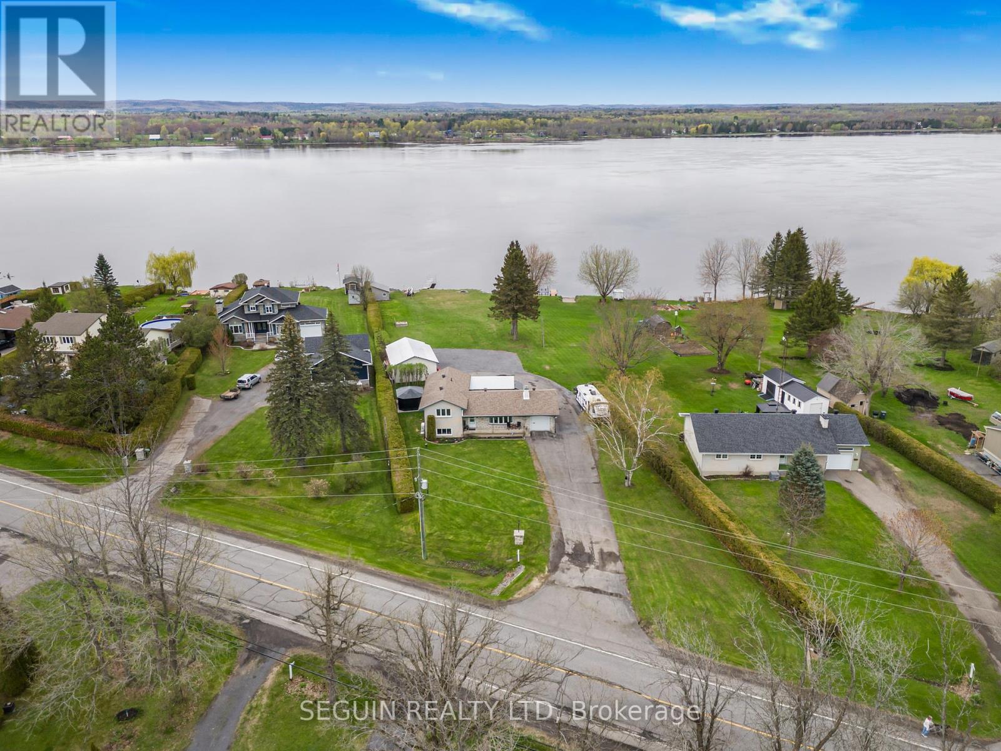
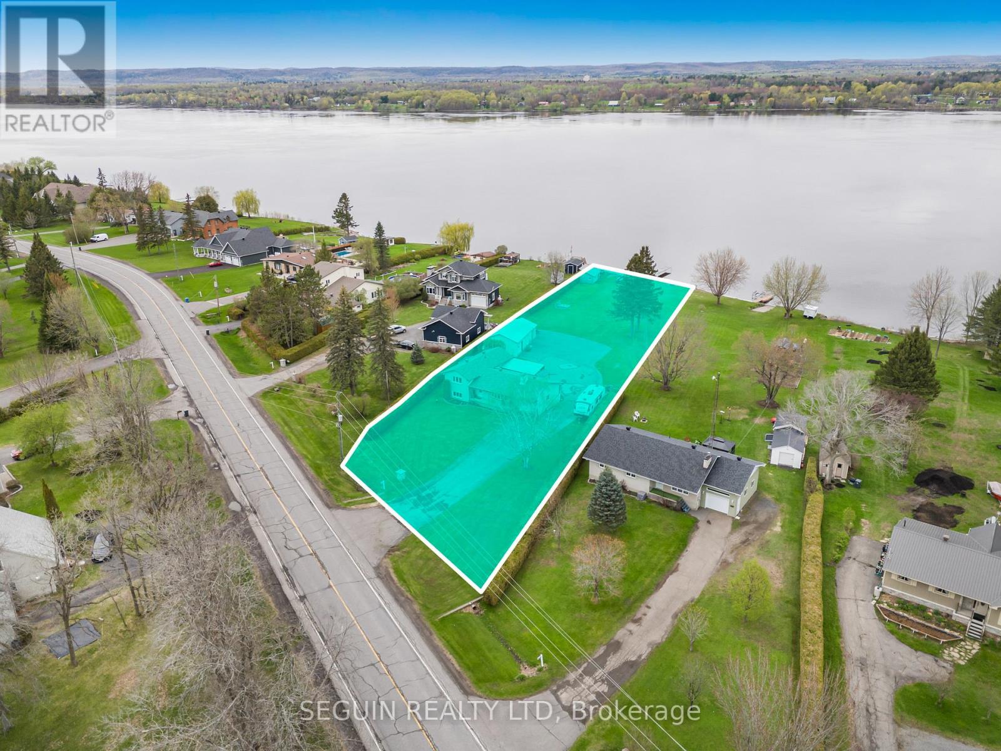
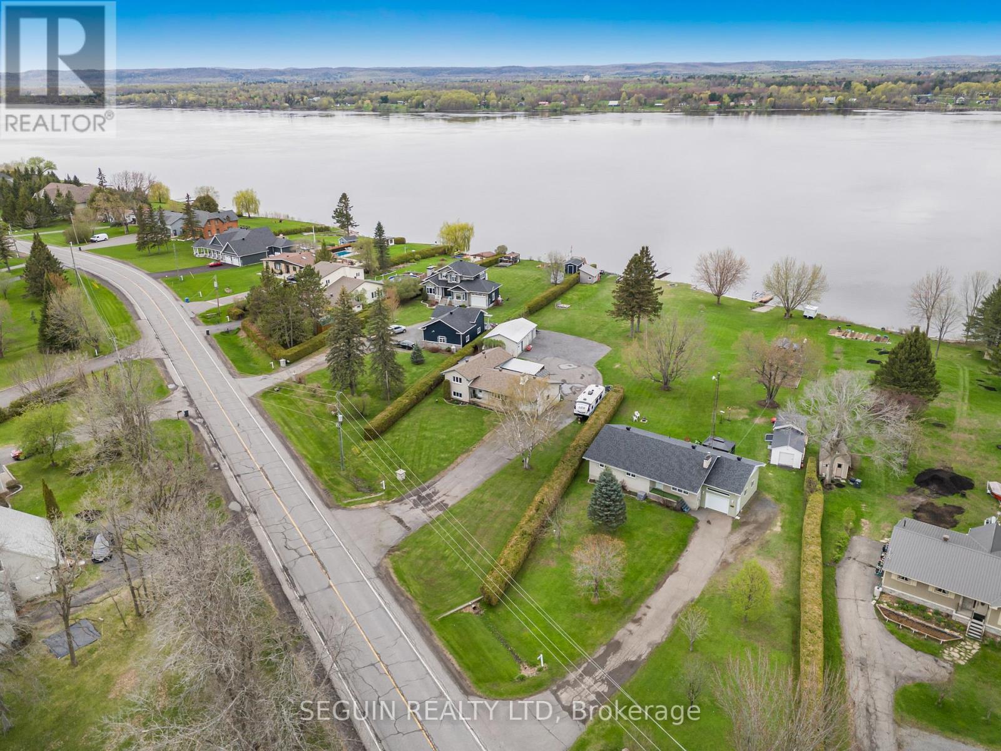
$999,000
3595 FRONT ROAD
East Hawkesbury, Ontario, Ontario, K6A2W5
MLS® Number: X12142110
Property description
Welcome to this beautifully renovated split-level home nestled on the banks of the Ottawa River. Set on a spacious 0.91-acre lot (112 x 381), this turnkey property offers stunning views, modern living, and rare waterfront features perfect for year-round enjoyment or as a luxurious getaway. Since 2021, nearly every inch of the home has been updated, including the kitchen, bathrooms, windows, flooring, insulation, electrical, plumbing, siding, and more. The only exceptions: the roof and hot water tank (2019). Just move in and enjoy! The main floor offers an open-concept layout filled with natural light. The kitchen flows seamlessly into the dining and living areas, creating a perfect space for entertaining or cozy nights in. The upper level features two generously sized bedrooms, including a primary with its own private deck ideal for morning coffee with a river view. A beautifully renovated full bathroom completes the upper floor. The lower level (above grade) offers a third bedroom, second full bathroom, a spacious family room, and laundry area. Perfect setup for families, guests, or multi-generational living. Step outside and take advantage of everything this property has to offer: an attached garage, a detached garage, and a rare boathouse. The large backyard leads straight to the river and includes a summer kitchen on the back deck perfect for hosting BBQs or enjoying sunset dinners. Whether you're boating, fishing, swimming, or simply soaking in the serenity, this exceptional property delivers lifestyle, space, and comfort in one complete package.
Building information
Type
*****
Appliances
*****
Basement Development
*****
Basement Type
*****
Construction Style Attachment
*****
Construction Style Split Level
*****
Cooling Type
*****
Exterior Finish
*****
Fireplace Present
*****
FireplaceTotal
*****
Foundation Type
*****
Heating Fuel
*****
Heating Type
*****
Size Interior
*****
Utility Power
*****
Land information
Access Type
*****
Landscape Features
*****
Sewer
*****
Size Depth
*****
Size Frontage
*****
Size Irregular
*****
Size Total
*****
Rooms
Main level
Bedroom
*****
Primary Bedroom
*****
Living room
*****
Dining room
*****
Kitchen
*****
Basement
Other
*****
Bedroom
*****
Living room
*****
Main level
Bedroom
*****
Primary Bedroom
*****
Living room
*****
Dining room
*****
Kitchen
*****
Basement
Other
*****
Bedroom
*****
Living room
*****
Courtesy of SEGUIN REALTY LTD
Book a Showing for this property
Please note that filling out this form you'll be registered and your phone number without the +1 part will be used as a password.
