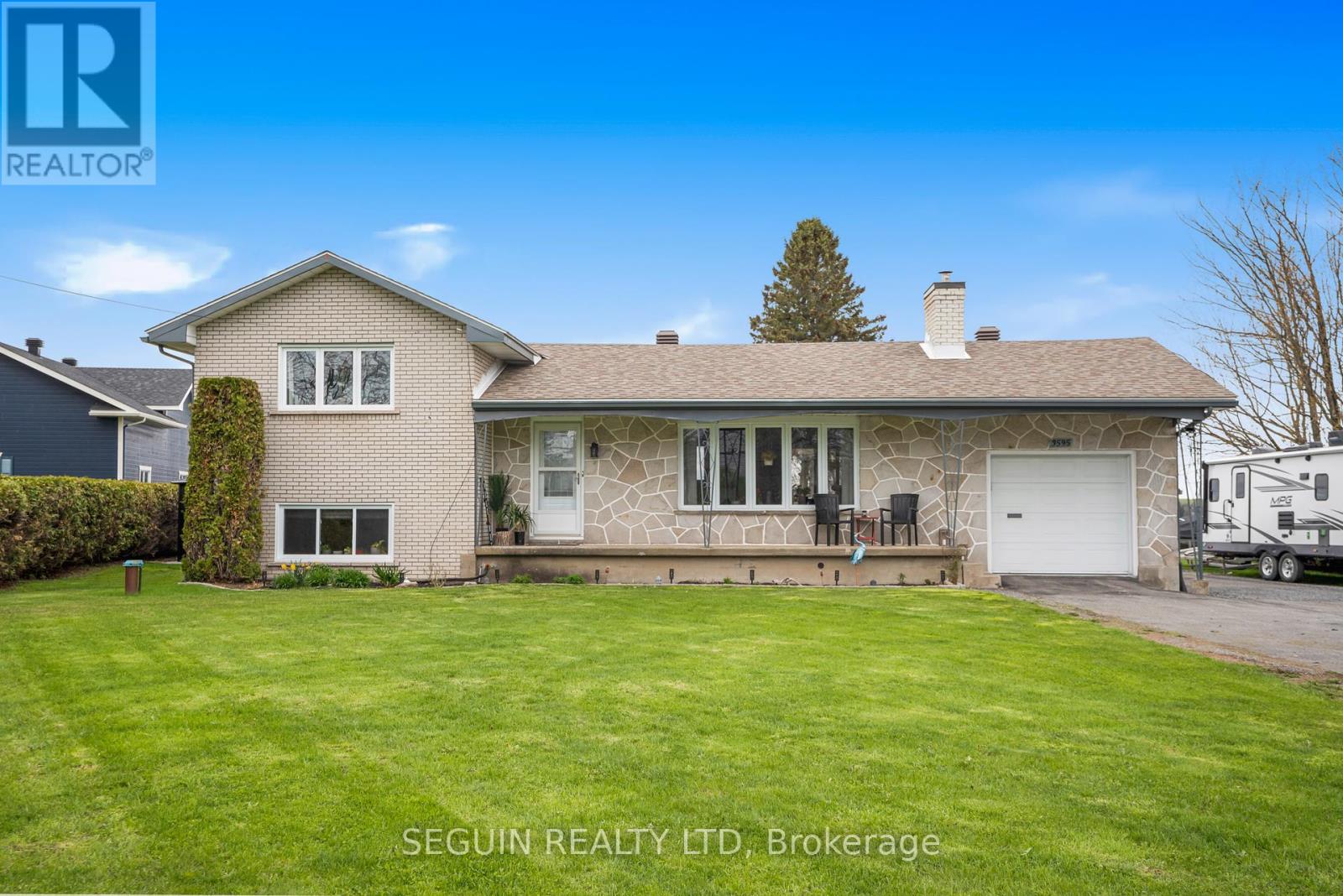Free account required
Unlock the full potential of your property search with a free account! Here's what you'll gain immediate access to:
- Exclusive Access to Every Listing
- Personalized Search Experience
- Favorite Properties at Your Fingertips
- Stay Ahead with Email Alerts
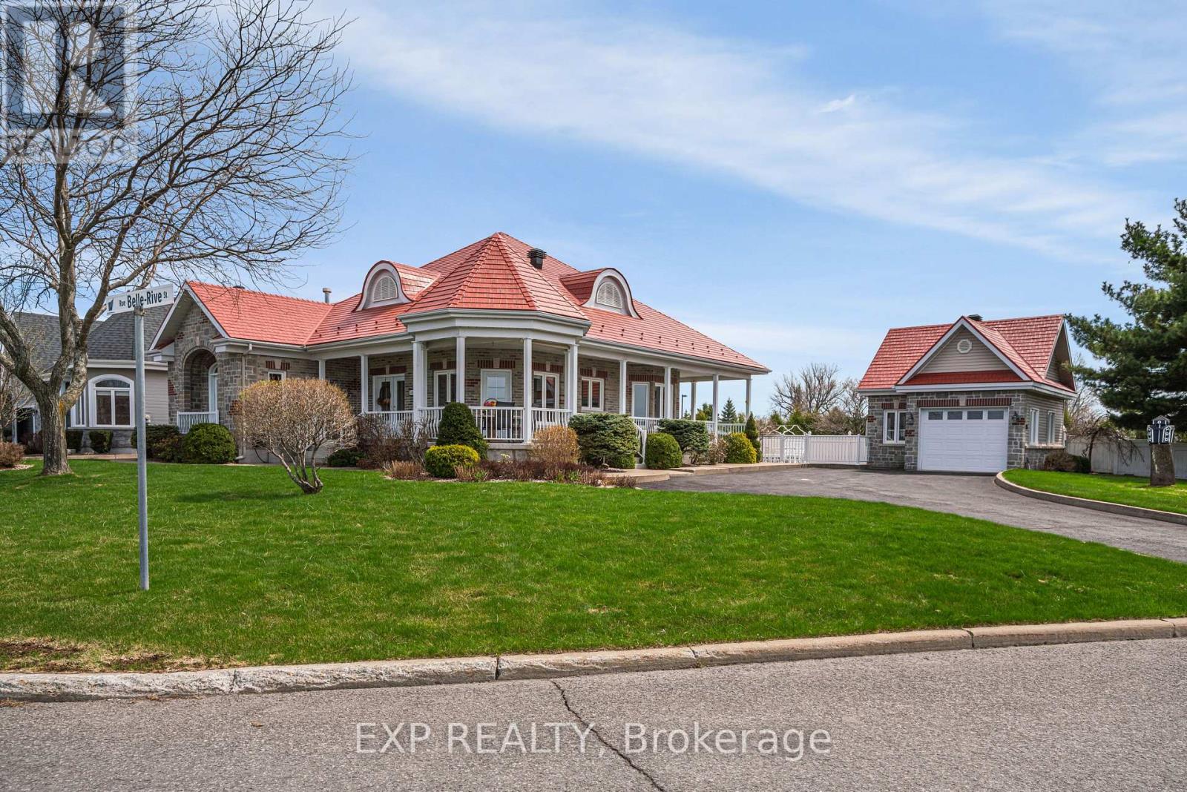
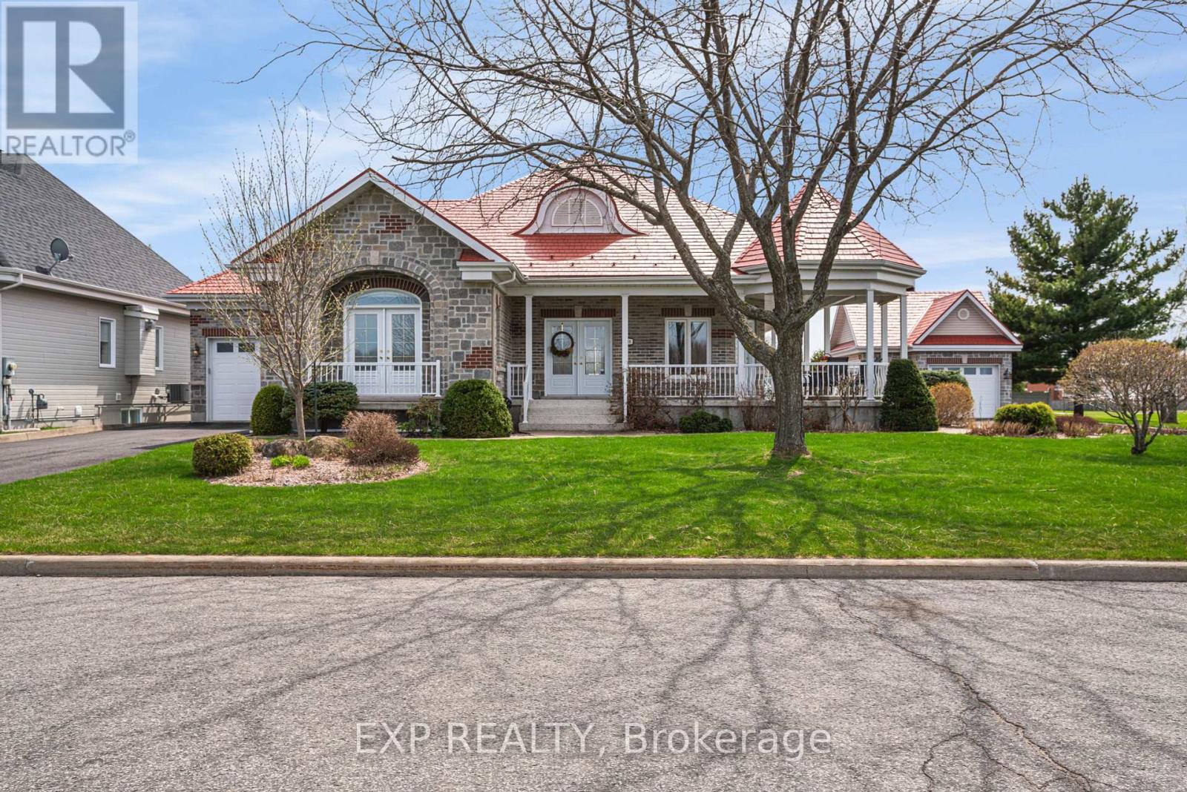
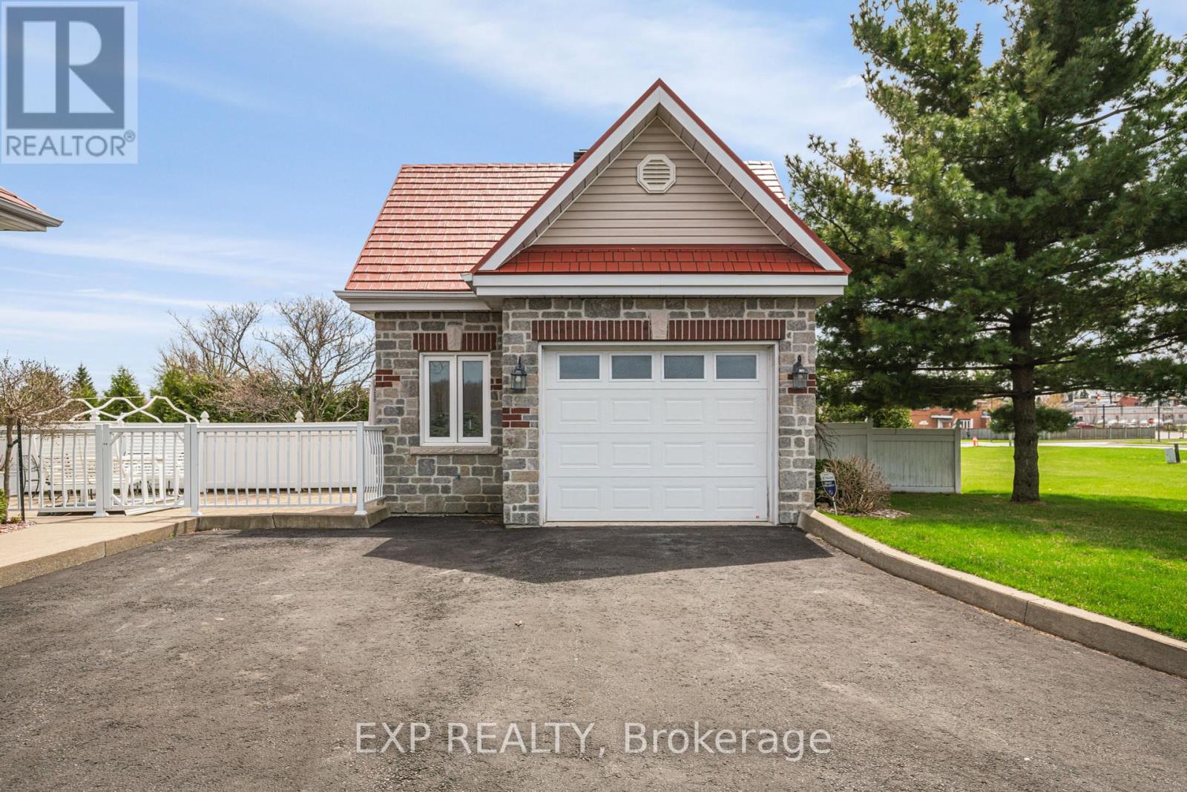

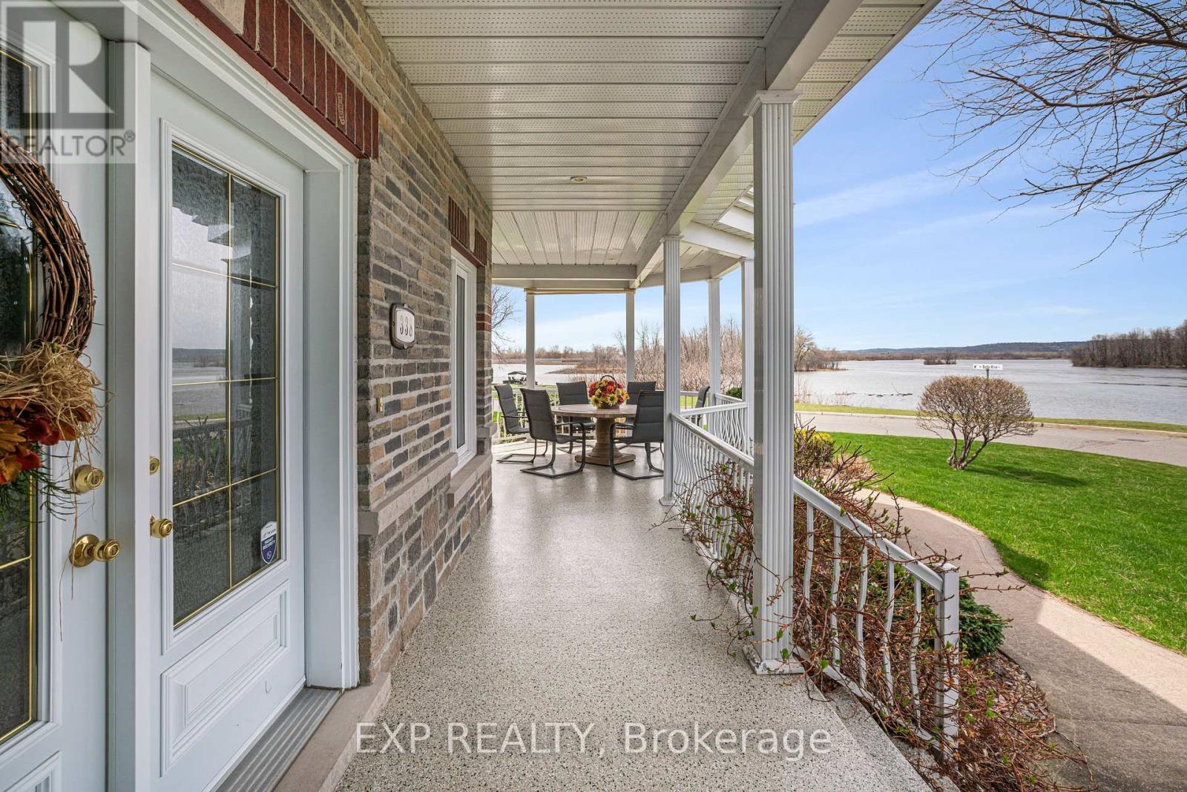
$948,500
338 BELLE RIVE STREET
Hawkesbury, Ontario, Ontario, K6A3S1
MLS® Number: X12126438
Property description
Welcome to this exceptional 4-bedroom, 3-bathroom residence offering the perfect balance of space and low-maintenance outdoor living. Set on a beautifully positioned corner lot overlooking the scenic Ottawa River shoreline, this home delivers breathtaking views that change with every season.Step inside to discover a gourmet kitchen outfitted with a DCS gas cooktop, double oven, double dishwasher, and three quartz countertops designed for effortless meal prep and entertaining. From the kitchen, access the charming front covered veranda, a favourite spot for the homeowners to dine and unwind while taking in the view.The main floors open-concept design features a spacious family room with a natural gas fireplace and access to a side balcony, a dining room large enough to host 16 guests, a full bathroom, and a bright laundry room with built-in linen drawers and ample storage.The oversized primary bedroom impresses with a luxurious ensuite and walk-in closet. Downstairs, the finished basement invites you to relax and entertain with a family room, open rec room with pool table and bar, two additional bedrooms, and a full bathroom.Step out to the private, low-maintenance backyard oasis featuring multi-level patios and a heated in-ground poolperfect for summer days and evening gatherings. With the convenience of walking to shops, cafés, parks, and more, this location offers the best of lifestyle and leisure.Additional highlights include two garages (one heated), a fully bricked exterior, metal roof, and municipal water and sewer services.
Building information
Type
*****
Amenities
*****
Appliances
*****
Architectural Style
*****
Basement Development
*****
Basement Type
*****
Construction Style Attachment
*****
Cooling Type
*****
Exterior Finish
*****
Fireplace Present
*****
Foundation Type
*****
Heating Fuel
*****
Heating Type
*****
Stories Total
*****
Utility Water
*****
Land information
Sewer
*****
Rooms
Main level
Laundry room
*****
Bedroom
*****
Primary Bedroom
*****
Living room
*****
Dining room
*****
Kitchen
*****
Lower level
Bedroom
*****
Bedroom
*****
Recreational, Games room
*****
Family room
*****
Main level
Laundry room
*****
Bedroom
*****
Primary Bedroom
*****
Living room
*****
Dining room
*****
Kitchen
*****
Lower level
Bedroom
*****
Bedroom
*****
Recreational, Games room
*****
Family room
*****
Main level
Laundry room
*****
Bedroom
*****
Primary Bedroom
*****
Living room
*****
Dining room
*****
Kitchen
*****
Lower level
Bedroom
*****
Bedroom
*****
Recreational, Games room
*****
Family room
*****
Courtesy of EXP REALTY
Book a Showing for this property
Please note that filling out this form you'll be registered and your phone number without the +1 part will be used as a password.
