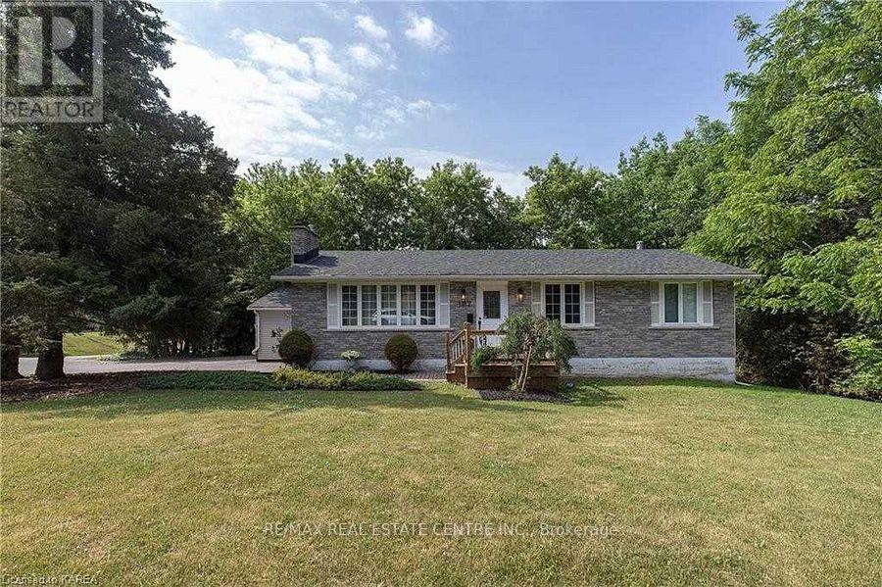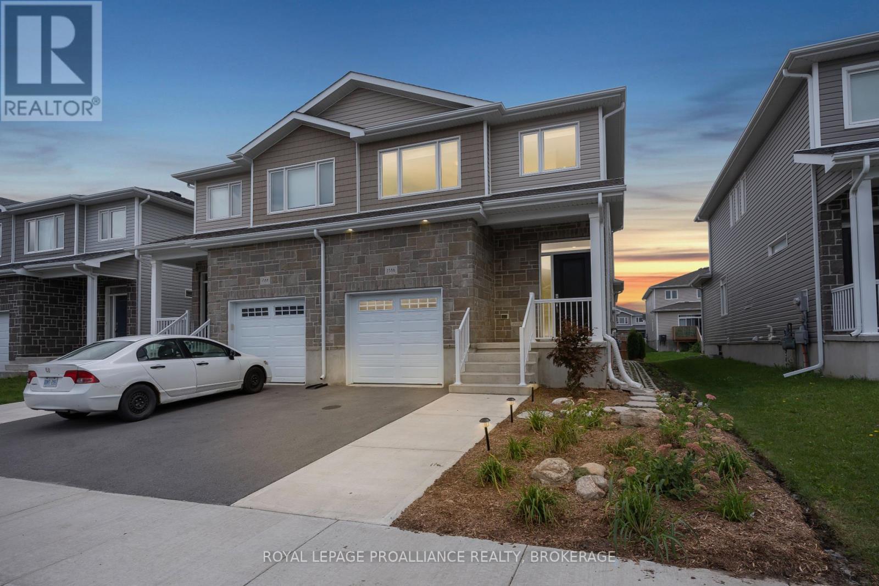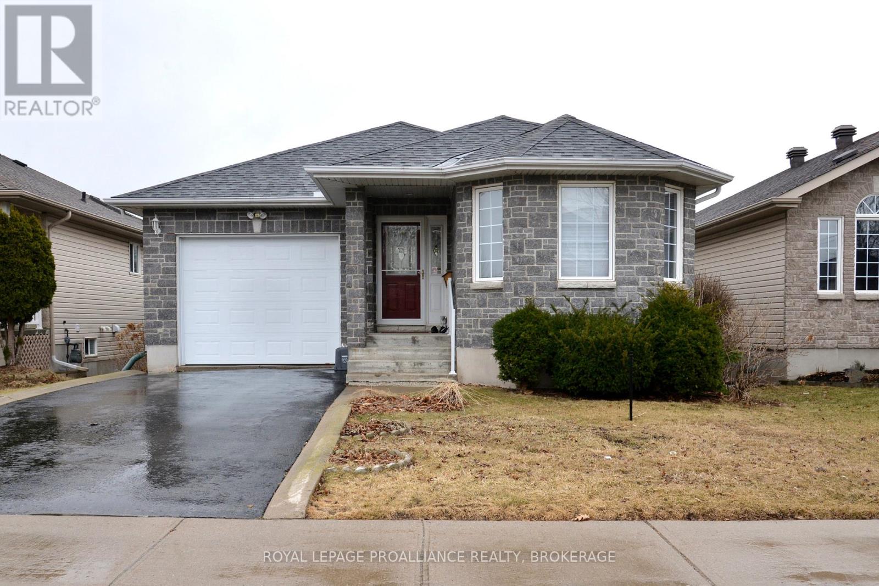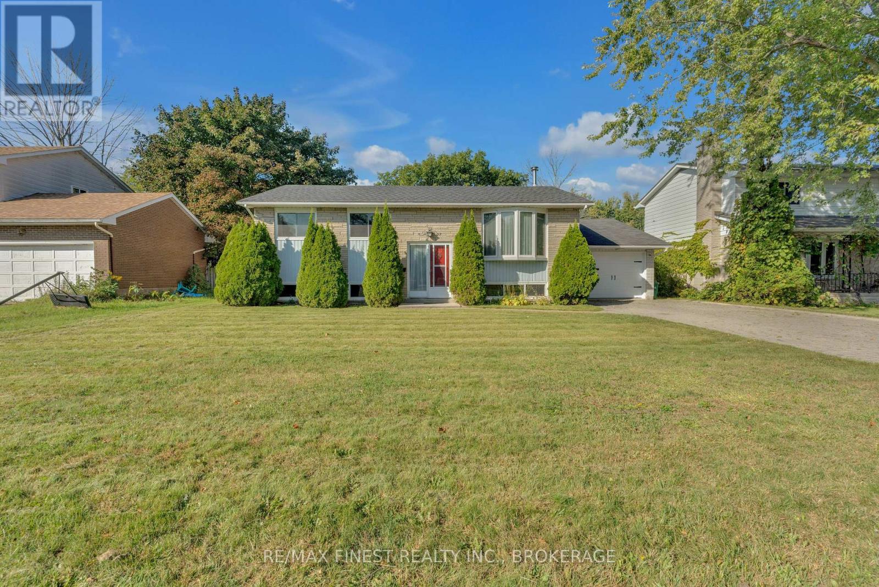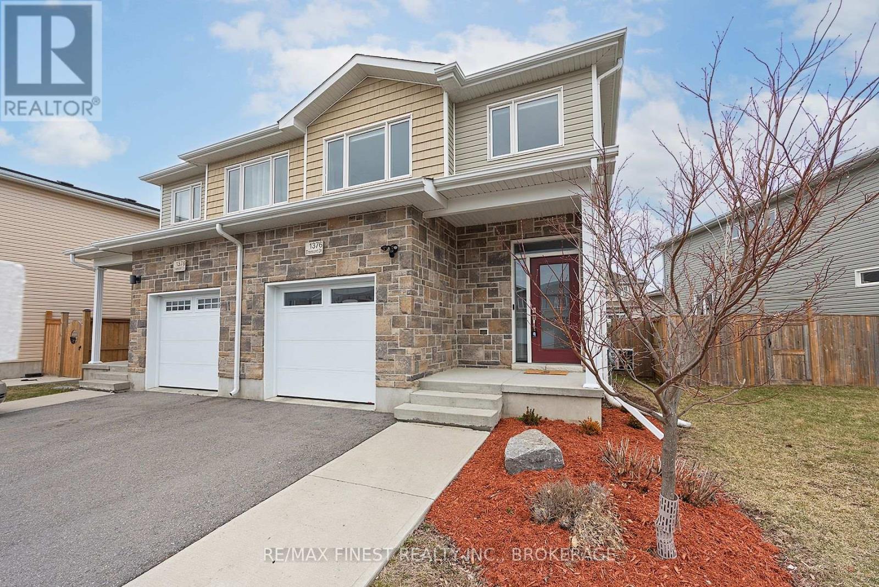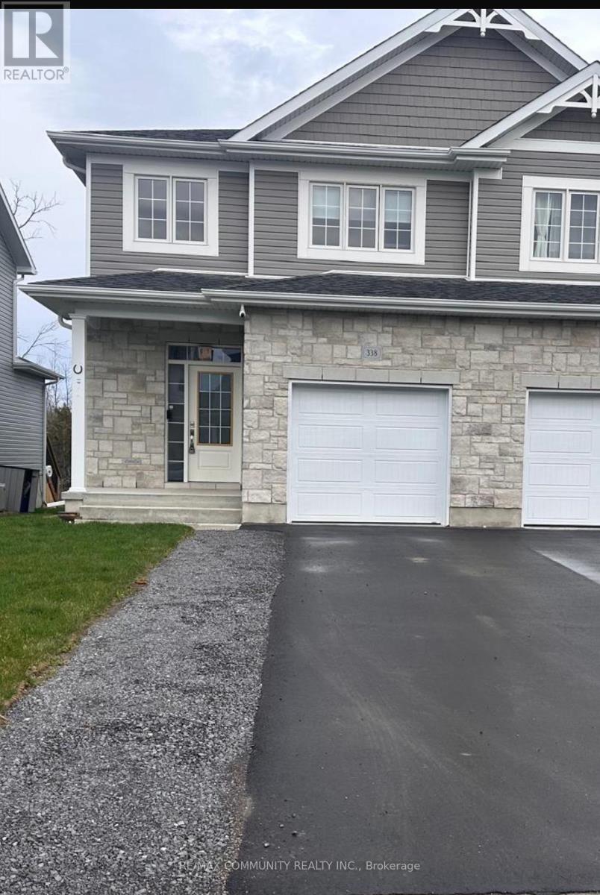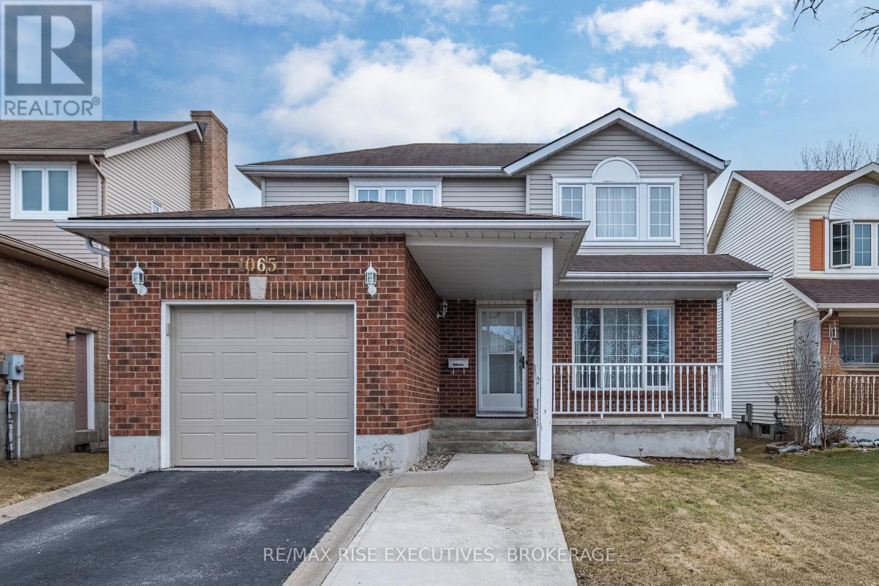Free account required
Unlock the full potential of your property search with a free account! Here's what you'll gain immediate access to:
- Exclusive Access to Every Listing
- Personalized Search Experience
- Favorite Properties at Your Fingertips
- Stay Ahead with Email Alerts

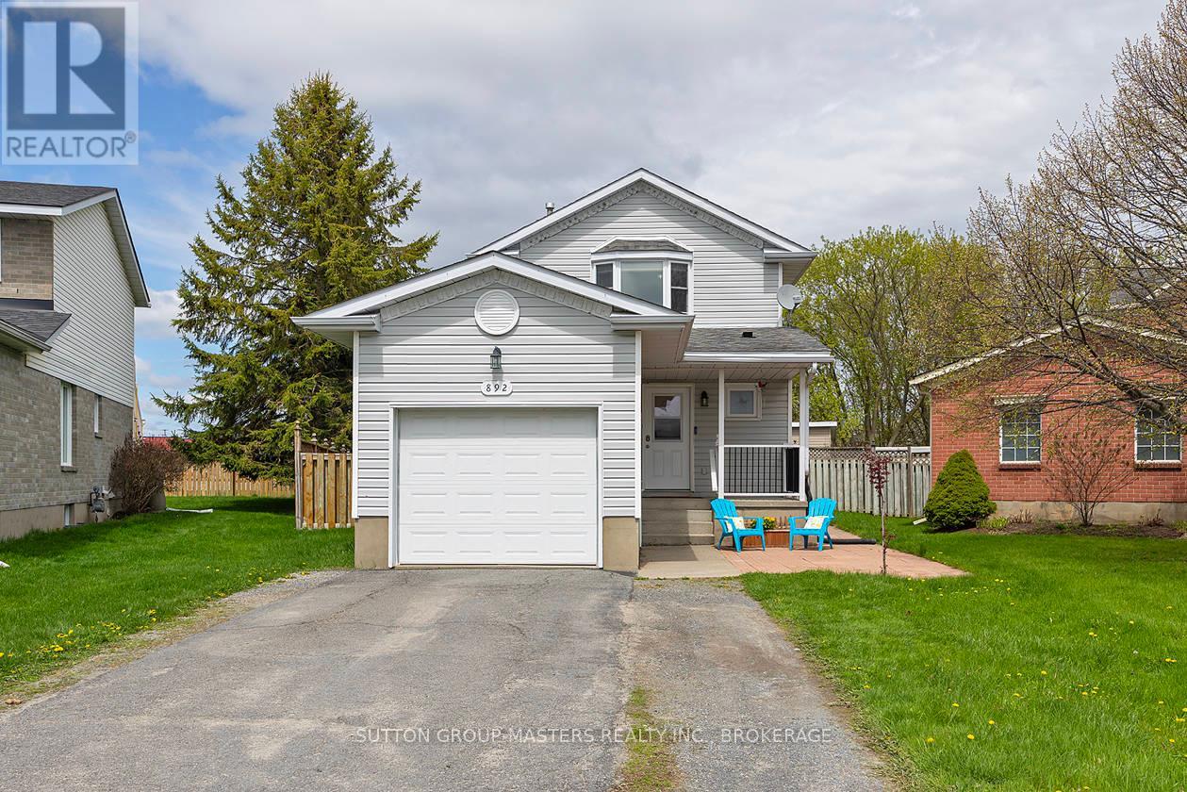
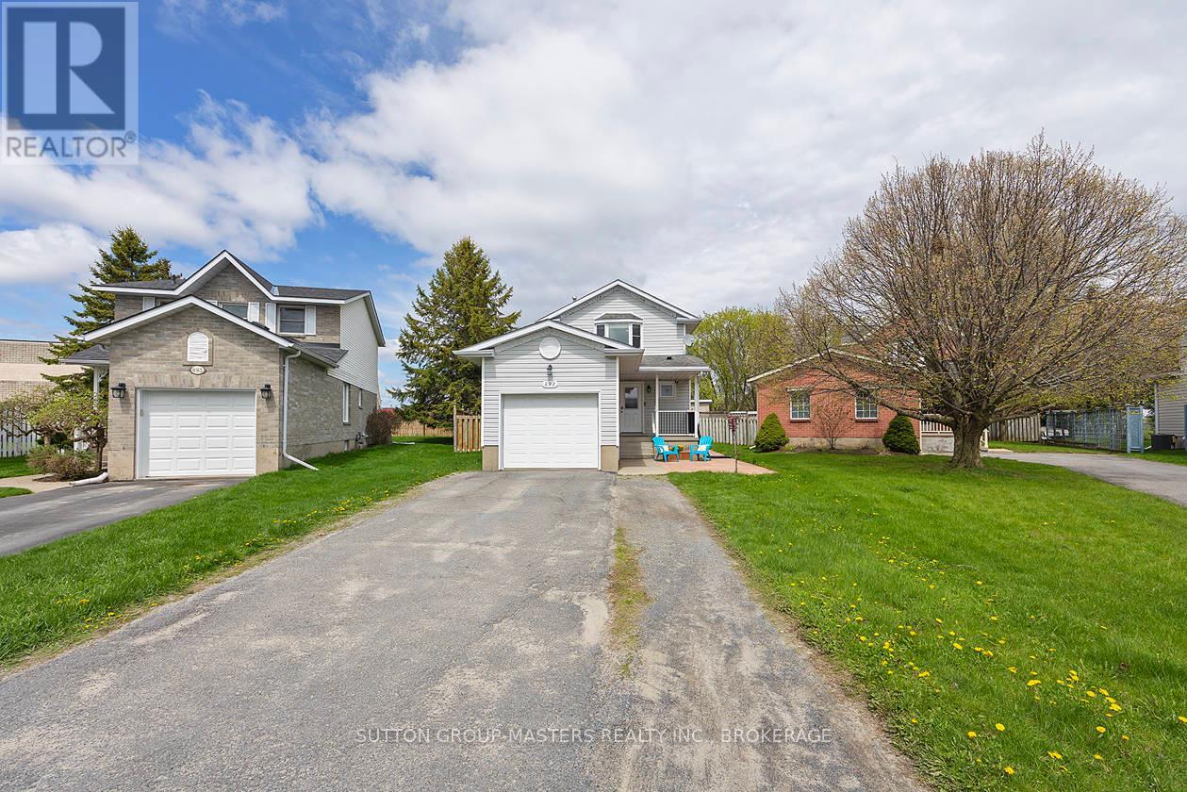
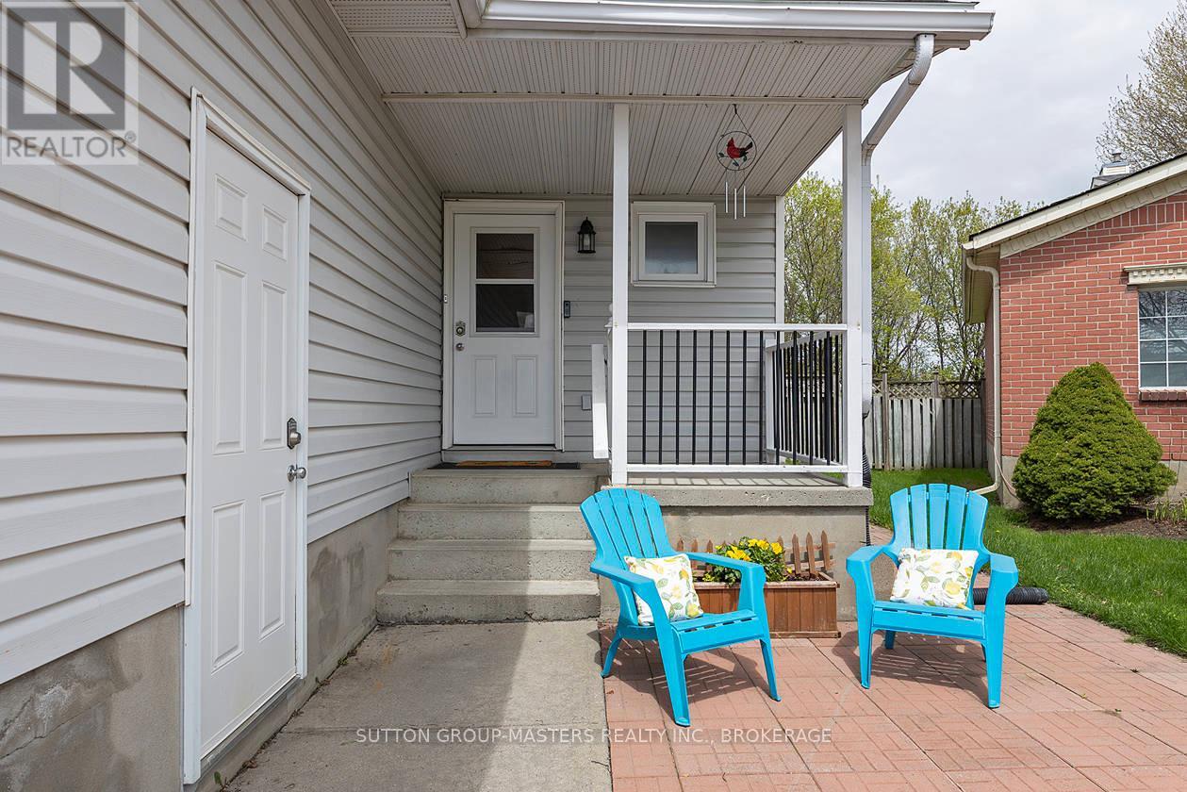
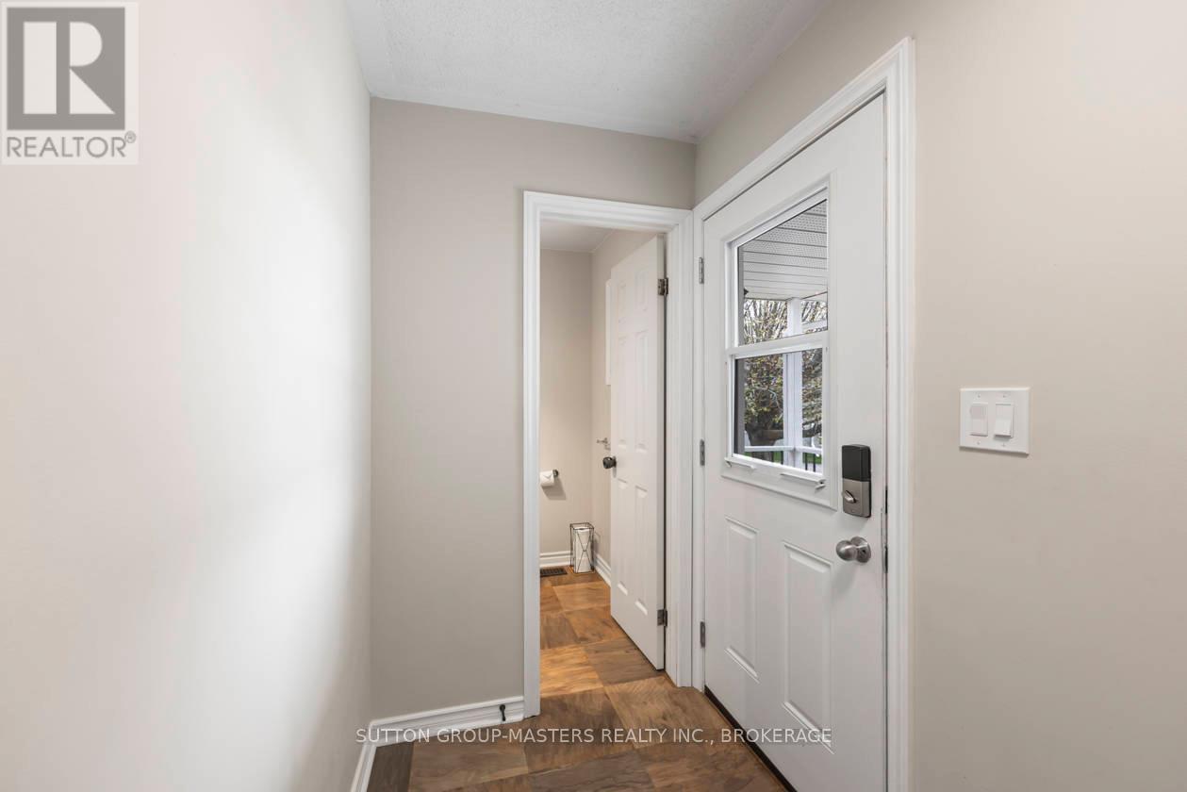
$599,900
892 WALKER COURT
Kingston, Ontario, Ontario, K7M8L2
MLS® Number: X12140706
Property description
Welcome to this beautifully maintained 2-Storey, 3+1 bedroom, 2.5 bathroom home in the centrally located and desirable Waterloo Village community. With an inviting front patio and porch, this home sits proudly on the largest lot at the base of a quiet cul-de-sac. Inside you will find a well designed bright kitchen with coffee bar and adjoining dining room. The spacious living room has patio doors out to the fully fenced backyard oasis which includes 2 sheds (one is insulated) and a newer 12 x 24 deck. Upstairs has a well appointed primary bedroom with a bay window and large closet. Two more good-sized bedrooms and a full bathroom with abundant storage complete this level. The basement is fully finished with a 4th bedroom, beautifully finished full bathroom, laundry room and spacious recreational room. With plenty of parking on the driveway and close proximity to a wide array of Kingston amenities, this home offers exceptional value. I love this home and think you will too! Come have a look. Approximate age of all major systems: Furnace (7 years), AC (7 years), Owned Hot Water Tank (7 years), Upstairs and main floor windows (2 years), 40 year architectural shingles (14 years).
Building information
Type
*****
Age
*****
Appliances
*****
Basement Development
*****
Basement Type
*****
Construction Style Attachment
*****
Cooling Type
*****
Exterior Finish
*****
Foundation Type
*****
Half Bath Total
*****
Heating Fuel
*****
Heating Type
*****
Size Interior
*****
Stories Total
*****
Utility Water
*****
Land information
Fence Type
*****
Landscape Features
*****
Sewer
*****
Size Depth
*****
Size Frontage
*****
Size Irregular
*****
Size Total
*****
Rooms
Main level
Bathroom
*****
Dining room
*****
Living room
*****
Kitchen
*****
Basement
Bedroom 4
*****
Family room
*****
Bathroom
*****
Laundry room
*****
Second level
Bathroom
*****
Bedroom 3
*****
Bedroom 2
*****
Primary Bedroom
*****
Main level
Bathroom
*****
Dining room
*****
Living room
*****
Kitchen
*****
Basement
Bedroom 4
*****
Family room
*****
Bathroom
*****
Laundry room
*****
Second level
Bathroom
*****
Bedroom 3
*****
Bedroom 2
*****
Primary Bedroom
*****
Main level
Bathroom
*****
Dining room
*****
Living room
*****
Kitchen
*****
Basement
Bedroom 4
*****
Family room
*****
Bathroom
*****
Laundry room
*****
Second level
Bathroom
*****
Bedroom 3
*****
Bedroom 2
*****
Primary Bedroom
*****
Main level
Bathroom
*****
Dining room
*****
Living room
*****
Kitchen
*****
Basement
Bedroom 4
*****
Family room
*****
Bathroom
*****
Laundry room
*****
Second level
Bathroom
*****
Bedroom 3
*****
Bedroom 2
*****
Primary Bedroom
*****
Main level
Bathroom
*****
Dining room
*****
Courtesy of SUTTON GROUP-MASTERS REALTY INC., BROKERAGE
Book a Showing for this property
Please note that filling out this form you'll be registered and your phone number without the +1 part will be used as a password.
