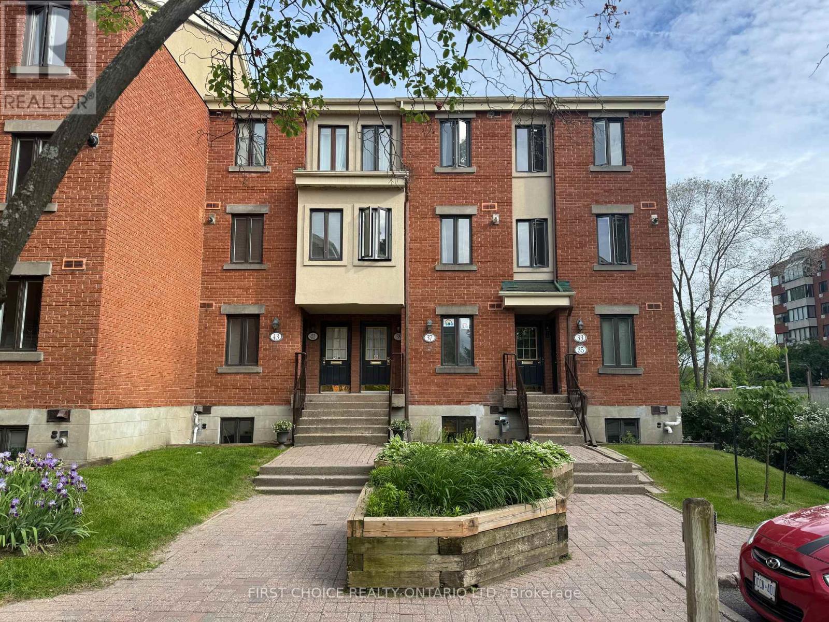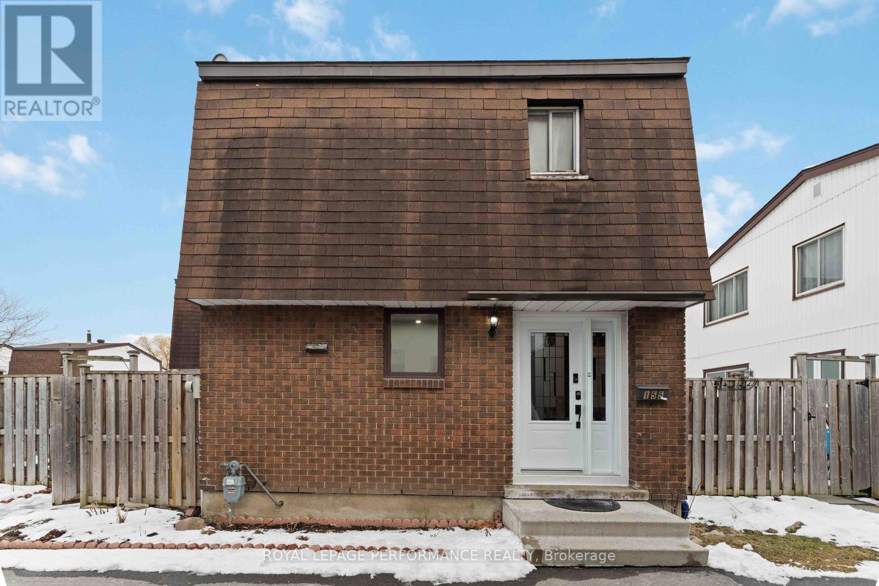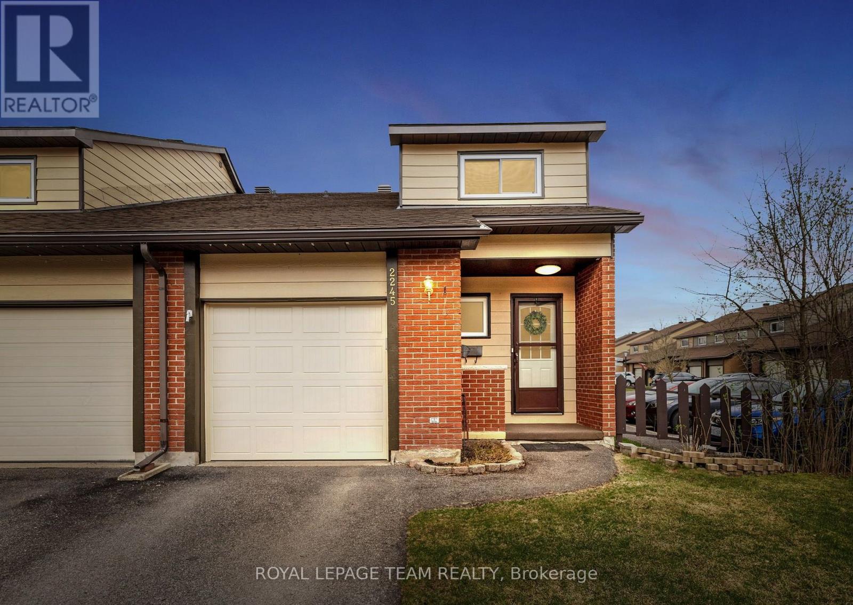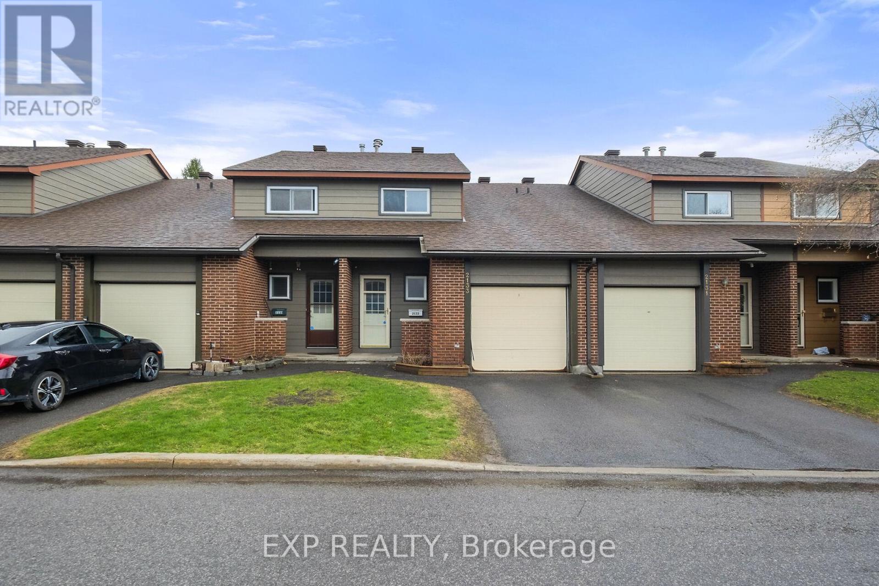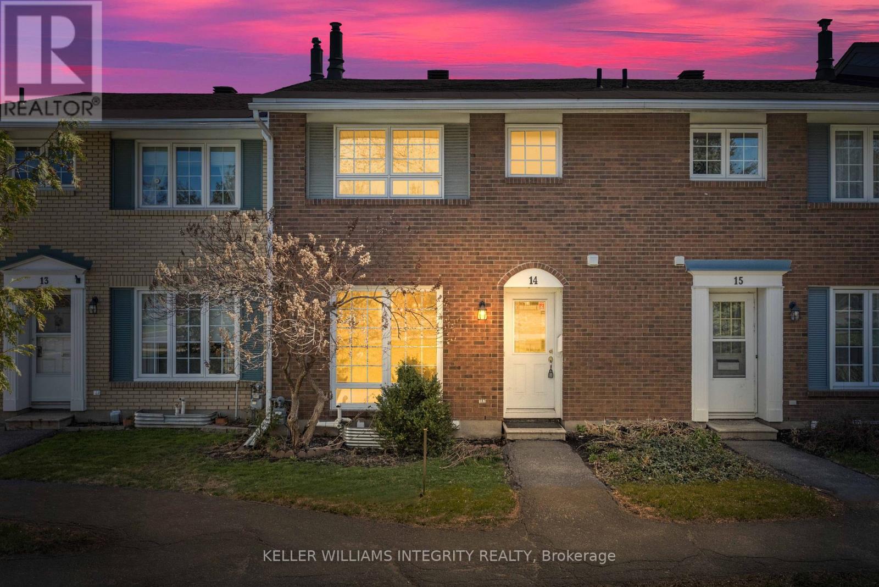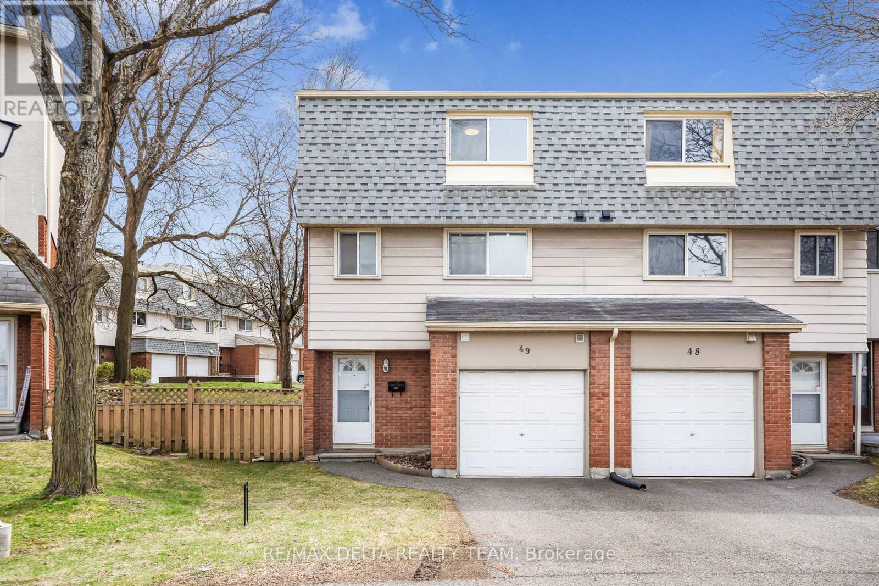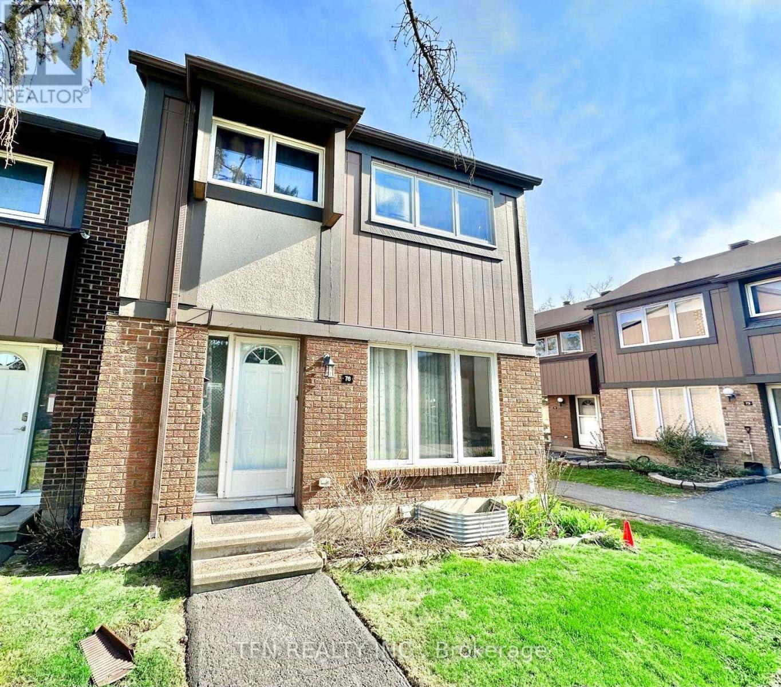Free account required
Unlock the full potential of your property search with a free account! Here's what you'll gain immediate access to:
- Exclusive Access to Every Listing
- Personalized Search Experience
- Favorite Properties at Your Fingertips
- Stay Ahead with Email Alerts
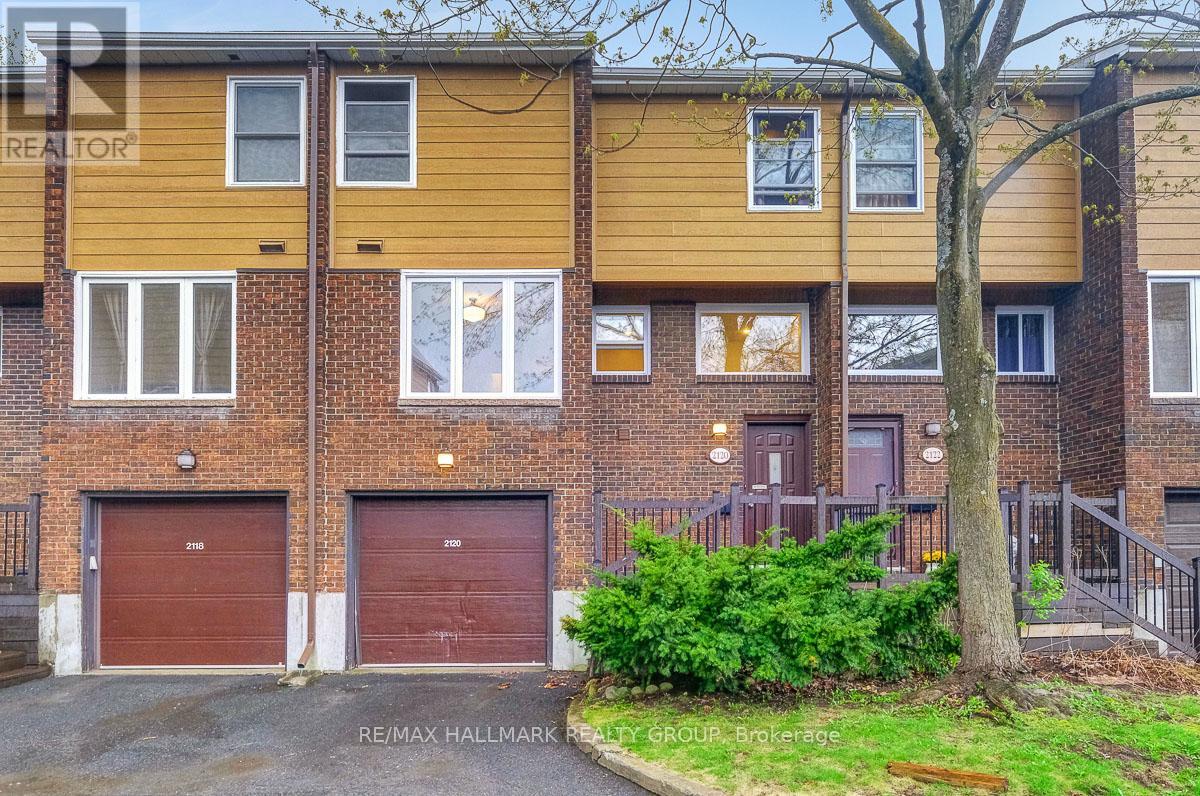
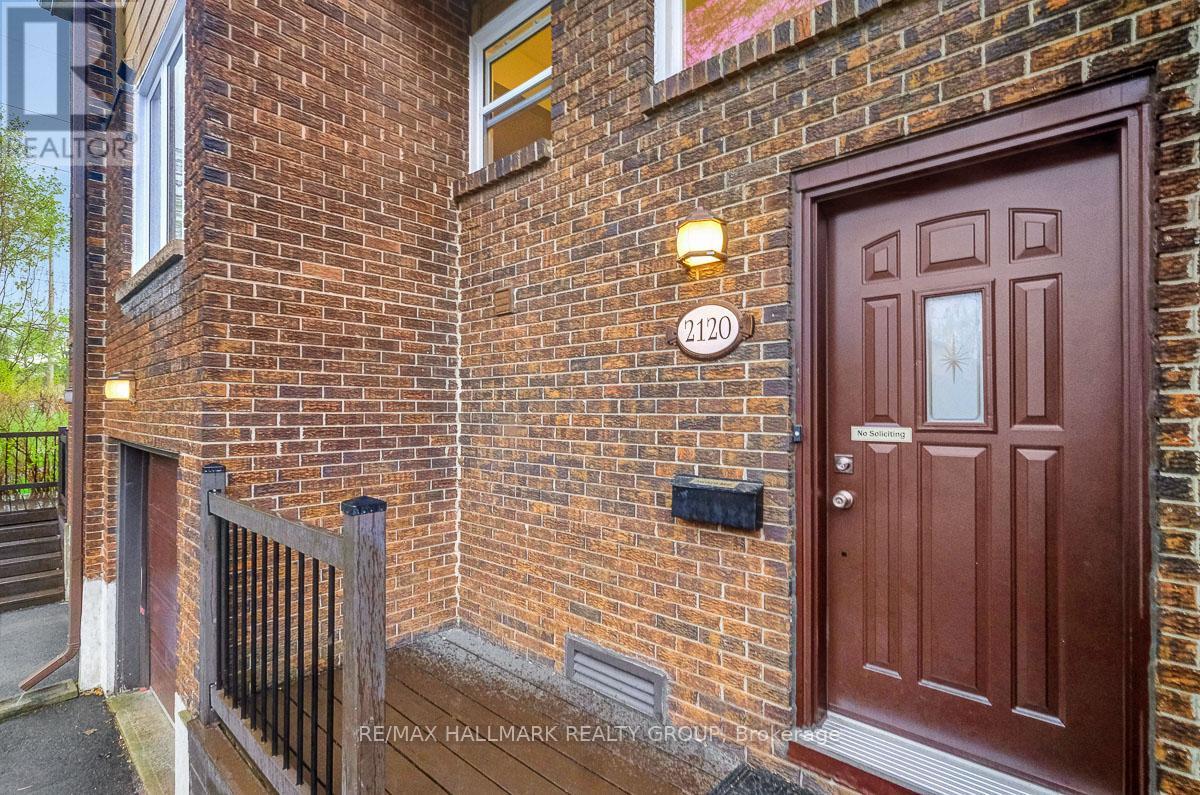


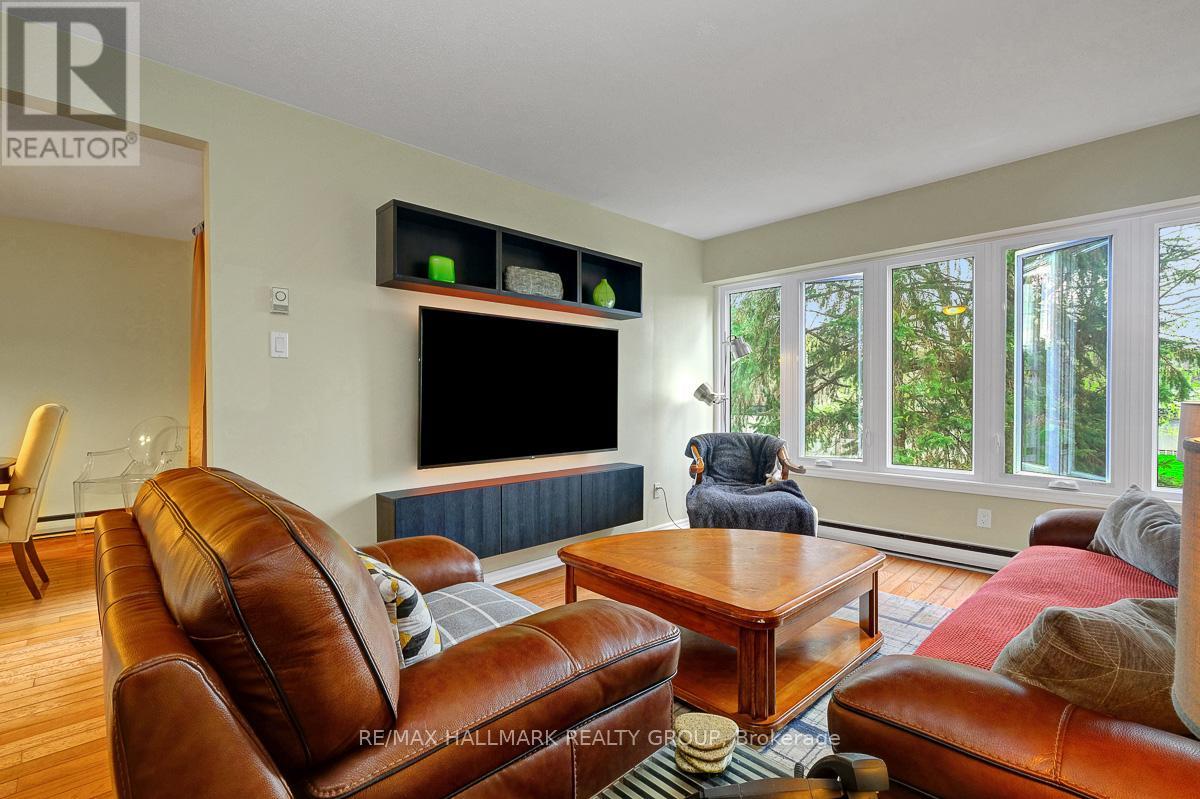
$499,900
2120 ERIC CRESCENT
Ottawa, Ontario, Ontario, K1B4P4
MLS® Number: X12138612
Property description
Welcome to this ideal family home in a prime location, just minutes from downtown Ottawa, top-rated schools, parks, golf courses, shopping, and so much more. This spacious 4 bedroom, 2 bathroom, 3-storey home offers a thoughtfully designed layout perfect for modern family living. The main floor welcomes you with a bright foyer featuring ample closet space, leading a few steps down to a versatile recreation roomcurrently set up as a home gym, but also ideal as a playroom or home officealong with a convenient laundry room and partial bath. The second level boasts a bright and airy living room filled with natural light, a separate dining room with a walk-out balcony overlooking the fenced backyard, and an eat-in kitchen equipped with stainless steel appliances, abundant cabinet and counter space, and a stylish subway tile backsplash. Upstairs, the third level features four generously sized bedrooms that share a full bath. With plenty of windows throughout and a private backyard complete with a deck, this home offers comfort, flexibility, and unbeatable convenience for growing families.
Building information
Type
*****
Appliances
*****
Basement Development
*****
Basement Type
*****
Cooling Type
*****
Exterior Finish
*****
Half Bath Total
*****
Heating Fuel
*****
Heating Type
*****
Size Interior
*****
Stories Total
*****
Land information
Amenities
*****
Fence Type
*****
Rooms
Lower level
Laundry room
*****
Recreational, Games room
*****
Third level
Bedroom 4
*****
Bedroom 3
*****
Bedroom 2
*****
Primary Bedroom
*****
Second level
Dining room
*****
Living room
*****
Kitchen
*****
Lower level
Laundry room
*****
Recreational, Games room
*****
Third level
Bedroom 4
*****
Bedroom 3
*****
Bedroom 2
*****
Primary Bedroom
*****
Second level
Dining room
*****
Living room
*****
Kitchen
*****
Lower level
Laundry room
*****
Recreational, Games room
*****
Third level
Bedroom 4
*****
Bedroom 3
*****
Bedroom 2
*****
Primary Bedroom
*****
Second level
Dining room
*****
Living room
*****
Kitchen
*****
Lower level
Laundry room
*****
Recreational, Games room
*****
Third level
Bedroom 4
*****
Bedroom 3
*****
Bedroom 2
*****
Primary Bedroom
*****
Second level
Dining room
*****
Living room
*****
Kitchen
*****
Lower level
Laundry room
*****
Recreational, Games room
*****
Third level
Bedroom 4
*****
Bedroom 3
*****
Bedroom 2
*****
Primary Bedroom
*****
Second level
Dining room
*****
Living room
*****
Kitchen
*****
Lower level
Laundry room
*****
Recreational, Games room
*****
Third level
Bedroom 4
*****
Bedroom 3
*****
Bedroom 2
*****
Courtesy of RE/MAX HALLMARK REALTY GROUP
Book a Showing for this property
Please note that filling out this form you'll be registered and your phone number without the +1 part will be used as a password.
