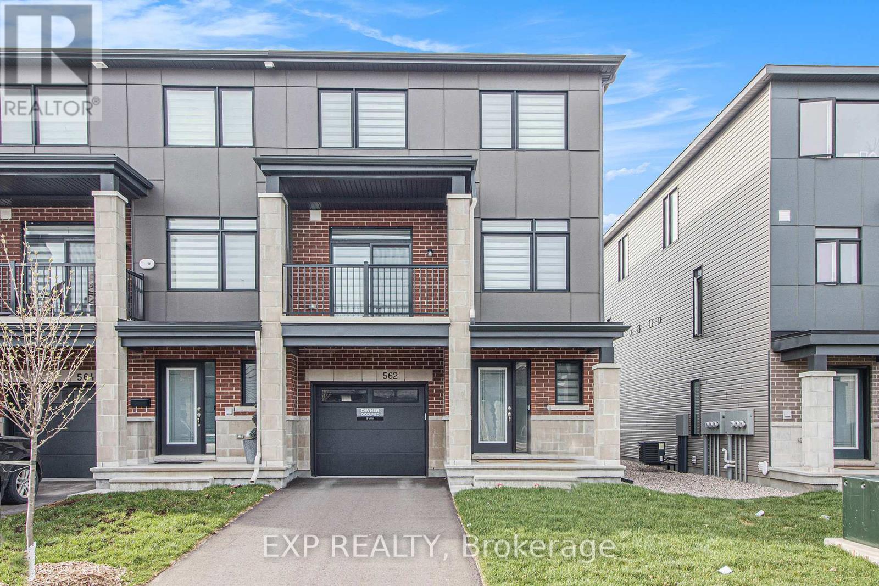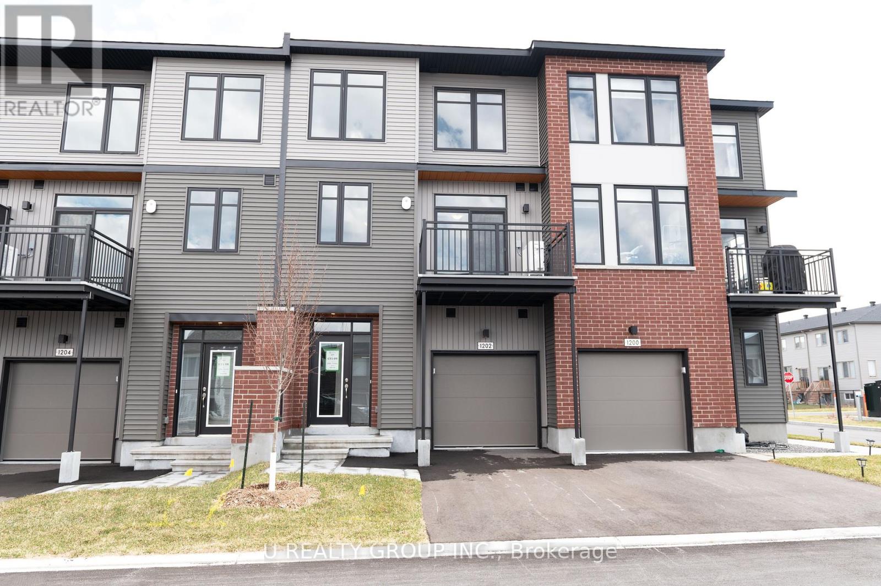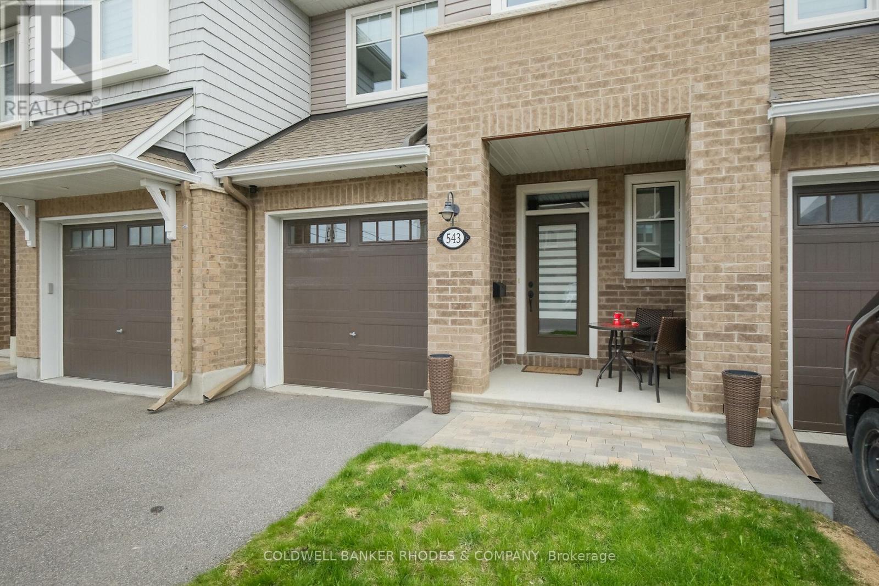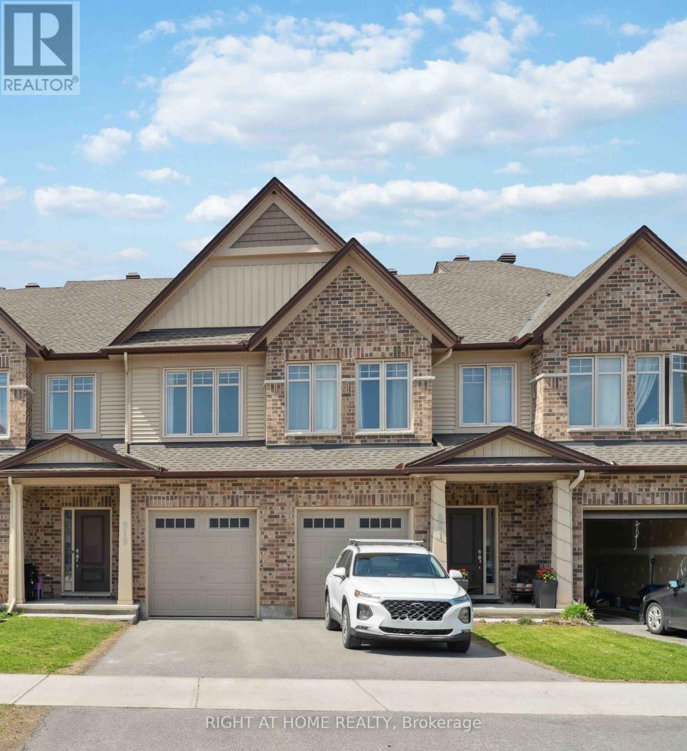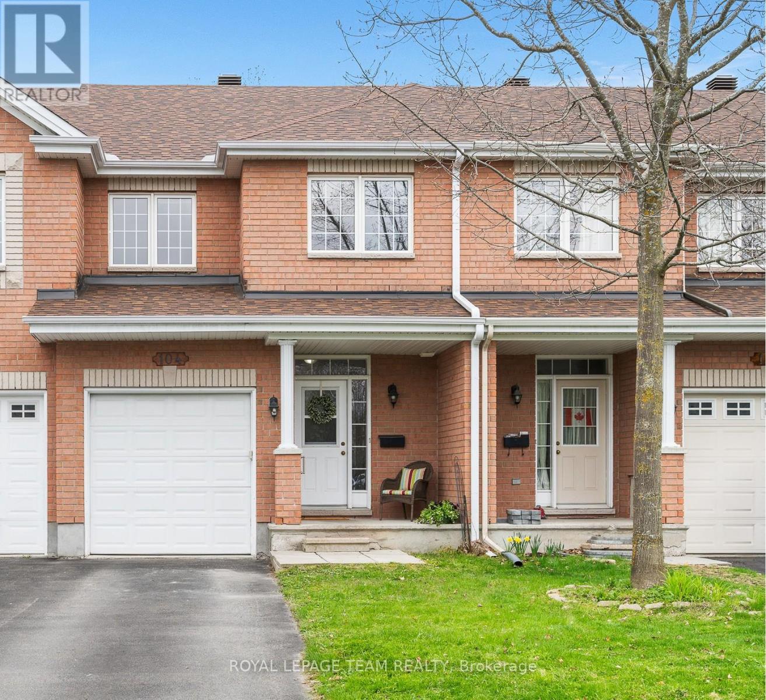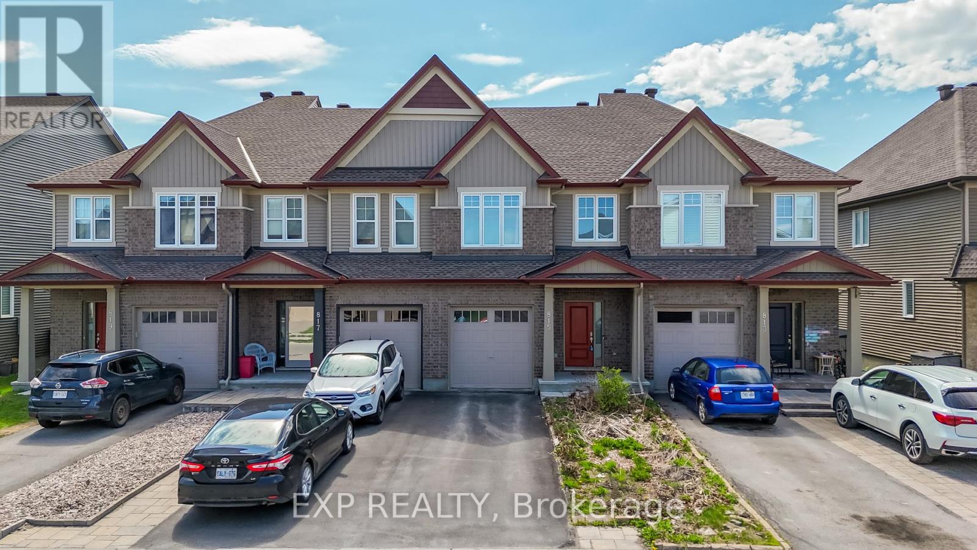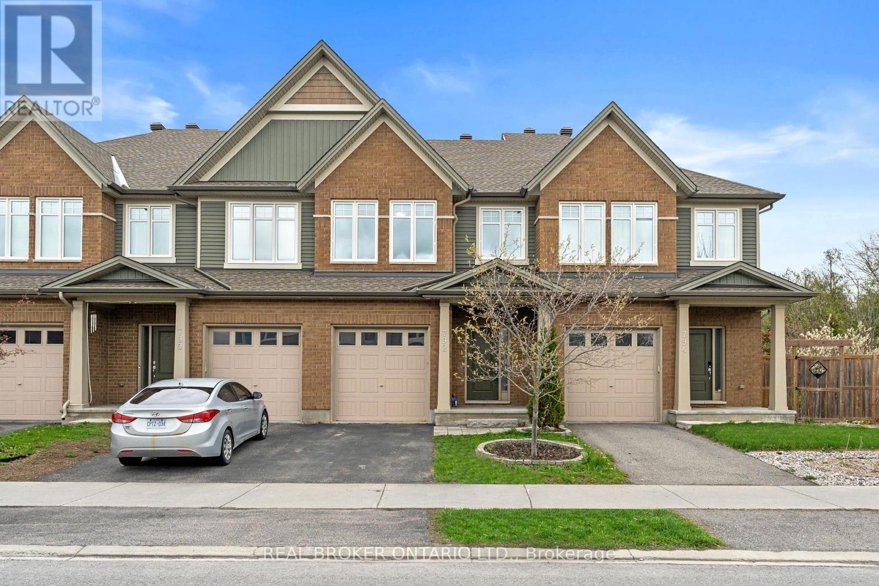Free account required
Unlock the full potential of your property search with a free account! Here's what you'll gain immediate access to:
- Exclusive Access to Every Listing
- Personalized Search Experience
- Favorite Properties at Your Fingertips
- Stay Ahead with Email Alerts
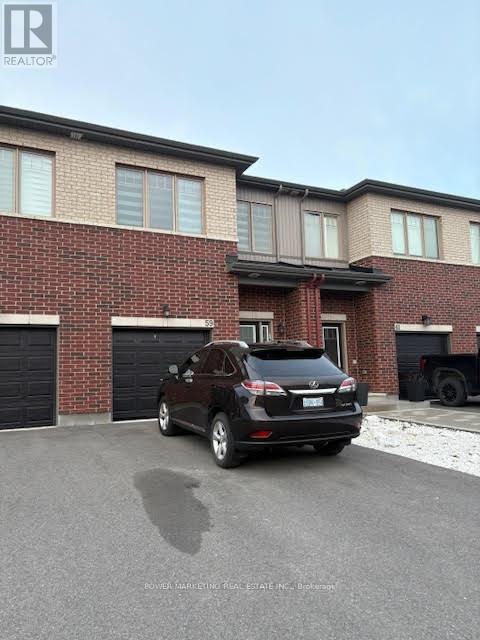



$599,000
59 RALLIDALE STREET
Ottawa, Ontario, Ontario, K1X0G7
MLS® Number: X12137960
Property description
Welcome to this beautifully maintained three-bedroom, three-bathroom home offering a spacious and functional layout. The main floor features a bright and inviting living room, a modern kitchen with granite countertops, and a convenient laundry room. Upstairs, you'll find two full bathrooms, including a generous primary bedroom complete with a walk-in closet and a full en-suite bathroom. The finished lower level offers plenty of space perfect for an in-law suite with a rough-in for an additional bathroom. Enjoy the outdoors with a large backyard, ideal for family gatherings and relaxation. Additional features include central air conditioning and proximity to shopping centers, schools, and all essential amenities.
Building information
Type
*****
Basement Development
*****
Basement Type
*****
Construction Style Attachment
*****
Cooling Type
*****
Exterior Finish
*****
Foundation Type
*****
Half Bath Total
*****
Heating Fuel
*****
Heating Type
*****
Size Interior
*****
Stories Total
*****
Utility Water
*****
Land information
Sewer
*****
Size Depth
*****
Size Frontage
*****
Size Irregular
*****
Size Total
*****
Rooms
Main level
Living room
*****
Dining room
*****
Kitchen
*****
Second level
Bedroom
*****
Bedroom
*****
Primary Bedroom
*****
Main level
Living room
*****
Dining room
*****
Kitchen
*****
Second level
Bedroom
*****
Bedroom
*****
Primary Bedroom
*****
Main level
Living room
*****
Dining room
*****
Kitchen
*****
Second level
Bedroom
*****
Bedroom
*****
Primary Bedroom
*****
Main level
Living room
*****
Dining room
*****
Kitchen
*****
Second level
Bedroom
*****
Bedroom
*****
Primary Bedroom
*****
Courtesy of POWER MARKETING REAL ESTATE INC.
Book a Showing for this property
Please note that filling out this form you'll be registered and your phone number without the +1 part will be used as a password.
