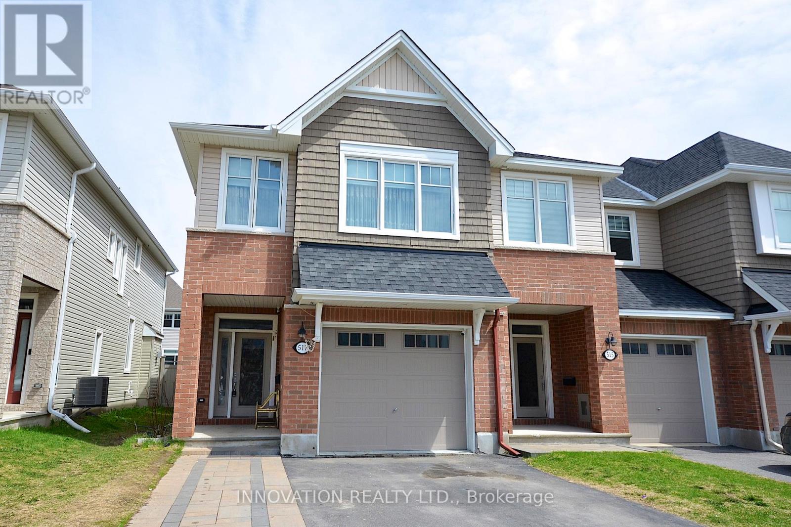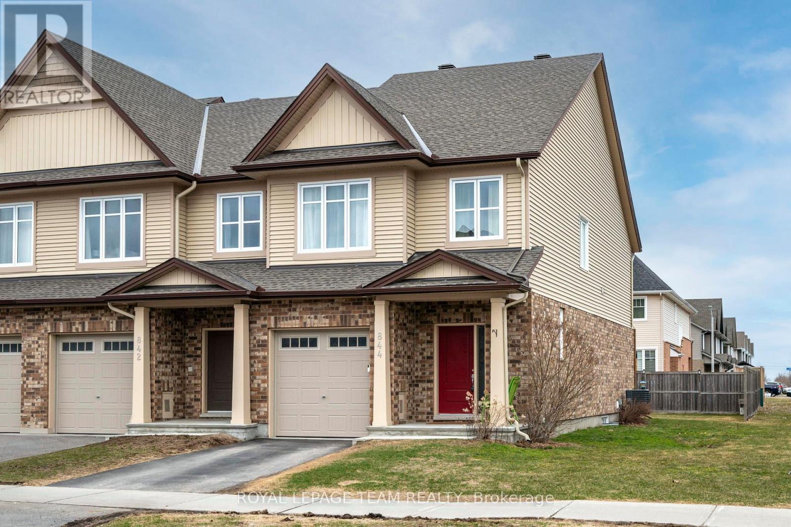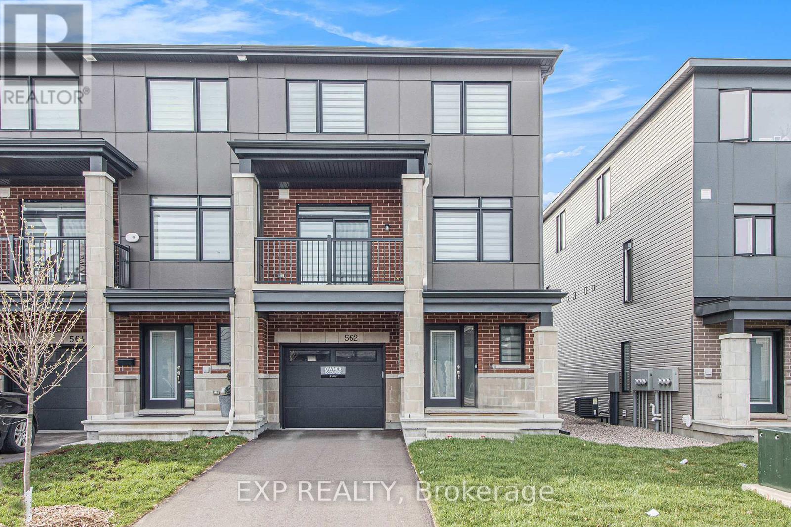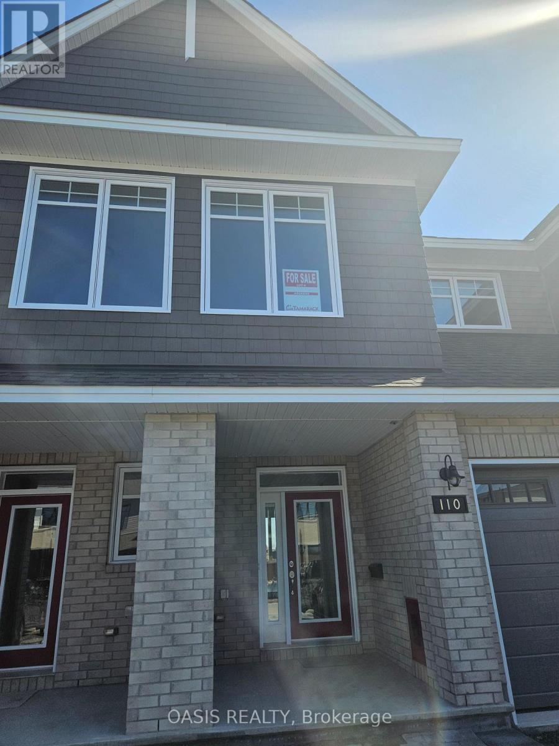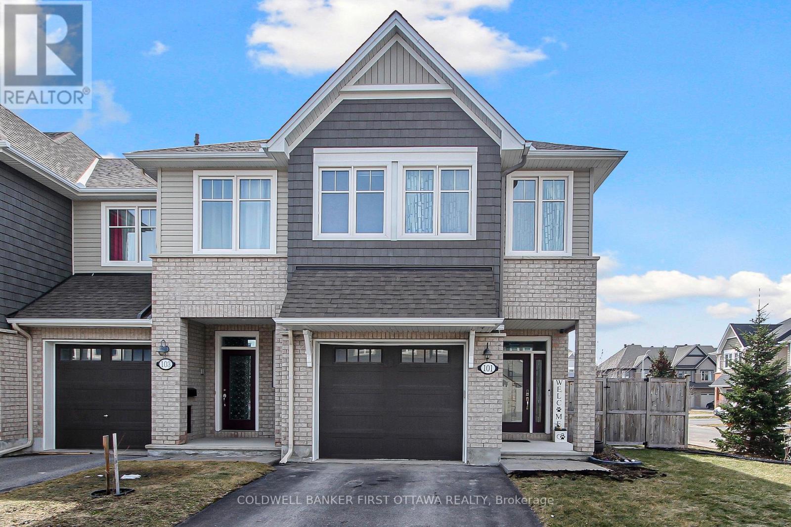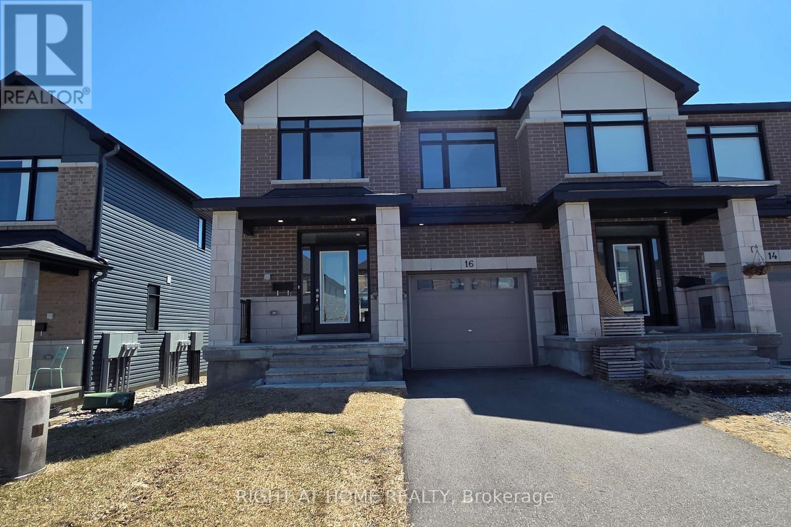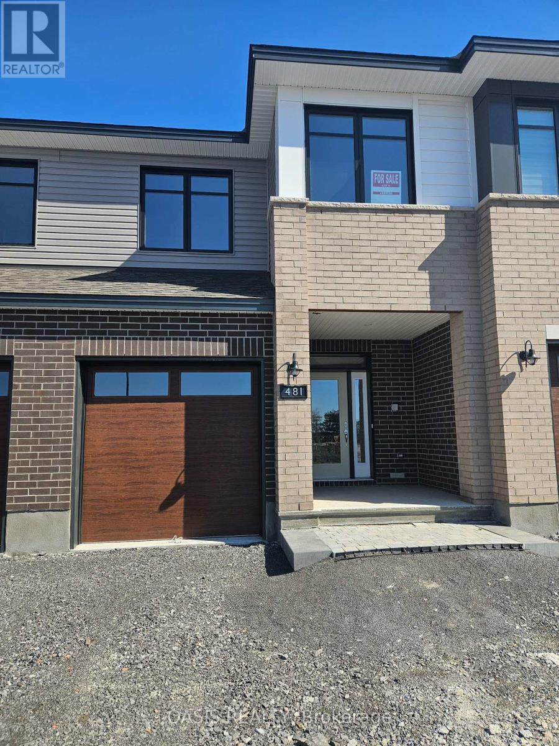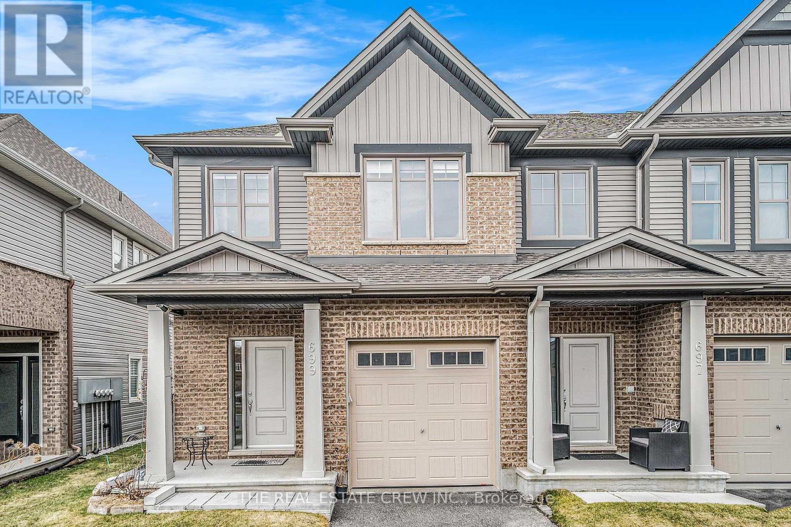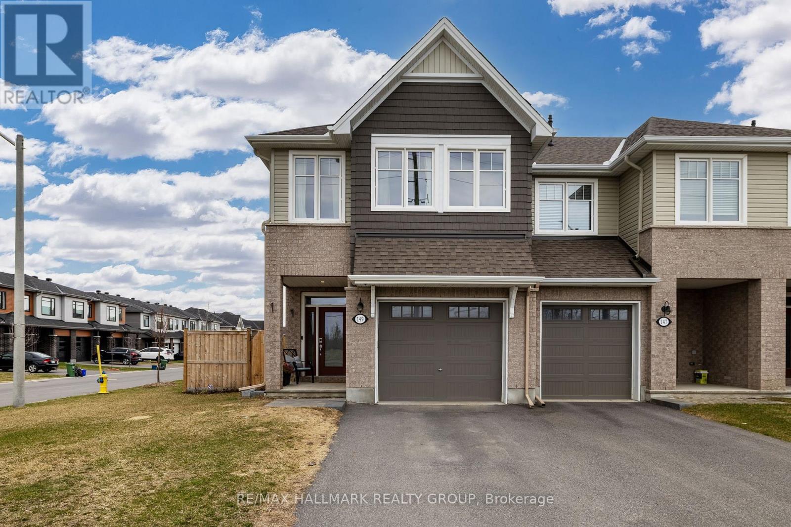Free account required
Unlock the full potential of your property search with a free account! Here's what you'll gain immediate access to:
- Exclusive Access to Every Listing
- Personalized Search Experience
- Favorite Properties at Your Fingertips
- Stay Ahead with Email Alerts

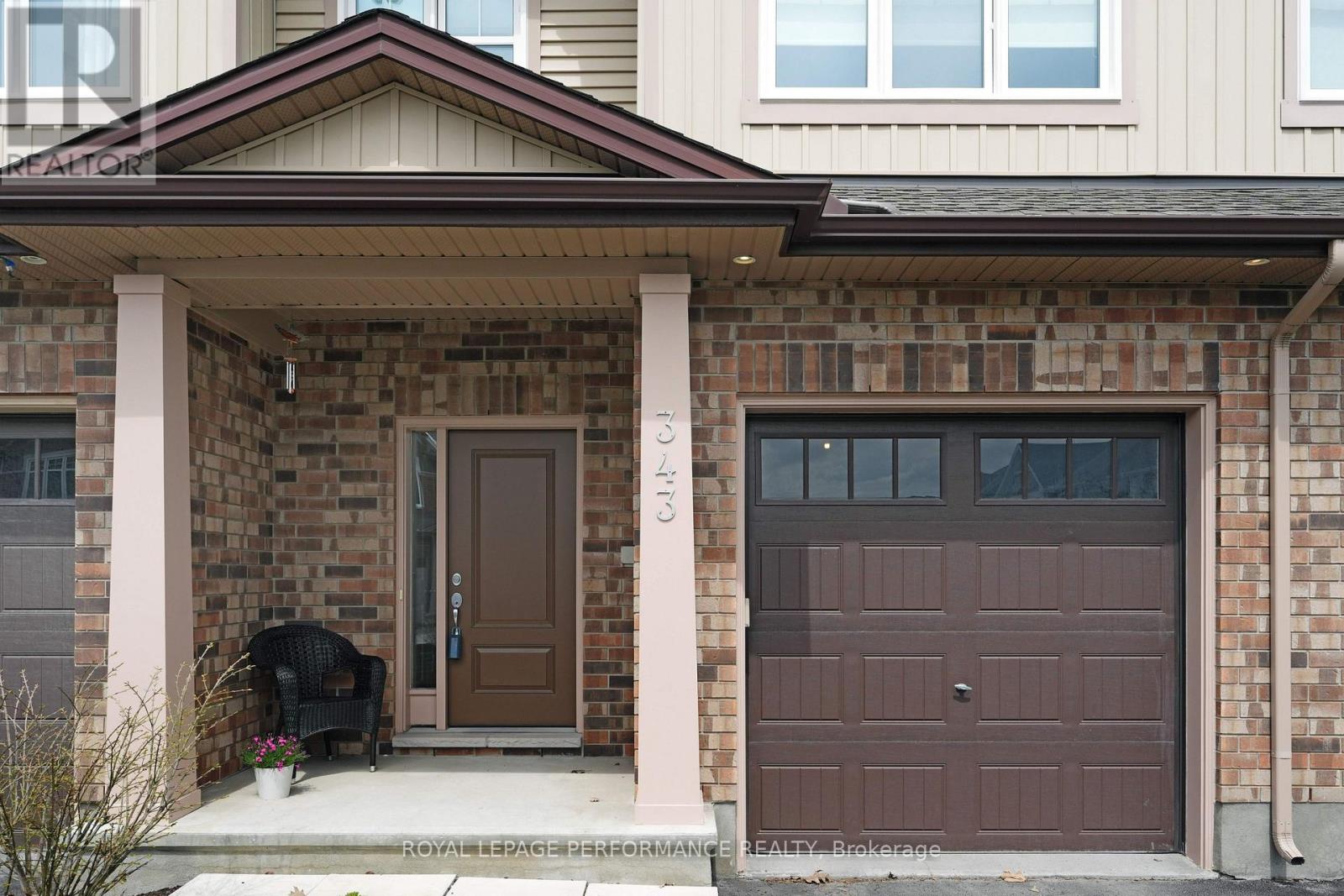


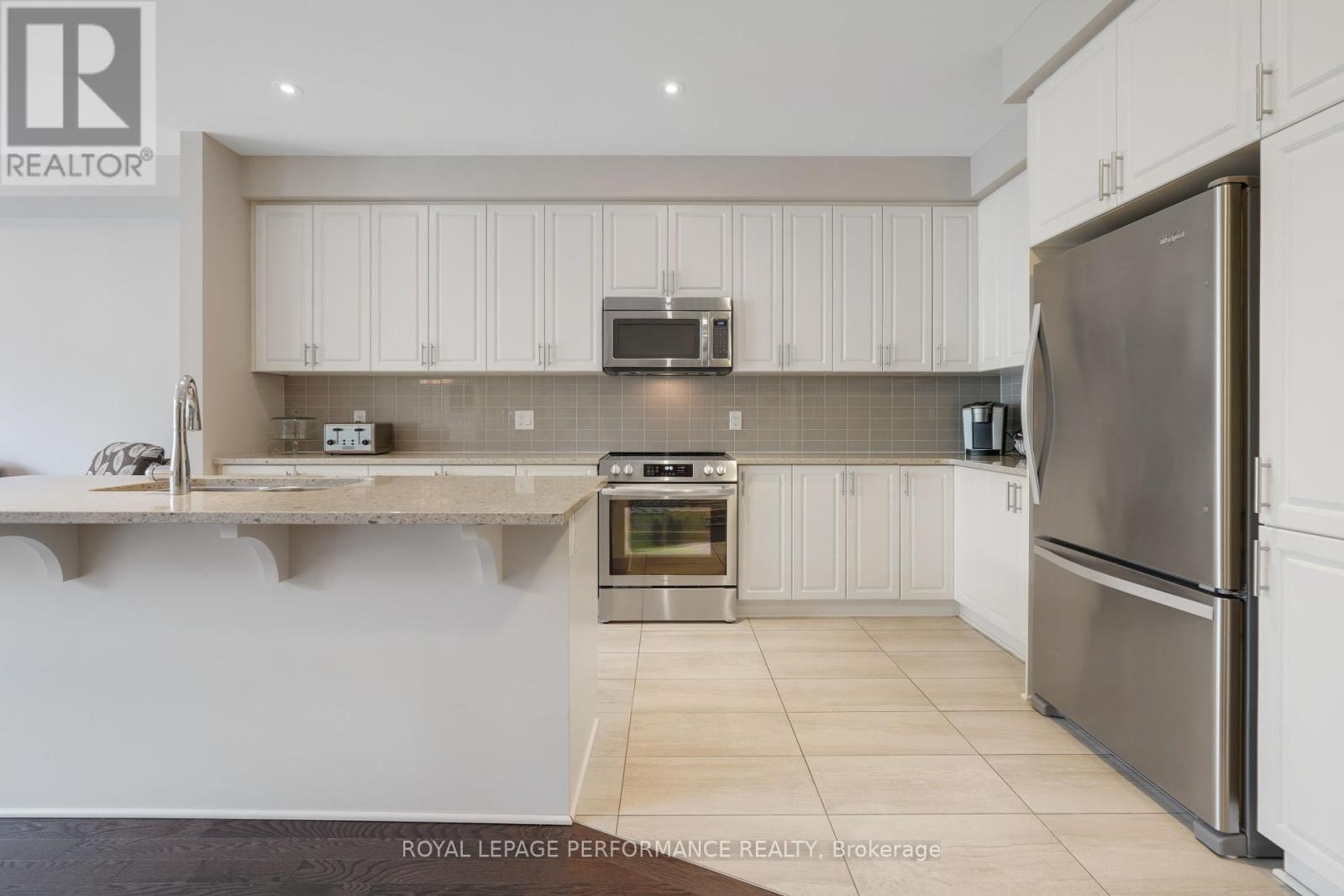
$669,900
343 ALASKEN DRIVE
Ottawa, Ontario, Ontario, K1T0A5
MLS® Number: X12130231
Property description
Wow this home shines!! Emerald model Row Unit by Tartan homes. Spacious welcoming entrance. The kitchen is as large as you would find in a single family home! Gorgeous white cabinets to the ceiling, center island, granite counter tops, gleaming stainless appliances. Pot lighting. Gleaming oak hardwood floors. Living room with pretty windows looking out to the backyard, dining room terrific for entertaining. Primary bedroom features a large walkin closet , ensuite bath with glass shower and a luxurious soaker tub. Convenient second floor laundry. The Basement family room with large bright windows and a gas fireplace is a terrific retreat . Rough in for a 4th bathroom in the basement and plenty of storage. Hot water on Demand. Lovely landscaping greets you at the front door and the deck in the back is terrific to enjoy BBQs and the out doors in privacy the yard is fully fenced. This one cant be beat!!
Building information
Type
*****
Age
*****
Amenities
*****
Appliances
*****
Basement Development
*****
Basement Type
*****
Construction Style Attachment
*****
Cooling Type
*****
Exterior Finish
*****
Fireplace Present
*****
FireplaceTotal
*****
Foundation Type
*****
Half Bath Total
*****
Heating Fuel
*****
Heating Type
*****
Size Interior
*****
Stories Total
*****
Utility Water
*****
Land information
Sewer
*****
Size Depth
*****
Size Frontage
*****
Size Irregular
*****
Size Total
*****
Rooms
Main level
Kitchen
*****
Dining room
*****
Living room
*****
Foyer
*****
Basement
Family room
*****
Other
*****
Utility room
*****
Second level
Laundry room
*****
Bathroom
*****
Bedroom 3
*****
Bedroom 2
*****
Primary Bedroom
*****
Courtesy of ROYAL LEPAGE PERFORMANCE REALTY
Book a Showing for this property
Please note that filling out this form you'll be registered and your phone number without the +1 part will be used as a password.
