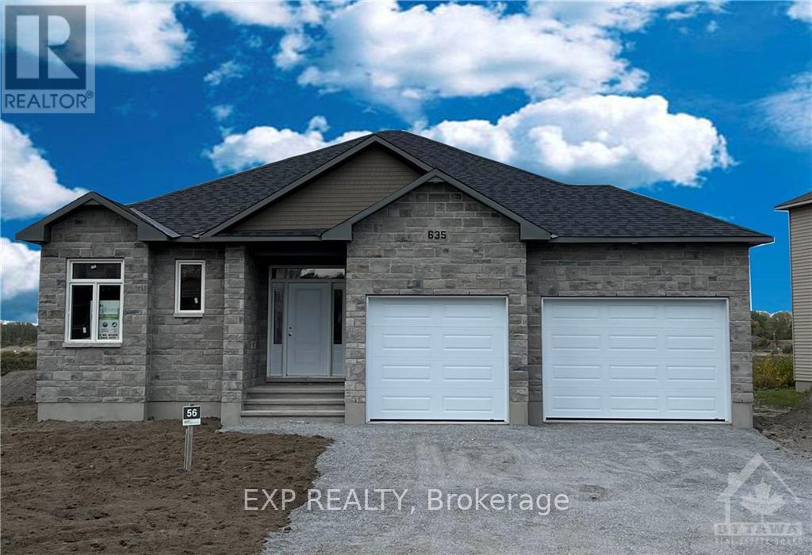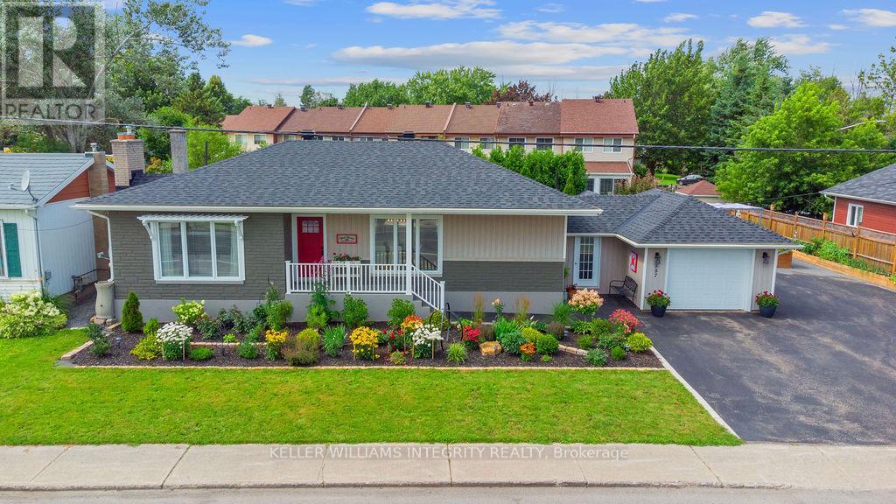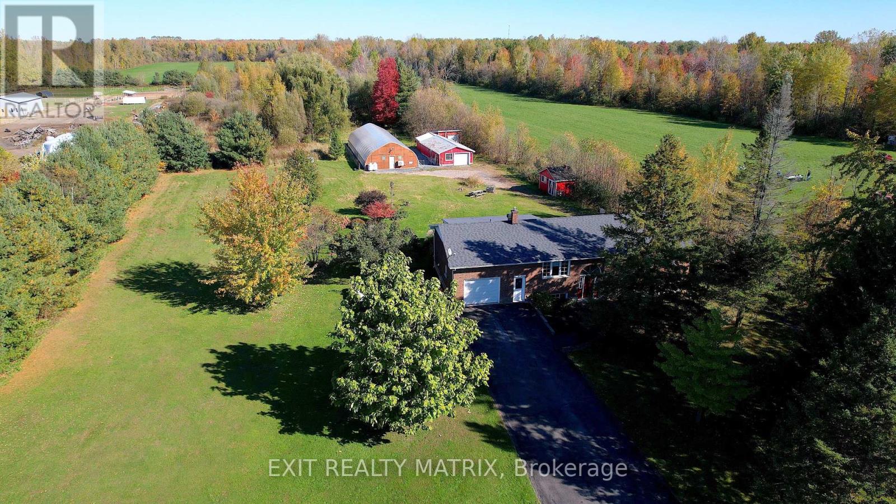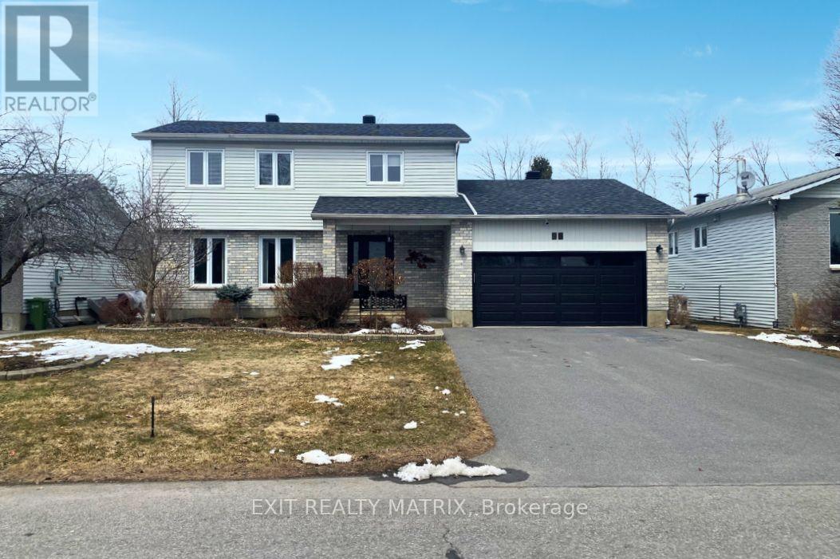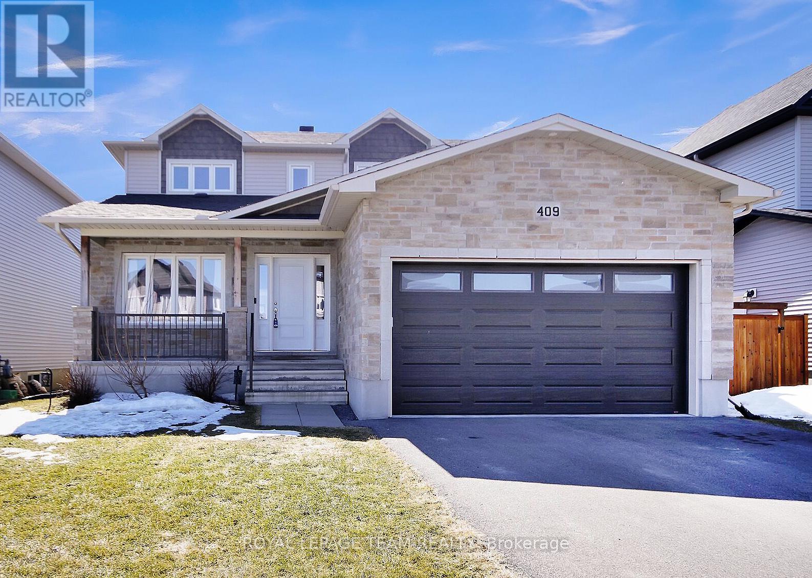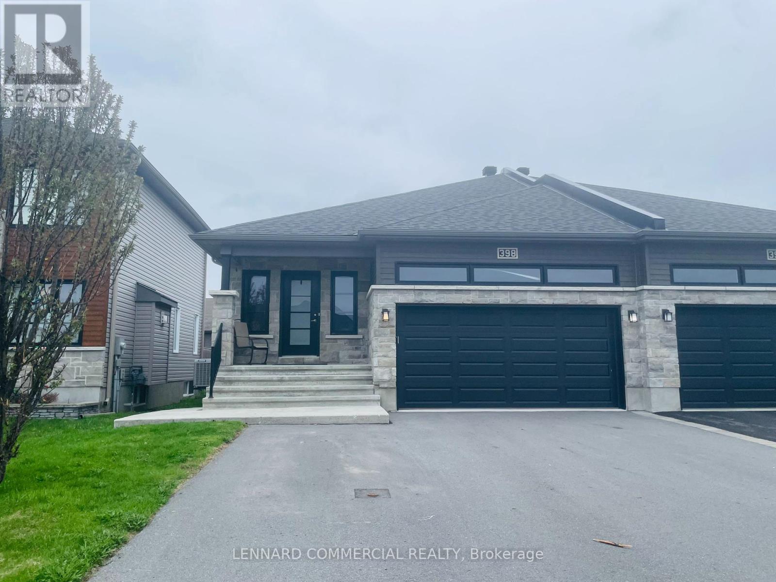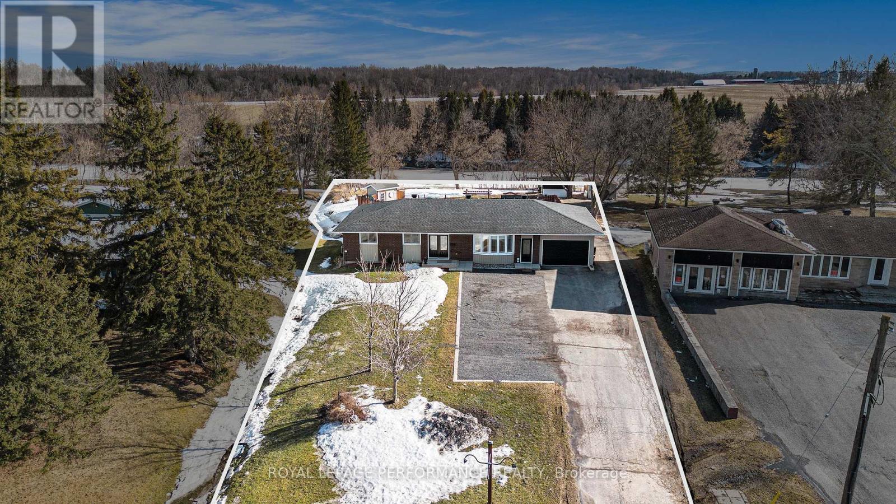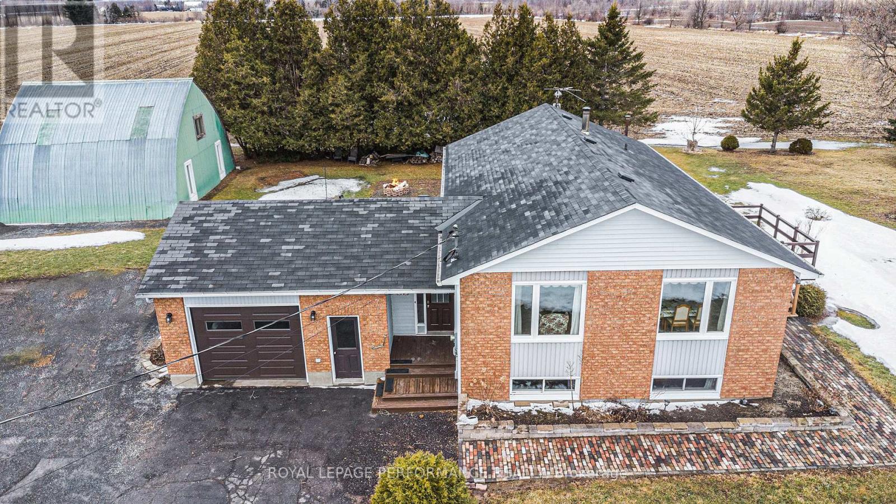Free account required
Unlock the full potential of your property search with a free account! Here's what you'll gain immediate access to:
- Exclusive Access to Every Listing
- Personalized Search Experience
- Favorite Properties at Your Fingertips
- Stay Ahead with Email Alerts
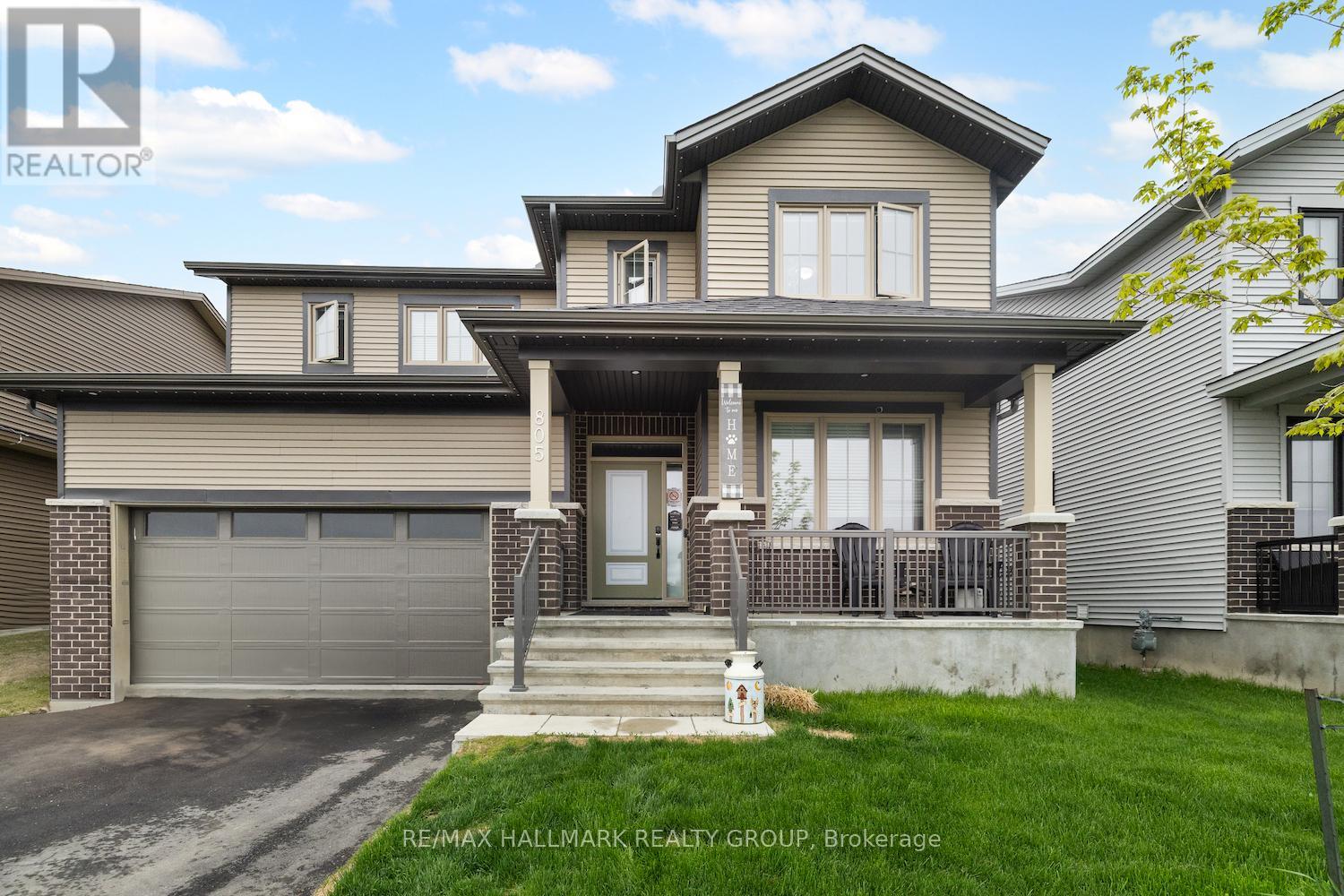

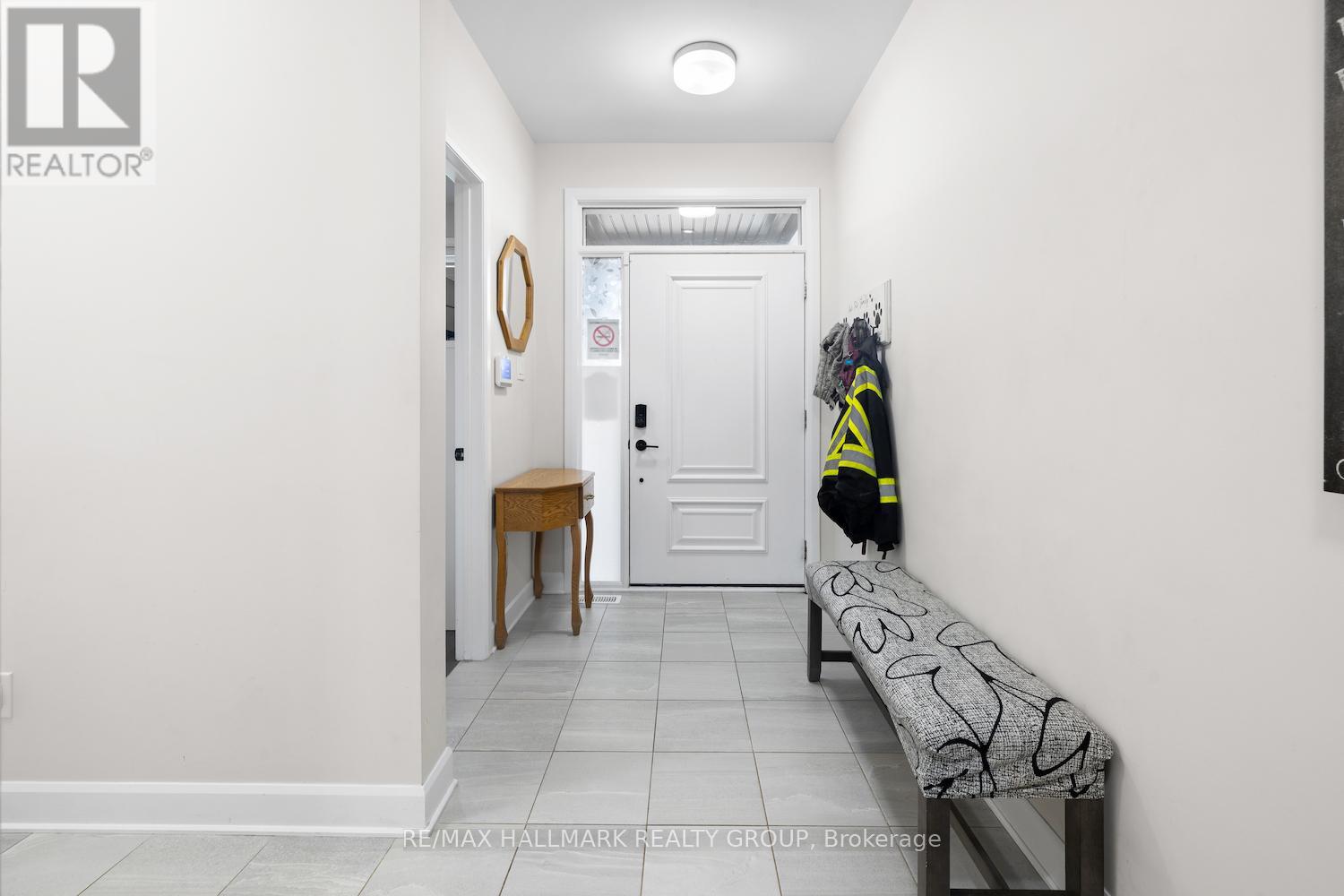
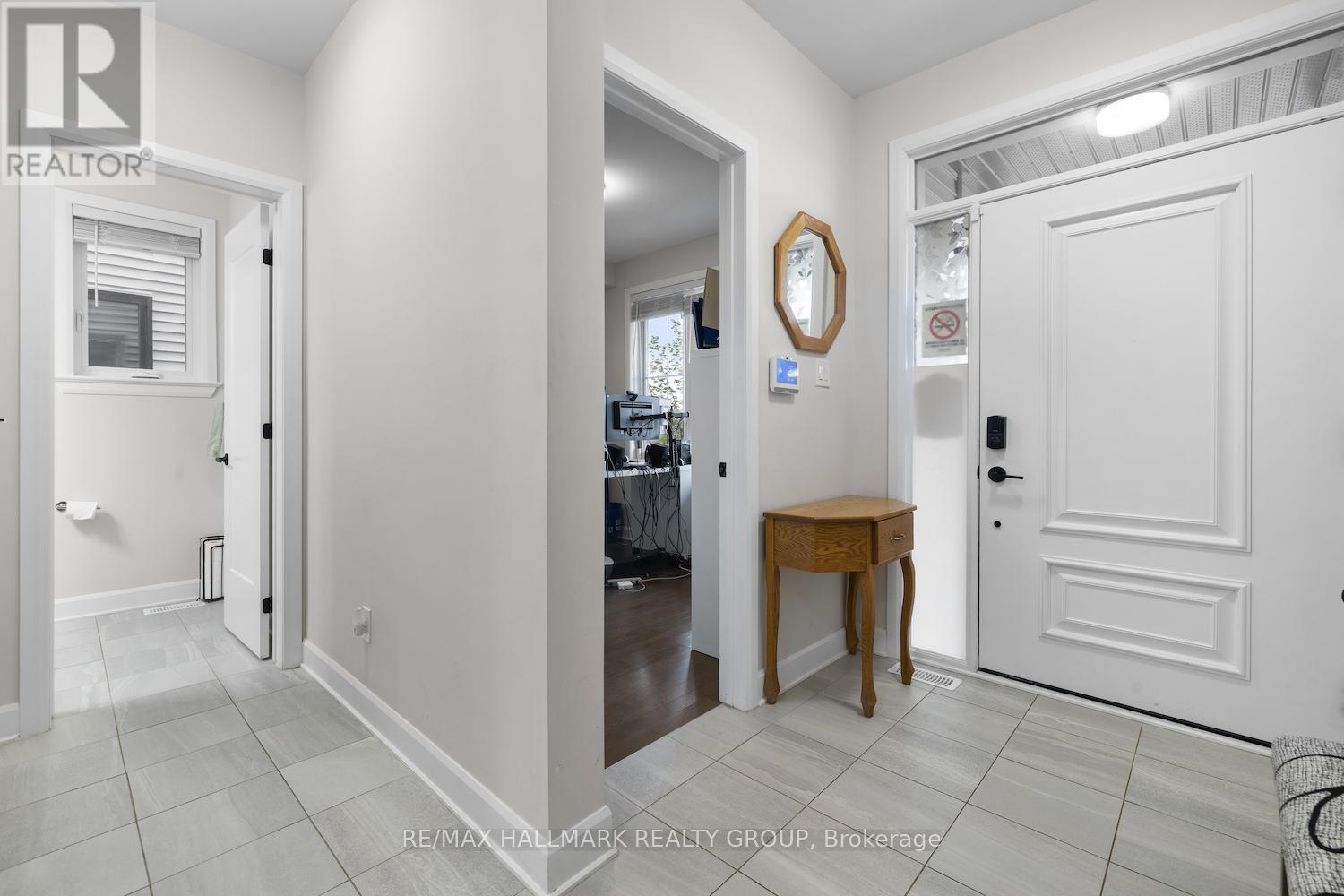

$874,900
805 GAMBLE DRIVE
Russell, Ontario, Ontario, K4R0G6
MLS® Number: X12137802
Property description
Welcome to this beautifully upgraded Tartan home offering over 2,500sq ft of living space on a premium 50' x 109' lot. Ideally situated just steps from the community pond, park, and walking trails, this home is also close to schools, the Russell Fairgrounds, Arena, and the New York Central Fitness Trail that leads all the way to Embrun, perfect for biking and running enthusiasts. Inside, you'll find 10-ft ceilings, hardwood floors, and modern finishes throughout. The main floor includes a formal dining room with crown moulding, a private den with French doors, and a bright, open-concept great room with a cozy gas fireplace and wall-to-wall windows. The chef-inspired kitchen features quartz countertops, a large island with breakfast bar, extended cabinetry, and a stunning herringbone backsplash reaching to the ceiling behind the upgraded range hood. A spacious mudroom with direct garage access adds everyday convenience. Upstairs, there are four generous bedrooms including a luxurious primary suite with dual walk-in closets and a spa-like ensuite with double sinks, soaker tub, and glass shower. The additional bedrooms offer ample closet space, and the second-floor laundry room is a bonus.The lower level is partially finished with drywall and currently set up as a large rec room, with rough-ins ready for a bathroom and potential for more bedrooms or a home theatre.
Building information
Type
*****
Amenities
*****
Appliances
*****
Basement Development
*****
Basement Type
*****
Construction Style Attachment
*****
Cooling Type
*****
Exterior Finish
*****
Fireplace Present
*****
FireplaceTotal
*****
Foundation Type
*****
Half Bath Total
*****
Heating Fuel
*****
Heating Type
*****
Size Interior
*****
Stories Total
*****
Utility Water
*****
Land information
Sewer
*****
Size Depth
*****
Size Frontage
*****
Size Irregular
*****
Size Total
*****
Rooms
Main level
Bathroom
*****
Mud room
*****
Kitchen
*****
Dining room
*****
Living room
*****
Dining room
*****
Den
*****
Basement
Recreational, Games room
*****
Second level
Bedroom 2
*****
Bathroom
*****
Primary Bedroom
*****
Laundry room
*****
Bathroom
*****
Bedroom 4
*****
Bedroom 3
*****
Courtesy of RE/MAX HALLMARK REALTY GROUP
Book a Showing for this property
Please note that filling out this form you'll be registered and your phone number without the +1 part will be used as a password.

