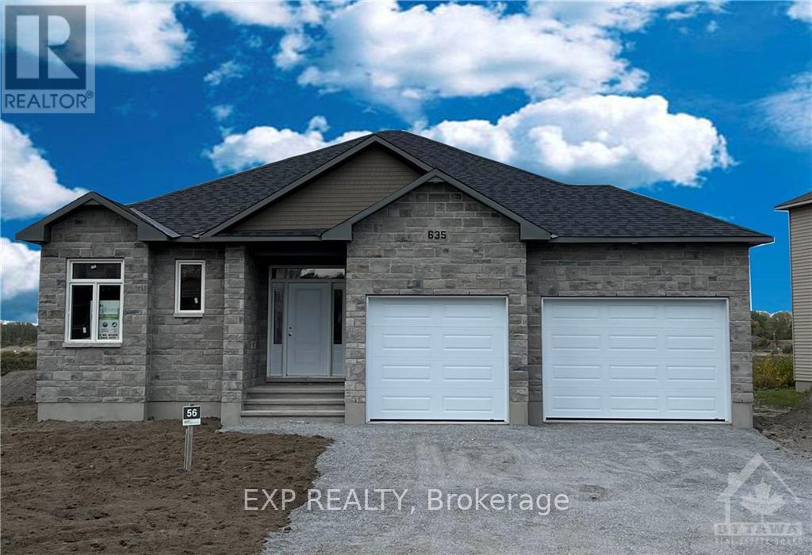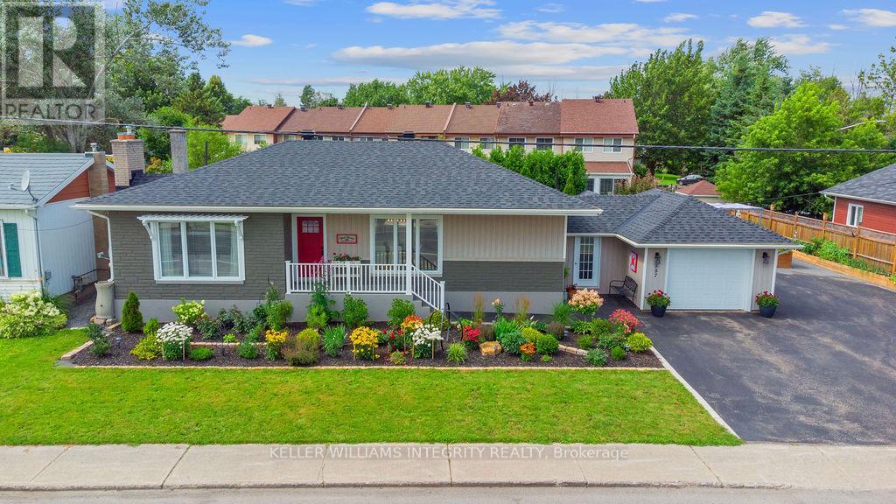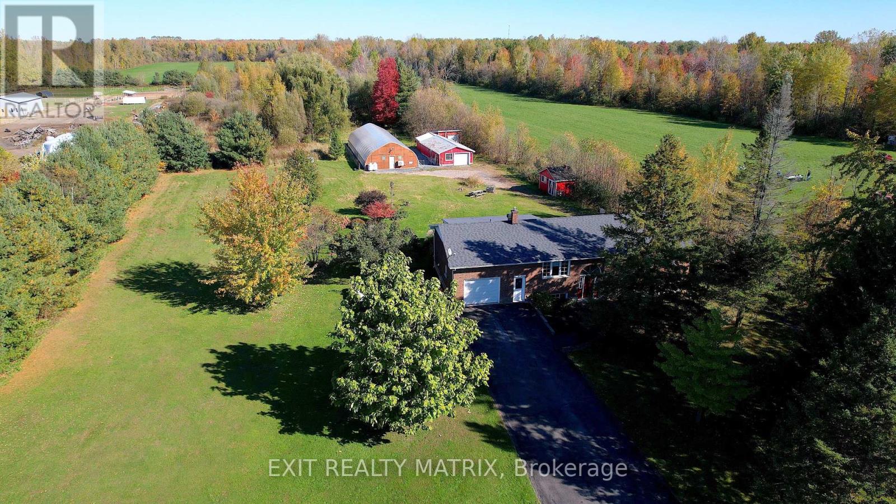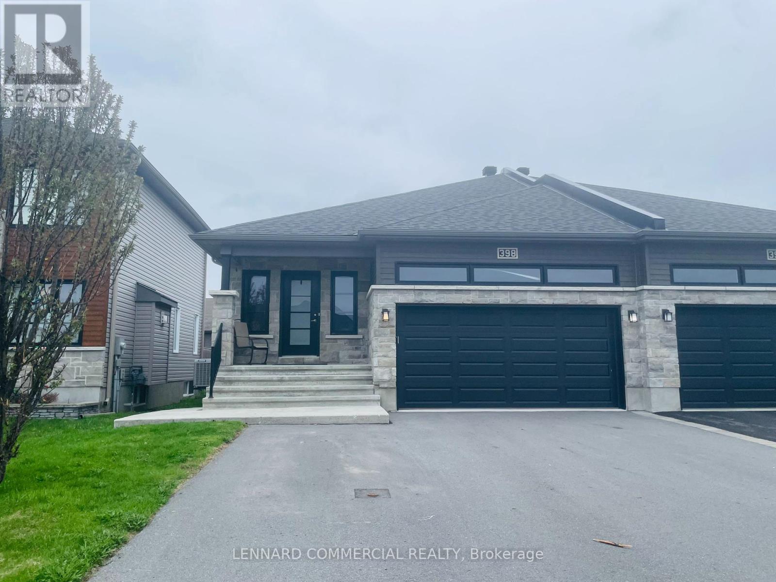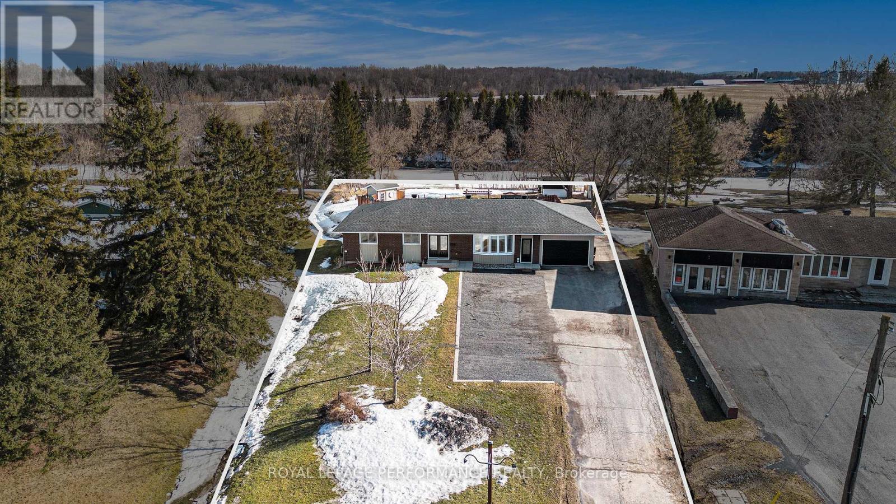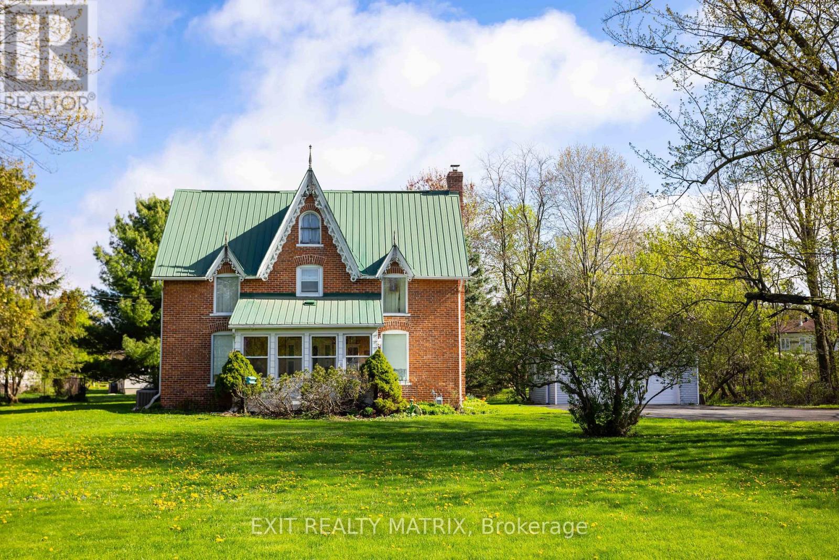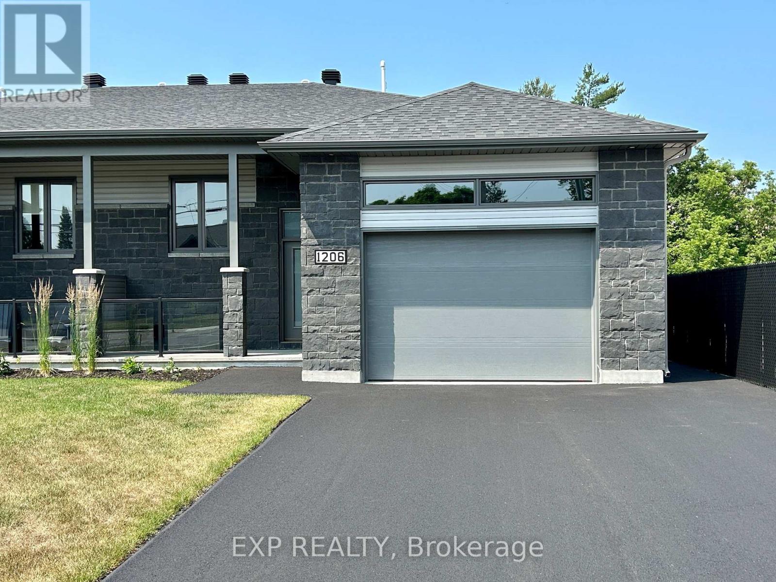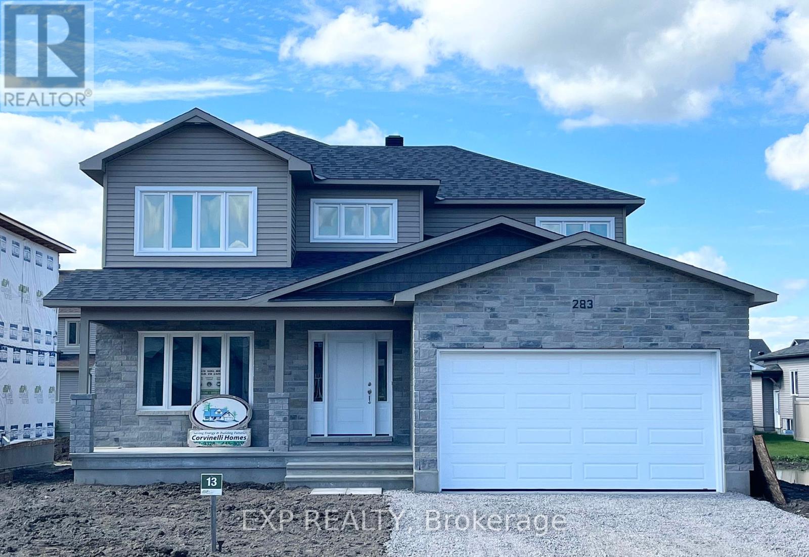Free account required
Unlock the full potential of your property search with a free account! Here's what you'll gain immediate access to:
- Exclusive Access to Every Listing
- Personalized Search Experience
- Favorite Properties at Your Fingertips
- Stay Ahead with Email Alerts
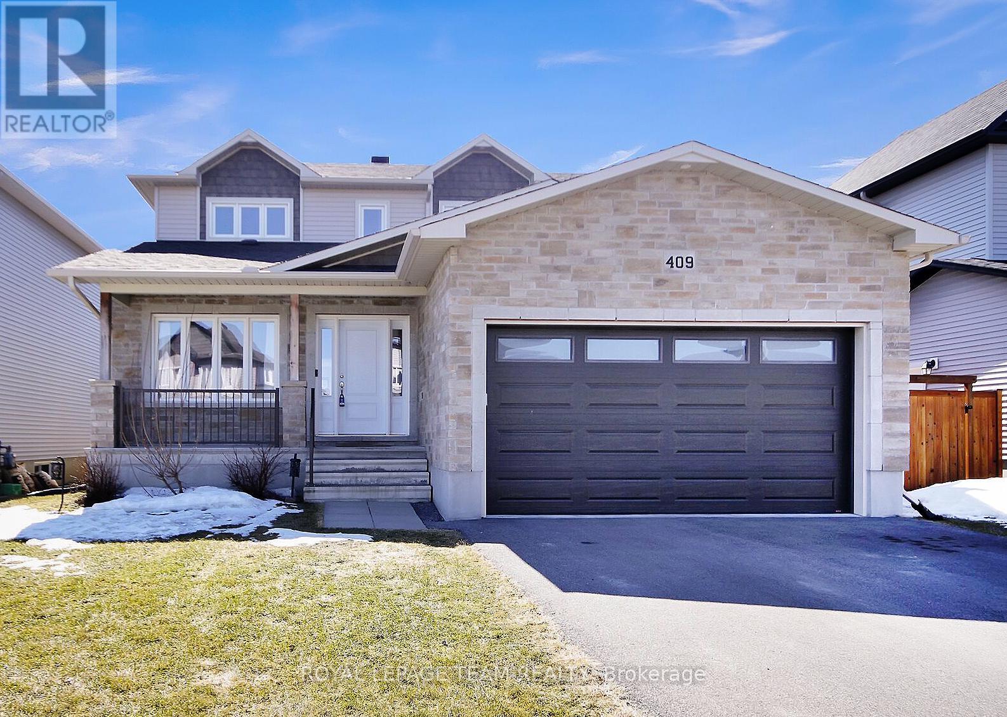
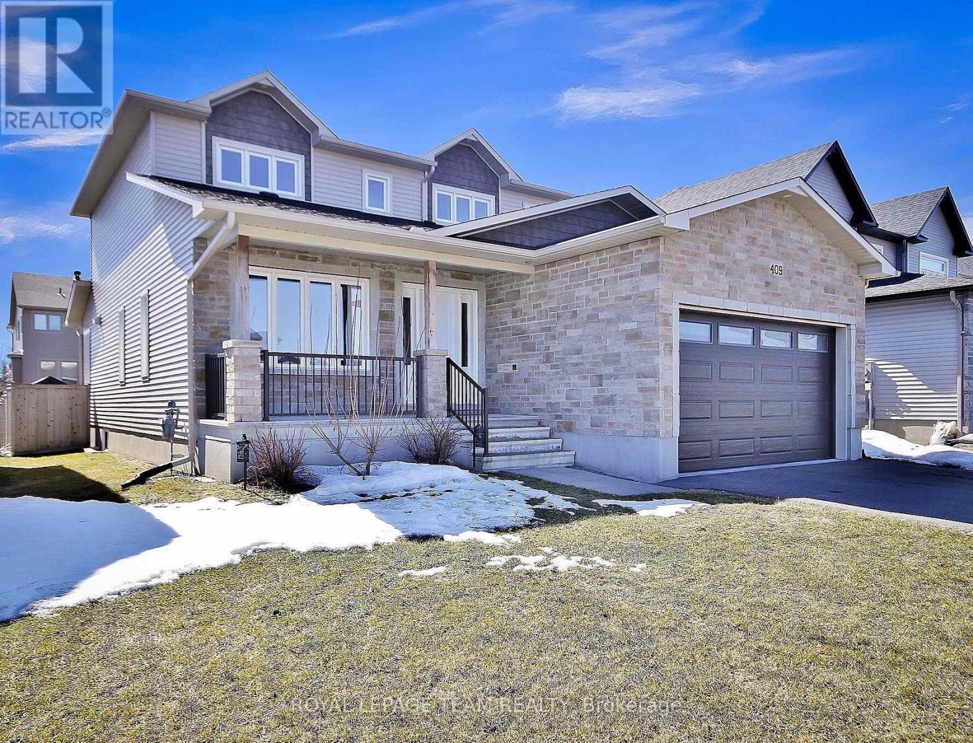
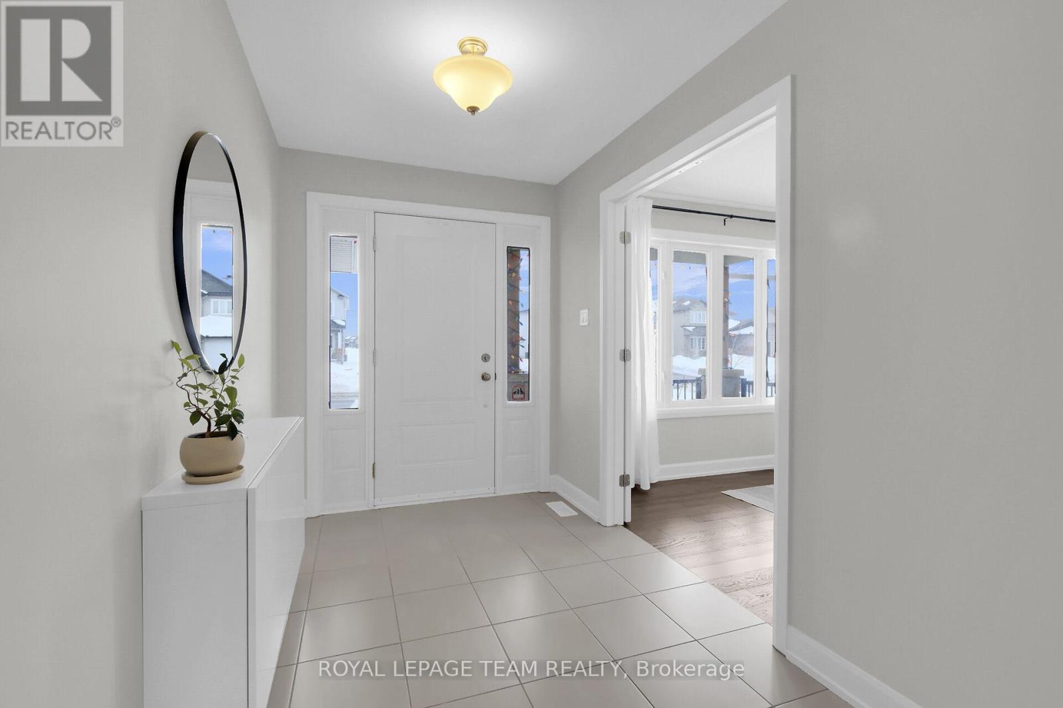
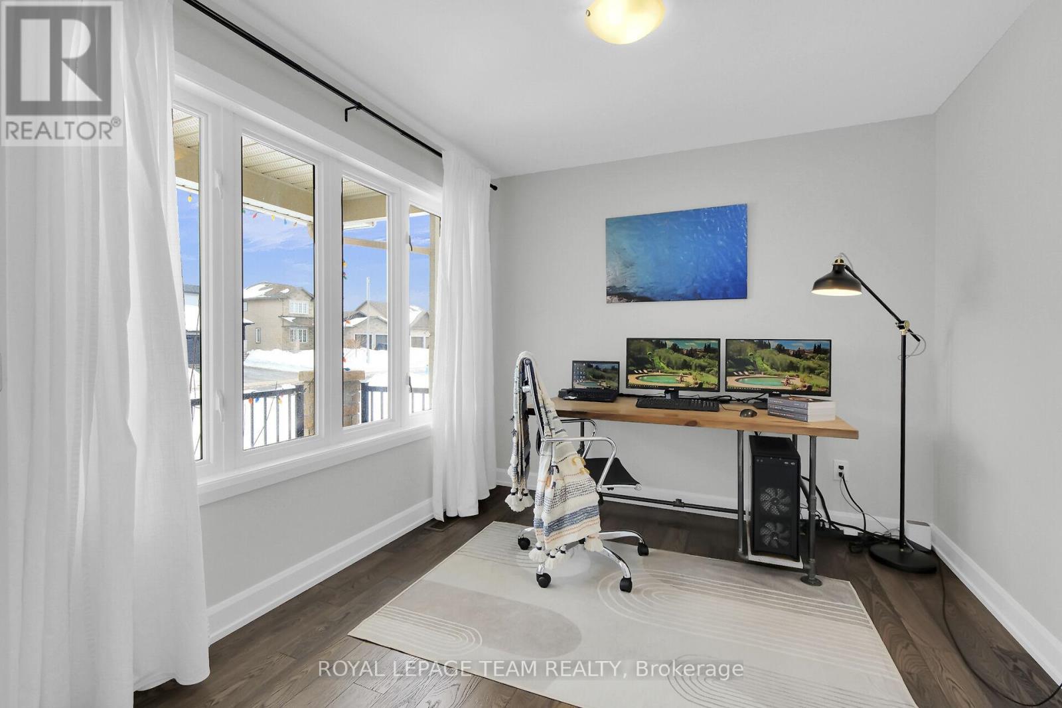
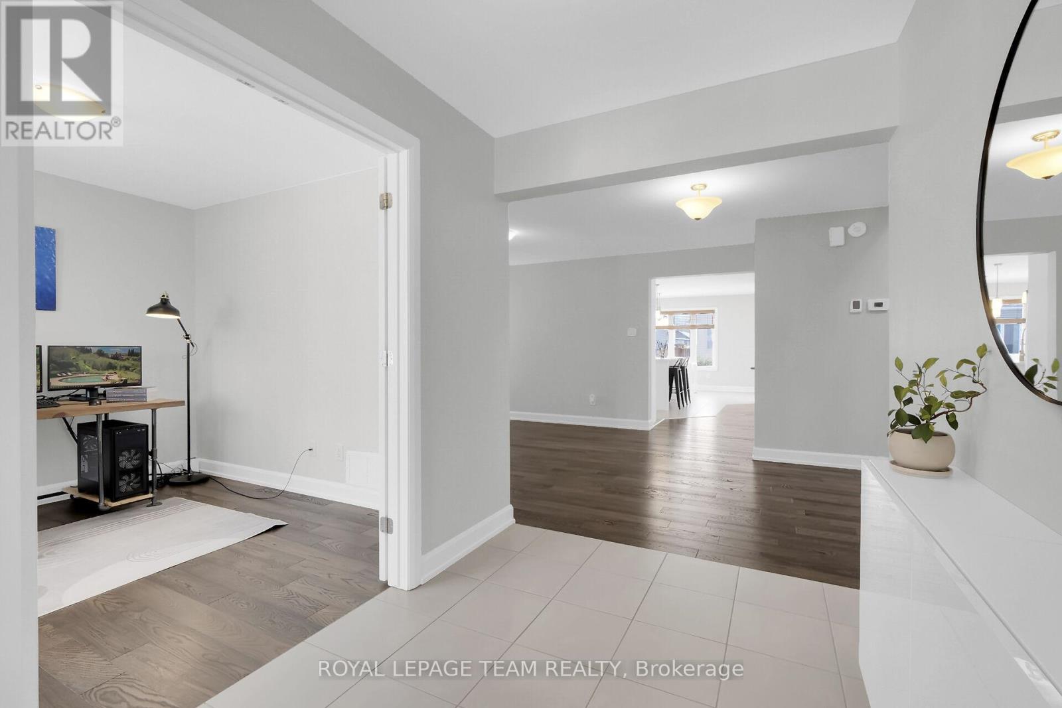
$838,900
409 CENTRAL PARK BOULEVARD
Russell, Ontario, Ontario, K4R0C8
MLS® Number: X11991662
Property description
3 Bedroom and 2.5 Bath Corvinelli Homes built home in the heart of Russell Trails. Open concept with clever use of spaces to create flexibility. The main floor Foyer opens to an Office/Den. A hallway accesses the main floor Laundry, a 2 piece Bathroom, storage nook, closet and double Garage. A large Dining Room offers flex space for those who don't want a dedicated Dining Room. The Kitchen, at the rear of the house, features an eat-in area that opens to the covered back deck (Grill masters and outdoor morning coffee enthusiast's delight!). Up the hardwood stairs are 3 generous sized Bedrooms, including the huge Primary Bedroom with a luxurious Ensuite featuring soaker tub, separate shower, linen storage and double vanity. This home is bright and airy and impeccably maintained. Two photos have been virtually staged.
Building information
Type
*****
Age
*****
Amenities
*****
Appliances
*****
Basement Development
*****
Basement Type
*****
Construction Style Attachment
*****
Cooling Type
*****
Exterior Finish
*****
Fireplace Present
*****
FireplaceTotal
*****
Flooring Type
*****
Foundation Type
*****
Half Bath Total
*****
Heating Fuel
*****
Heating Type
*****
Size Interior
*****
Stories Total
*****
Utility Water
*****
Land information
Fence Type
*****
Sewer
*****
Size Depth
*****
Size Frontage
*****
Size Irregular
*****
Size Total
*****
Rooms
Main level
Kitchen
*****
Living room
*****
Dining room
*****
Office
*****
Laundry room
*****
Bathroom
*****
Foyer
*****
Second level
Bedroom 2
*****
Bathroom
*****
Primary Bedroom
*****
Bathroom
*****
Bedroom 3
*****
Main level
Kitchen
*****
Living room
*****
Dining room
*****
Office
*****
Laundry room
*****
Bathroom
*****
Foyer
*****
Second level
Bedroom 2
*****
Bathroom
*****
Primary Bedroom
*****
Bathroom
*****
Bedroom 3
*****
Main level
Kitchen
*****
Living room
*****
Dining room
*****
Office
*****
Laundry room
*****
Bathroom
*****
Foyer
*****
Second level
Bedroom 2
*****
Bathroom
*****
Primary Bedroom
*****
Bathroom
*****
Bedroom 3
*****
Courtesy of ROYAL LEPAGE TEAM REALTY
Book a Showing for this property
Please note that filling out this form you'll be registered and your phone number without the +1 part will be used as a password.

