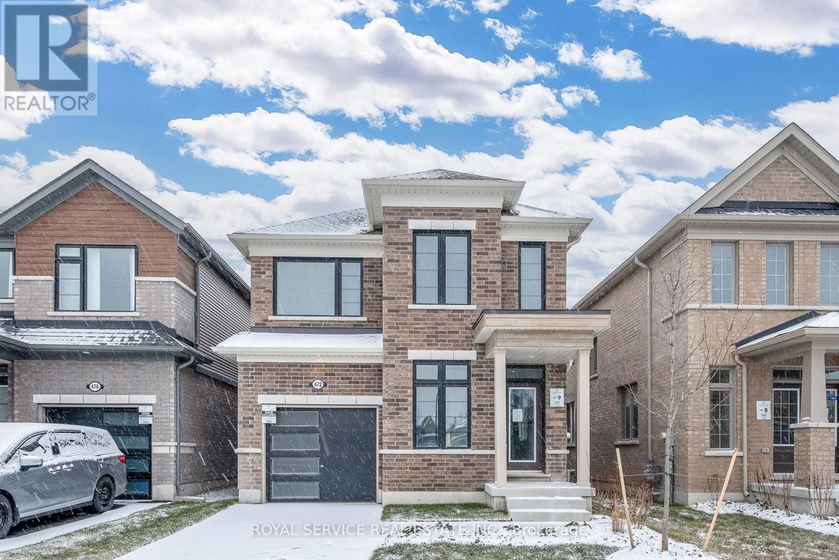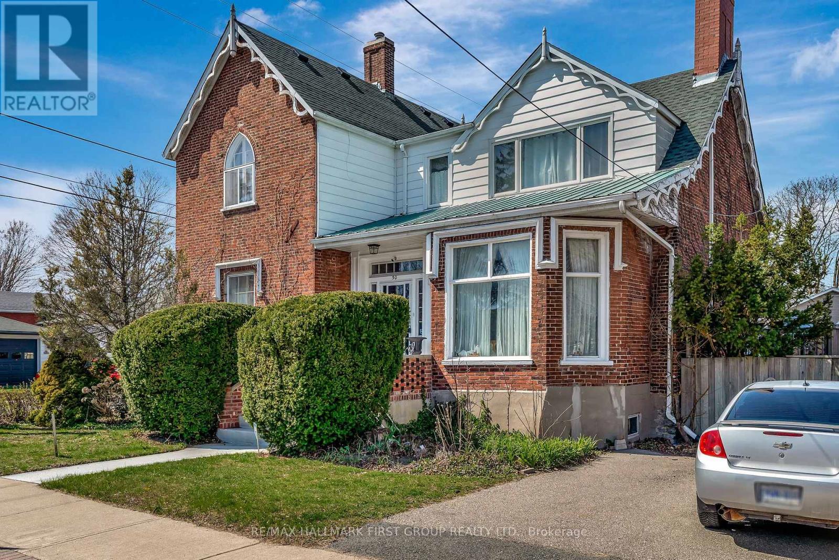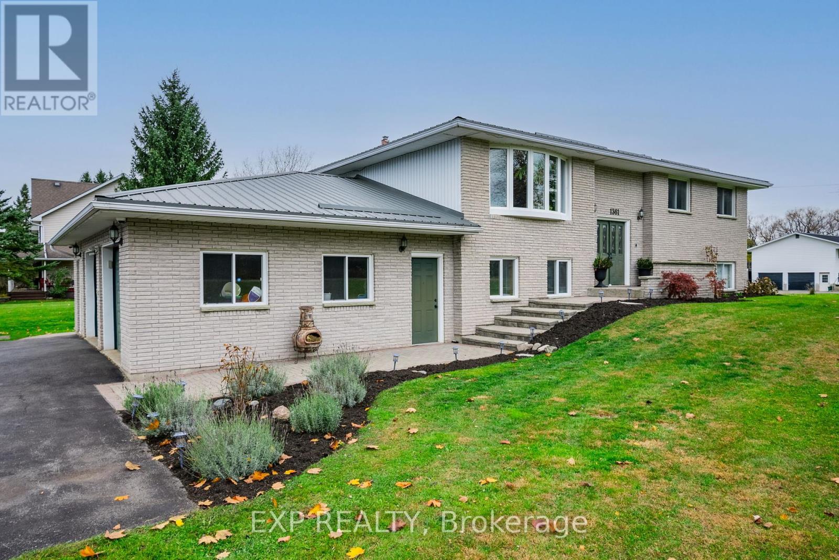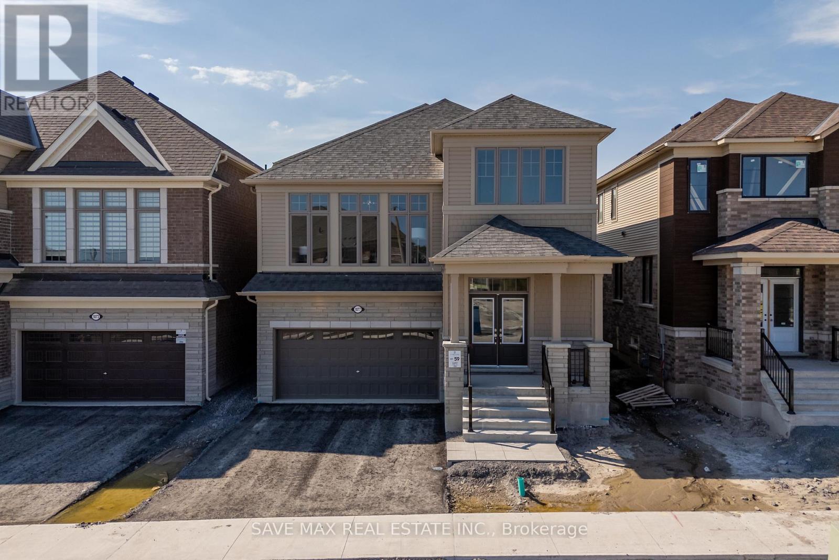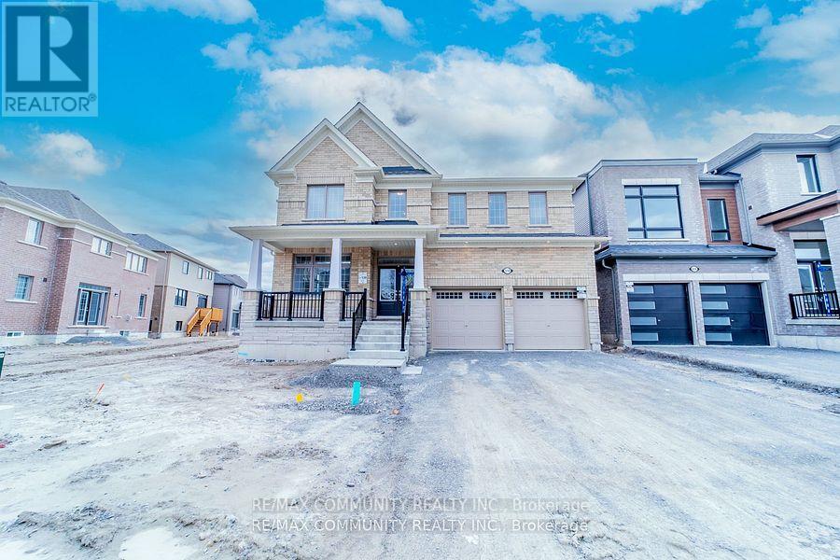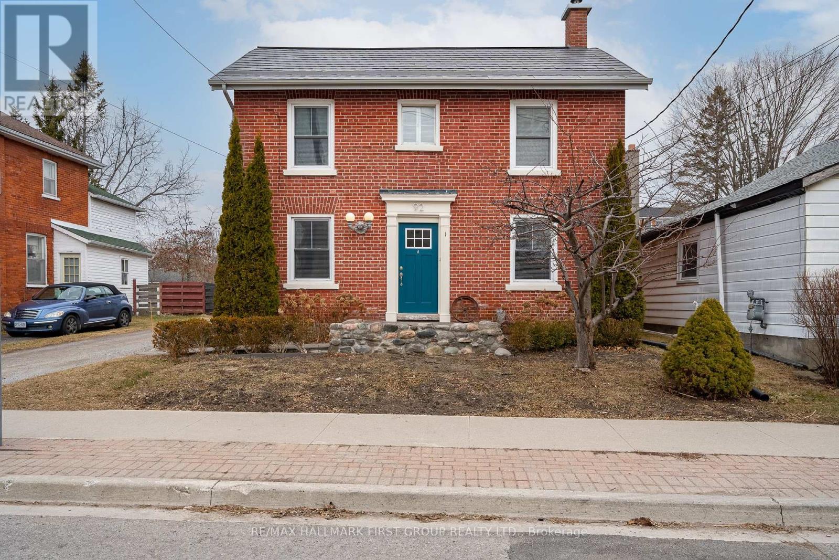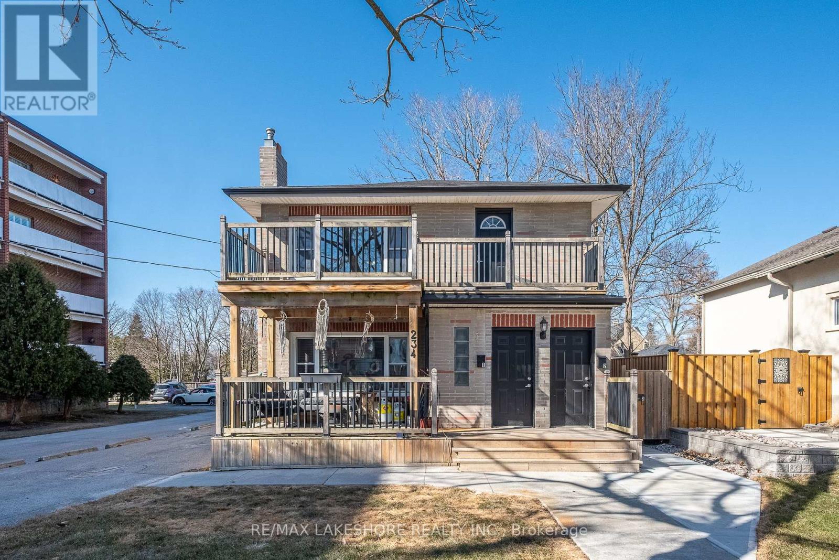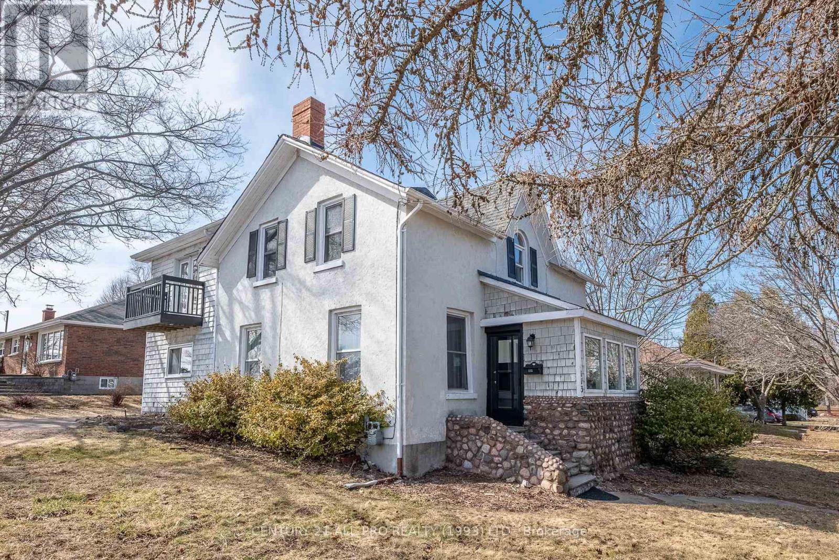Free account required
Unlock the full potential of your property search with a free account! Here's what you'll gain immediate access to:
- Exclusive Access to Every Listing
- Personalized Search Experience
- Favorite Properties at Your Fingertips
- Stay Ahead with Email Alerts
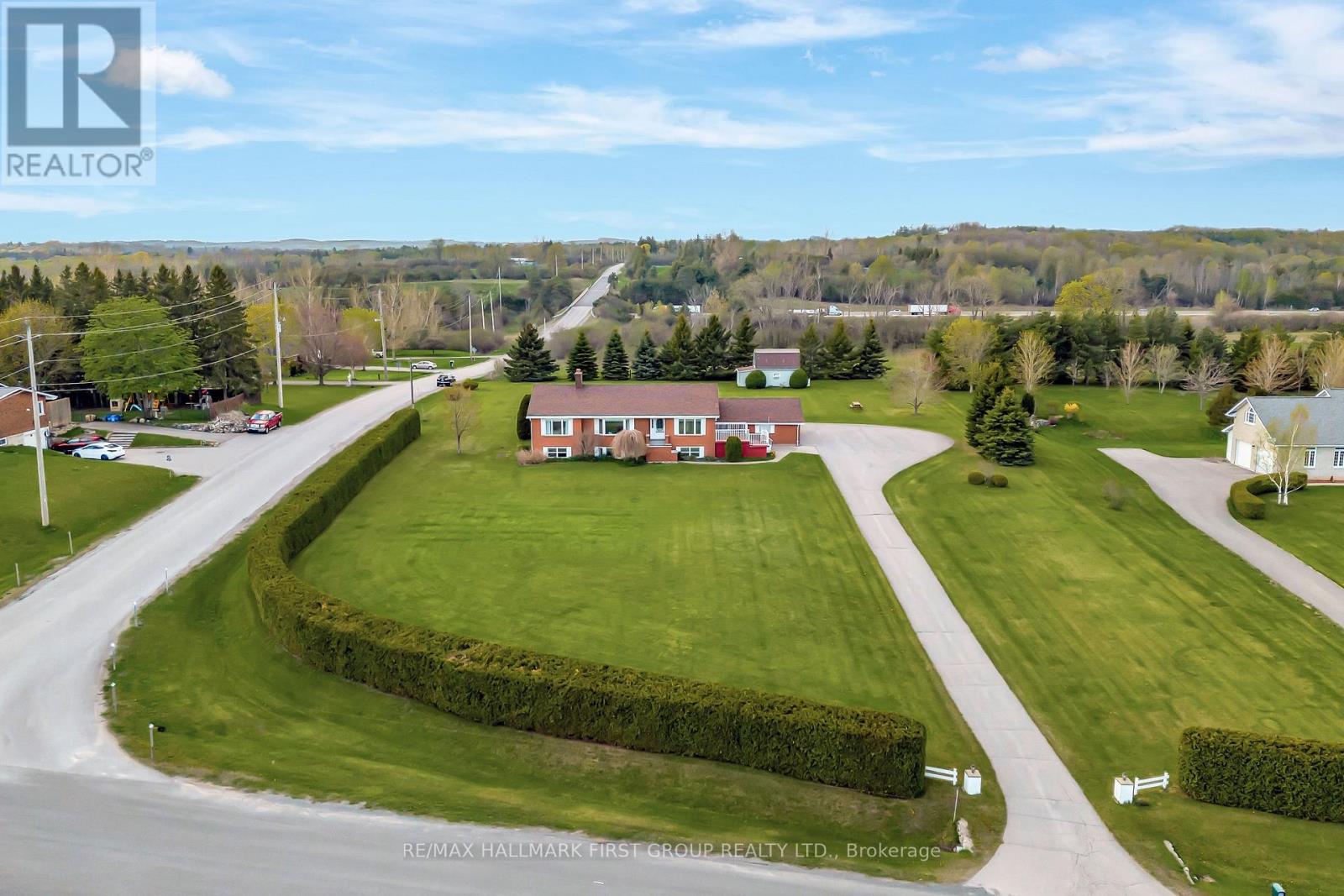



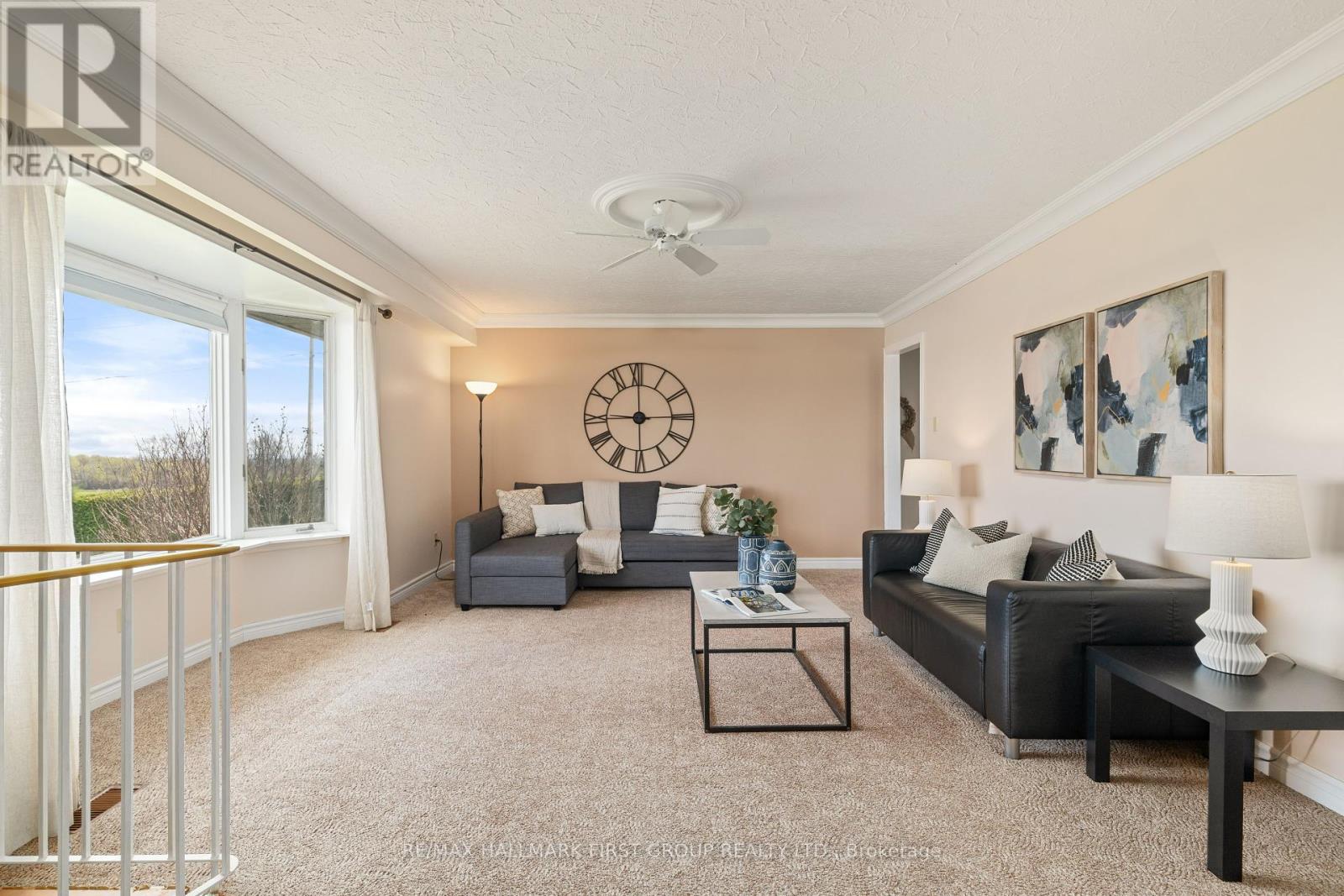
$989,900
9128 DANFORTH ROAD E
Cobourg, Ontario, Ontario, K9A4J8
MLS® Number: X12137681
Property description
Set on 1.5 country acres just minutes from Cobourg and the 401, this all-brick bungalow pairs peaceful rural living with everyday convenience and stunning Lake Ontario views. A bright, open kitchen with an eat-in area walks out to a wraparound side deck, while the spacious main floor layout flows into a cozy living room with spiral staircase access to the lower level, and three well-sized bedrooms, including a private primary suite overlooking Lake Ontario complete with double closets and a 2pc. ensuite bath. Main floor laundry, access to the rear deck and breezeway access to the attached 2-car garage complete this level. In the fully finished basement, appreciate bright windows and plenty of room to entertain as a second full kitchen, expansive recreation room, 4th bedroom, laundry room, and 3pc. bathroom offer excellent flexibility whether for in-laws, guests, or potential rental income. Outside, mature trees and wide-open fields frame a landscape built for enjoyment, featuring multiple decks and seating areas, a paved drive, oversized two-car garage, and a barn-style shed perfect for storage or hobbies. Just a short drive to the shops and shores of Cobourg, this is where comfort meets countryside with room for everyone and everything.
Building information
Type
*****
Age
*****
Architectural Style
*****
Construction Style Attachment
*****
Cooling Type
*****
Exterior Finish
*****
Foundation Type
*****
Half Bath Total
*****
Heating Fuel
*****
Heating Type
*****
Size Interior
*****
Stories Total
*****
Land information
Sewer
*****
Size Depth
*****
Size Frontage
*****
Size Irregular
*****
Size Total
*****
Rooms
Main level
Laundry room
*****
Bedroom 2
*****
Bedroom
*****
Primary Bedroom
*****
Kitchen
*****
Dining room
*****
Living room
*****
Foyer
*****
Basement
Kitchen
*****
Bedroom 3
*****
Other
*****
Laundry room
*****
Bedroom 4
*****
Recreational, Games room
*****
Main level
Laundry room
*****
Bedroom 2
*****
Bedroom
*****
Primary Bedroom
*****
Kitchen
*****
Dining room
*****
Living room
*****
Foyer
*****
Basement
Kitchen
*****
Bedroom 3
*****
Other
*****
Laundry room
*****
Bedroom 4
*****
Recreational, Games room
*****
Main level
Laundry room
*****
Bedroom 2
*****
Bedroom
*****
Primary Bedroom
*****
Kitchen
*****
Dining room
*****
Living room
*****
Foyer
*****
Basement
Kitchen
*****
Bedroom 3
*****
Other
*****
Laundry room
*****
Bedroom 4
*****
Recreational, Games room
*****
Main level
Laundry room
*****
Bedroom 2
*****
Bedroom
*****
Primary Bedroom
*****
Kitchen
*****
Dining room
*****
Living room
*****
Foyer
*****
Courtesy of RE/MAX HALLMARK FIRST GROUP REALTY LTD.
Book a Showing for this property
Please note that filling out this form you'll be registered and your phone number without the +1 part will be used as a password.
