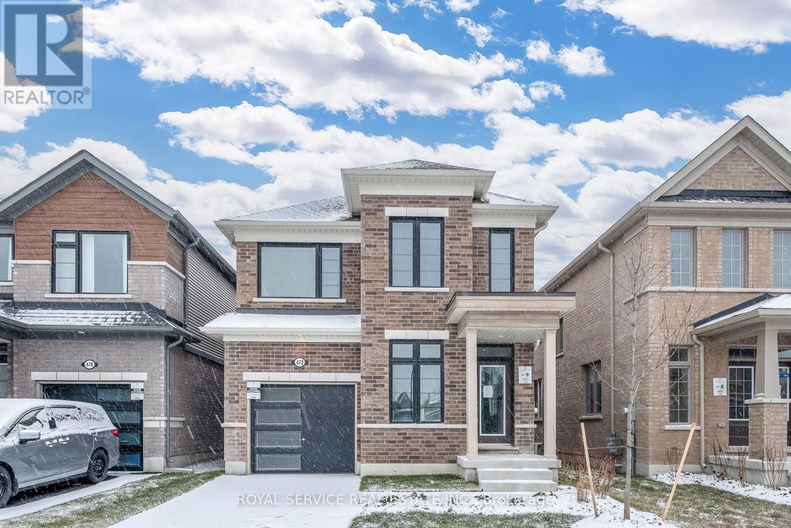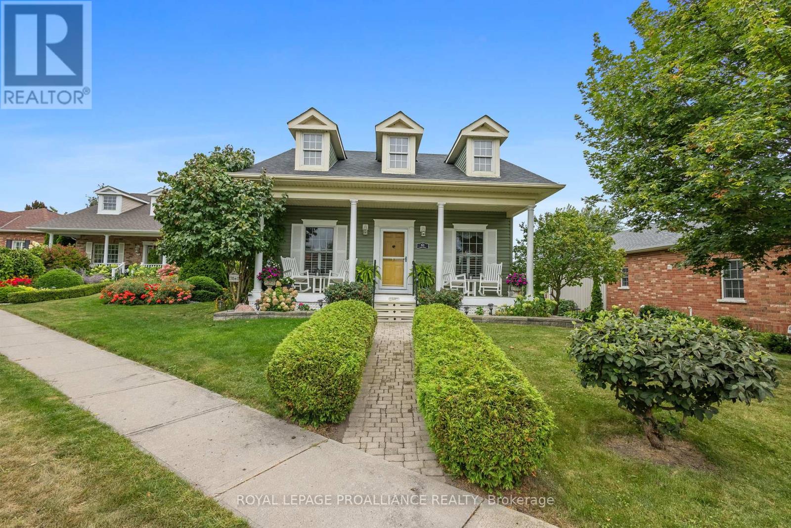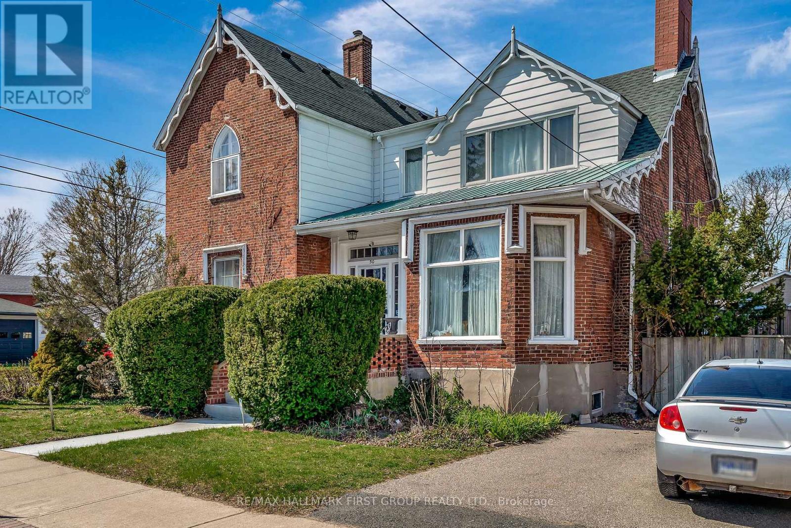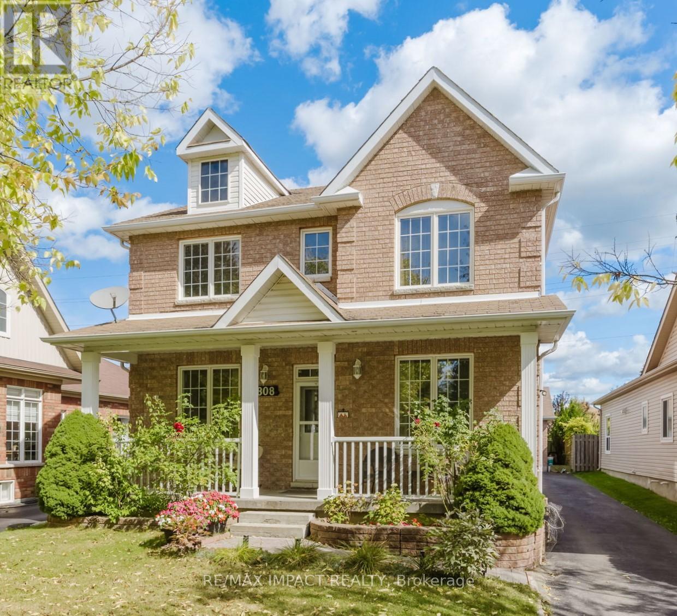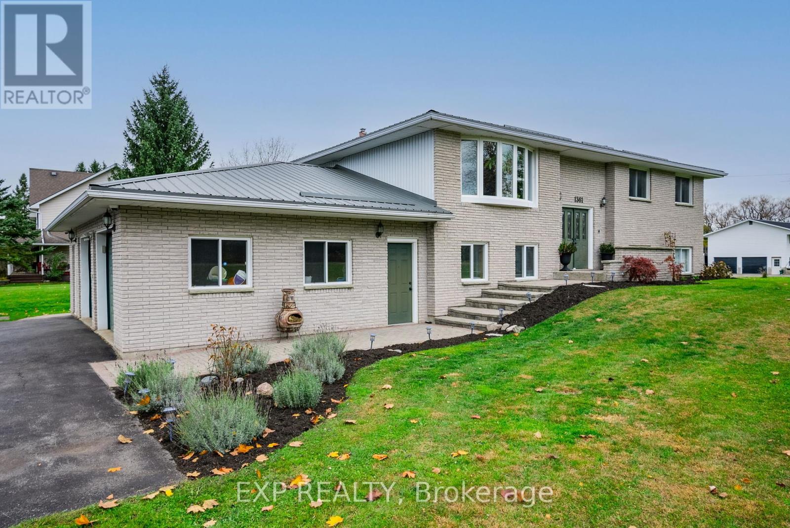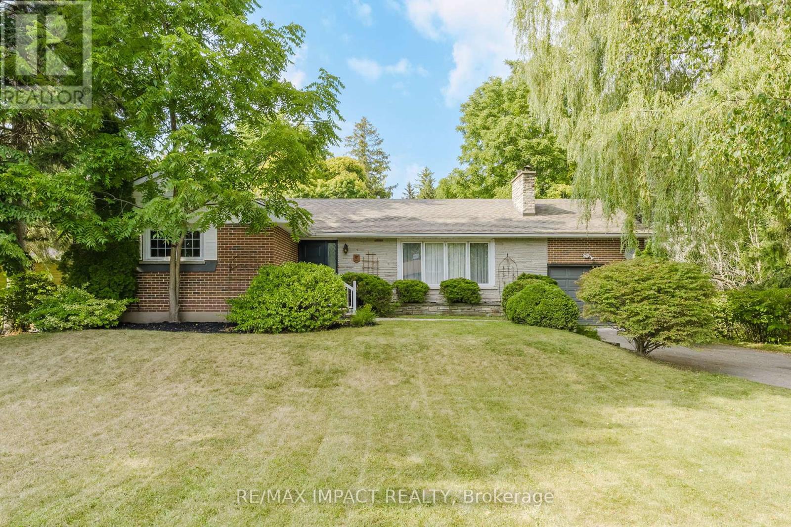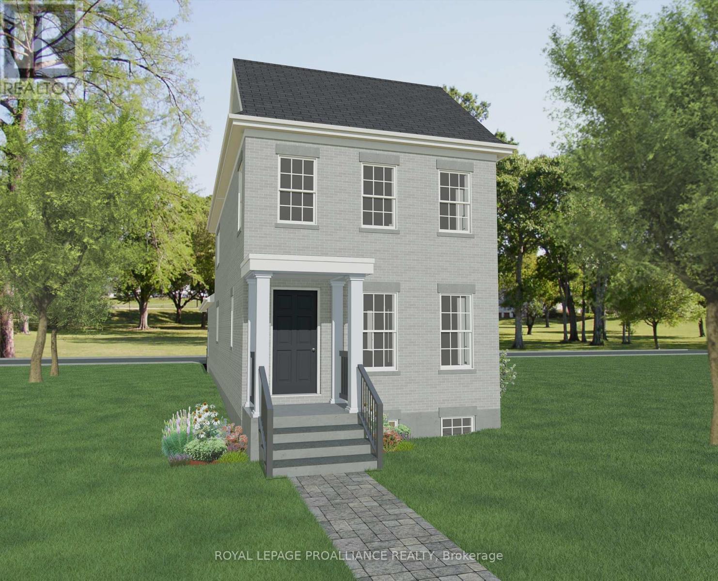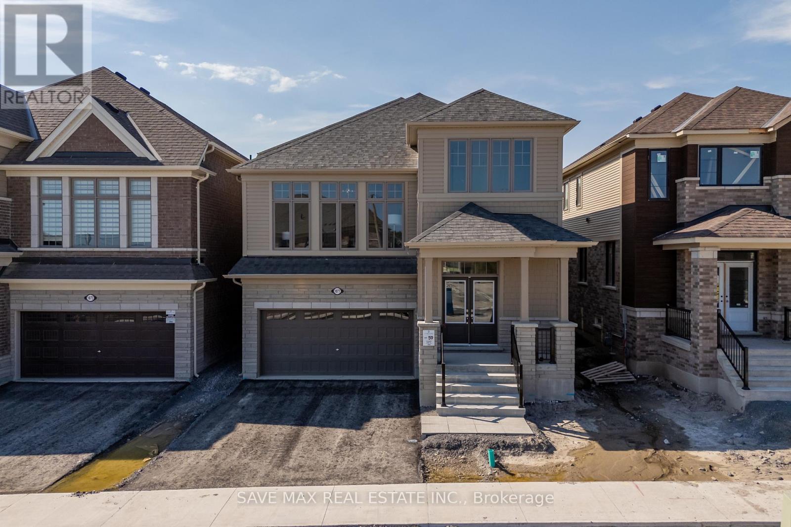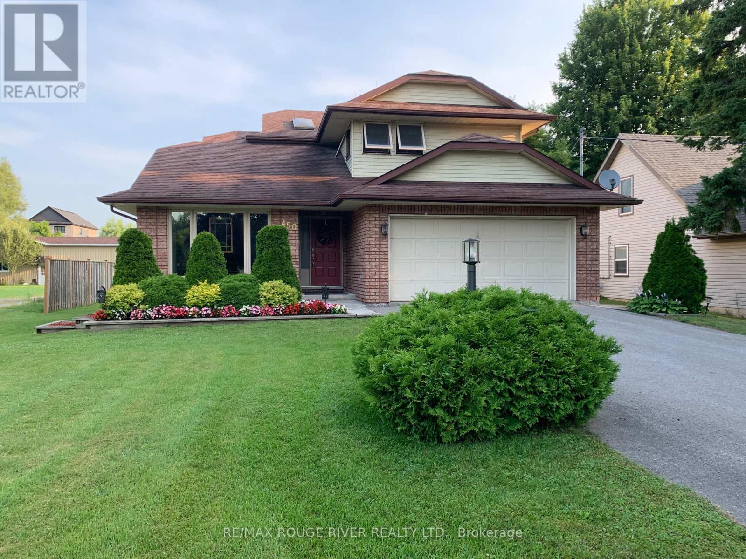Free account required
Unlock the full potential of your property search with a free account! Here's what you'll gain immediate access to:
- Exclusive Access to Every Listing
- Personalized Search Experience
- Favorite Properties at Your Fingertips
- Stay Ahead with Email Alerts
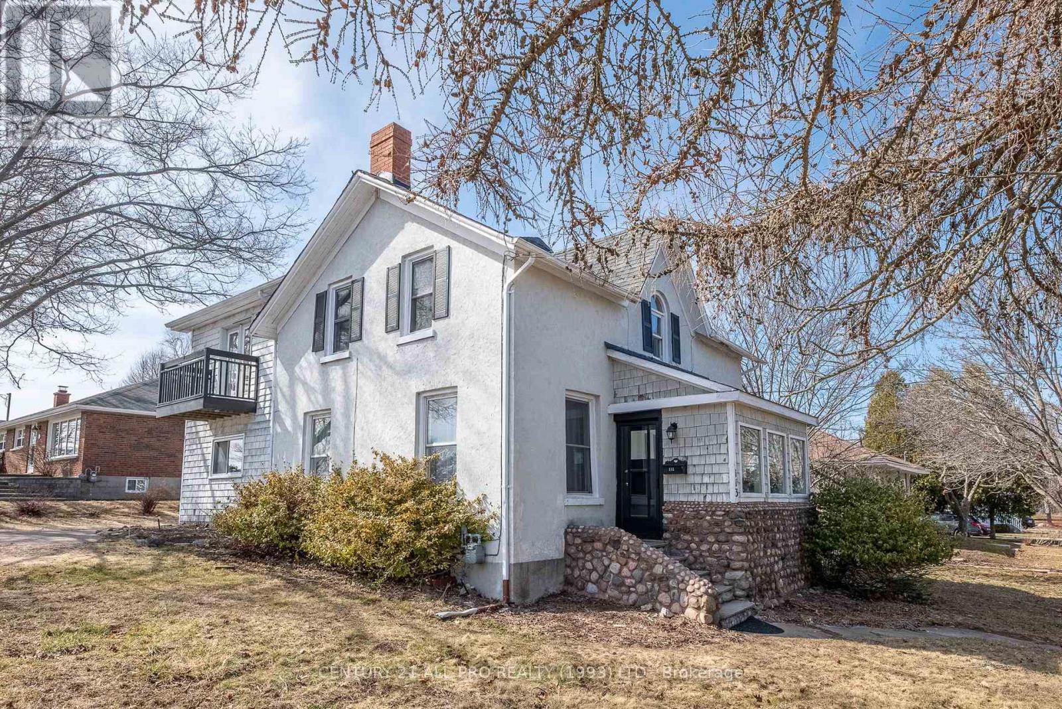
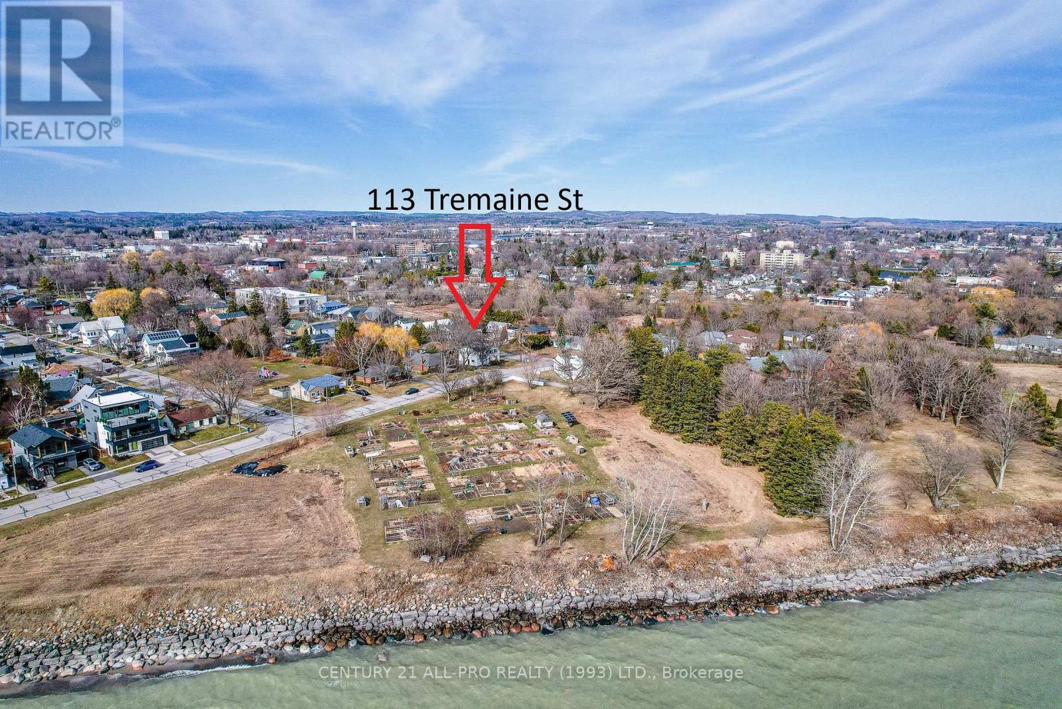
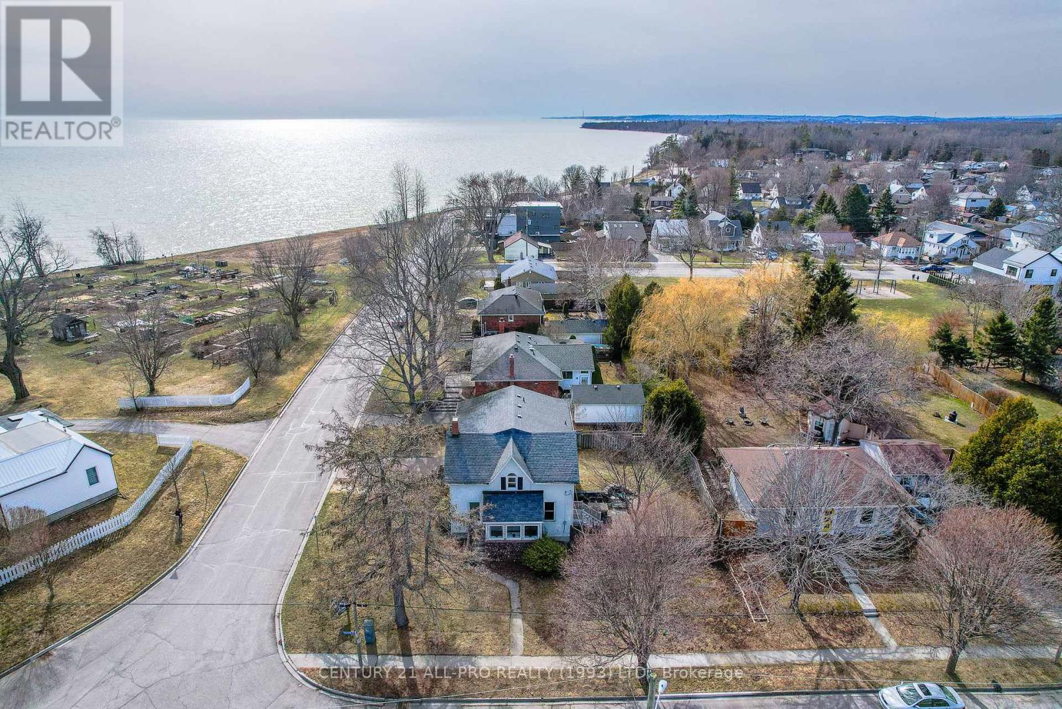
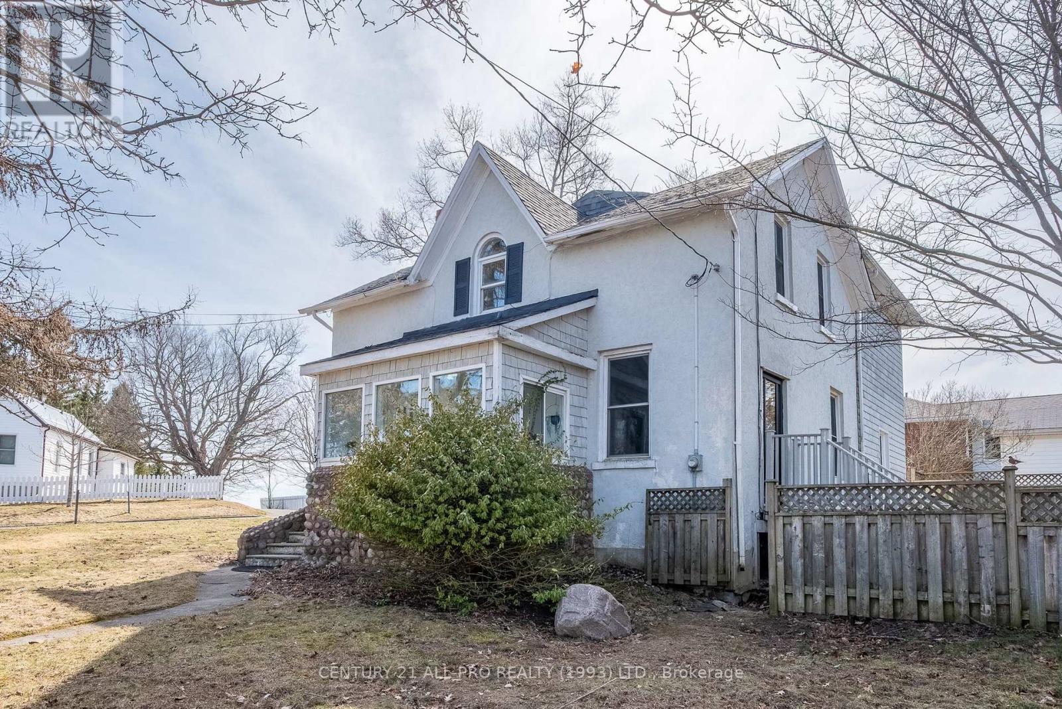
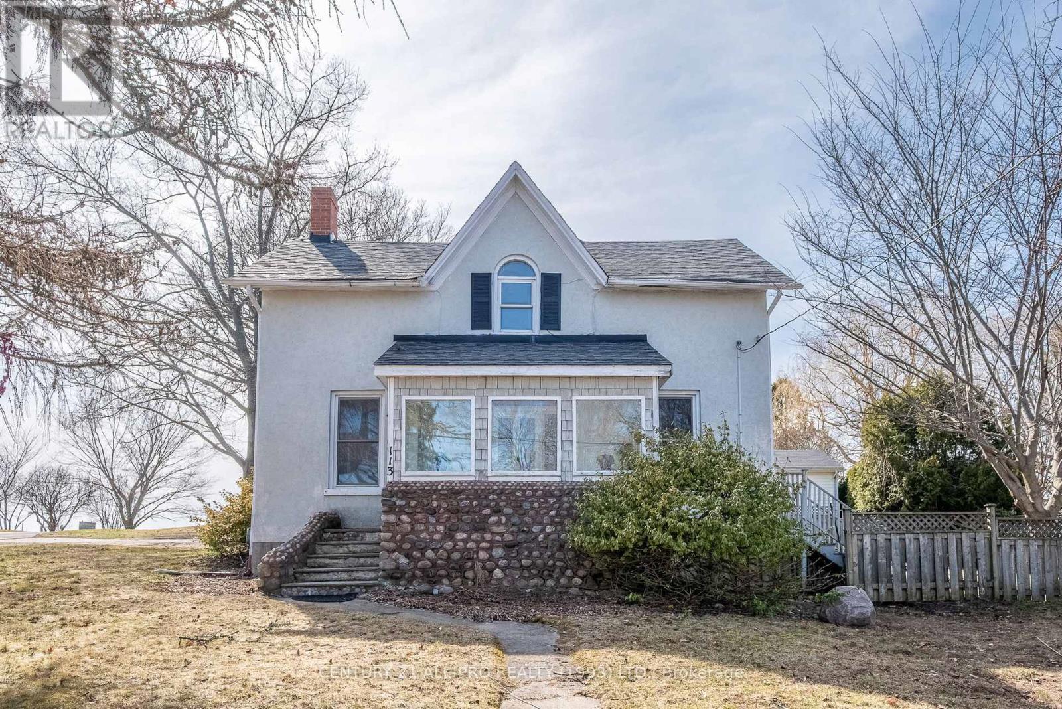
$899,000
113 TREMAINE STREET
Cobourg, Ontario, Ontario, K9A2Z2
MLS® Number: X12061255
Property description
Glorious Lakeviews from a timeless beauty. A character-filled home set in a captivating, lakeside location. Enjoy the lakefront & gardens across the road with no buildings blocking the lakeviews. This distinguished home has artful Cedar Shake siding, charming Cobblestone accents & Stucco on the exterior, sitting on an 85 X 75Ft Fenced Lot. With 2600 Sq Ft this 4BR 2Bath historic home is a fantastic setting for Families, Entertainers, a Retreat for Weekend Guests by the Lake, or possibly a Boutique B&B. Rich, Original Oak Wood & Pine Plank flooring grace the home. Outside you are blessed by fresh air, sparkling Lakeviews, lush, landscaped lawns, community gardens, tall trees & parkland. The Main level enjoys large Principle rooms, tall windows, convenient Powder Room. There is a Sweet Sun Room w/ a walk-out to the front gardens. A Formal Din RM walks-out to your Stone Patio & Fenced backyard. There was an addition of an Eat-In kitchen on the SouthWest side of this c1856 home & a Home Office/Den, suitable for WFH or as a Studio or Family Room. Upstairs you will be delighted by a large Primary BR retreat w/ a Walk-in Closet, an Ensuite Bath, many windows looking out to the Lake & French Doors opening to a private Lakeview Balcony showcasing Breathtaking Sunsets, Stargazing, Sunrises. You may just want to lounge in this suite all weekend! A Guest BR down the hall has a 2nd, 4Pce Ensuite. 2 additional BRs nearby. Enjoy the traditional spirit of this home in all its glory, or transform & update it into a showpiece of your own vision by the Lake! Stroll, Bike or Jog the lakefront trails & parks or take a 2km Walk through Peace Park to Downtown Dining & Shopping, the Beach, Boardwalk, Marina & Yacht Club. A 5 min drive to the 401 or VIA Station for daytrippers (100km to Toronto.) A rare opportunity to obtain this unique home in a premier Lakeside neighbourhood of Contemporary New-builds, Designer Homes & Renovated, Historic Homes. Vacant & Move-In Ready!
Building information
Type
*****
Age
*****
Appliances
*****
Basement Development
*****
Basement Type
*****
Construction Style Attachment
*****
Exterior Finish
*****
Flooring Type
*****
Foundation Type
*****
Half Bath Total
*****
Heating Fuel
*****
Heating Type
*****
Size Interior
*****
Stories Total
*****
Utility Water
*****
Land information
Amenities
*****
Fence Type
*****
Sewer
*****
Size Depth
*****
Size Frontage
*****
Size Irregular
*****
Size Total
*****
Surface Water
*****
Rooms
Main level
Sunroom
*****
Great room
*****
Great room
*****
Dining room
*****
Kitchen
*****
Den
*****
Basement
Laundry room
*****
Second level
Bedroom 3
*****
Bedroom 2
*****
Primary Bedroom
*****
Bathroom
*****
Bedroom 4
*****
Main level
Sunroom
*****
Great room
*****
Great room
*****
Dining room
*****
Kitchen
*****
Den
*****
Basement
Laundry room
*****
Second level
Bedroom 3
*****
Bedroom 2
*****
Primary Bedroom
*****
Bathroom
*****
Bedroom 4
*****
Main level
Sunroom
*****
Great room
*****
Great room
*****
Dining room
*****
Kitchen
*****
Den
*****
Basement
Laundry room
*****
Second level
Bedroom 3
*****
Bedroom 2
*****
Primary Bedroom
*****
Bathroom
*****
Bedroom 4
*****
Main level
Sunroom
*****
Great room
*****
Great room
*****
Dining room
*****
Kitchen
*****
Den
*****
Basement
Laundry room
*****
Second level
Bedroom 3
*****
Bedroom 2
*****
Primary Bedroom
*****
Bathroom
*****
Bedroom 4
*****
Main level
Sunroom
*****
Great room
*****
Courtesy of CENTURY 21 ALL-PRO REALTY (1993) LTD.
Book a Showing for this property
Please note that filling out this form you'll be registered and your phone number without the +1 part will be used as a password.
