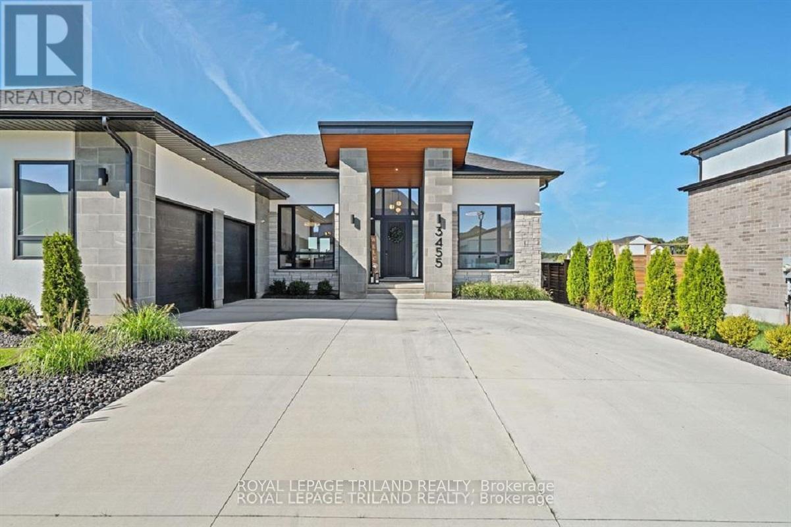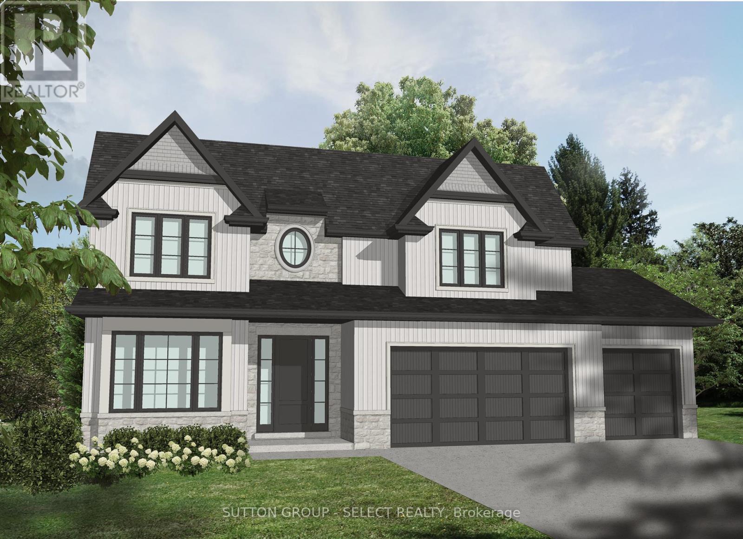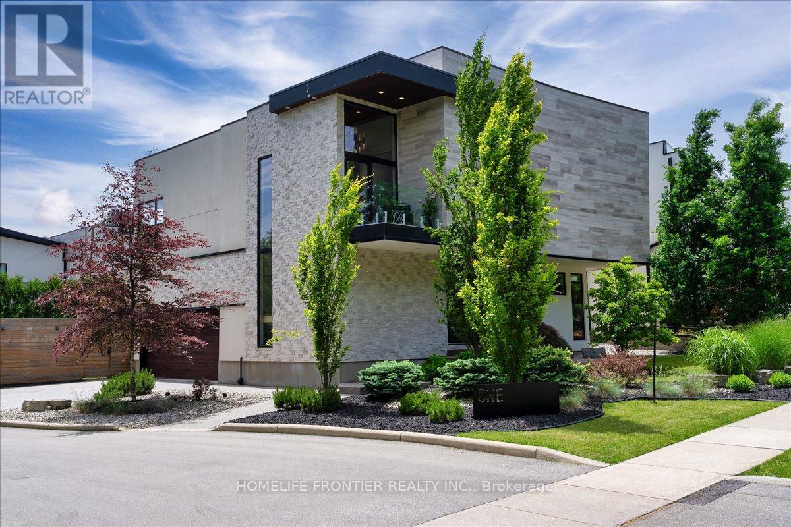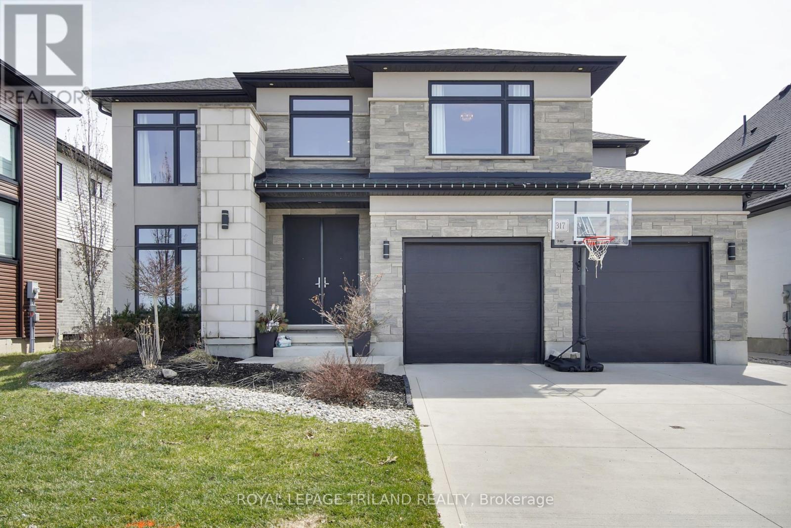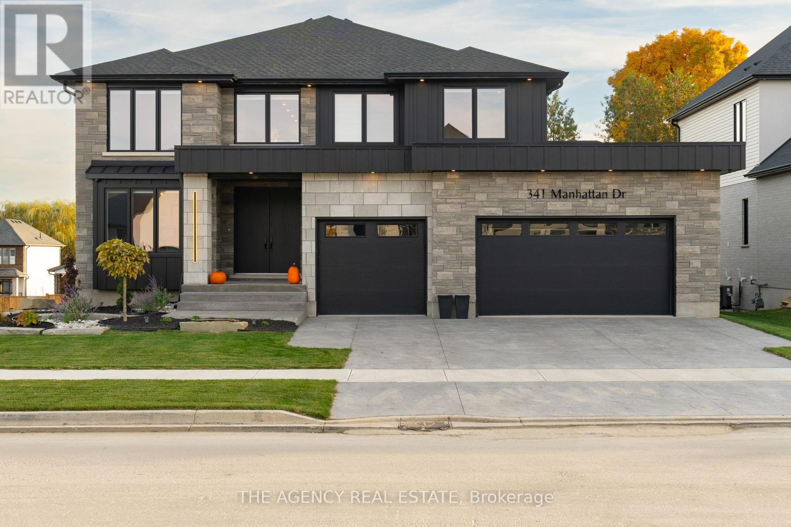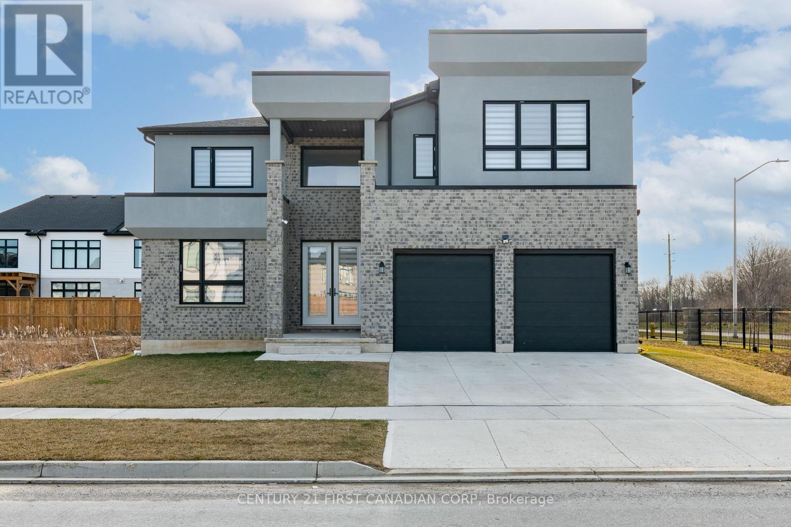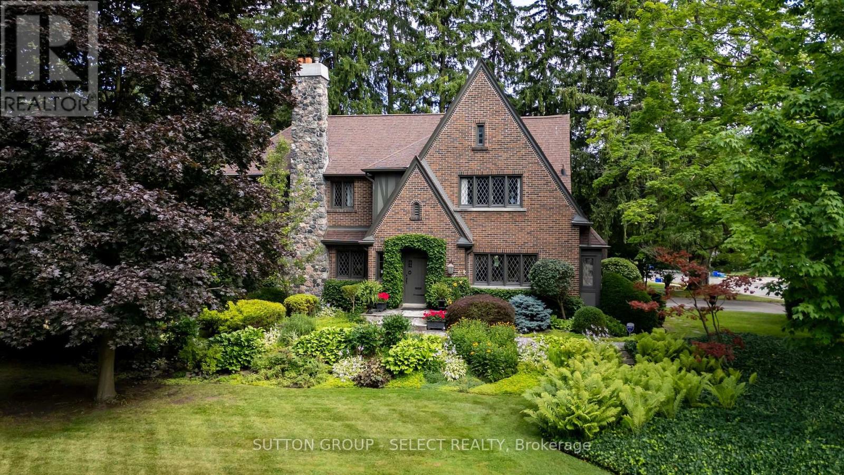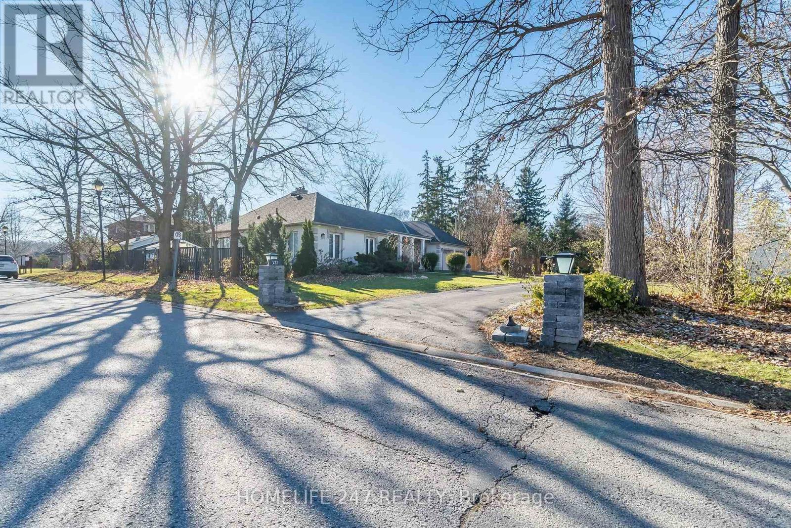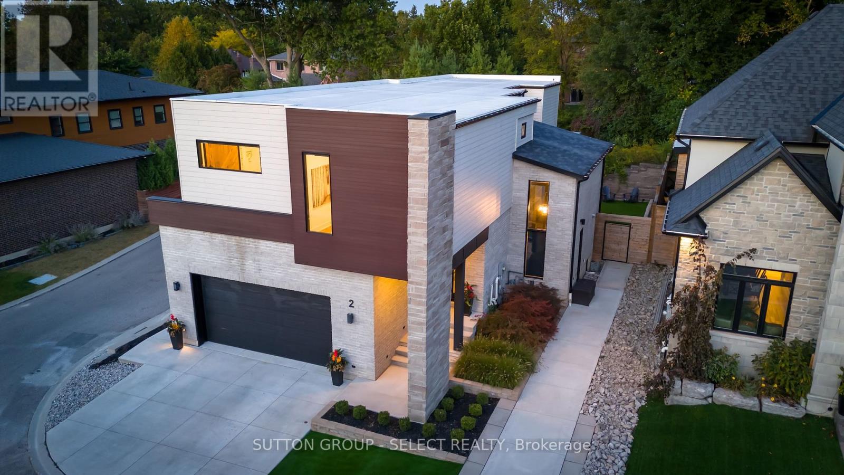Free account required
Unlock the full potential of your property search with a free account! Here's what you'll gain immediate access to:
- Exclusive Access to Every Listing
- Personalized Search Experience
- Favorite Properties at Your Fingertips
- Stay Ahead with Email Alerts
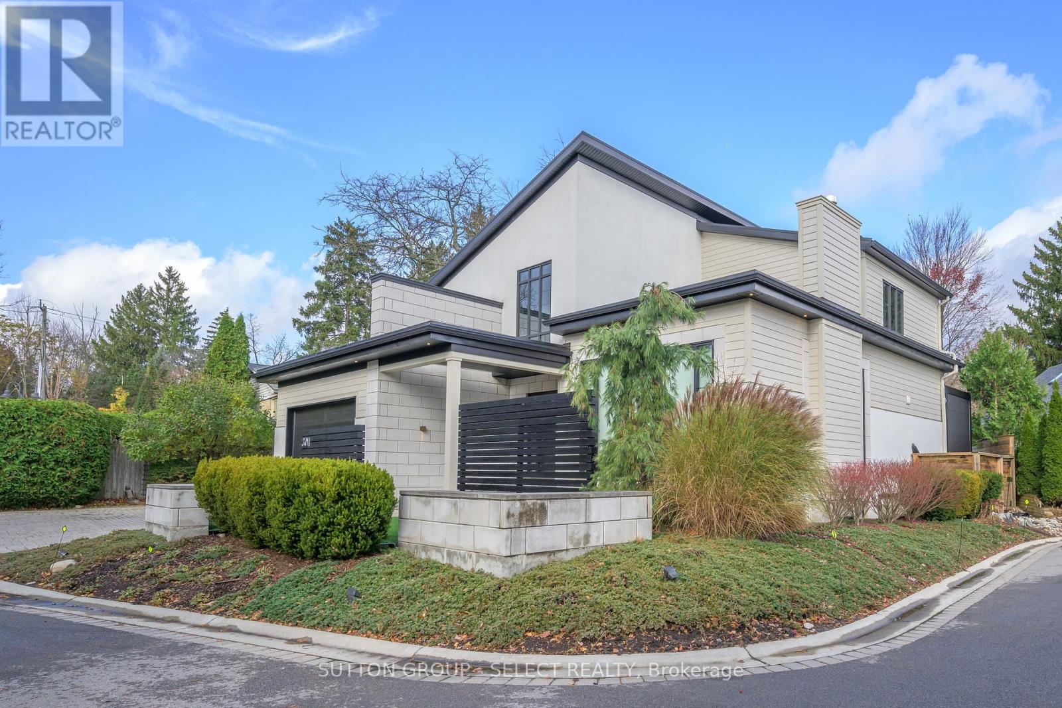
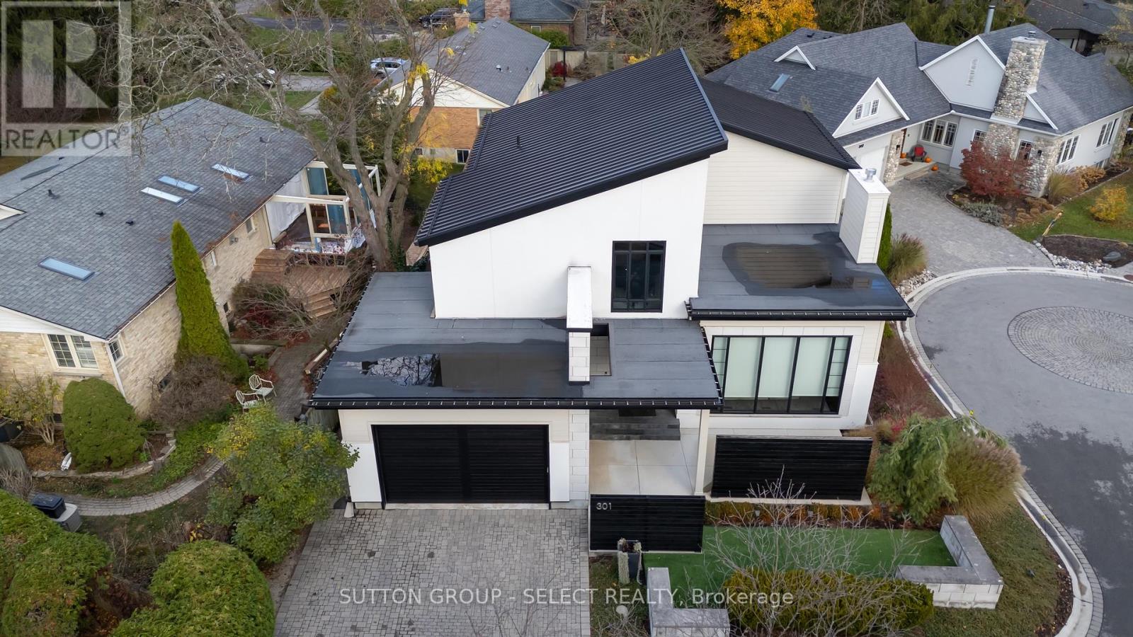
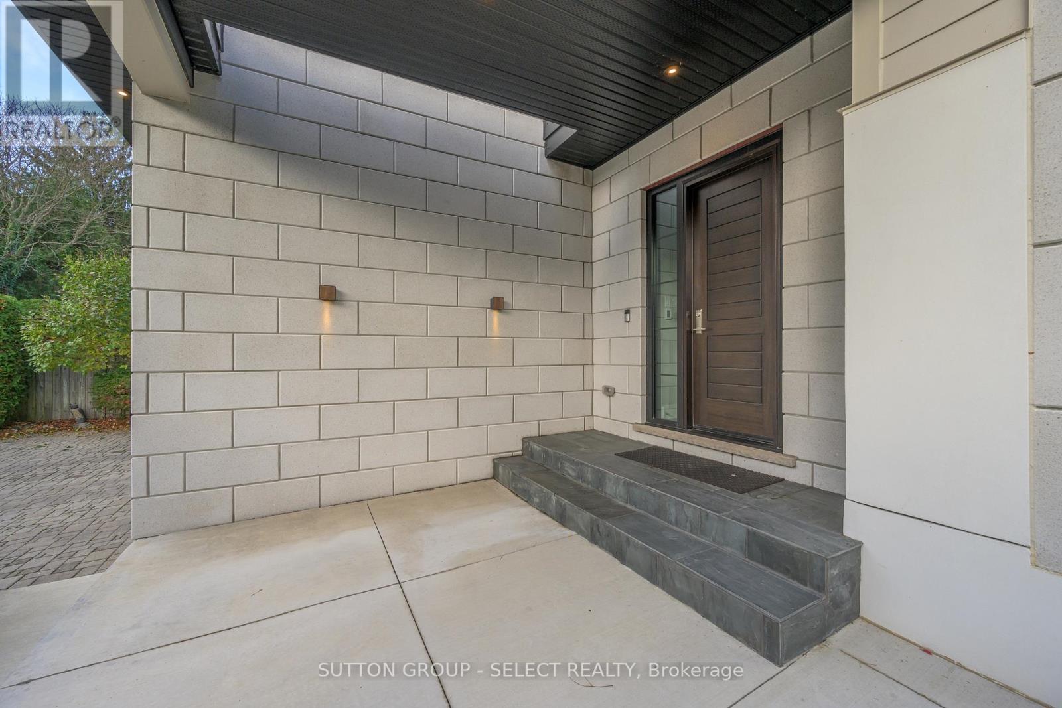
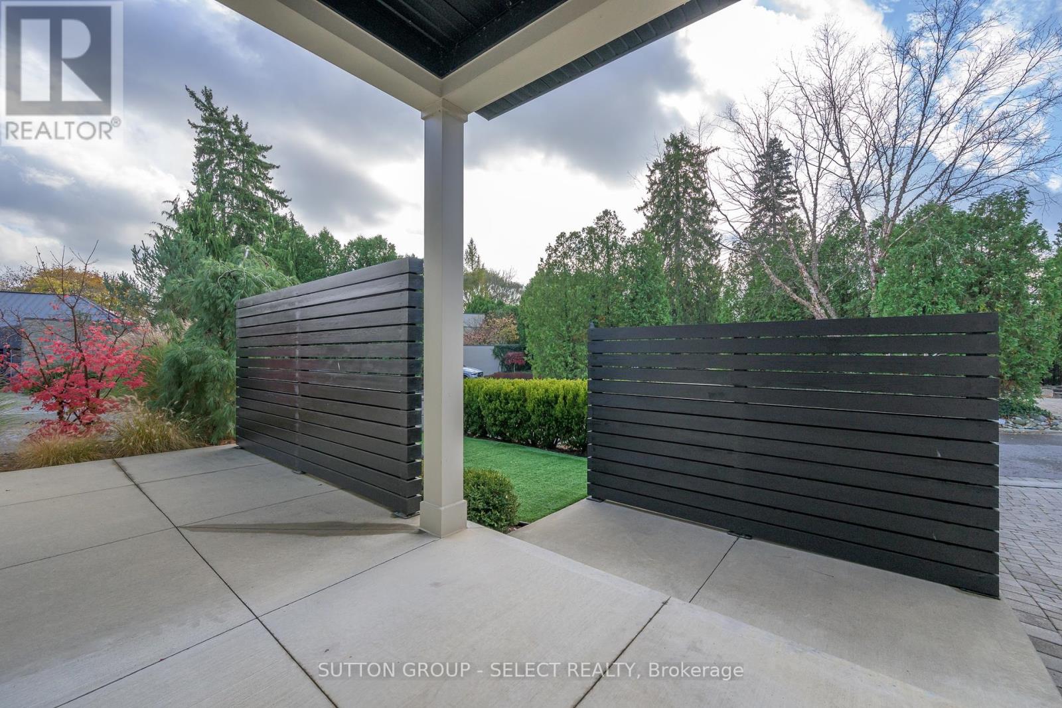
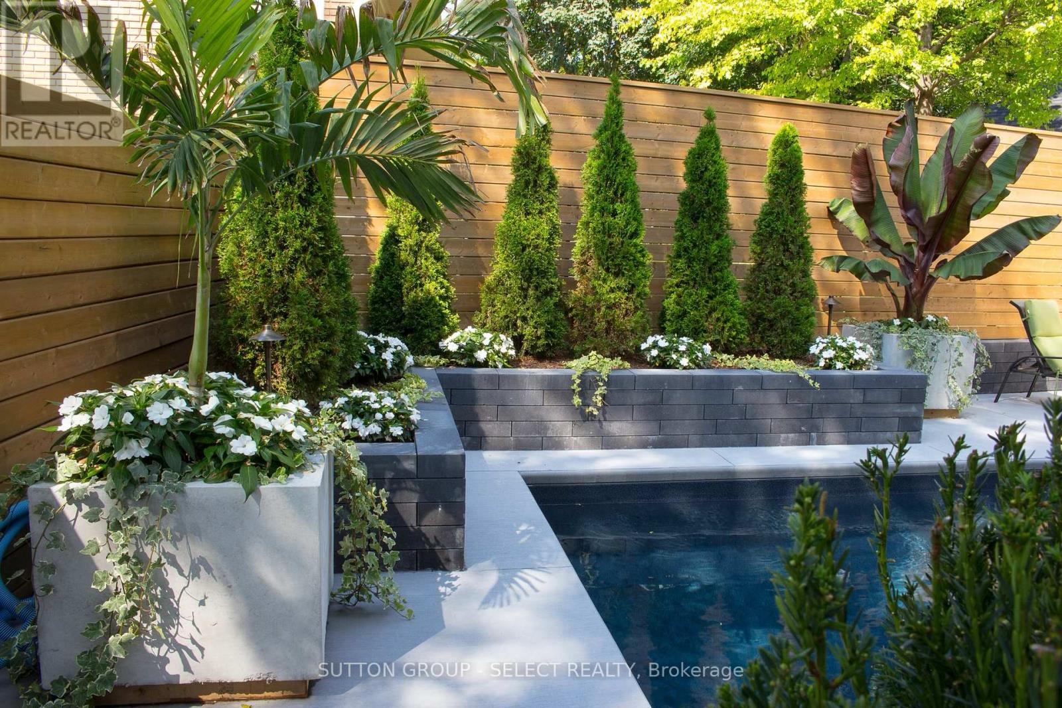
$1,599,800
301 WATERSTONE PLACE
London North, Ontario, Ontario, N6H5N2
MLS® Number: X12136274
Property description
Unparalleled value and extraordinary lifestyle just steps to golf and Springbank Park!This cutting-edge architectural residence offers over 3000 sq ft of sophisticated living plus a finished lower level in an exclusive enclave near Thames Valley Golf Club and the Springbank Park footbridge. A striking stone and stucco exterior with metal roof sets the tone for low-maintenance contemporary living. Inside, open-concept spaces showcase soaring 10', 11', and 12.5' ceilings, designer lighting, expansive windows, and heated porcelain floors. The upscale kitchen features custom two-tone cabinetry, quartz surfaces, integrated appliances including a built-in coffee system, and floating cabinetry with motion-sensor lighting. An oversized great room is flooded with natural light through an impressive wall of windows and anchored by a sleek linear gas fireplace with stone surround. Serene, main floor primary suite offers a luxurious escape with a spa-inspired 5-piece ensuite, steam shower, automated toilet, and floor-to-ceiling wardrobe cabinetry with rolling ladder. Step outside to a private 300 sq ft Brazilian hardwood deck with state-of-the-art automated pergola and sunscreens, plus patio and heated saltwater sport pool.A floating steel staircase leads to a gathering room with vaulted ceiling & wall-to-wall library built-ins, two additional bedrooms, and a main bath. The finished lower level offers a fourth bedroom, full bath, games and media rooms, and fabulous gym.The garage features solid wood doors, 220v car lift capability, EV charger, and custom built-ins. Grass-free landscaping with synthetic lawn, drip irrigation, and concrete urns ensures ease of maintenance.Versatile and thoughtfully designed, this home is ideal for entertaining, quiet retreats, and evolving family needs -perfect for busy executives looking for a private setting, families with changing dynamics, or main-floor living to age-in-place. Private road with neighbourhood association offers peace of mind.
Building information
Type
*****
Amenities
*****
Appliances
*****
Basement Development
*****
Basement Type
*****
Construction Style Attachment
*****
Cooling Type
*****
Exterior Finish
*****
Fireplace Present
*****
FireplaceTotal
*****
Fire Protection
*****
Foundation Type
*****
Half Bath Total
*****
Heating Fuel
*****
Heating Type
*****
Size Interior
*****
Stories Total
*****
Utility Water
*****
Land information
Amenities
*****
Fence Type
*****
Landscape Features
*****
Sewer
*****
Size Depth
*****
Size Frontage
*****
Size Irregular
*****
Size Total
*****
Surface Water
*****
Rooms
Main level
Laundry room
*****
Primary Bedroom
*****
Dining room
*****
Kitchen
*****
Living room
*****
Lower level
Bedroom 3
*****
Recreational, Games room
*****
Other
*****
Family room
*****
Second level
Bedroom 2
*****
Bedroom
*****
Family room
*****
Courtesy of SUTTON GROUP - SELECT REALTY
Book a Showing for this property
Please note that filling out this form you'll be registered and your phone number without the +1 part will be used as a password.
