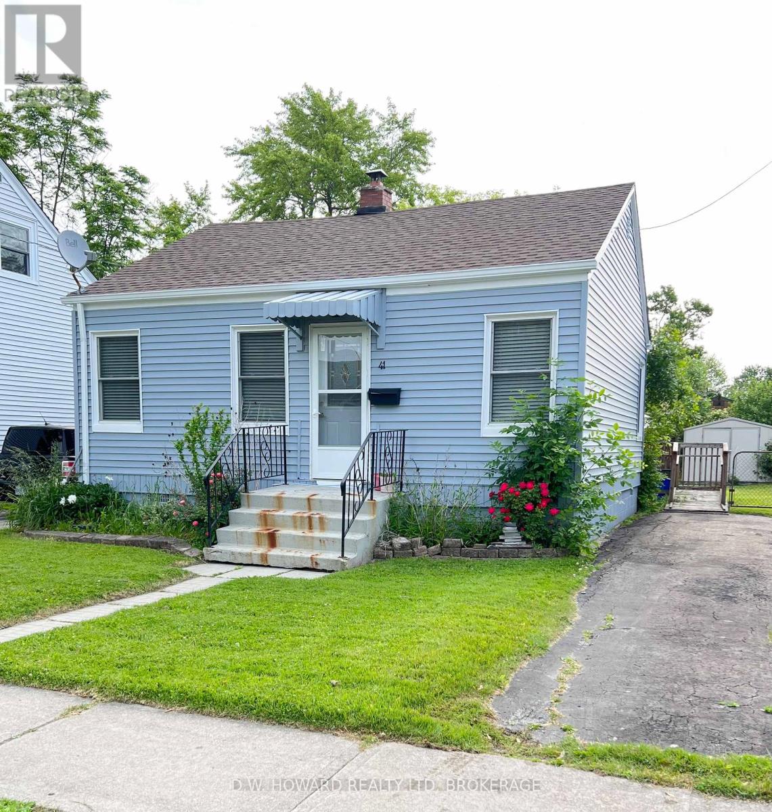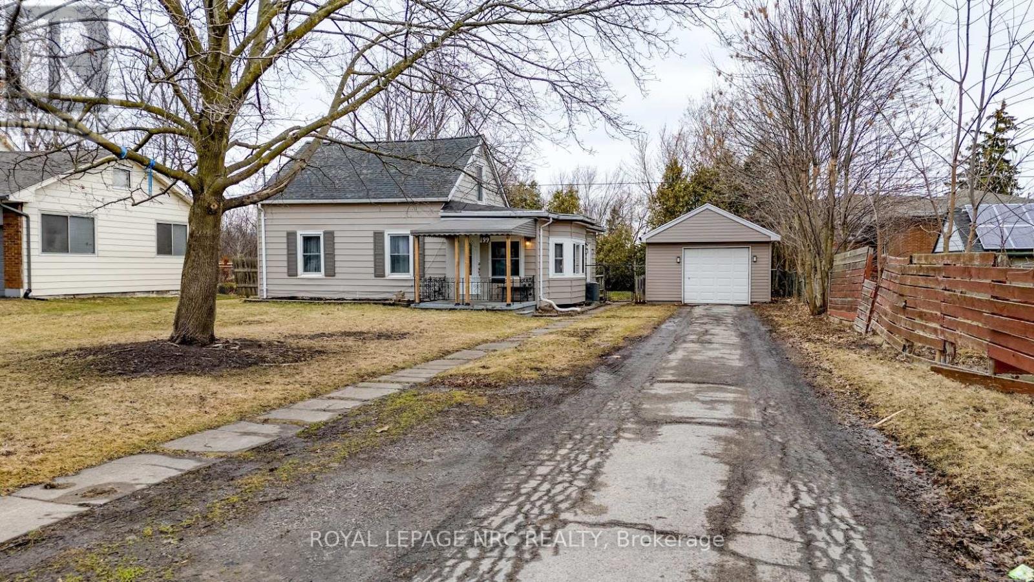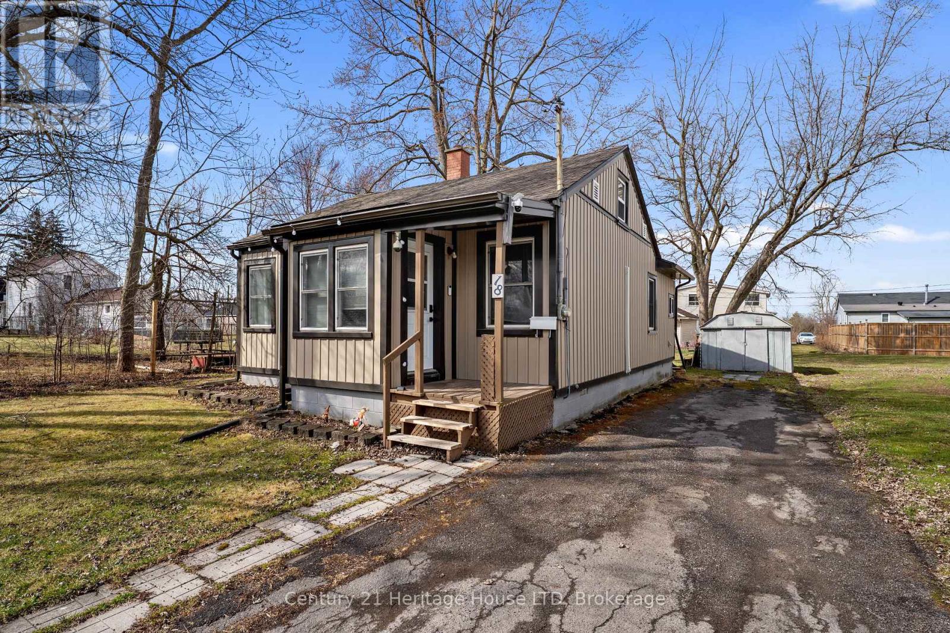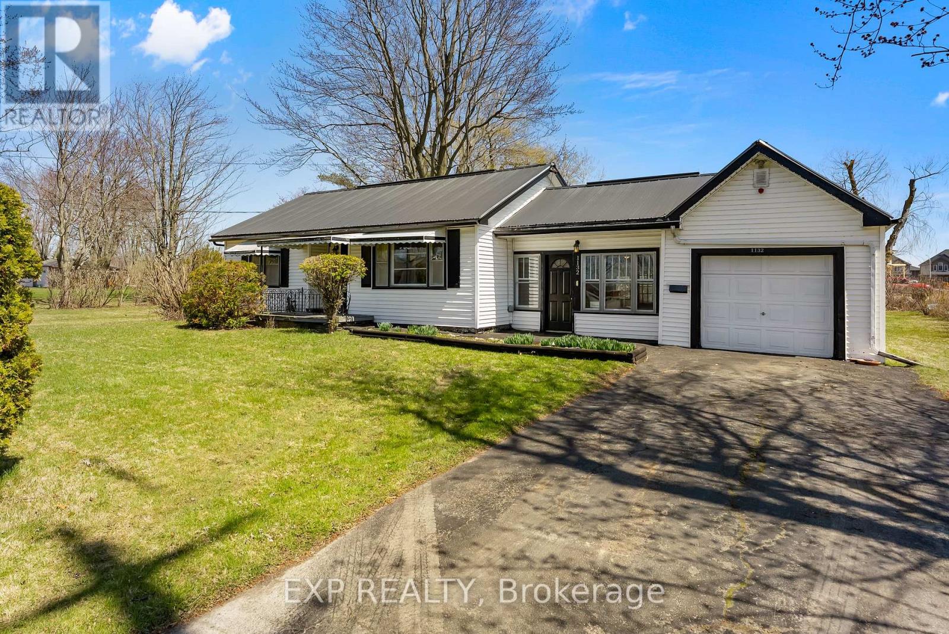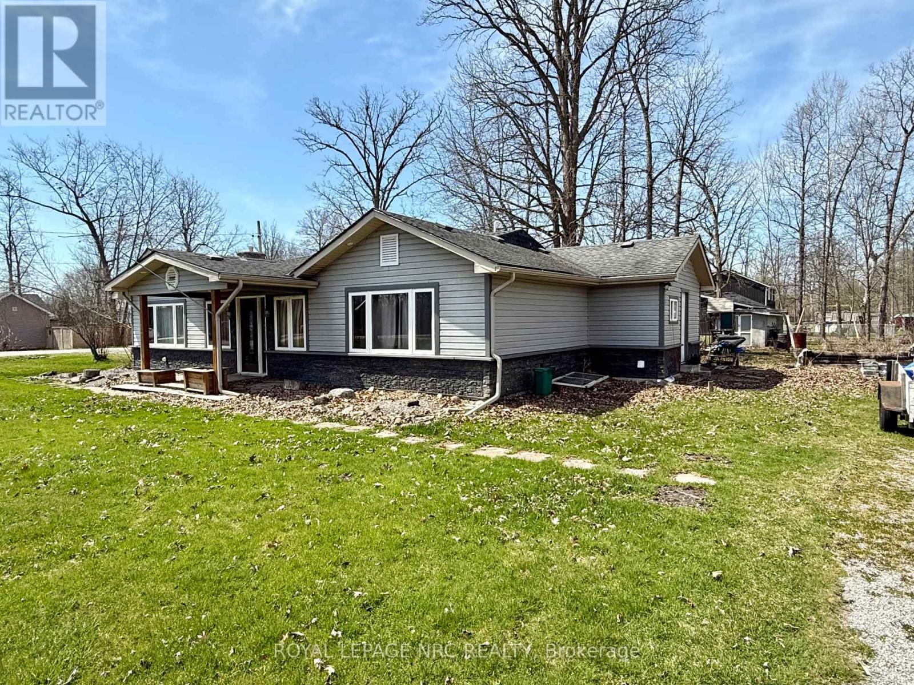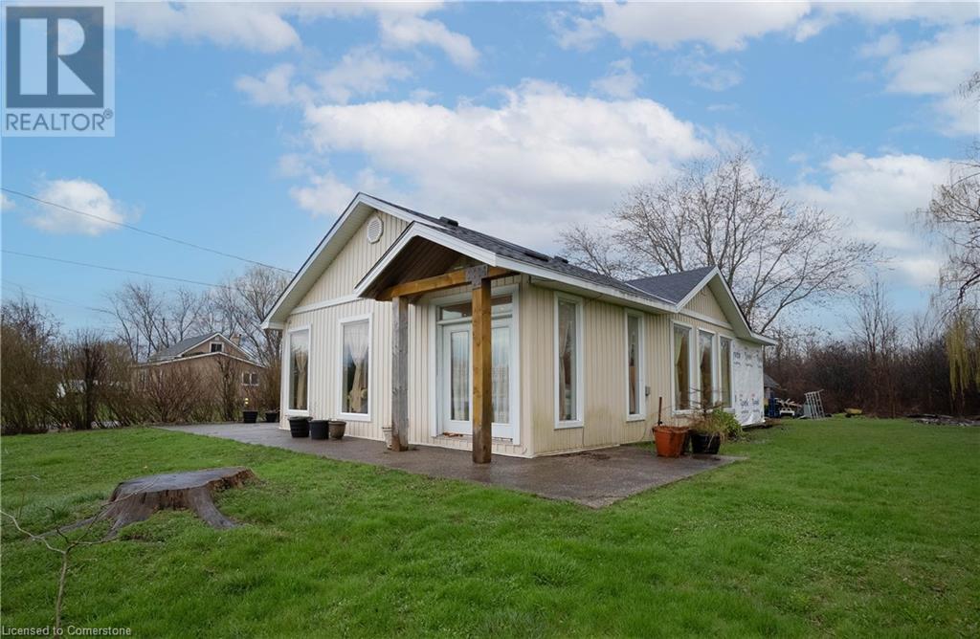Free account required
Unlock the full potential of your property search with a free account! Here's what you'll gain immediate access to:
- Exclusive Access to Every Listing
- Personalized Search Experience
- Favorite Properties at Your Fingertips
- Stay Ahead with Email Alerts

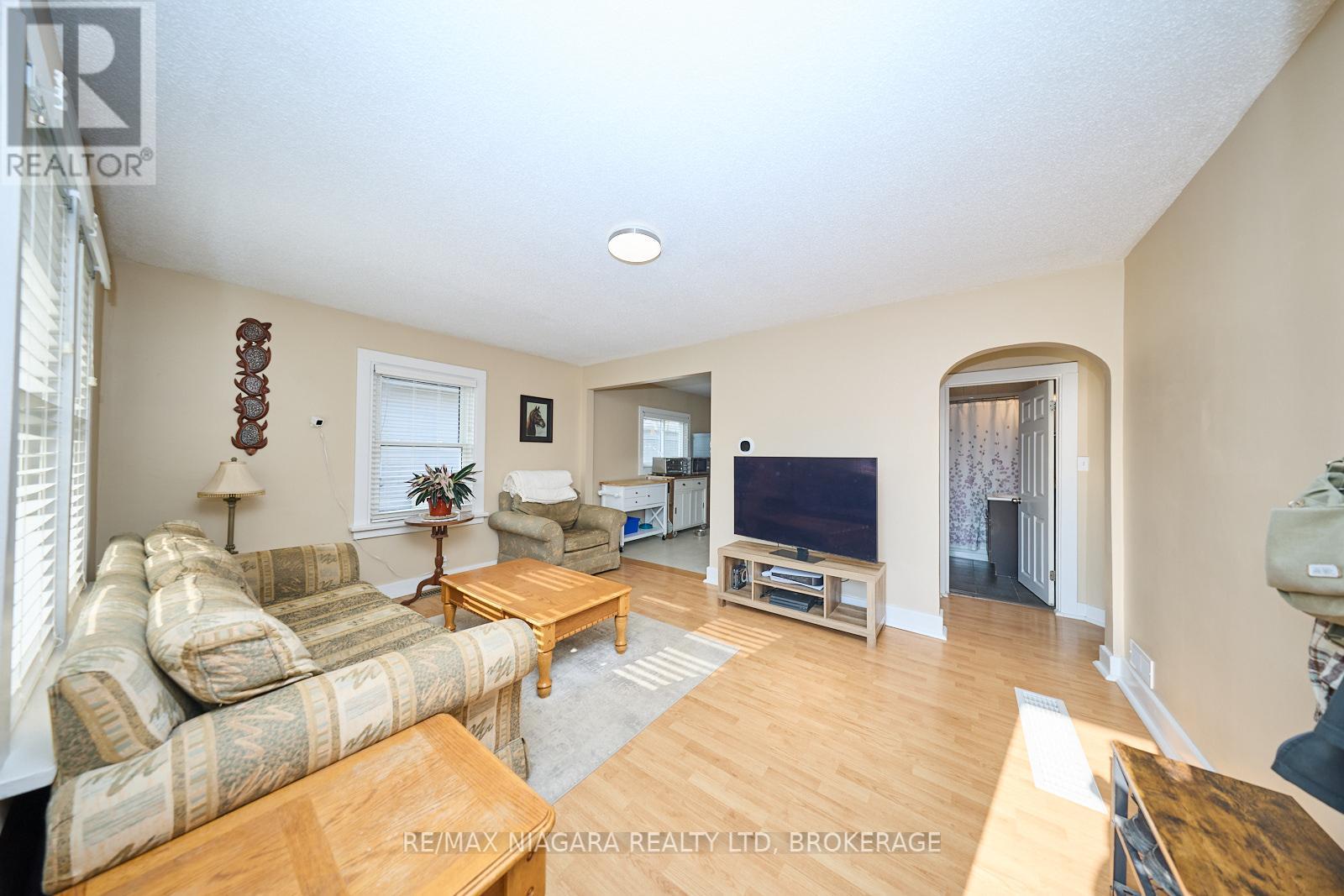


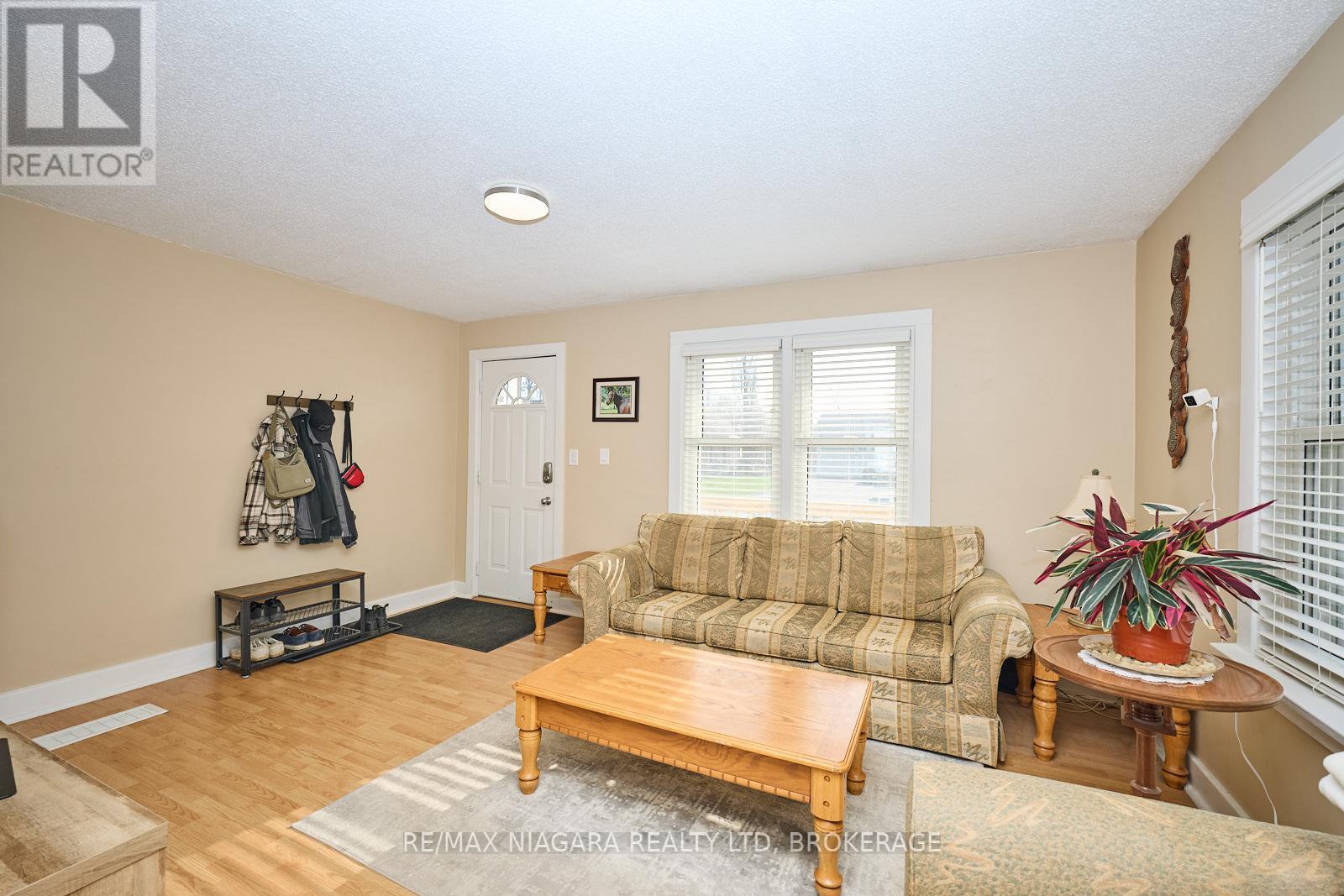
$425,000
527 FERNDALE AVENUE
Fort Erie, Ontario, Ontario, L2A5C5
MLS® Number: X12134457
Property description
Client RemarksWhether you're just starting out or looking to downsize, 527 Ferndale Ave offers the perfect blend of charm, functionality, and location. This solid 2-bedroom bungalow is ideally situated in Fort Erie's desirable Crescent Park neighborhood, just a short walk to Crescent Beach and Lake Erie's scenic shoreline. Inside, this 1,050 sq.ft. home features oversized windows that fill the space with natural light, a spacious galley-style kitchen, a dining room with sliding doors leading to the back deck, two comfortable bedrooms, and a 4-piece bathroom. The basement adds versatility, offering a rec room, 3-piece bathroom, storage space, and a laundry area with sink. Step outside to enjoy the expansive, fenced-in backyard complete with a deck, firepit, and storage shed - perfect for relaxing, entertaining, or gardening. A double-wide driveway provides ample parking, and the front porch is an inviting spot to unwind. This home is in a prime location, within walking distance of two elementary schools, a high school, the Leisureplex arena and community center, Ferndale Park with splash pad, soccer fields, and playgrounds. With easy access to outdoor recreation and all local amenities, this is a home that offers comfort, convenience, and community in one.
Building information
Type
*****
Age
*****
Appliances
*****
Architectural Style
*****
Basement Development
*****
Basement Type
*****
Construction Style Attachment
*****
Cooling Type
*****
Exterior Finish
*****
Foundation Type
*****
Heating Fuel
*****
Heating Type
*****
Size Interior
*****
Stories Total
*****
Utility Water
*****
Land information
Fence Type
*****
Sewer
*****
Size Depth
*****
Size Frontage
*****
Size Irregular
*****
Size Total
*****
Rooms
Main level
Bathroom
*****
Bedroom 2
*****
Bedroom
*****
Kitchen
*****
Dining room
*****
Living room
*****
Basement
Bathroom
*****
Recreational, Games room
*****
Main level
Bathroom
*****
Bedroom 2
*****
Bedroom
*****
Kitchen
*****
Dining room
*****
Living room
*****
Basement
Bathroom
*****
Recreational, Games room
*****
Main level
Bathroom
*****
Bedroom 2
*****
Bedroom
*****
Kitchen
*****
Dining room
*****
Living room
*****
Basement
Bathroom
*****
Recreational, Games room
*****
Courtesy of RE/MAX NIAGARA REALTY LTD, BROKERAGE
Book a Showing for this property
Please note that filling out this form you'll be registered and your phone number without the +1 part will be used as a password.

