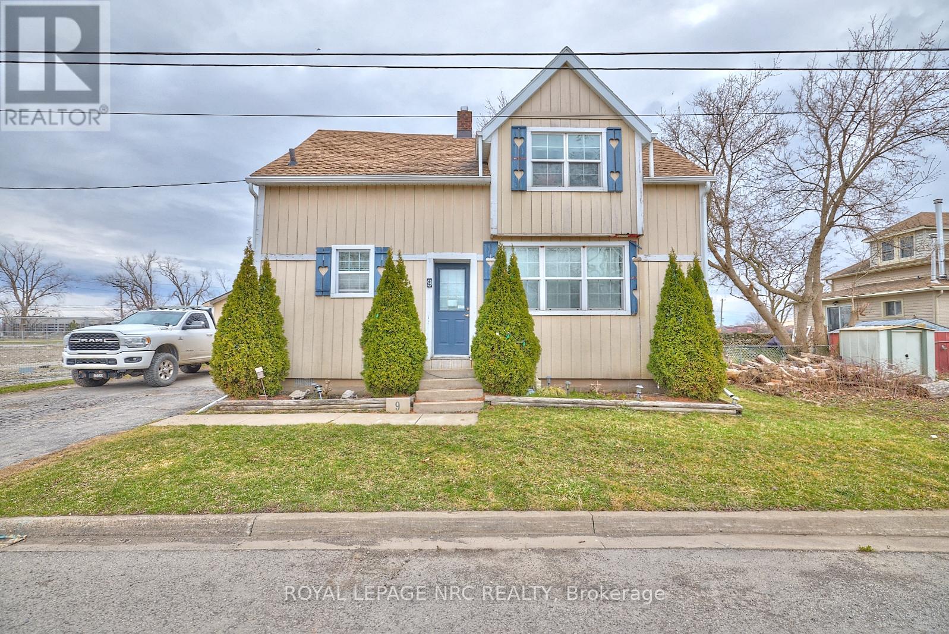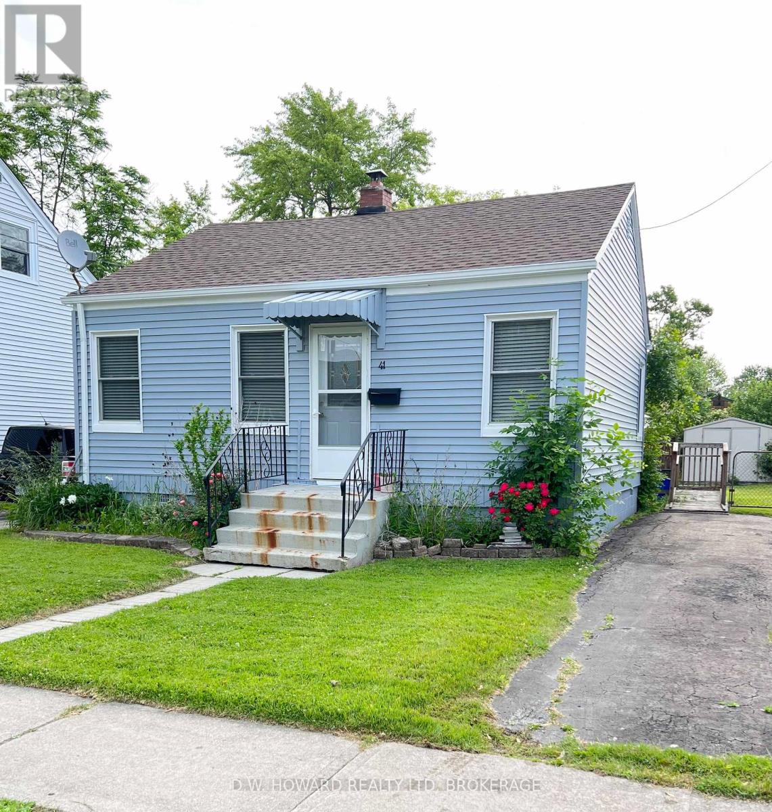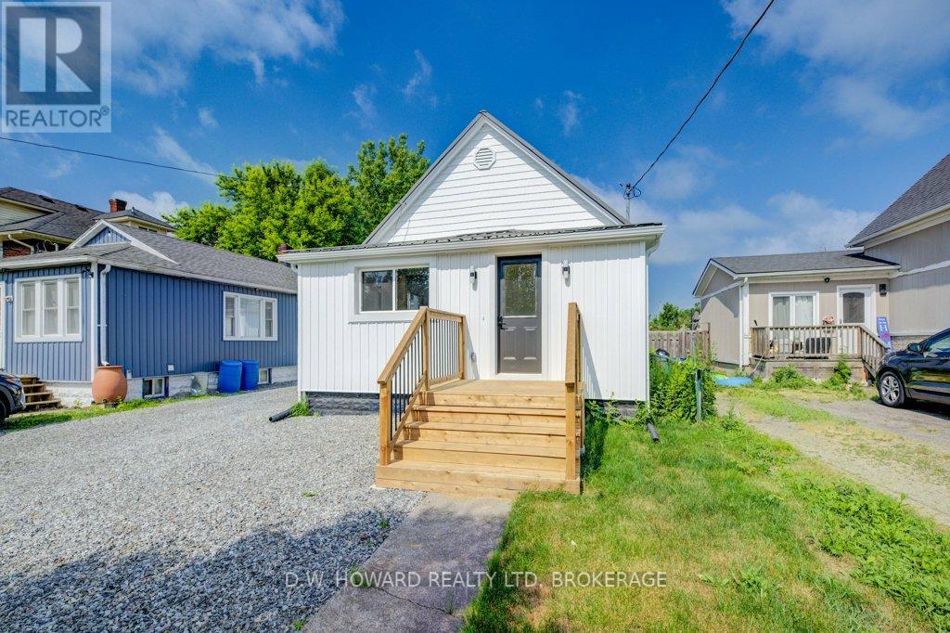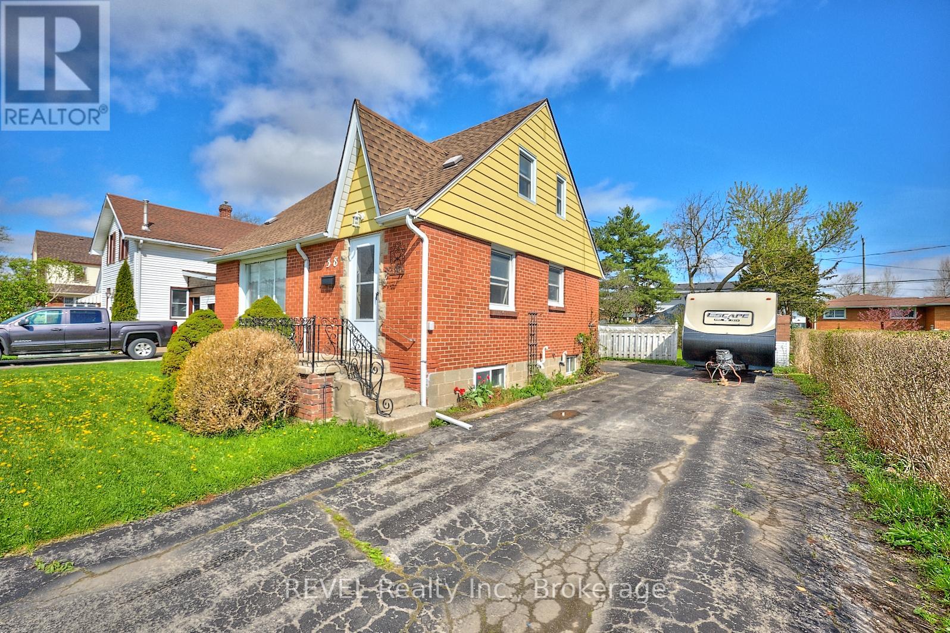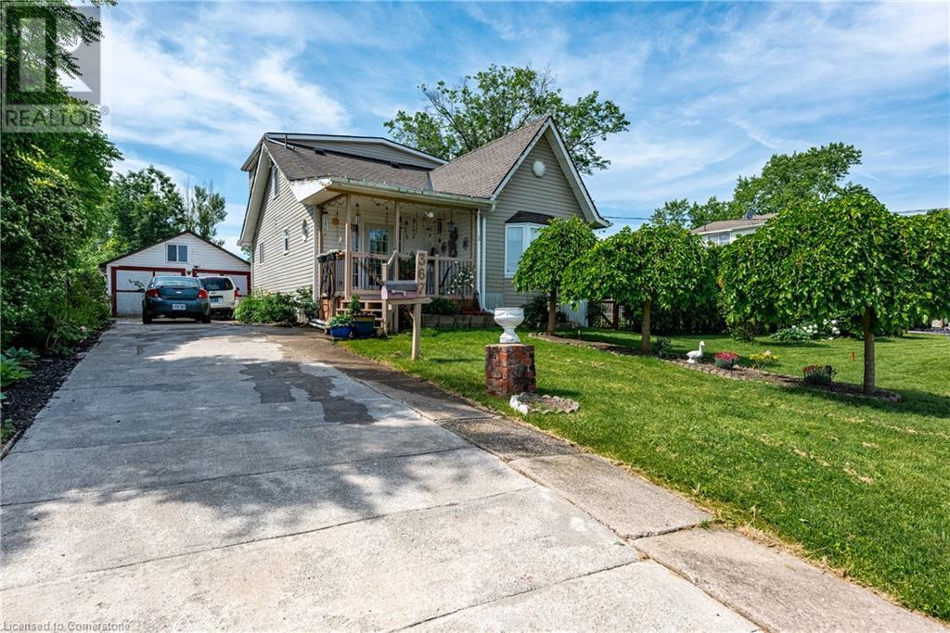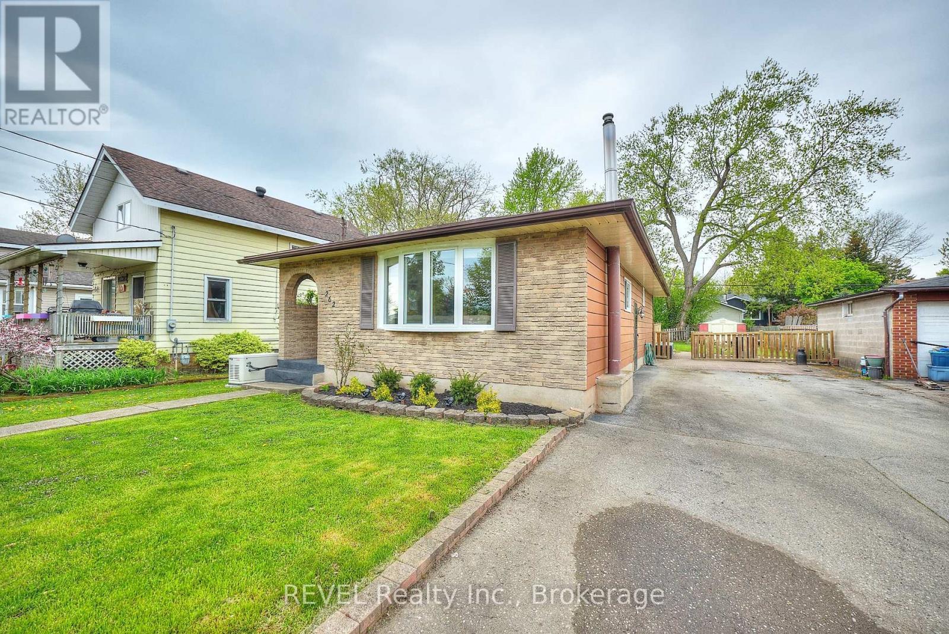Free account required
Unlock the full potential of your property search with a free account! Here's what you'll gain immediate access to:
- Exclusive Access to Every Listing
- Personalized Search Experience
- Favorite Properties at Your Fingertips
- Stay Ahead with Email Alerts
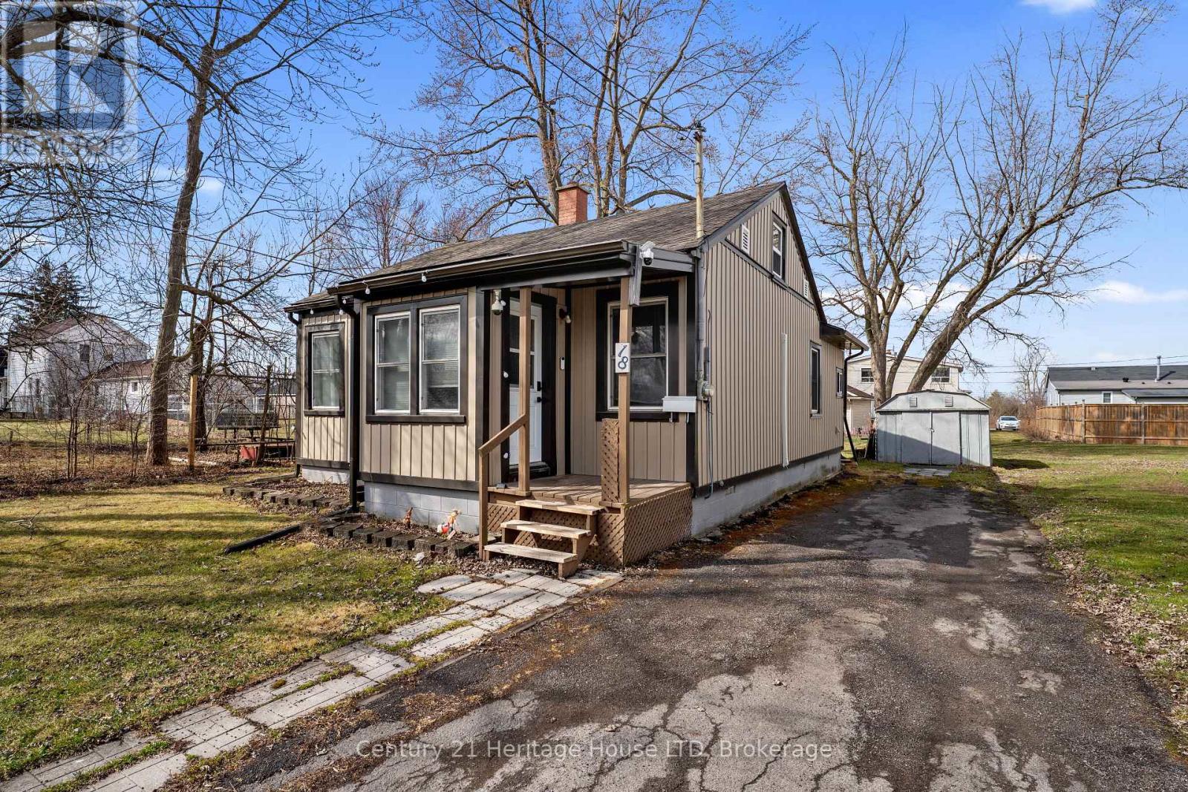

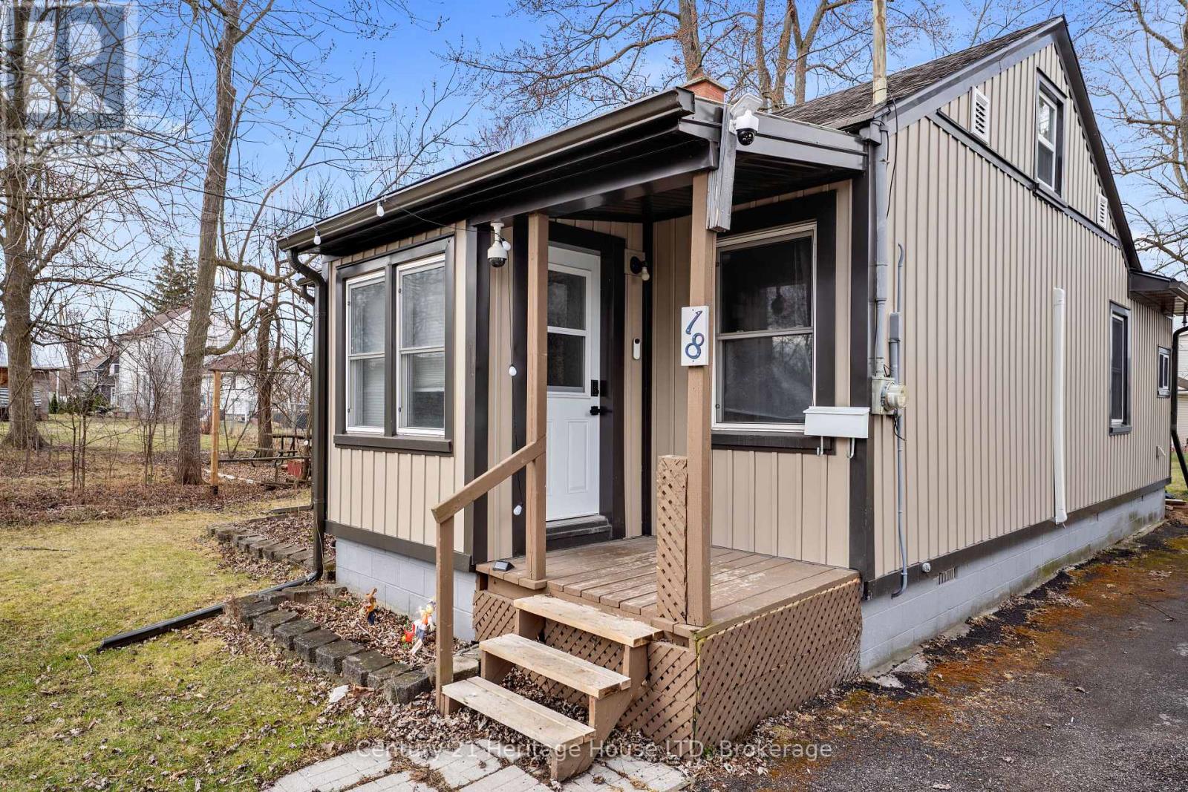
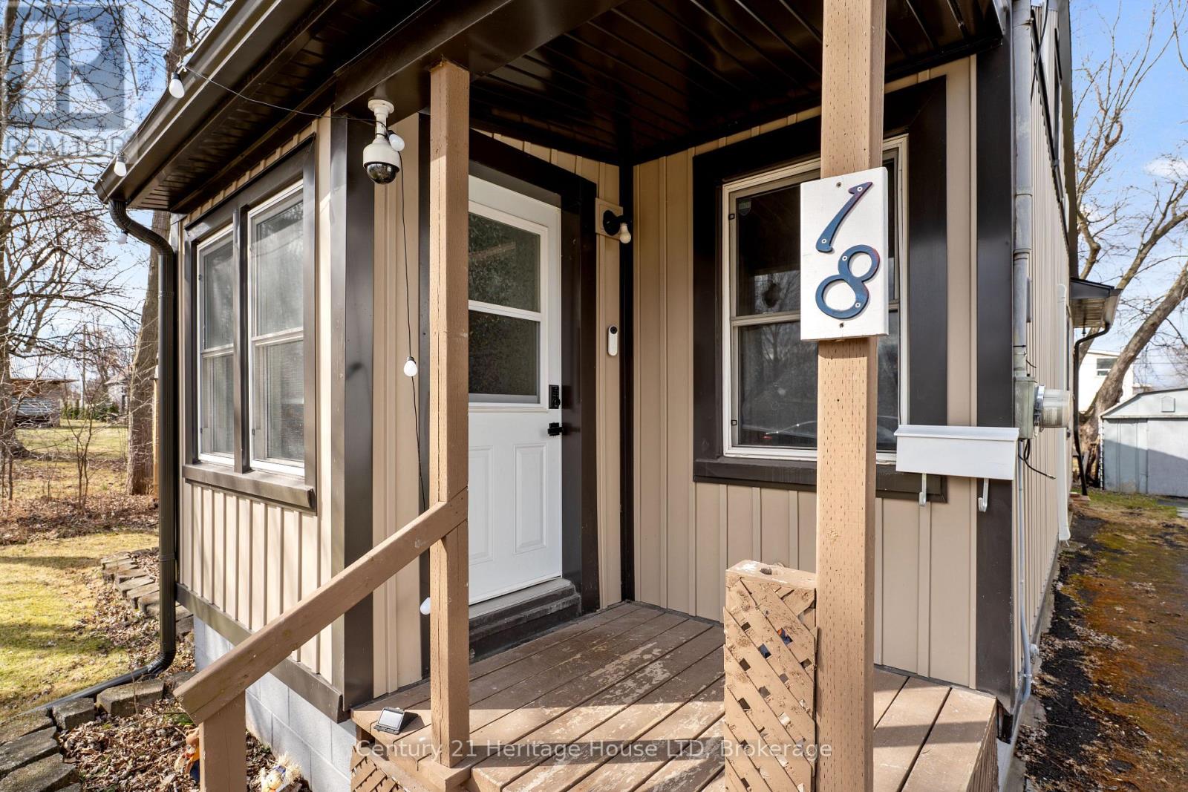
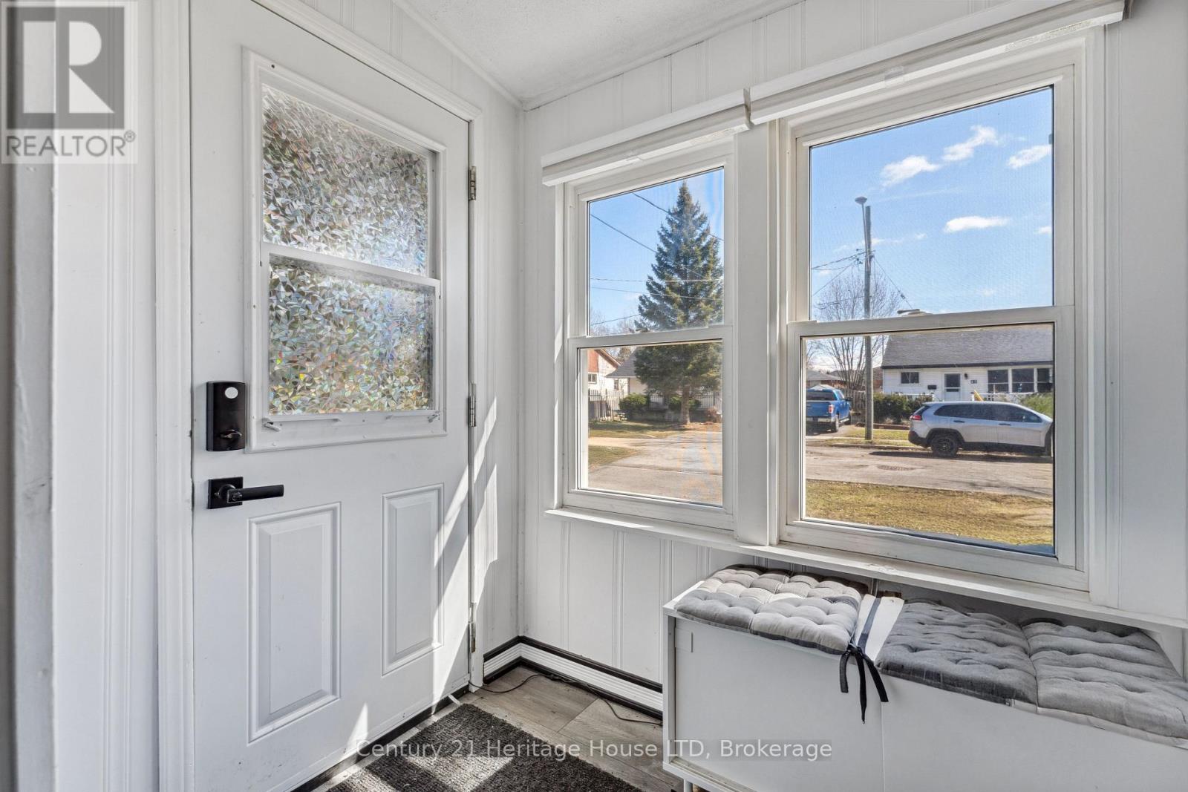
$439,000
18 KINGSMILL STREET N
Fort Erie, Ontario, Ontario, L2A4E3
MLS® Number: X12042240
Property description
This home is cute as a button and larger than it looks at 1082 sqft feet, situated a dead-end street with easy access to the highway and the USA. There are two main floor bedrooms, a bonus upstairs loft room, a living room, galley kitchen, large dining room with access to the backyard and a separate main floor laundry room! The 3 piece main floor bathroom has been updated and a new kitchen with plenty of cupboards, new counters and backsplash provides plenty of room for all your kitchen needs. The crawl space has been insulated and three ductless heating / air-conditioning units have been installed to ensure efficient heating and cooling all year. Two of these units are on the main level and one in the loft. This is a fantastic flat lot at 49.5' x 132' with a private driveway and garden shed. Don't miss your chance to own this turn-key home!
Building information
Type
*****
Age
*****
Appliances
*****
Basement Development
*****
Basement Type
*****
Construction Style Attachment
*****
Exterior Finish
*****
Flooring Type
*****
Foundation Type
*****
Heating Type
*****
Size Interior
*****
Stories Total
*****
Utility Water
*****
Land information
Amenities
*****
Sewer
*****
Size Depth
*****
Size Frontage
*****
Size Irregular
*****
Size Total
*****
Rooms
Main level
Bathroom
*****
Bedroom
*****
Primary Bedroom
*****
Laundry room
*****
Dining room
*****
Kitchen
*****
Living room
*****
Second level
Loft
*****
Main level
Bathroom
*****
Bedroom
*****
Primary Bedroom
*****
Laundry room
*****
Dining room
*****
Kitchen
*****
Living room
*****
Second level
Loft
*****
Main level
Bathroom
*****
Bedroom
*****
Primary Bedroom
*****
Laundry room
*****
Dining room
*****
Kitchen
*****
Living room
*****
Second level
Loft
*****
Main level
Bathroom
*****
Bedroom
*****
Primary Bedroom
*****
Laundry room
*****
Dining room
*****
Kitchen
*****
Living room
*****
Second level
Loft
*****
Main level
Bathroom
*****
Bedroom
*****
Primary Bedroom
*****
Laundry room
*****
Dining room
*****
Kitchen
*****
Living room
*****
Second level
Loft
*****
Courtesy of Century 21 Heritage House LTD
Book a Showing for this property
Please note that filling out this form you'll be registered and your phone number without the +1 part will be used as a password.

