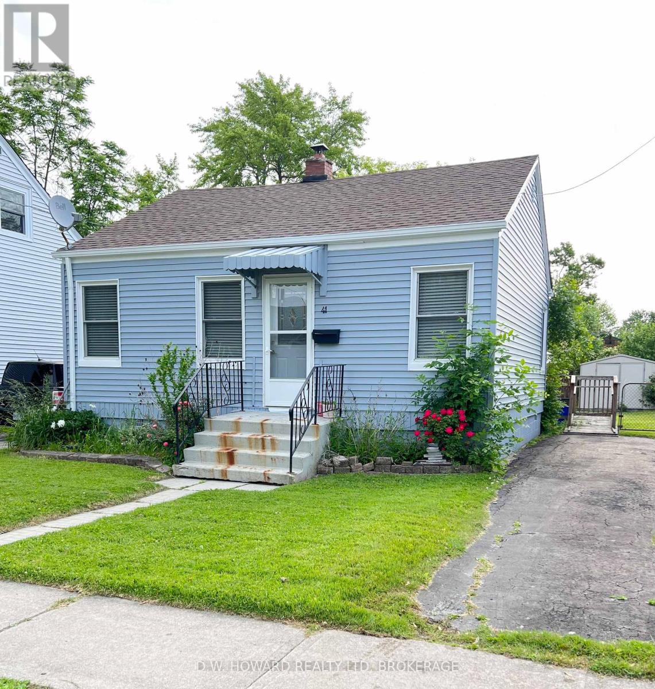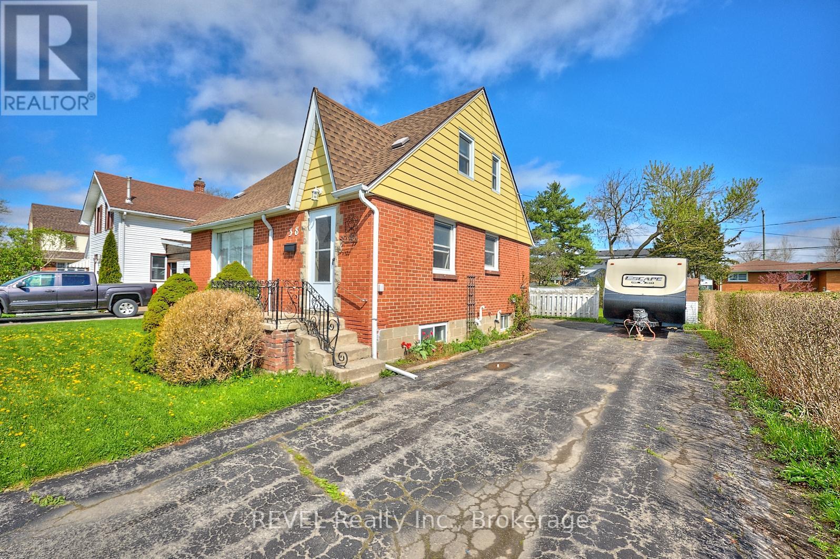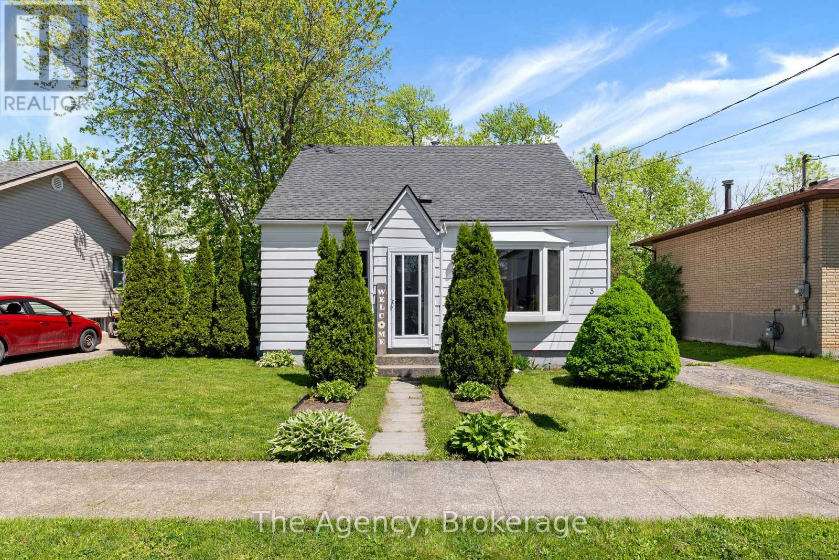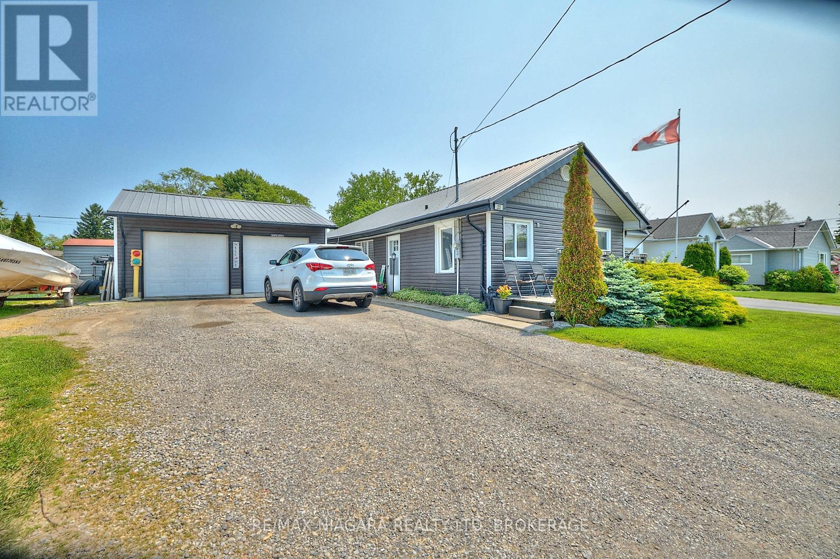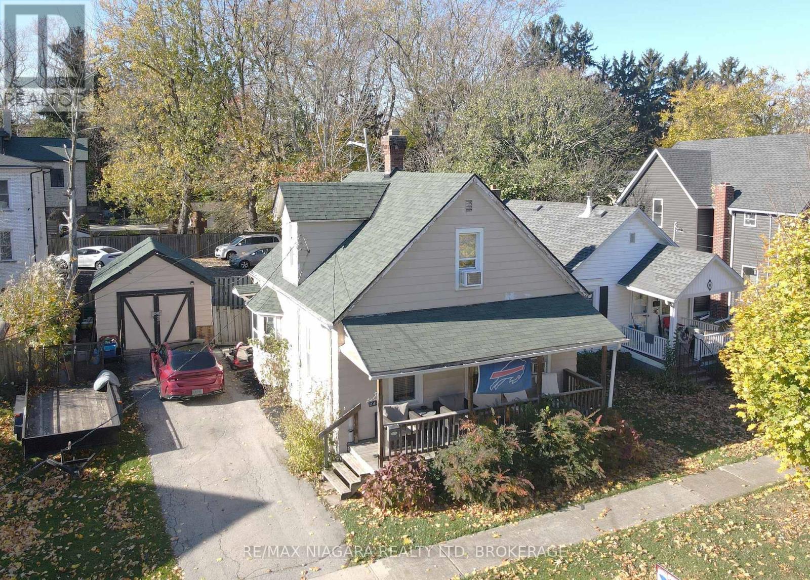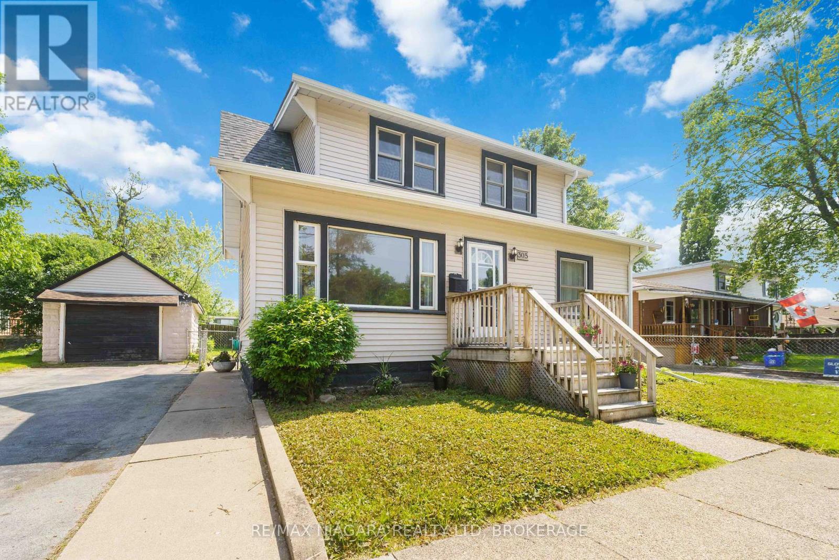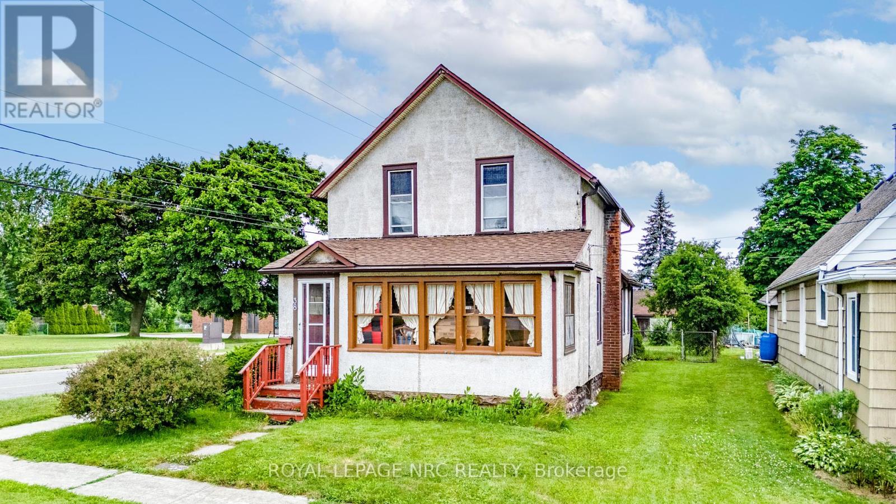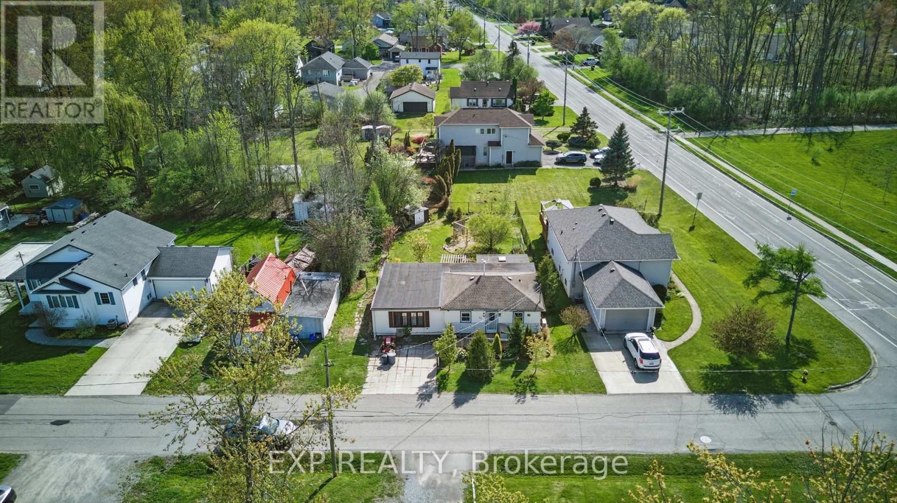Free account required
Unlock the full potential of your property search with a free account! Here's what you'll gain immediate access to:
- Exclusive Access to Every Listing
- Personalized Search Experience
- Favorite Properties at Your Fingertips
- Stay Ahead with Email Alerts
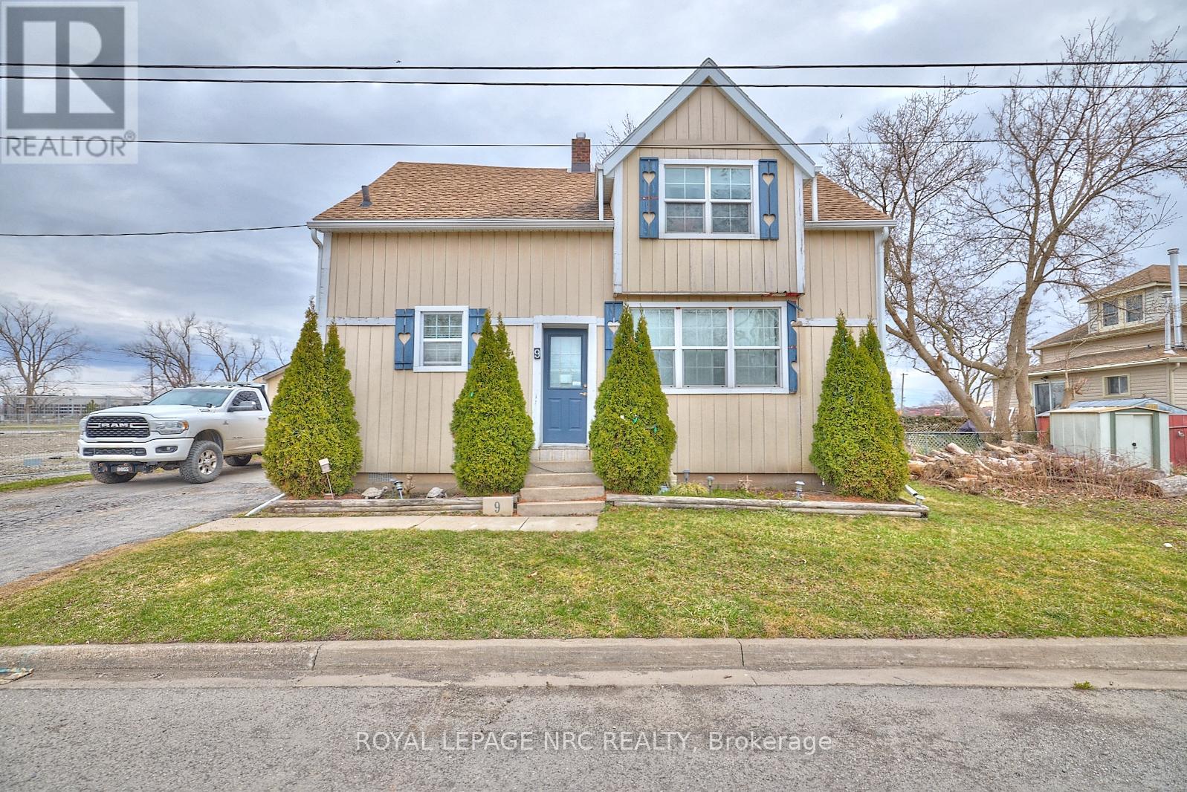
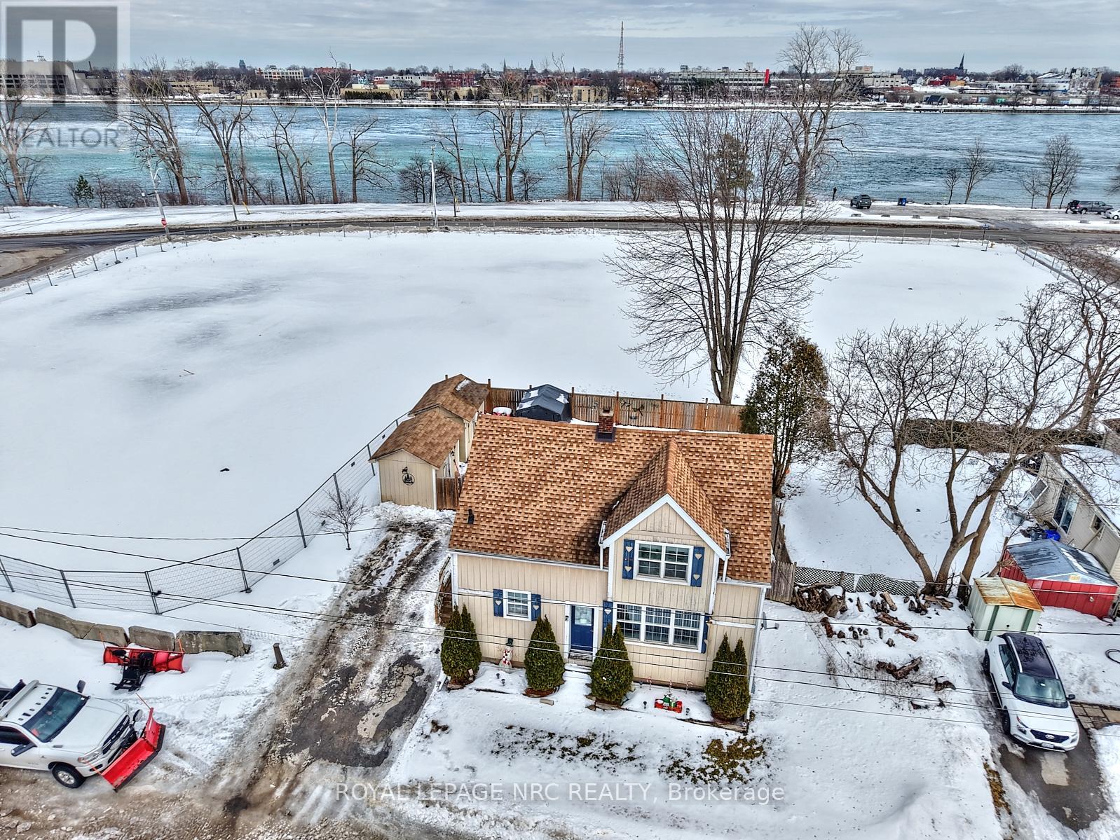
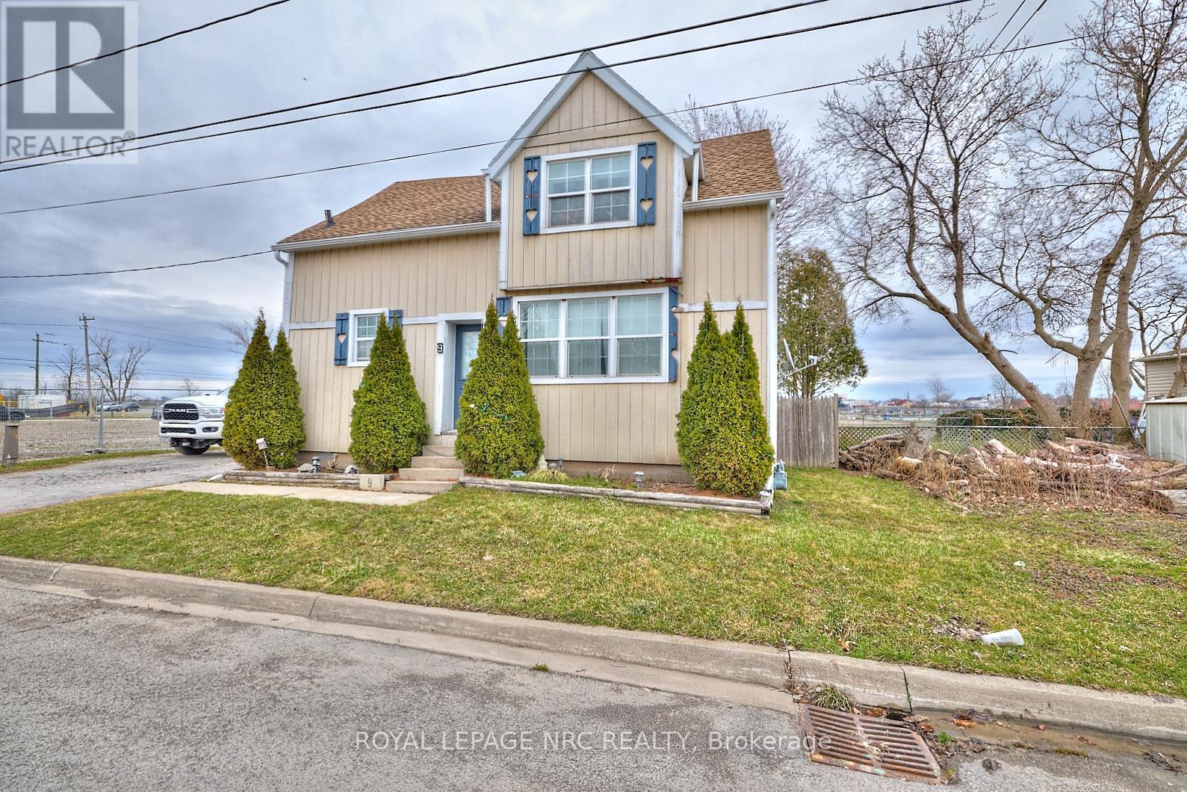
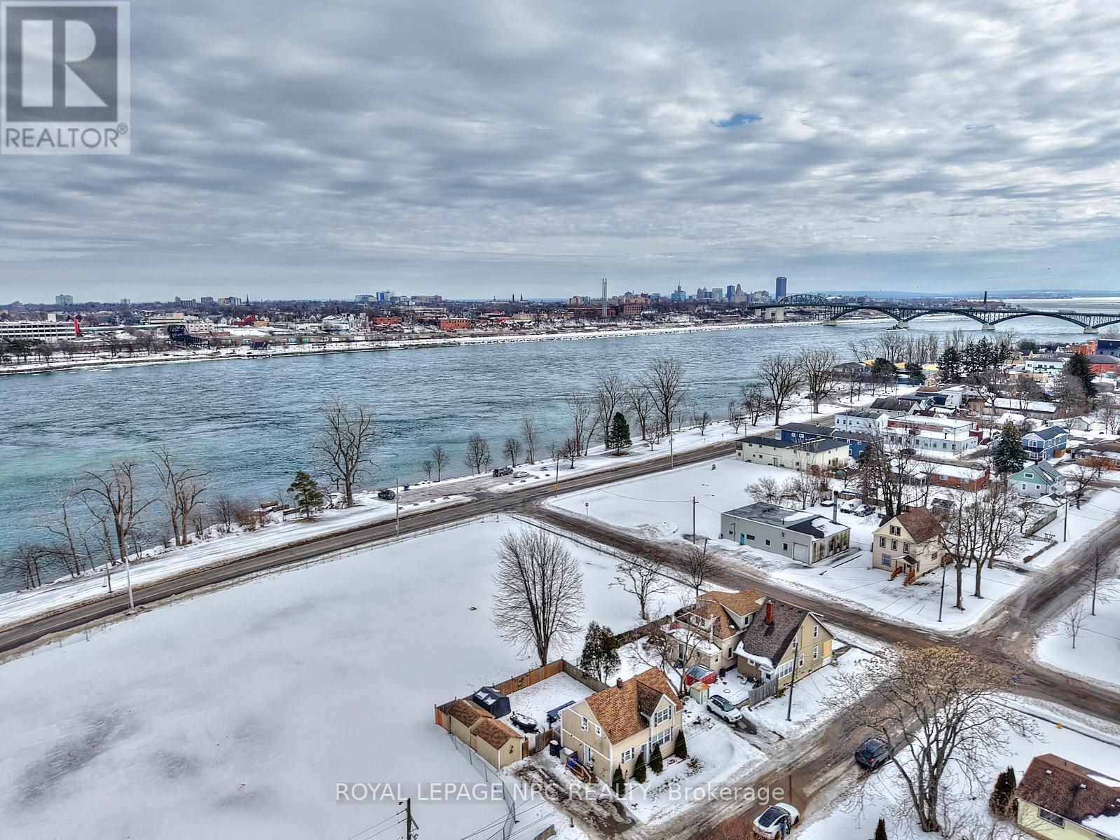

$379,900
9 WATERLOO STREET
Fort Erie, Ontario, Ontario, L2A3J6
MLS® Number: X11992913
Property description
**** floors on the main floor are being redone and levelled, straight and brand new!!($20,000 job!)***This 1348 sqft detached 1.5 storey home is beautifully situated a block from the Niagara River, with no rear neighbours and partial views of the water! This dollhouse offers a fully fenced yard, 3 bedrooms, main floor laundry, a large eat-in kitchen with newer cabinetry. The space is bright and airy with plenty of large windows and French doors leading to the large backyard. Many updates completed: Roof 2010, Furnace/Windows/Exterior Doors/Insulation/Panel/Kitchen/Bathrooms/Plumbing All 2011, Sheds 2015. This property is located in a wonderful, family-friendly neighborhood just minutes from amenities and the U.S. border. Property will be vacant as of end of May.
Building information
Type
*****
Appliances
*****
Basement Type
*****
Construction Style Attachment
*****
Cooling Type
*****
Exterior Finish
*****
Foundation Type
*****
Half Bath Total
*****
Heating Fuel
*****
Heating Type
*****
Size Interior
*****
Stories Total
*****
Utility Water
*****
Land information
Amenities
*****
Fence Type
*****
Sewer
*****
Size Depth
*****
Size Frontage
*****
Size Irregular
*****
Size Total
*****
Surface Water
*****
Rooms
Main level
Living room
*****
Bathroom
*****
Kitchen
*****
Second level
Bedroom
*****
Bedroom
*****
Bathroom
*****
Primary Bedroom
*****
Main level
Living room
*****
Bathroom
*****
Kitchen
*****
Second level
Bedroom
*****
Bedroom
*****
Bathroom
*****
Primary Bedroom
*****
Main level
Living room
*****
Bathroom
*****
Kitchen
*****
Second level
Bedroom
*****
Bedroom
*****
Bathroom
*****
Primary Bedroom
*****
Courtesy of ROYAL LEPAGE NRC REALTY
Book a Showing for this property
Please note that filling out this form you'll be registered and your phone number without the +1 part will be used as a password.

