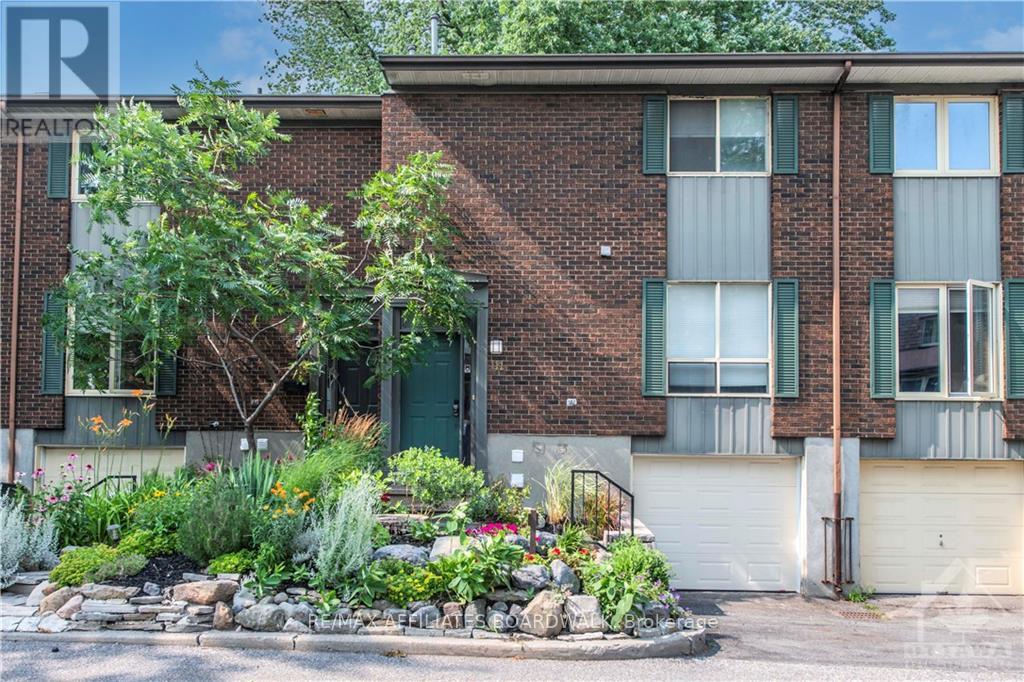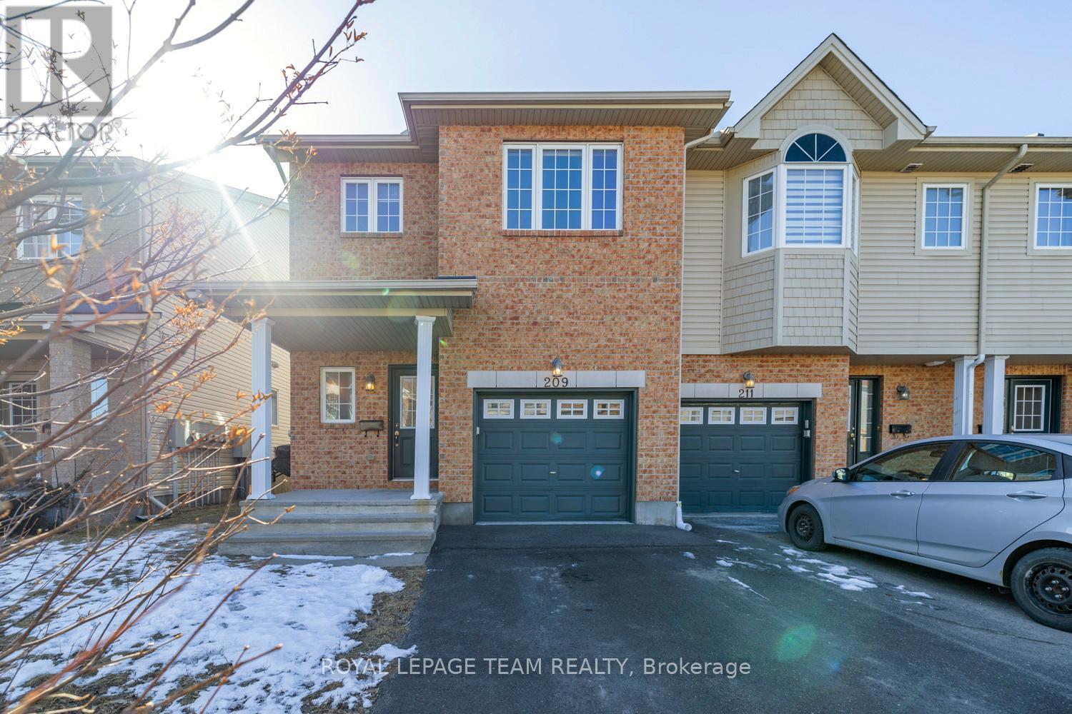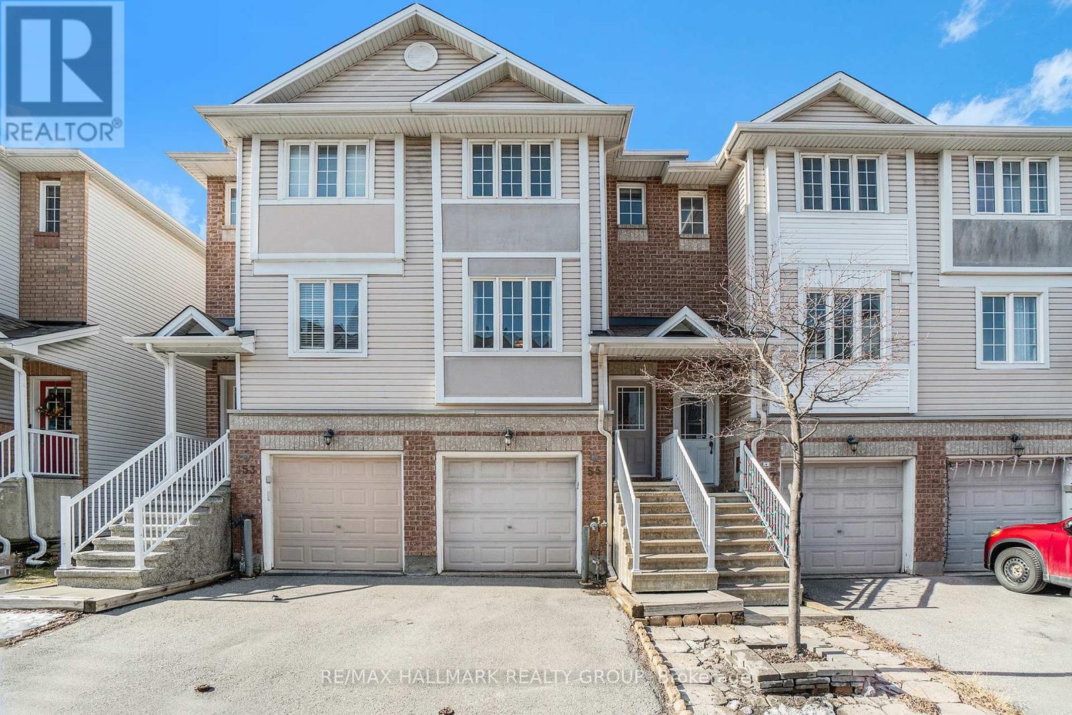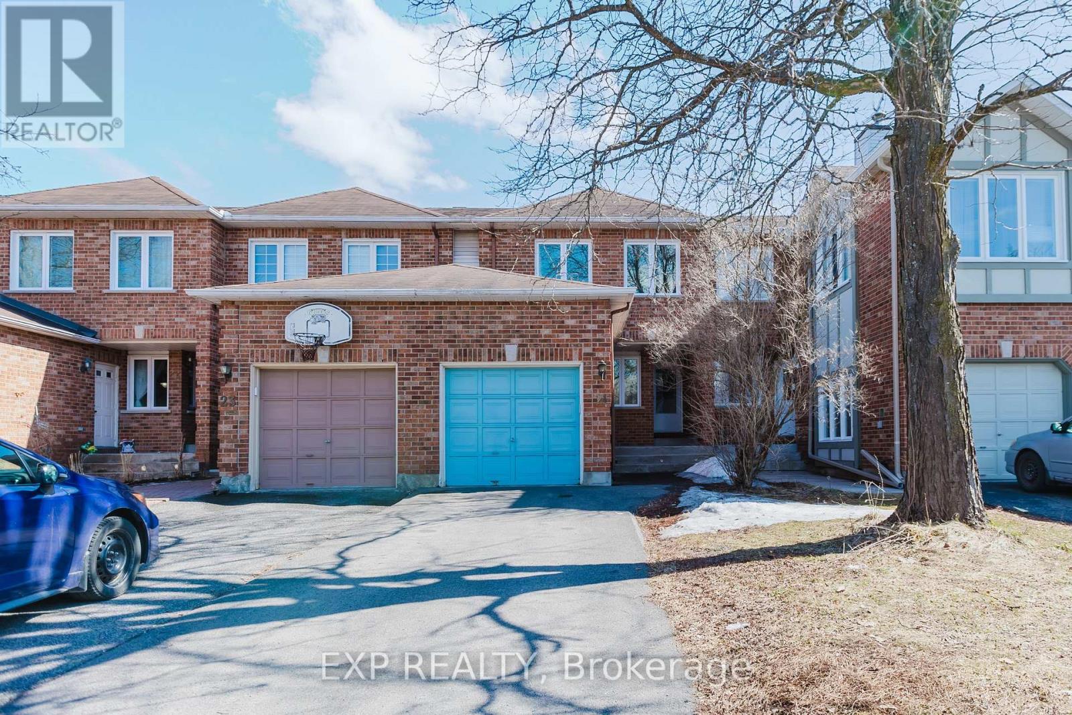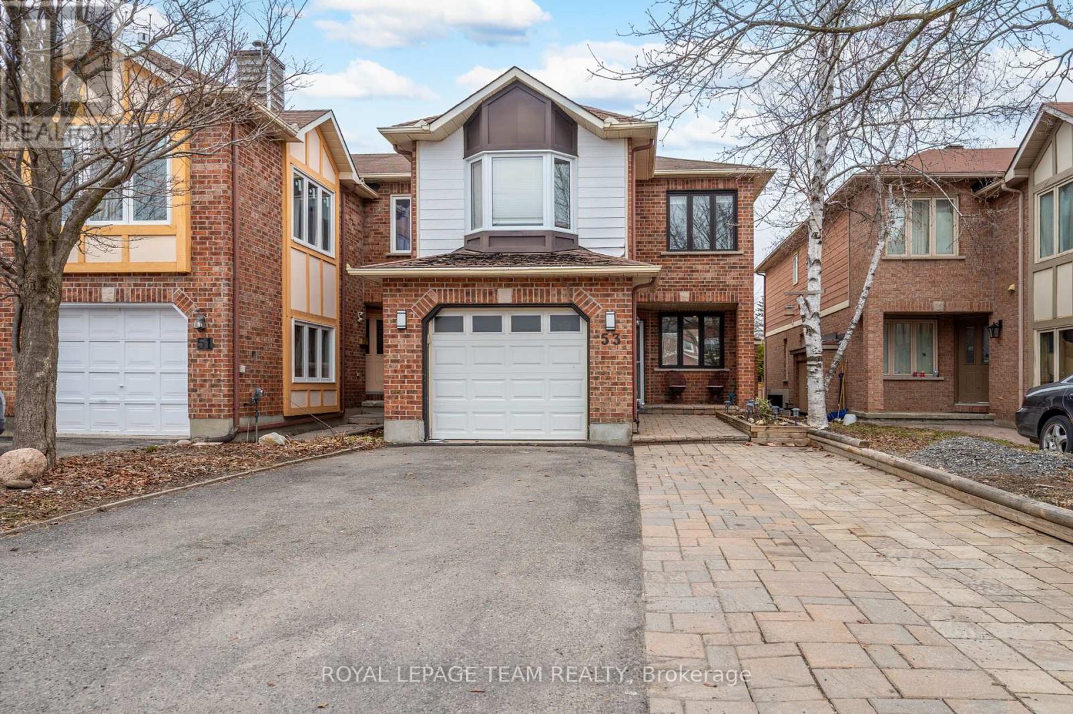Free account required
Unlock the full potential of your property search with a free account! Here's what you'll gain immediate access to:
- Exclusive Access to Every Listing
- Personalized Search Experience
- Favorite Properties at Your Fingertips
- Stay Ahead with Email Alerts
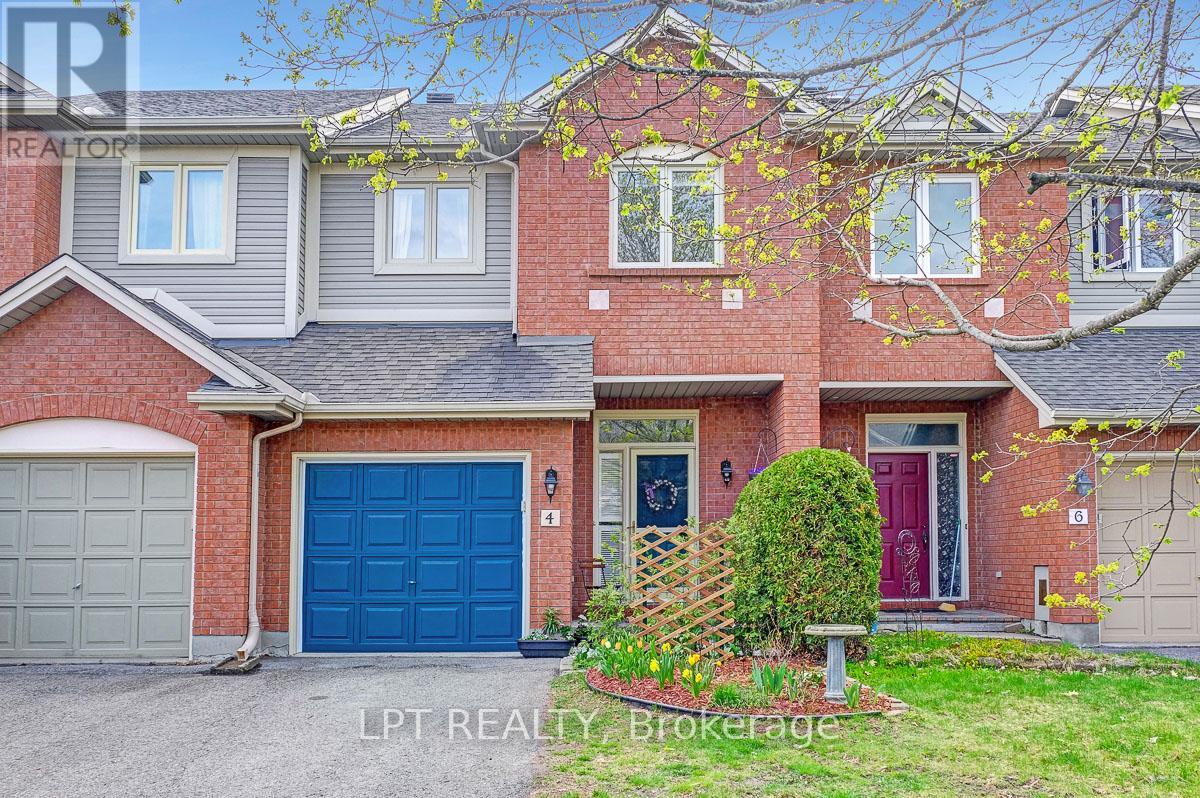
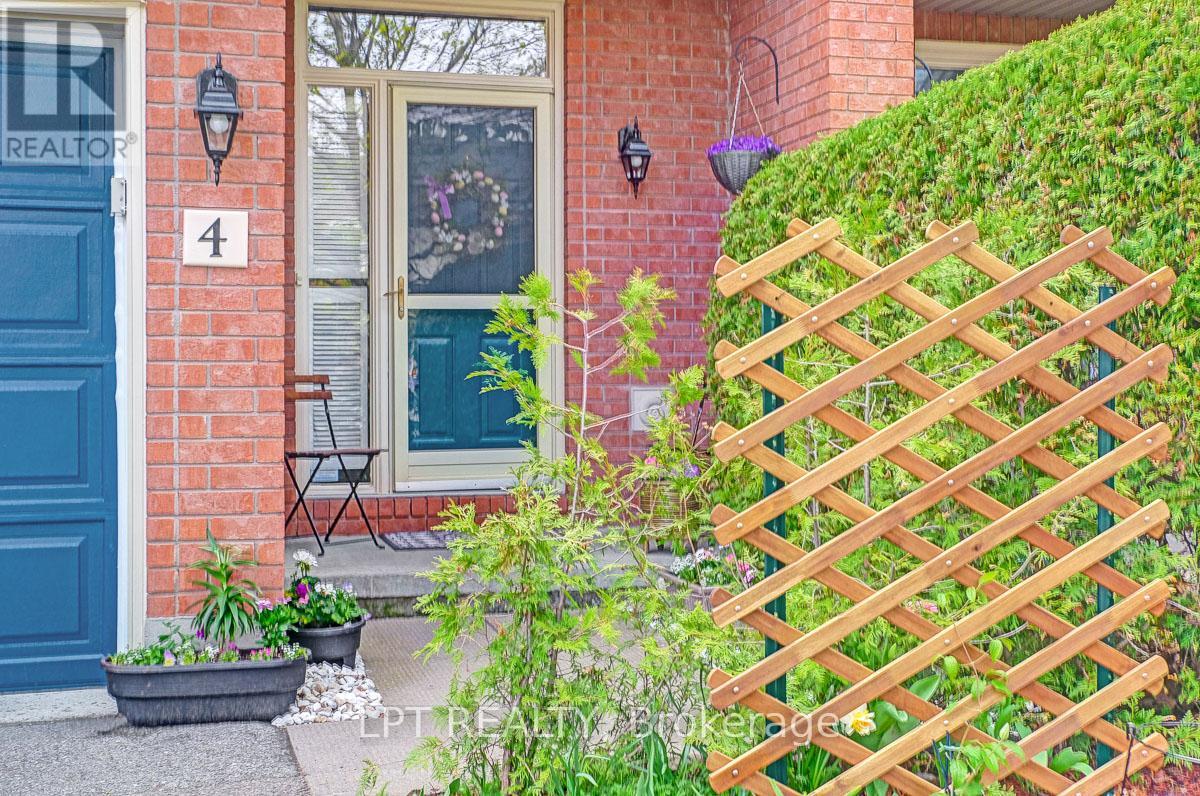

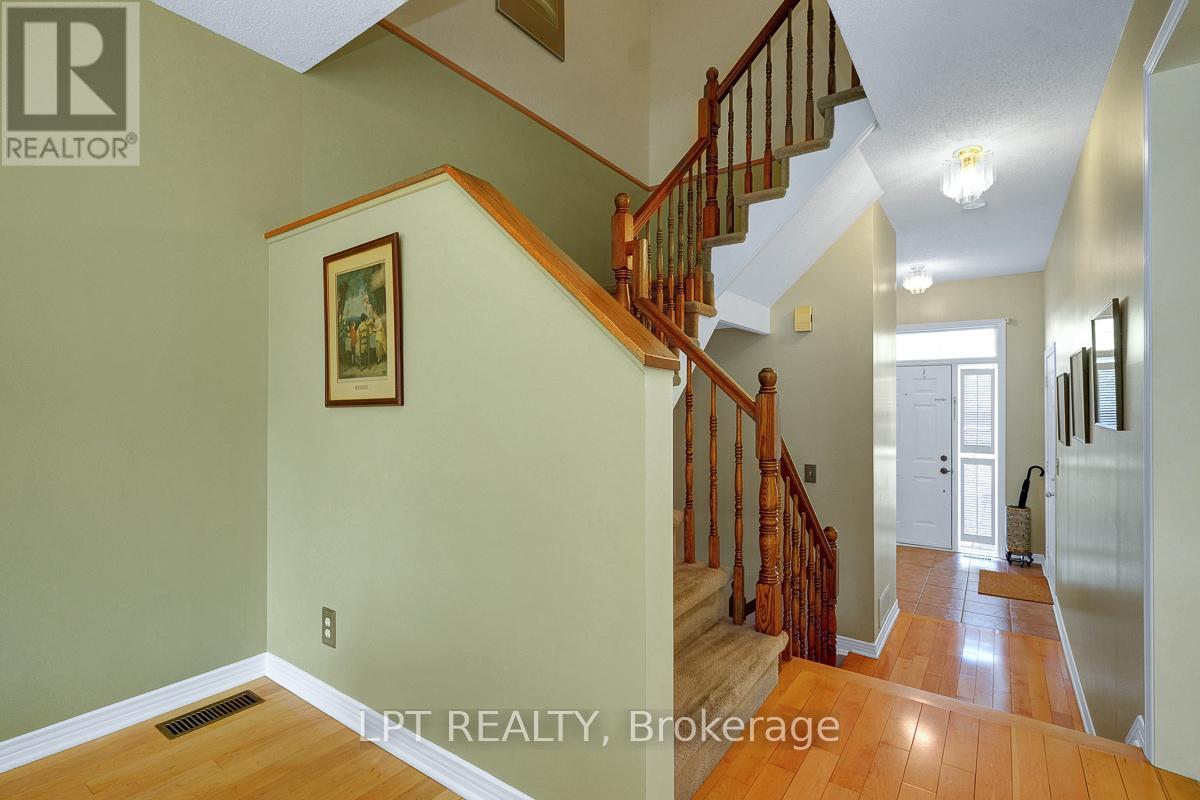
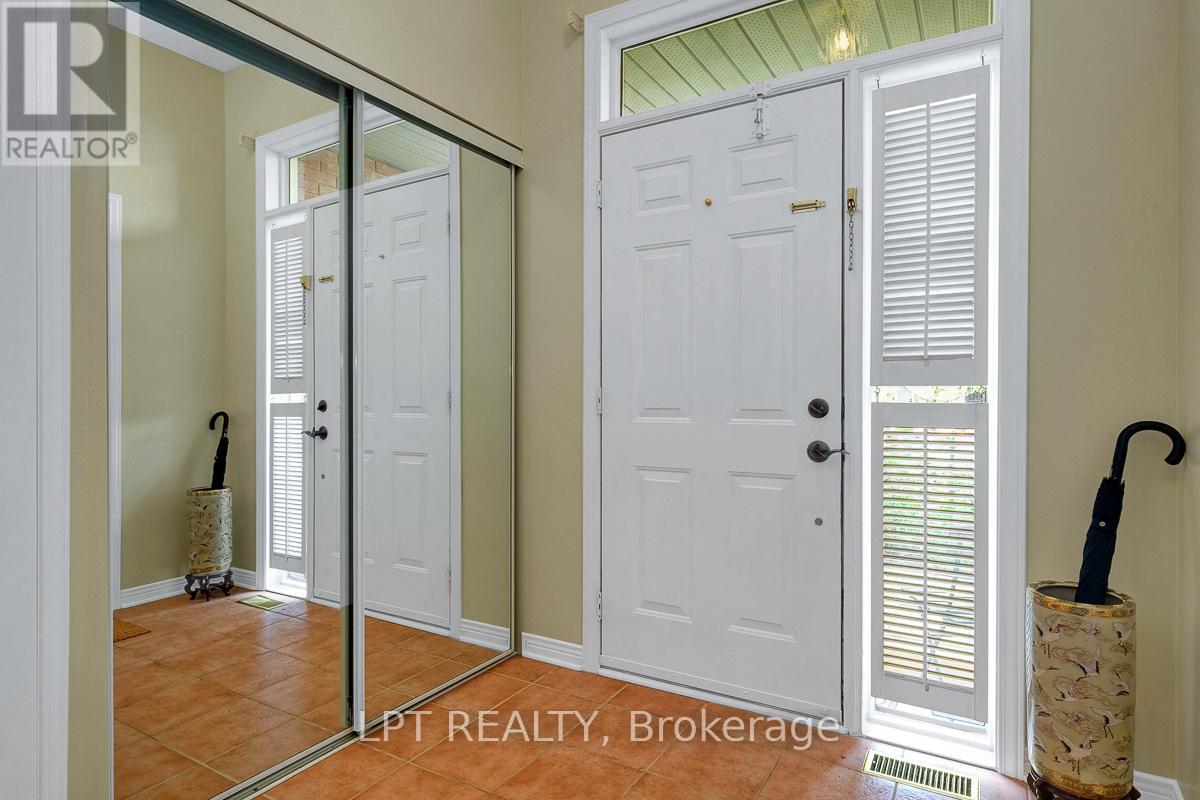
$629,900
4 RHAPSODY LANE
Ottawa, Ontario, Ontario, K1V1B1
MLS® Number: X12134046
Property description
You won't be disappointed with this move-in ready Freehold Executive Townhome in the heart of Hunt Club Woods. Garand built in 1997. Family oriented treed neighbourhood 4 Rhapsody Lane is on a quiet cul-de sac, backing West onto Uplands Park. This freshly painted 3 bedroom, 2.5 bathroom home features gleaming quality maple hardwood floors on the main and upper levels. Glass mirrored closet doors enlarge the tiled high ceiling entrance foyer that offers a 2 piece powder room and opens to the enclosed single garage. The eat-in kitchen has whitewashed solid oak cabinetry with a convenient window opening through to the living and dining area. Windowed bright living area features a gas fireplace with newly added front glass. Patio doors open to a low maintenance plastic wood deck with freshly stained railings, a patio area and a landscaped private perennial garden with 9 foot cedar hedges. Backing onto Uplands Park it has unique privacy. 3 upstairs bedrooms with the premier bedroom offering a walk-in closet and ensuite bathroom with double vanity, roman soaker tub and shower with a glass enclosure. The builder-finished lower level offers oversized windows and adds wonderful extra living space as a recreation area, TV/theatre area, exercise area or family room. Separate storage room as well as a separate laundry area. Uplands Park has a playground, City maintained tennis courts with access to NCC trails and play fields. This is all in your backyard! Easy access to transit and 5 km from the Airport. 48 hour irrevocable on all offers as per form 244.
Building information
Type
*****
Basement Development
*****
Basement Type
*****
Construction Style Attachment
*****
Cooling Type
*****
Exterior Finish
*****
Fireplace Present
*****
Foundation Type
*****
Half Bath Total
*****
Heating Fuel
*****
Heating Type
*****
Size Interior
*****
Stories Total
*****
Utility Water
*****
Land information
Sewer
*****
Size Depth
*****
Size Frontage
*****
Size Irregular
*****
Size Total
*****
Courtesy of LPT REALTY
Book a Showing for this property
Please note that filling out this form you'll be registered and your phone number without the +1 part will be used as a password.

