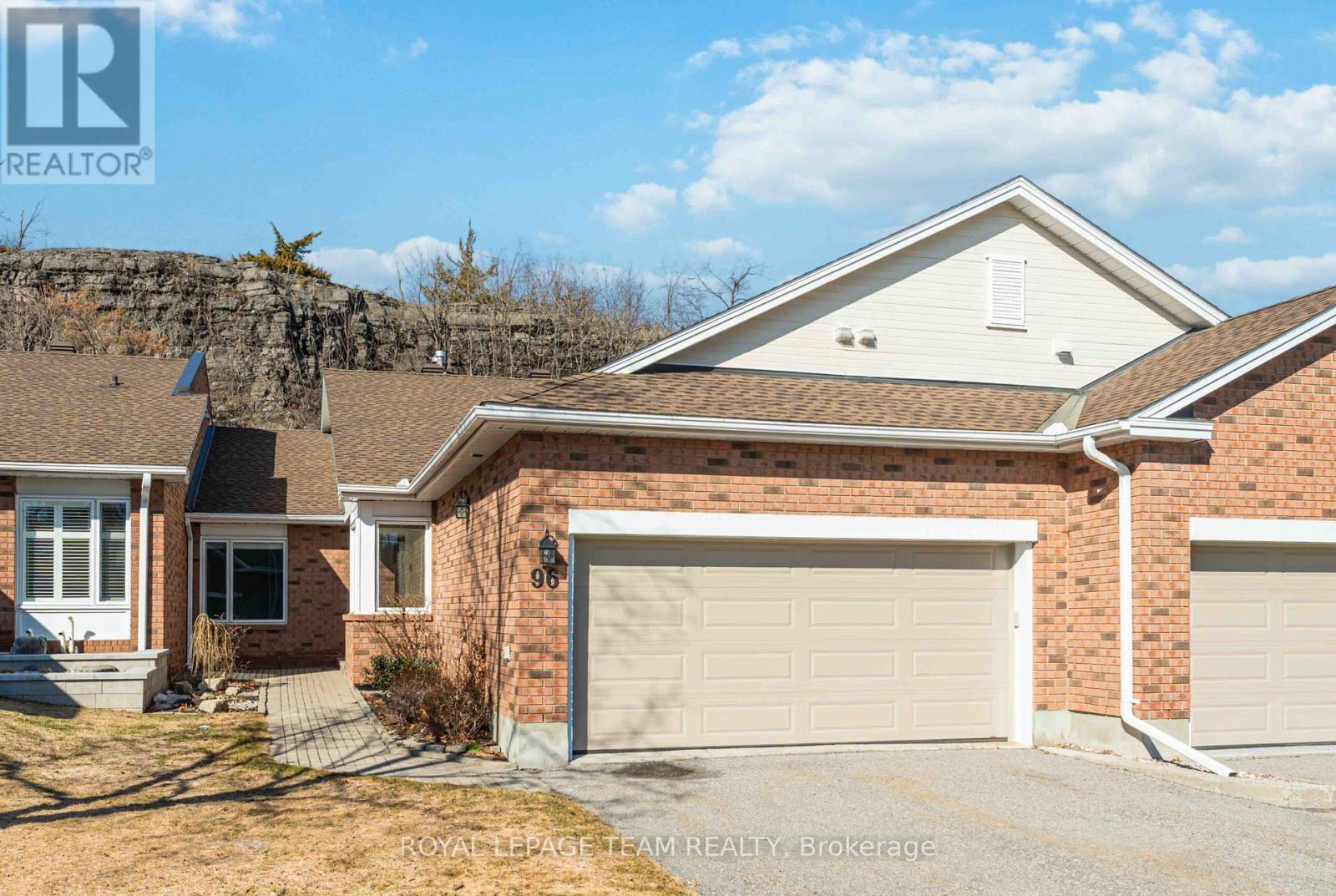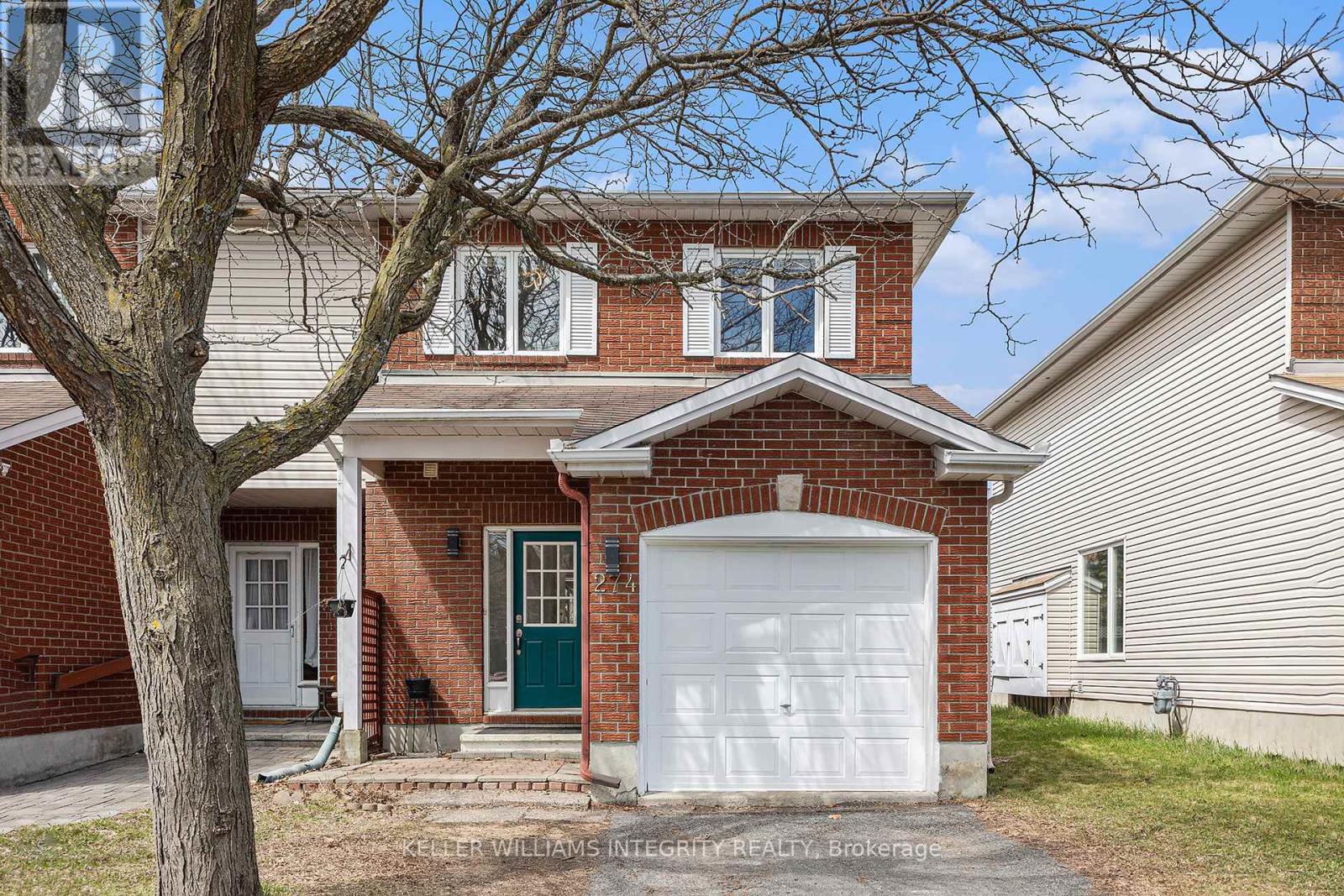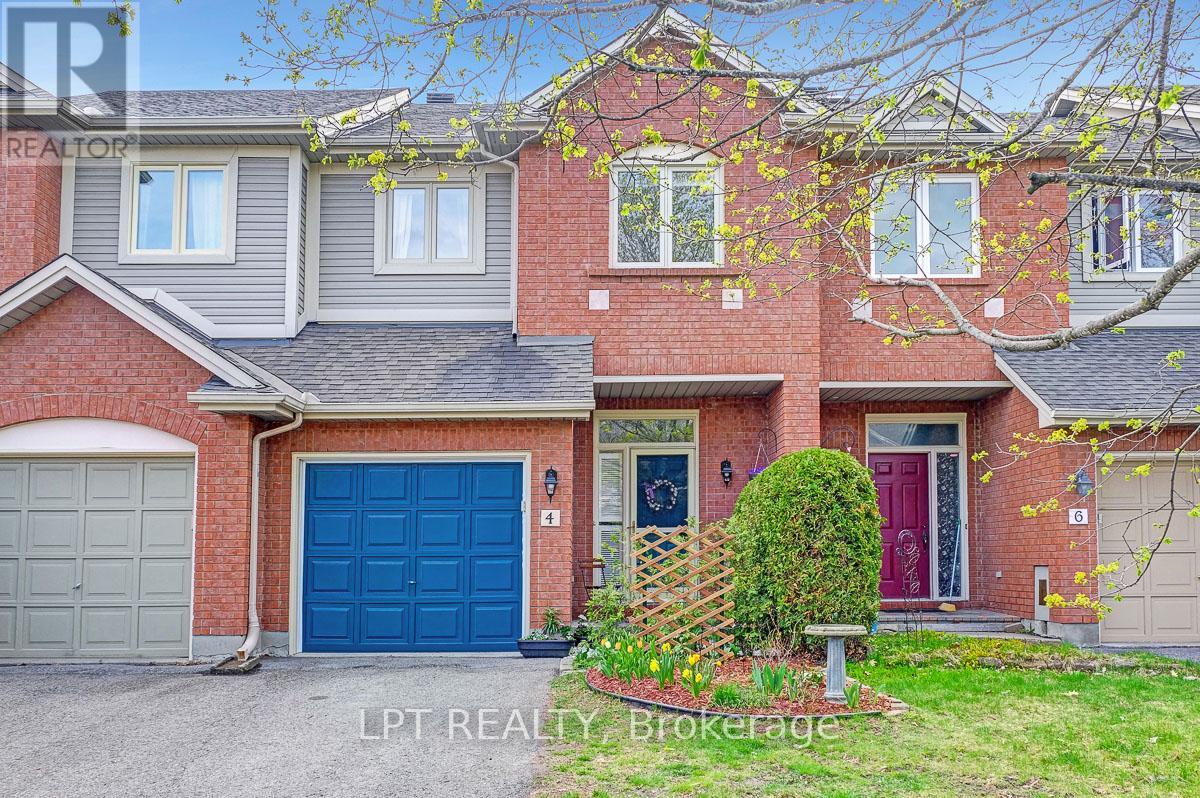Free account required
Unlock the full potential of your property search with a free account! Here's what you'll gain immediate access to:
- Exclusive Access to Every Listing
- Personalized Search Experience
- Favorite Properties at Your Fingertips
- Stay Ahead with Email Alerts

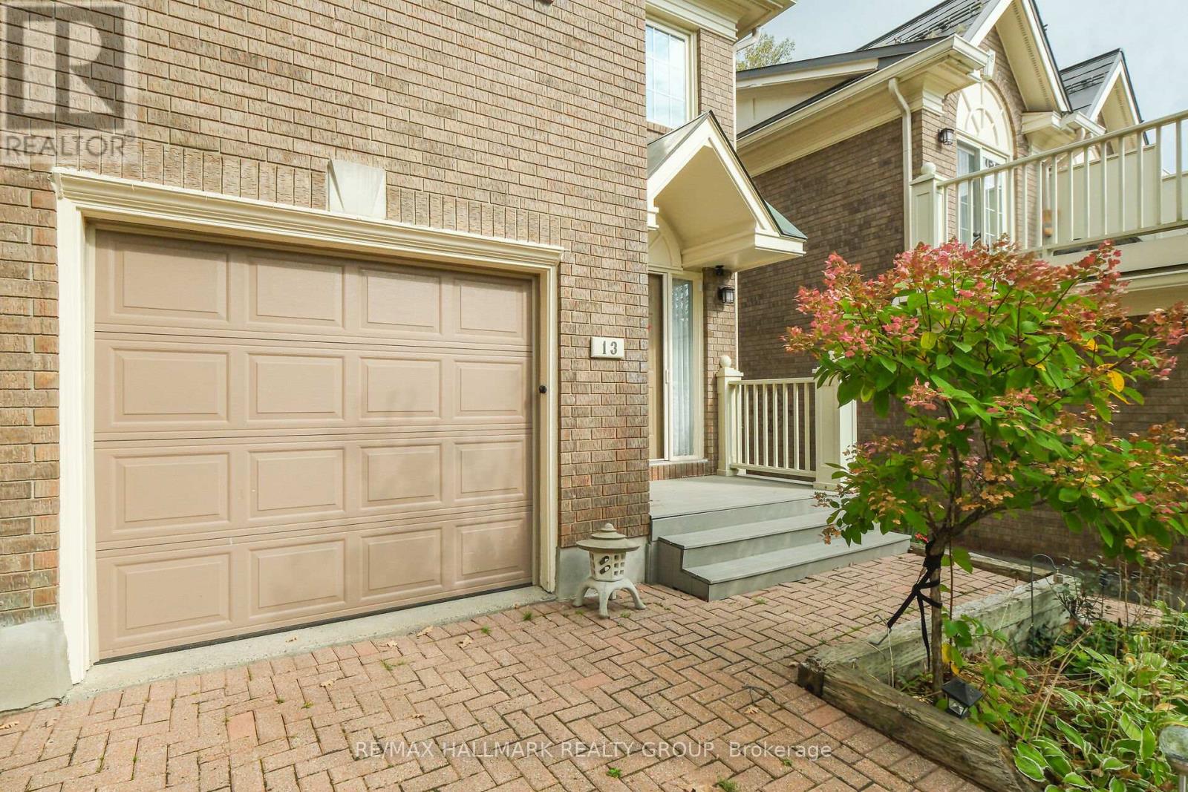
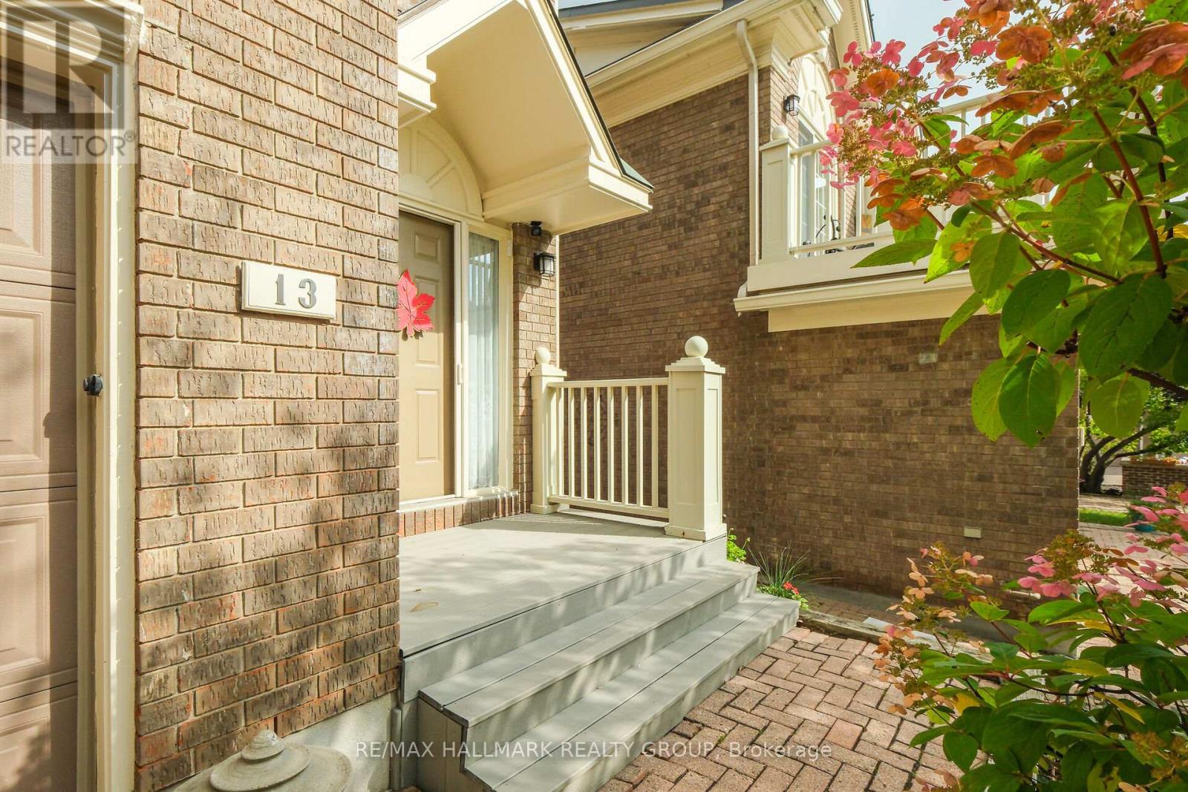
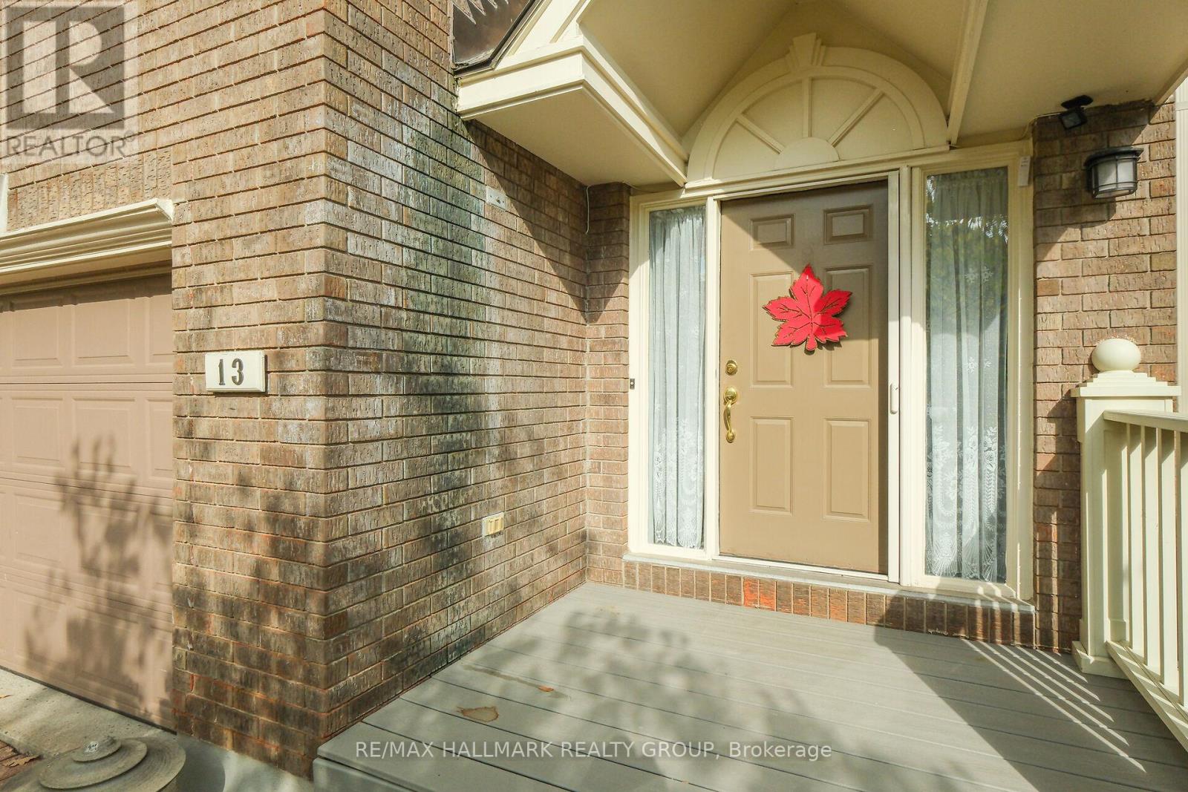
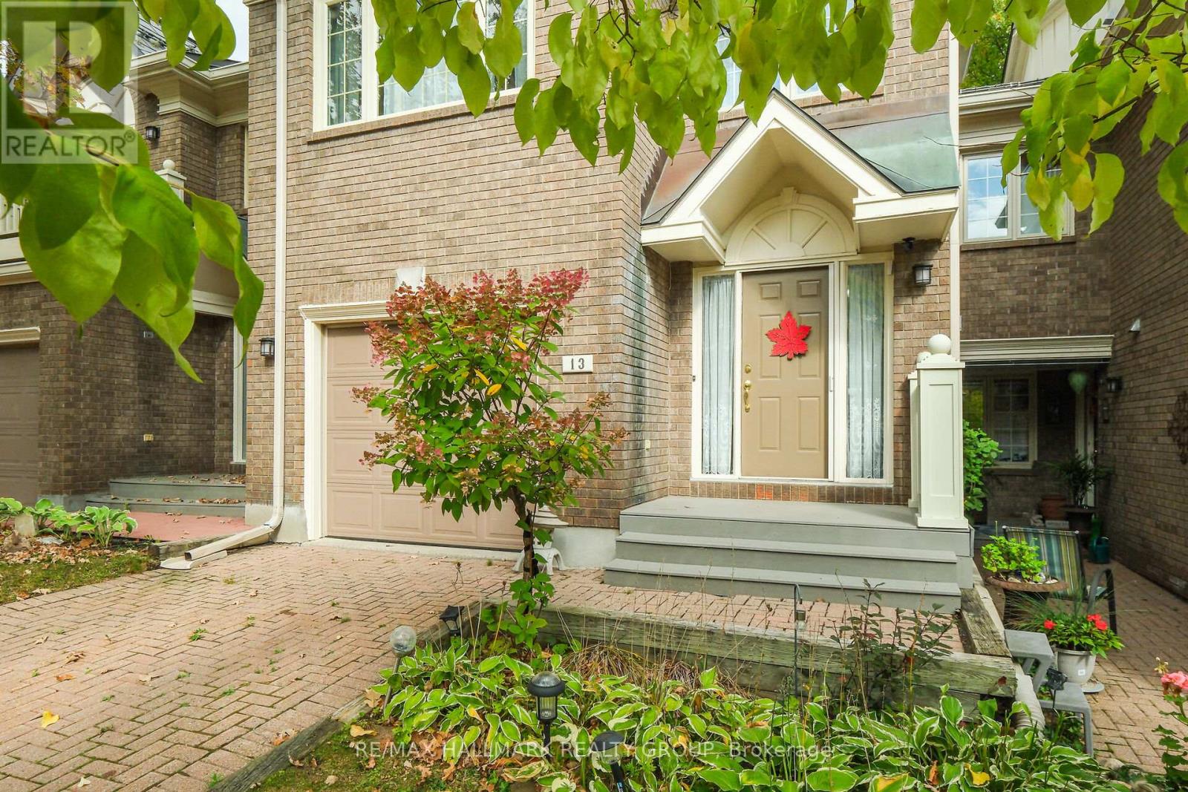
$686,000
13 WATERFORD WAY
Ottawa, Ontario, Ontario, K2E7V4
MLS® Number: X10411280
Property description
Discover the tranquillity of this unique executive townhome enclave nestled beside the Rideau River. This exceptional 2-bedroom + den residence features a dramatic entertainment space, highlighted by a living room with soaring 12' ceilings & striking palladium windows. A cozy gas fireplace flanked by two patio doors invites you to step out to the deck, with views of lush trees & ravine. Gleaming hardwood floors & staircase lead to a formal dining room. The well-appointed kitchen, illuminated by a skylight, boasts abundant cabinetry alongside a delightful sitting room perfect for conversation while you whip up culinary masterpieces. Perfect for entertaining. The primary suite provides a private retreat, featuring its garden patio for morning coffee, a renovated ensuite, & spacious walk-in closet. Enjoy exclusive access to the river dock for reflection, sunsets, canoeing & kayaking. The meticulous grounds include a vibrant clubhouse hosting organized activities. Nature meets elegance at Waterford!
Building information
Type
*****
Age
*****
Amenities
*****
Appliances
*****
Architectural Style
*****
Basement Development
*****
Basement Features
*****
Basement Type
*****
Constructed Date
*****
Construction Style Split Level
*****
Cooling Type
*****
Exterior Finish
*****
Fireplace Present
*****
FireplaceTotal
*****
Fire Protection
*****
Flooring Type
*****
Foundation Type
*****
Half Bath Total
*****
Heating Fuel
*****
Heating Type
*****
Size Interior
*****
Utility Water
*****
Land information
Access Type
*****
Amenities
*****
Landscape Features
*****
Sewer
*****
Surface Water
*****
Rooms
Main level
Foyer
*****
Den
*****
Foyer
*****
Lower level
Bathroom
*****
Primary Bedroom
*****
Basement
Utility room
*****
Second level
Bathroom
*****
Bedroom
*****
Family room
*****
Kitchen
*****
Dining room
*****
Living room
*****
Main level
Foyer
*****
Den
*****
Foyer
*****
Lower level
Bathroom
*****
Primary Bedroom
*****
Basement
Utility room
*****
Second level
Bathroom
*****
Bedroom
*****
Family room
*****
Kitchen
*****
Dining room
*****
Living room
*****
Courtesy of RE/MAX HALLMARK REALTY GROUP
Book a Showing for this property
Please note that filling out this form you'll be registered and your phone number without the +1 part will be used as a password.
