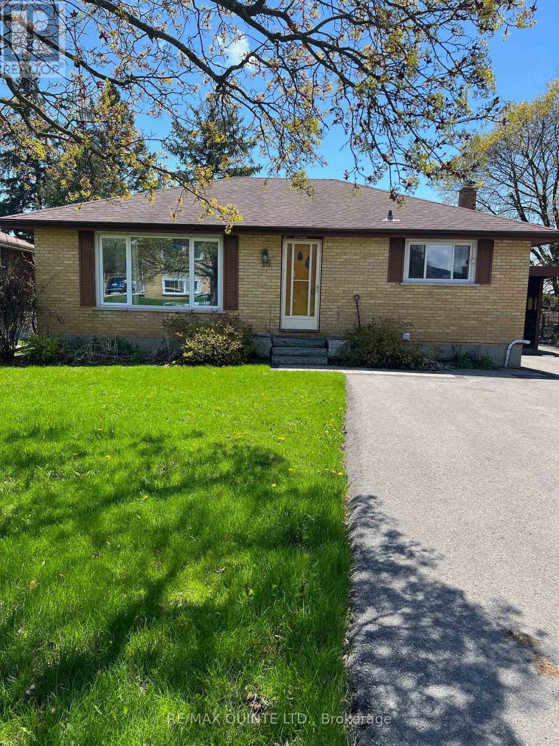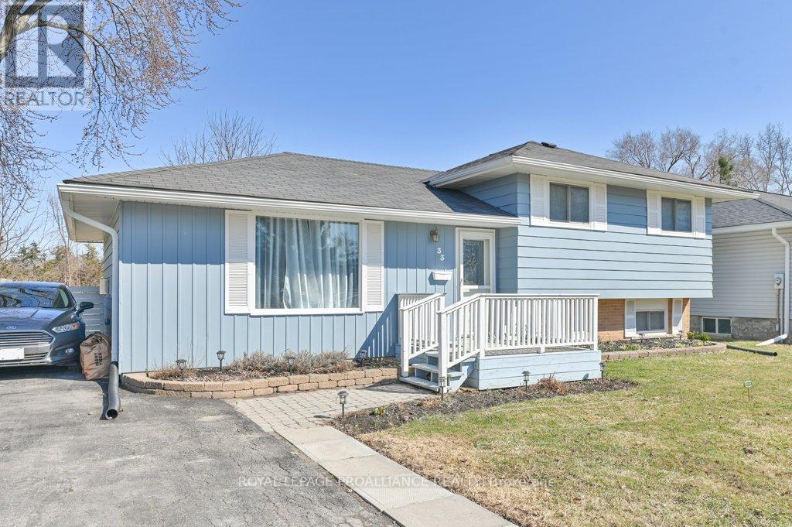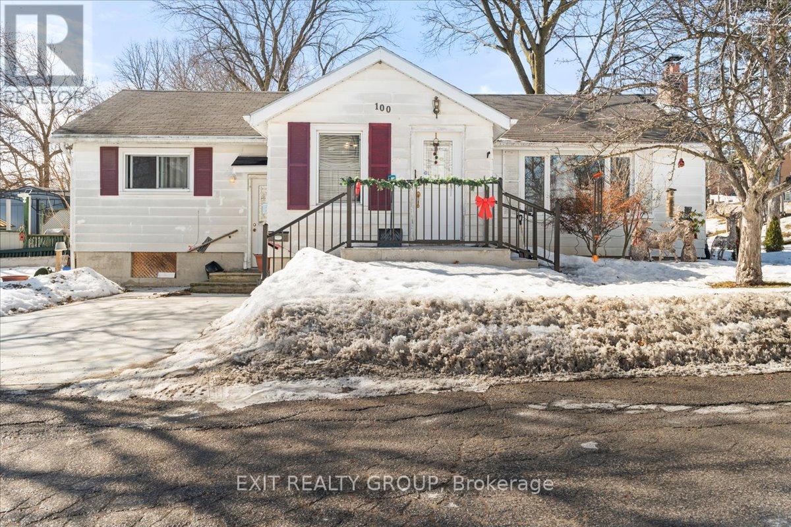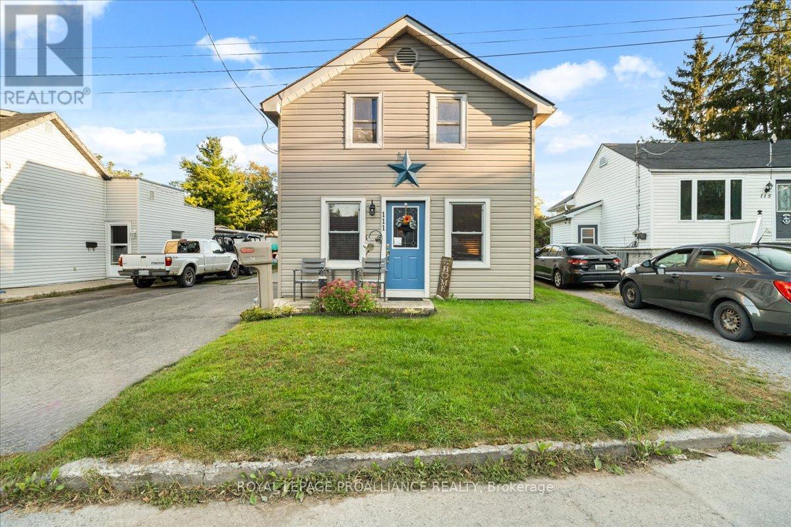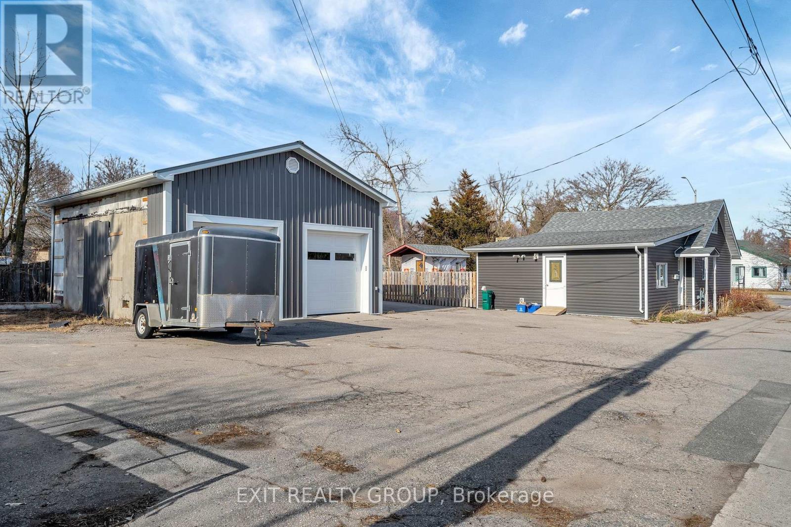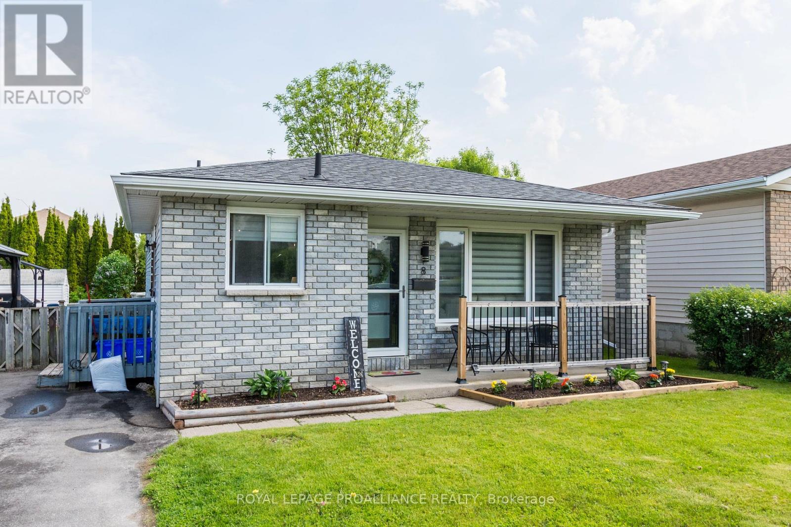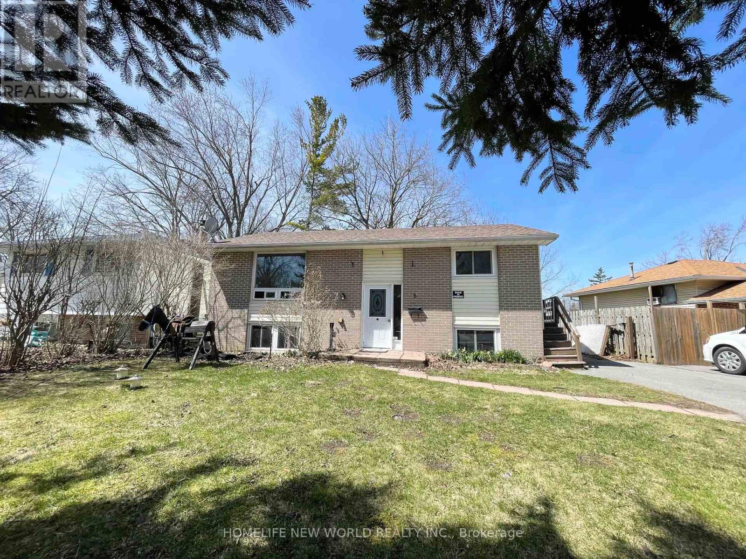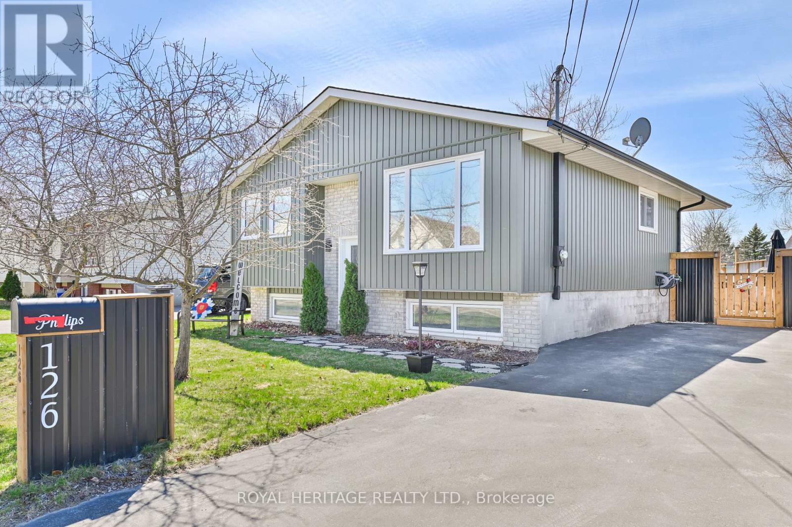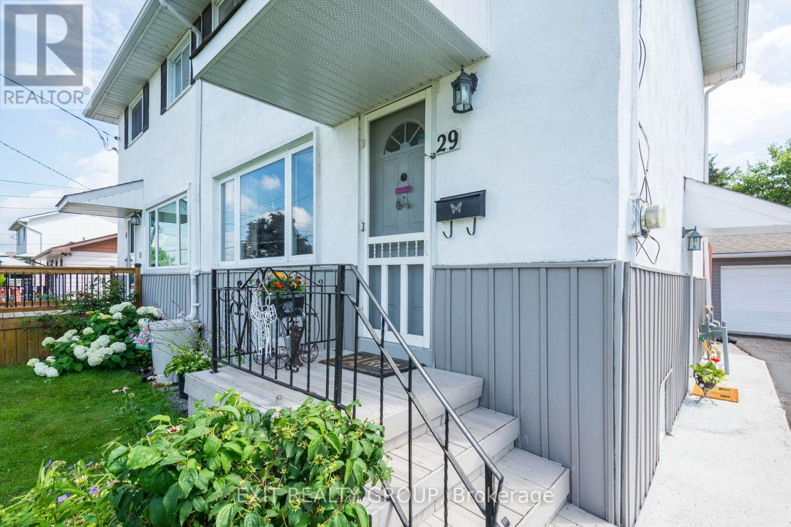Free account required
Unlock the full potential of your property search with a free account! Here's what you'll gain immediate access to:
- Exclusive Access to Every Listing
- Personalized Search Experience
- Favorite Properties at Your Fingertips
- Stay Ahead with Email Alerts
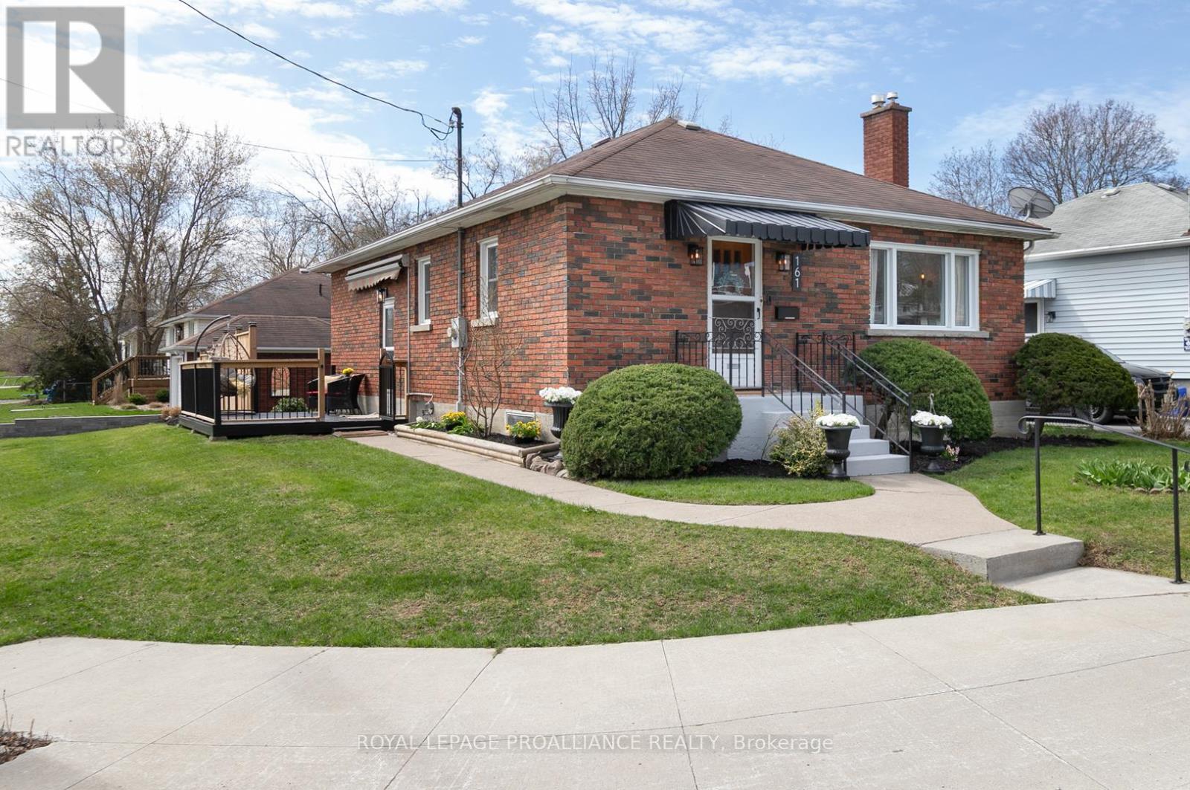
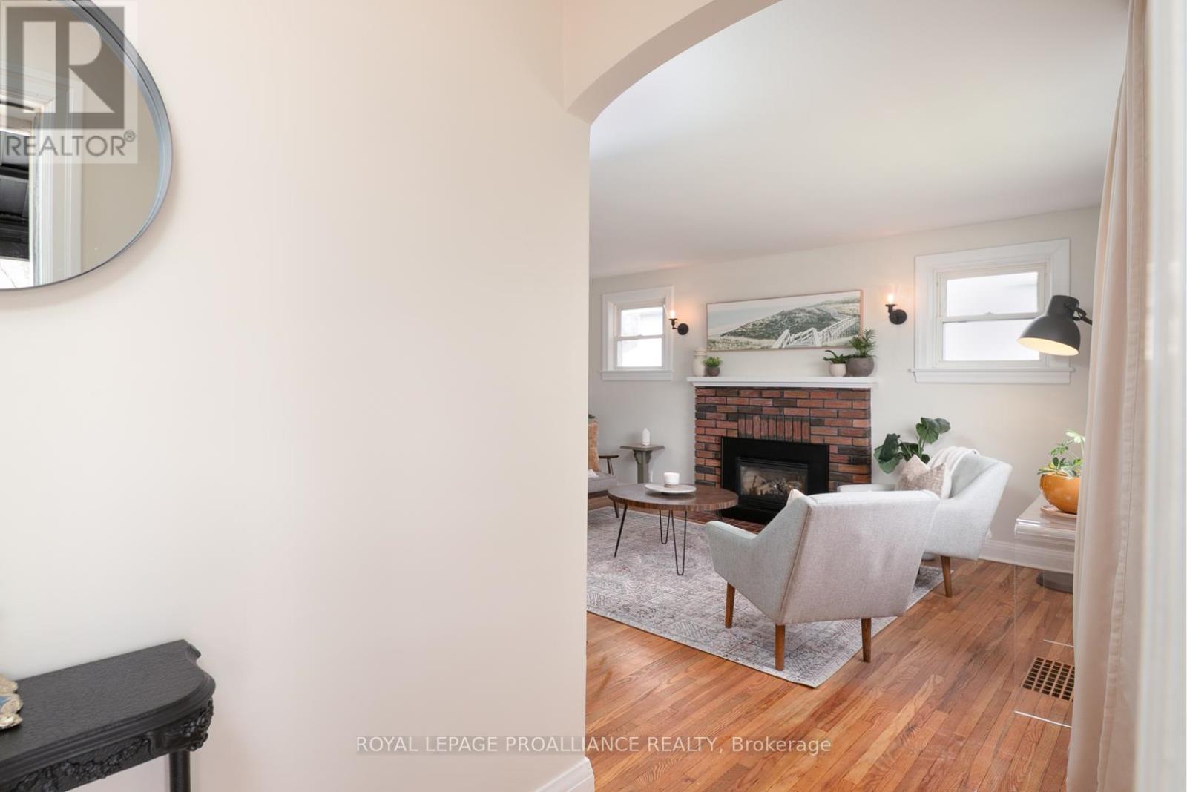
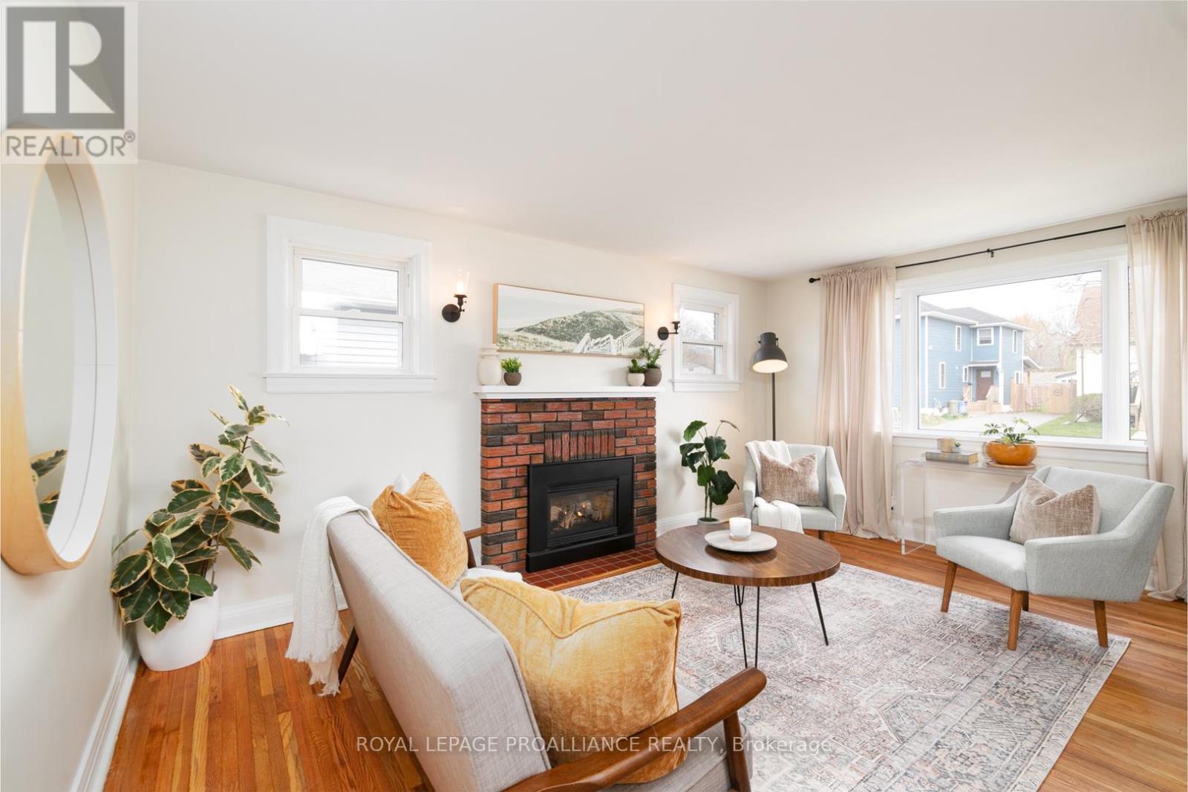

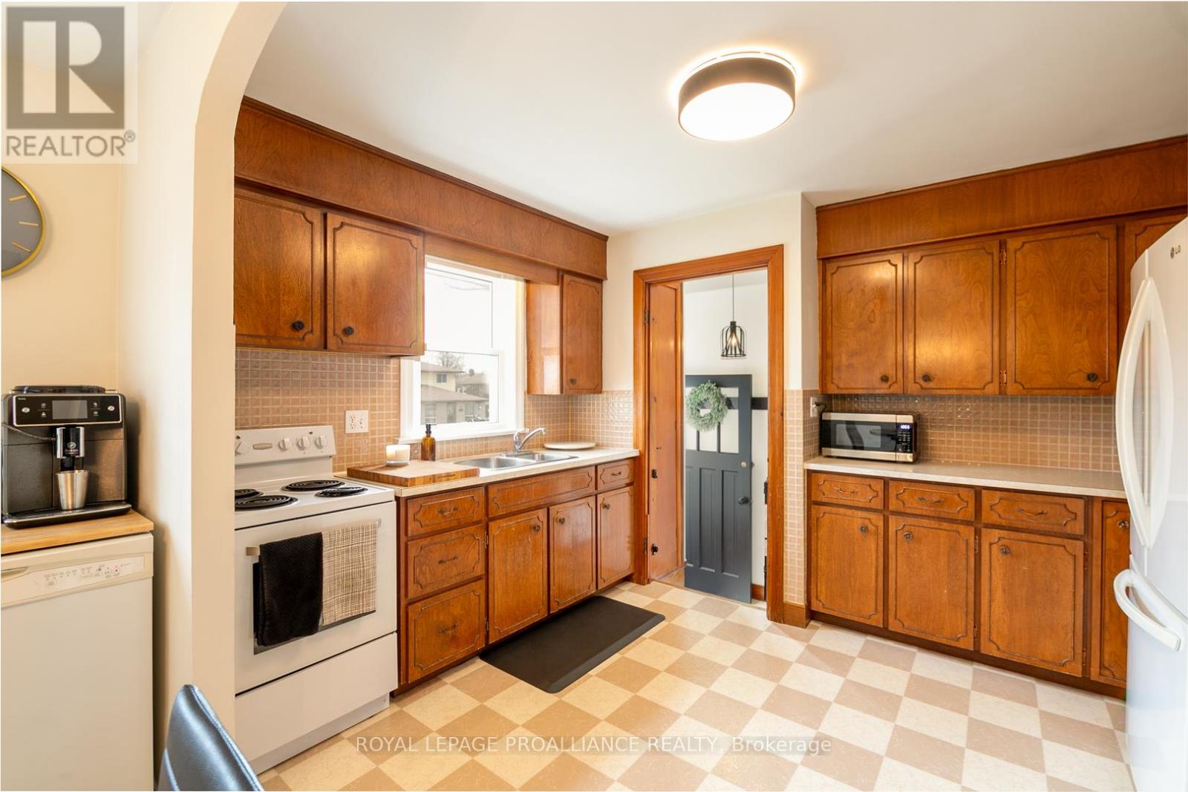
$469,900
161 SHUTER STREET
Quinte West, Ontario, Ontario, K8V3L9
MLS® Number: X12133549
Property description
Welcome to 161 Shuter Street, where charm meets practicality and your Pinterest boards start trembling with excitement. This 3-bedroom brick bungalow sits proudly on a sunny corner lot like it's got nothing to prove - but trust us, it does. Inside, you'll find a bright and cheerful main floor, complete with two bedrooms boasting cedar-lined closets (because your clothes deserve luxury too), a stylishly updated bathroom, and a living room with a gas fireplace that whispers, "I'm cozy but make it classy." The kitchen? Oh, it's got mid-century vibes and a built-in buffet that says, "I store things AND I'm cute." There's room to renovate someday, but honestly - it's already giving personality. Downstairs, there's a spacious third bedroom, workshop for your DIY dreams (or Pinterest fails), cold storage for your Costco runs, and a separate entrance in case you want to host guests, in-laws, or your teenager who "needs space". Outside is where this home really drops the mic: Fully fenced yard? Check. Fire Pit? S'mores ready. Side Patio with awning? Shade, baby. Perennials? Tulips, lilacs, hydrangeas - it's a whole vibe. Top it all off with a detached garage, new double-wide driveway, newer furnace, central air, and a location close to schools, parks, and CFB Trenton. Basically, it's got everything but you. Come see it before someone else's dreams come true. This one's not sticking around.
Building information
Type
*****
Amenities
*****
Appliances
*****
Architectural Style
*****
Basement Development
*****
Basement Features
*****
Basement Type
*****
Construction Style Attachment
*****
Cooling Type
*****
Exterior Finish
*****
Fireplace Present
*****
FireplaceTotal
*****
Foundation Type
*****
Heating Fuel
*****
Heating Type
*****
Size Interior
*****
Stories Total
*****
Utility Water
*****
Land information
Amenities
*****
Fence Type
*****
Landscape Features
*****
Sewer
*****
Size Depth
*****
Size Frontage
*****
Size Irregular
*****
Size Total
*****
Rooms
Main level
Bedroom 2
*****
Primary Bedroom
*****
Living room
*****
Dining room
*****
Kitchen
*****
Lower level
Laundry room
*****
Bedroom 3
*****
Main level
Bedroom 2
*****
Primary Bedroom
*****
Living room
*****
Dining room
*****
Kitchen
*****
Lower level
Laundry room
*****
Bedroom 3
*****
Main level
Bedroom 2
*****
Primary Bedroom
*****
Living room
*****
Dining room
*****
Kitchen
*****
Lower level
Laundry room
*****
Bedroom 3
*****
Main level
Bedroom 2
*****
Primary Bedroom
*****
Living room
*****
Dining room
*****
Kitchen
*****
Lower level
Laundry room
*****
Bedroom 3
*****
Main level
Bedroom 2
*****
Primary Bedroom
*****
Living room
*****
Dining room
*****
Kitchen
*****
Lower level
Laundry room
*****
Bedroom 3
*****
Main level
Bedroom 2
*****
Primary Bedroom
*****
Living room
*****
Dining room
*****
Kitchen
*****
Lower level
Laundry room
*****
Bedroom 3
*****
Courtesy of ROYAL LEPAGE PROALLIANCE REALTY
Book a Showing for this property
Please note that filling out this form you'll be registered and your phone number without the +1 part will be used as a password.
