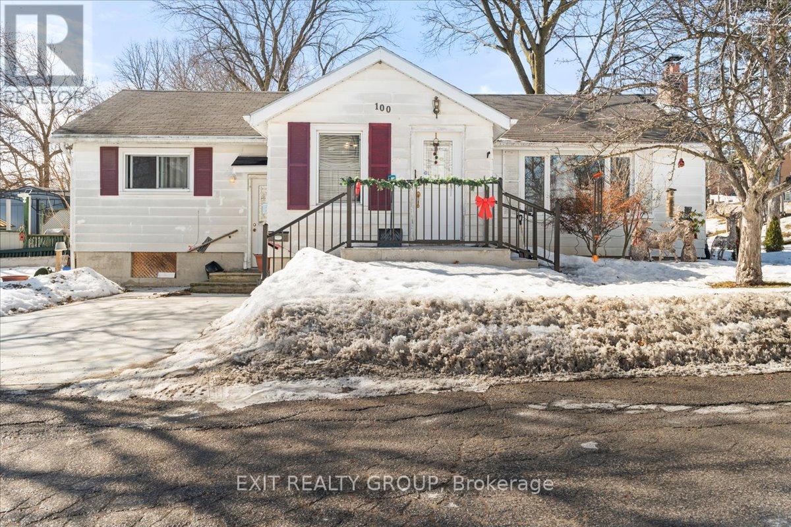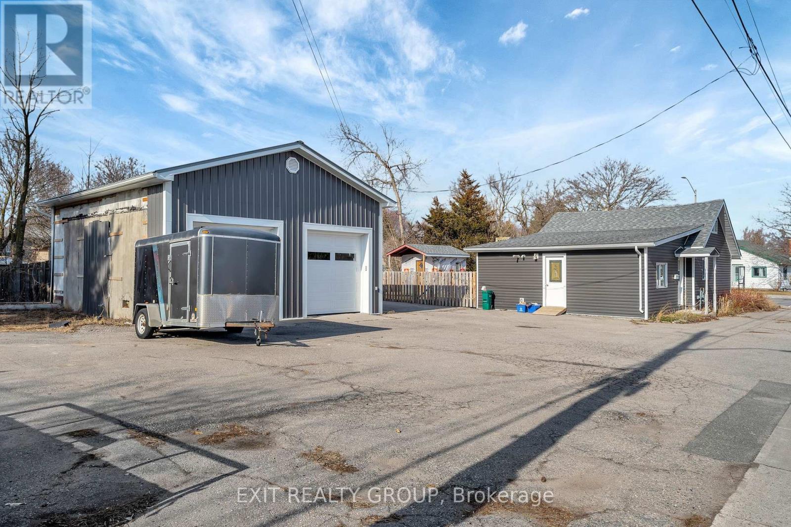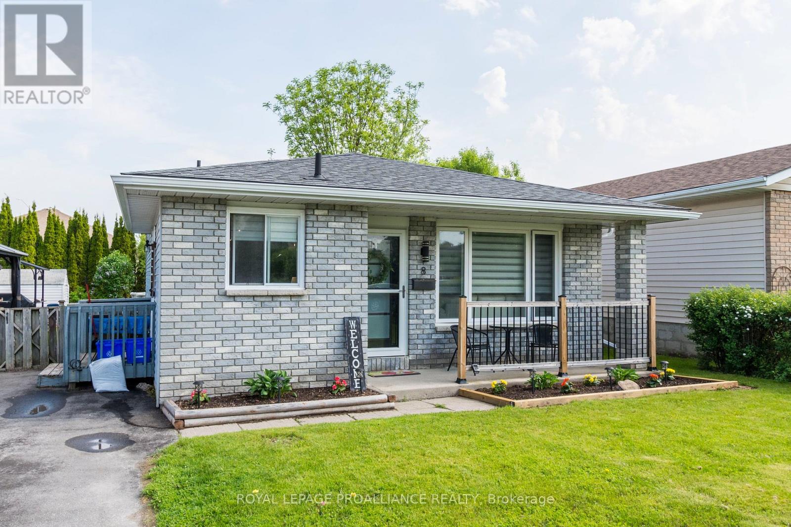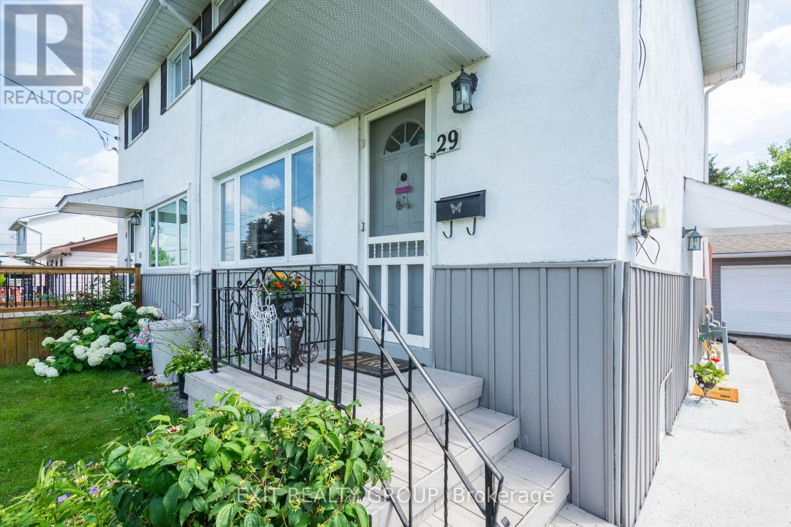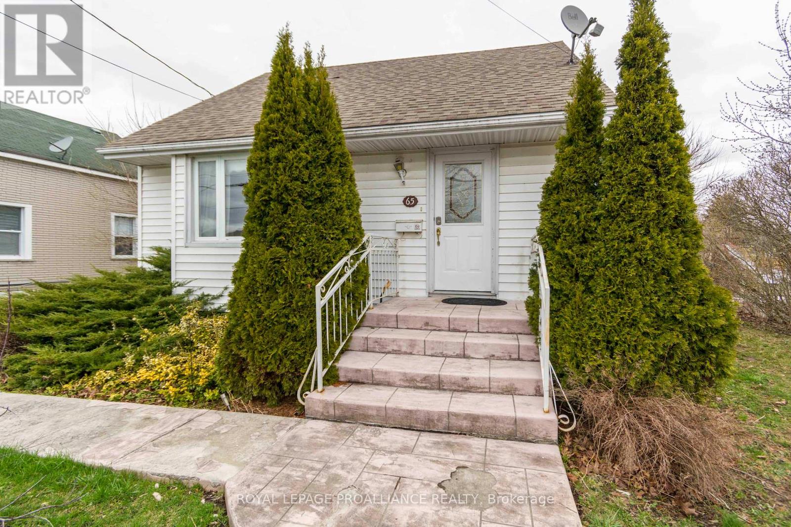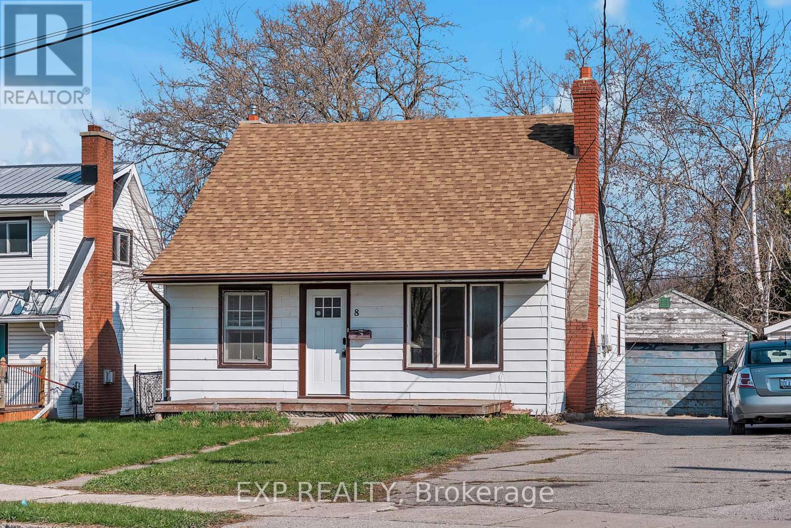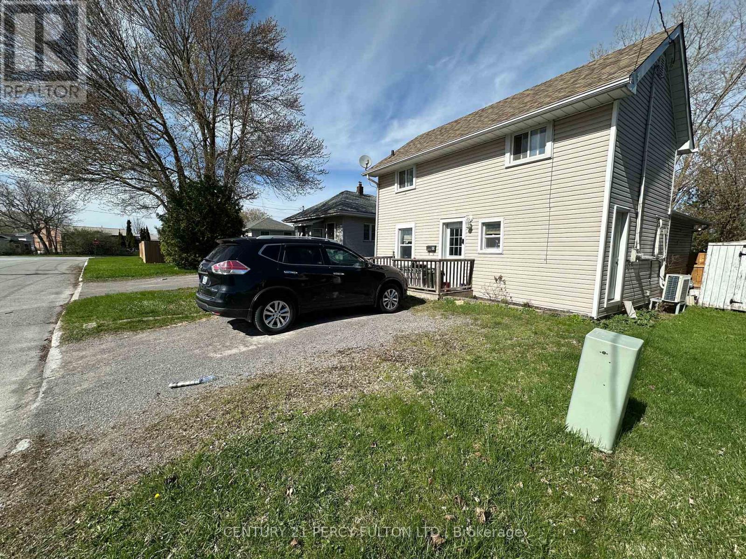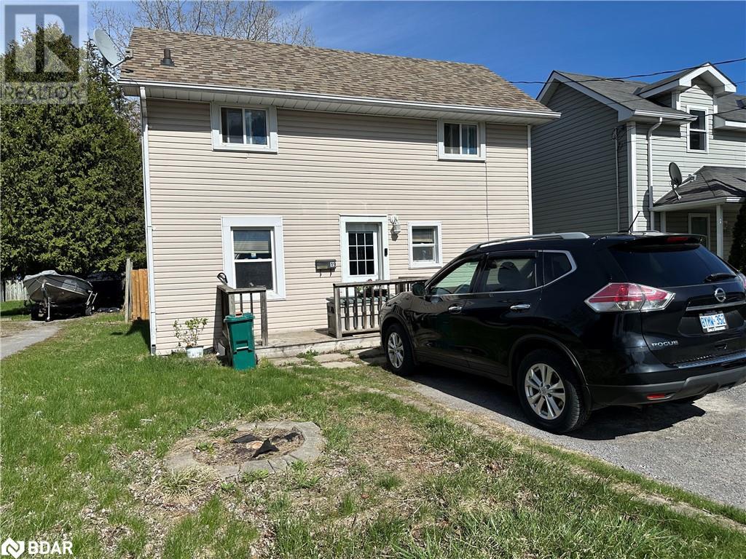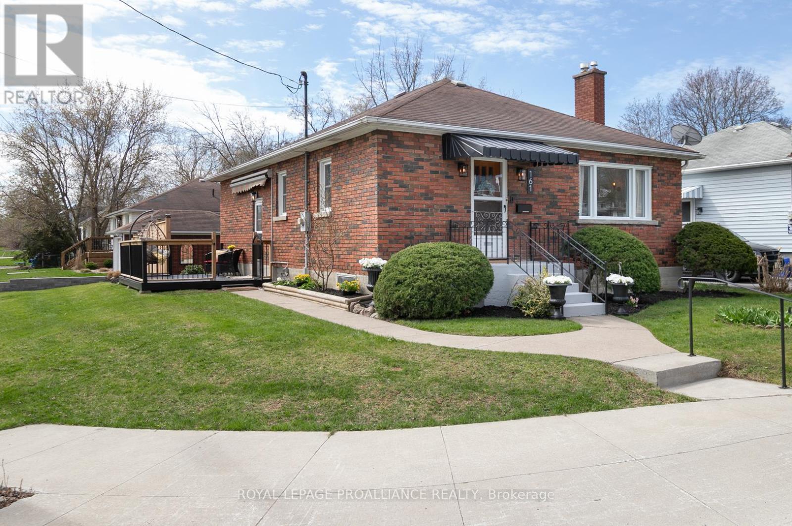Free account required
Unlock the full potential of your property search with a free account! Here's what you'll gain immediate access to:
- Exclusive Access to Every Listing
- Personalized Search Experience
- Favorite Properties at Your Fingertips
- Stay Ahead with Email Alerts
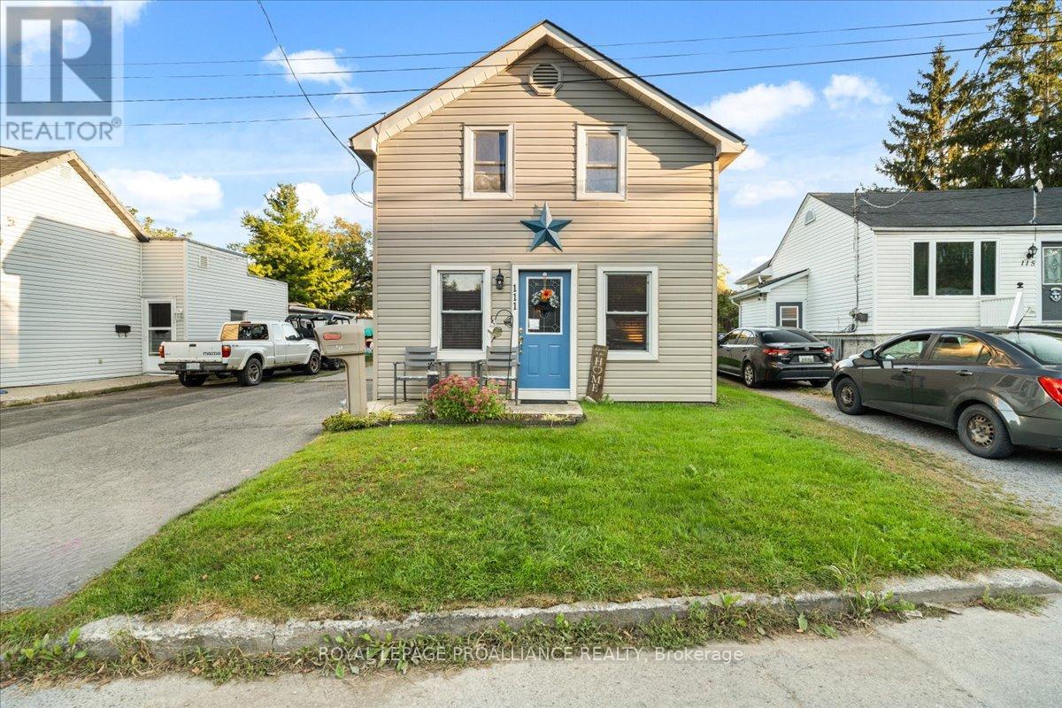
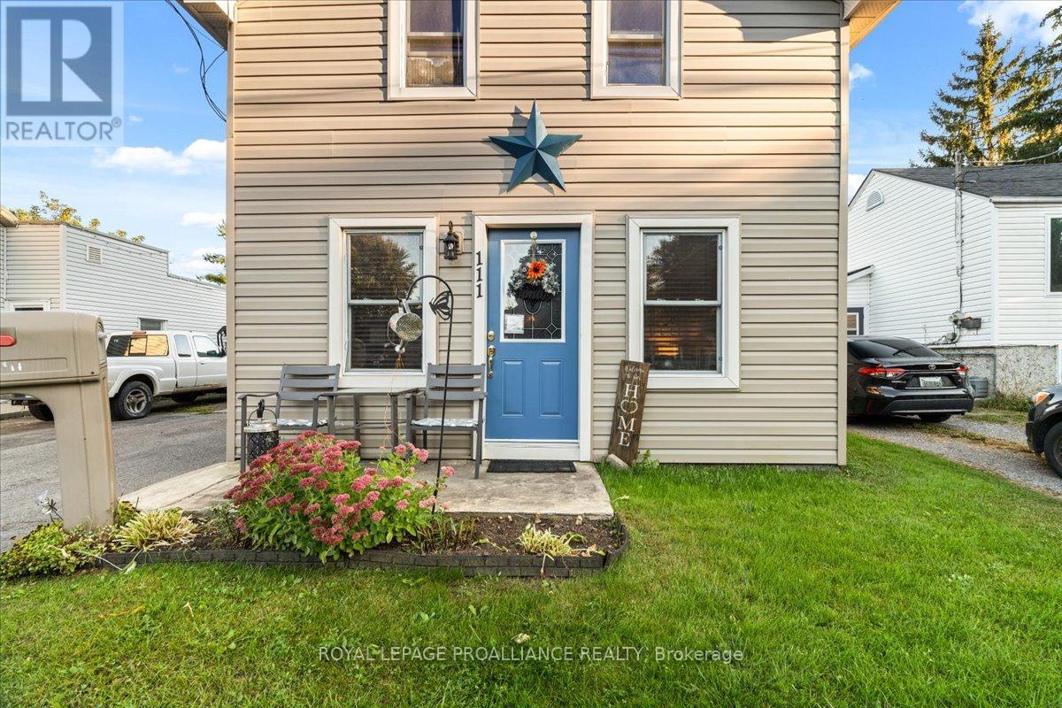
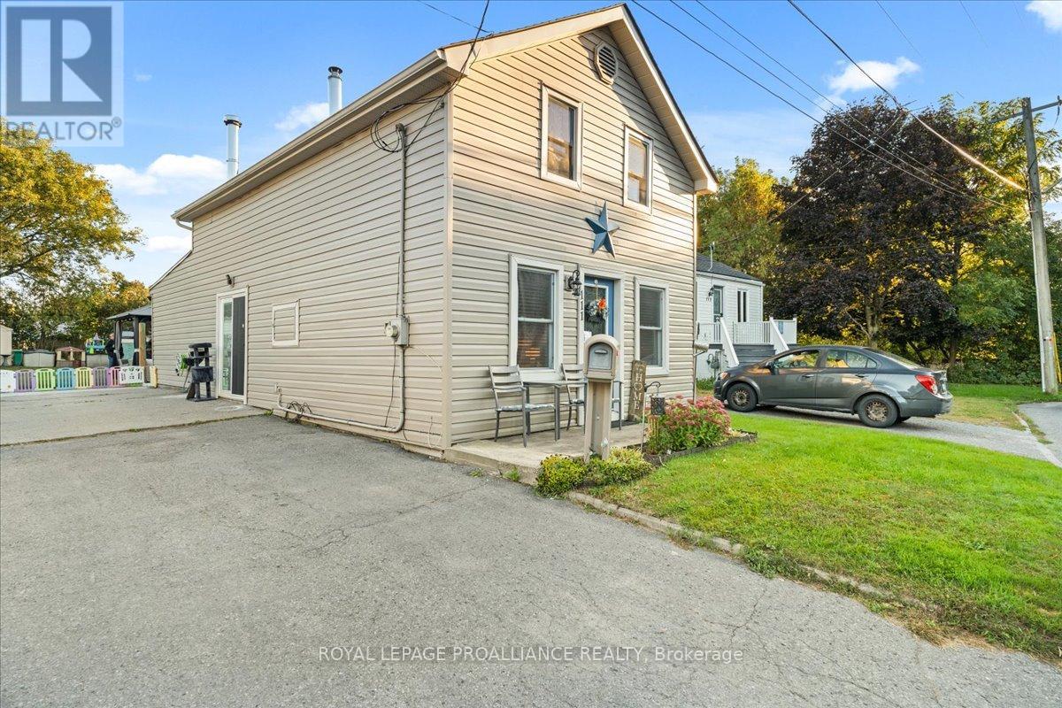
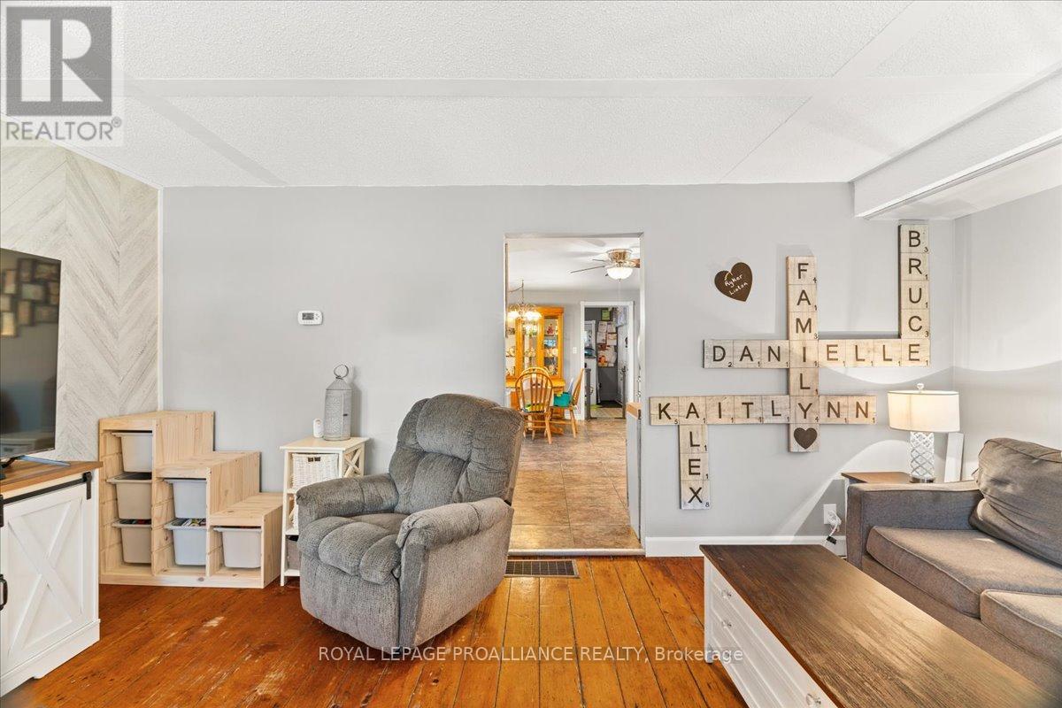
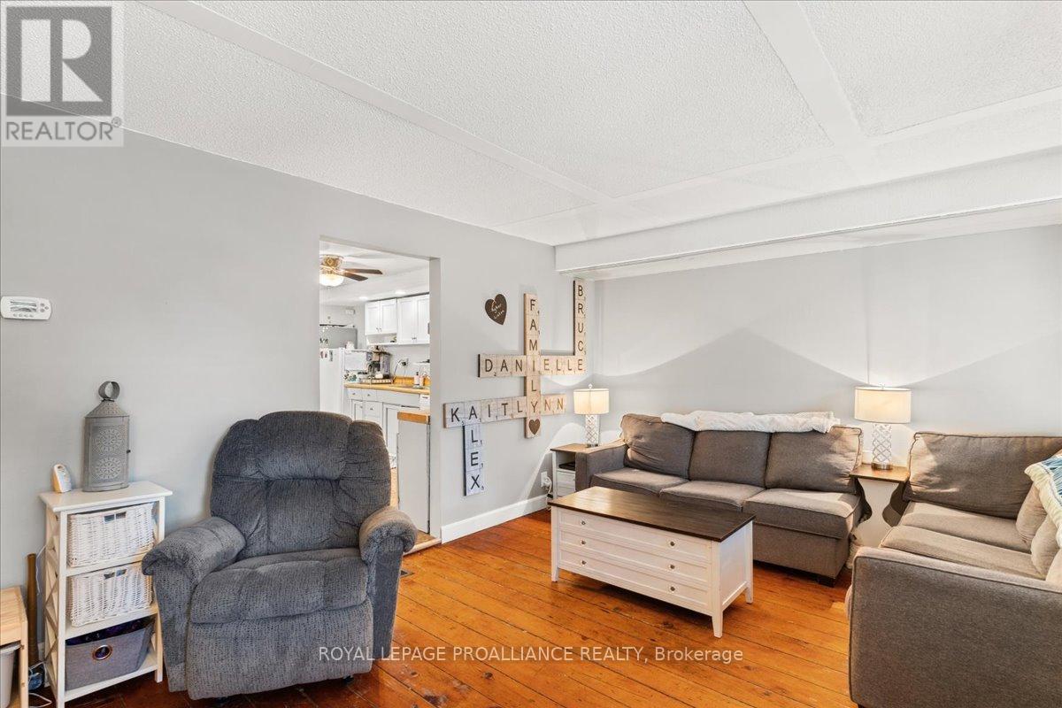
$425,000
111 DAVIS STREET E
Quinte West, Ontario, Ontario, K8V5Z3
MLS® Number: X12052910
Property description
Welcome to 111 Davis St E. This 3 Bed 1 bath home sits on a quiet dead end street . On the main level you'll find a large eat in kitchen which has just been completely redone and has stainless steel appliances, living room with pine floors, a family room (currently being used as a playroom for daycare) which has patio doors leading out to a large fenced yard great for pets, kids. Upstairs are 3 bedrooms and a 4pc bath with laundry. Gas furnace and pellet stove 2022. Appliances are also included making this a great start for a new homeowner !
Building information
Type
*****
Age
*****
Appliances
*****
Basement Development
*****
Basement Type
*****
Construction Style Attachment
*****
Cooling Type
*****
Exterior Finish
*****
Fireplace Fuel
*****
Fireplace Present
*****
Fireplace Type
*****
Fire Protection
*****
Foundation Type
*****
Heating Fuel
*****
Heating Type
*****
Size Interior
*****
Stories Total
*****
Utility Water
*****
Land information
Amenities
*****
Sewer
*****
Size Depth
*****
Size Frontage
*****
Size Irregular
*****
Size Total
*****
Rooms
Main level
Recreational, Games room
*****
Dining room
*****
Kitchen
*****
Living room
*****
Second level
Bathroom
*****
Bedroom 3
*****
Bedroom 2
*****
Primary Bedroom
*****
Main level
Recreational, Games room
*****
Dining room
*****
Kitchen
*****
Living room
*****
Second level
Bathroom
*****
Bedroom 3
*****
Bedroom 2
*****
Primary Bedroom
*****
Main level
Recreational, Games room
*****
Dining room
*****
Kitchen
*****
Living room
*****
Second level
Bathroom
*****
Bedroom 3
*****
Bedroom 2
*****
Primary Bedroom
*****
Main level
Recreational, Games room
*****
Dining room
*****
Kitchen
*****
Living room
*****
Second level
Bathroom
*****
Bedroom 3
*****
Bedroom 2
*****
Primary Bedroom
*****
Main level
Recreational, Games room
*****
Dining room
*****
Kitchen
*****
Living room
*****
Second level
Bathroom
*****
Bedroom 3
*****
Bedroom 2
*****
Primary Bedroom
*****
Main level
Recreational, Games room
*****
Dining room
*****
Kitchen
*****
Living room
*****
Second level
Bathroom
*****
Bedroom 3
*****
Bedroom 2
*****
Primary Bedroom
*****
Courtesy of ROYAL LEPAGE PROALLIANCE REALTY
Book a Showing for this property
Please note that filling out this form you'll be registered and your phone number without the +1 part will be used as a password.
