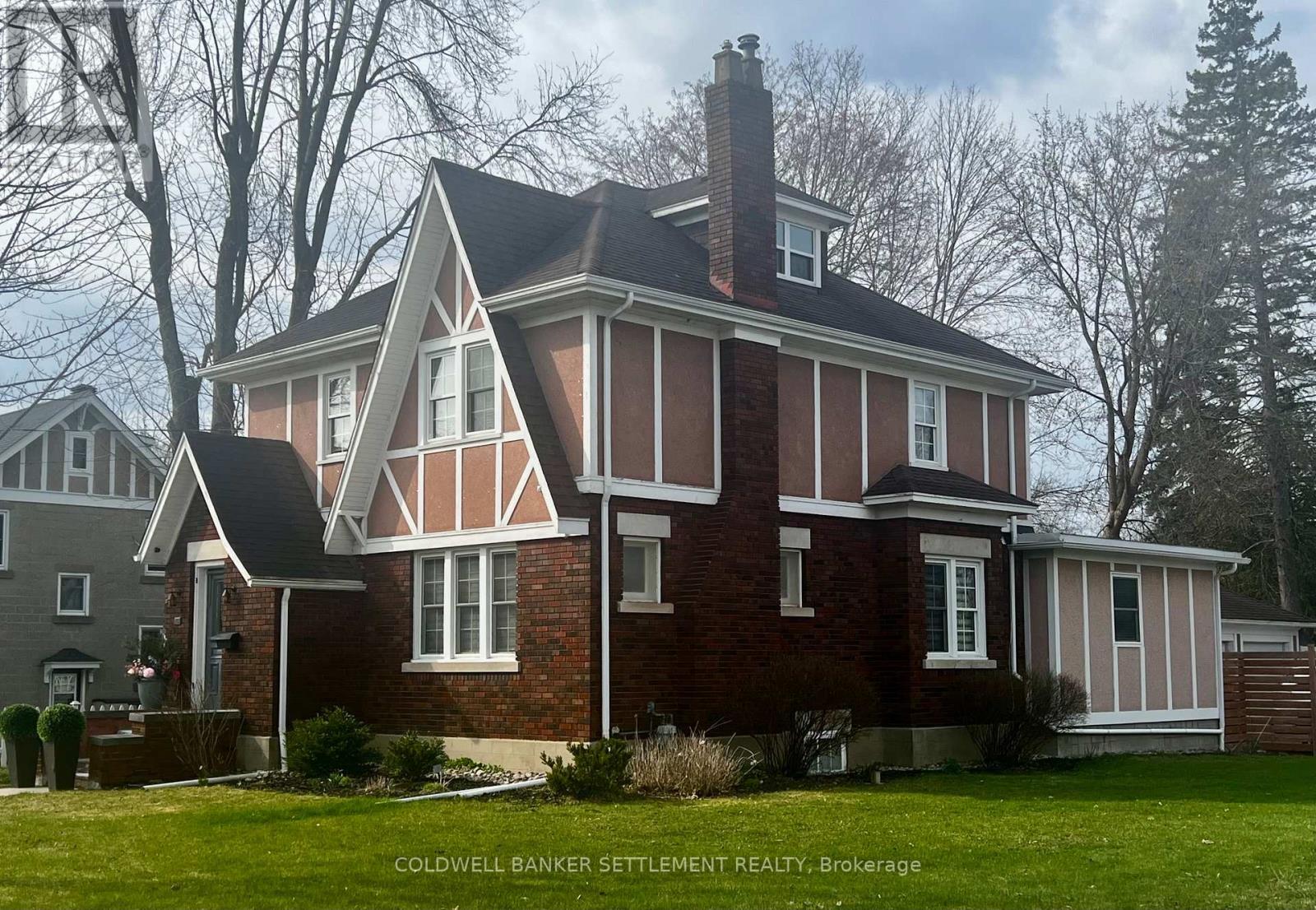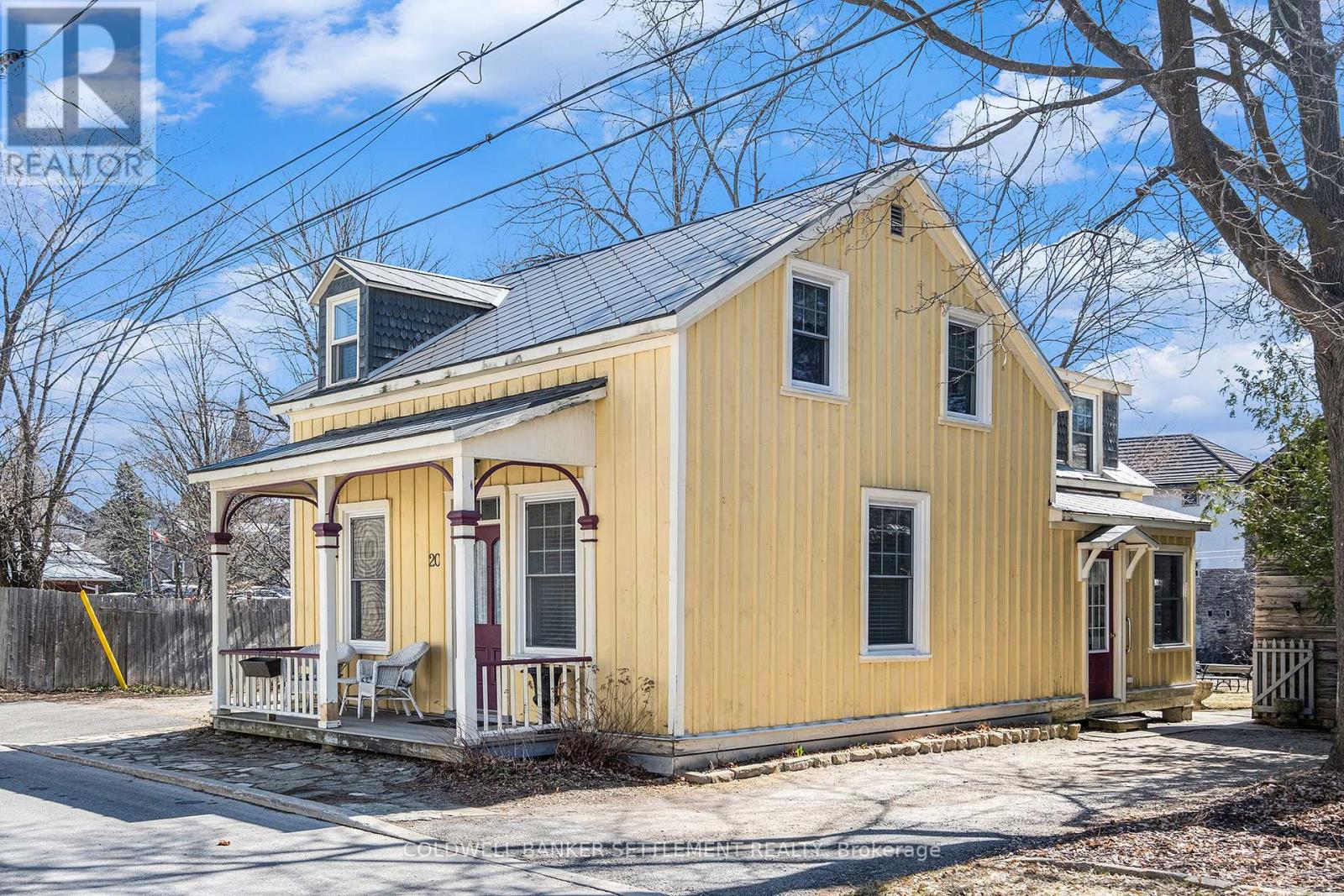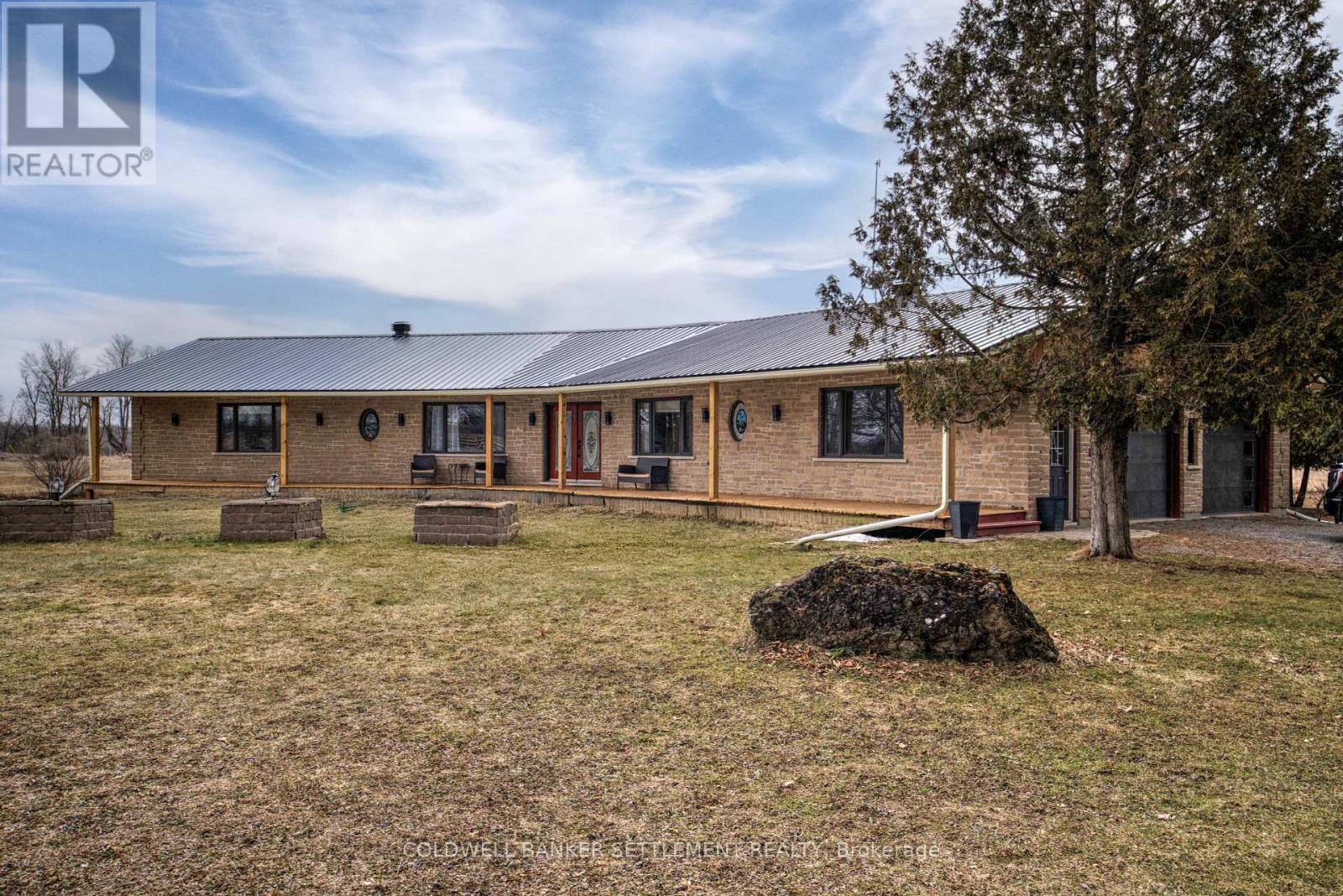Free account required
Unlock the full potential of your property search with a free account! Here's what you'll gain immediate access to:
- Exclusive Access to Every Listing
- Personalized Search Experience
- Favorite Properties at Your Fingertips
- Stay Ahead with Email Alerts
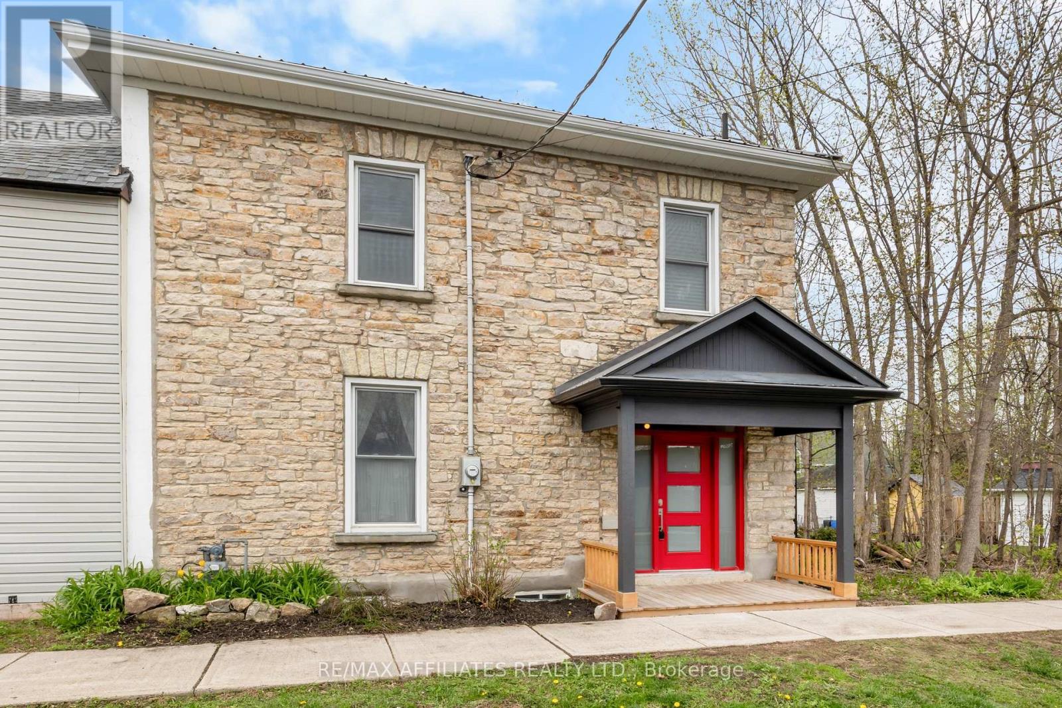
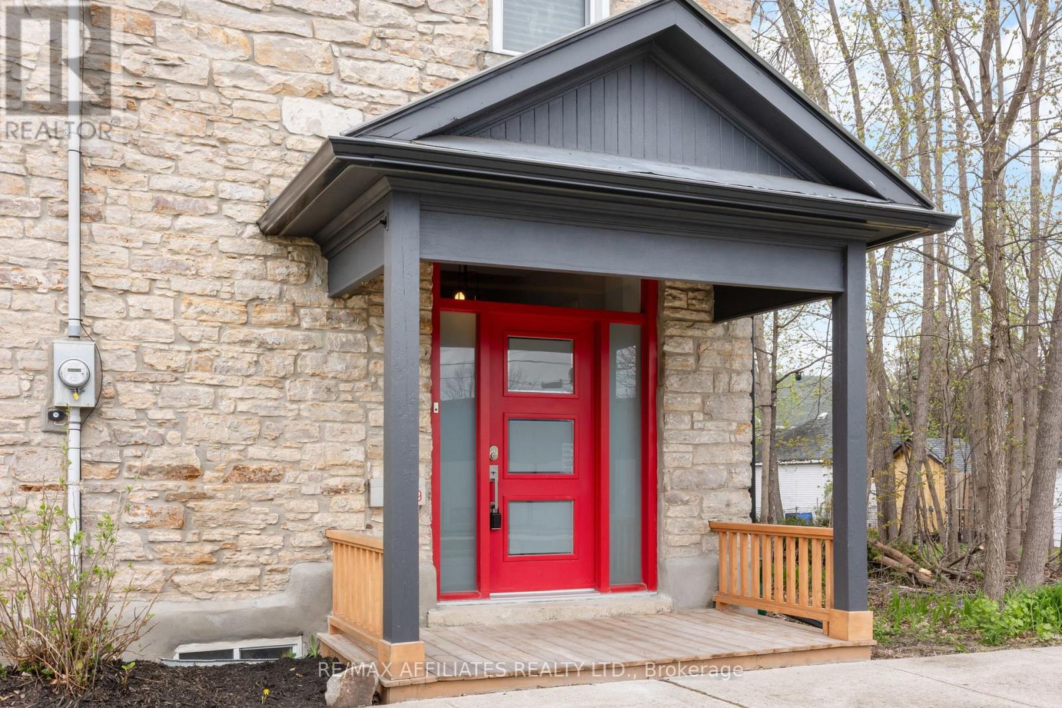
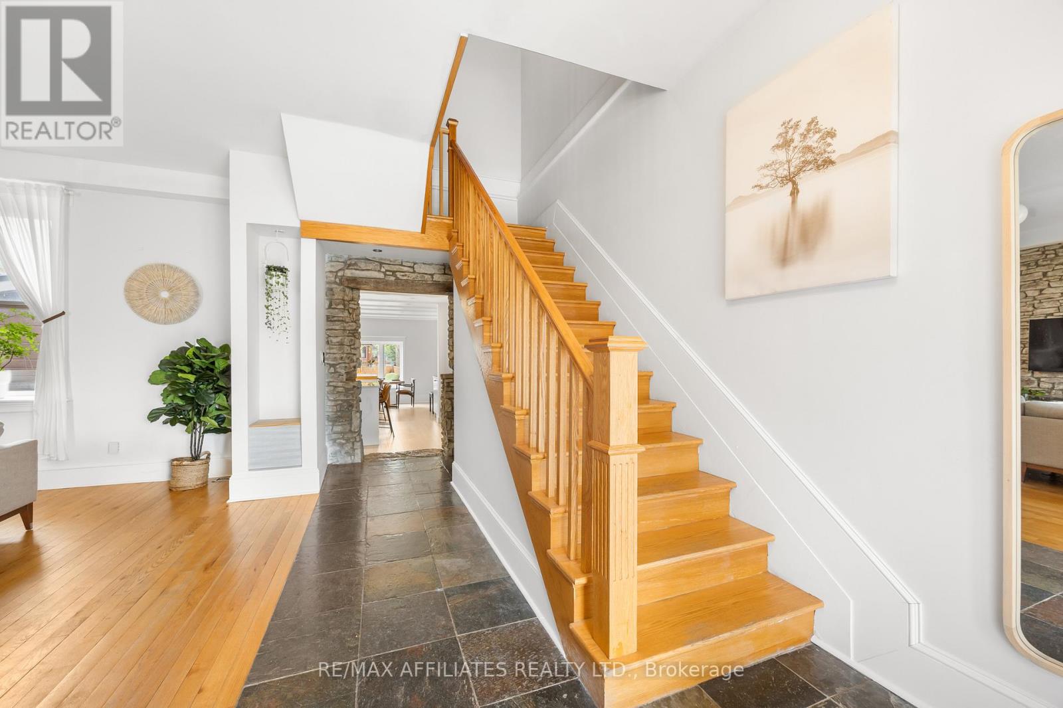
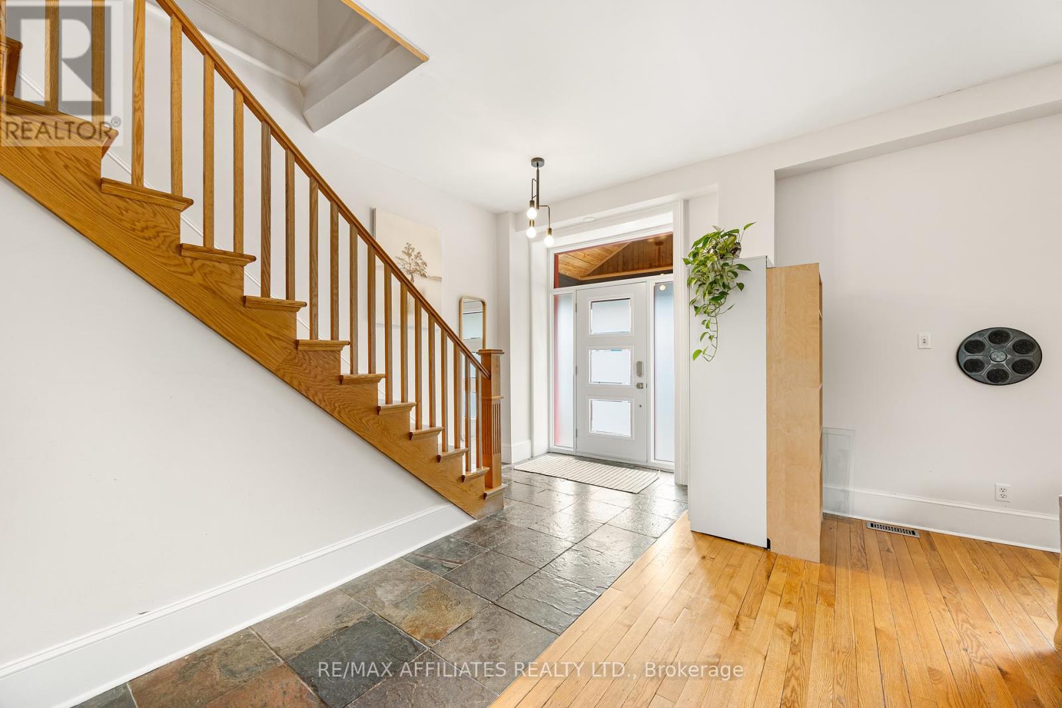
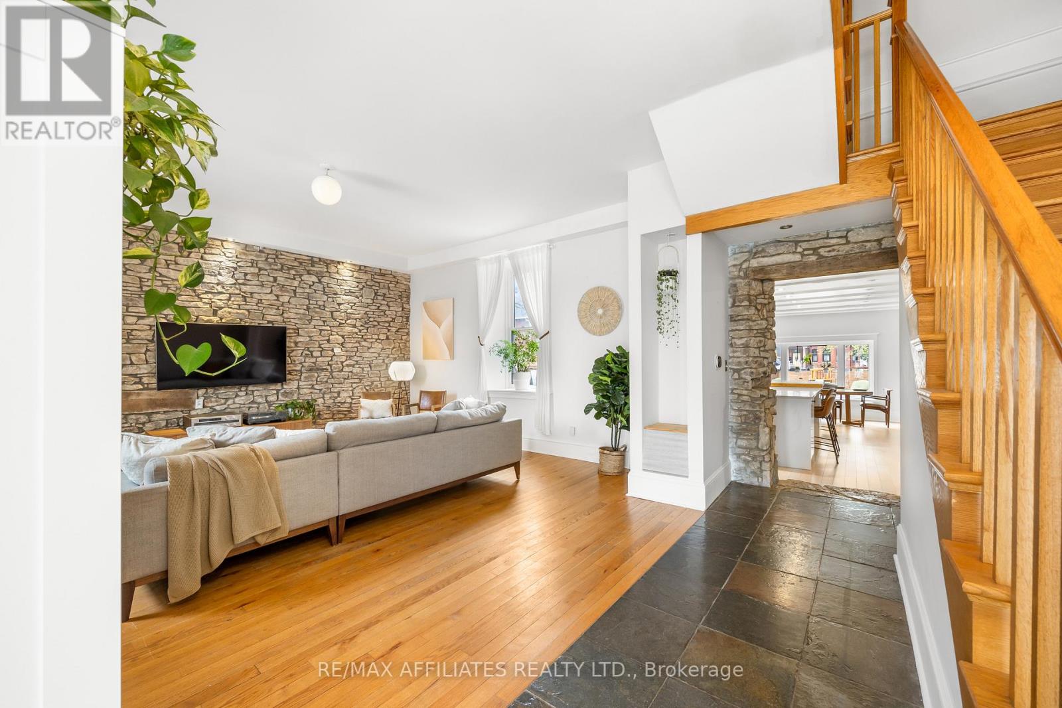
$748,888
19 FOSTER STREET
Perth, Ontario, Ontario, K7H1R5
MLS® Number: X12133538
Property description
Welcome to a truly unique opportunity in the charming town of Perth. This exceptional property stretches between two streets, offering rare dual access and a fully fenced-in yard perfect for privacy and versatility. Step outside and enjoy beautifully landscaped gardens, a generous deck ideal for entertaining, a detached garage, and a stunning detached flex space: whether you need a home office, art studio, guest suite, or extra living area, this space can adapt to suit your lifestyle. Inside, you're welcomed by warm hardwood floors and exquisite stone accent walls that create a rich, inviting atmosphere. A custom stone archway leads you into the heart of the home: the kitchen. Designed by Neilson Design Studios, this gourmet space is a true showpiece. With an abundance of storage, high-end appliances, and thoughtful design, it's perfect for both everyday living and entertaining. Upstairs, you'll find three generously sized bedrooms plus a versatile den ideal for a home office or reading nook. This is a home that must be seen to be truly appreciated. Trust us you'll fall in love the moment you walk in.
Building information
Type
*****
Appliances
*****
Basement Type
*****
Construction Style Attachment
*****
Cooling Type
*****
Exterior Finish
*****
Foundation Type
*****
Half Bath Total
*****
Heating Fuel
*****
Heating Type
*****
Size Interior
*****
Stories Total
*****
Utility Water
*****
Land information
Sewer
*****
Size Depth
*****
Size Frontage
*****
Size Irregular
*****
Size Total
*****
Rooms
Ground level
Office
*****
Main level
Kitchen
*****
Living room
*****
Second level
Den
*****
Bedroom
*****
Bedroom
*****
Primary Bedroom
*****
Ground level
Office
*****
Main level
Kitchen
*****
Living room
*****
Second level
Den
*****
Bedroom
*****
Bedroom
*****
Primary Bedroom
*****
Courtesy of RE/MAX AFFILIATES REALTY LTD.
Book a Showing for this property
Please note that filling out this form you'll be registered and your phone number without the +1 part will be used as a password.

