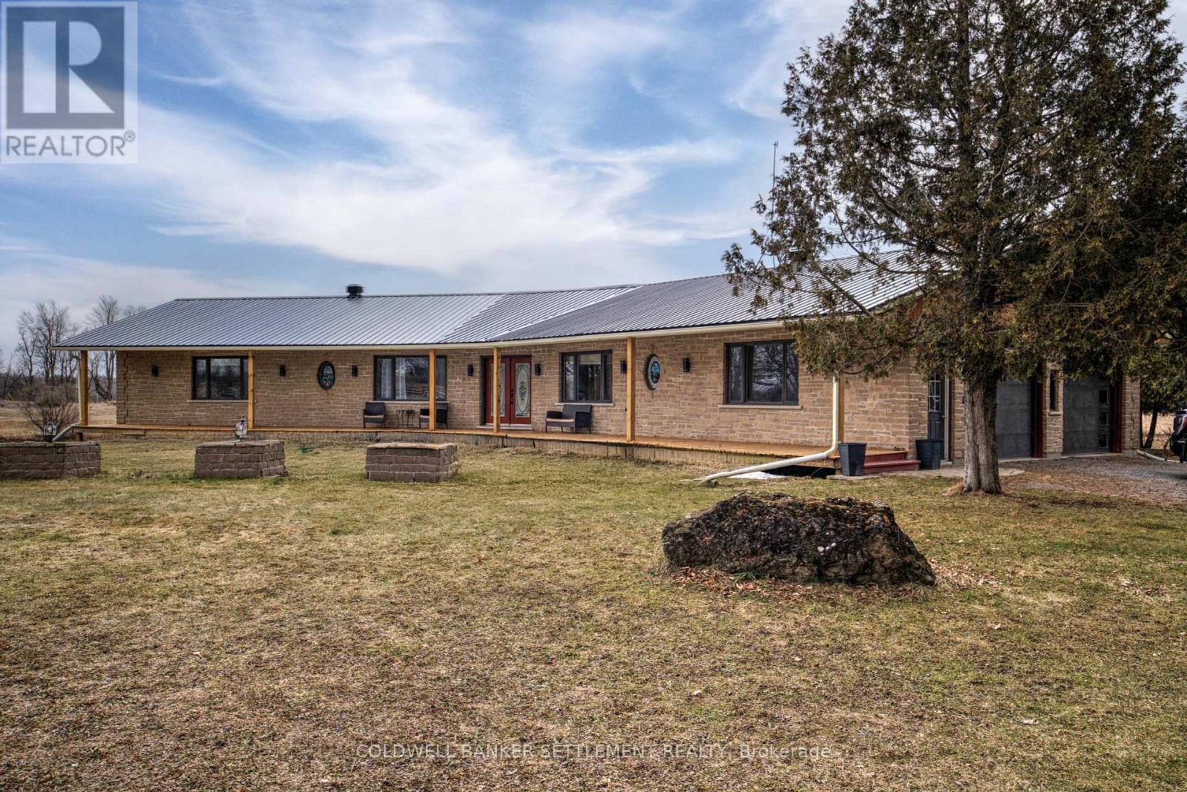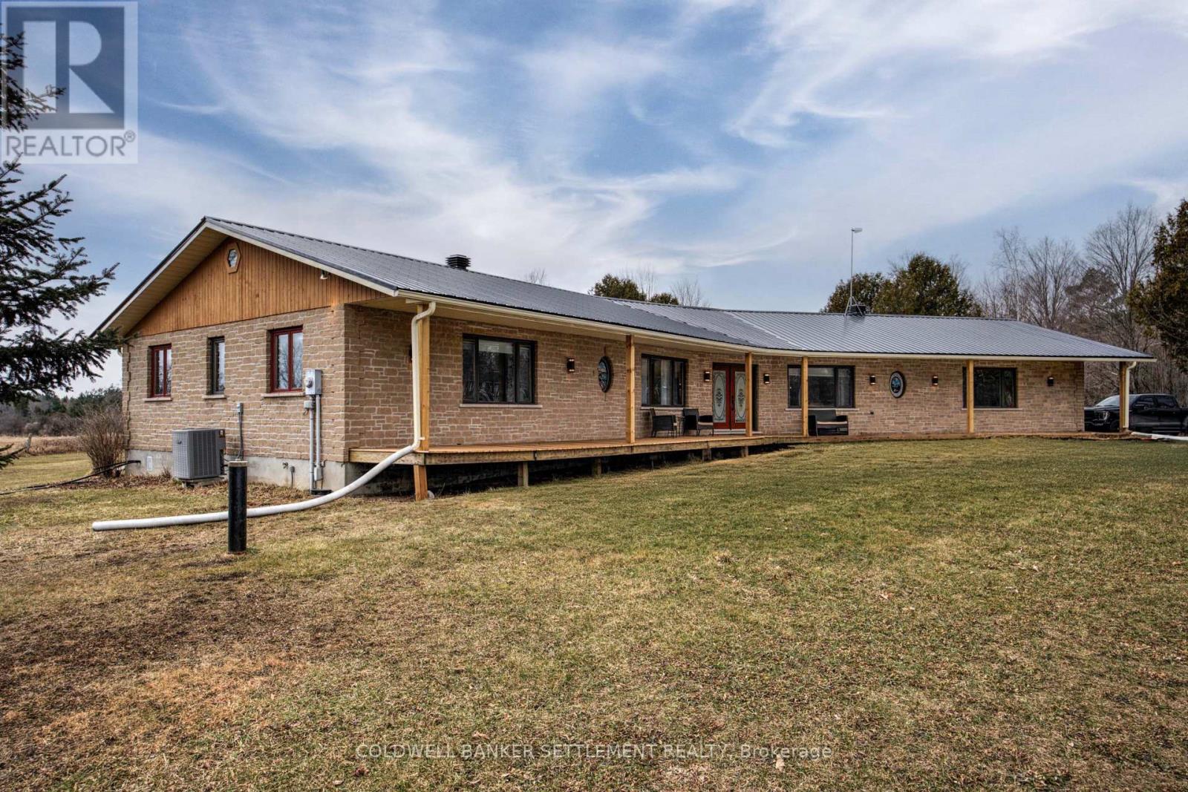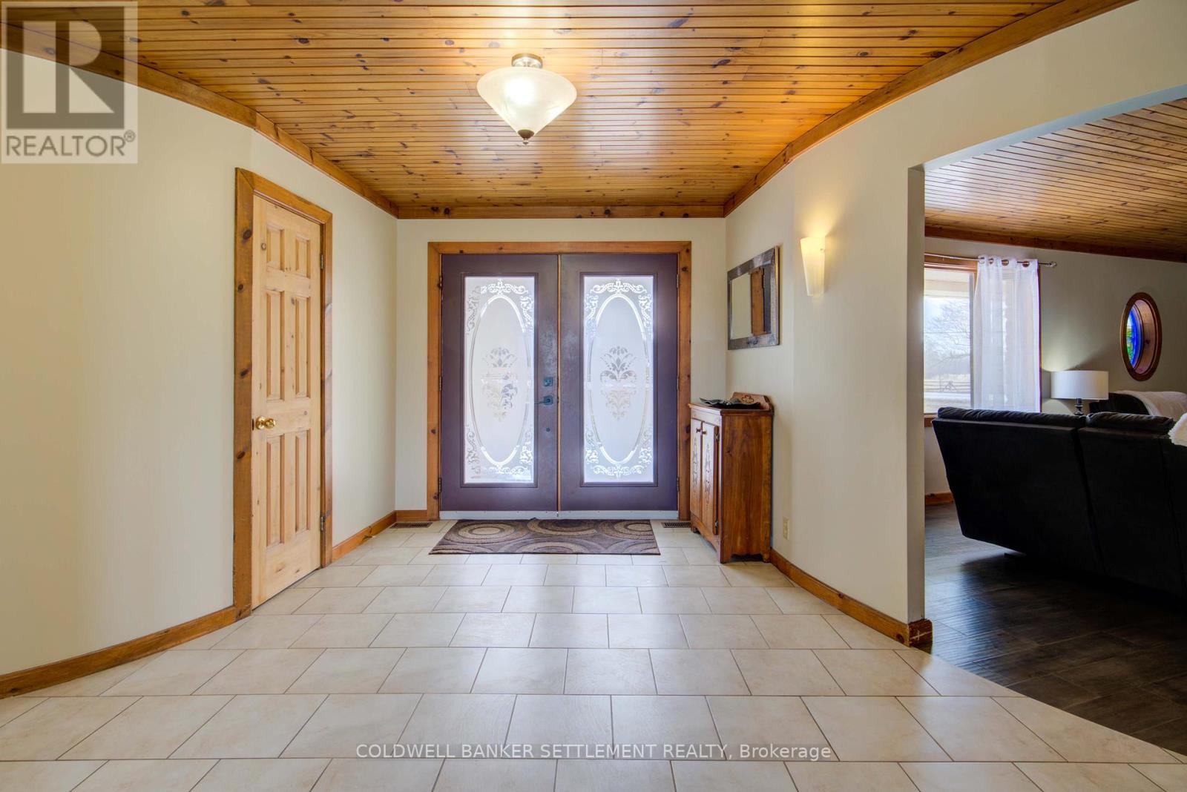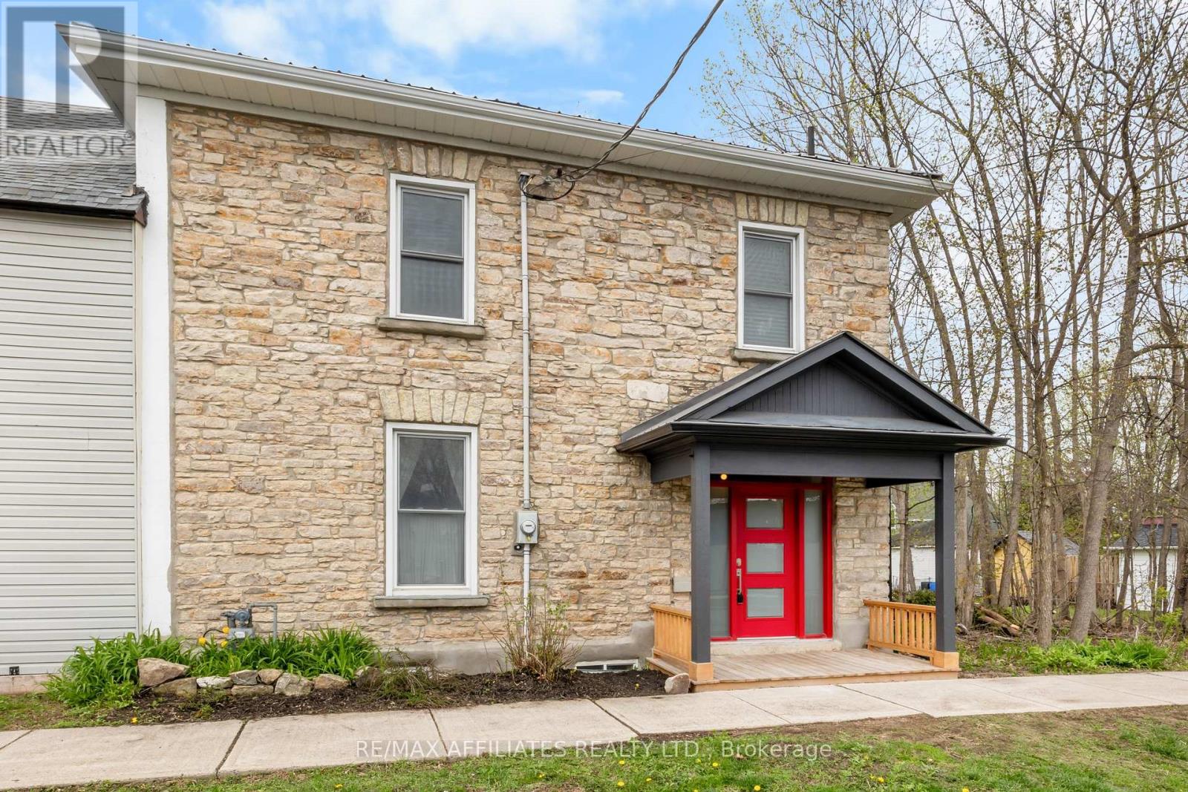Free account required
Unlock the full potential of your property search with a free account! Here's what you'll gain immediate access to:
- Exclusive Access to Every Listing
- Personalized Search Experience
- Favorite Properties at Your Fingertips
- Stay Ahead with Email Alerts





$849,900
111 FERRIER ROAD E
Tay Valley, Ontario, Ontario, K7H0E9
MLS® Number: X12051362
Property description
Charming Stone Bungalow on 1.43 Acres just minutes from beautiful Perth! Welcome to 111 Ferrier Road East, a stunning 3-bedroom, 2-bathroom stone bungalow set on a picturesque 1.43-acre lot, surrounded by open fields and mature trees. Just 3 kms from town, this home offers the perfect blend of country serenity and modern convenience. Step inside to an incredibly spacious main floor, where a large country kitchen with ample cupboard and counter space flows into an open dining area, complete with a picture window overlooking the tranquil countryside. The welcoming front foyer, featuring unique curved walls, leads you into the cozy family room, where a wood-burning fireplace creates the perfect ambiance to enjoy the stunning backyard views where you can watch the deer play in the open fields beyond. A separate front living room provides a great space for movie nights or a quiet retreat.The huge primary bedroom boasts double closets and a private 3-piece ensuite, while two additional spacious bedrooms offer versatility as guest rooms, a home office, or a den. A convenient main-floor laundry and a super-handy mudroom add to the homes functionality. Head downstairs to find a partially finished basement, featuring an exercise area, a crafting or hobby room, and loads of storage space, with a large open area awaiting your personal touch. Additional highlights include: Double attached garage, Steel roof (2024), Propane furnace & Central air (2023), Hot tub & back patio, Garden shed, and easy access to the Rideau Trail. If you've been dreaming of peaceful country living just minutes from town, this home is a must-see!
Building information
Type
*****
Amenities
*****
Appliances
*****
Architectural Style
*****
Basement Development
*****
Basement Type
*****
Construction Style Attachment
*****
Cooling Type
*****
Exterior Finish
*****
Fireplace Present
*****
FireplaceTotal
*****
Foundation Type
*****
Heating Fuel
*****
Heating Type
*****
Size Interior
*****
Stories Total
*****
Land information
Access Type
*****
Sewer
*****
Size Depth
*****
Size Frontage
*****
Size Irregular
*****
Size Total
*****
Rooms
Main level
Bedroom 2
*****
Bedroom 3
*****
Bathroom
*****
Living room
*****
Foyer
*****
Family room
*****
Dining room
*****
Kitchen
*****
Laundry room
*****
Bathroom
*****
Primary Bedroom
*****
Mud room
*****
Basement
Utility room
*****
Den
*****
Exercise room
*****
Main level
Bedroom 2
*****
Bedroom 3
*****
Bathroom
*****
Living room
*****
Foyer
*****
Family room
*****
Dining room
*****
Kitchen
*****
Laundry room
*****
Bathroom
*****
Primary Bedroom
*****
Mud room
*****
Basement
Utility room
*****
Den
*****
Exercise room
*****
Courtesy of COLDWELL BANKER SETTLEMENT REALTY
Book a Showing for this property
Please note that filling out this form you'll be registered and your phone number without the +1 part will be used as a password.



