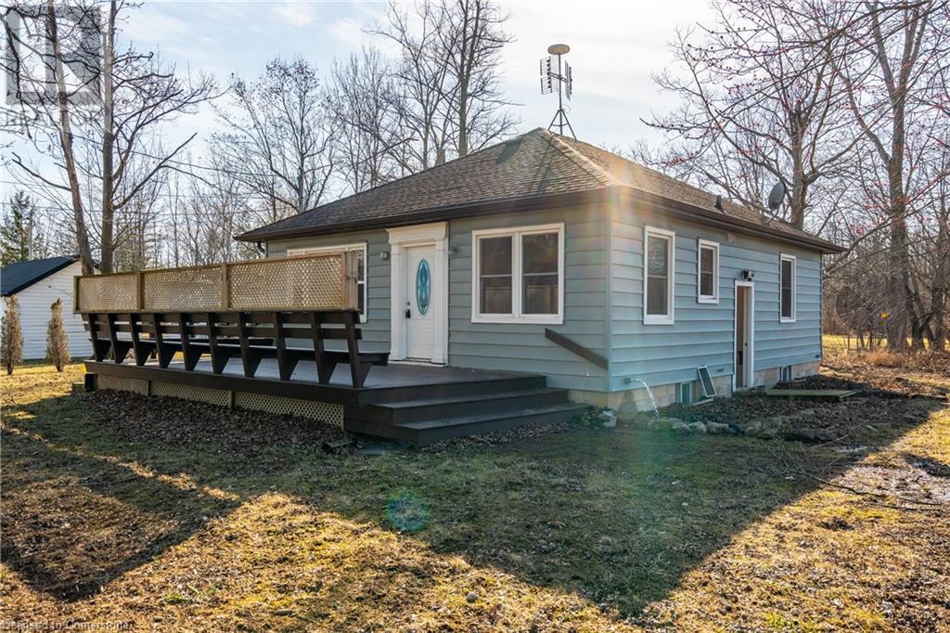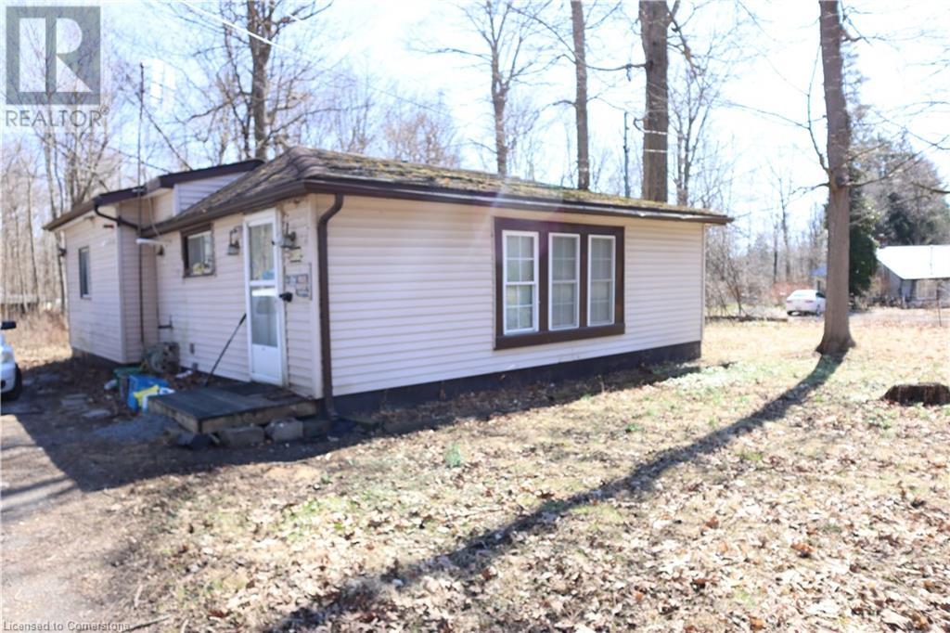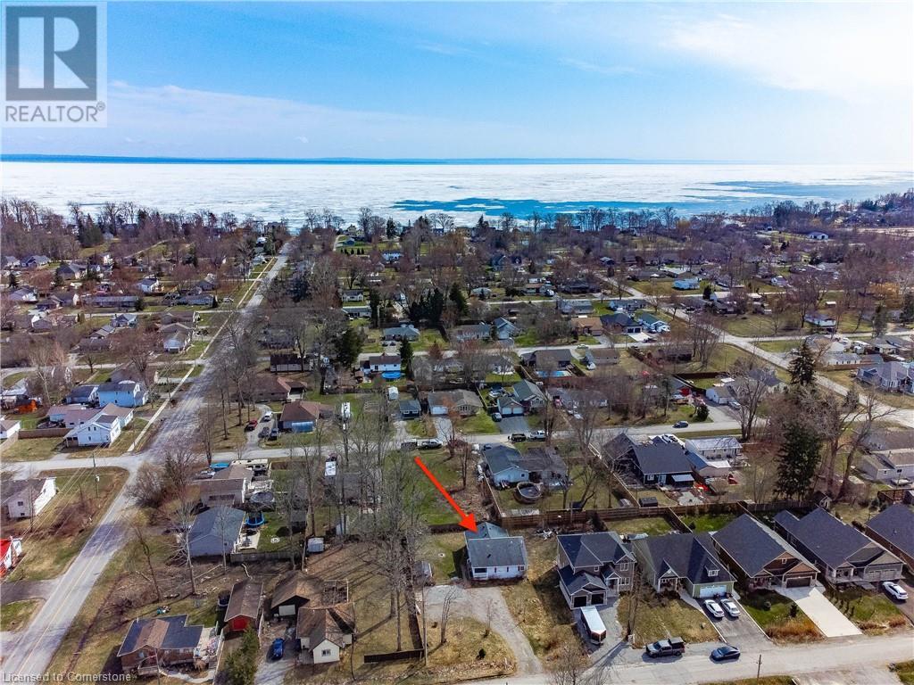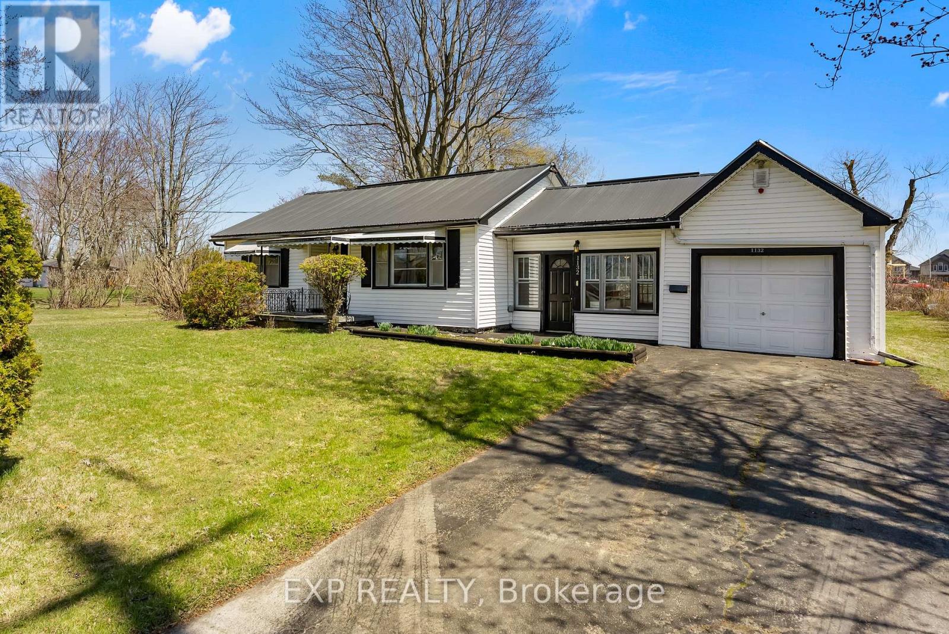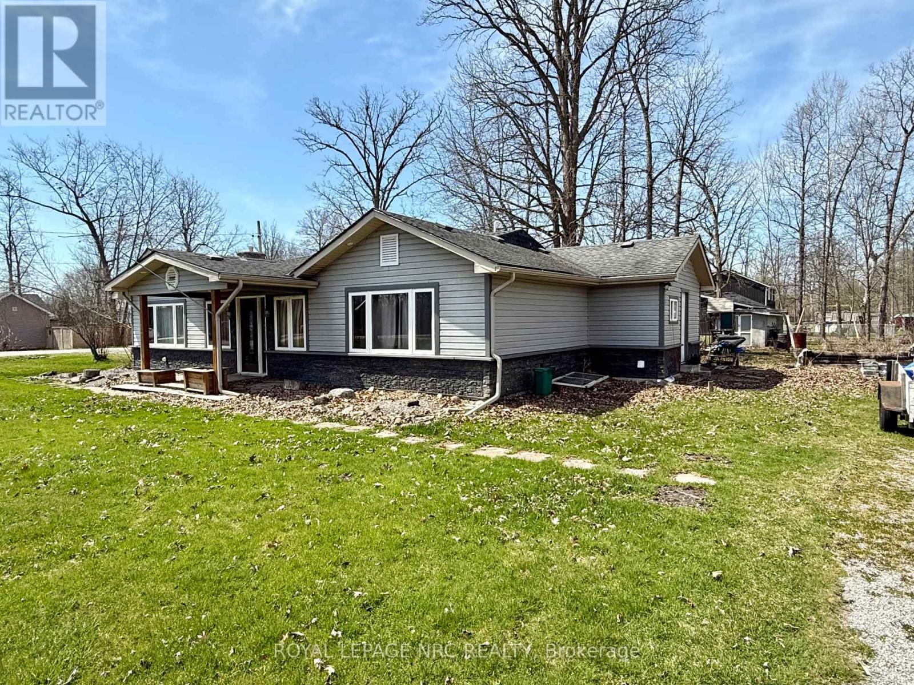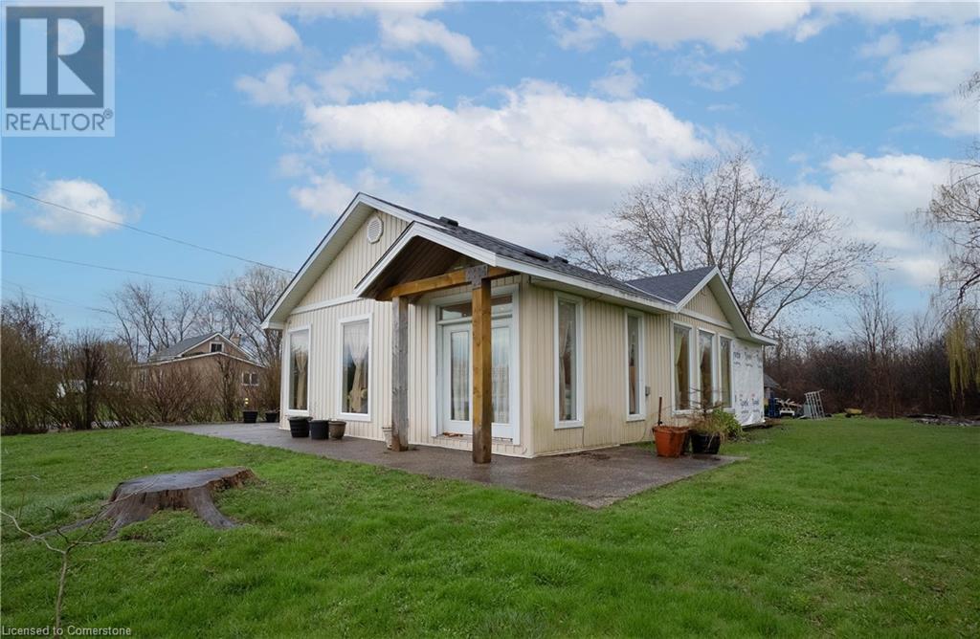Free account required
Unlock the full potential of your property search with a free account! Here's what you'll gain immediate access to:
- Exclusive Access to Every Listing
- Personalized Search Experience
- Favorite Properties at Your Fingertips
- Stay Ahead with Email Alerts
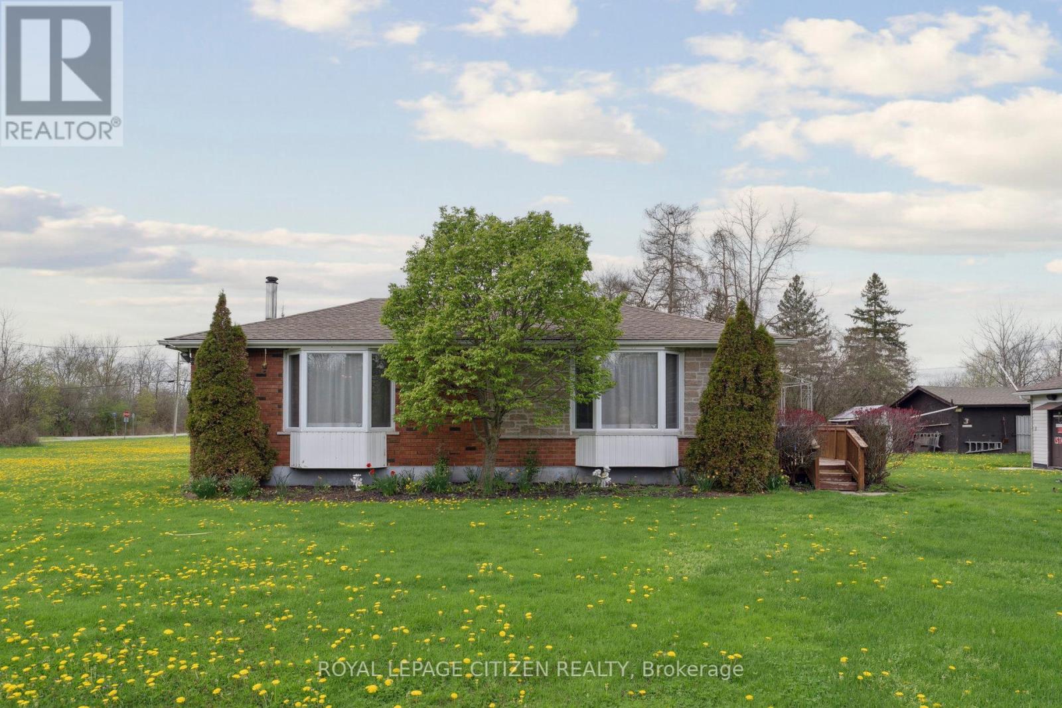
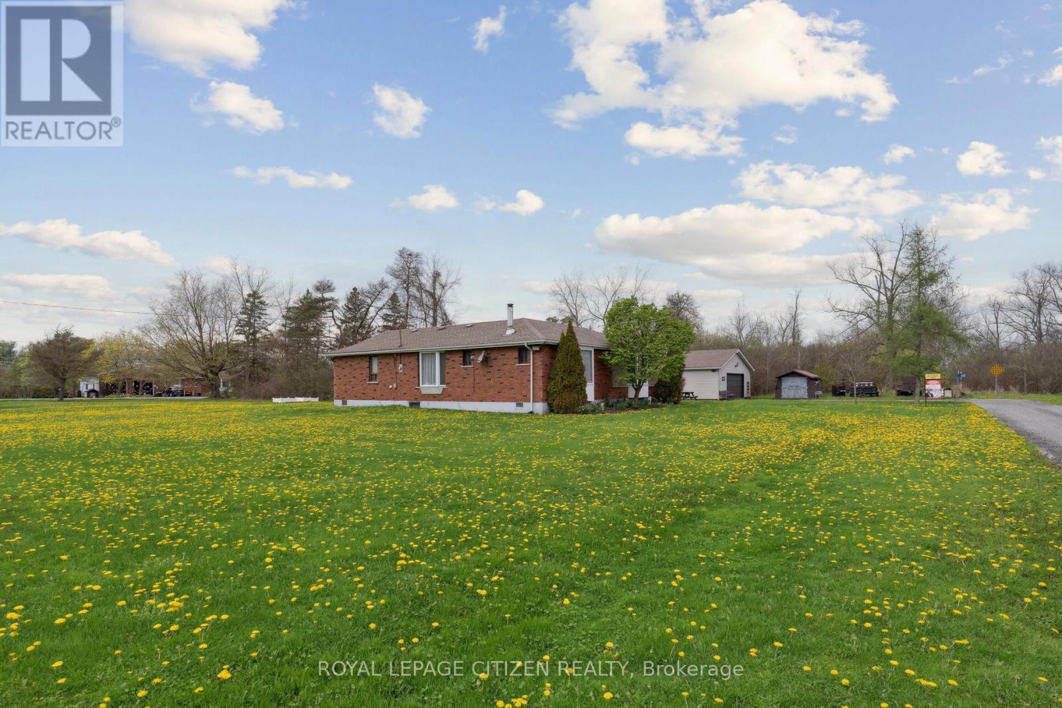
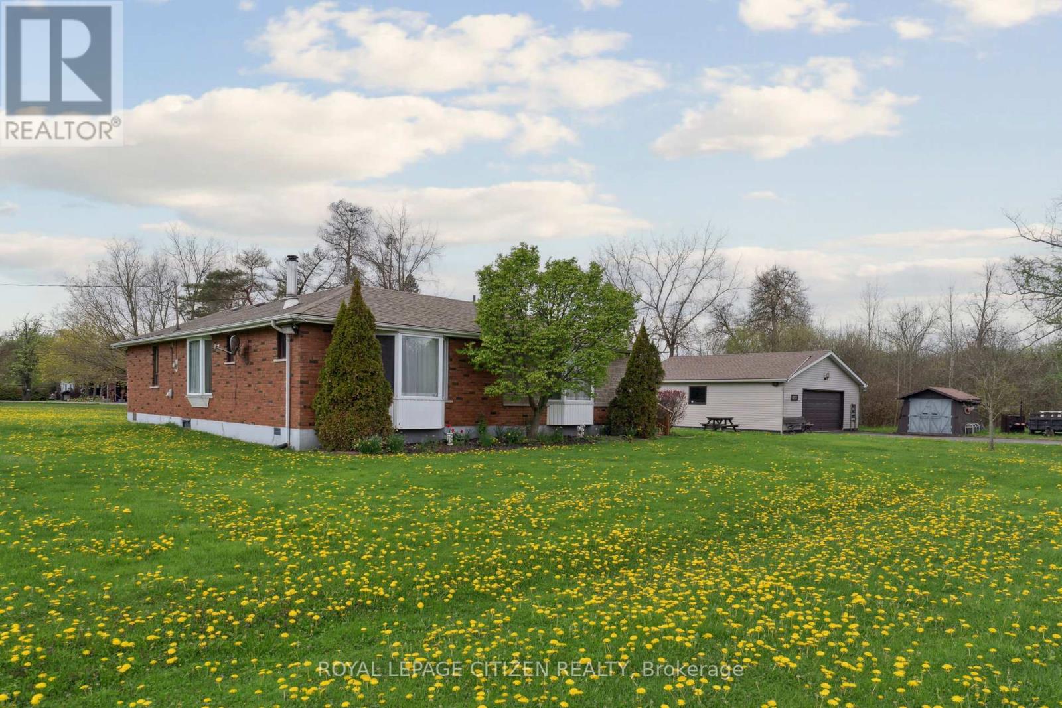
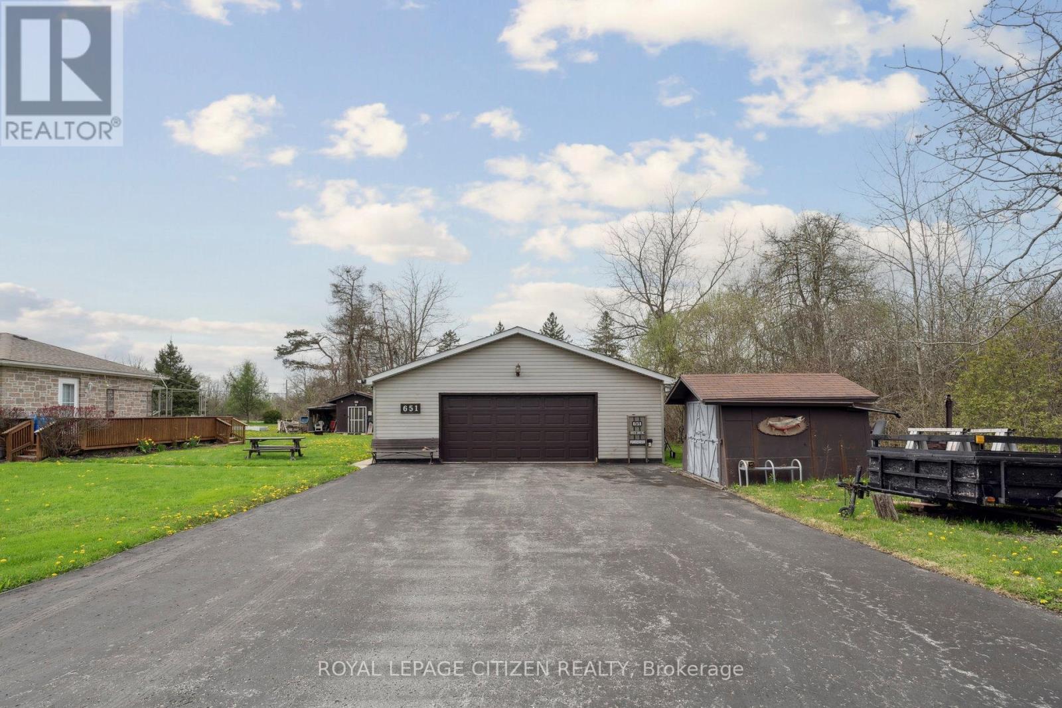
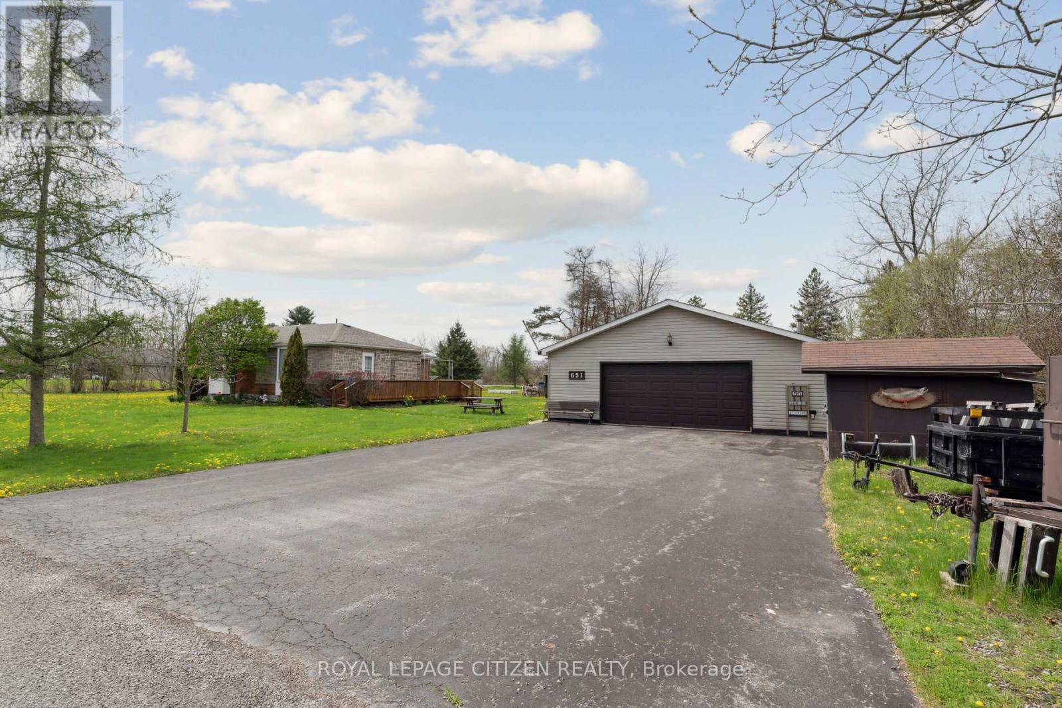
$448,800
651 BERTIE BAY ROAD
Fort Erie, Ontario, Ontario, L2A5M4
MLS® Number: X12133157
Property description
Welcome to 651 Bertie Bar Road a charming and meticulously maintained bungalow nestled in the quiet, established Crescent neighborhood. Just minutes from scenic Ferndale Park and close to town, this delightful home offers the perfect blend of comfort, style, and convenience. Step inside to a bright, open-concept layout that makes the most of every square foot. Featuring 2 spacious bedrooms and 2 bathrooms, the home is filled with natural light and offers a warm, inviting atmosphere. The living and dining areas flow effortlessly into the kitchen, making daily living and entertaining a breeze. Outside, enjoy a beautifully landscaped front lawn, a large backyard, and a stunning deck ideal for relaxing or hosting family and friends. A cozy side porch offers a perfect morning coffee spot, while the long driveway provides parking for up to six vehicles. The large 30x30 detached garage is a standout feature, complete with a workbench, heat, and extra storage perfect for hobbyists or those needing a workshop space. Built with quality brick and stone construction, this home is as solid as it is charming. Whether you're a first-time buyer, a young family, or looking to downsize, this turnkey property is move-in ready and waiting to welcome you home. Don't miss your chance to own this gem in a fantastic location!
Building information
Type
*****
Appliances
*****
Architectural Style
*****
Basement Type
*****
Construction Style Attachment
*****
Exterior Finish
*****
Fireplace Present
*****
FireplaceTotal
*****
Fireplace Type
*****
Flooring Type
*****
Foundation Type
*****
Half Bath Total
*****
Heating Fuel
*****
Heating Type
*****
Size Interior
*****
Stories Total
*****
Land information
Sewer
*****
Size Depth
*****
Size Frontage
*****
Size Irregular
*****
Size Total
*****
Rooms
Main level
Laundry room
*****
Bedroom 2
*****
Primary Bedroom
*****
Living room
*****
Family room
*****
Den
*****
Dining room
*****
Kitchen
*****
Laundry room
*****
Bedroom 2
*****
Primary Bedroom
*****
Living room
*****
Family room
*****
Den
*****
Dining room
*****
Kitchen
*****
Laundry room
*****
Bedroom 2
*****
Primary Bedroom
*****
Living room
*****
Family room
*****
Den
*****
Dining room
*****
Kitchen
*****
Laundry room
*****
Bedroom 2
*****
Primary Bedroom
*****
Living room
*****
Family room
*****
Den
*****
Dining room
*****
Kitchen
*****
Laundry room
*****
Bedroom 2
*****
Primary Bedroom
*****
Living room
*****
Family room
*****
Den
*****
Dining room
*****
Kitchen
*****
Laundry room
*****
Bedroom 2
*****
Primary Bedroom
*****
Living room
*****
Family room
*****
Den
*****
Dining room
*****
Kitchen
*****
Laundry room
*****
Bedroom 2
*****
Courtesy of ROYAL LEPAGE CITIZEN REALTY
Book a Showing for this property
Please note that filling out this form you'll be registered and your phone number without the +1 part will be used as a password.


