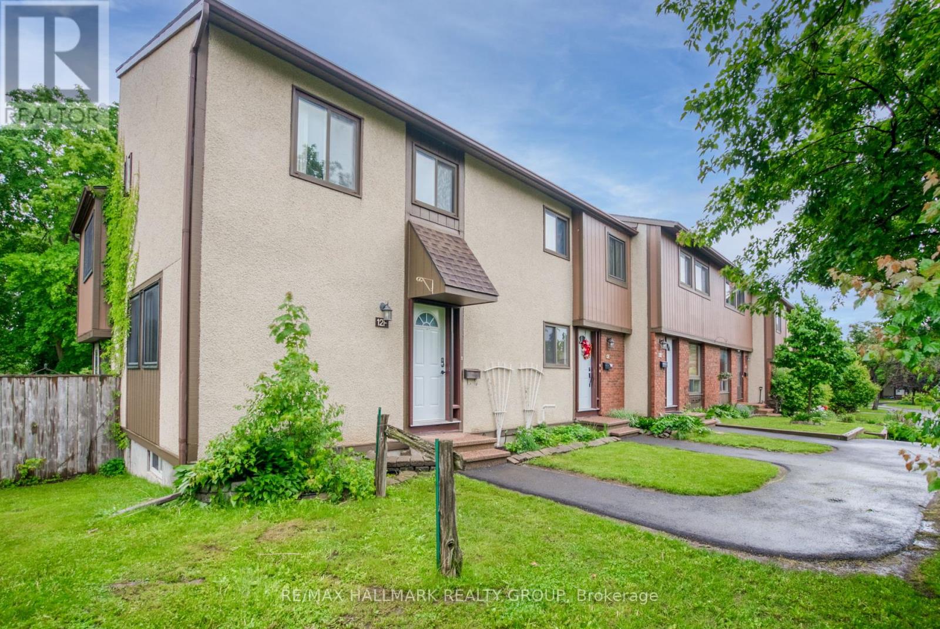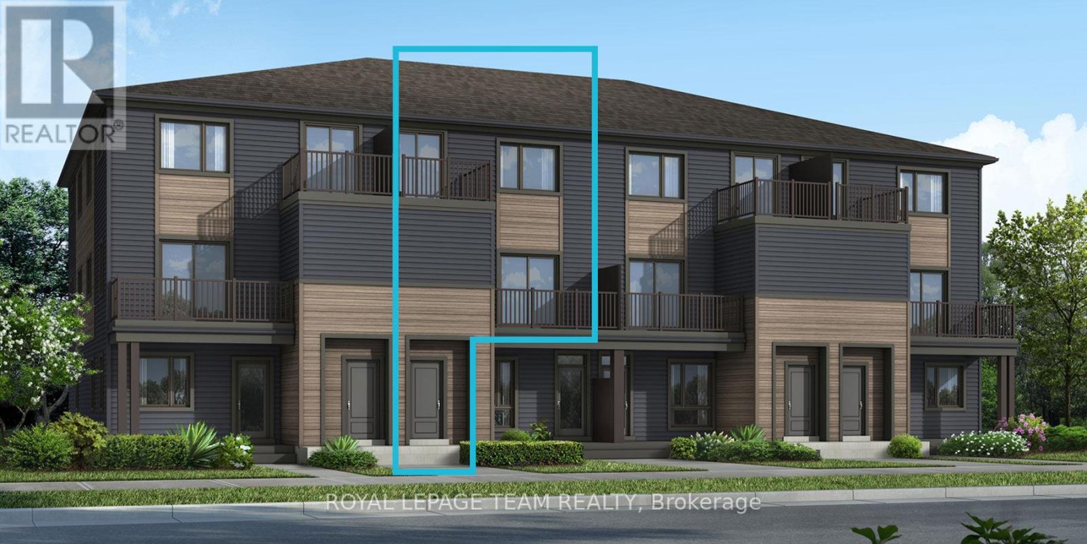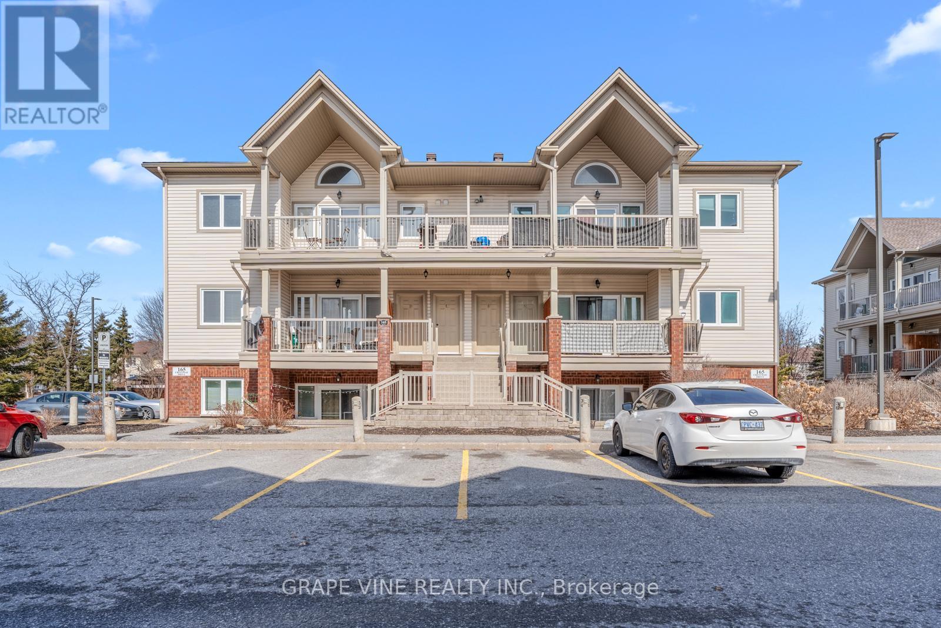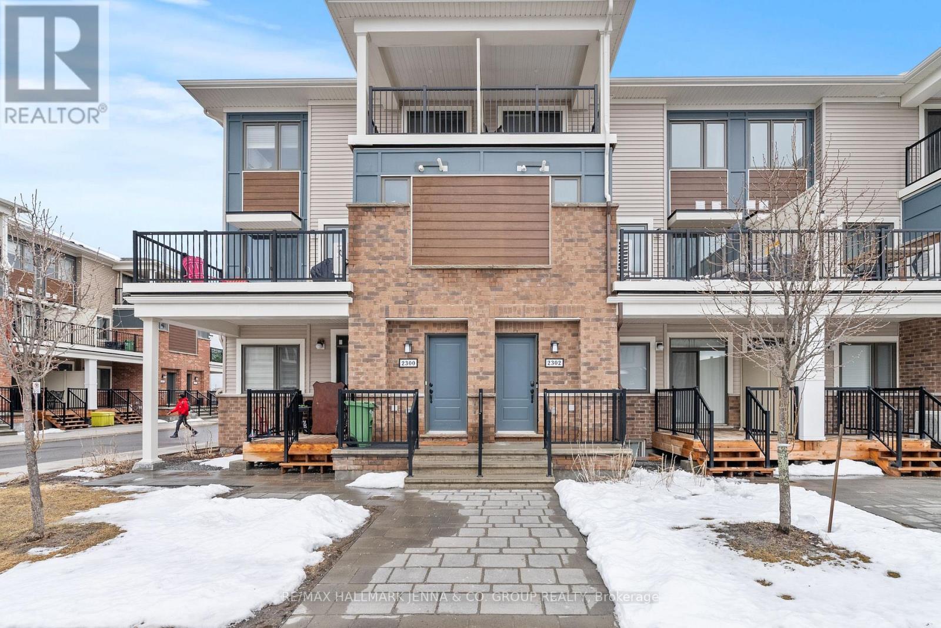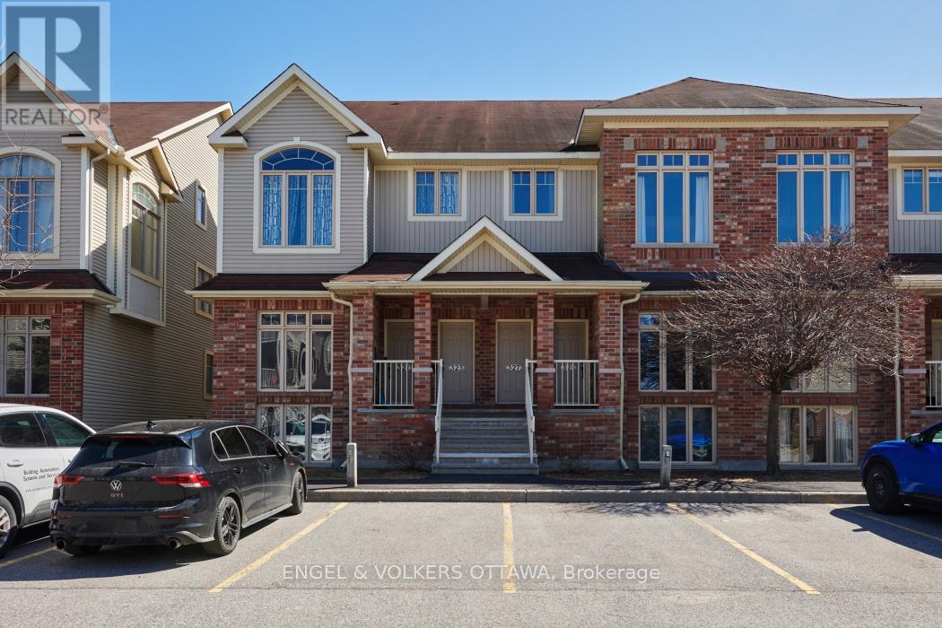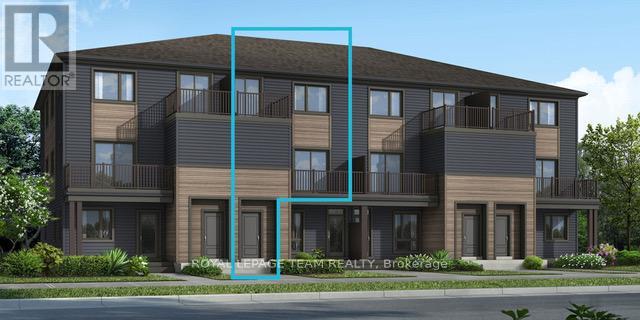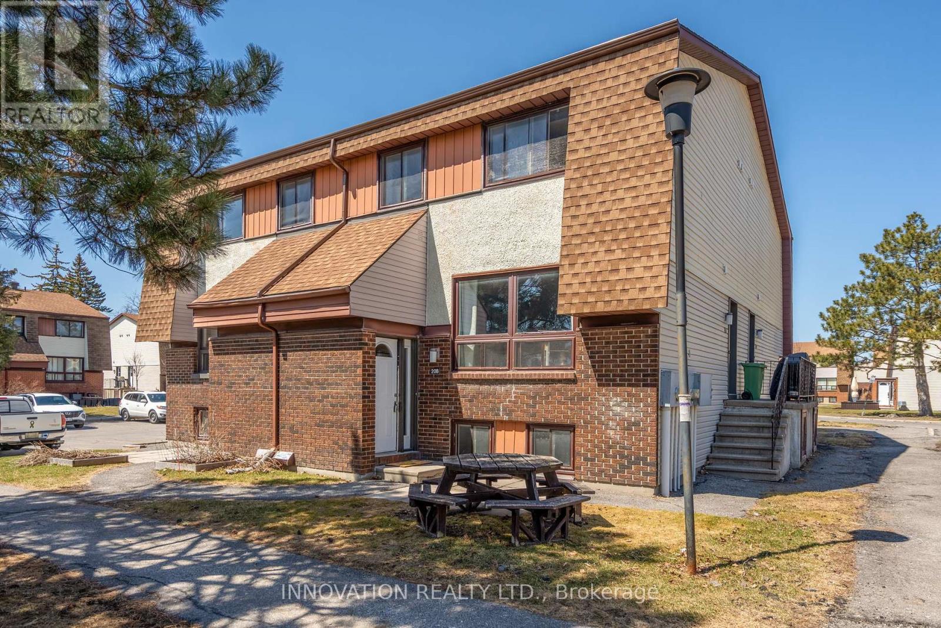Free account required
Unlock the full potential of your property search with a free account! Here's what you'll gain immediate access to:
- Exclusive Access to Every Listing
- Personalized Search Experience
- Favorite Properties at Your Fingertips
- Stay Ahead with Email Alerts
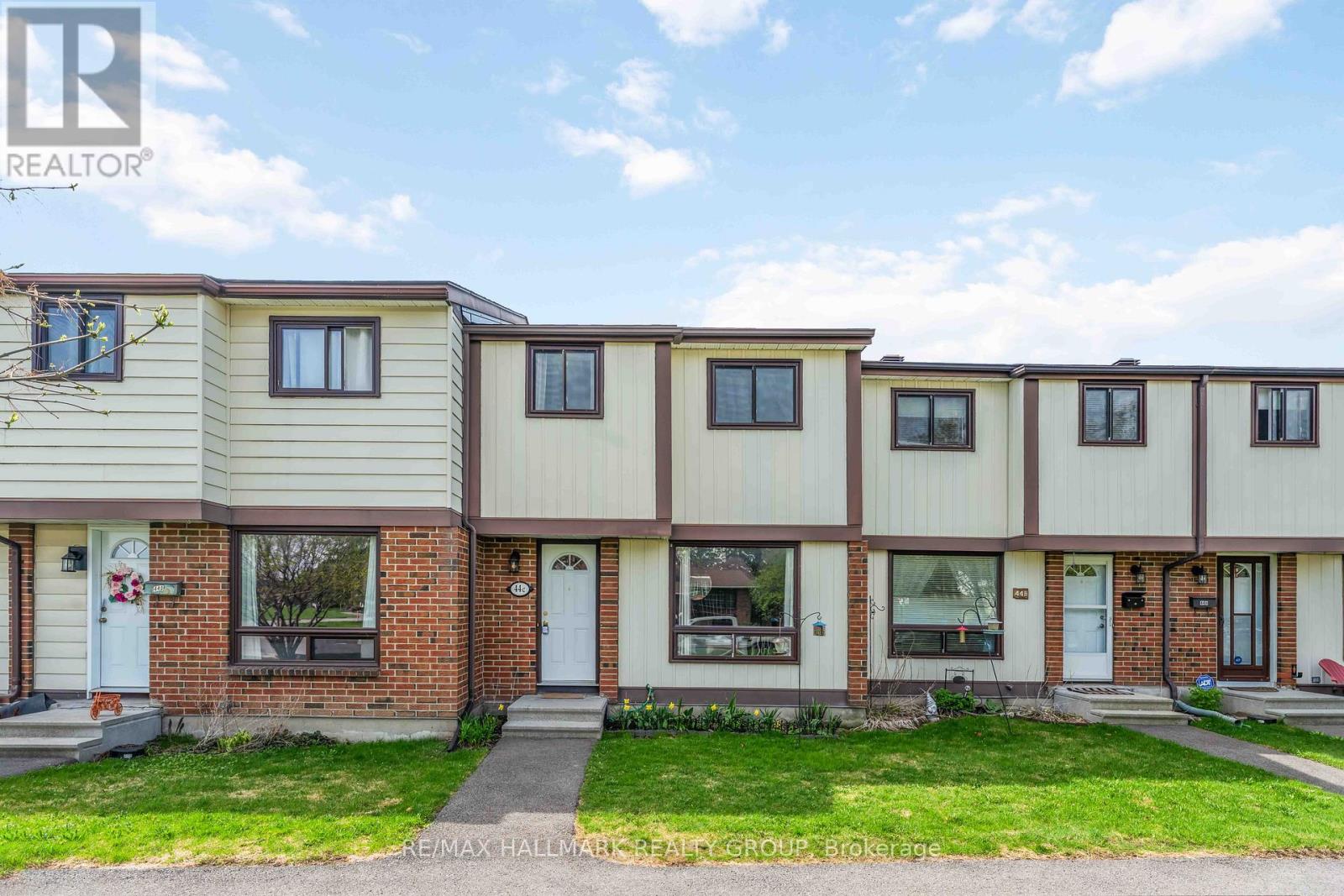

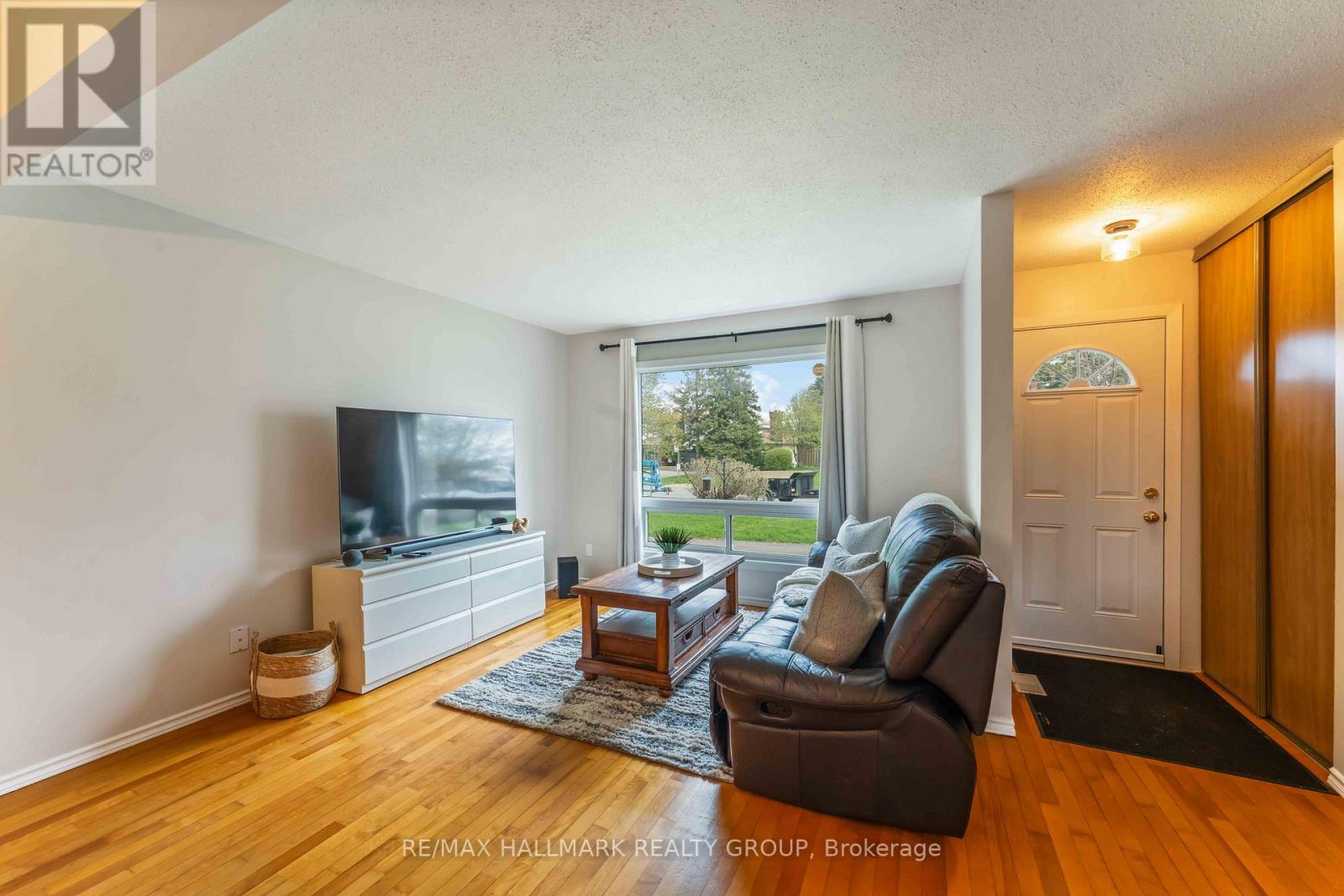
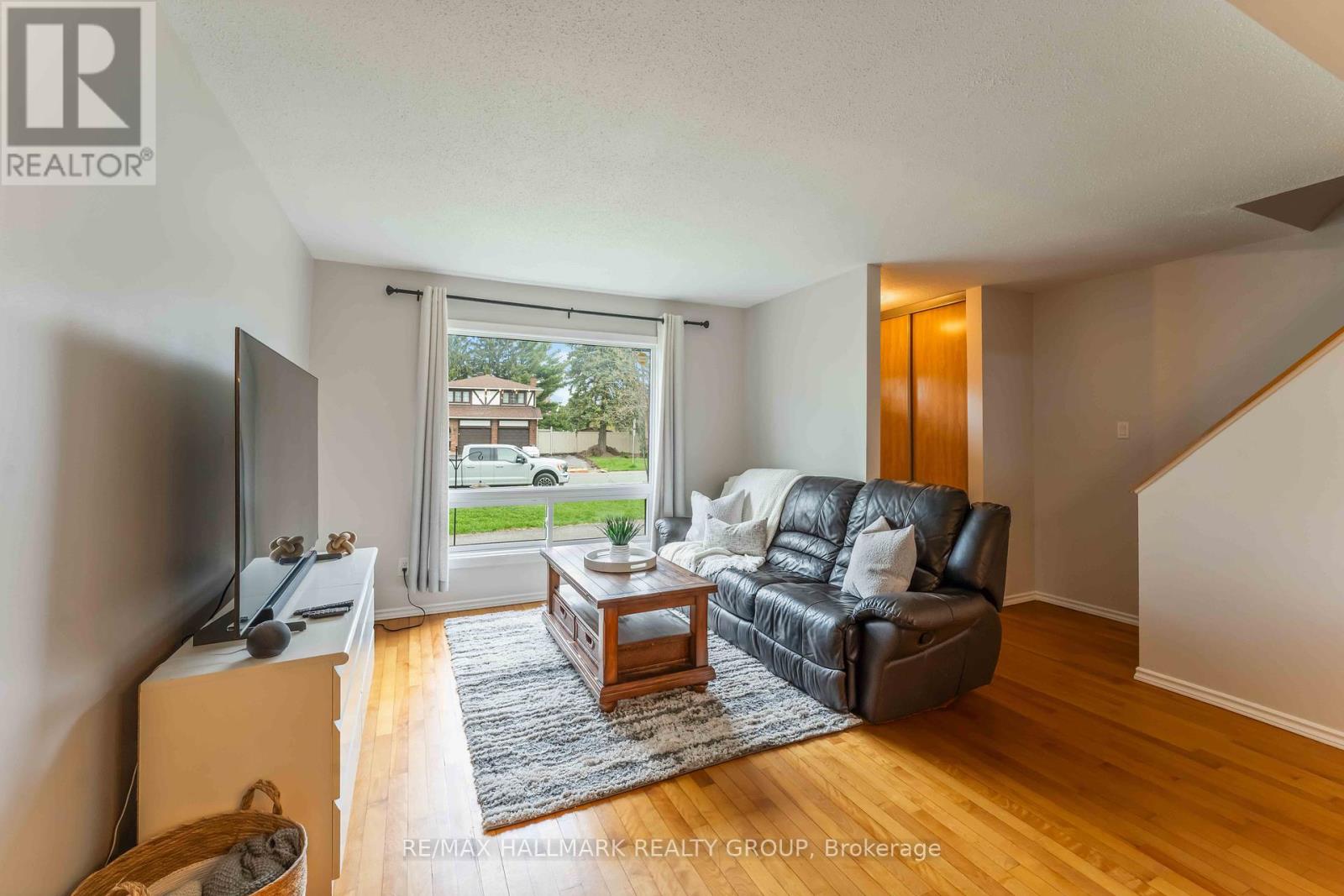

$394,500
44 C WOLFGANG DRIVE
Ottawa, Ontario, Ontario, K2J1L6
MLS® Number: X12133152
Property description
Step into a spacious and welcoming living/dining area with warm hardwood floors and through to the sunny L-shaped kitchen which features ample counter space, a sleek new countertop, and direct access to the private, fenced backyard. Lined with mature hedges, the backyard offers privacy while still providing easy access to the nearby park path. A stylishly renovated powder room (2022) completes the main floor. Upstairs, you'll find three generous bedrooms with brand-new carpet and soft, neutral paint refreshed in recent years. The hallway has been freshly painted, and the beautifully updated full bathroom features porcelain tile and a deep soaker tub with a shower combo, creating a spa-like retreat. The fully refinished basement rec room (2024) adds versatile space for work, play, or movie nights. Just steps from two parks, including one with a splash pad, plus schools, Longfields transitway, shops, restaurants, a movie theatre, and the Walter Baker Centre, this home combines everyday comfort with unbeatable convenience. One parking space included, with plenty of visitor spots nearby. Tankless Water Heater (2022) is owned while water is included in the condo fees!
Building information
Type
*****
Appliances
*****
Basement Development
*****
Basement Type
*****
Cooling Type
*****
Exterior Finish
*****
Half Bath Total
*****
Heating Fuel
*****
Heating Type
*****
Size Interior
*****
Stories Total
*****
Land information
Courtesy of RE/MAX HALLMARK REALTY GROUP
Book a Showing for this property
Please note that filling out this form you'll be registered and your phone number without the +1 part will be used as a password.
