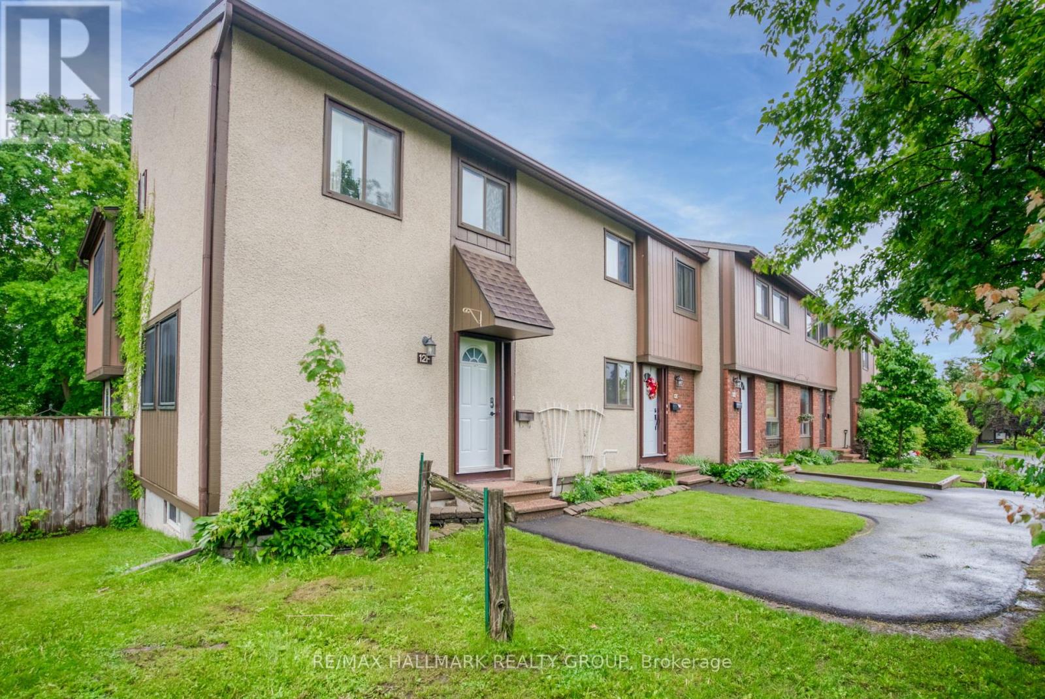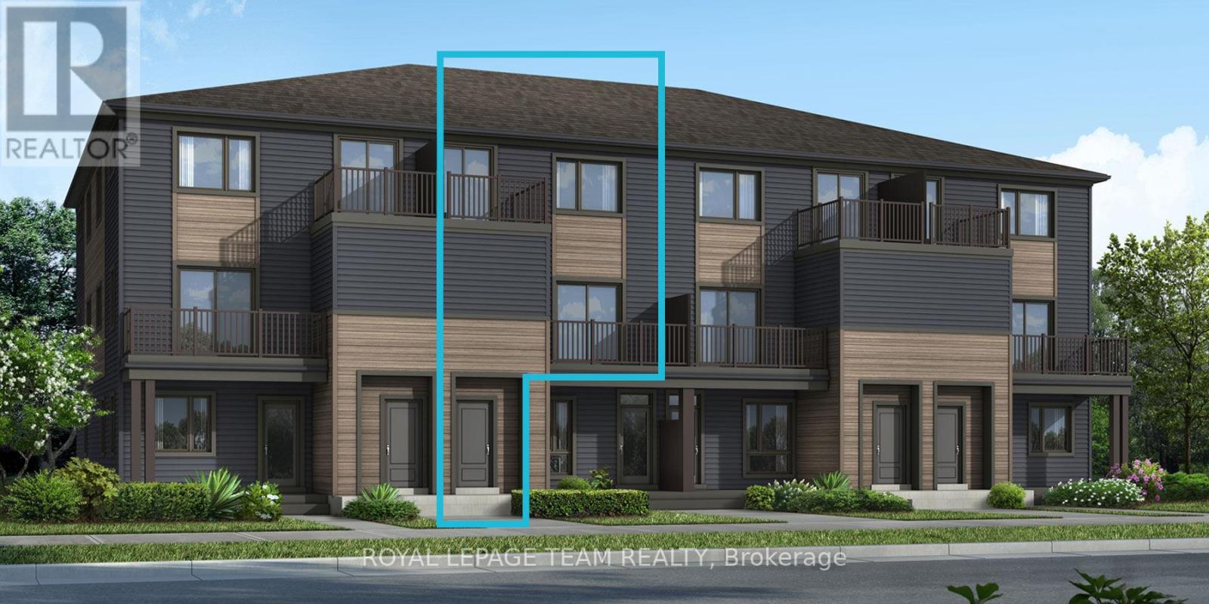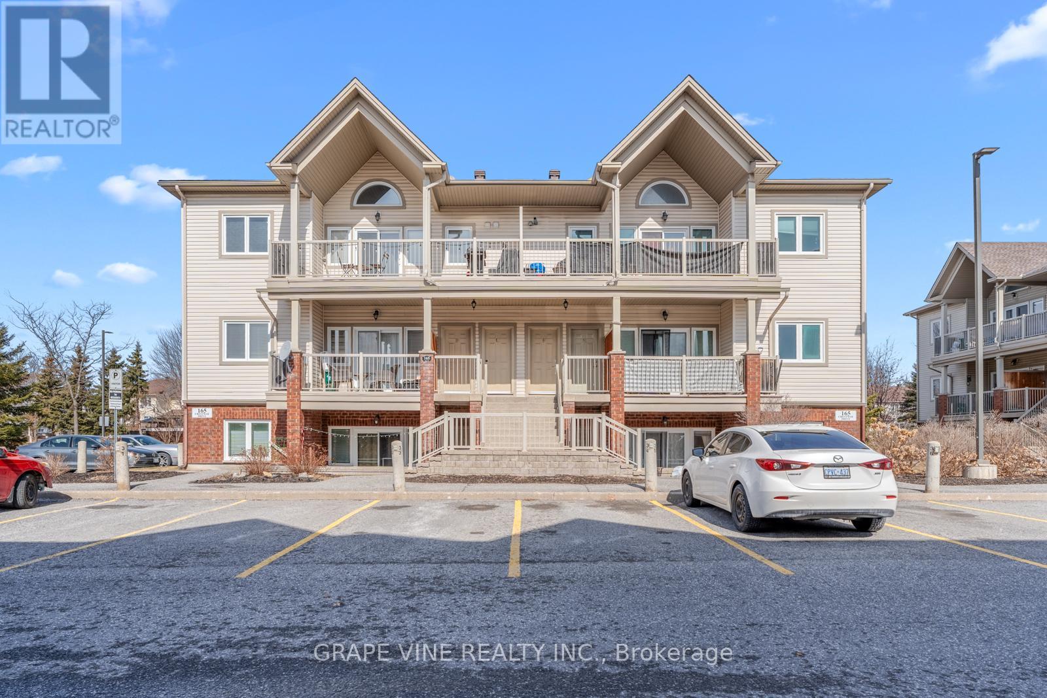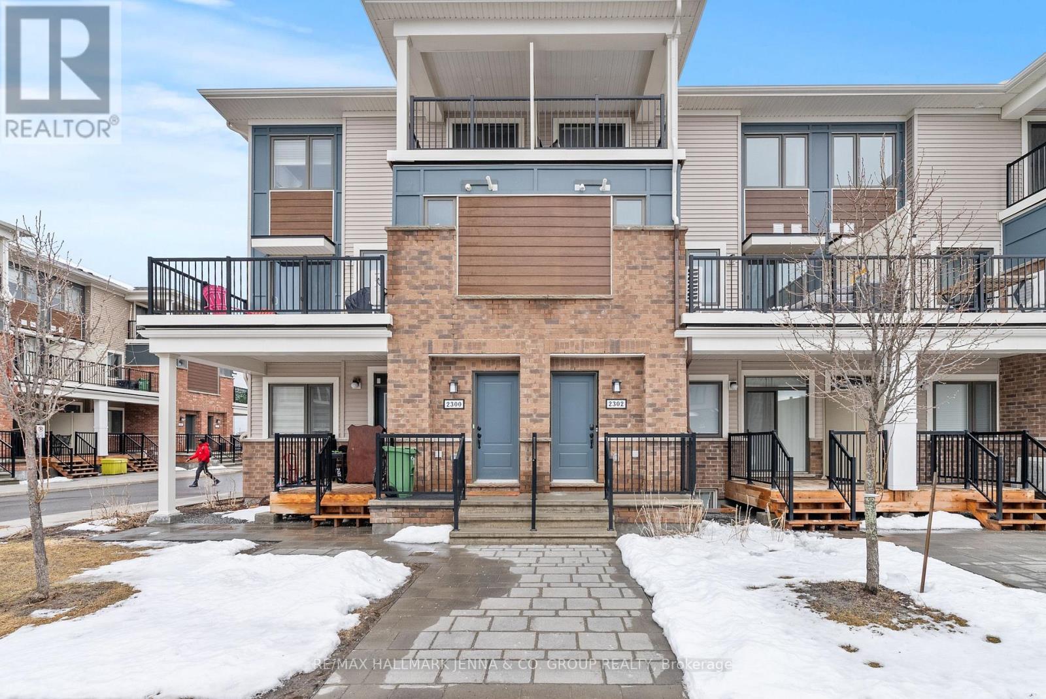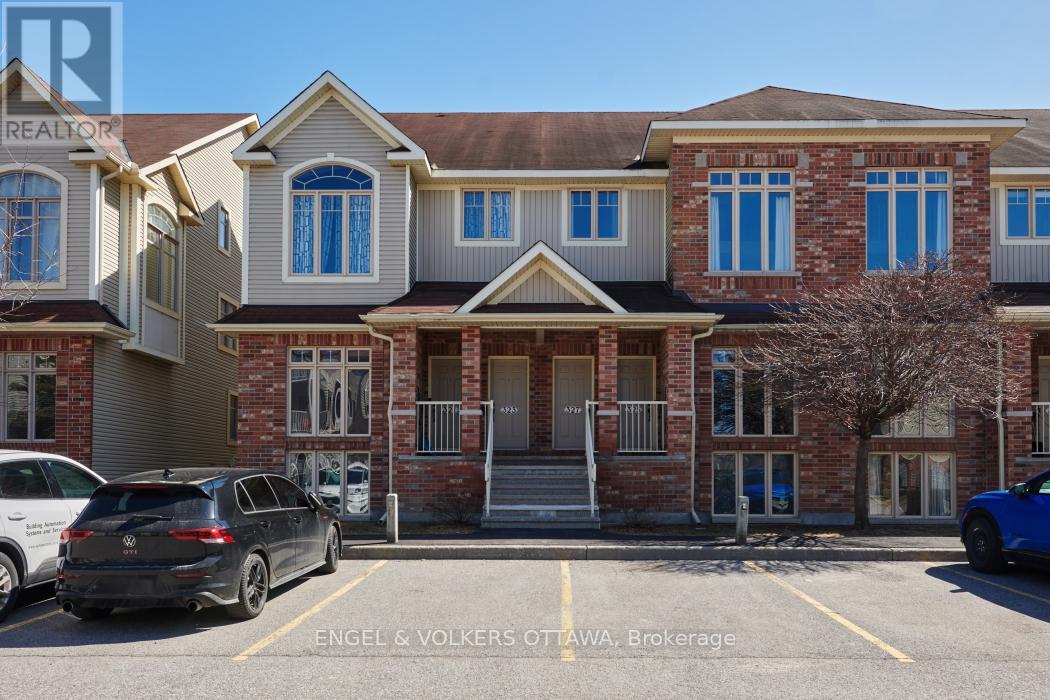Free account required
Unlock the full potential of your property search with a free account! Here's what you'll gain immediate access to:
- Exclusive Access to Every Listing
- Personalized Search Experience
- Favorite Properties at Your Fingertips
- Stay Ahead with Email Alerts
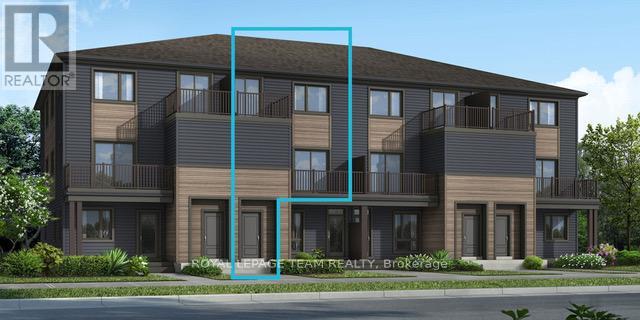



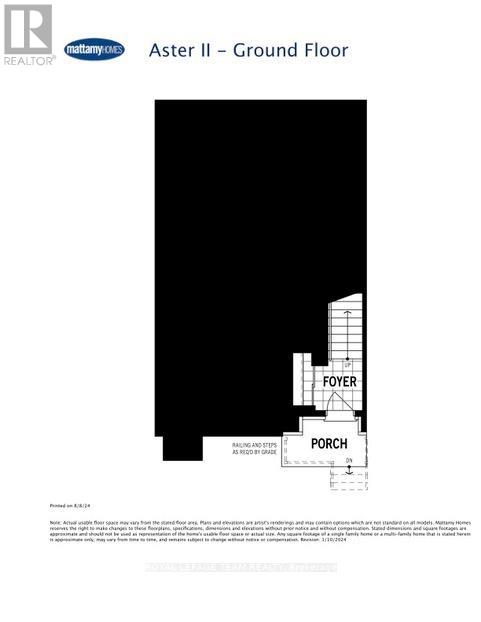
$399,990
3284 GREENBANK RD
Ottawa, Ontario, Ontario, K2J4H7
MLS® Number: X12087690
Property description
LOCATION! LOCATION! Be the first to live in Mattamy's The Aster, a beautifully designed 2-bedroom, 2-bath stacked townhome offering ultimate comfort and functionality. The quaint front porch and foyer lead upstairs to the open-concept living and dining area, kitchen, powder room, and storage room. The modern open-concept kitchen features stainless steel appliances, perfect for enjoying a cup of coffee or a meal at the optional charming breakfast bar. The bright living/dining area boasts patio doors that let in ample natural light, opening to a private balcony ideal for enjoying the beautiful summer weather. Upstairs, you'll find a spacious primary bedroom with a walk-in closet, the main full bath, and a second bedroom with its own private deck, offering stunning views of the surrounding community. A conveniently located laundry room is also on this level. A second full bath can be added for additional comfort and convenience. BONUS: $10,000 Design Credit Buyers still have time to choose colours and upgrades, making it a perfect opportunity to personalize your dream space! Located in the heart of Barrhaven, this home is just steps away from Barrhaven Marketplace, parks, schools, public transit, shopping, restaurants, bars, and sports clubs. Enjoy the best of suburban living with easy access to everything you need! Don't miss this opportunity! Images showcase builder finishes.
Building information
Type
*****
Appliances
*****
Cooling Type
*****
Exterior Finish
*****
Foundation Type
*****
Half Bath Total
*****
Heating Fuel
*****
Heating Type
*****
Size Interior
*****
Land information
Amenities
*****
Rooms
Ground level
Foyer
*****
Third level
Other
*****
Laundry room
*****
Bathroom
*****
Bedroom 2
*****
Primary Bedroom
*****
Second level
Other
*****
Living room
*****
Kitchen
*****
Ground level
Foyer
*****
Third level
Other
*****
Laundry room
*****
Bathroom
*****
Bedroom 2
*****
Primary Bedroom
*****
Second level
Other
*****
Living room
*****
Kitchen
*****
Ground level
Foyer
*****
Third level
Other
*****
Laundry room
*****
Bathroom
*****
Bedroom 2
*****
Primary Bedroom
*****
Second level
Other
*****
Living room
*****
Kitchen
*****
Ground level
Foyer
*****
Third level
Other
*****
Laundry room
*****
Bathroom
*****
Bedroom 2
*****
Primary Bedroom
*****
Second level
Other
*****
Living room
*****
Kitchen
*****
Courtesy of ROYAL LEPAGE TEAM REALTY
Book a Showing for this property
Please note that filling out this form you'll be registered and your phone number without the +1 part will be used as a password.
