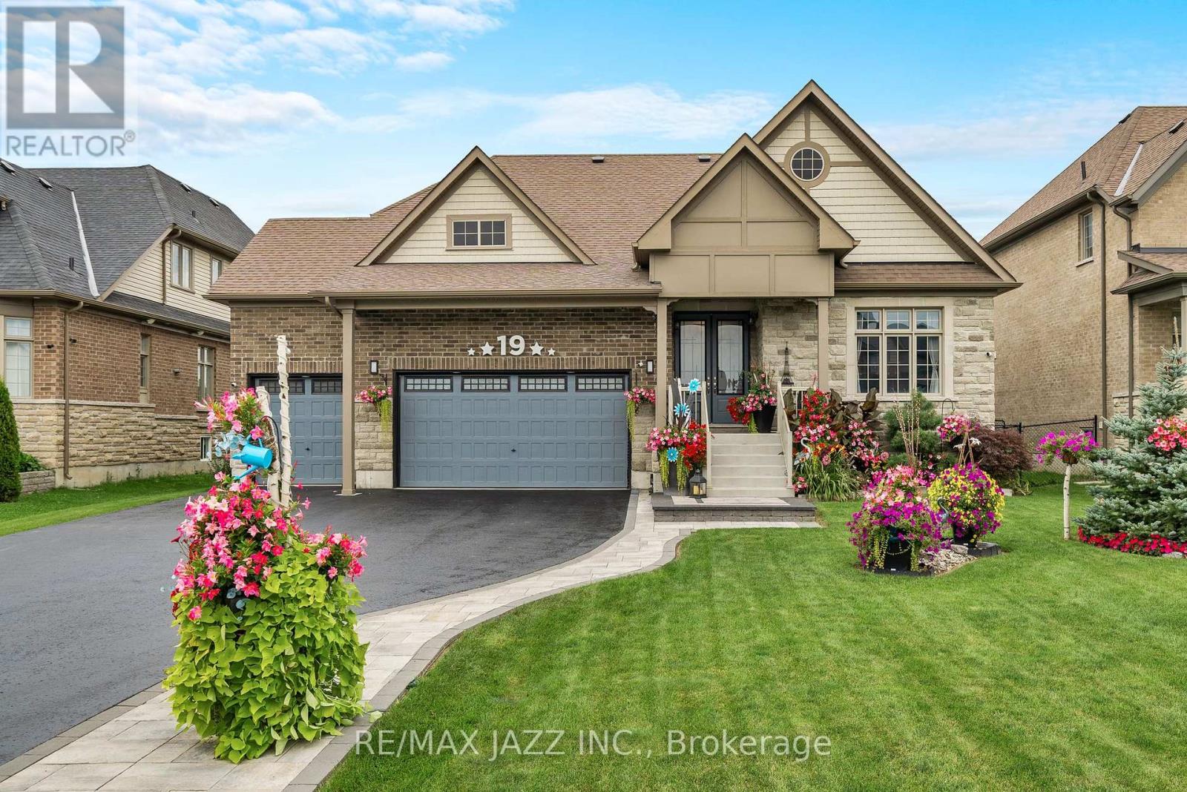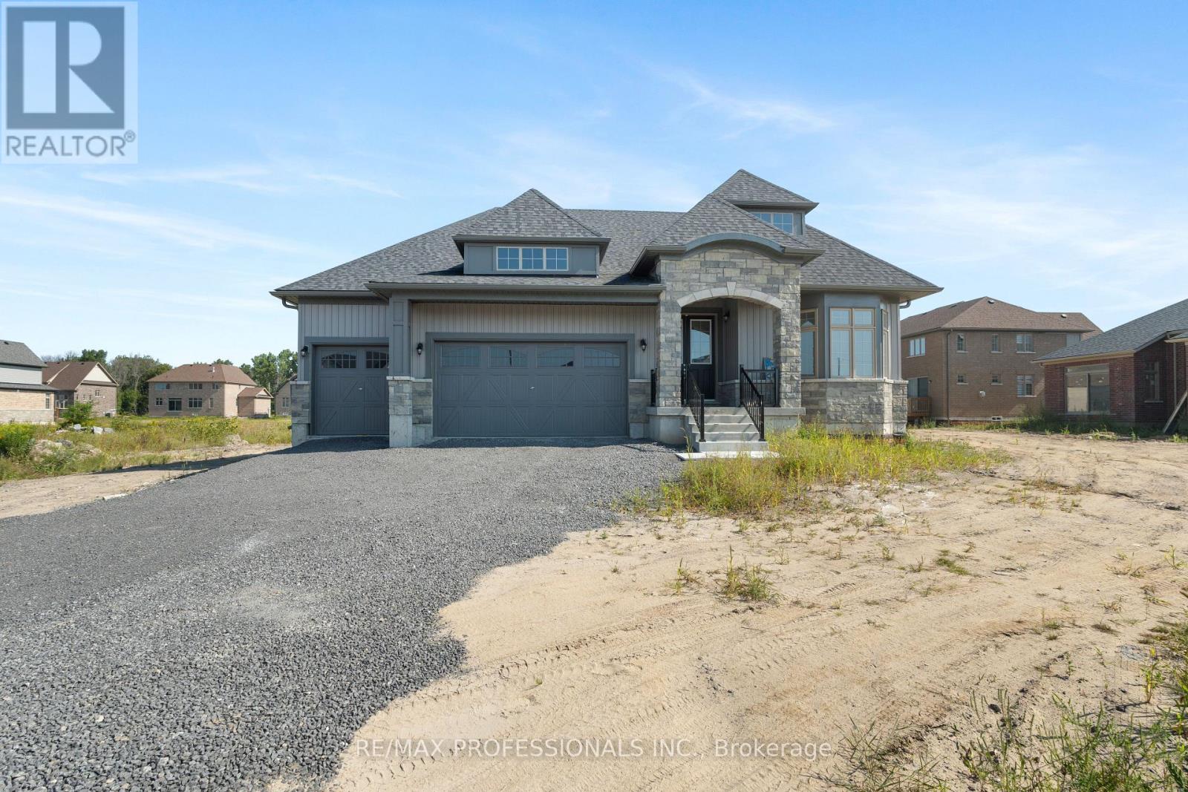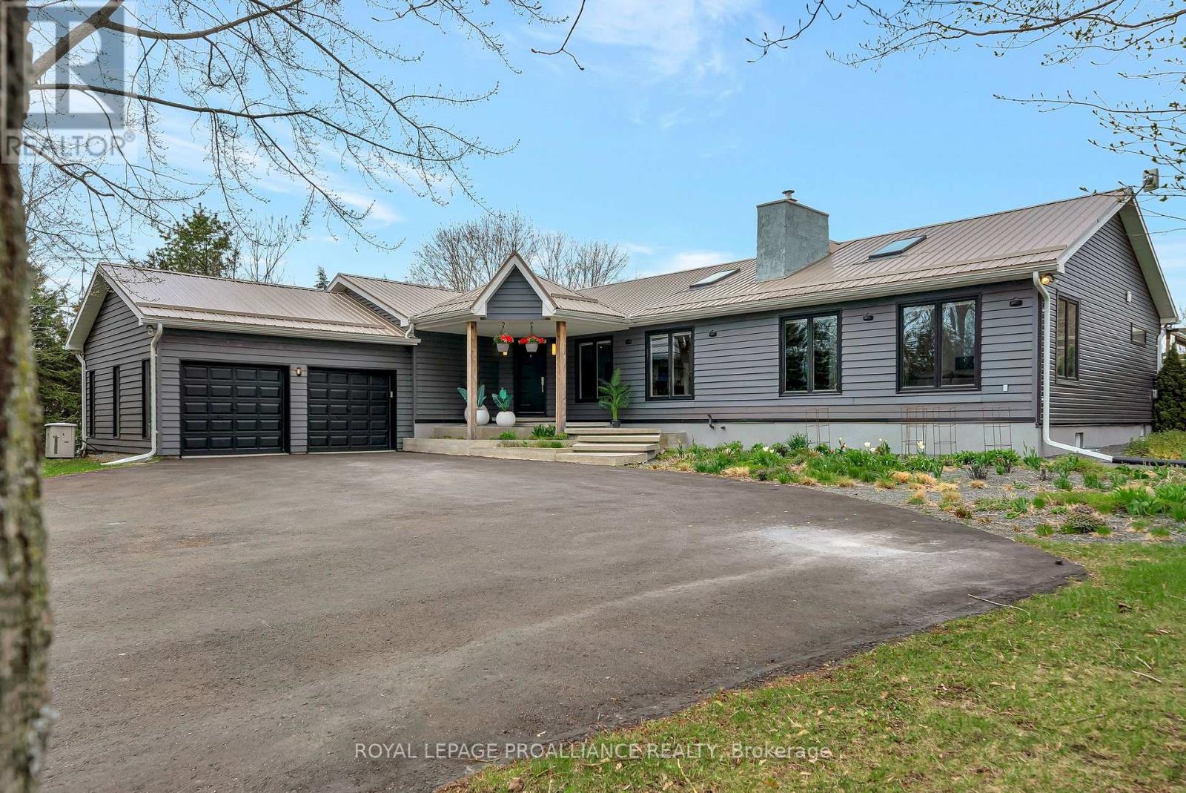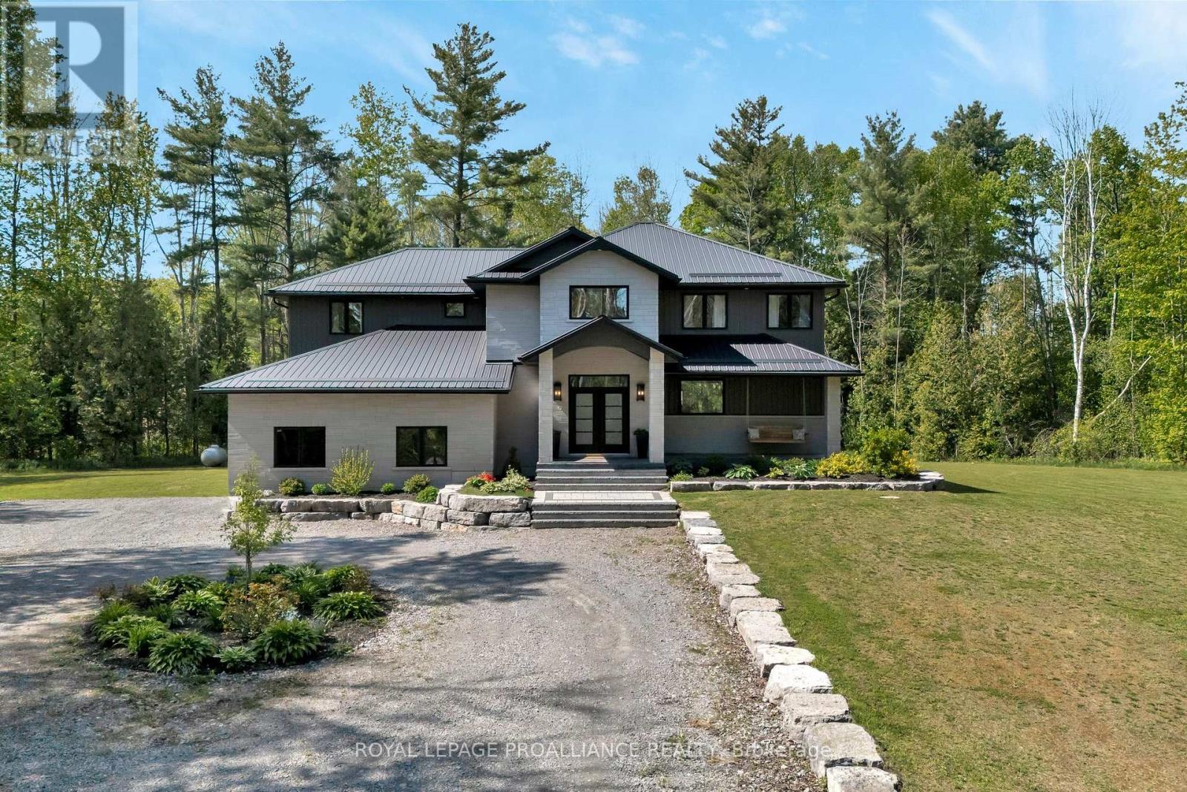Free account required
Unlock the full potential of your property search with a free account! Here's what you'll gain immediate access to:
- Exclusive Access to Every Listing
- Personalized Search Experience
- Favorite Properties at Your Fingertips
- Stay Ahead with Email Alerts
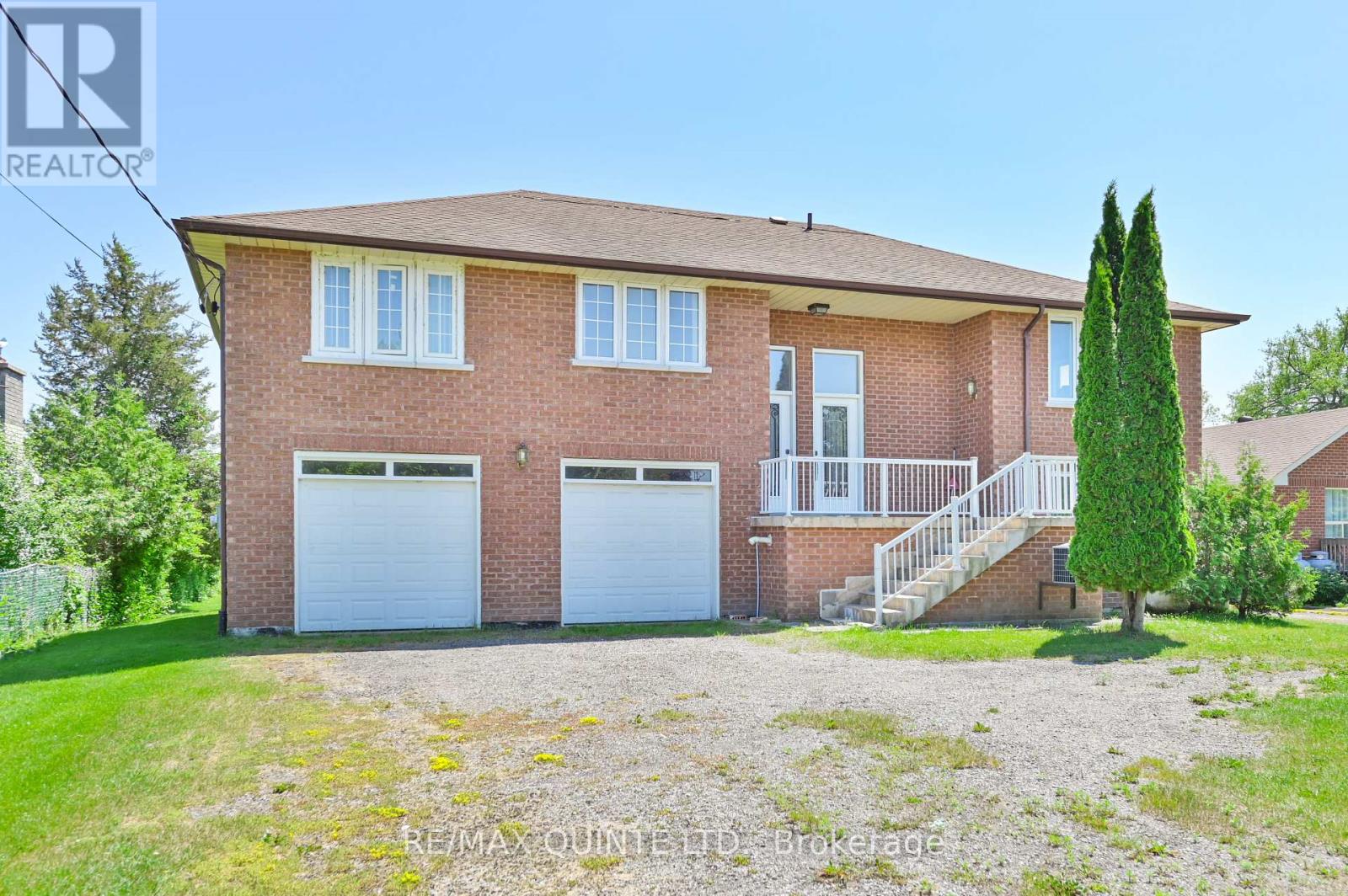

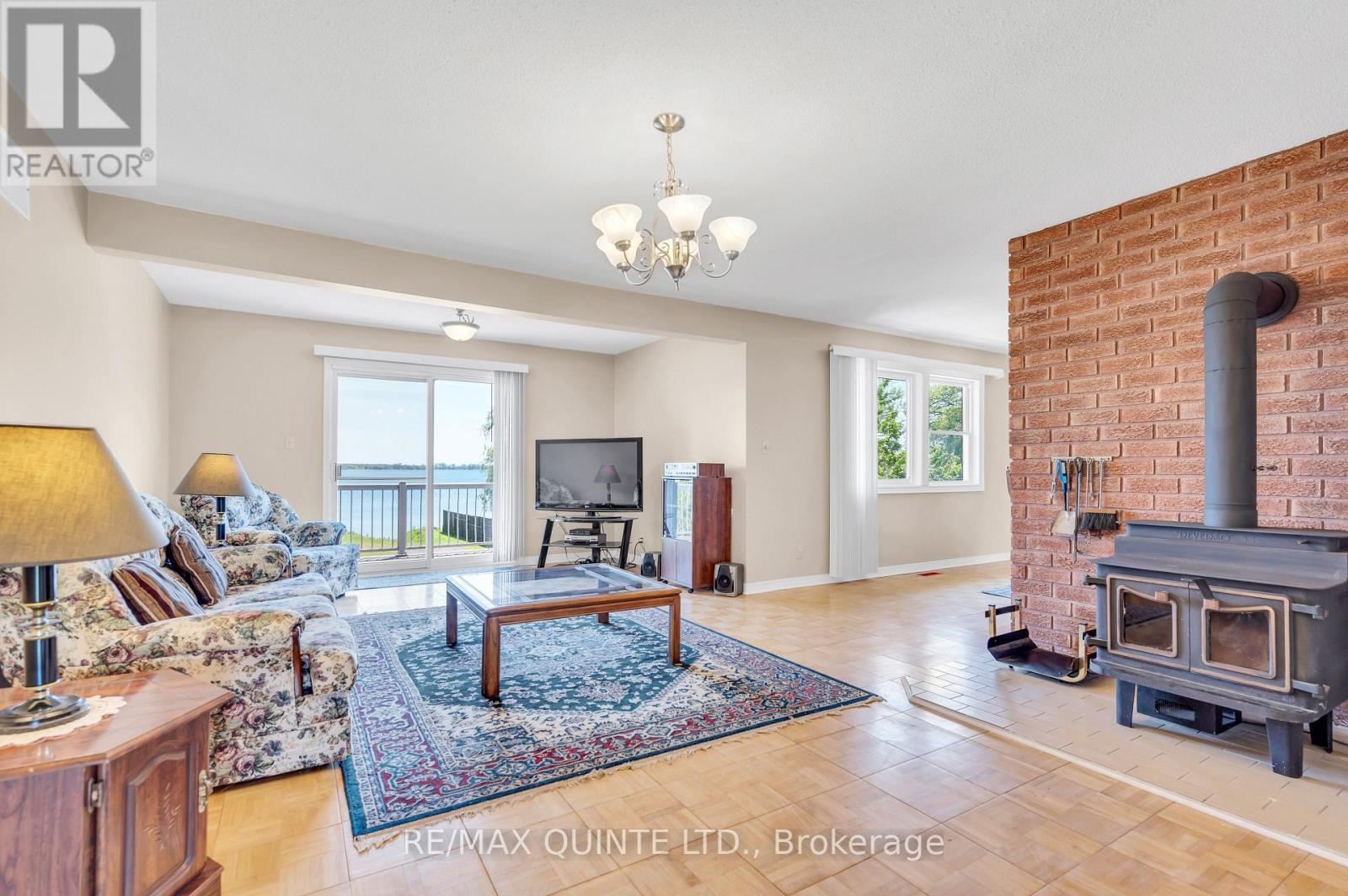


$1,199,000
132 HISCOCK SHORES ROAD
Prince Edward County, Ontario, Ontario, K0K1L0
MLS® Number: X12131647
Property description
Situated on a large waterfront lot in the highly sought-after Prince Edward County, this 5-bedroom, 4-bathroom home features two kitchens, two laundry rooms, and an attached two-car garage. It boasts an impressive 24' x 32'6" boat house, along with your very own boat launch. The upper level includes a family room with a balcony, a dining room, and a spacious kitchen designed for gatherings with family and friends, along with three bedrooms and two bathrooms. On the lower level, you'll find two additional bedrooms, two bathrooms, an eat-in kitchen, and a second laundry room. plus 2 walkouts to the back yard and deck.This home has been the backdrop for countless wonderful family memories, and now its your turn to experience the dream of living here, surrounded by spectacular waterfront views every single day! The sauna, spacious living areas, and effortless flow of the layout make this home ideal for creating a lifetime of memories. With its spacious and versatile design, this property is perfect for multi-generational living or as a source of additional income. It's conveniently located just moments away from shopping, marinas, golf courses, and excellent dining options. Don't miss out on this opportunity to own your very own slice of paradise.
Building information
Type
*****
Age
*****
Appliances
*****
Basement Development
*****
Basement Features
*****
Basement Type
*****
Construction Style Attachment
*****
Cooling Type
*****
Exterior Finish
*****
Fireplace Present
*****
FireplaceTotal
*****
Fireplace Type
*****
Foundation Type
*****
Heating Fuel
*****
Heating Type
*****
Size Interior
*****
Stories Total
*****
Land information
Access Type
*****
Landscape Features
*****
Sewer
*****
Size Depth
*****
Size Frontage
*****
Size Irregular
*****
Size Total
*****
Rooms
Main level
Primary Bedroom
*****
Living room
*****
Kitchen
*****
Dining room
*****
Bedroom 3
*****
Bedroom 2
*****
Lower level
Kitchen
*****
Family room
*****
Bedroom 5
*****
Bedroom 4
*****
Laundry room
*****
Basement
Cold room
*****
Main level
Primary Bedroom
*****
Living room
*****
Kitchen
*****
Dining room
*****
Bedroom 3
*****
Bedroom 2
*****
Lower level
Kitchen
*****
Family room
*****
Bedroom 5
*****
Bedroom 4
*****
Laundry room
*****
Basement
Cold room
*****
Main level
Primary Bedroom
*****
Living room
*****
Kitchen
*****
Dining room
*****
Bedroom 3
*****
Bedroom 2
*****
Lower level
Kitchen
*****
Family room
*****
Bedroom 5
*****
Bedroom 4
*****
Laundry room
*****
Basement
Cold room
*****
Courtesy of RE/MAX QUINTE LTD.
Book a Showing for this property
Please note that filling out this form you'll be registered and your phone number without the +1 part will be used as a password.
