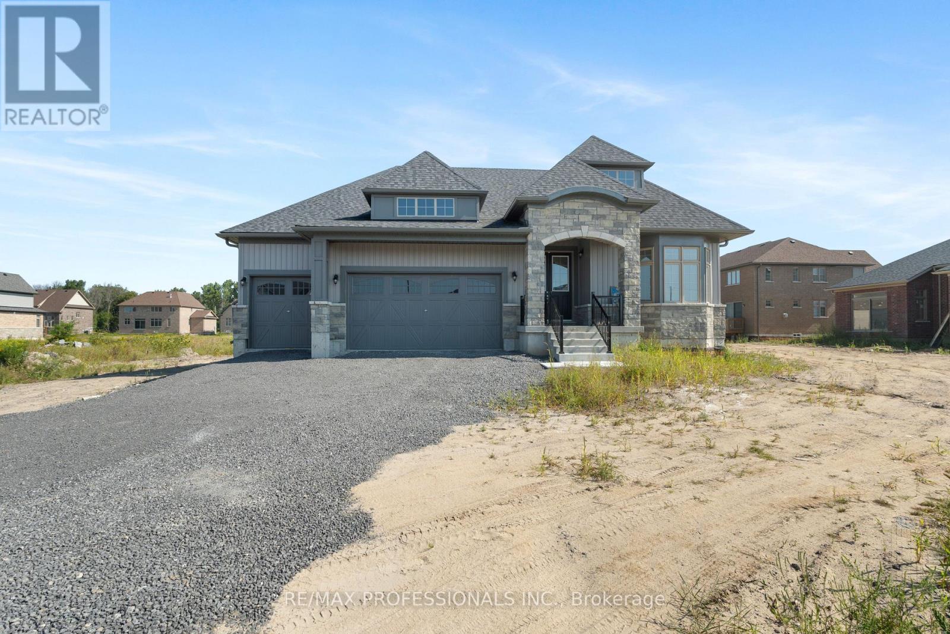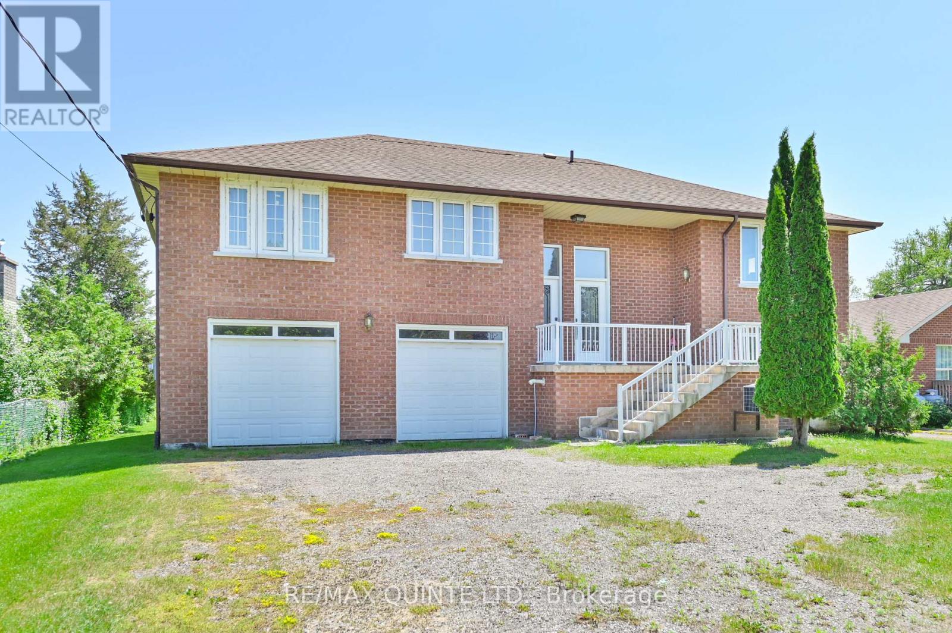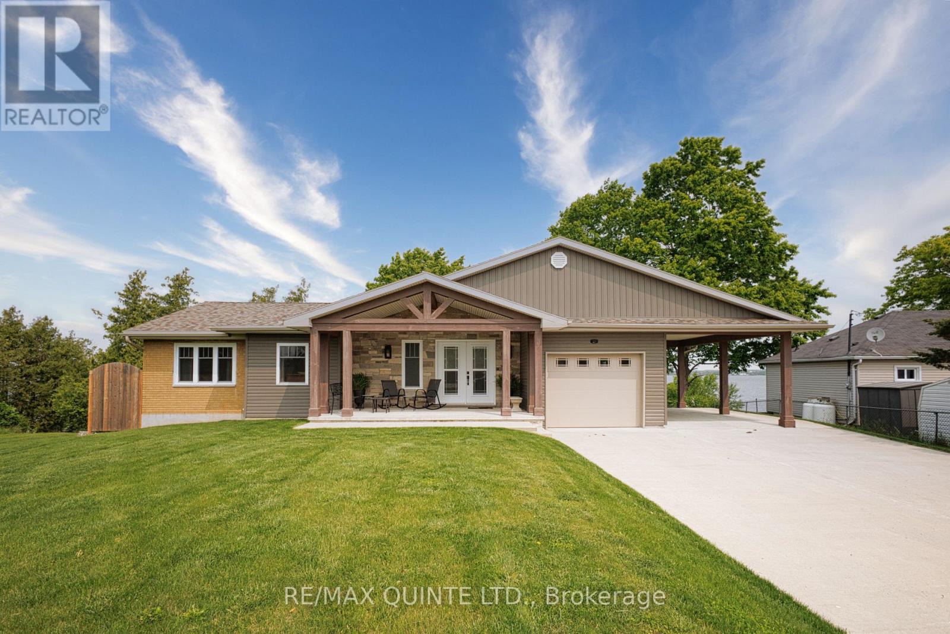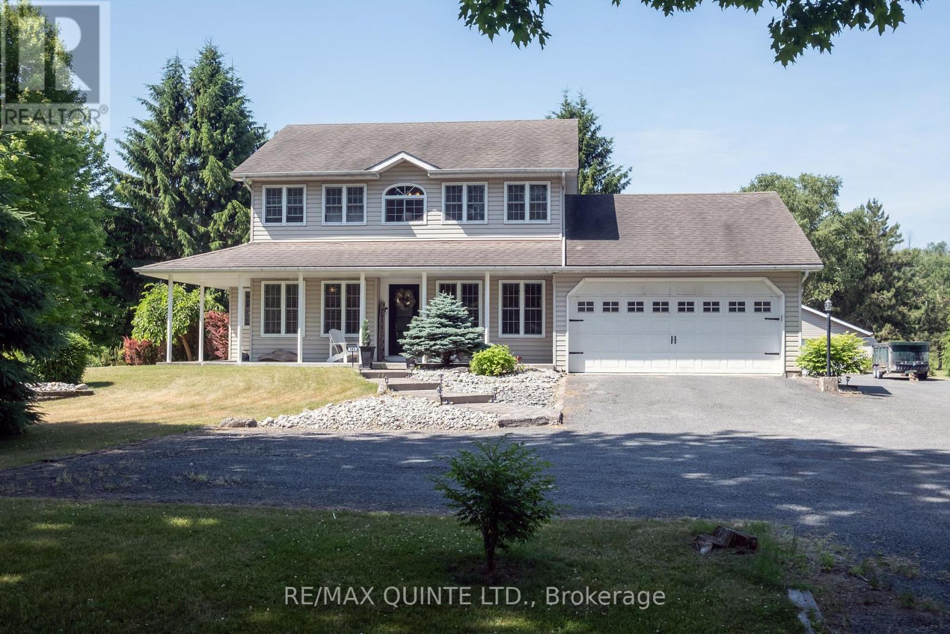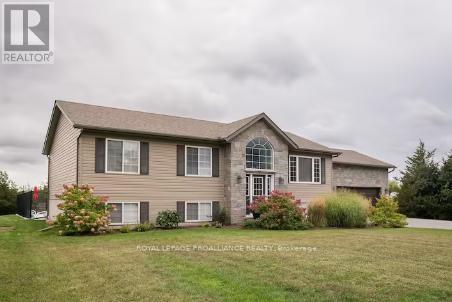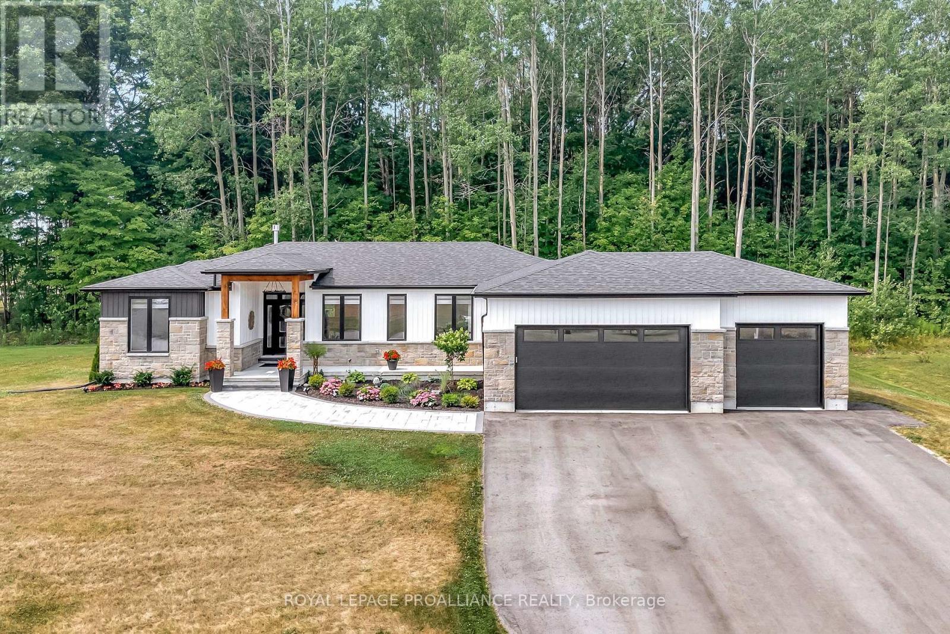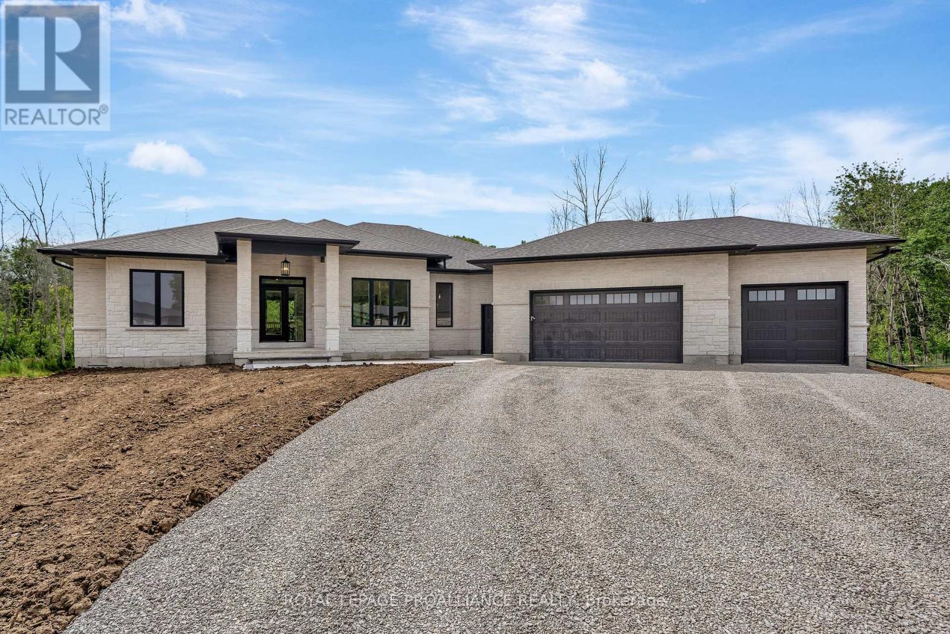Free account required
Unlock the full potential of your property search with a free account! Here's what you'll gain immediate access to:
- Exclusive Access to Every Listing
- Personalized Search Experience
- Favorite Properties at Your Fingertips
- Stay Ahead with Email Alerts
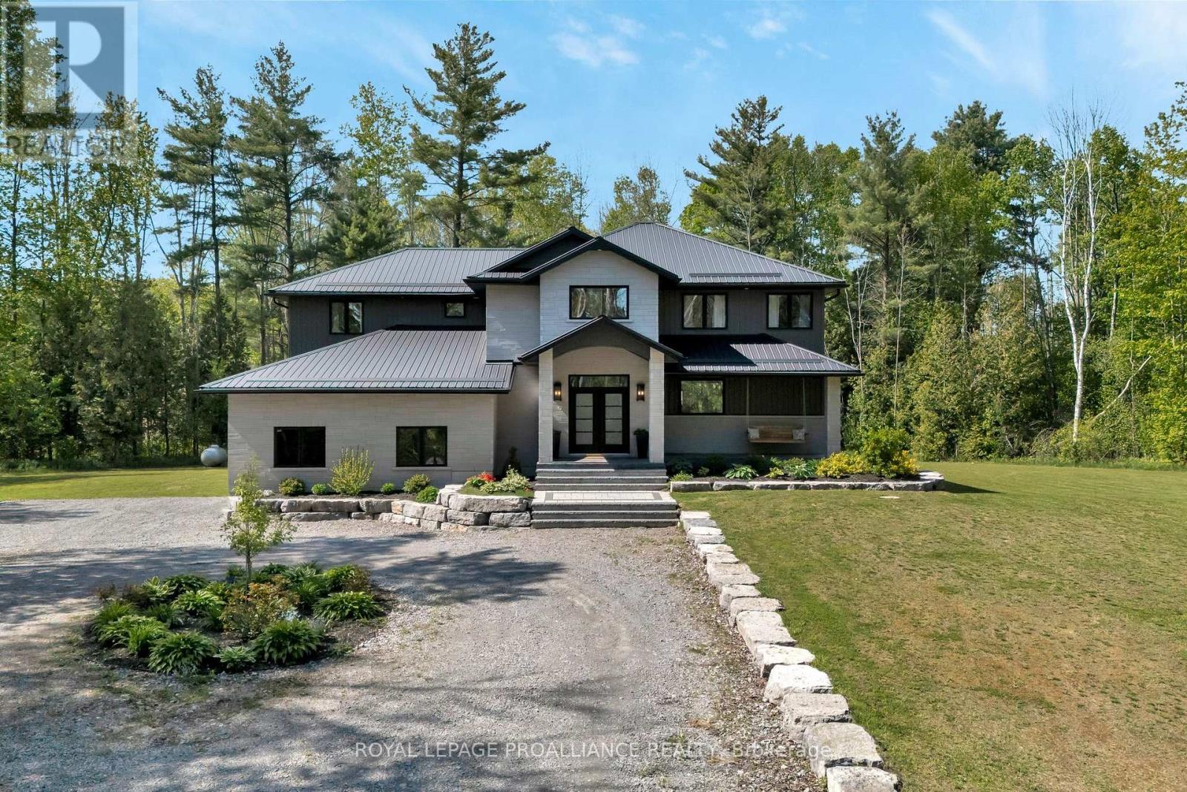
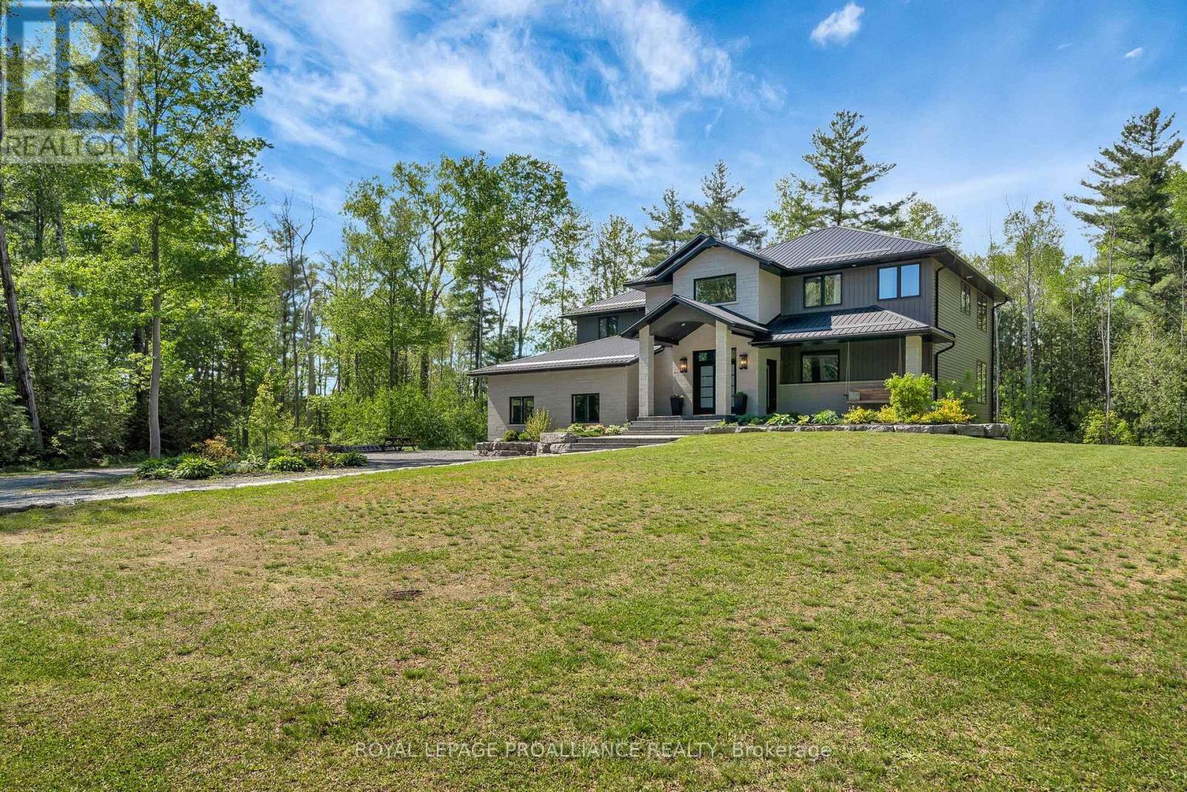
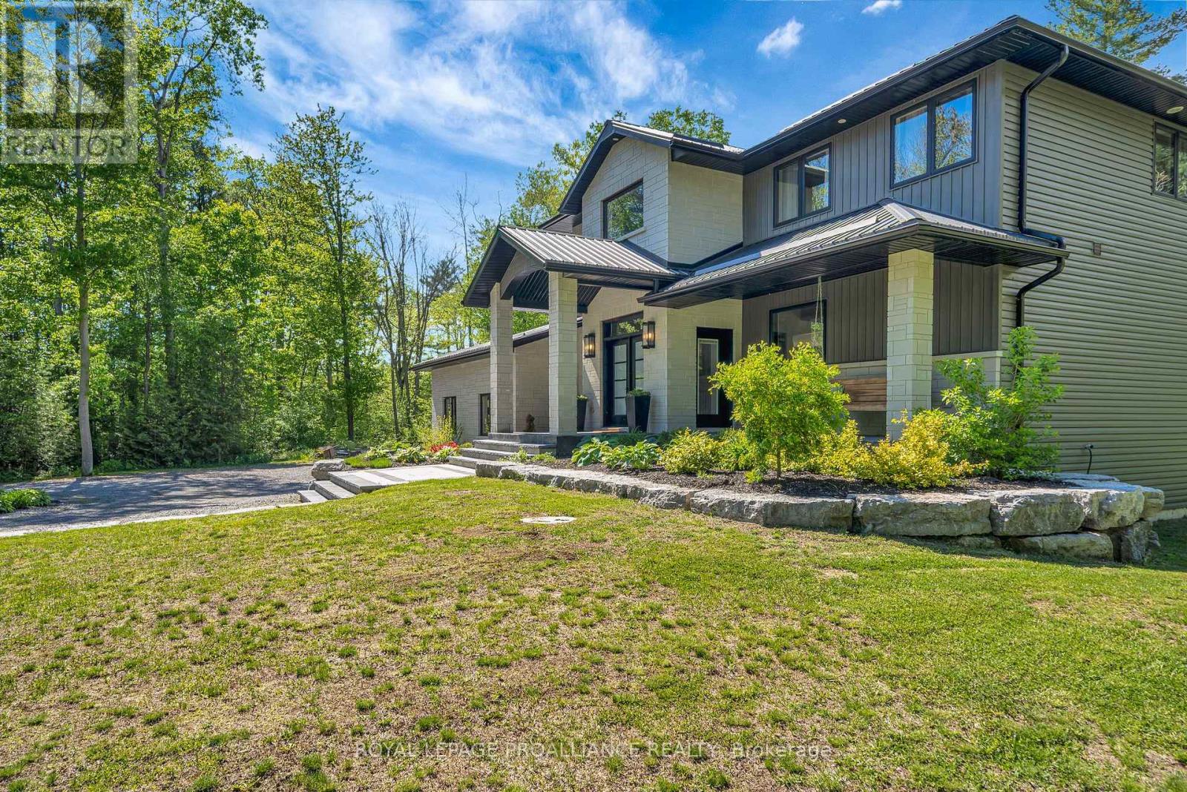
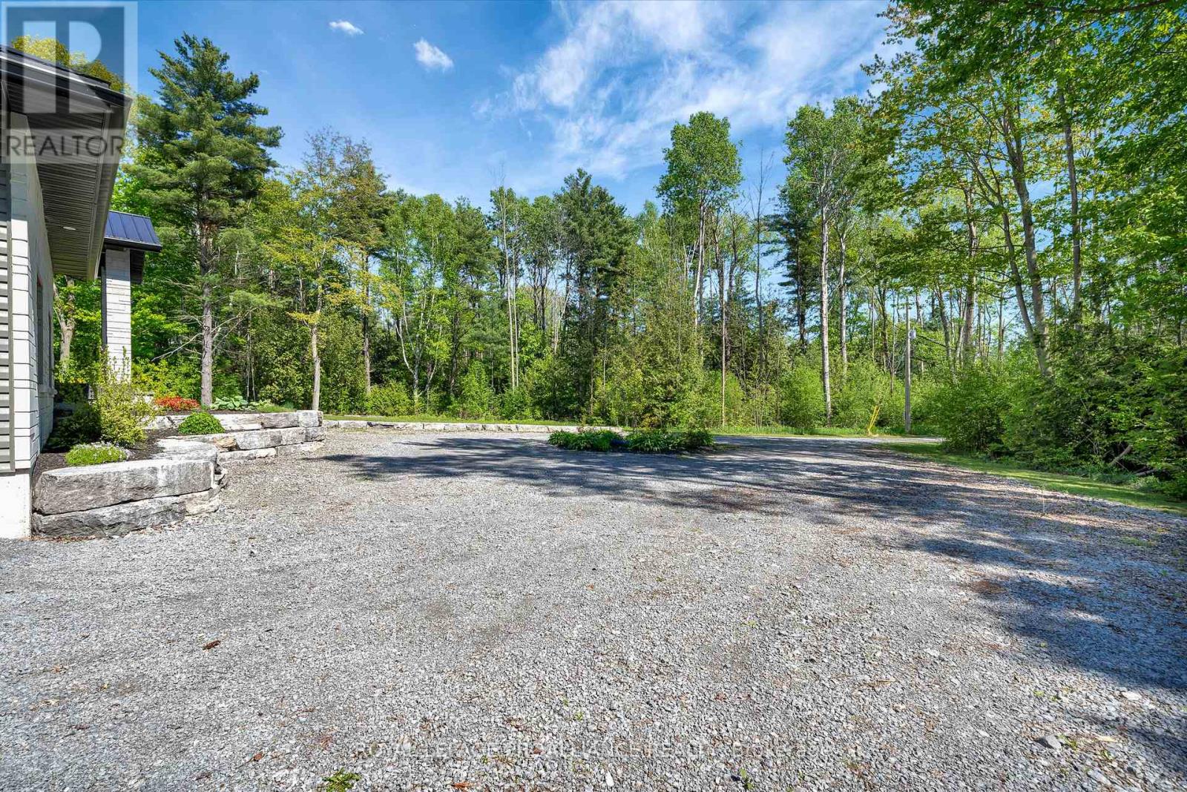

$1,300,000
21514 LOYALIST PARKWAY
Prince Edward County, Ontario, Ontario, K0K1L0
MLS® Number: X12179592
Property description
Impressive, private and beautifully located, this custom built (2022) 4 bed 2.5 bath, stunningly laid out family home, is located on a lush 2.9 acre lot in Carrying Place, Prince Edward County. Revealing itself peacefully at the end of a treelined driveway, this sleek, yet welcoming family home strikes an impressive note that carries through inside to the vast and stylish two storey, open concept living space. Eye catching fireplace, flanked by floor to ceiling windows, anchors the open two storey living room, and leads into the large dining area and show stopping kitchen. Enormous seated island is the centre of the kitchen, with uniquely rich natural stone countertops, built-in wine fridge, pot drawers and front facing cupboards, this island is the true gathering place of this home. Plenty of custom cabinetry, stainless steel appliances and pantry cupboard, plus a sink window overlooking the covered front porch, this kitchen will check any home chefs wish list. Well laid-out to include a dedicated home office, separate storage area and access to the garage, plus a conveniently located half bath. Open to the living room below, the upstairs is beautifully laid out to include a spacious primary bedroom with walk-in closet and lovely 4pc ensuite bath with soaker tub. 3 additional bedrooms are serviced by a well-finished 4pc bath. Open loft area is perfect for a cosy family room or playroom. Convenient laundry area completes the upper level. Enjoy this rare, low-maintenance treed-lined lot from the sun drenched back deck, with an ideal spot for a sunny backyard pool. Extensive front yard landscaping and serene front porch with treed views make for gorgeous turn-key outdoor living. Further complete this stunning property by finishing the roughed-in lower level and adding a detached shop to the wide side-yard off the garage. Beautifully located, thoughtfully designed and perfectly private this home is sure to impress, and make your family Feel At Home in PEC.
Building information
Type
*****
Amenities
*****
Appliances
*****
Basement Development
*****
Basement Type
*****
Construction Style Attachment
*****
Cooling Type
*****
Exterior Finish
*****
Fireplace Present
*****
Foundation Type
*****
Half Bath Total
*****
Heating Fuel
*****
Heating Type
*****
Size Interior
*****
Stories Total
*****
Utility Water
*****
Land information
Sewer
*****
Size Depth
*****
Size Frontage
*****
Size Irregular
*****
Size Total
*****
Rooms
Main level
Office
*****
Living room
*****
Dining room
*****
Kitchen
*****
Foyer
*****
Second level
Family room
*****
Bedroom 3
*****
Bedroom 2
*****
Bedroom
*****
Primary Bedroom
*****
Laundry room
*****
Main level
Office
*****
Living room
*****
Dining room
*****
Kitchen
*****
Foyer
*****
Second level
Family room
*****
Bedroom 3
*****
Bedroom 2
*****
Bedroom
*****
Primary Bedroom
*****
Laundry room
*****
Courtesy of ROYAL LEPAGE PROALLIANCE REALTY
Book a Showing for this property
Please note that filling out this form you'll be registered and your phone number without the +1 part will be used as a password.
