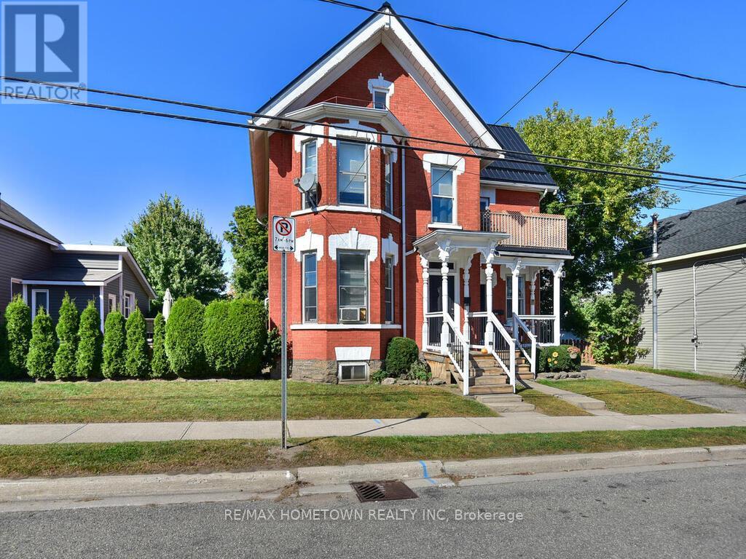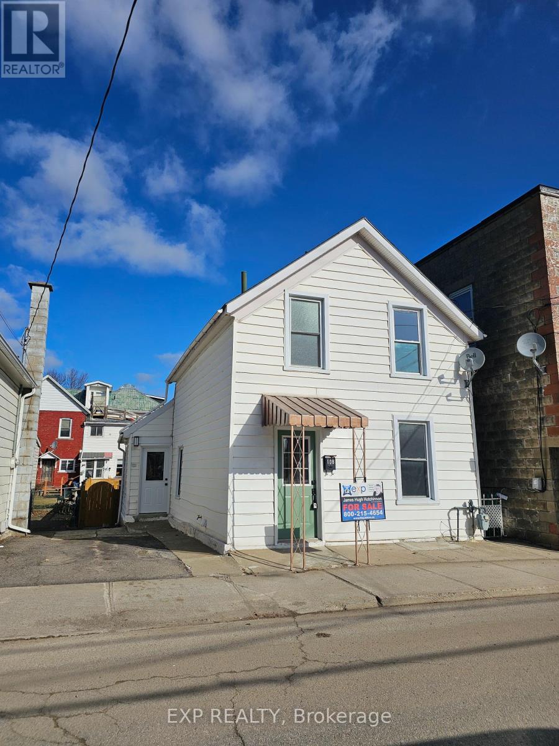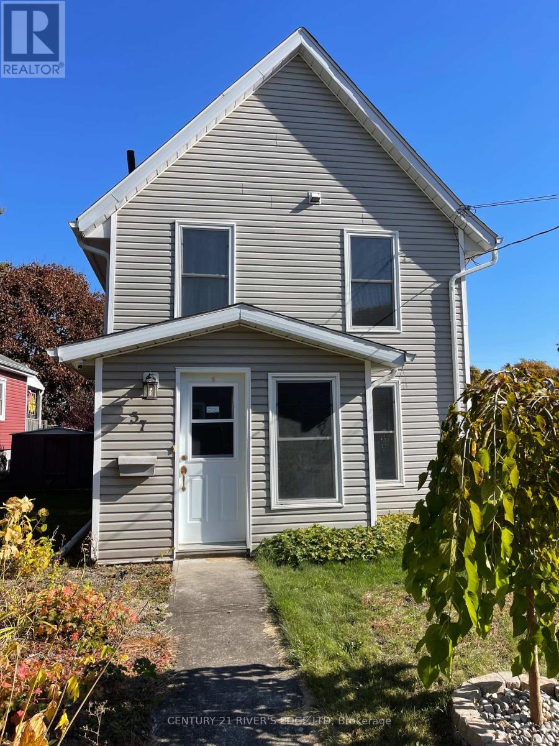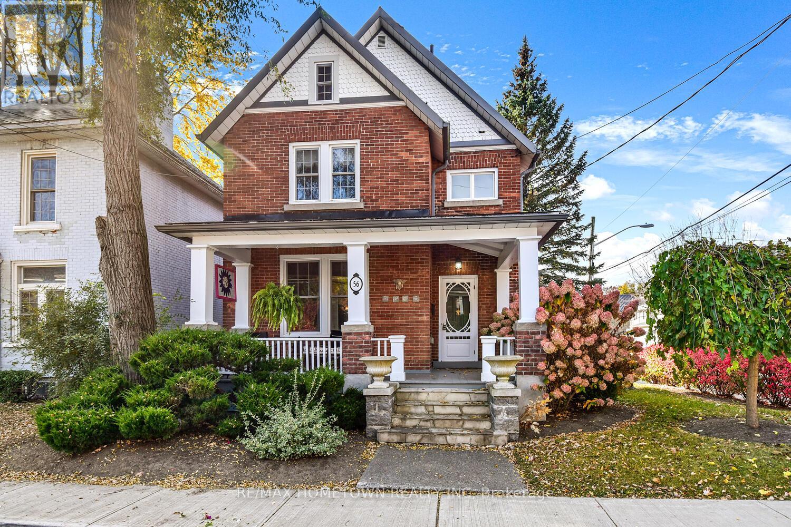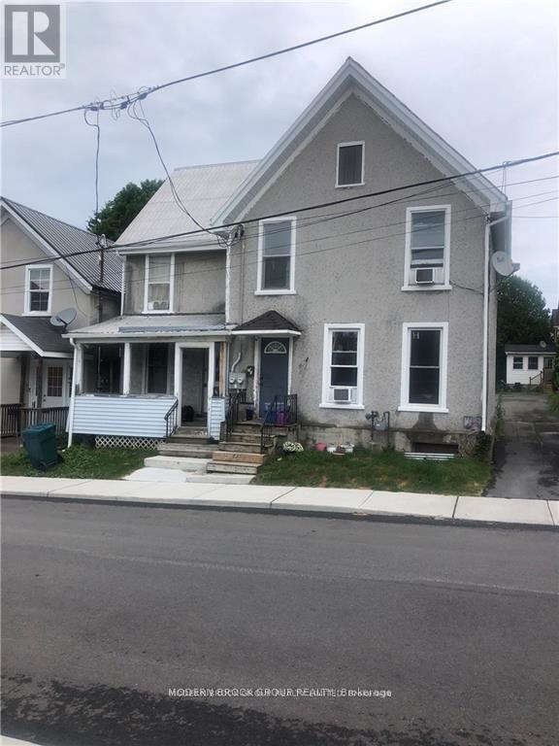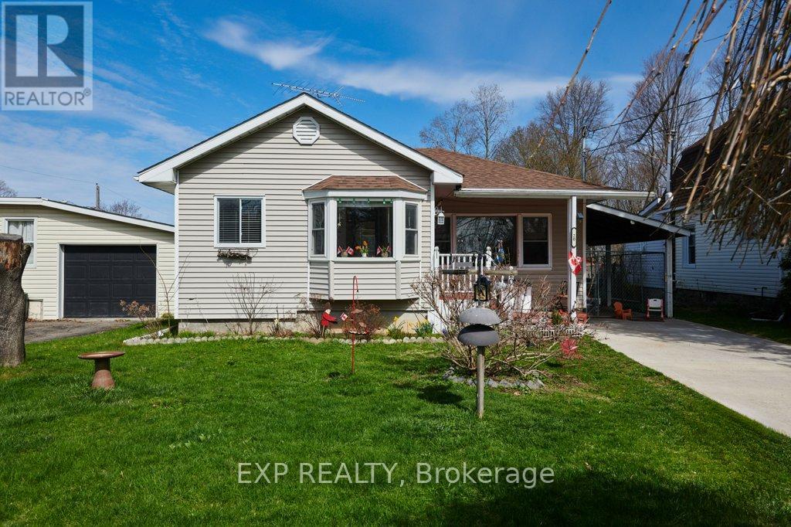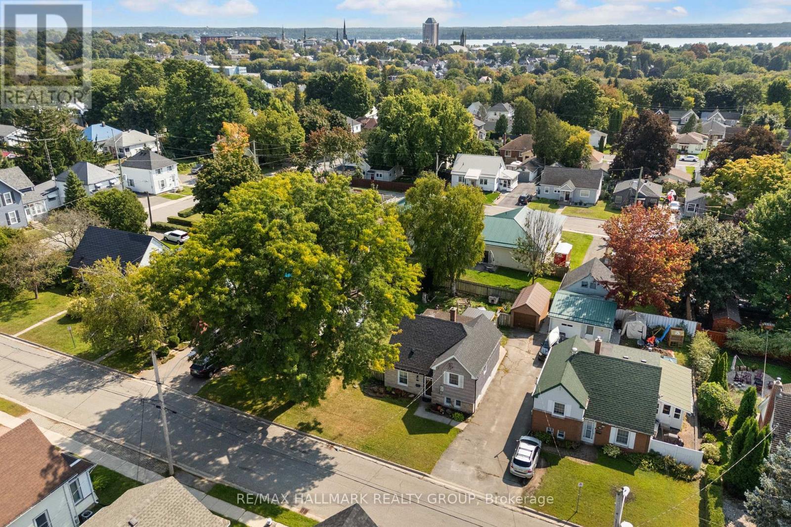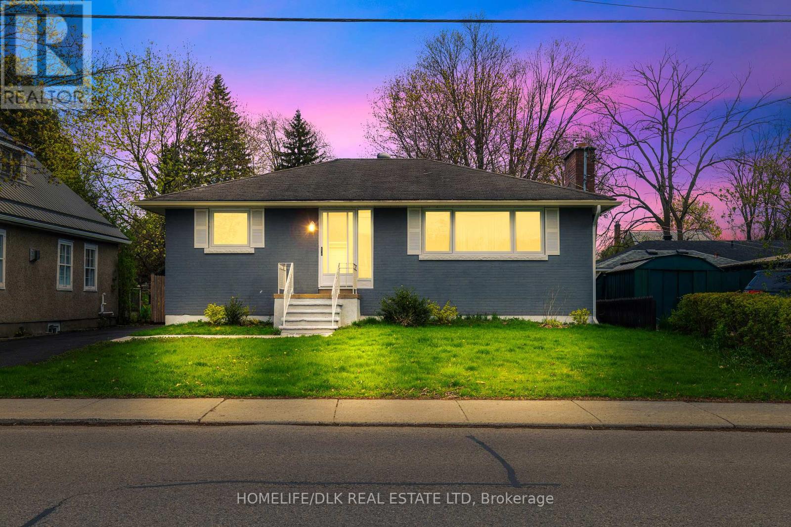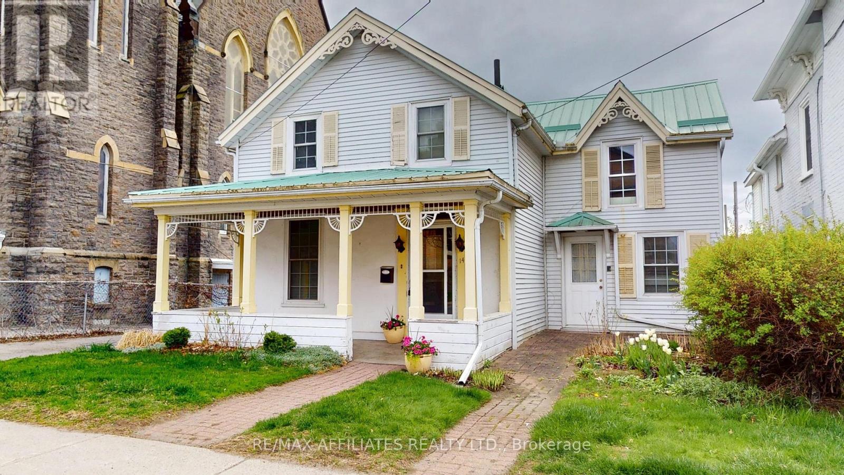Free account required
Unlock the full potential of your property search with a free account! Here's what you'll gain immediate access to:
- Exclusive Access to Every Listing
- Personalized Search Experience
- Favorite Properties at Your Fingertips
- Stay Ahead with Email Alerts

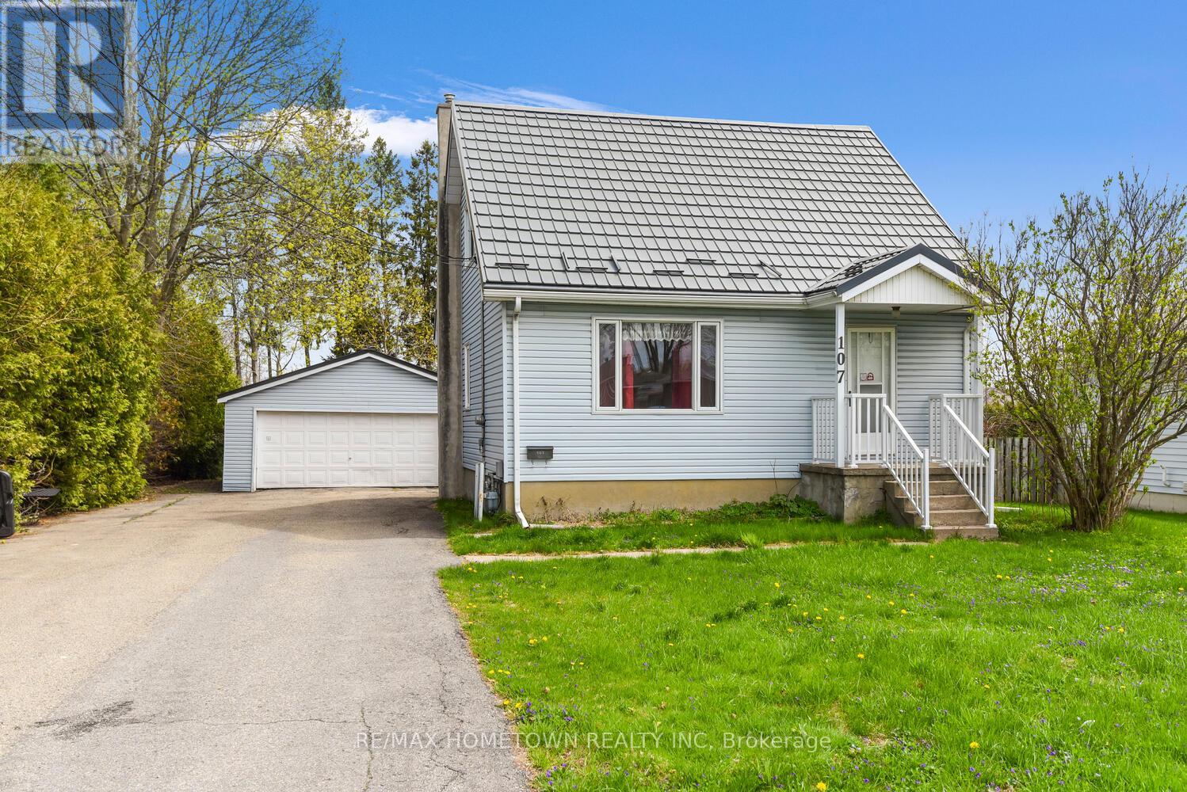
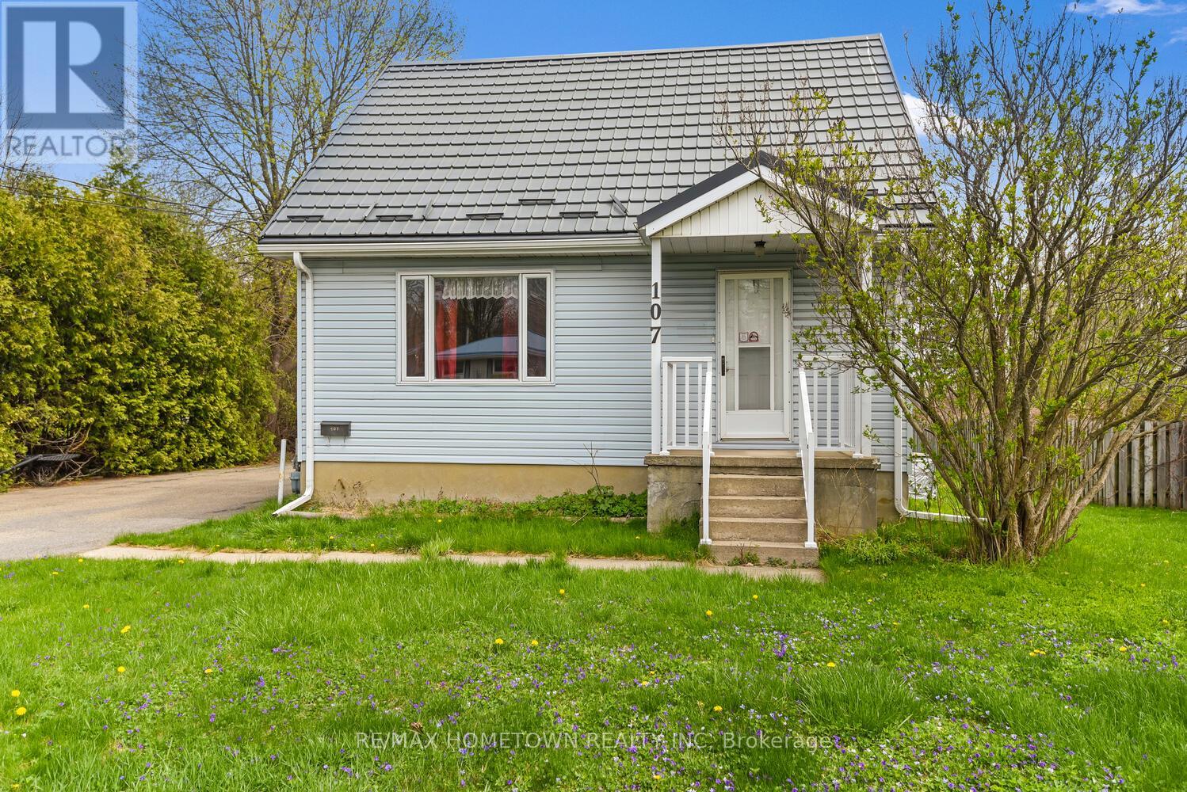
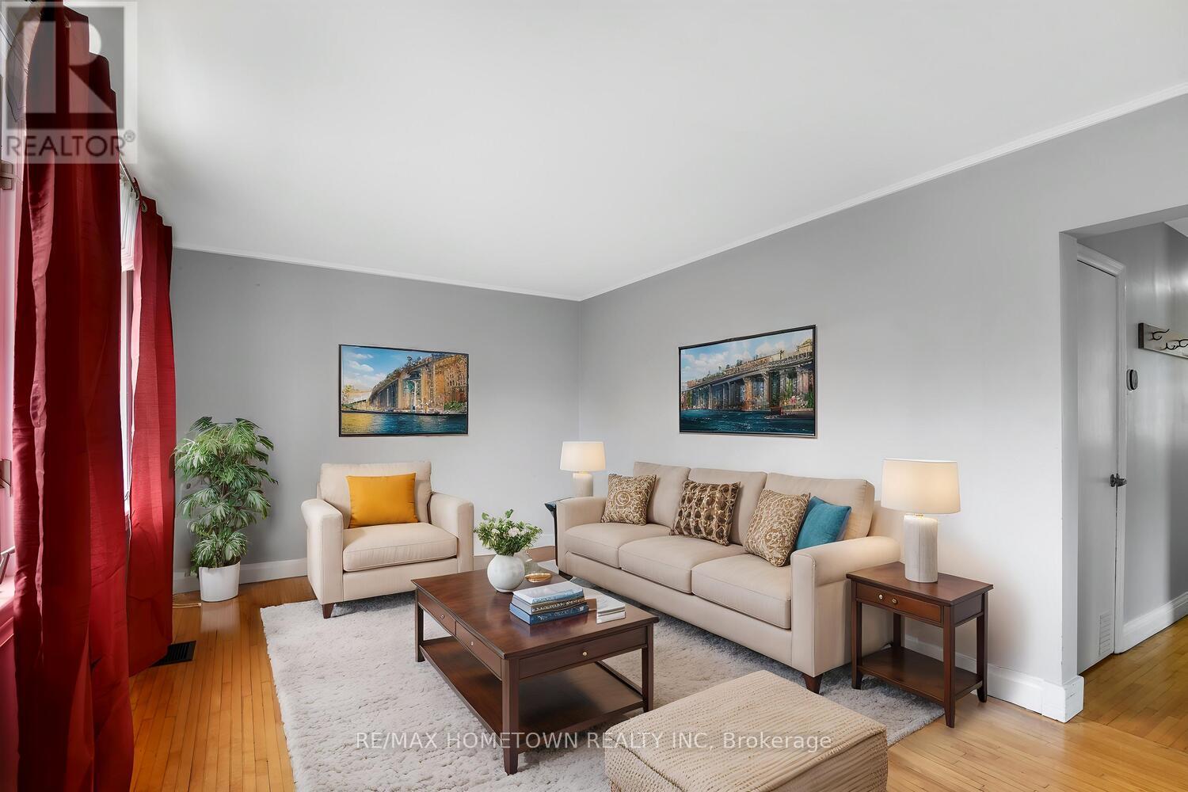
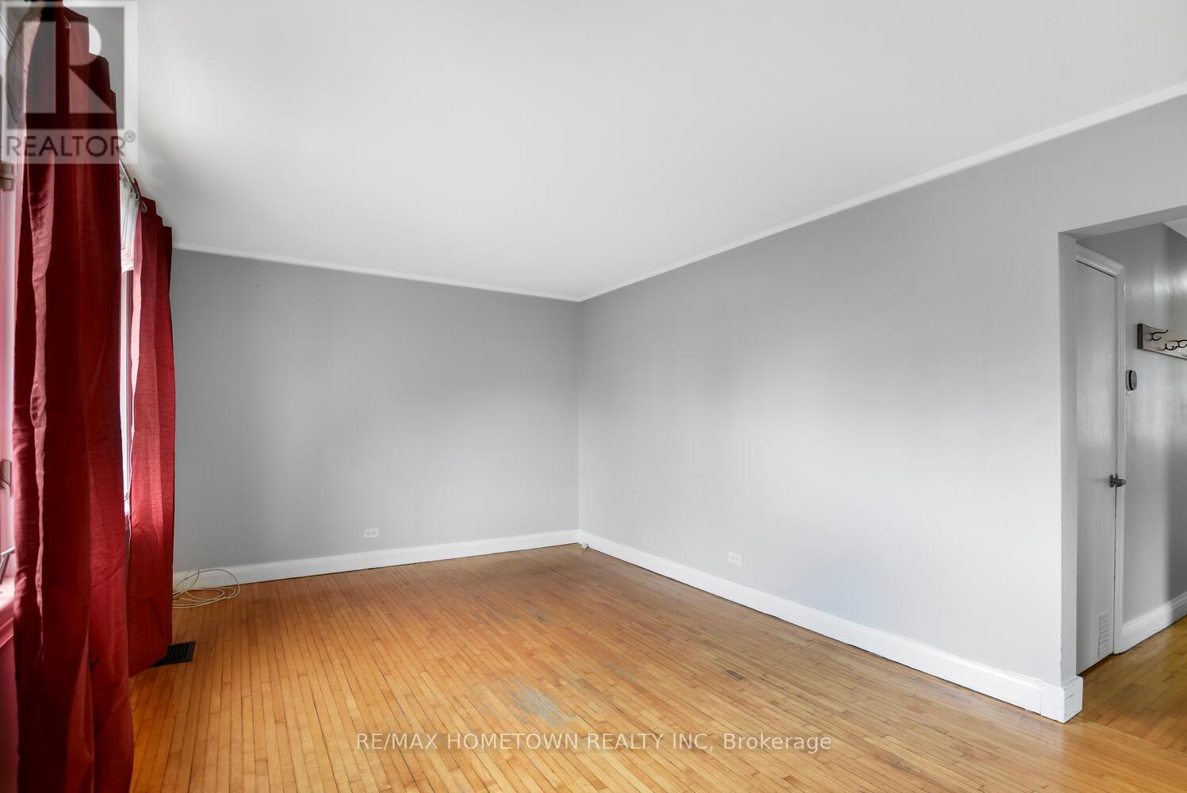
$399,900
107 WINDSOR DRIVE
Brockville, Ontario, Ontario, K6V3H7
MLS® Number: X12131135
Property description
Ready to get into the market? Here is your starting place. This is an affordable three-bedroom family home on a private lot in the heart of the north end of Brockville. Beautifully updated and well maintained, this home has the primary bedroom on the main floor, along with an updated four-piece bathroom. There is a spacious living area with hardwood floors. The kitchen is nicely appointed with a white finish, a natural gas oven, and room for a dining table. The lower level has a spacious family room, a great space for the kids, a three-piece bathroom, storage, and laundry. The second level offers two more bedrooms. This home is complete with a metal roof from 2019, a furnace replaced in 2024, and updated bathrooms. Wonderfully located near good schools, shops, and recreation, with no rear neighbours (there's a church parking lot behind), you can enjoy peaceful evenings in the sunroom overlooking the backyard. And the best of all is the oversized double-car detached heated garage, at 22'9" x 22'7". Its a great place to store a car or boat or for that handy person in the family to use as a workshop for cars or woodworking. The possibilities are endless. All you need to do is bring your furniture and enjoy.
Building information
Type
*****
Appliances
*****
Basement Development
*****
Basement Type
*****
Construction Style Attachment
*****
Cooling Type
*****
Exterior Finish
*****
Flooring Type
*****
Foundation Type
*****
Heating Fuel
*****
Heating Type
*****
Size Interior
*****
Stories Total
*****
Utility Water
*****
Land information
Amenities
*****
Sewer
*****
Size Depth
*****
Size Frontage
*****
Size Irregular
*****
Size Total
*****
Rooms
Main level
Sunroom
*****
Bathroom
*****
Primary Bedroom
*****
Kitchen
*****
Dining room
*****
Foyer
*****
Living room
*****
Lower level
Family room
*****
Utility room
*****
Bathroom
*****
Second level
Bedroom 3
*****
Bedroom 2
*****
Courtesy of RE/MAX HOMETOWN REALTY INC
Book a Showing for this property
Please note that filling out this form you'll be registered and your phone number without the +1 part will be used as a password.
