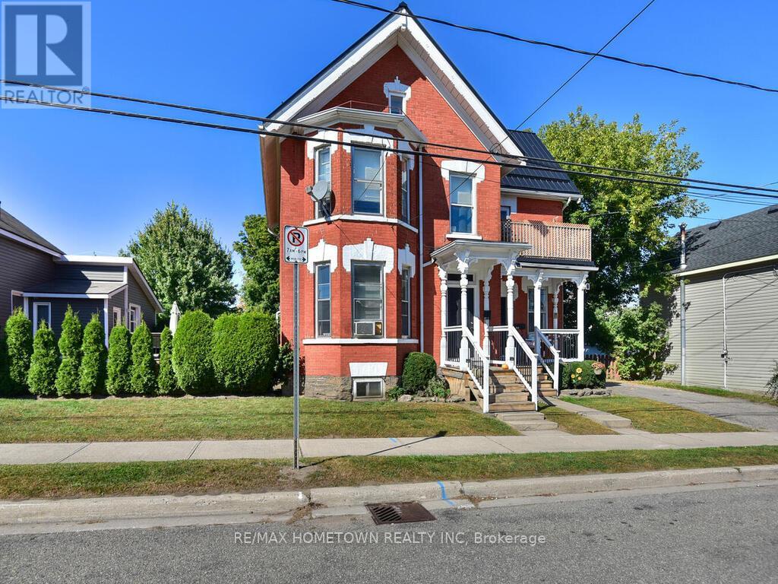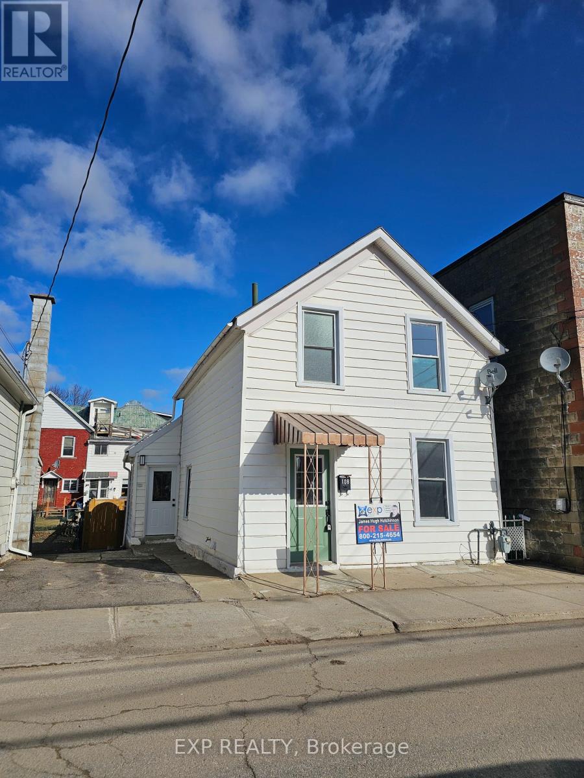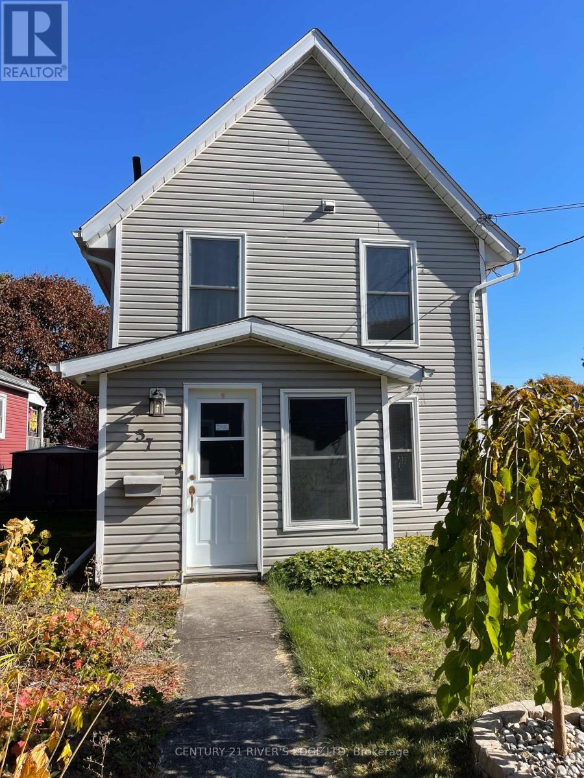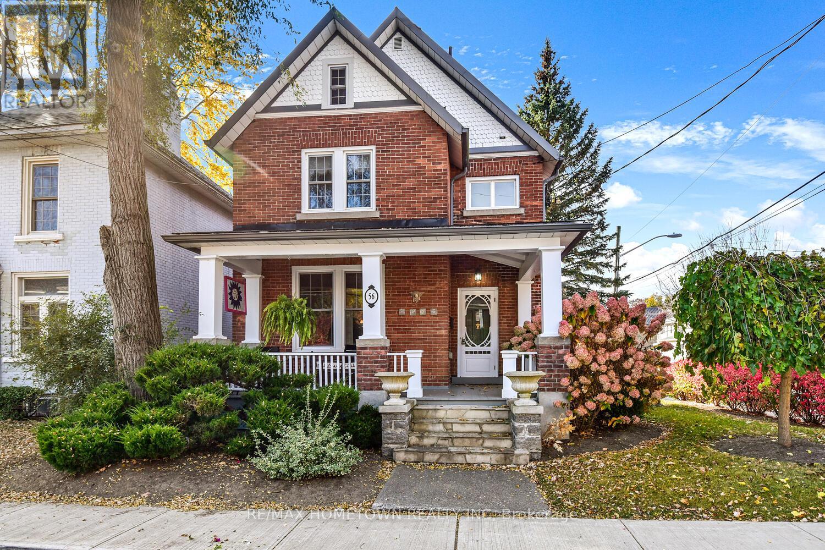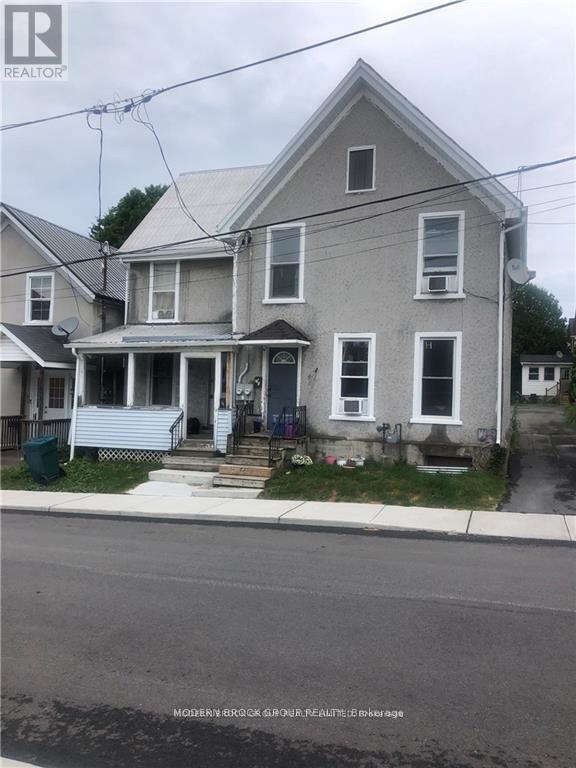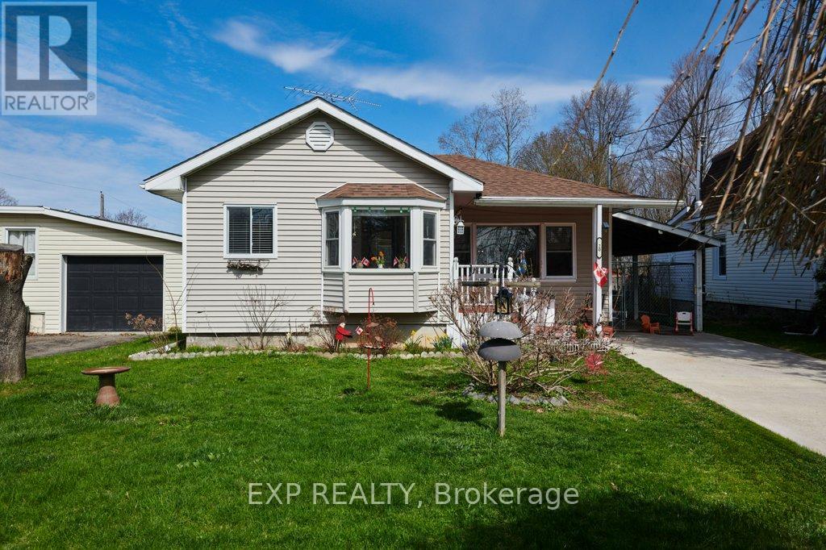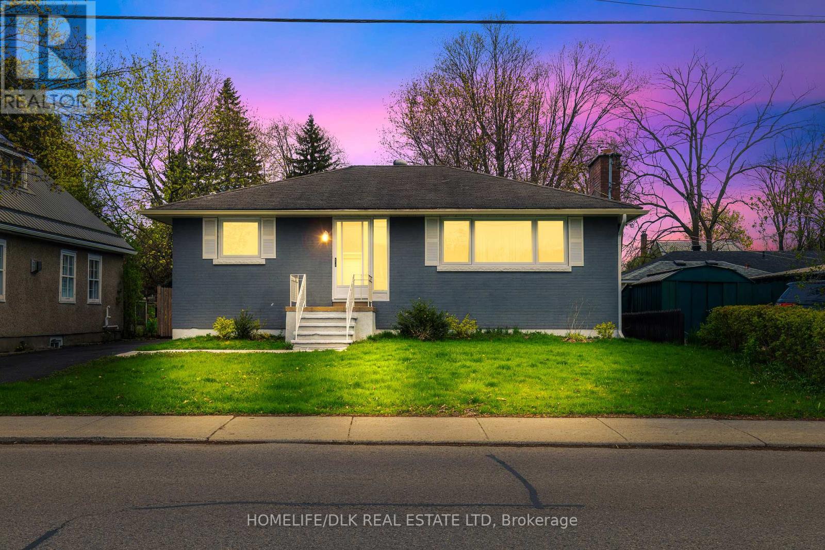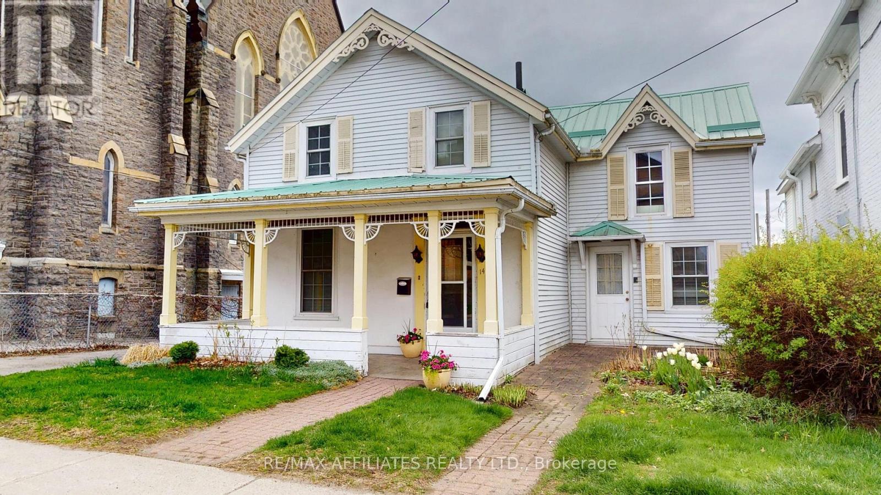Free account required
Unlock the full potential of your property search with a free account! Here's what you'll gain immediate access to:
- Exclusive Access to Every Listing
- Personalized Search Experience
- Favorite Properties at Your Fingertips
- Stay Ahead with Email Alerts
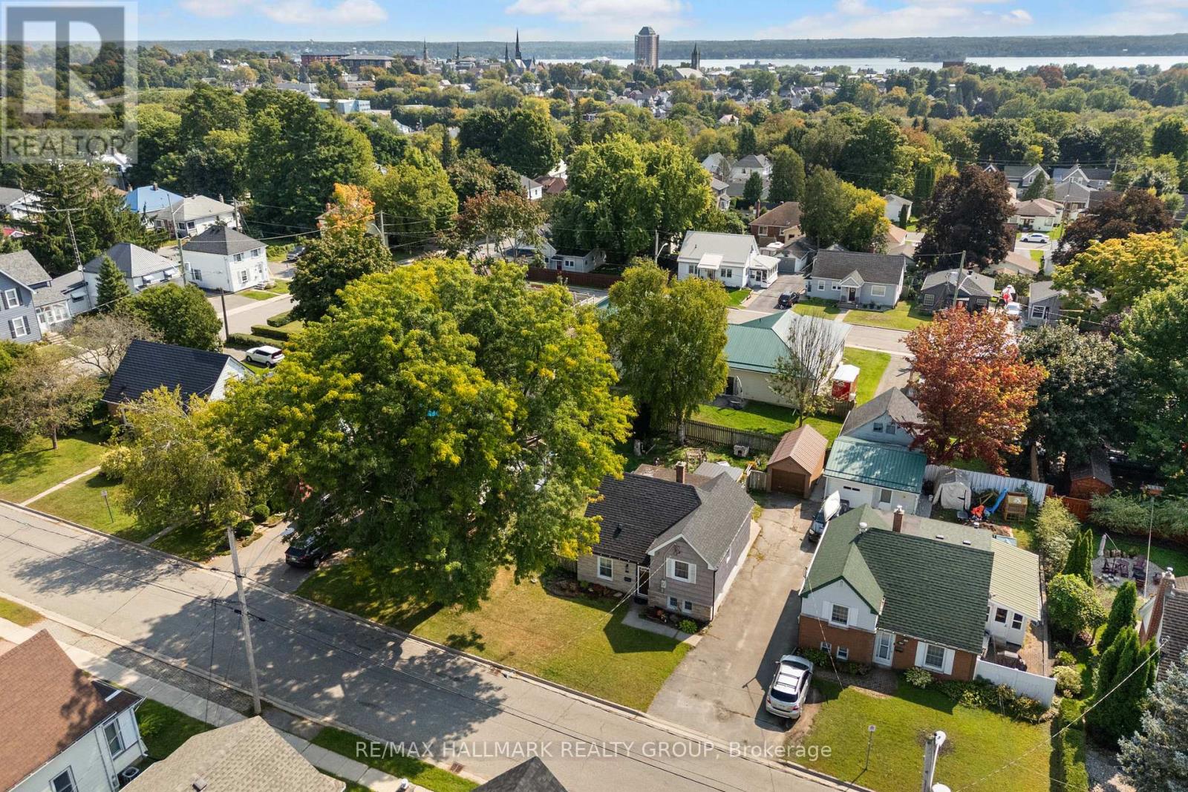

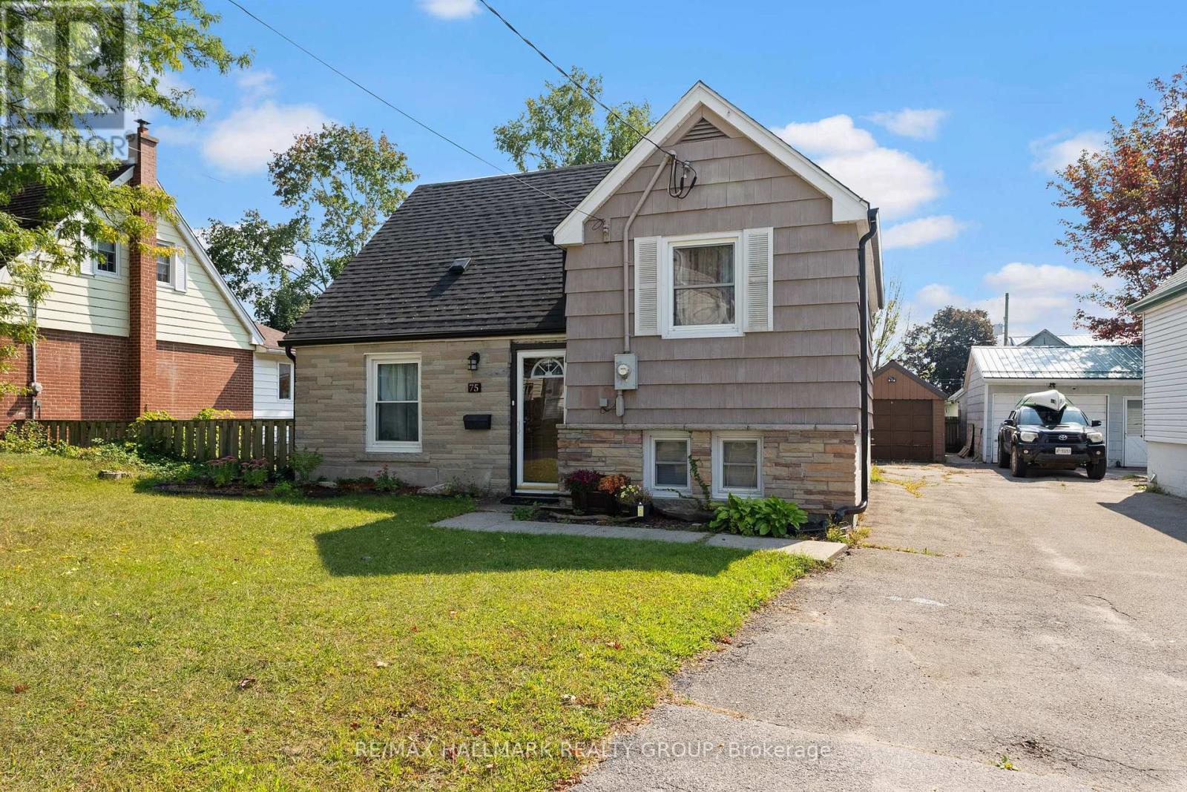
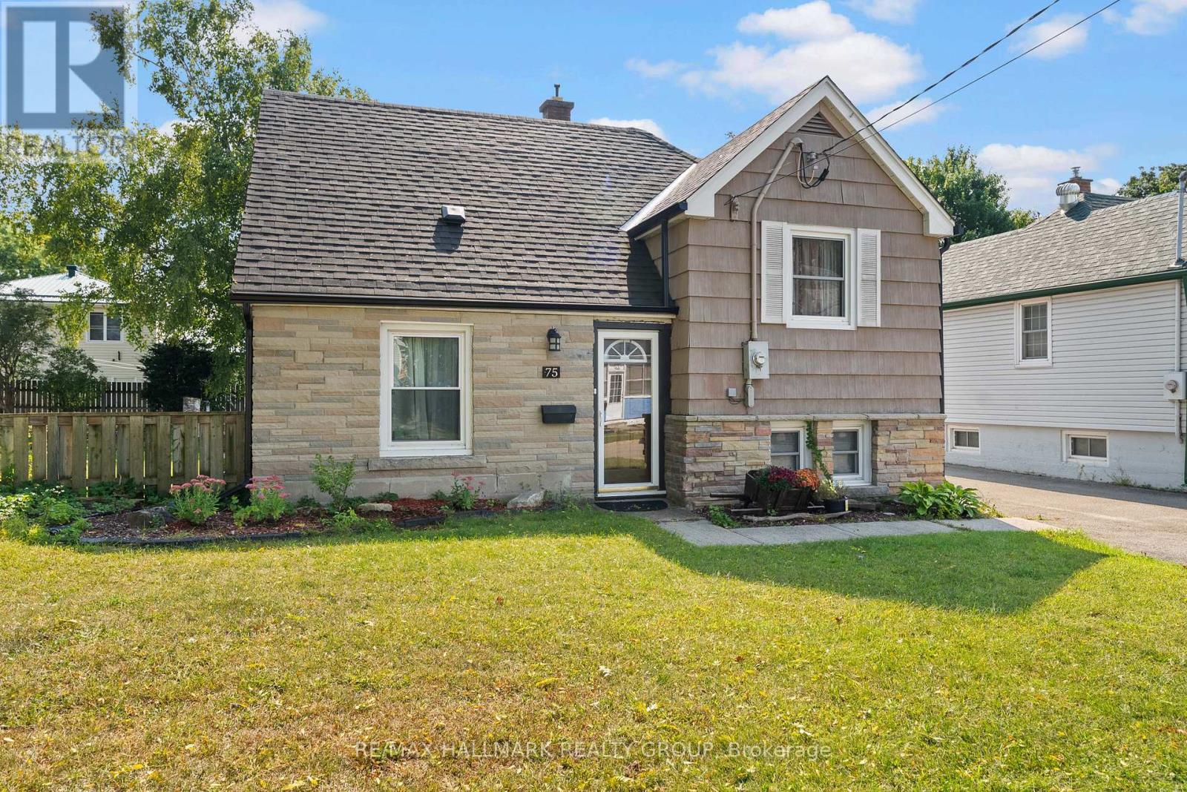
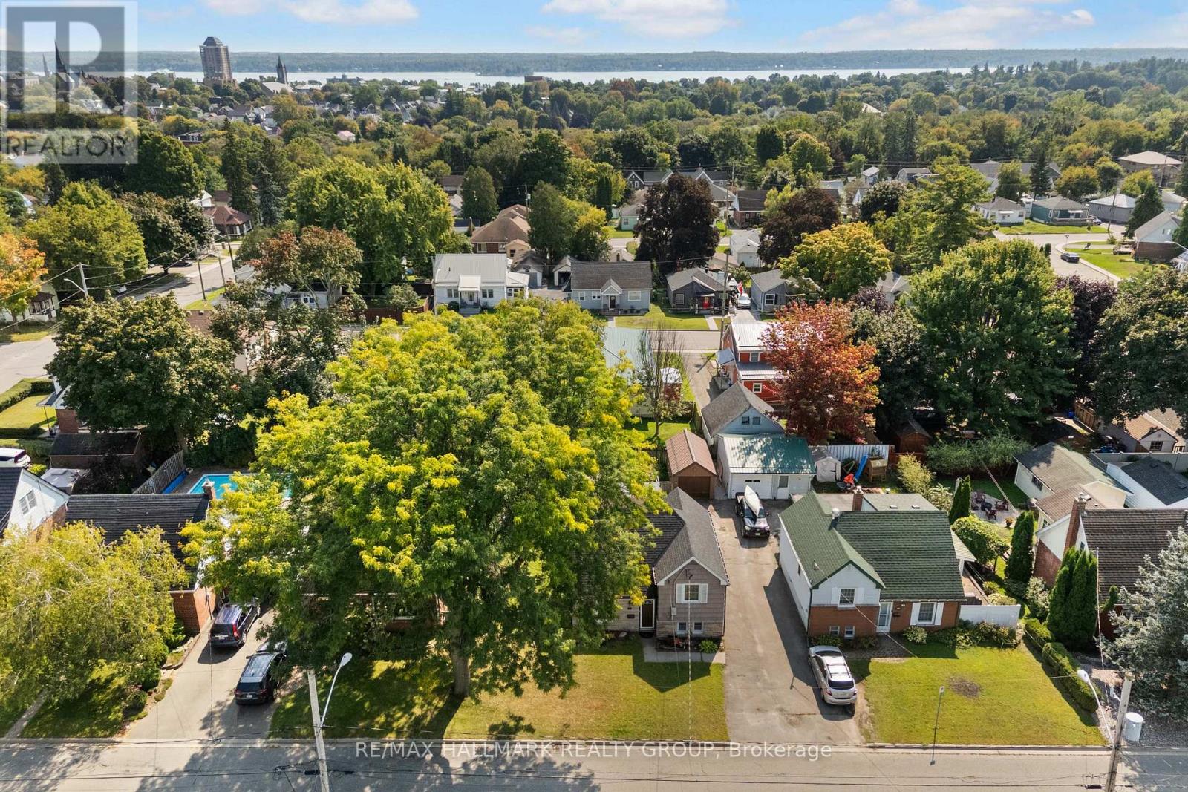
$409,900
75 HAVELOCK STREET
Brockville, Ontario, Ontario, K6V4M2
MLS® Number: X12122663
Property description
This charming 3 bedroom 1.5 bath home is situated on a large landscaped lot with mature gardens , a large deck & covered pergola . Nestled on a lovely , quiet , family friendly street . Fenced with plenty of privacy & easy access through your living room . Perfect for entertaining & hosting summer BBQS. Detached garage and extra long driveway provide plenty of parking space for 3 cars . Roof was reshingled in 2021 & furnace was recently replaced. The perfect floorpan for a family with a convenient side entrance & mudroom , spacious bright living room , large kitchen with plenty of cabinets for storage & an oversized pantry . Separate dining room with hardwood flooring . Stairs & all bedrooms also have hardwood flooring . This home is carpet free. The primary bedroom has its own floor just a few steps up from the other bedrooms. 4 pc main bath . Lower level family room provides a separate space for the kids as a playroom or media room. Adults can have their separate space & there is a door to limit noise . The lower level also has plenty of storage space & an additional 2 pc bath . This home is perfect for first homebuyers, downsizers and families alike. Book your showing today this gem won't last long !
Building information
Type
*****
Age
*****
Appliances
*****
Basement Type
*****
Construction Style Attachment
*****
Cooling Type
*****
Exterior Finish
*****
Foundation Type
*****
Half Bath Total
*****
Heating Fuel
*****
Heating Type
*****
Size Interior
*****
Stories Total
*****
Utility Water
*****
Land information
Amenities
*****
Fence Type
*****
Landscape Features
*****
Sewer
*****
Size Depth
*****
Size Frontage
*****
Size Irregular
*****
Size Total
*****
Rooms
Main level
Kitchen
*****
Dining room
*****
Living room
*****
Foyer
*****
Lower level
Laundry room
*****
Recreational, Games room
*****
Third level
Bedroom
*****
Second level
Bathroom
*****
Bedroom
*****
Bedroom
*****
Main level
Kitchen
*****
Dining room
*****
Living room
*****
Foyer
*****
Lower level
Laundry room
*****
Recreational, Games room
*****
Third level
Bedroom
*****
Second level
Bathroom
*****
Bedroom
*****
Bedroom
*****
Main level
Kitchen
*****
Dining room
*****
Living room
*****
Foyer
*****
Lower level
Laundry room
*****
Recreational, Games room
*****
Third level
Bedroom
*****
Second level
Bathroom
*****
Bedroom
*****
Bedroom
*****
Main level
Kitchen
*****
Dining room
*****
Living room
*****
Foyer
*****
Lower level
Laundry room
*****
Recreational, Games room
*****
Third level
Bedroom
*****
Second level
Bathroom
*****
Bedroom
*****
Bedroom
*****
Main level
Kitchen
*****
Dining room
*****
Living room
*****
Foyer
*****
Lower level
Laundry room
*****
Recreational, Games room
*****
Third level
Bedroom
*****
Second level
Bathroom
*****
Bedroom
*****
Bedroom
*****
Courtesy of RE/MAX HALLMARK REALTY GROUP
Book a Showing for this property
Please note that filling out this form you'll be registered and your phone number without the +1 part will be used as a password.
