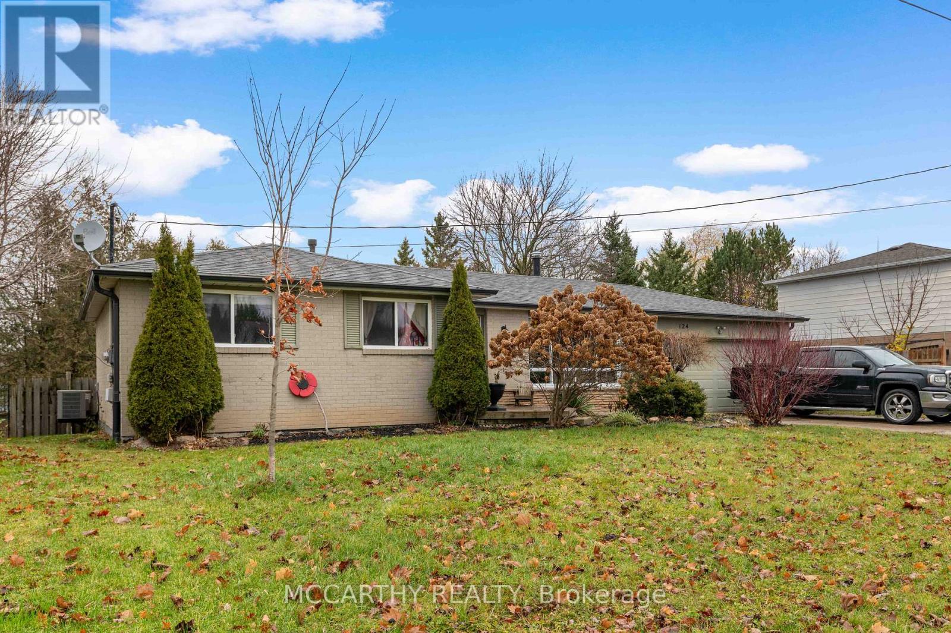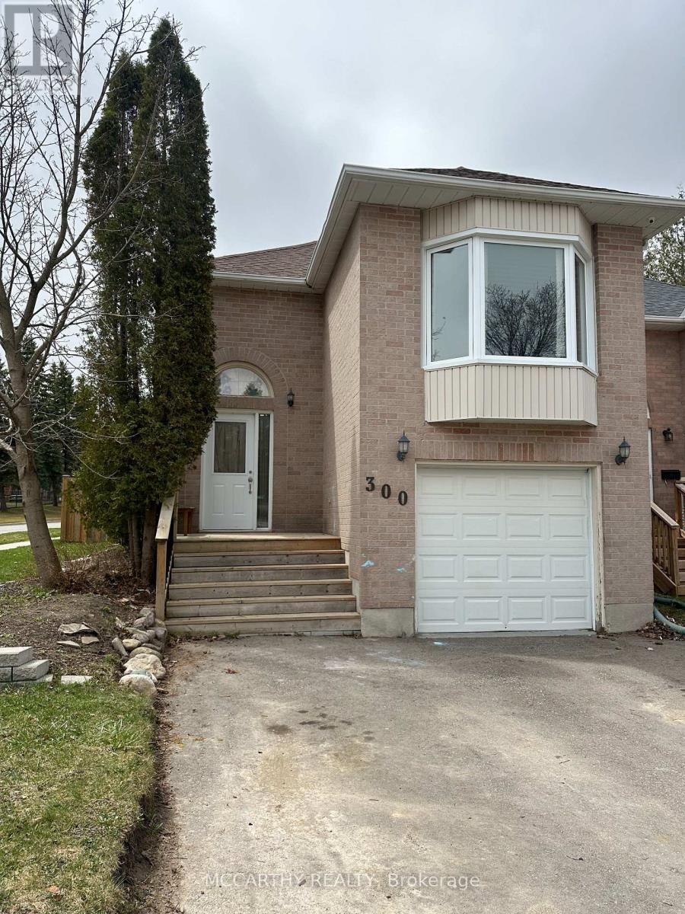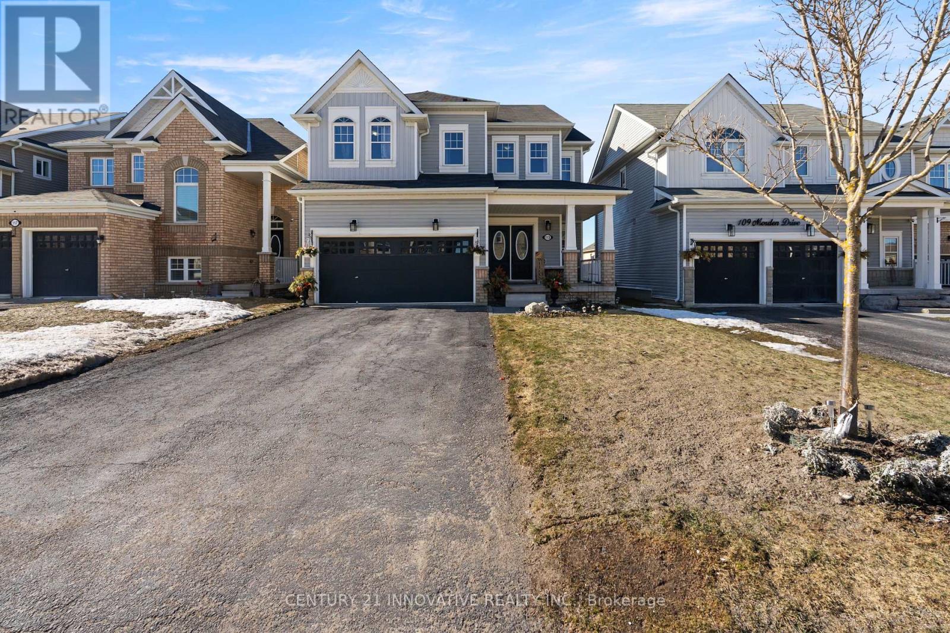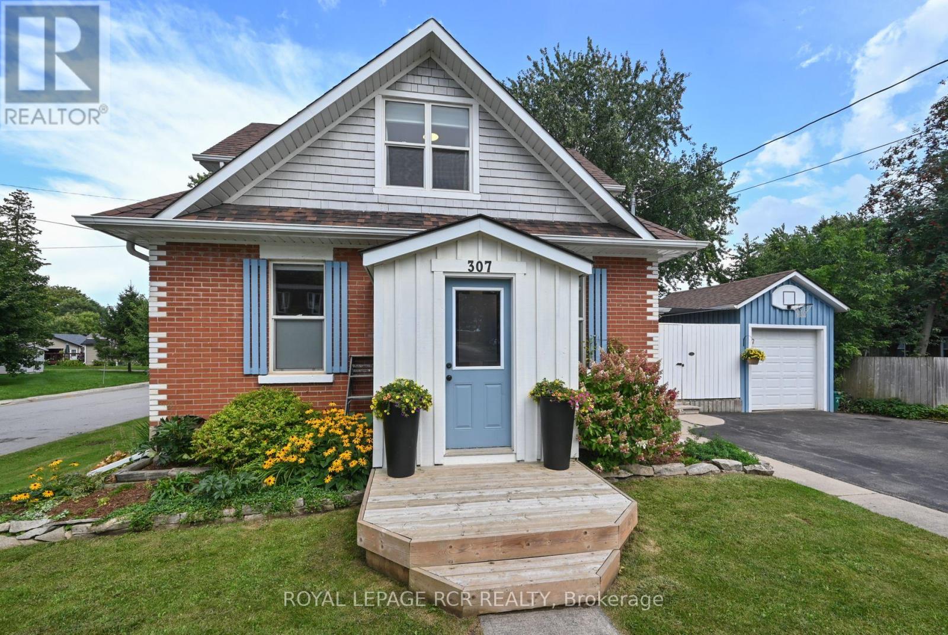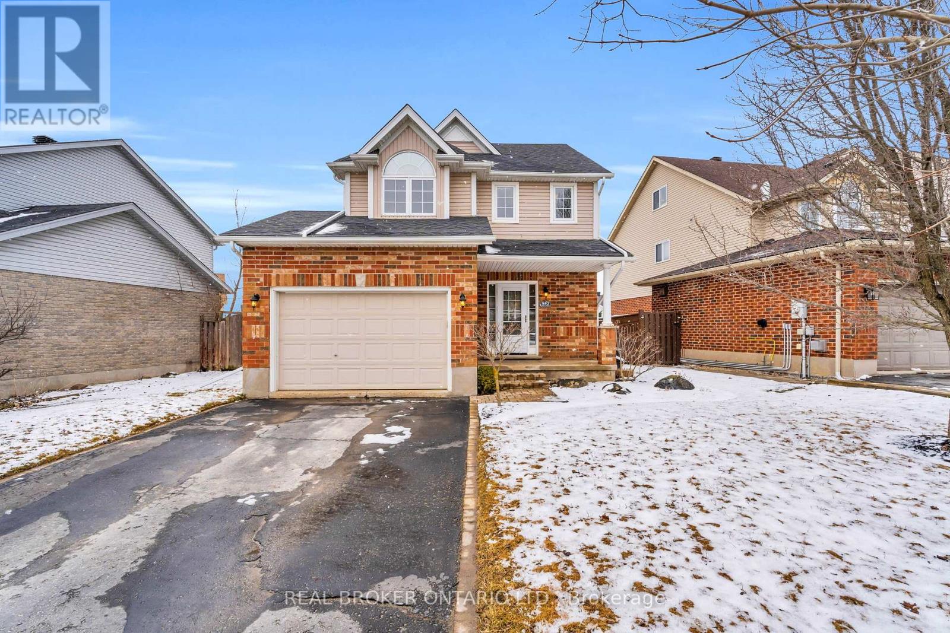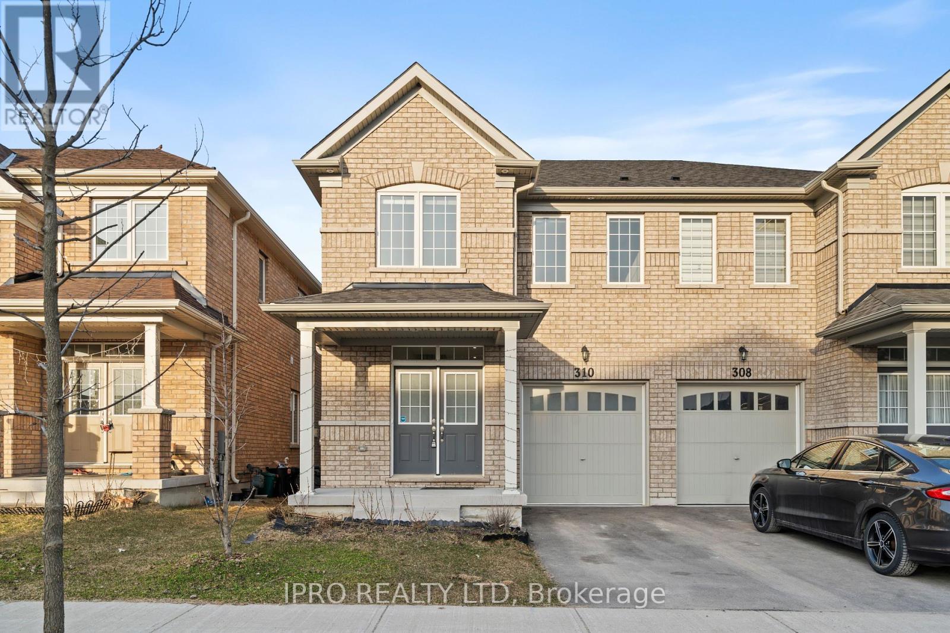Free account required
Unlock the full potential of your property search with a free account! Here's what you'll gain immediate access to:
- Exclusive Access to Every Listing
- Personalized Search Experience
- Favorite Properties at Your Fingertips
- Stay Ahead with Email Alerts
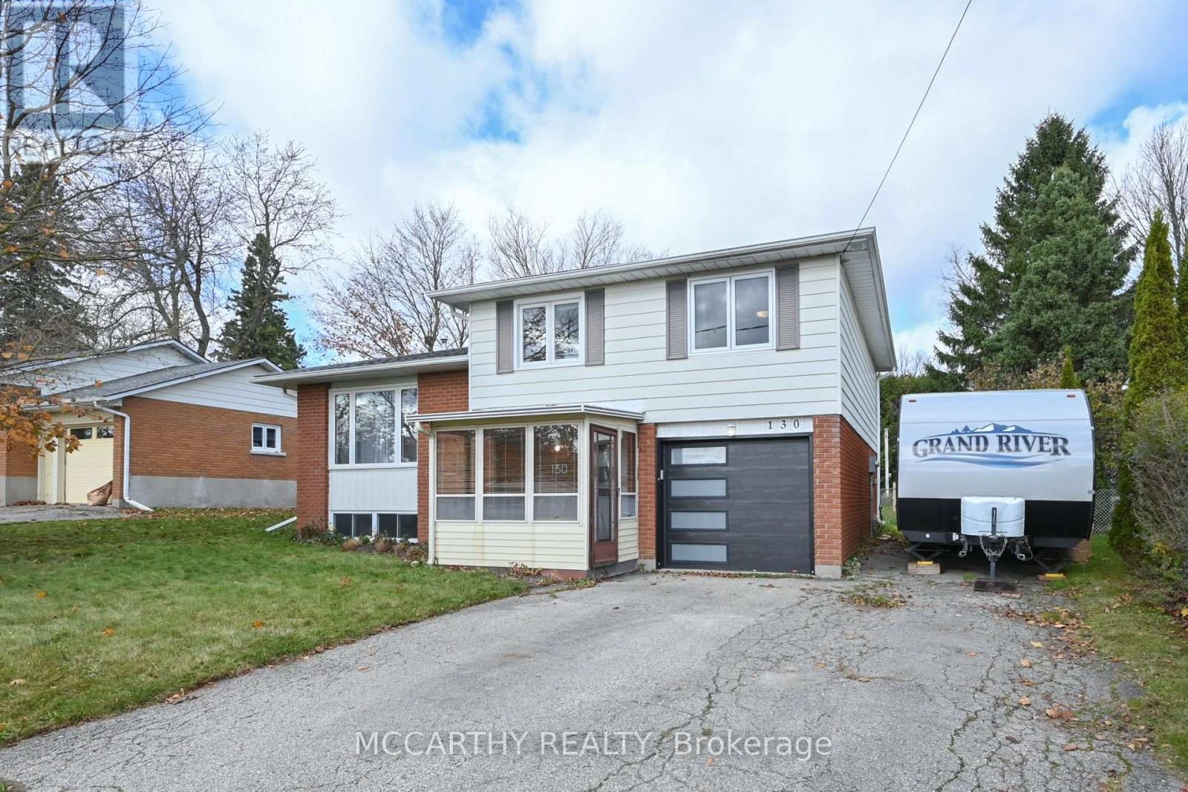

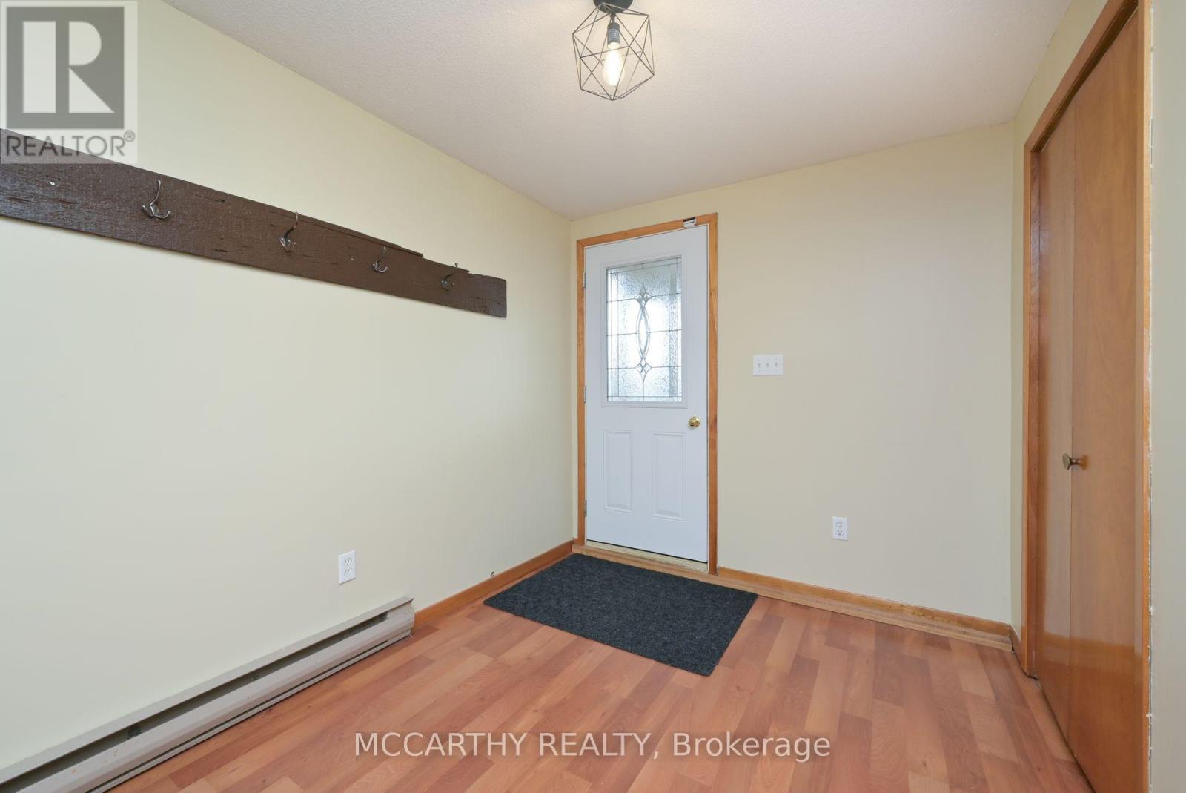
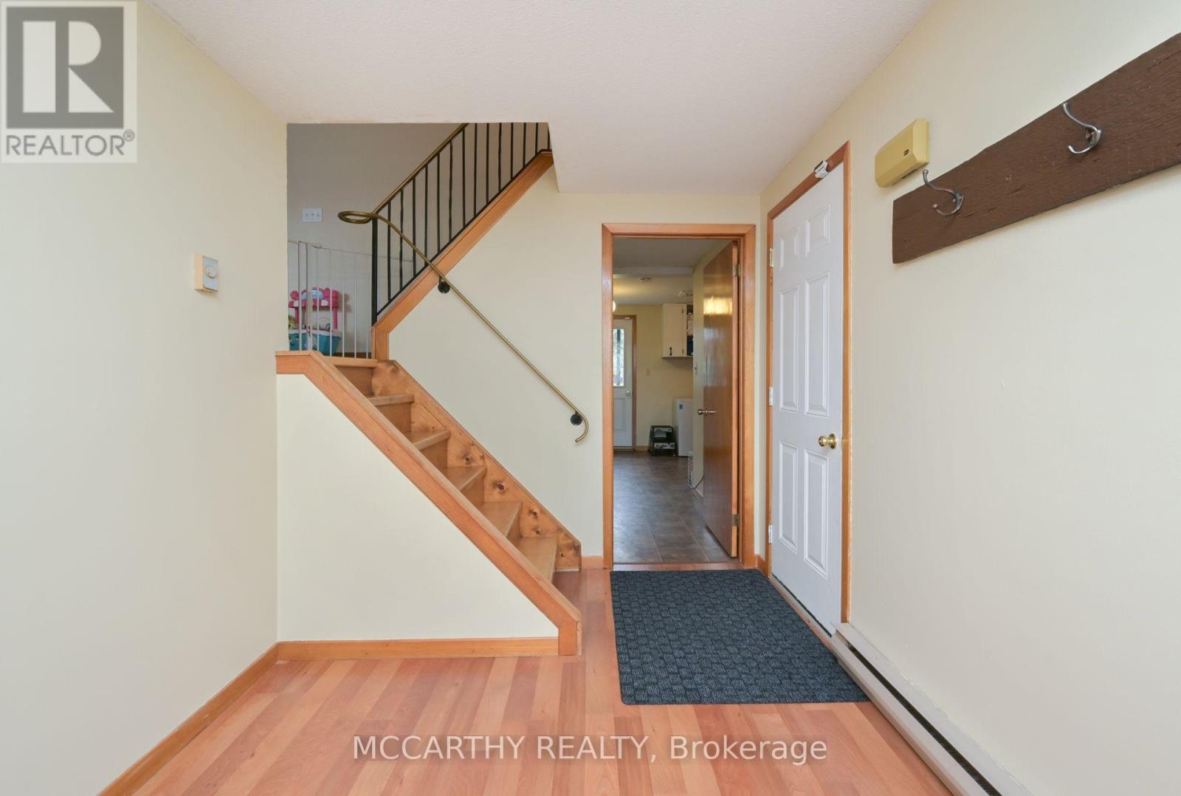
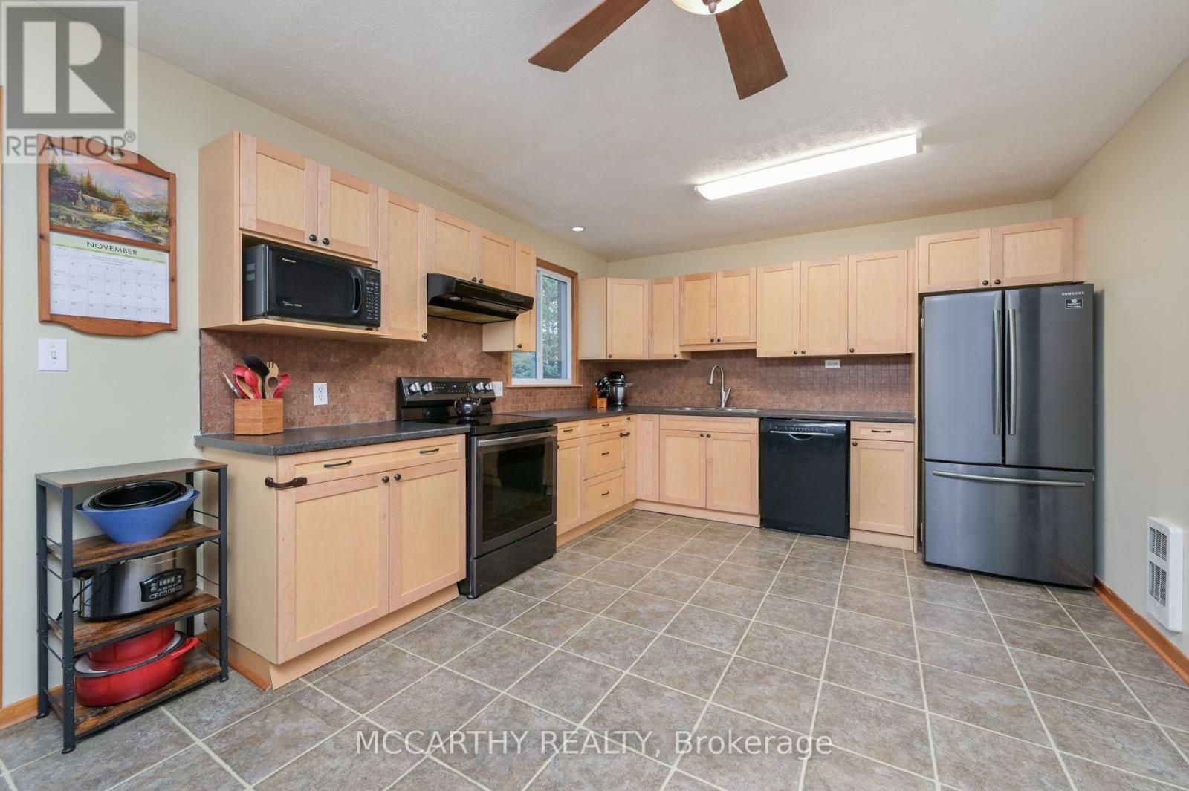
$732,500
130 FRANKLYN STREET
Shelburne, Ontario, Ontario, L9V2Y3
MLS® Number: X12130901
Property description
Fall in Love with This Spacious & Stylish Home in the Heart of Shelburne! Step into this beautifully maintained 4-level side-split that offers the perfect blend of charm, space, and functionality; exactly what you've been looking for! Located on a quiet, family-friendly street in one of Shelburne's most desirable neighborhoods. Three generously sized bedrooms and 1.5 baths, with gleaming hardwood floors flowing throughout the upper two levels. The unique multi-level layout offers distinct areas for living, relaxing, and entertaining, all while making the most of every square foot! The open-concept kitchen and dining area seamlessly connect to a sun-drenched living room, where the oversized front window bathe the space in natural light. Head down to the lower level to enjoy a spacious rec room, perfect for movie nights or casual get-togethers, as well as a versatile home office area and ample storage. Step outside to your private backyard, complete with a fully fenced yard and a New deck off the kitchen ideal for summer BBQs or peaceful mornings with coffee. This home truly checks every box. Don't wait ... your dream home in Shelburne is ready for you! *EXTRAS: Sellers only use Gas fireplaces to heat the home, NEW Upgraded 200 Amp Electrical Panel Plus a 30 Amp RV Plug*
Building information
Type
*****
Age
*****
Amenities
*****
Appliances
*****
Basement Development
*****
Basement Type
*****
Construction Style Attachment
*****
Construction Style Split Level
*****
Exterior Finish
*****
Fireplace Present
*****
FireplaceTotal
*****
Flooring Type
*****
Foundation Type
*****
Half Bath Total
*****
Heating Fuel
*****
Heating Type
*****
Size Interior
*****
Utility Water
*****
Land information
Amenities
*****
Fence Type
*****
Sewer
*****
Size Depth
*****
Size Frontage
*****
Size Irregular
*****
Size Total
*****
Rooms
Main level
Laundry room
*****
Foyer
*****
Lower level
Recreational, Games room
*****
Other
*****
Bathroom
*****
Third level
Bathroom
*****
Bedroom 3
*****
Bedroom 2
*****
Bedroom
*****
Second level
Living room
*****
Dining room
*****
Kitchen
*****
Main level
Laundry room
*****
Foyer
*****
Lower level
Recreational, Games room
*****
Other
*****
Bathroom
*****
Third level
Bathroom
*****
Bedroom 3
*****
Bedroom 2
*****
Bedroom
*****
Second level
Living room
*****
Dining room
*****
Kitchen
*****
Main level
Laundry room
*****
Foyer
*****
Lower level
Recreational, Games room
*****
Other
*****
Bathroom
*****
Third level
Bathroom
*****
Bedroom 3
*****
Bedroom 2
*****
Bedroom
*****
Second level
Living room
*****
Dining room
*****
Kitchen
*****
Main level
Laundry room
*****
Foyer
*****
Lower level
Recreational, Games room
*****
Other
*****
Bathroom
*****
Third level
Bathroom
*****
Bedroom 3
*****
Bedroom 2
*****
Bedroom
*****
Second level
Living room
*****
Dining room
*****
Kitchen
*****
Main level
Laundry room
*****
Foyer
*****
Courtesy of MCCARTHY REALTY
Book a Showing for this property
Please note that filling out this form you'll be registered and your phone number without the +1 part will be used as a password.
