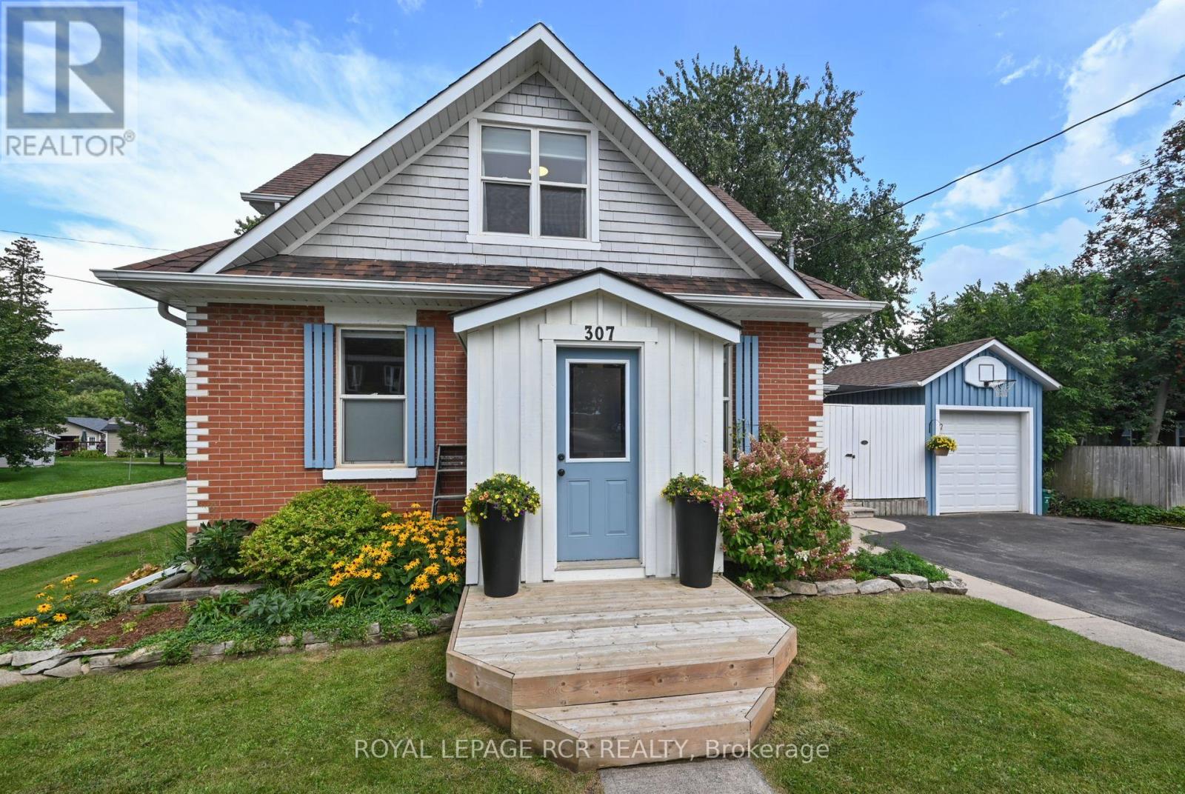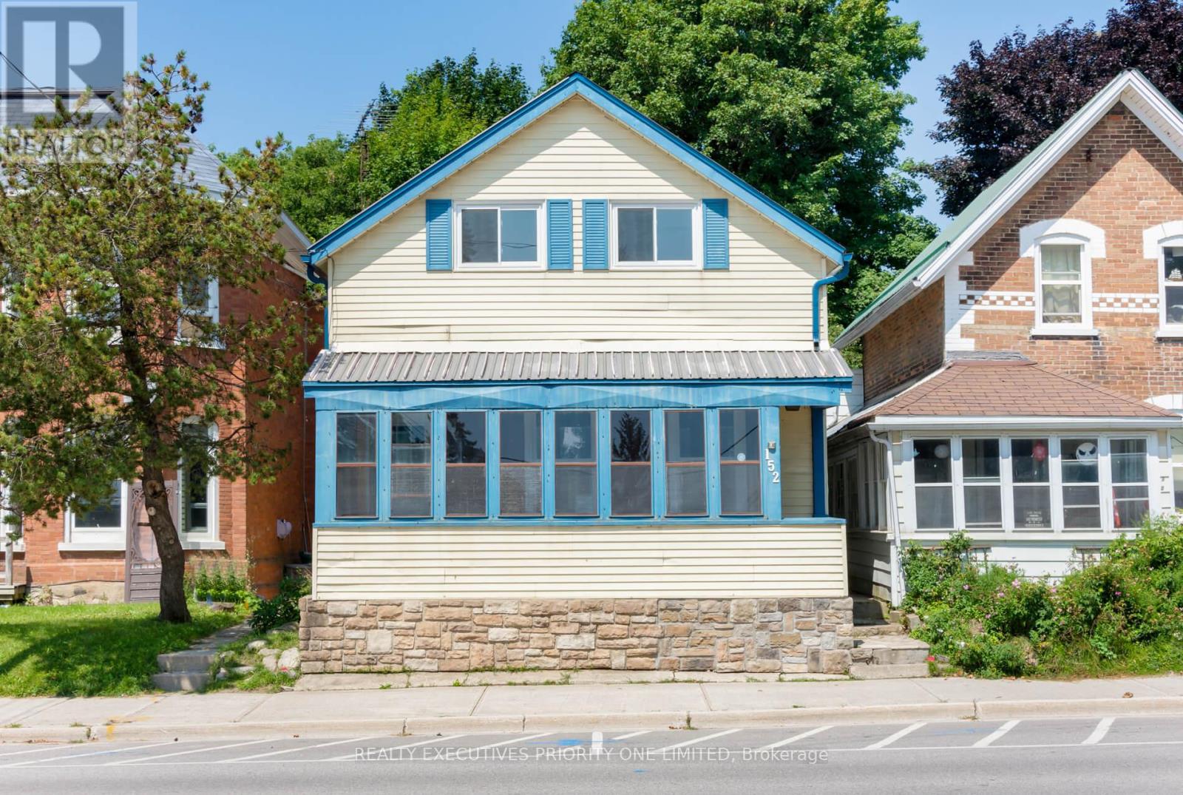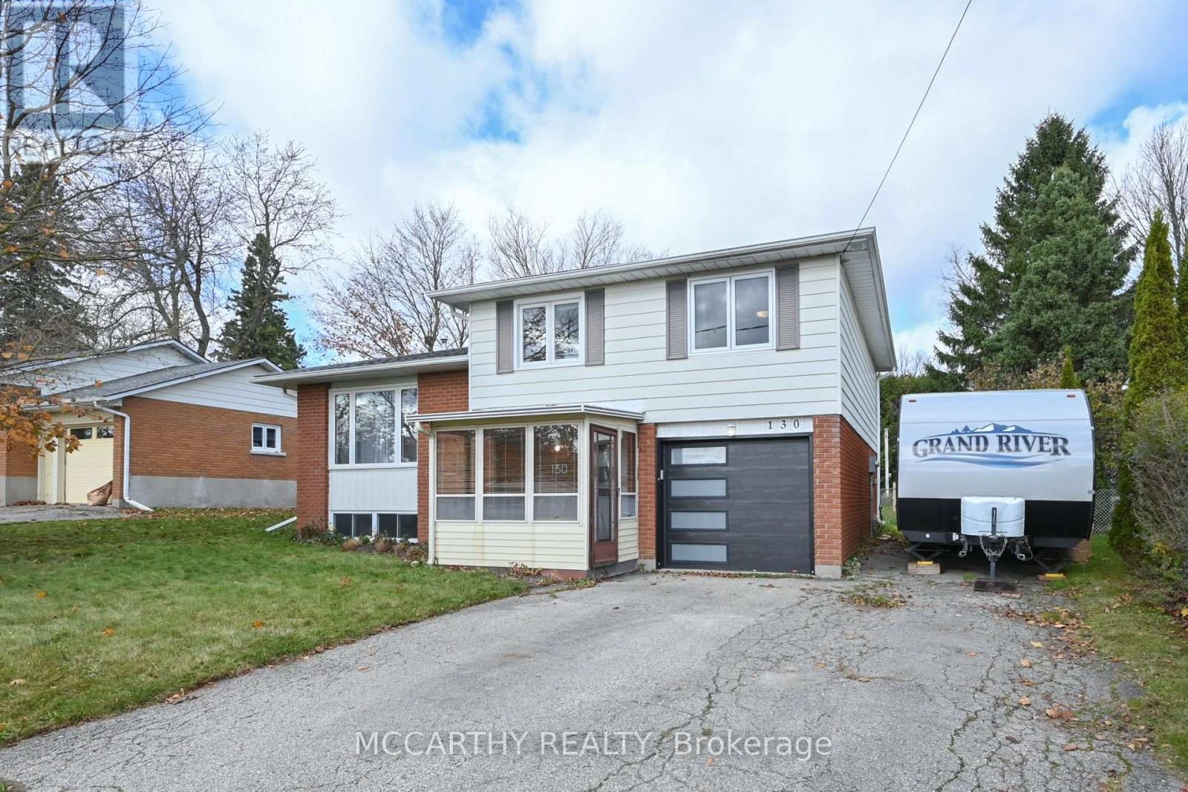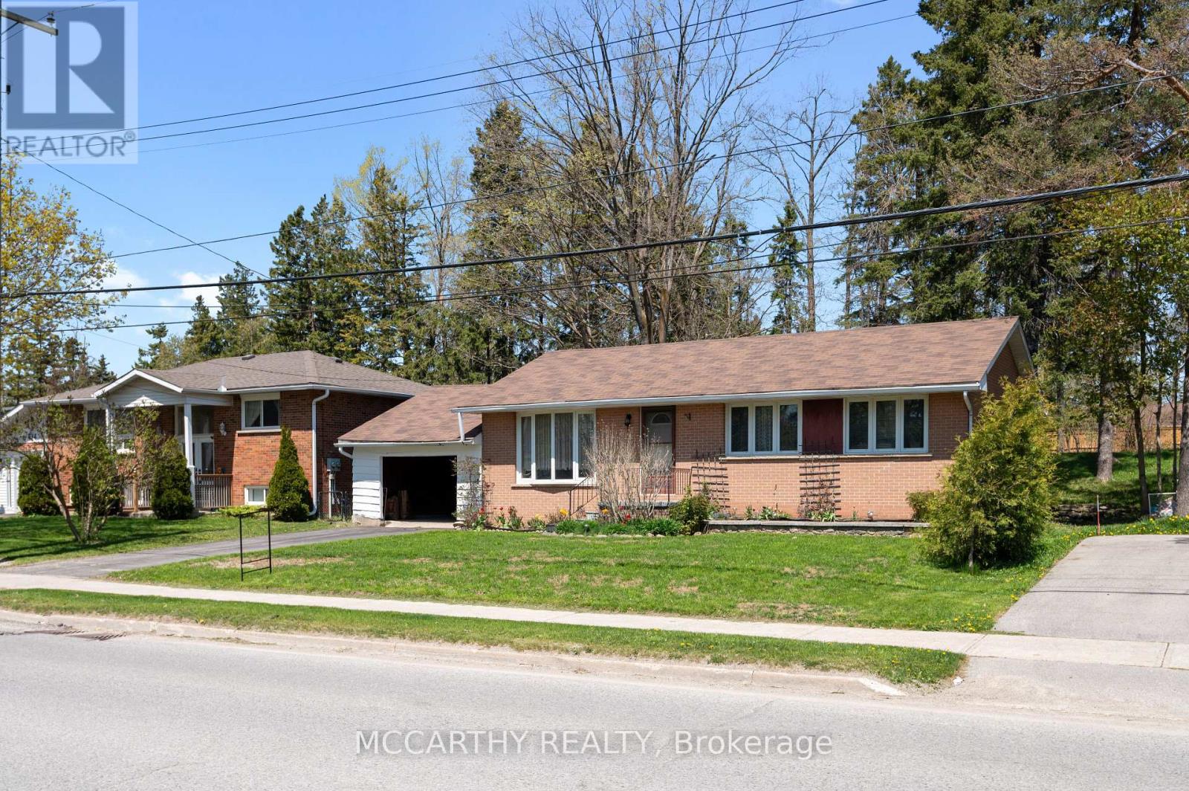Free account required
Unlock the full potential of your property search with a free account! Here's what you'll gain immediate access to:
- Exclusive Access to Every Listing
- Personalized Search Experience
- Favorite Properties at Your Fingertips
- Stay Ahead with Email Alerts
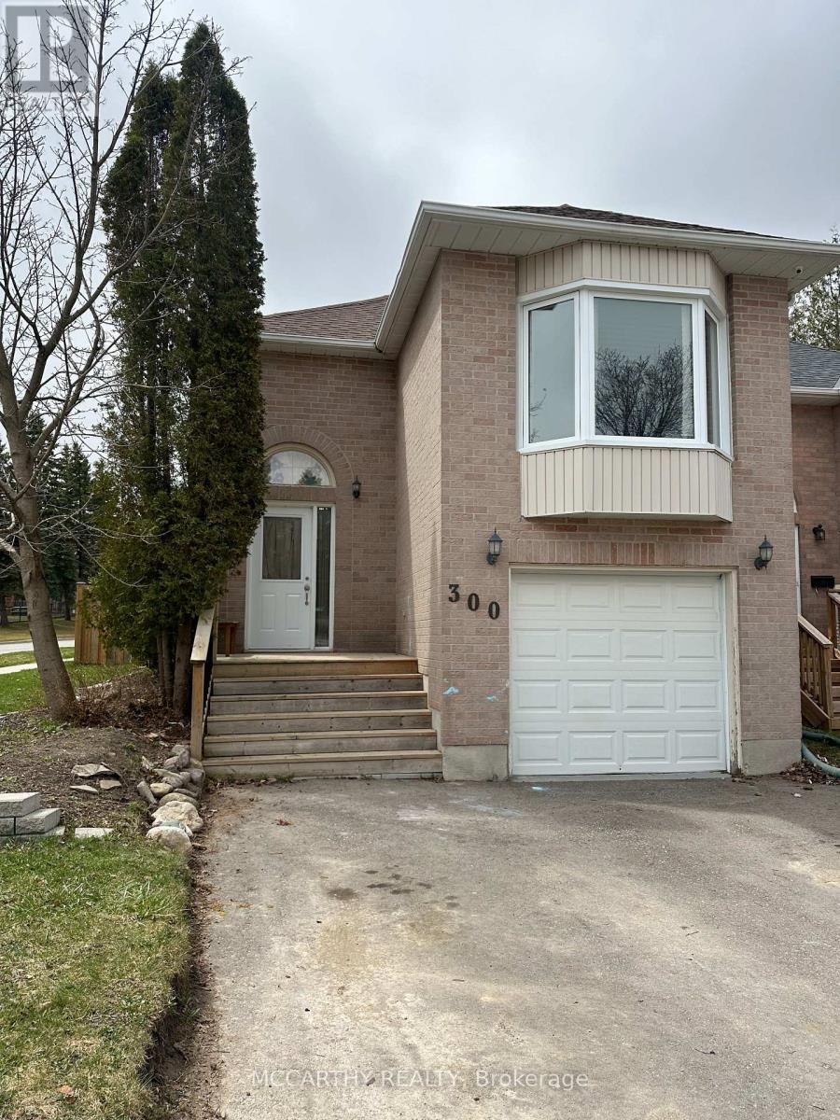
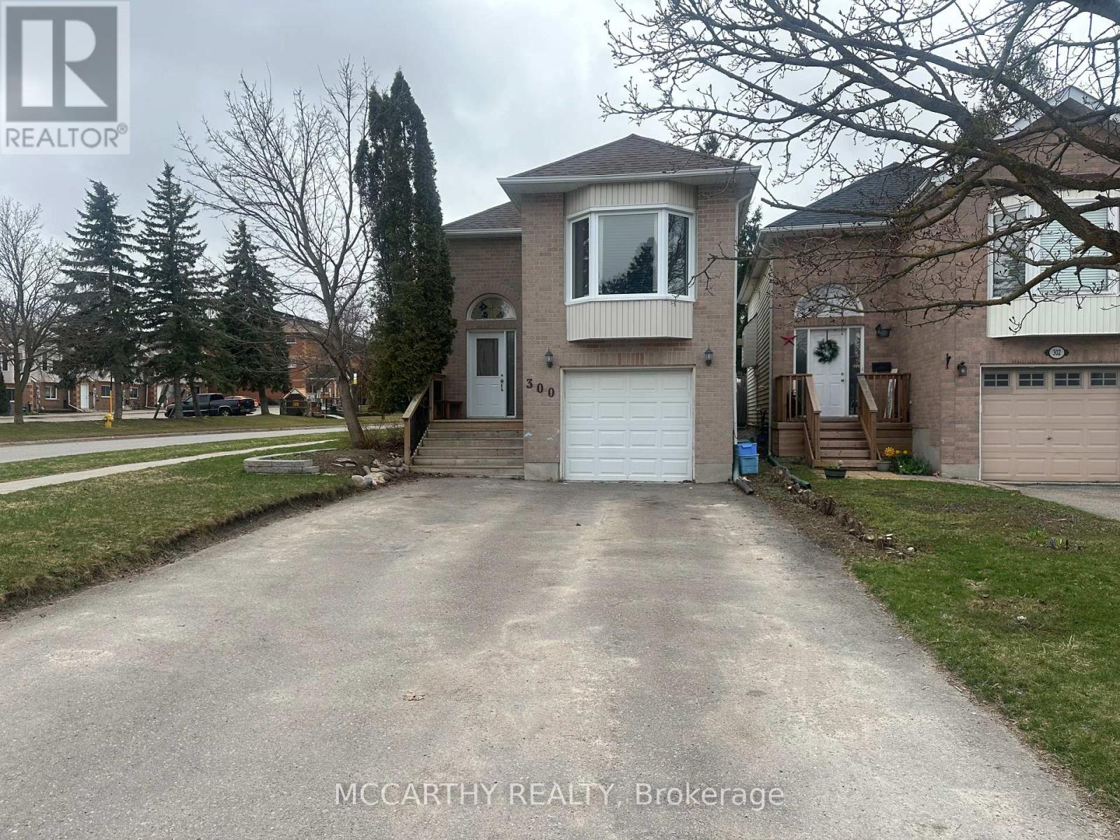

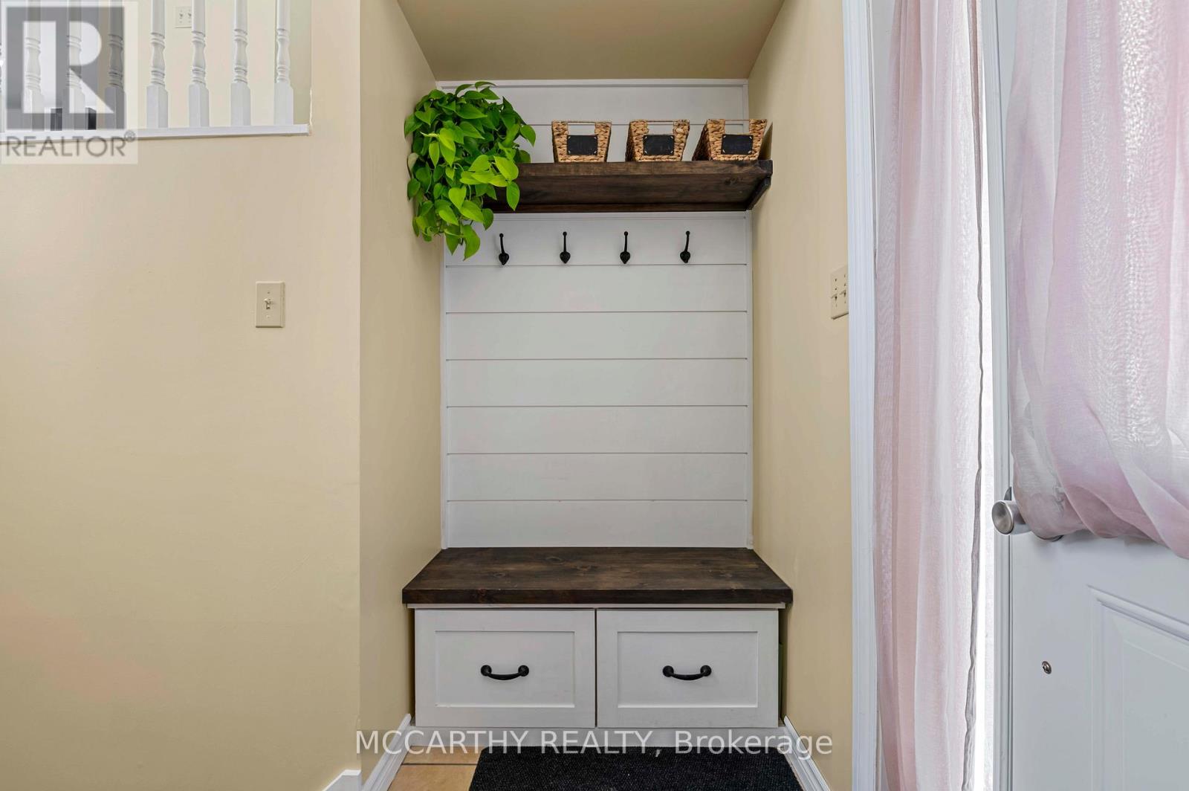
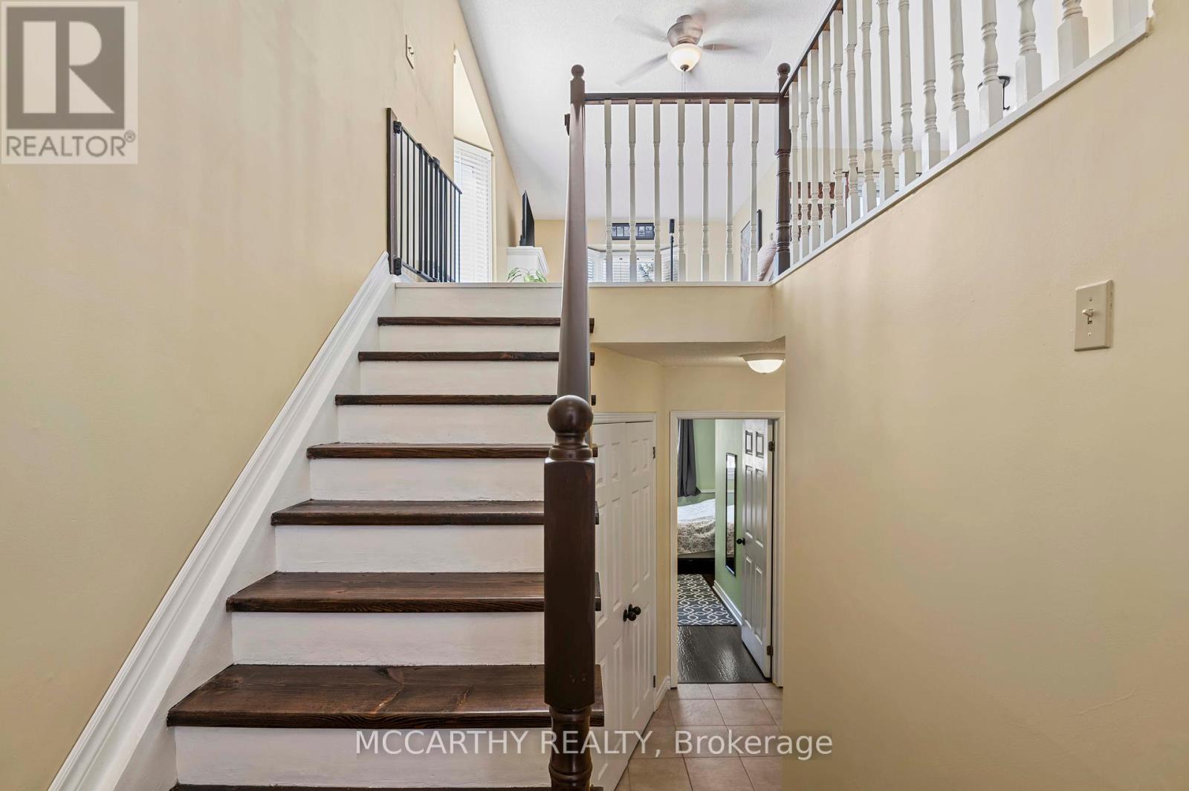
$649,900
300 SHELBURNE PLACE
Shelburne, Ontario, Ontario, L9V3A9
MLS® Number: X12028076
Property description
Welcome to this Beautiful 3-bedroom, 2-bathroom home, perfectly situated in the Heart of Shelburne on a desirable corner lot in a Family Friendly Cul-de-sac! Featuring an open-concept main floor design, this home offers a bright and airy feel with abundant natural light streaming through large Bay windows. The spacious Living Rm, Dining Rm, and Kitchen areas seamlessly flow together; Ideal for entertaining! Step outside the Sliding Glass doors off the Kitchen to enjoy spending time outdoors in your full fenced yard with a Two-Tiered Deck with tons of space; perfect for outdoor gatherings, gardening, or simply relaxing. The Lower Level of this Home is thoughtfully laid out with two additional bedrooms, a Full 4pc Bathroom, Laundry and Inside access to the Garage. This home is a must-see!
Building information
Type
*****
Age
*****
Amenities
*****
Appliances
*****
Architectural Style
*****
Basement Development
*****
Basement Type
*****
Construction Style Attachment
*****
Cooling Type
*****
Exterior Finish
*****
Fireplace Present
*****
FireplaceTotal
*****
Fire Protection
*****
Flooring Type
*****
Foundation Type
*****
Heating Fuel
*****
Heating Type
*****
Stories Total
*****
Utility Water
*****
Land information
Sewer
*****
Size Depth
*****
Size Frontage
*****
Size Irregular
*****
Size Total
*****
Rooms
Main level
Foyer
*****
Bedroom
*****
Bathroom
*****
Kitchen
*****
Living room
*****
Lower level
Mud room
*****
Bathroom
*****
Bedroom 3
*****
Bedroom 2
*****
Main level
Foyer
*****
Bedroom
*****
Bathroom
*****
Kitchen
*****
Living room
*****
Lower level
Mud room
*****
Bathroom
*****
Bedroom 3
*****
Bedroom 2
*****
Main level
Foyer
*****
Bedroom
*****
Bathroom
*****
Kitchen
*****
Living room
*****
Lower level
Mud room
*****
Bathroom
*****
Bedroom 3
*****
Bedroom 2
*****
Main level
Foyer
*****
Bedroom
*****
Bathroom
*****
Kitchen
*****
Living room
*****
Lower level
Mud room
*****
Bathroom
*****
Bedroom 3
*****
Bedroom 2
*****
Main level
Foyer
*****
Bedroom
*****
Bathroom
*****
Kitchen
*****
Living room
*****
Lower level
Mud room
*****
Bathroom
*****
Bedroom 3
*****
Bedroom 2
*****
Main level
Foyer
*****
Bedroom
*****
Bathroom
*****
Kitchen
*****
Living room
*****
Courtesy of MCCARTHY REALTY
Book a Showing for this property
Please note that filling out this form you'll be registered and your phone number without the +1 part will be used as a password.

