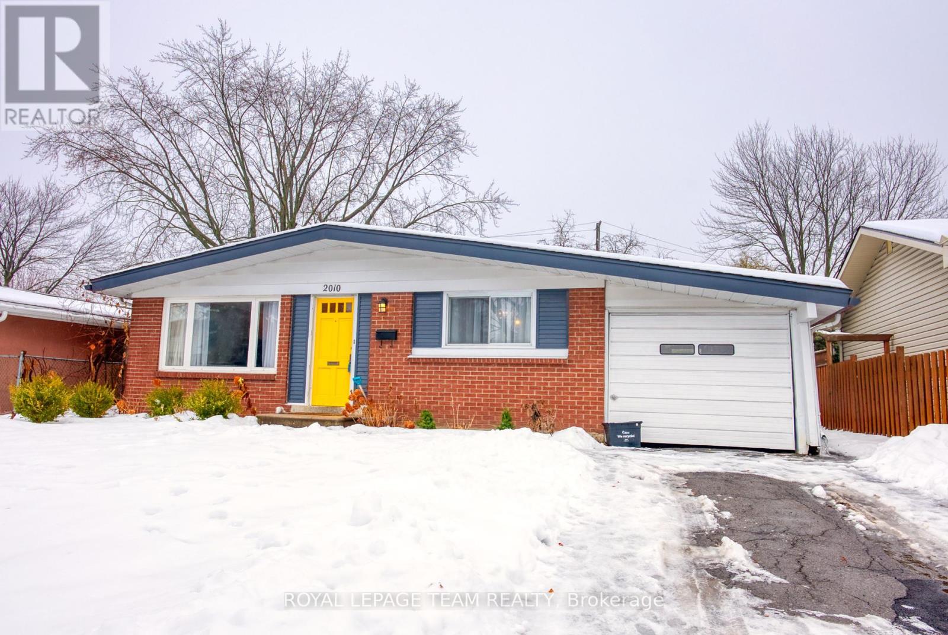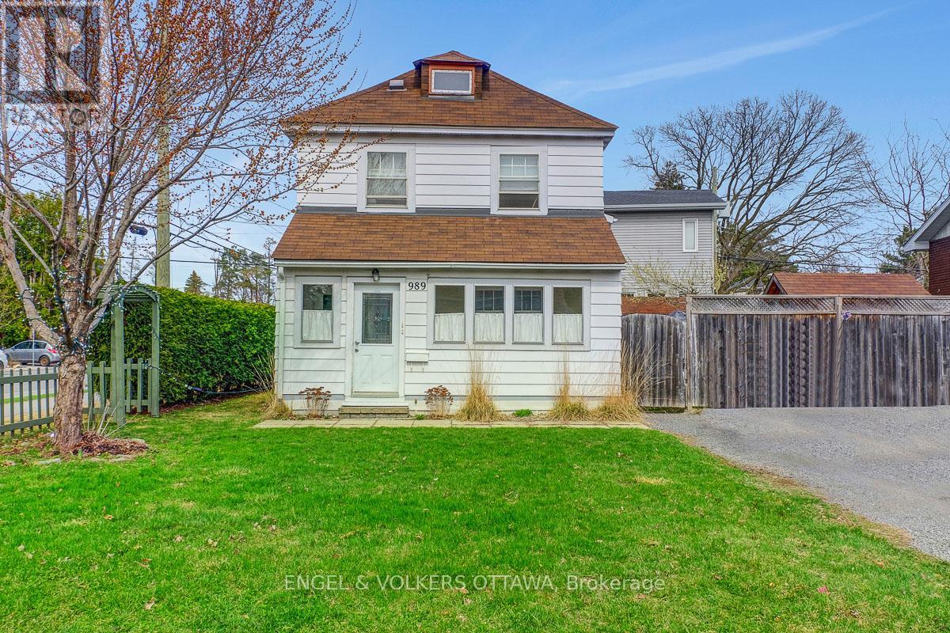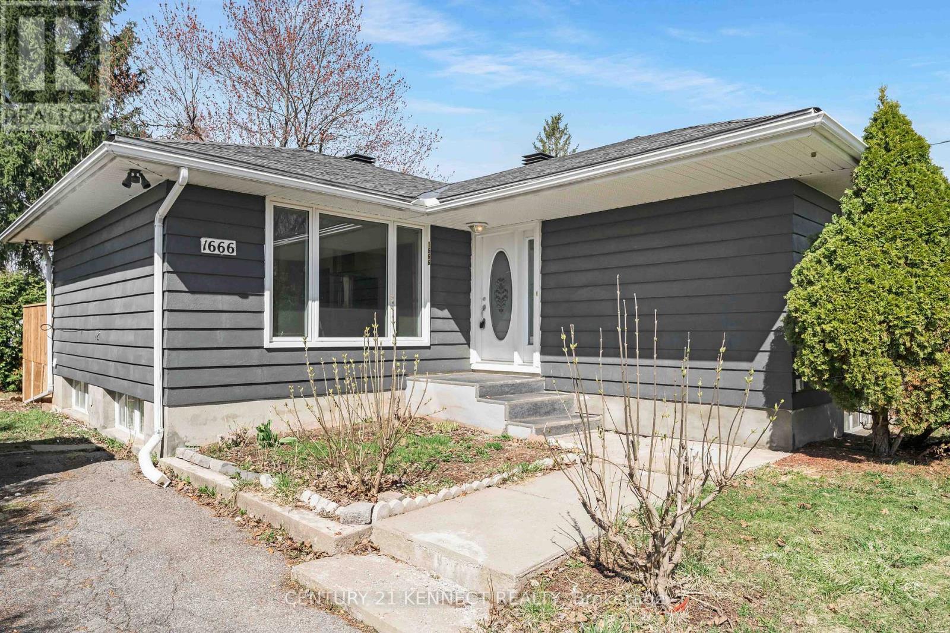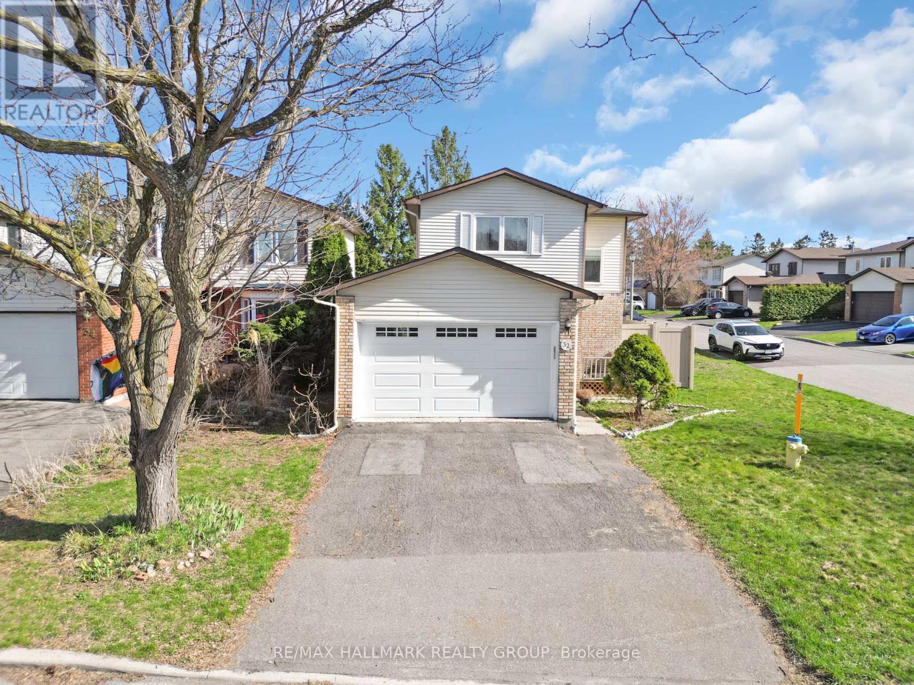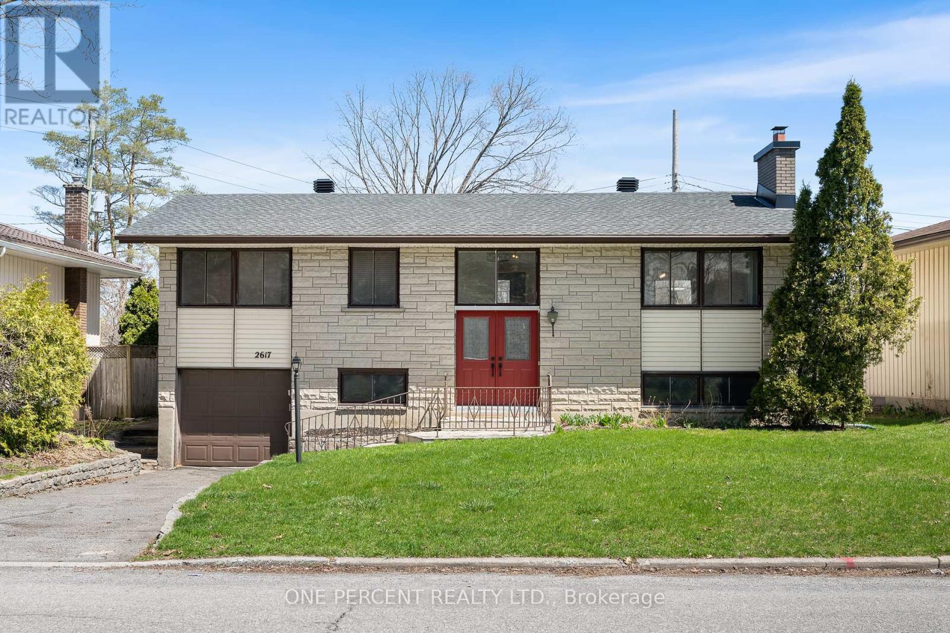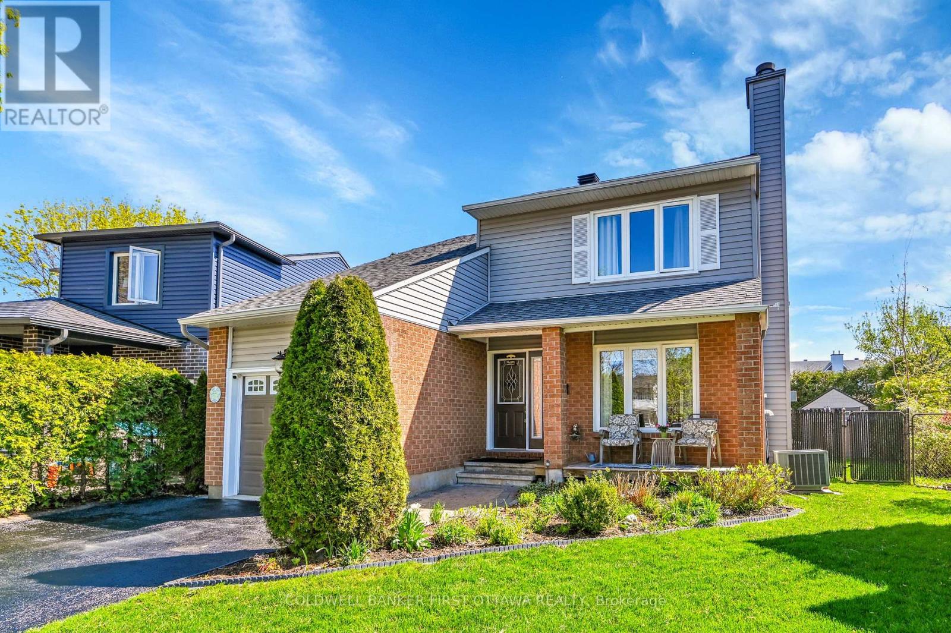Free account required
Unlock the full potential of your property search with a free account! Here's what you'll gain immediate access to:
- Exclusive Access to Every Listing
- Personalized Search Experience
- Favorite Properties at Your Fingertips
- Stay Ahead with Email Alerts
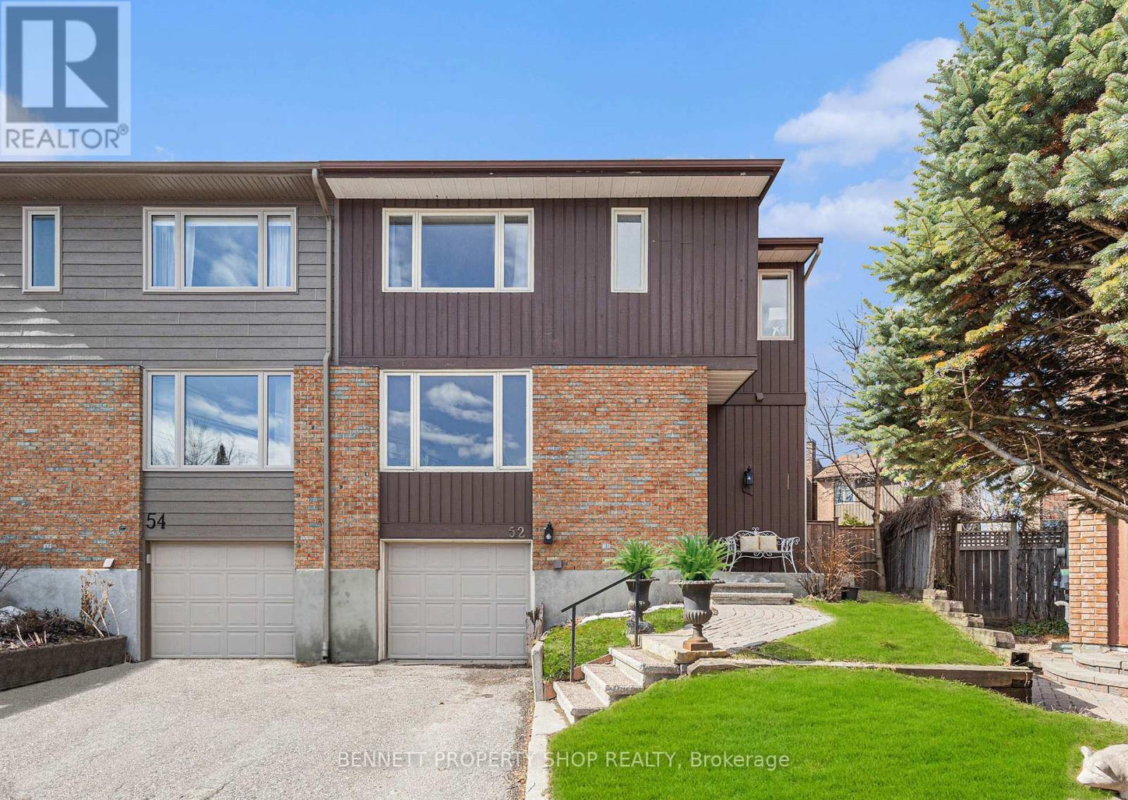
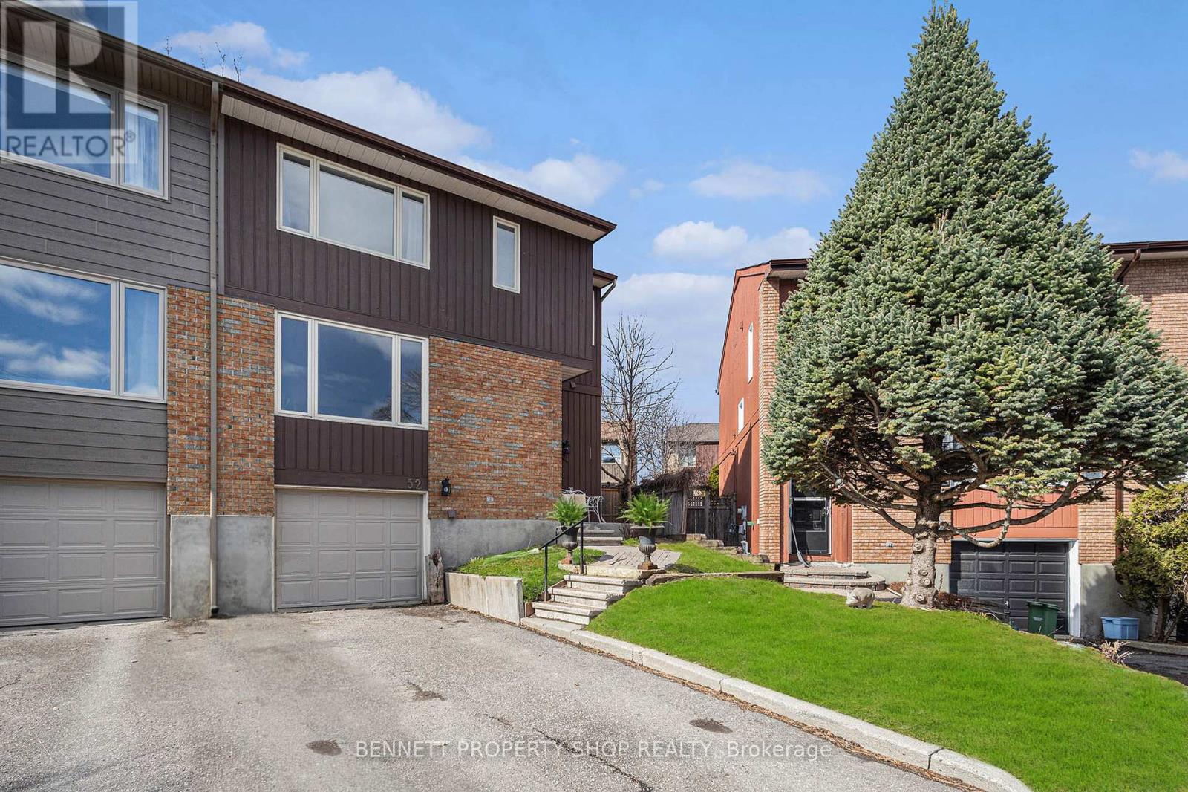

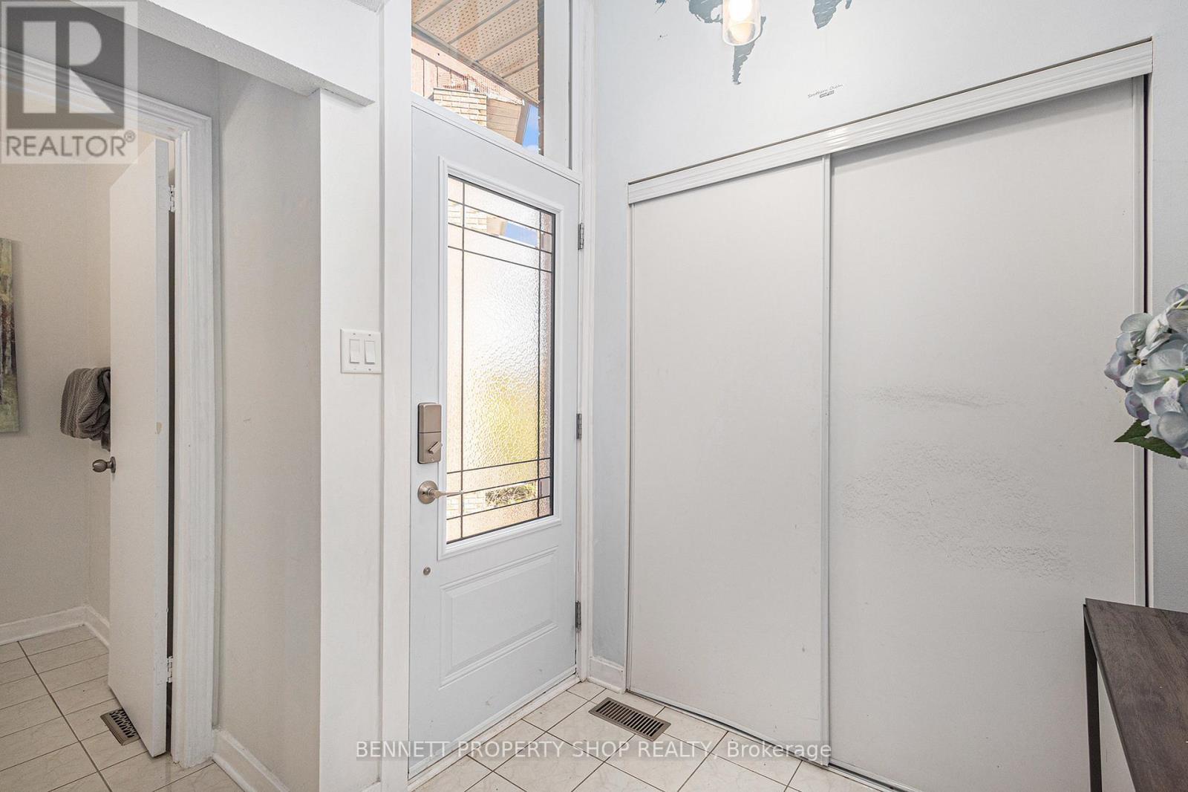
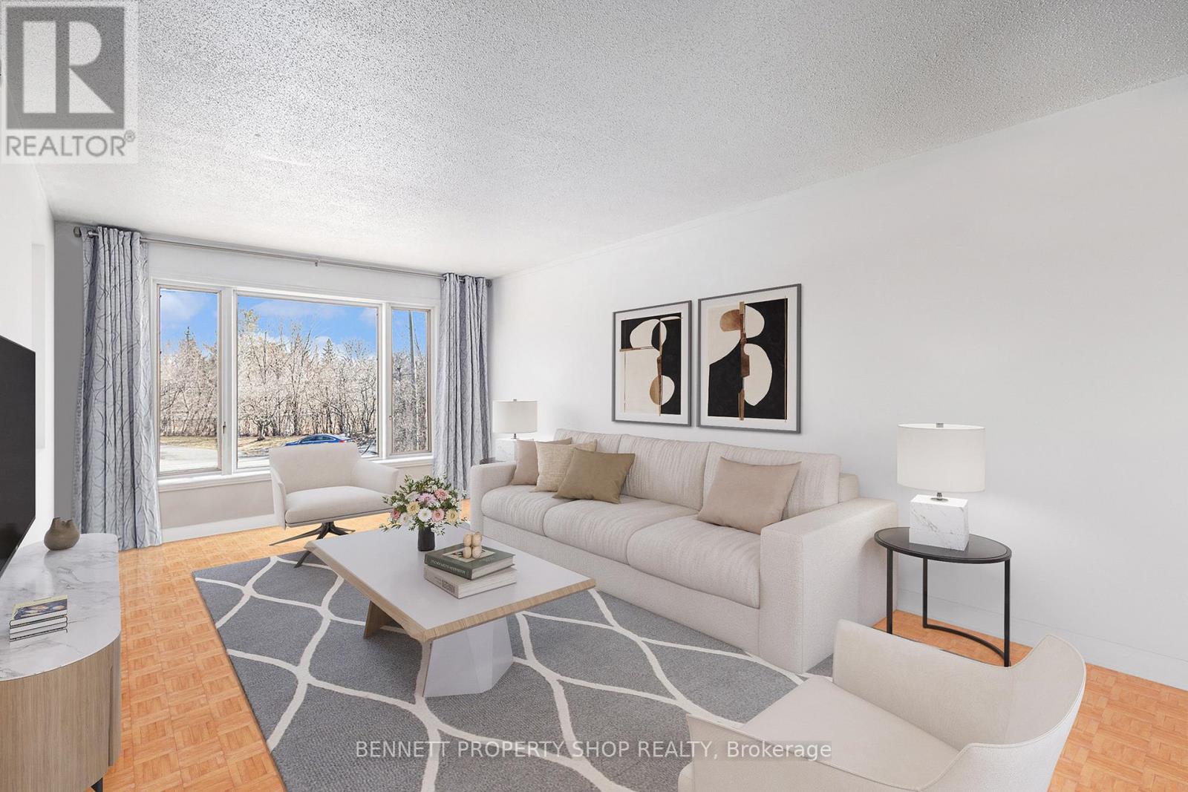
$699,900
52 SANDHURST COURT
Ottawa, Ontario, Ontario, K1V9V4
MLS® Number: X12127964
Property description
Nestled on a tranquil cul-du-sac & located just minutes from the serene shores of Mooney's Bay, this wonderful semi detached home on an oversized lot is perfect for families & first time home buyers. This location cannot be beat! With easy access to biking on the historic Rideau Canal, summer festivals, swimming, picnicking, dragon boating, kayaking & beach volleyball at Mooney's Bay your family will feel like everyday is a vacation! A wonderful layout with a well designed floor plan, there is ample space for both relaxation & entertainment. A bright & modern kitchen is perfect for preparing family meals where all the aspiring Chef's can get involved & learn how to cook. 4 generous sized bedrooms, 3 baths, a big family room plus a living & dining area ensures lot's of space for the whole gang plus family & friends. So many updates have been done furnace & air conditioner, roof & sheathing, patio door & front door, garage door, owned tankless hot water & a stunning full kitchen renovation. Enjoy the private backyard that is made for a game of soccer or football. With easy access to public transportation, Carleton U, shopping, great schools, the airport, & a short commute to downtown Ottawa this is the spot to live. This family home not only provides a spacious living environment, it also places you in the heart of one of Ottawa's most sought after communities! Come make Riverside Park your next home. Truly a one of a kind community!
Building information
Type
*****
Amenities
*****
Appliances
*****
Basement Development
*****
Basement Type
*****
Construction Style Attachment
*****
Cooling Type
*****
Exterior Finish
*****
Fireplace Present
*****
Foundation Type
*****
Half Bath Total
*****
Heating Fuel
*****
Heating Type
*****
Size Interior
*****
Stories Total
*****
Utility Water
*****
Land information
Amenities
*****
Fence Type
*****
Sewer
*****
Size Depth
*****
Size Frontage
*****
Size Irregular
*****
Size Total
*****
Rooms
In between
Laundry room
*****
Main level
Kitchen
*****
Dining room
*****
Living room
*****
Foyer
*****
Lower level
Family room
*****
Second level
Bedroom 2
*****
Bathroom
*****
Primary Bedroom
*****
Bathroom
*****
Bedroom 4
*****
Bedroom 3
*****
Courtesy of BENNETT PROPERTY SHOP REALTY
Book a Showing for this property
Please note that filling out this form you'll be registered and your phone number without the +1 part will be used as a password.



