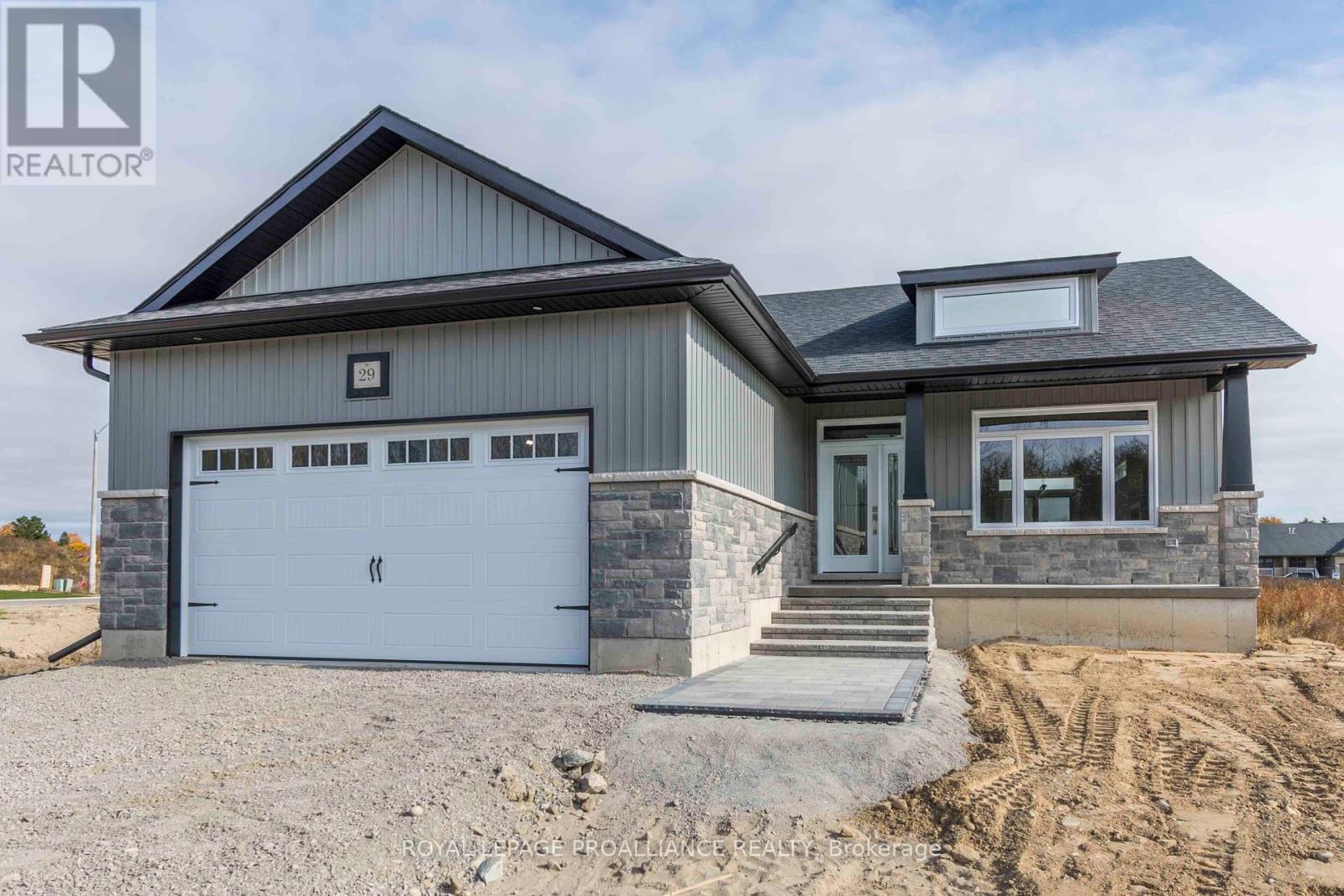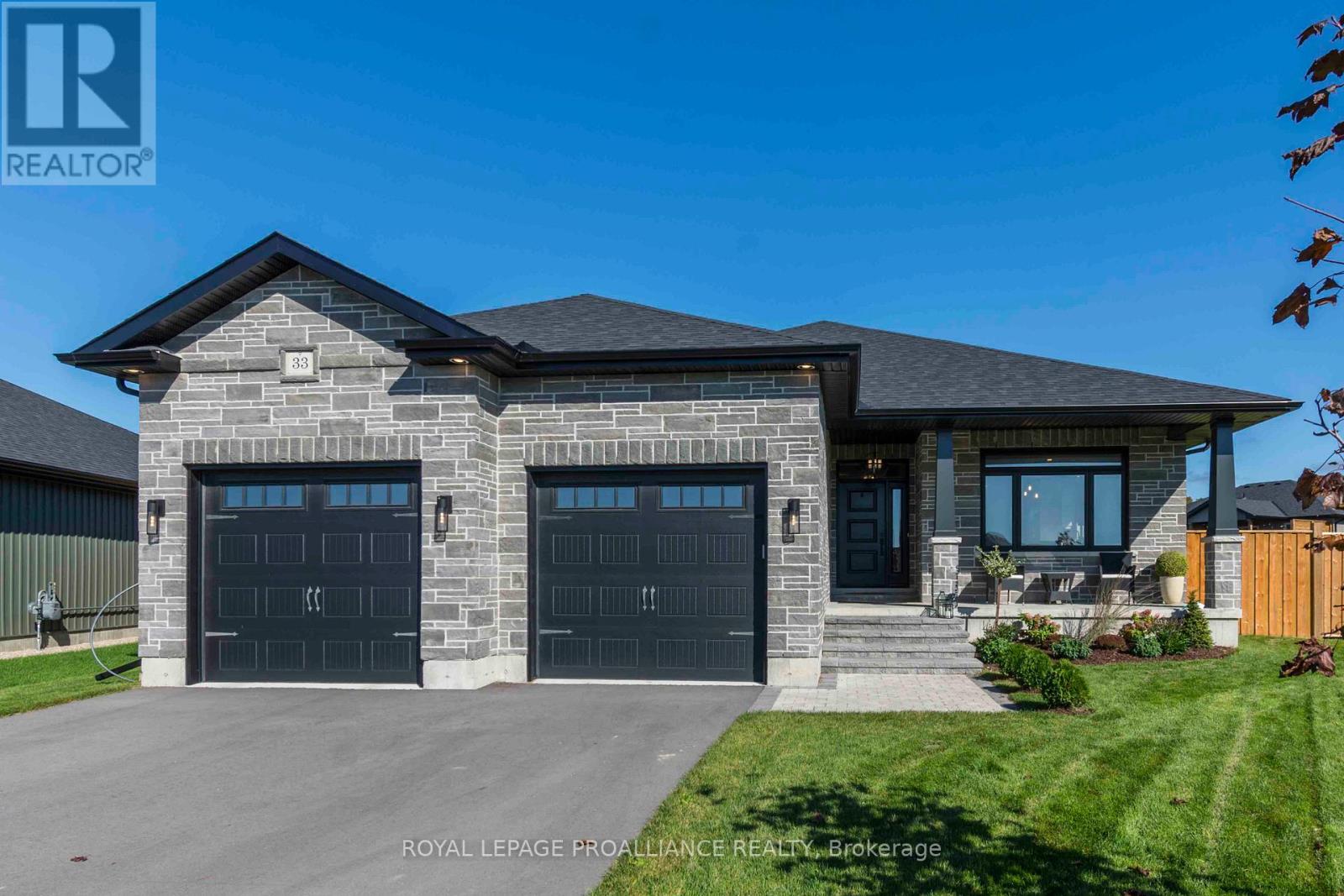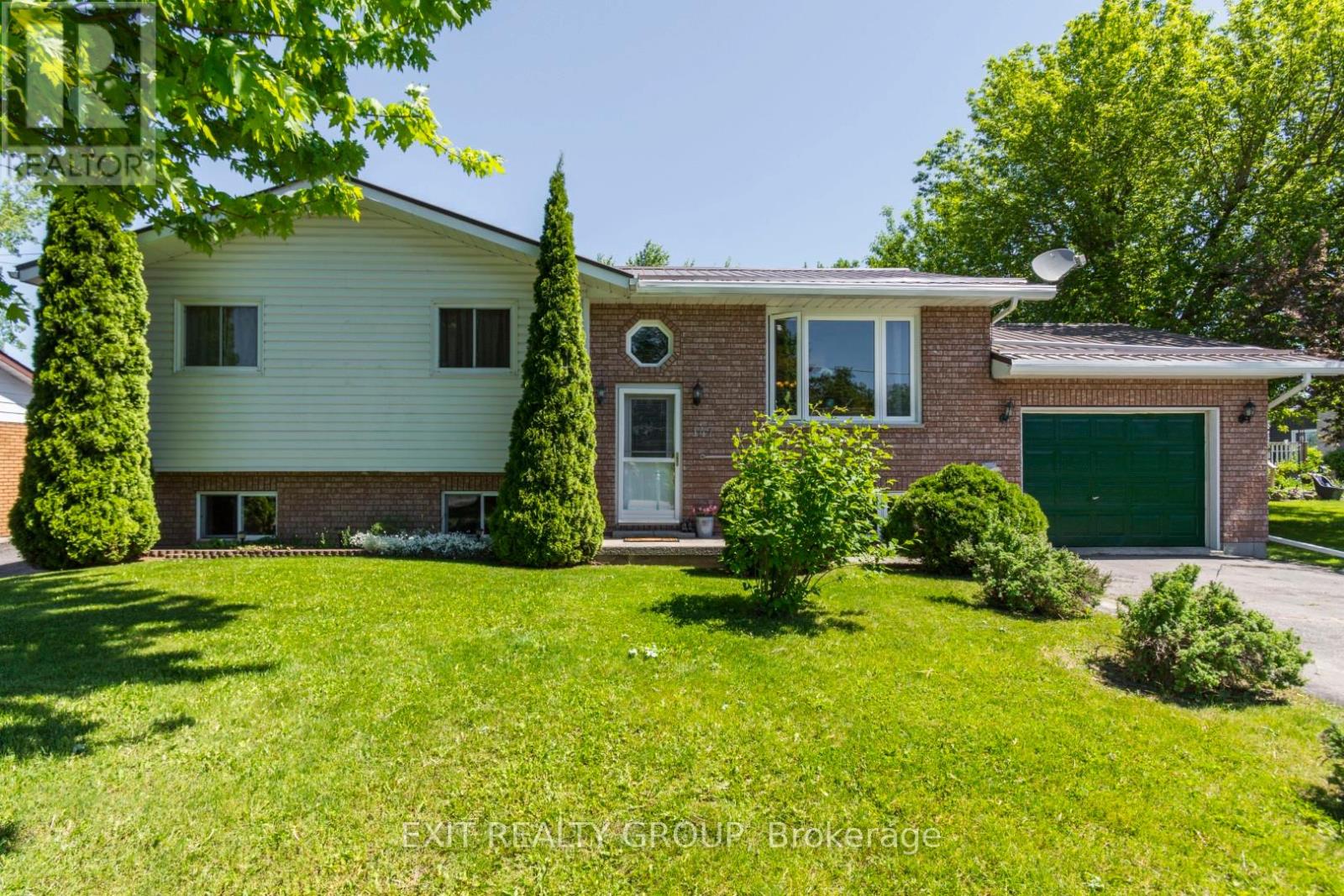Free account required
Unlock the full potential of your property search with a free account! Here's what you'll gain immediate access to:
- Exclusive Access to Every Listing
- Personalized Search Experience
- Favorite Properties at Your Fingertips
- Stay Ahead with Email Alerts
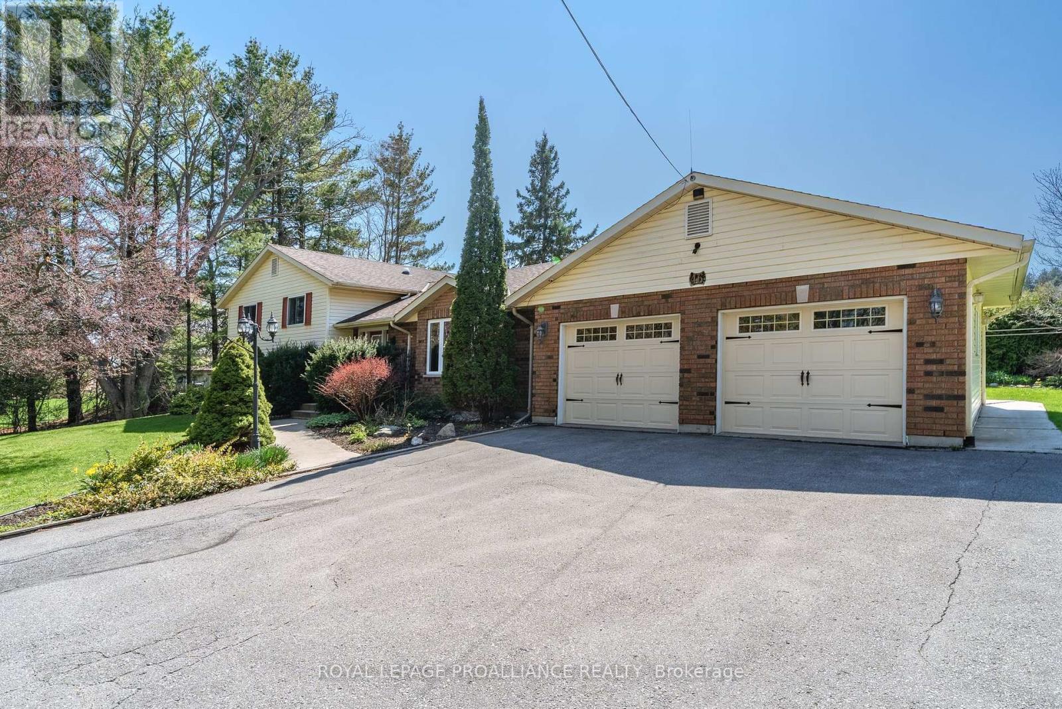
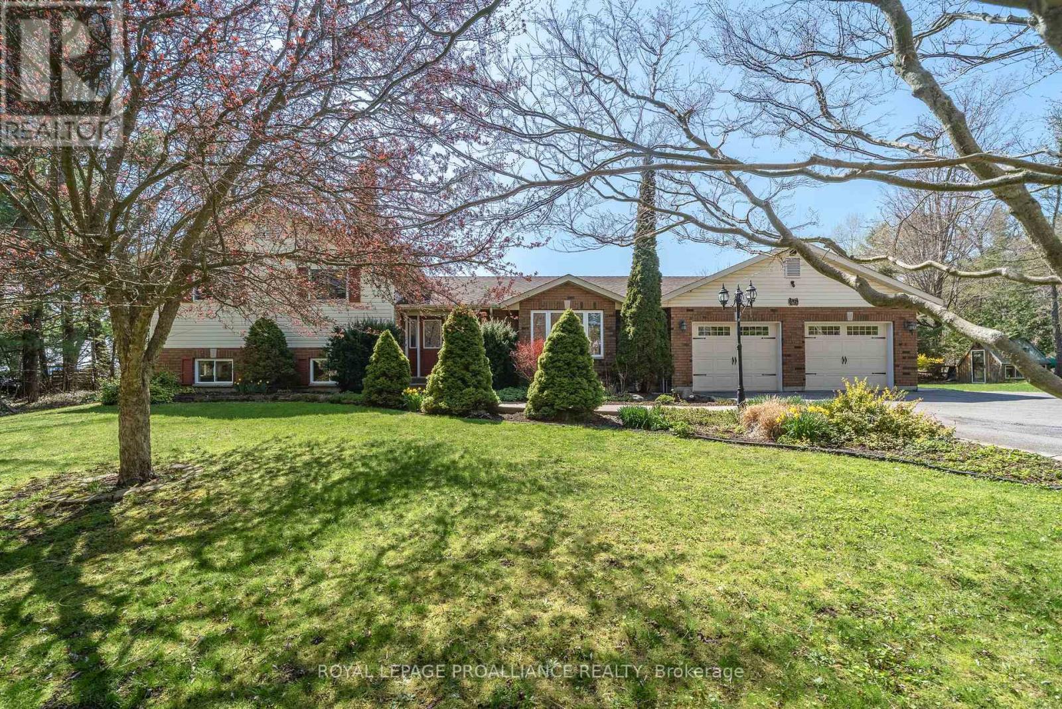
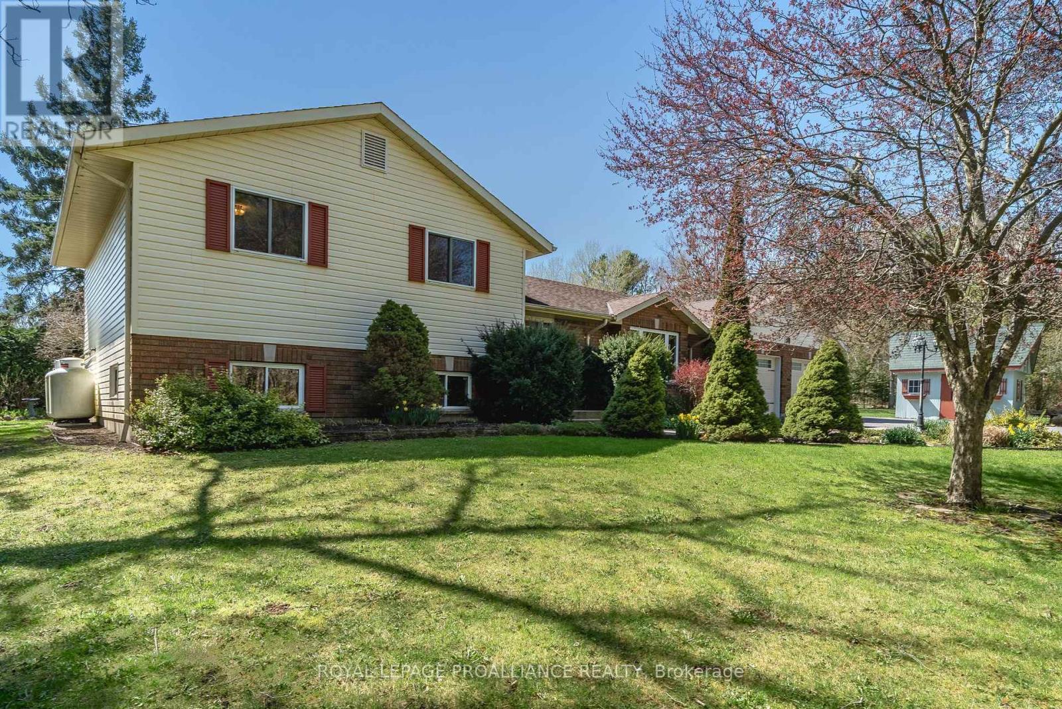
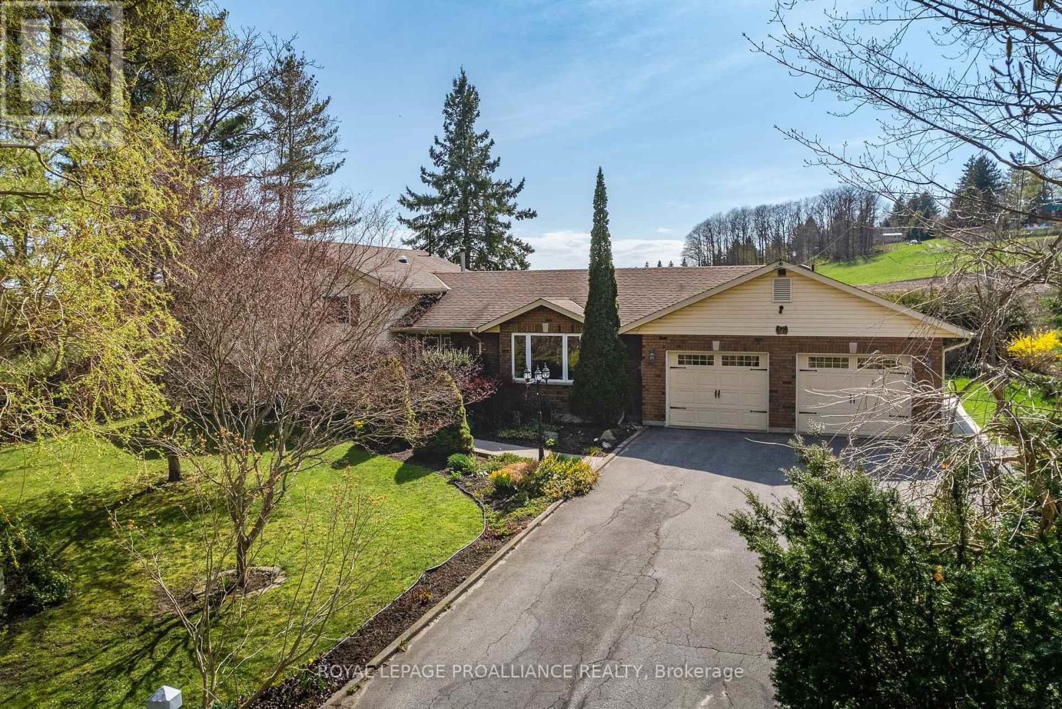
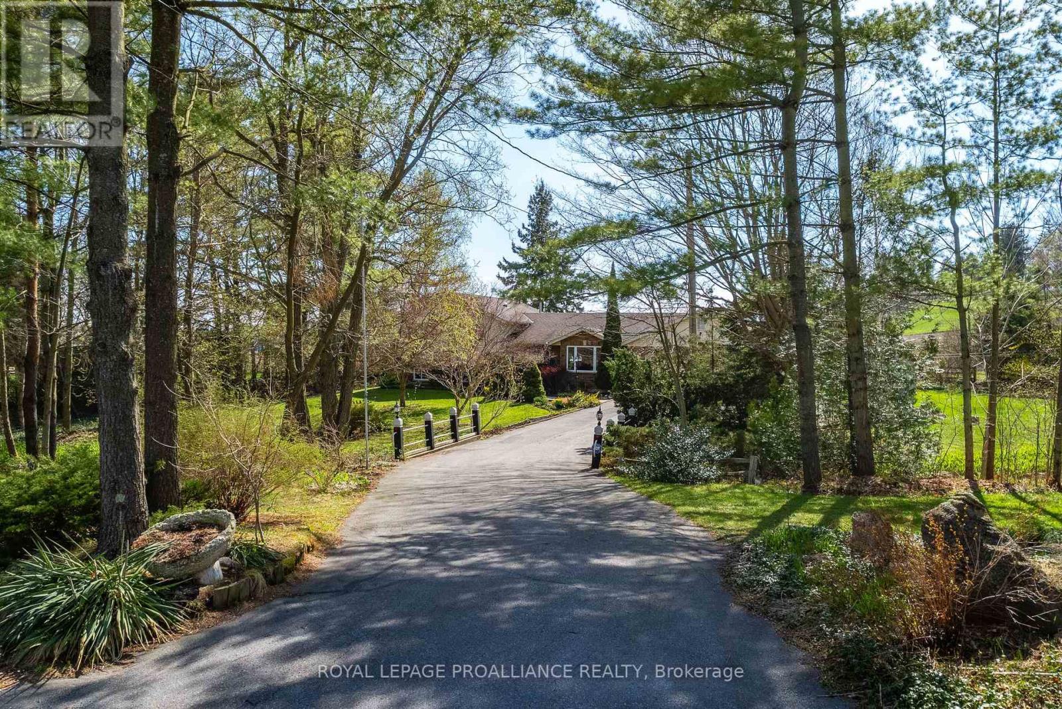
$789,000
46 PERCY STREET
Brighton, Ontario, Ontario, K0K1H0
MLS® Number: X12126976
Property description
Idyllic country setting in a well cared for family home less than 1km from downtown Brighton. Perfectly private 1 acre lot, surrounded by mature trees with a quiet rolling stream, this 4 bed 2 bath home is ideally designed to make the most of this lovely property. Complete with a small greenhouse and 2 garden sheds, a large double attached garage, and 3pc bath with laundry off the mudroom entrance, outdoor enthusiasts and garage hobbyists will have plenty of tidy space to enjoy their pastimes. Inside there's space for the whole family. From the sunny front living room with electric fireplace, to the large eat-in kitchen with patio door to the deck, and the ample dining room, hosting family and friends is effortless. On quieter days the gorgeous 4 season sunroom (2005) is the ideal space to enjoy the private, lush surroundings. Open up the patio doors to take in the first fresh spring air, or cozy up and enjoy the winter sunshine.3 upper level bedrooms include a large primary bedroom with ensuite access to the 3pc family bath with soaker tub and linen storage. A 4th bedroom on the lower level ideal for guests or a large home office or hobby room. Cozy lower level rec room with an electric fireplace is the ideal spot to spread out and relax for a family movie night or extra space for the kids to play. Heated and cooled with an electric heat pump with propane backup, and constructed with an ICF foundation, plus updates including new roof 2010, furnace in 2019, and HRV, this lovingly cared for home offers efficiency and longevity for a new family. Escape to a quiet country lifestyle all only moments to shopping and local schools. We know you and your family will Feel At Home here on Percy Street in Brighton.
Building information
Type
*****
Amenities
*****
Appliances
*****
Basement Development
*****
Basement Type
*****
Construction Style Attachment
*****
Construction Style Split Level
*****
Cooling Type
*****
Exterior Finish
*****
Fireplace Present
*****
FireplaceTotal
*****
Foundation Type
*****
Heating Fuel
*****
Heating Type
*****
Size Interior
*****
Utility Power
*****
Utility Water
*****
Land information
Sewer
*****
Size Depth
*****
Size Frontage
*****
Size Irregular
*****
Size Total
*****
Rooms
Main level
Bedroom 2
*****
Bedroom
*****
Bathroom
*****
Primary Bedroom
*****
Sunroom
*****
Dining room
*****
Eating area
*****
Kitchen
*****
Living room
*****
Mud room
*****
Bathroom
*****
Foyer
*****
Lower level
Utility room
*****
Bedroom
*****
Recreational, Games room
*****
Main level
Bedroom 2
*****
Bedroom
*****
Bathroom
*****
Primary Bedroom
*****
Sunroom
*****
Dining room
*****
Eating area
*****
Kitchen
*****
Living room
*****
Mud room
*****
Bathroom
*****
Foyer
*****
Lower level
Utility room
*****
Bedroom
*****
Recreational, Games room
*****
Main level
Bedroom 2
*****
Bedroom
*****
Bathroom
*****
Primary Bedroom
*****
Sunroom
*****
Dining room
*****
Eating area
*****
Kitchen
*****
Living room
*****
Mud room
*****
Bathroom
*****
Foyer
*****
Lower level
Utility room
*****
Bedroom
*****
Recreational, Games room
*****
Courtesy of ROYAL LEPAGE PROALLIANCE REALTY
Book a Showing for this property
Please note that filling out this form you'll be registered and your phone number without the +1 part will be used as a password.
