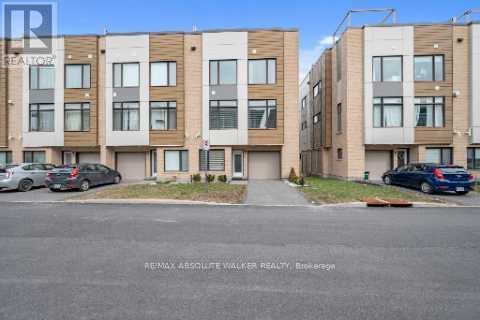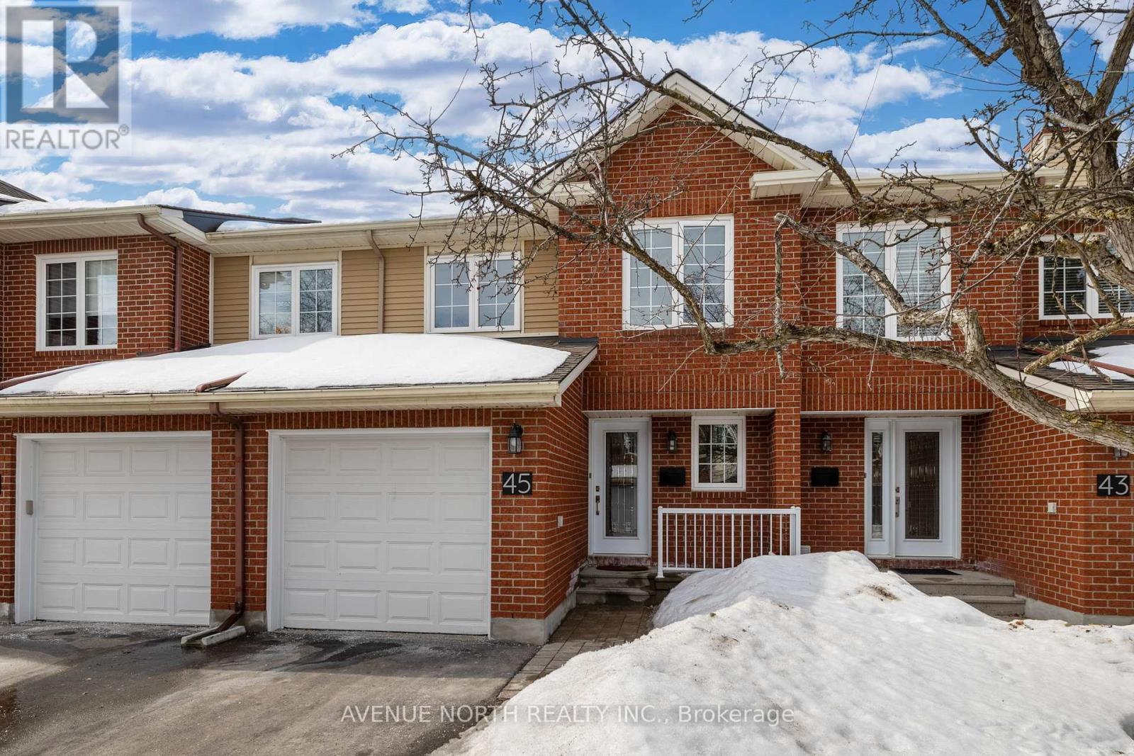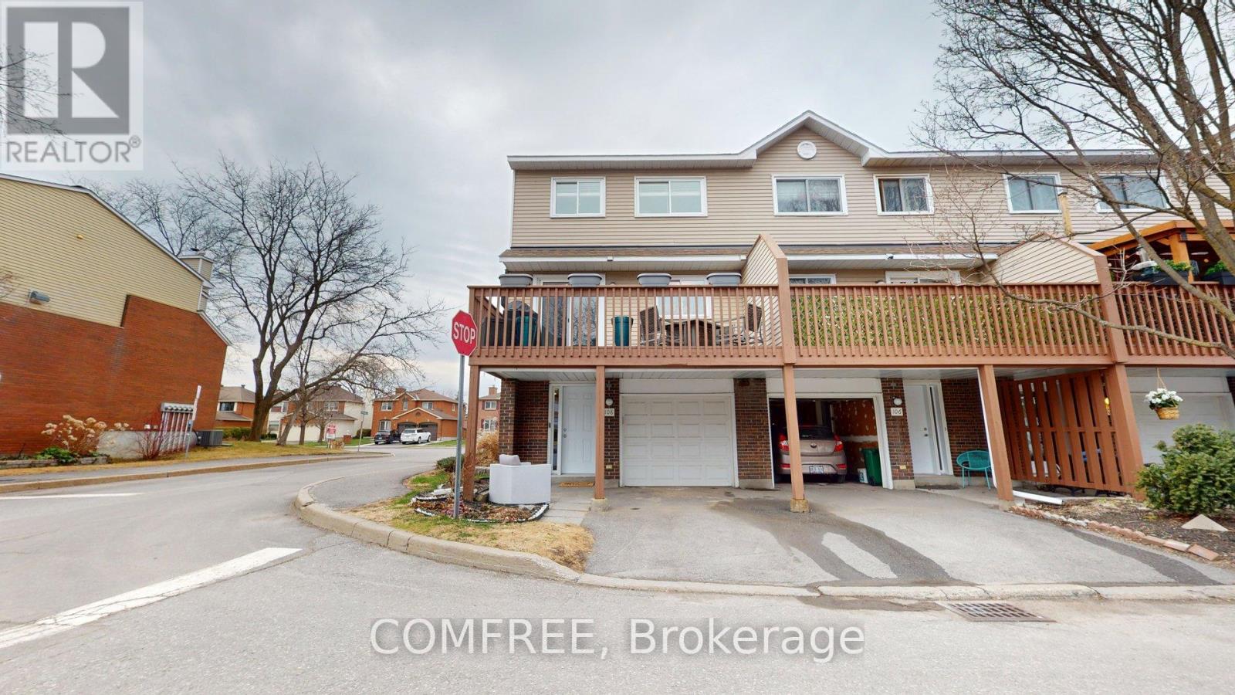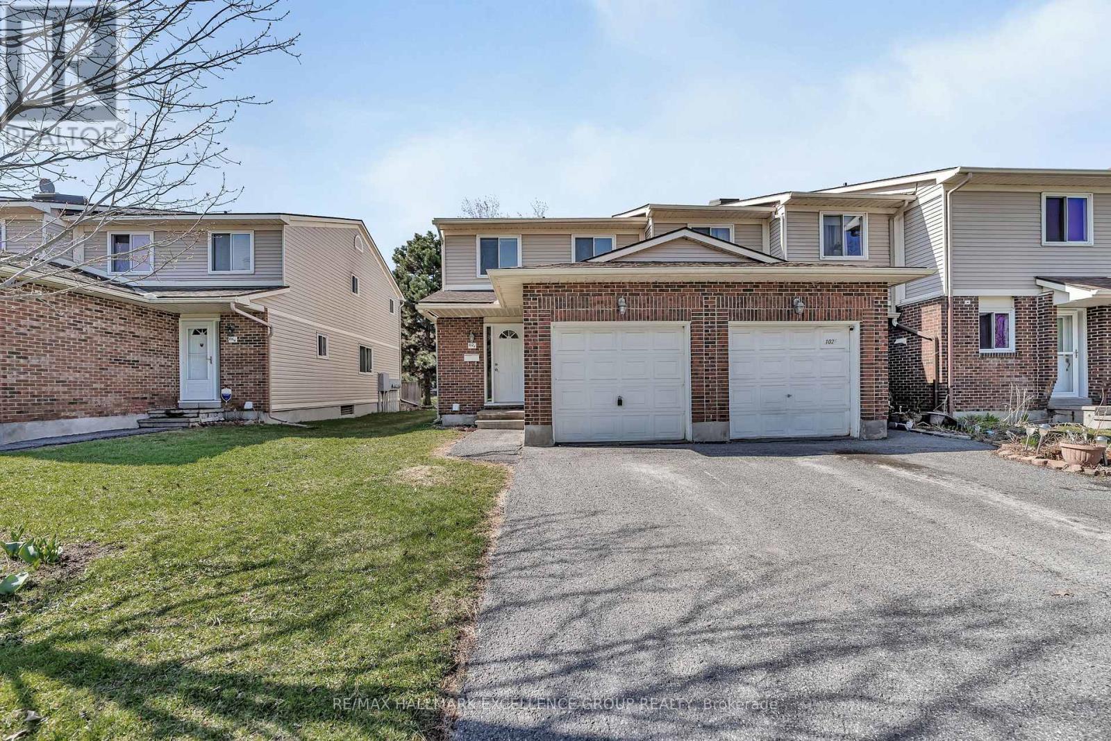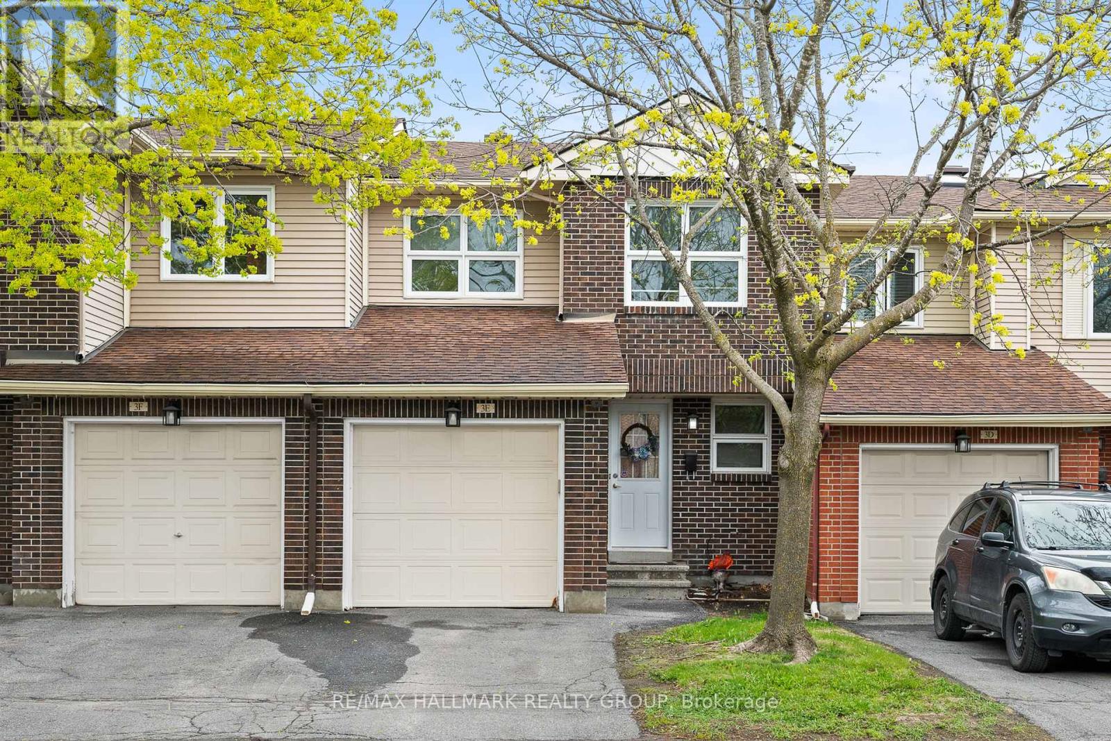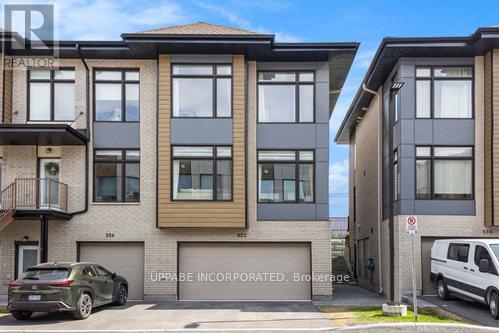Free account required
Unlock the full potential of your property search with a free account! Here's what you'll gain immediate access to:
- Exclusive Access to Every Listing
- Personalized Search Experience
- Favorite Properties at Your Fingertips
- Stay Ahead with Email Alerts
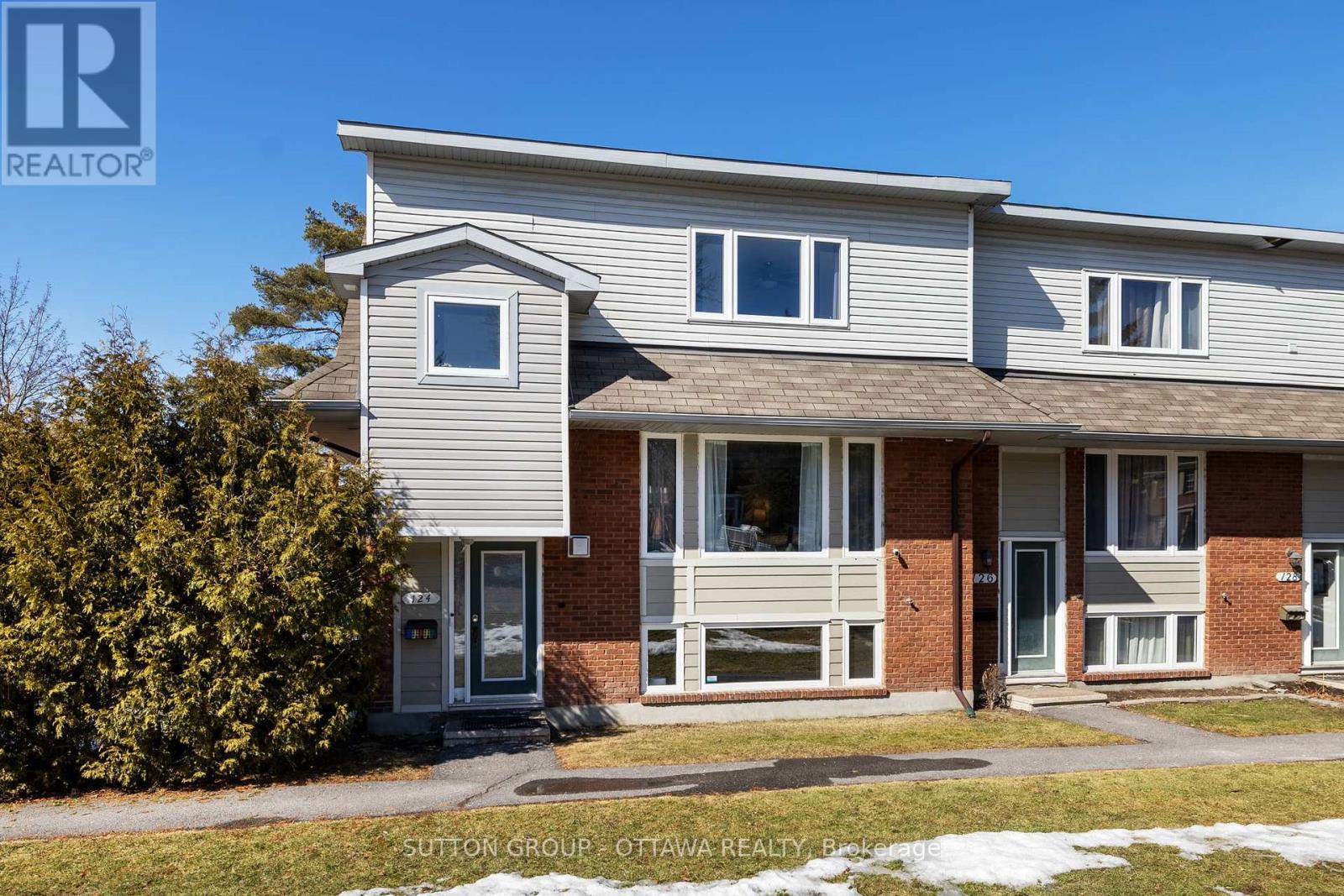

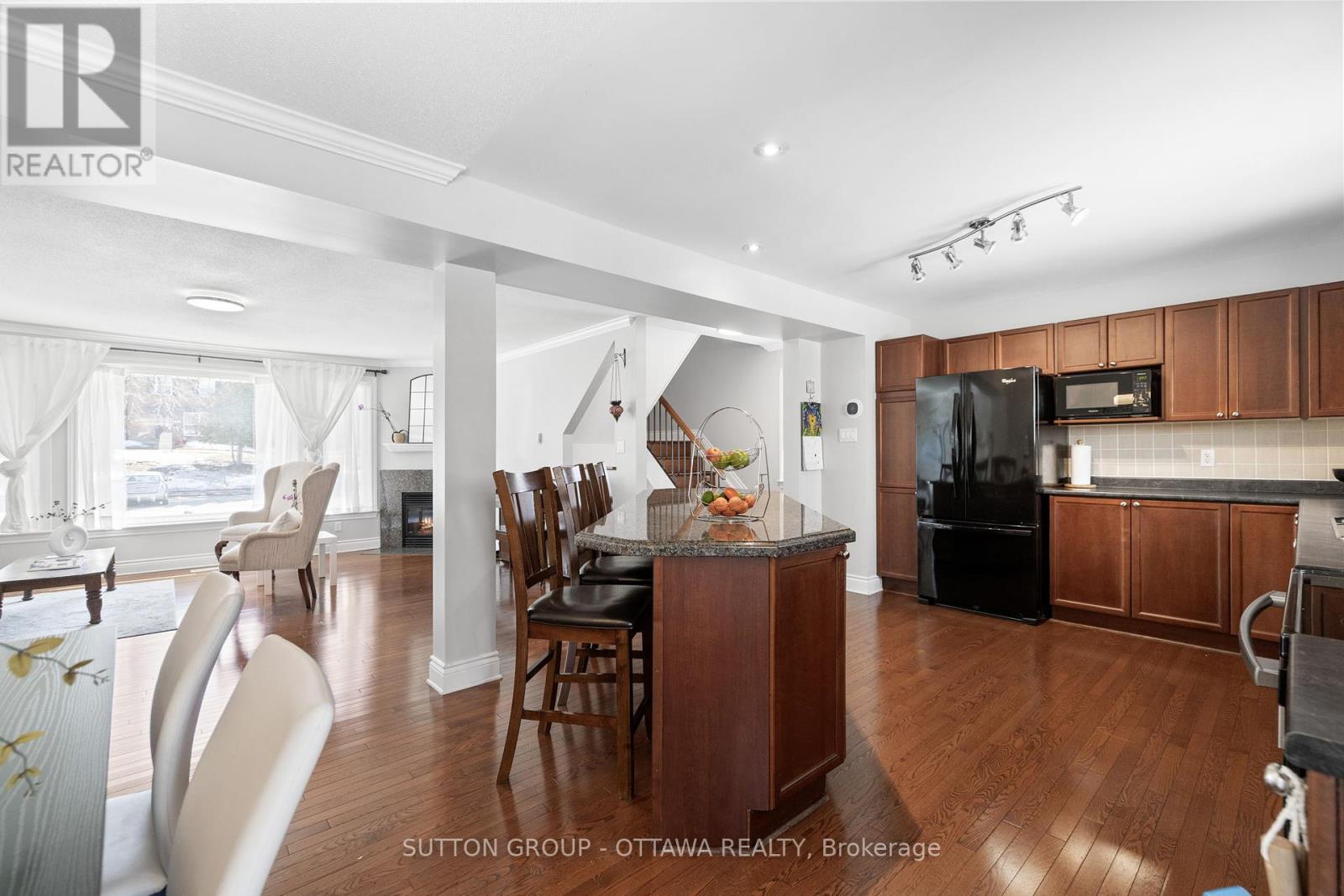
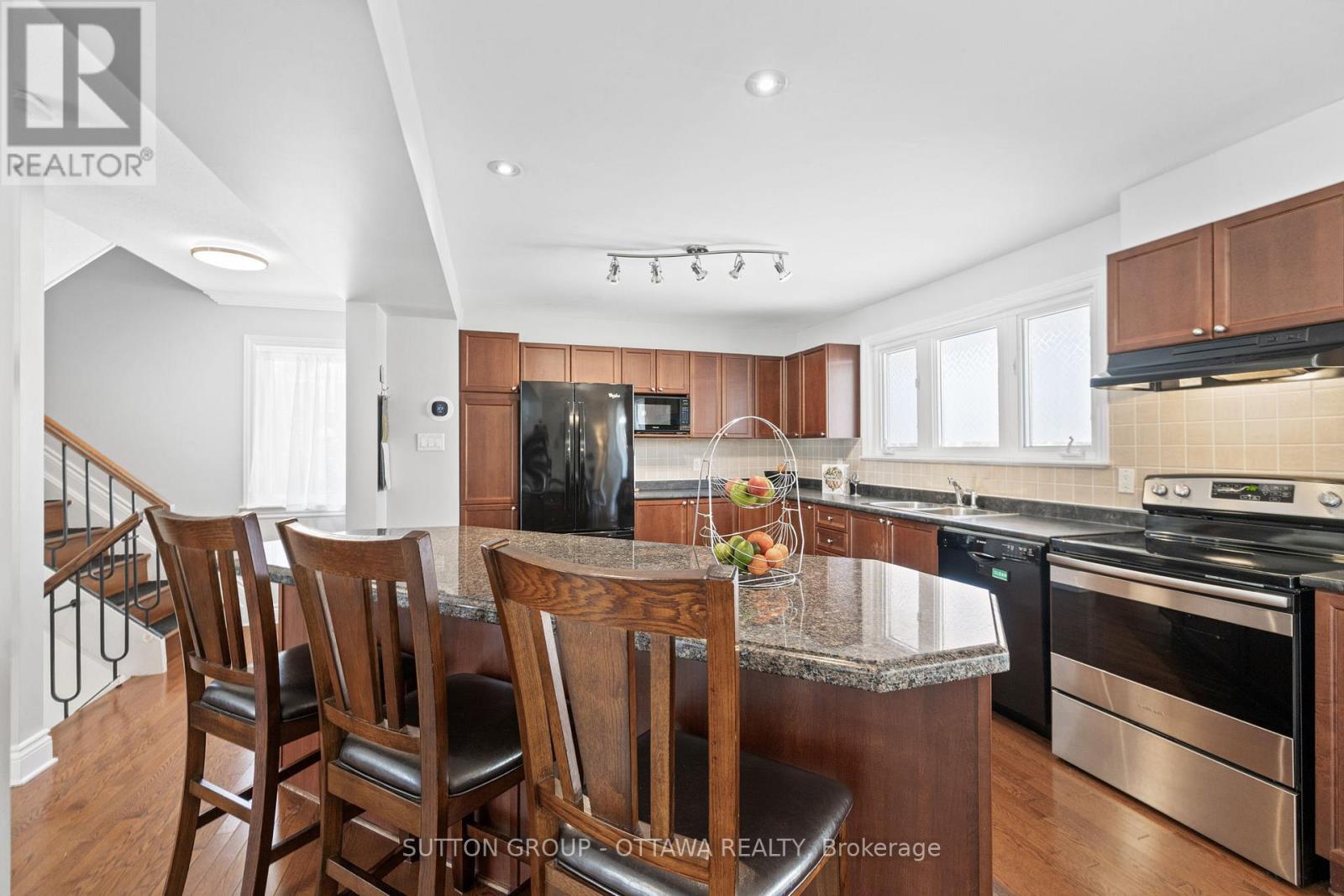

$585,000
124 MONTEREY DRIVE
Ottawa, Ontario, Ontario, K2H7A8
MLS® Number: X12121699
Property description
The perfect END unit townhome in Leslie Park! Lovingly maintained, the main floor is large & bright with hardwood floors & many windows! Open concept featuring an 8ft granite island with tons of storage, huge kitchen, dining area & living space with gas fireplace. Patio is all concrete & easy to maintain. Bonus side yard is fully hedged with grass, perfect for pets & enjoying some outdoor privacy (most units only have concrete patios). 3 bedrooms upstairs, primary with walk-in closet & master bath w soaker tub. Fully finished basement with bathroom, lots of storage & access to your 2 UNDERGROUND parking spaces! Close to amenities, transit, LRT, Queensway Carleton Hospital, excellent schools, Britannia Beach & Bruce Pit nearby. Walk along Graham Creek, which runs through a forest path leading to a park, splash pad, community garden & ice rink.. Truly a lovely neighbourhood & tight community. $422.75 /m association fee covers water, management, building insurance, maintenance. Small room on middle floor could be used as office/den/guest area.
Building information
Type
*****
Age
*****
Amenities
*****
Appliances
*****
Basement Development
*****
Basement Type
*****
Construction Style Attachment
*****
Cooling Type
*****
Exterior Finish
*****
Fireplace Present
*****
FireplaceTotal
*****
Foundation Type
*****
Half Bath Total
*****
Heating Fuel
*****
Heating Type
*****
Size Interior
*****
Stories Total
*****
Utility Water
*****
Land information
Amenities
*****
Sewer
*****
Size Depth
*****
Size Frontage
*****
Size Irregular
*****
Size Total
*****
Rooms
In between
Office
*****
Main level
Kitchen
*****
Dining room
*****
Living room
*****
Foyer
*****
Basement
Bathroom
*****
Family room
*****
Laundry room
*****
Second level
Bathroom
*****
Bedroom
*****
Bedroom
*****
Bathroom
*****
Primary Bedroom
*****
In between
Office
*****
Main level
Kitchen
*****
Dining room
*****
Living room
*****
Foyer
*****
Basement
Bathroom
*****
Family room
*****
Laundry room
*****
Second level
Bathroom
*****
Bedroom
*****
Bedroom
*****
Bathroom
*****
Primary Bedroom
*****
Courtesy of SUTTON GROUP - OTTAWA REALTY
Book a Showing for this property
Please note that filling out this form you'll be registered and your phone number without the +1 part will be used as a password.

