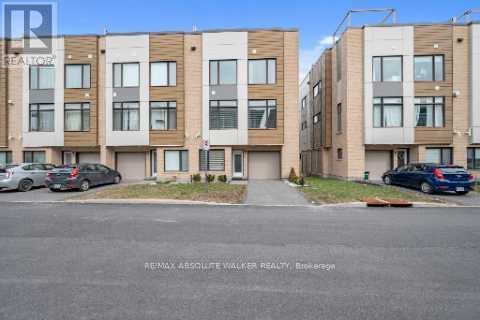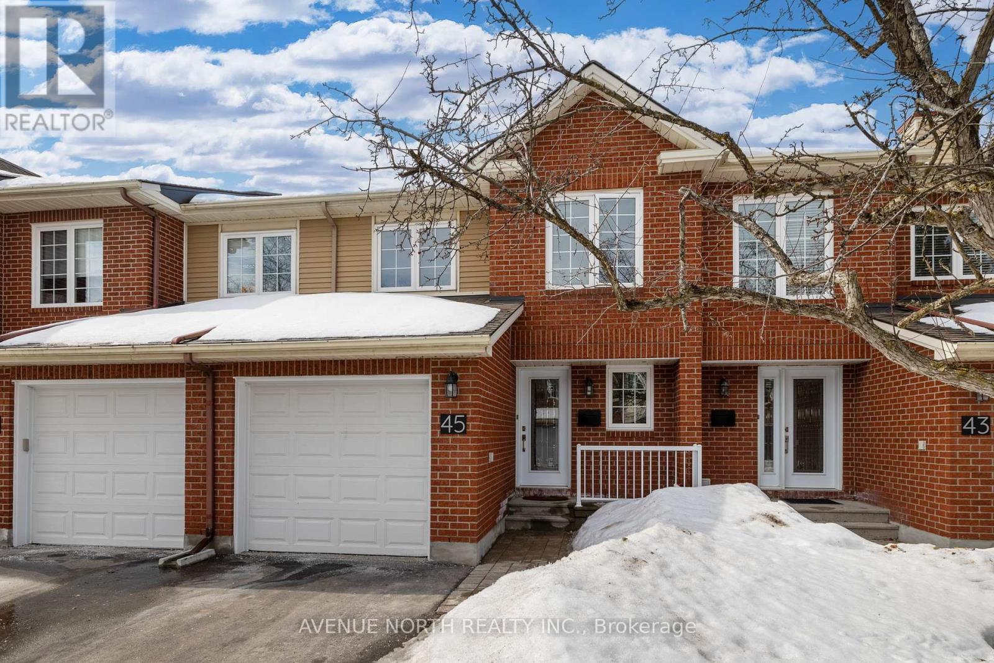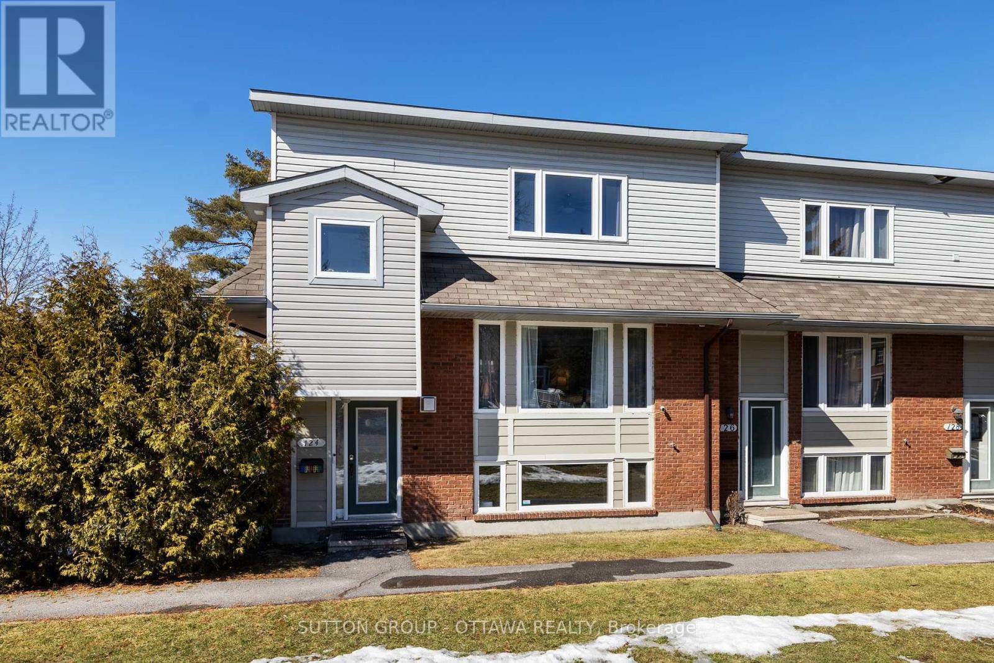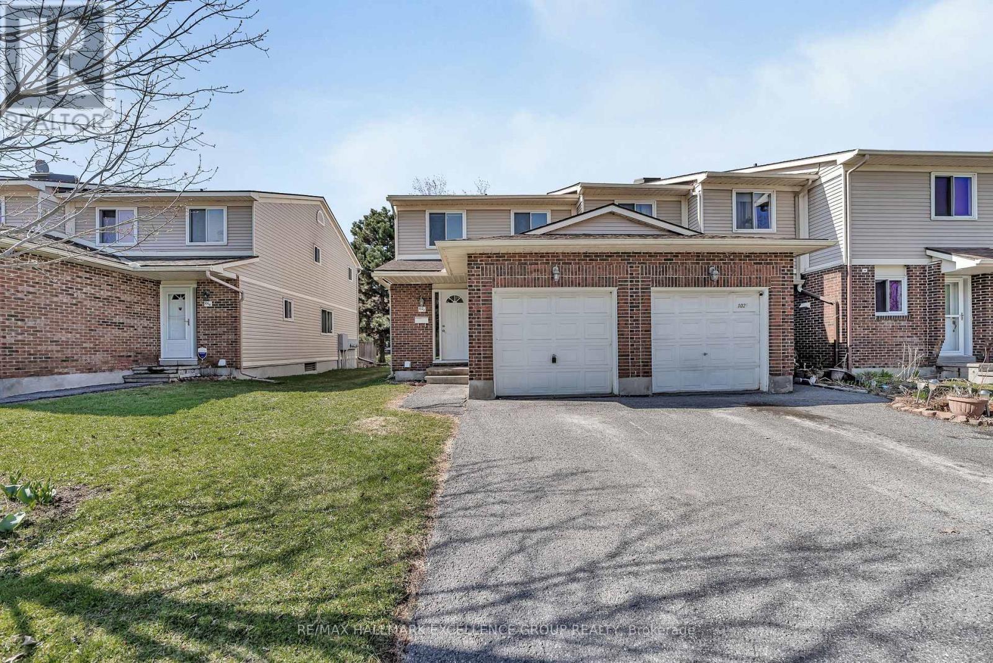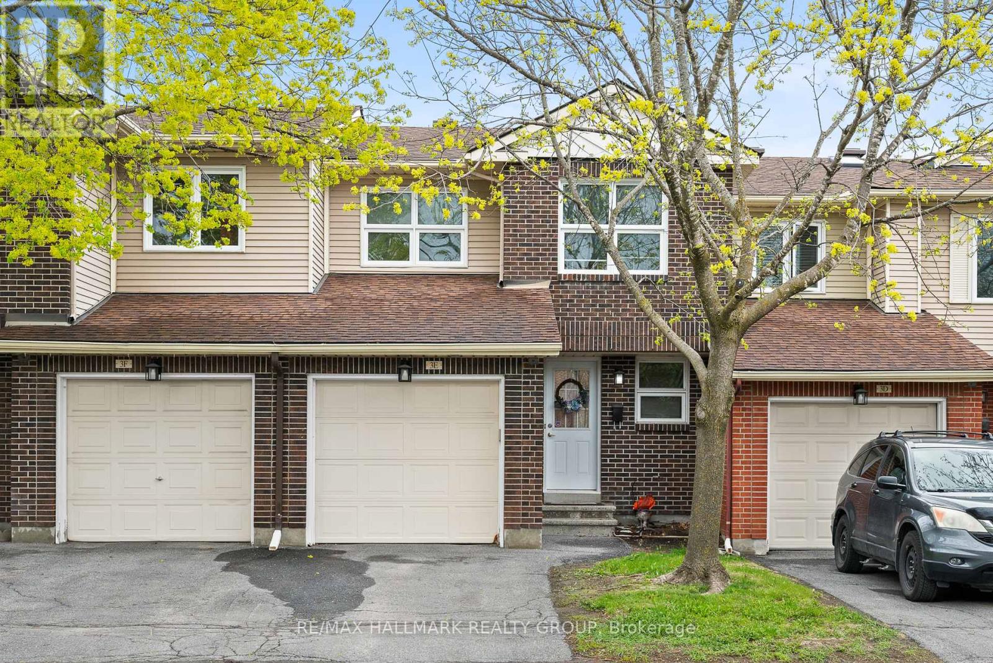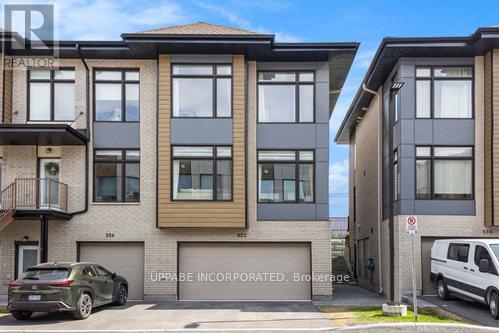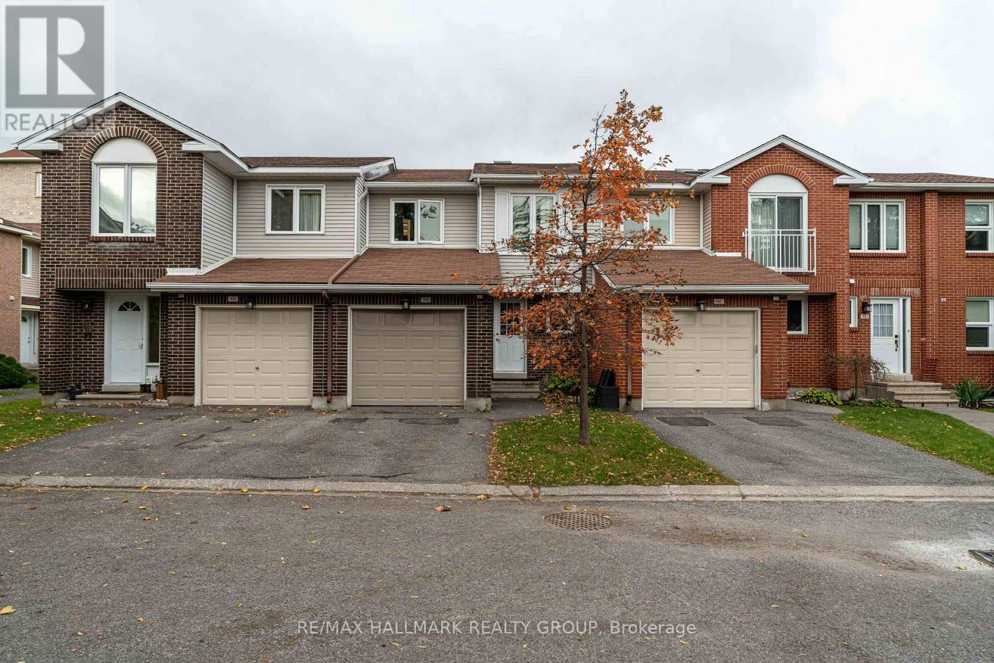Free account required
Unlock the full potential of your property search with a free account! Here's what you'll gain immediate access to:
- Exclusive Access to Every Listing
- Personalized Search Experience
- Favorite Properties at Your Fingertips
- Stay Ahead with Email Alerts


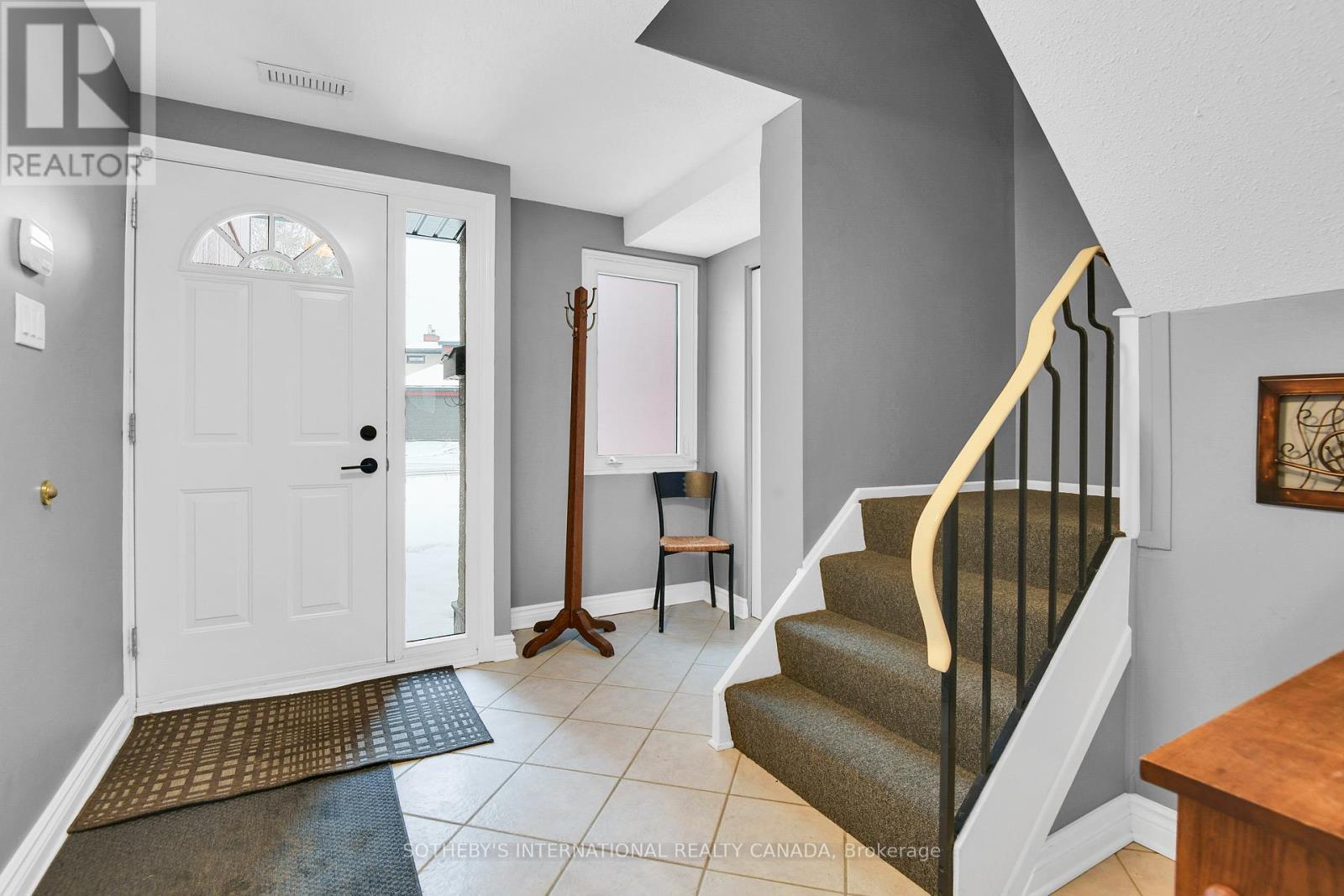

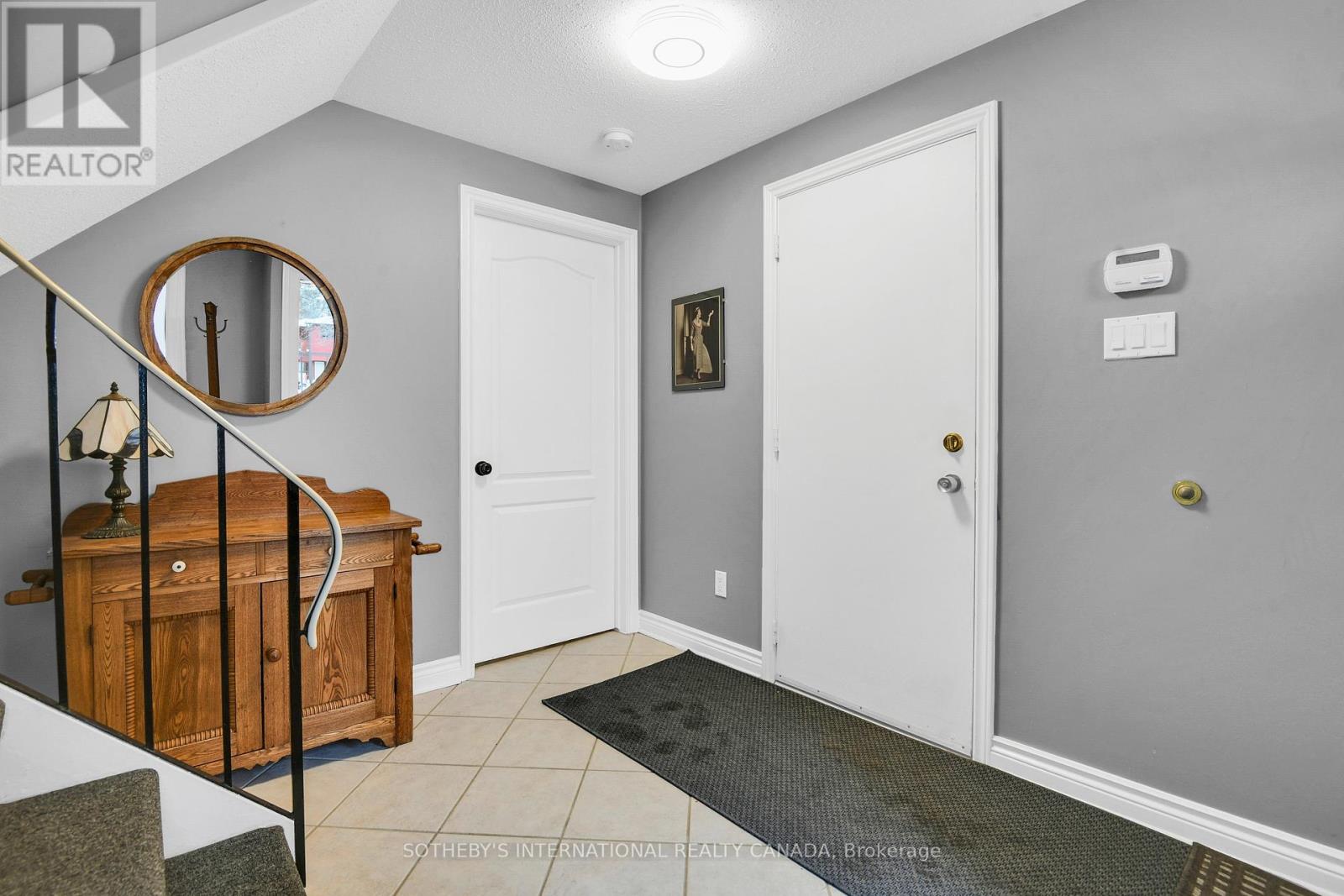
$574,000
57 - 280 MCCLELLAN ROAD
Ottawa, Ontario, Ontario, K2H8P8
MLS® Number: X11971792
Property description
Welcome to 57-280 McClellan Rd, a meticulously maintained Campeau townhouse offering an abundance of natural light and a thoughtfully designed layout. This charming home features three levels of spacious living, ideal for modern living. The main floor boasts a large foyer that leads to a versatile office space, currently utilized as a storage area, as well as convenient laundry facilities and access to the attached garage. The second floor is highlighted by an elegant dining room with custom built-in cabinetry, seamlessly flowing into the bright and airy living room. The well-appointed kitchen features ample cabinetry, quartz countertops, and a breakfast bar. It opens to a cozy breakfast room/den with a gas fireplace and glass doors leading to a private deck and fenced patio, perfect for outdoor entertaining. A convenient two-piece powder room completes this level. On the third floor, you'll find three spacious bedrooms and a well-designed four-piece family bathroom. Situated in the desirable, award-winning Woodlea community, this home offers access to a heated outdoor swimming pool and a pool house for summer enjoyment, in addition to beautiful gardens and green space as well as ample visitor parking. Shopping, schools and the greenbelt are close by- great for biking or dog walks. Don't miss the opportunity to experience this exceptional property!
Building information
Type
*****
Age
*****
Amenities
*****
Appliances
*****
Cooling Type
*****
Exterior Finish
*****
Fireplace Present
*****
FireplaceTotal
*****
Flooring Type
*****
Half Bath Total
*****
Heating Fuel
*****
Heating Type
*****
Size Interior
*****
Stories Total
*****
Land information
Amenities
*****
Fence Type
*****
Rooms
Main level
Foyer
*****
Laundry room
*****
Office
*****
Third level
Bedroom 2
*****
Bedroom
*****
Bathroom
*****
Bedroom 3
*****
Second level
Bathroom
*****
Living room
*****
Dining room
*****
Eating area
*****
Kitchen
*****
Main level
Foyer
*****
Laundry room
*****
Office
*****
Third level
Bedroom 2
*****
Bedroom
*****
Bathroom
*****
Bedroom 3
*****
Second level
Bathroom
*****
Living room
*****
Dining room
*****
Eating area
*****
Kitchen
*****
Main level
Foyer
*****
Laundry room
*****
Office
*****
Third level
Bedroom 2
*****
Bedroom
*****
Bathroom
*****
Bedroom 3
*****
Second level
Bathroom
*****
Living room
*****
Dining room
*****
Eating area
*****
Kitchen
*****
Main level
Foyer
*****
Laundry room
*****
Office
*****
Third level
Bedroom 2
*****
Bedroom
*****
Bathroom
*****
Bedroom 3
*****
Second level
Bathroom
*****
Living room
*****
Dining room
*****
Eating area
*****
Kitchen
*****
Main level
Foyer
*****
Laundry room
*****
Courtesy of SOTHEBY'S INTERNATIONAL REALTY CANADA
Book a Showing for this property
Please note that filling out this form you'll be registered and your phone number without the +1 part will be used as a password.
