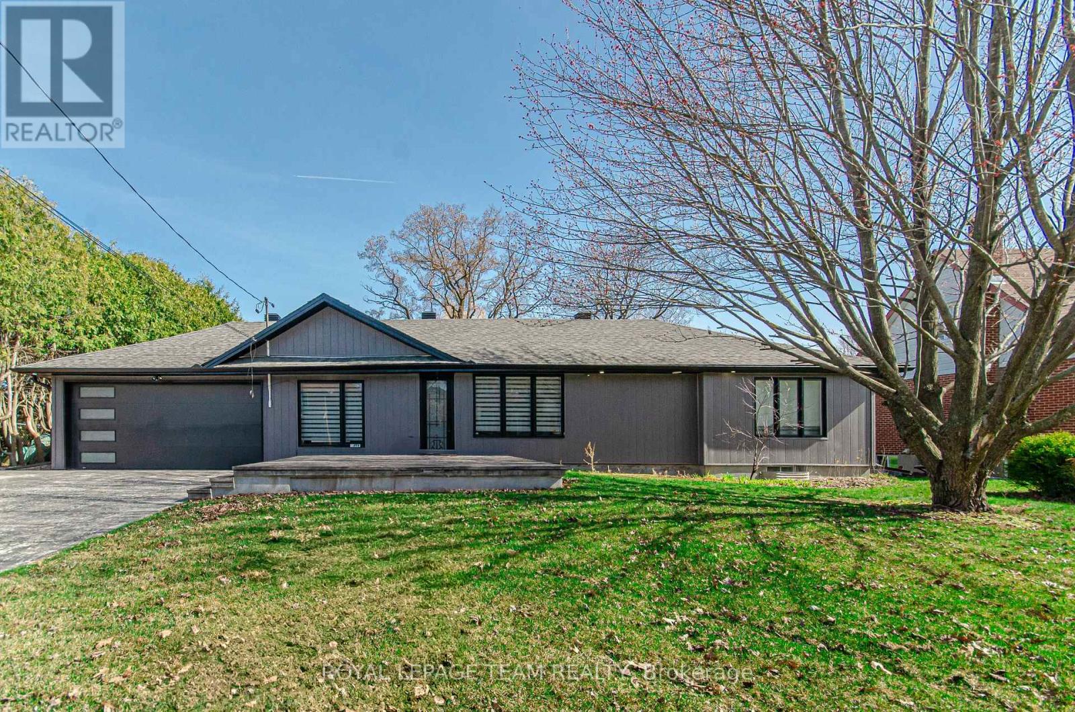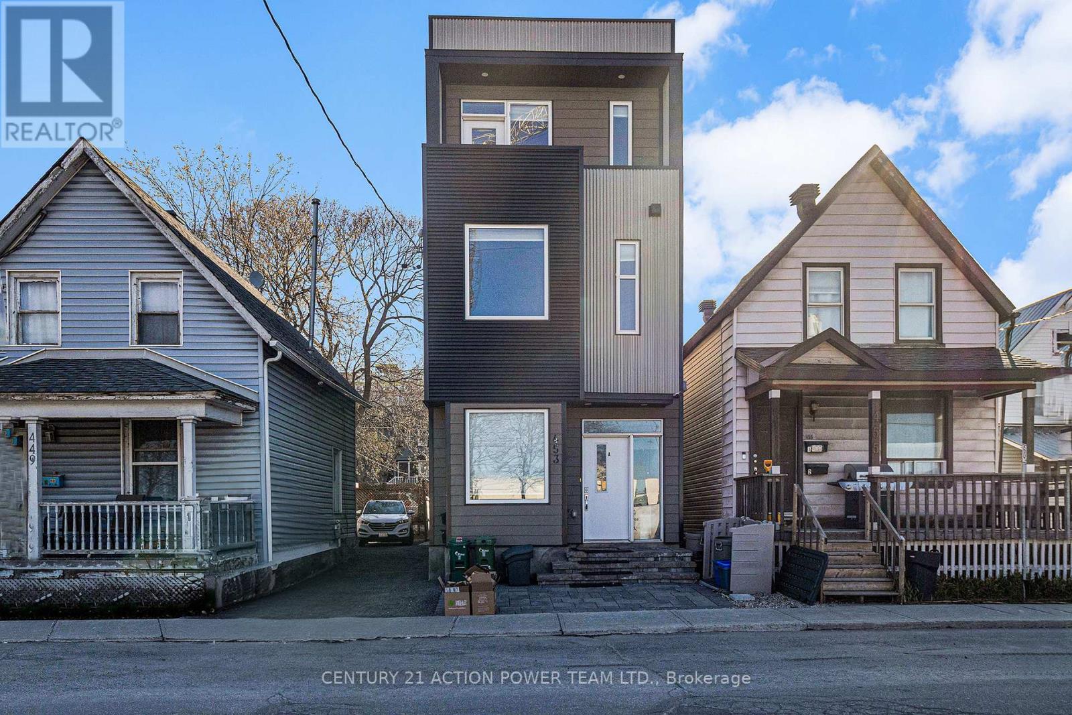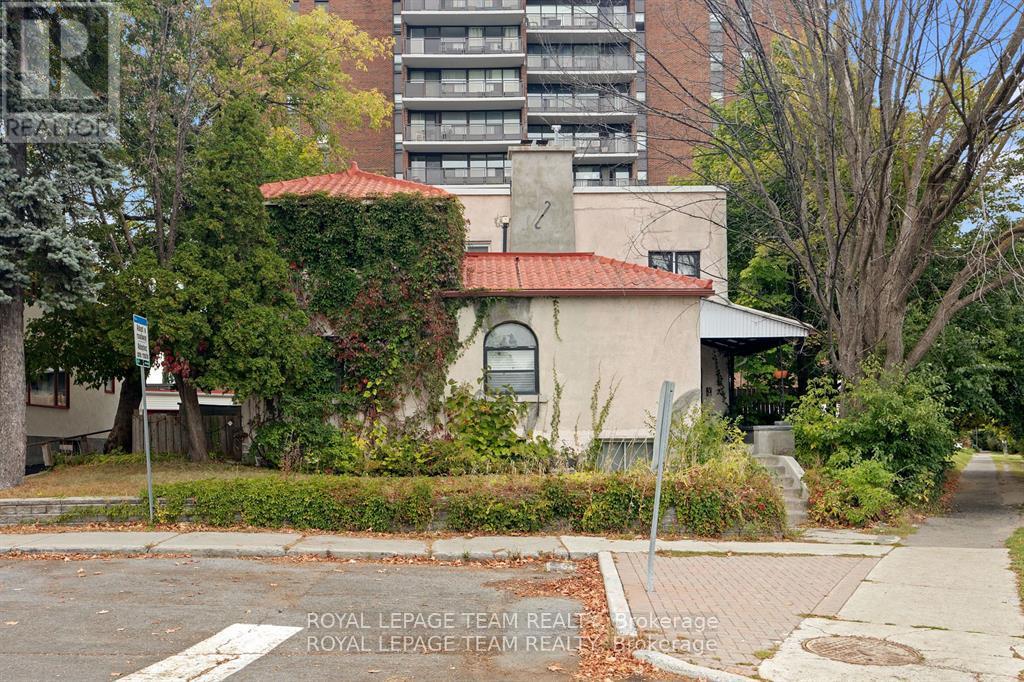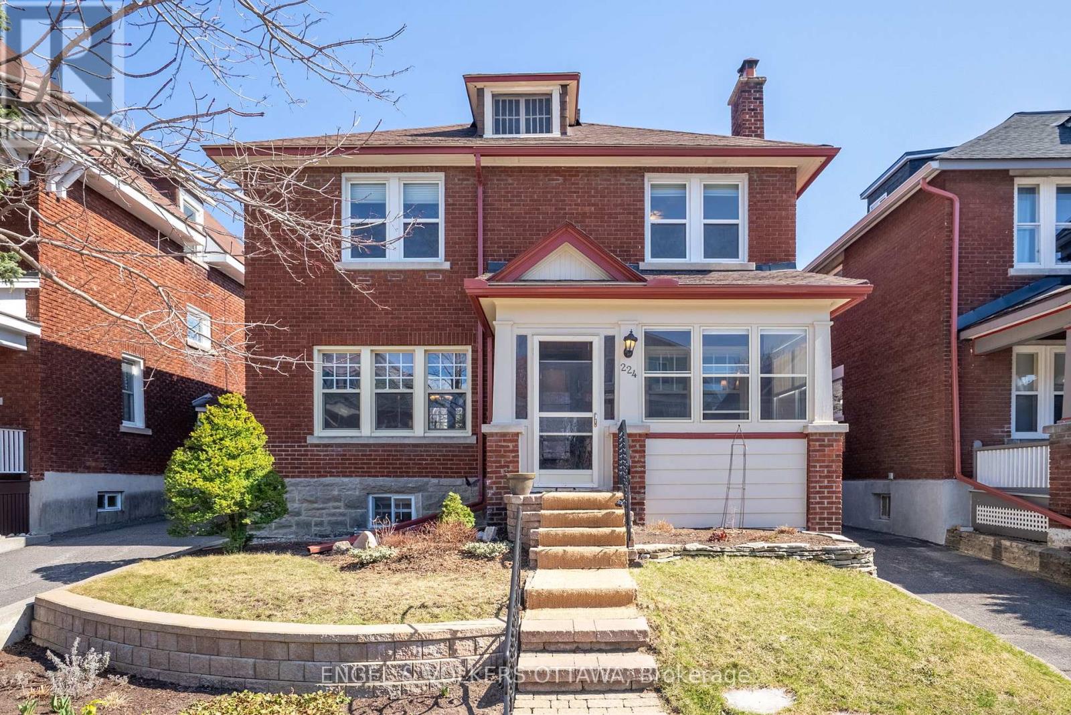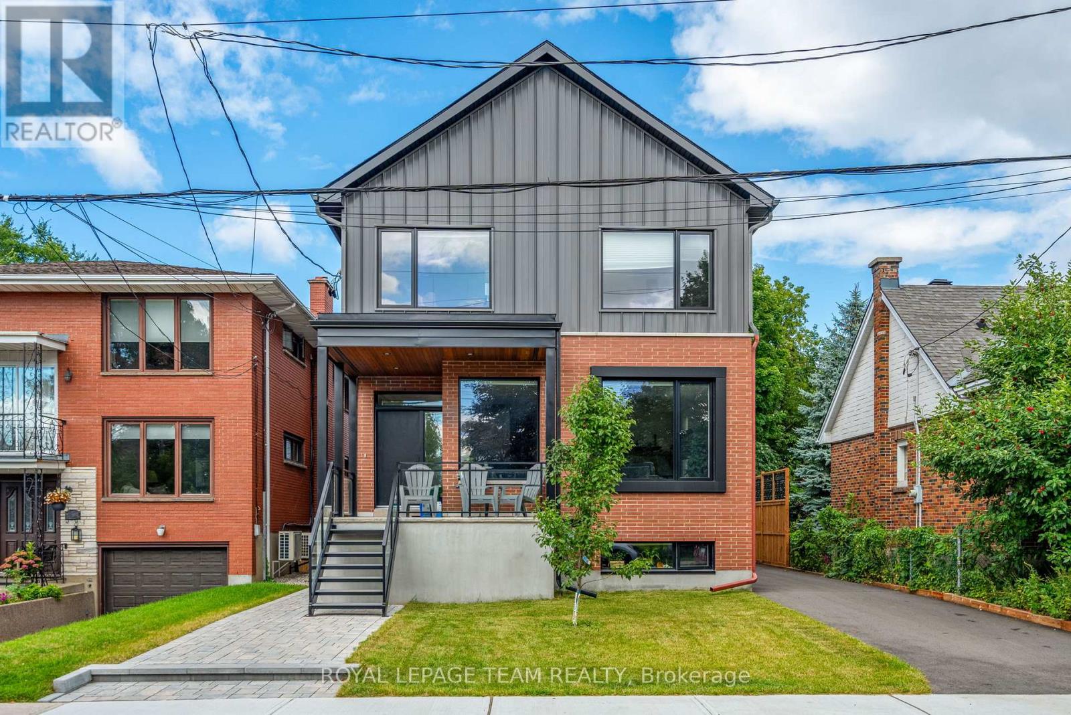Free account required
Unlock the full potential of your property search with a free account! Here's what you'll gain immediate access to:
- Exclusive Access to Every Listing
- Personalized Search Experience
- Favorite Properties at Your Fingertips
- Stay Ahead with Email Alerts
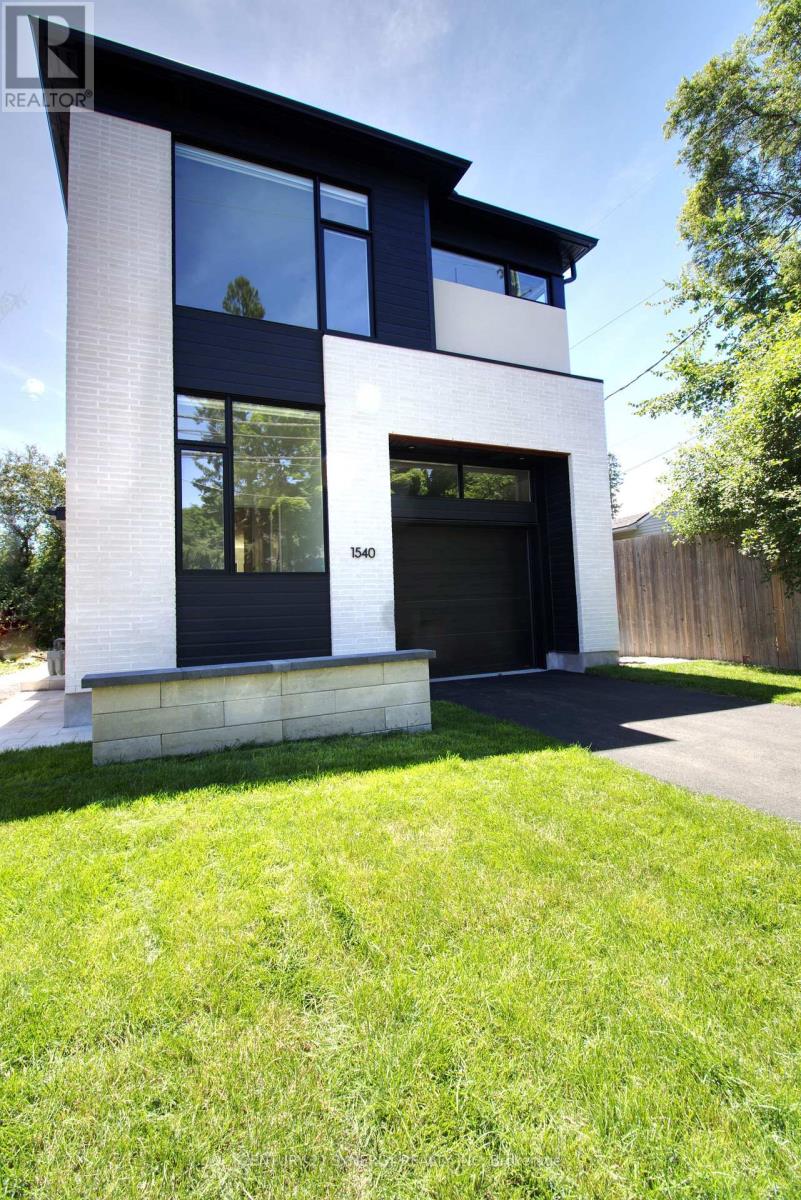
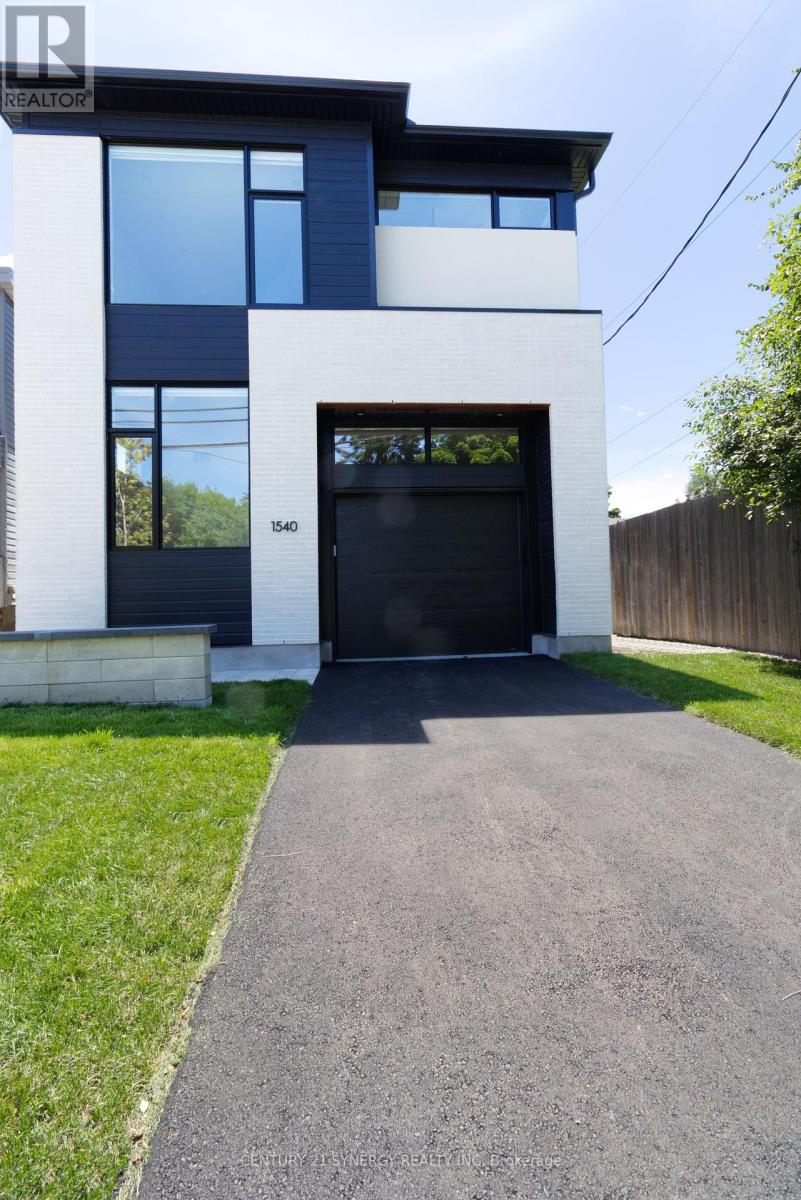

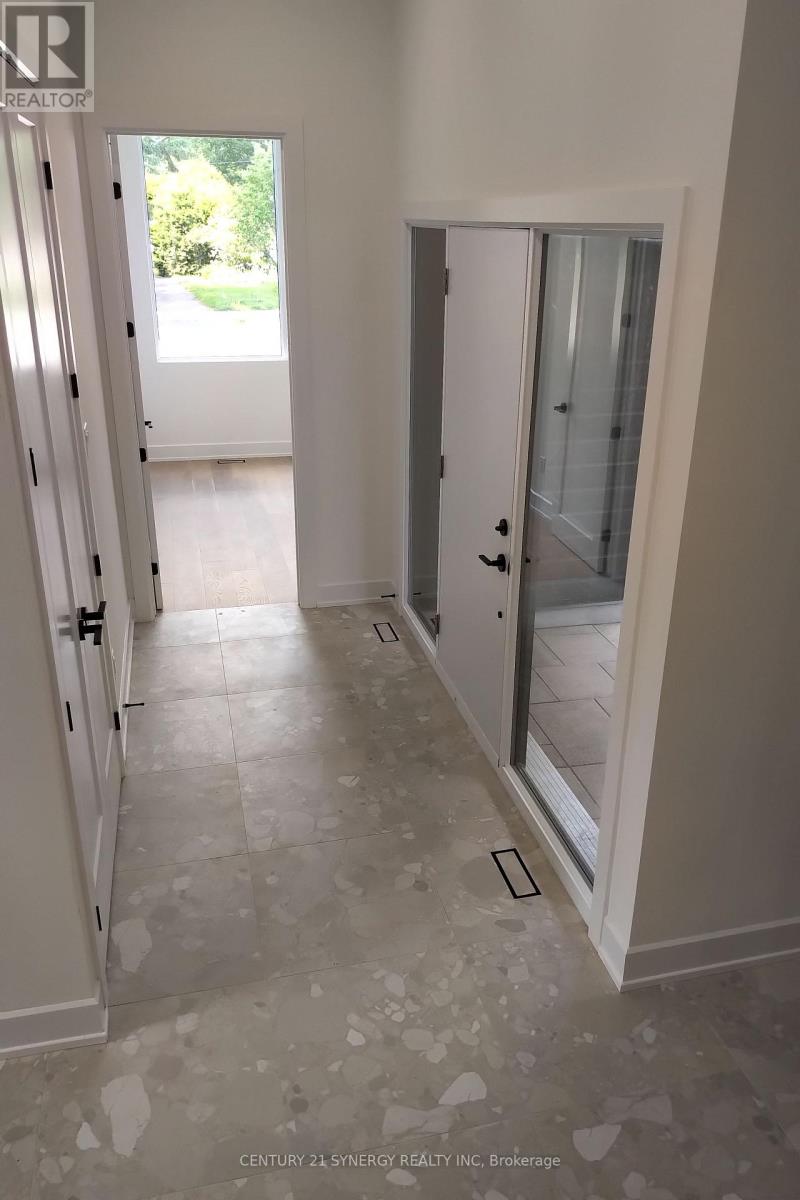
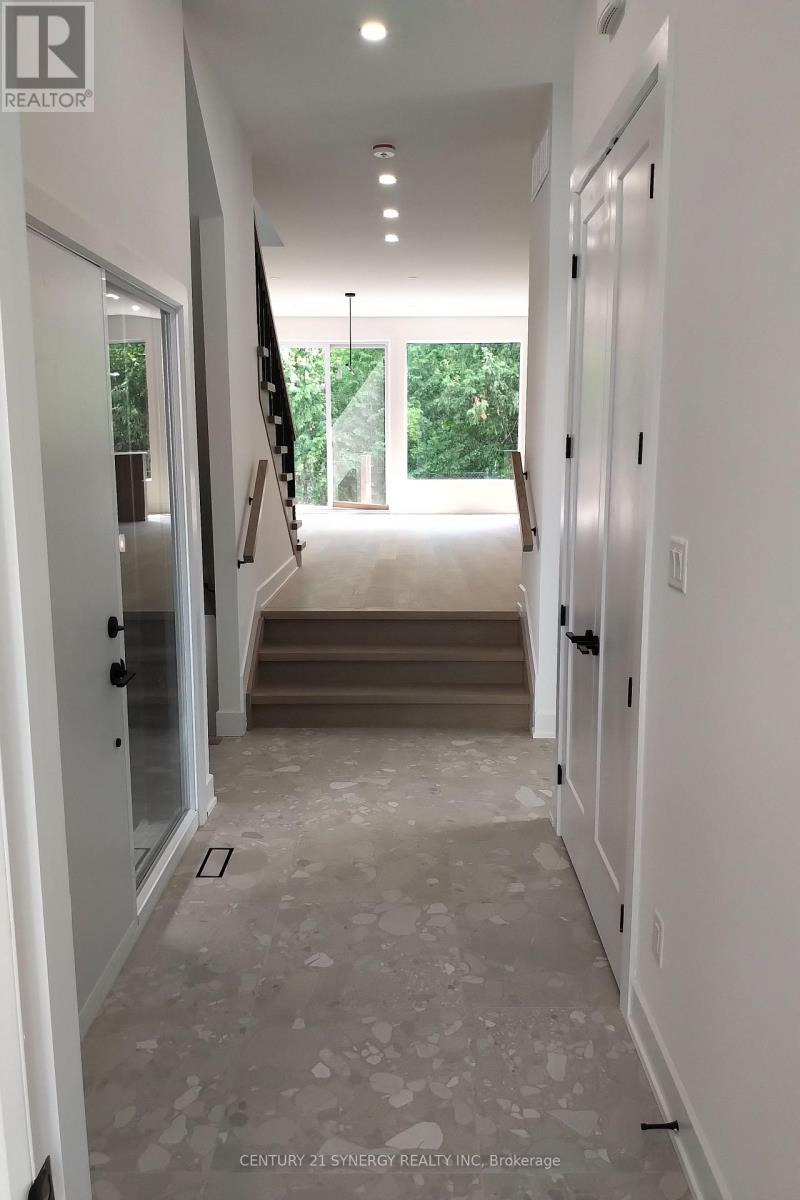
$1,299,900
1540 KILBORN AVENUE
Ottawa, Ontario, Ontario, K1H6M3
MLS® Number: X12121478
Property description
Welcome to 1540 Kilborn Avenue! Enjoy the high-end finishes in an open concept format, utmost functionality and usability in one of Ottawa's most coveted locations. This home was designed and created with a live-work feel and features a main floor office or den perfect for any professionals home office or formal dining room. This floor plan focuses on maximizing the main and second floor functionality, open concept living space and natural light. Designed by award-winning architectural firm Colizza Bruni, this professionally designed 4 bed, 3.5 bath, single family home features 11 ft ceilings upon entry and 9 ft ceilings on all levels including the finished basement. This home features a large eat in island, quartz countertops, Spacious bedrooms, Spa like master bathroom with large custom shower, free standing tub and double vanity with makeup vanity, plenty of natural light, second floor laundry room, contemporary gas fireplace, 8 foot interior doors plus high end fixtures and design. The Fully fenced and landscaped rear yard is perfect for entertaining or playground for kids. Every aspect of this home has been carefully designed and finished. Positioned close to all amenities and access to schools, hospitals and transit routes, call today and make this home.
Building information
Type
*****
Age
*****
Amenities
*****
Appliances
*****
Basement Development
*****
Basement Type
*****
Construction Style Attachment
*****
Cooling Type
*****
Exterior Finish
*****
Fireplace Present
*****
FireplaceTotal
*****
Foundation Type
*****
Half Bath Total
*****
Heating Fuel
*****
Heating Type
*****
Size Interior
*****
Stories Total
*****
Utility Water
*****
Land information
Landscape Features
*****
Sewer
*****
Size Depth
*****
Size Frontage
*****
Size Irregular
*****
Size Total
*****
Courtesy of CENTURY 21 SYNERGY REALTY INC
Book a Showing for this property
Please note that filling out this form you'll be registered and your phone number without the +1 part will be used as a password.
