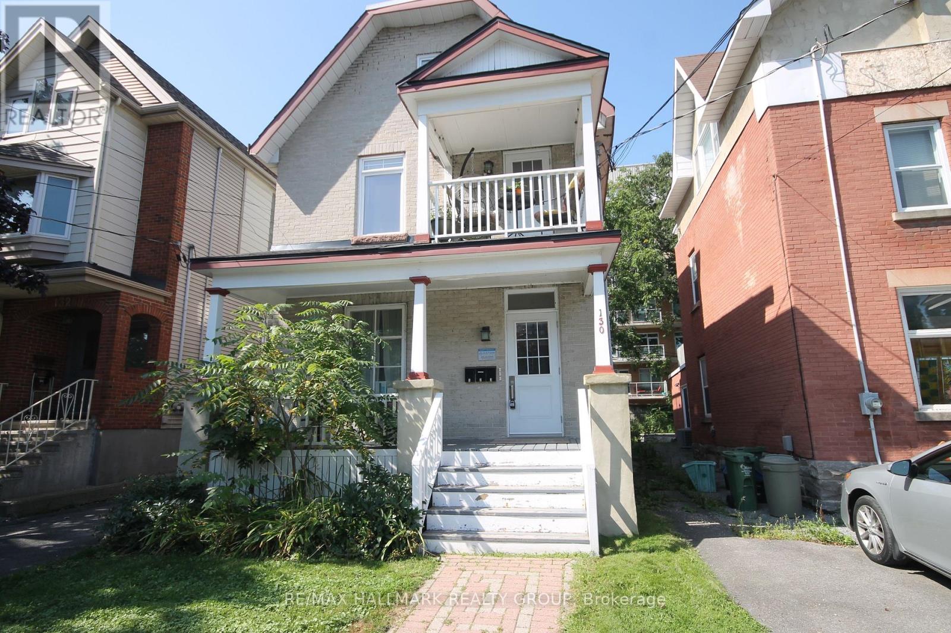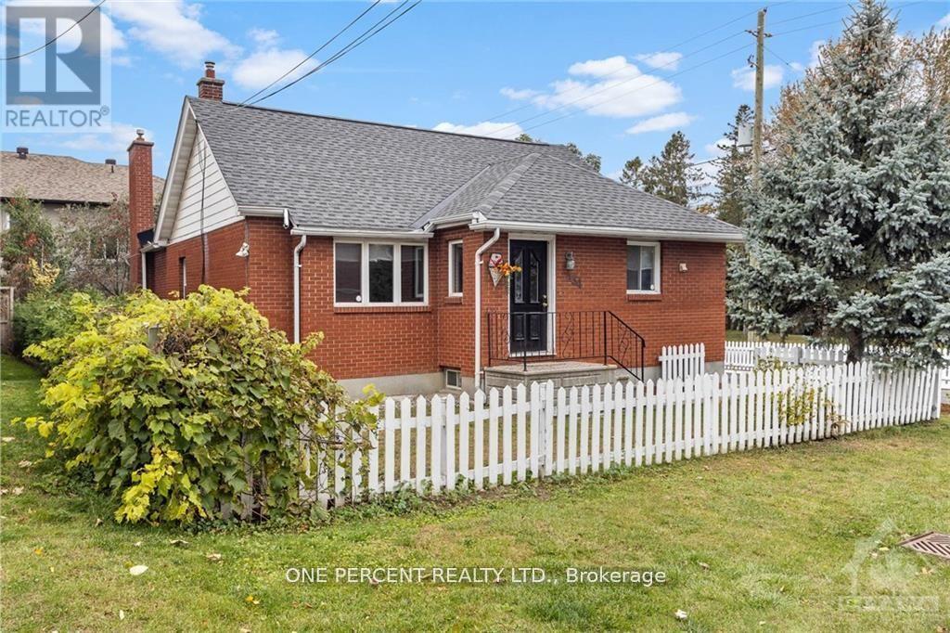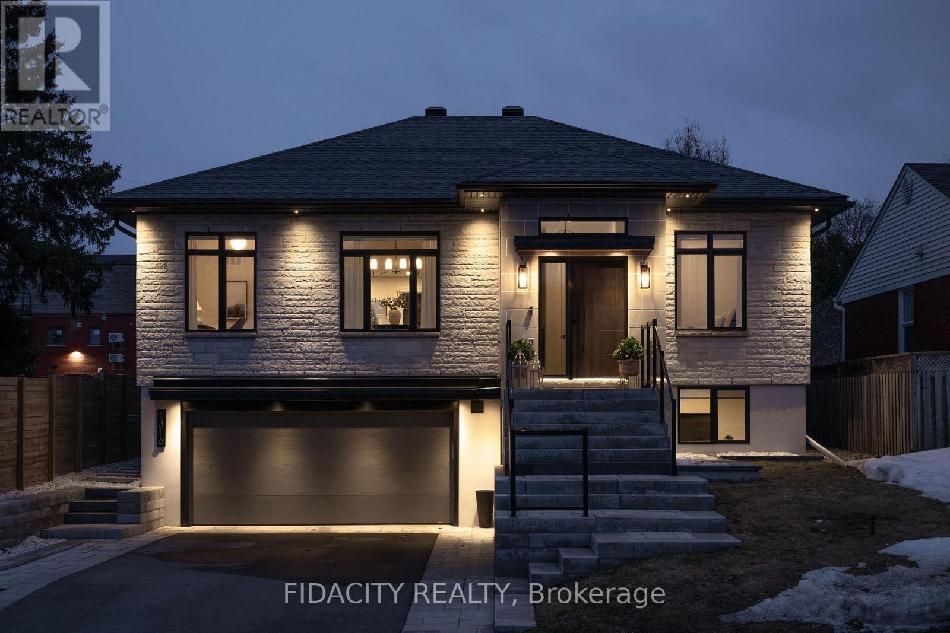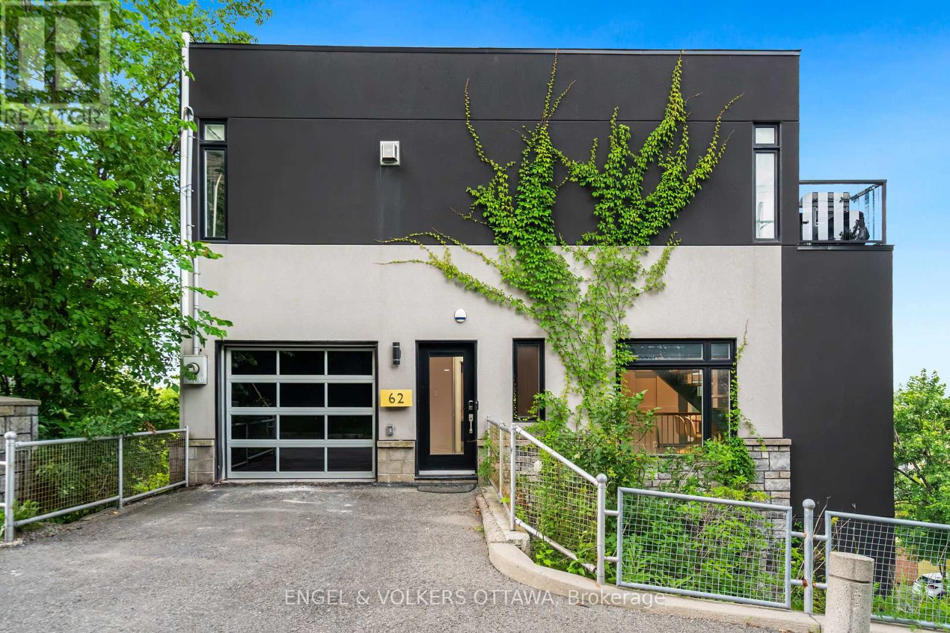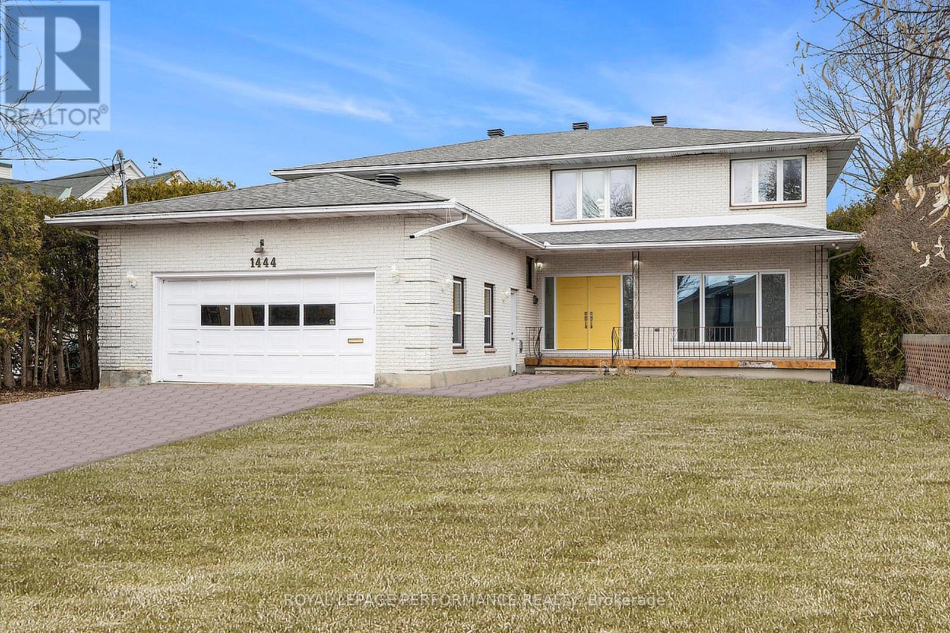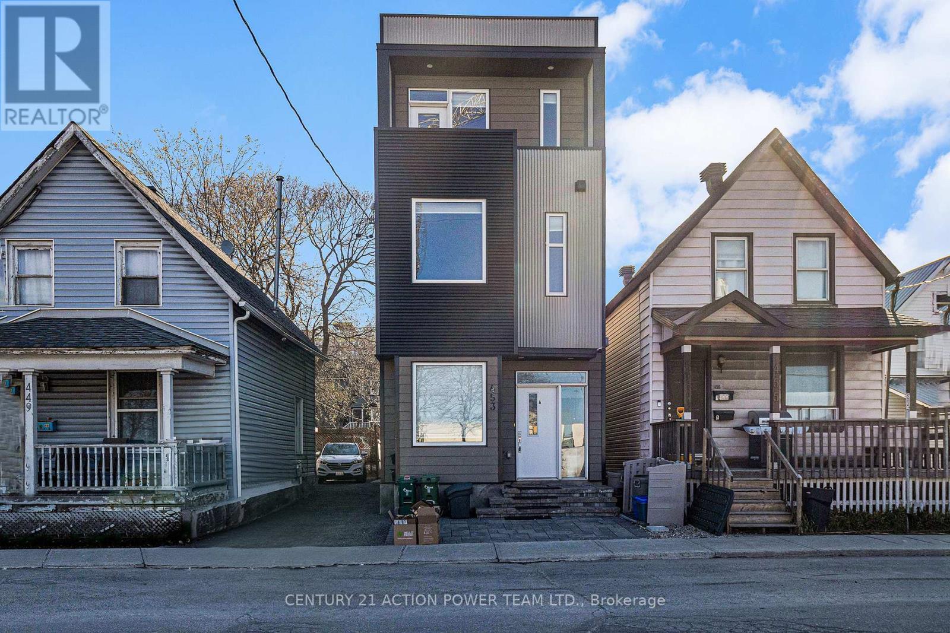Free account required
Unlock the full potential of your property search with a free account! Here's what you'll gain immediate access to:
- Exclusive Access to Every Listing
- Personalized Search Experience
- Favorite Properties at Your Fingertips
- Stay Ahead with Email Alerts



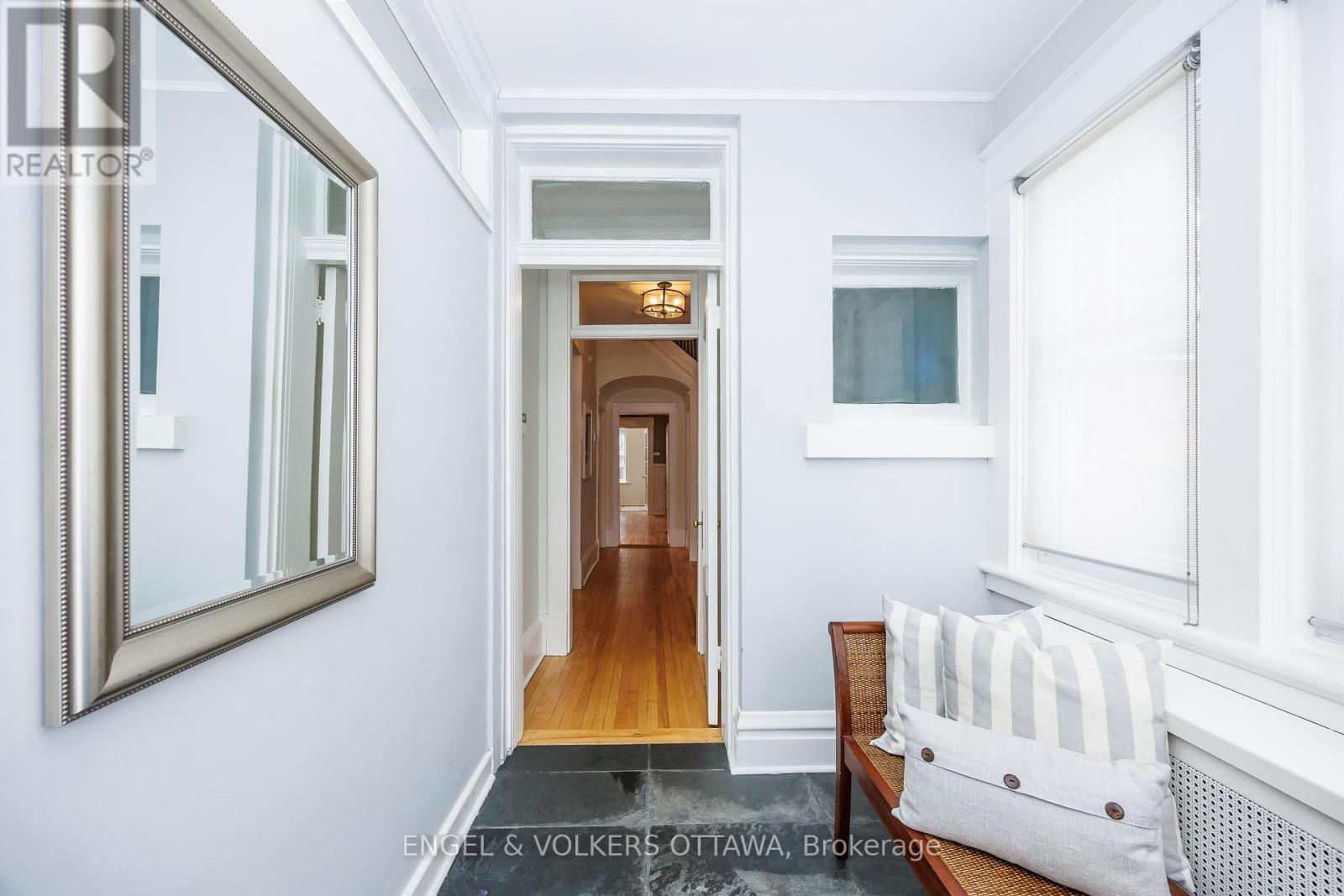

$1,315,000
11 HOWICK PLACE
Ottawa, Ontario, Ontario, K1S3S4
MLS® Number: X12128056
Property description
Spacious and sun-filled 3 storey home ideally located in the heart of the Glebe, nestled on a cul-de-sac in one of Ottawa's most sought-after neighbourhoods. Classic meets modern comfort, a captivating blend of historic character and modern convenience. This 4+1 bedroom home, complete with a den, two sun-filled offices/lounge rooms, and 3 bathrooms (one on each level), offers the perfect layout for family living, remote work, and entertaining. Step inside and immediately feel the warmth of this inviting space, where rich hardwood floors, high ceilings, and natural light flow throughout. Large front foyer welcomes you in. The main floor boasts a spacious living room that opens into a lovely front sunroom ideal as a cozy sitting room or home office. The formal dining room, features elegant wainscoting, original wood pocket doors and beautiful glass inserts that set the stage for both casual family dinners and sophisticated entertaining. The galley-style kitchen is both efficient and stylish, with granite countertops, generous cabinet space, and everything you need just within reach. A rare, oversized mud-room and convenient powder room complete the main level. Upstairs, you'll find generously sized bedrooms and a fully renovated main bath. There is also a large family room that could serve as the primary. The front sunroom on this level is a bright, joyful space perfect for a second office, reading room, or lounge. The third floor offers a secluded retreat with two more large bedrooms and a full bathroom ideal for a kids zone, private guest suite, or a serene primary haven. Outside, the home continues to impress with a private yard, a deck perfect for summer barbecues, and a 1.5 garage, a rare find in this urban location. Steps from the Glebe's vibrant shops, cafes, top-rated schools, and the Rideau Canal, this home offers an unbeatable lifestyle! Versatile layout, spacious and sunfilled! Quiet locale yet steps to everything!
Building information
Type
*****
Amenities
*****
Appliances
*****
Basement Development
*****
Basement Type
*****
Construction Style Attachment
*****
Cooling Type
*****
Exterior Finish
*****
Fireplace Present
*****
FireplaceTotal
*****
Foundation Type
*****
Half Bath Total
*****
Heating Fuel
*****
Heating Type
*****
Size Interior
*****
Stories Total
*****
Utility Water
*****
Land information
Sewer
*****
Size Depth
*****
Size Frontage
*****
Size Irregular
*****
Size Total
*****
Rooms
Main level
Office
*****
Bathroom
*****
Kitchen
*****
Dining room
*****
Living room
*****
Foyer
*****
Foyer
*****
Mud room
*****
Third level
Bathroom
*****
Bedroom 3
*****
Primary Bedroom
*****
Second level
Den
*****
Family room
*****
Bathroom
*****
Other
*****
Other
*****
Bedroom 2
*****
Bedroom
*****
Sunroom
*****
Main level
Office
*****
Bathroom
*****
Kitchen
*****
Dining room
*****
Living room
*****
Foyer
*****
Foyer
*****
Mud room
*****
Third level
Bathroom
*****
Bedroom 3
*****
Primary Bedroom
*****
Second level
Den
*****
Family room
*****
Bathroom
*****
Other
*****
Other
*****
Bedroom 2
*****
Bedroom
*****
Sunroom
*****
Main level
Office
*****
Bathroom
*****
Kitchen
*****
Dining room
*****
Living room
*****
Foyer
*****
Foyer
*****
Mud room
*****
Third level
Bathroom
*****
Bedroom 3
*****
Primary Bedroom
*****
Second level
Den
*****
Courtesy of ENGEL & VOLKERS OTTAWA
Book a Showing for this property
Please note that filling out this form you'll be registered and your phone number without the +1 part will be used as a password.

