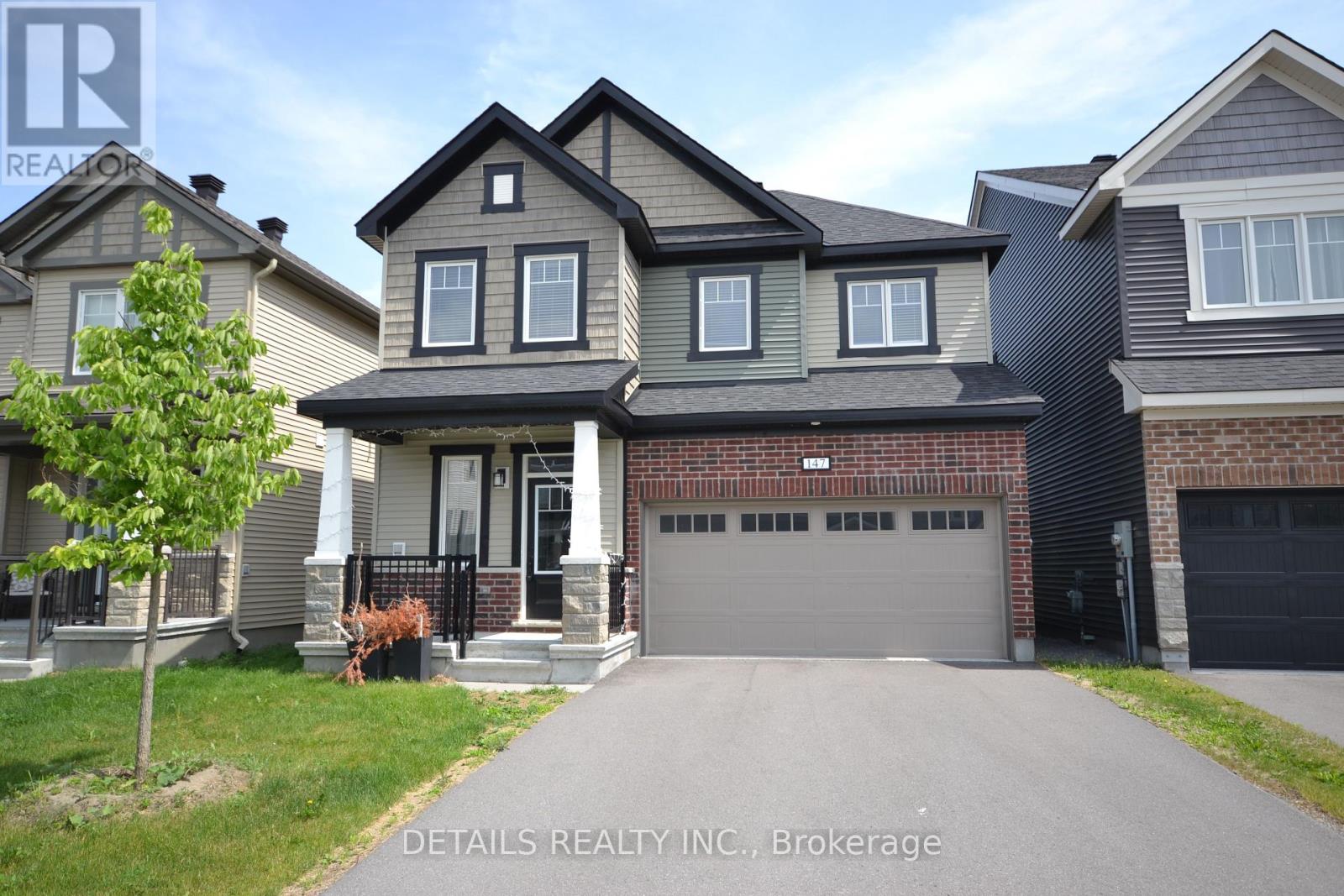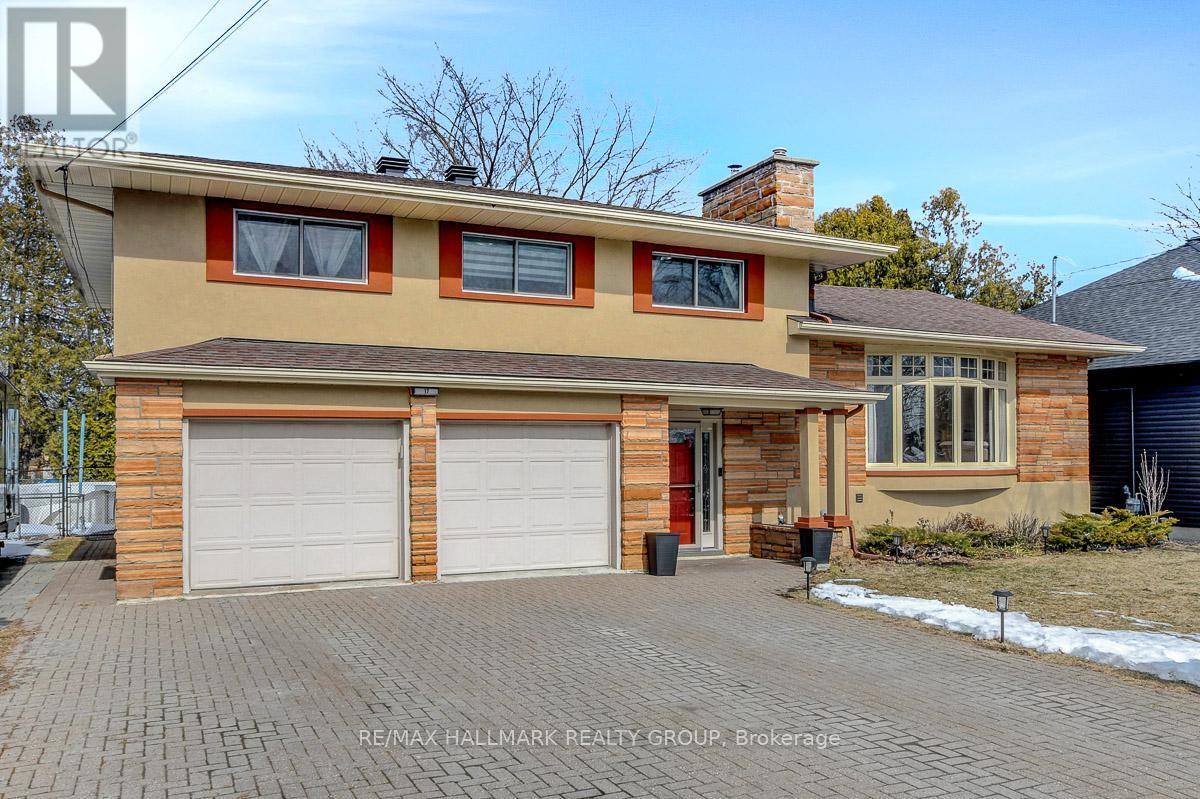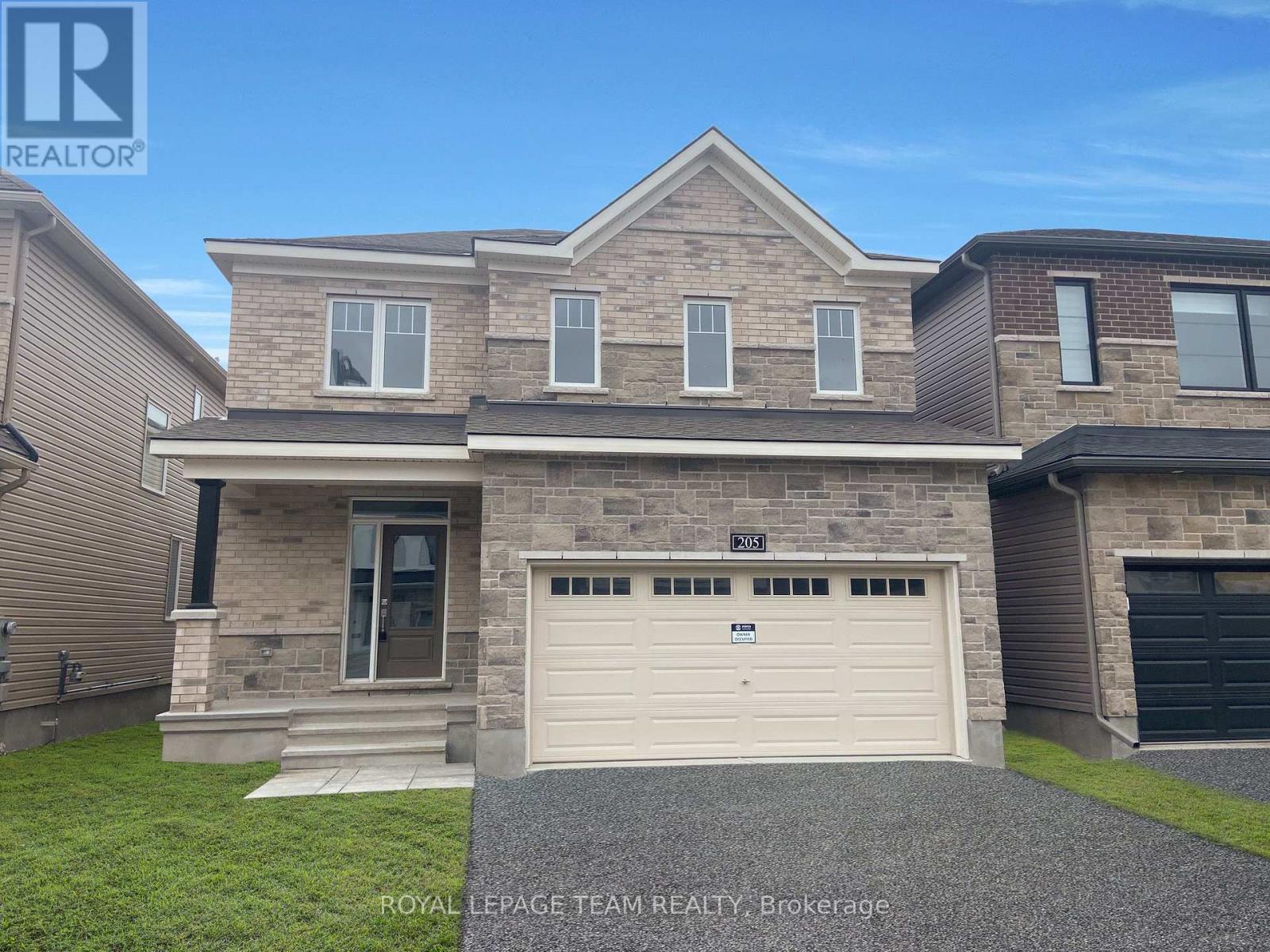Free account required
Unlock the full potential of your property search with a free account! Here's what you'll gain immediate access to:
- Exclusive Access to Every Listing
- Personalized Search Experience
- Favorite Properties at Your Fingertips
- Stay Ahead with Email Alerts
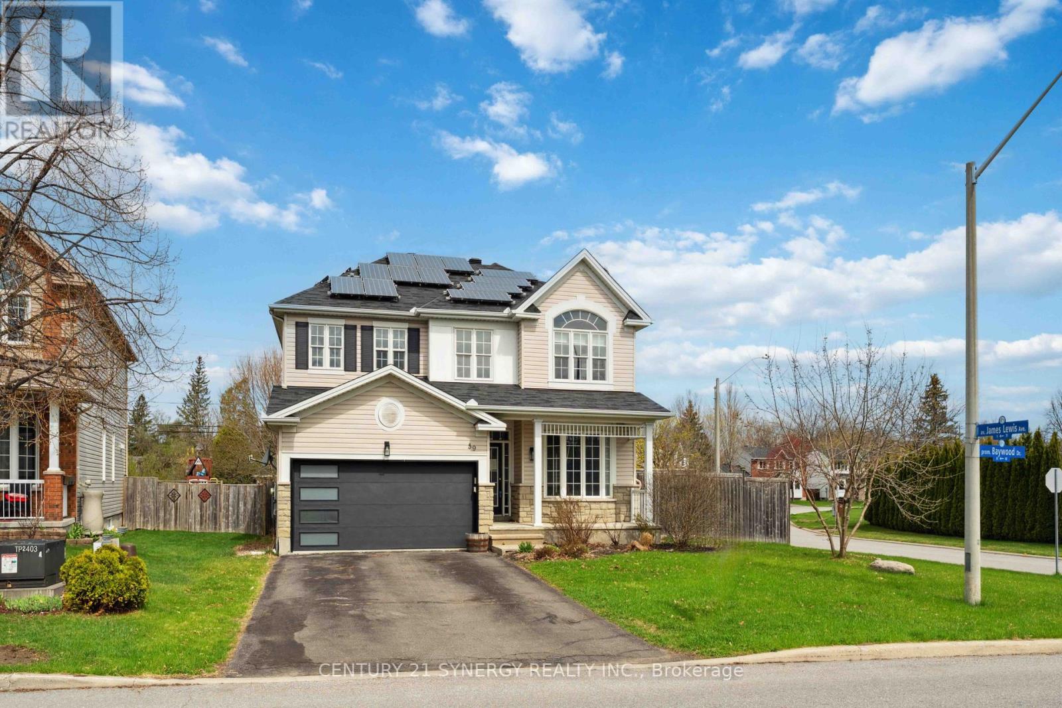
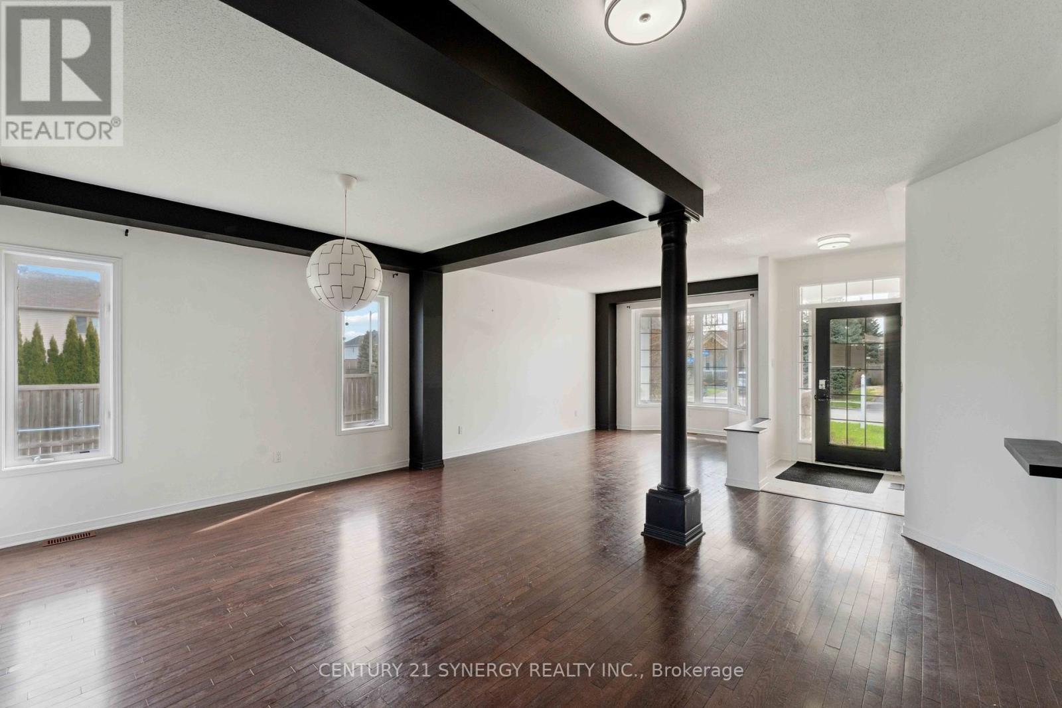
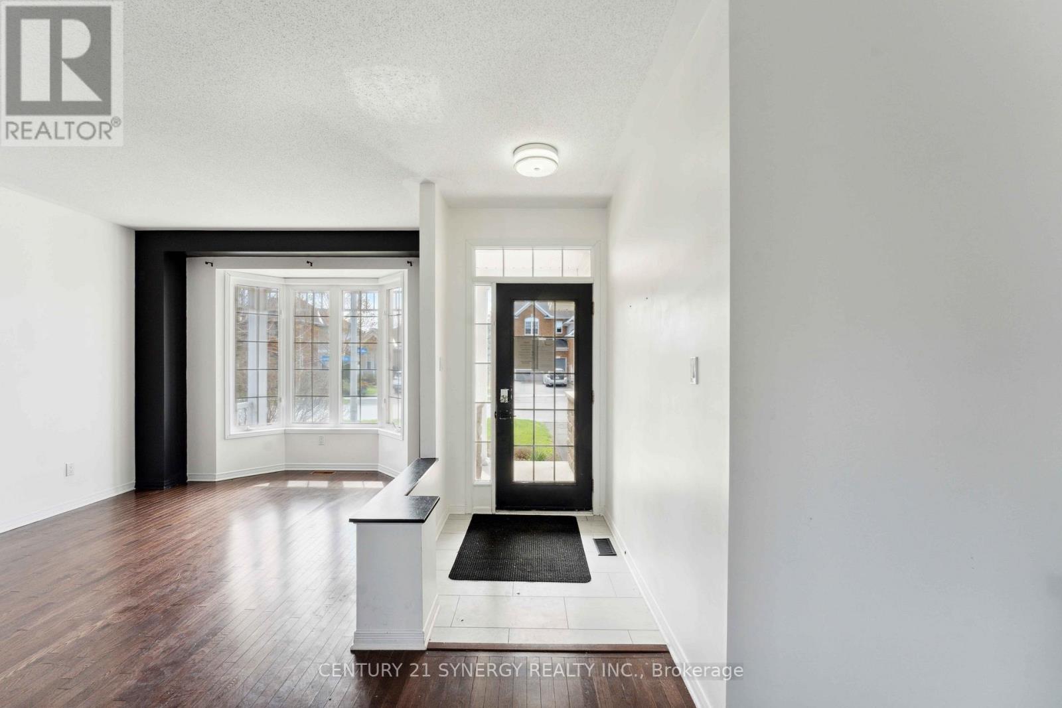
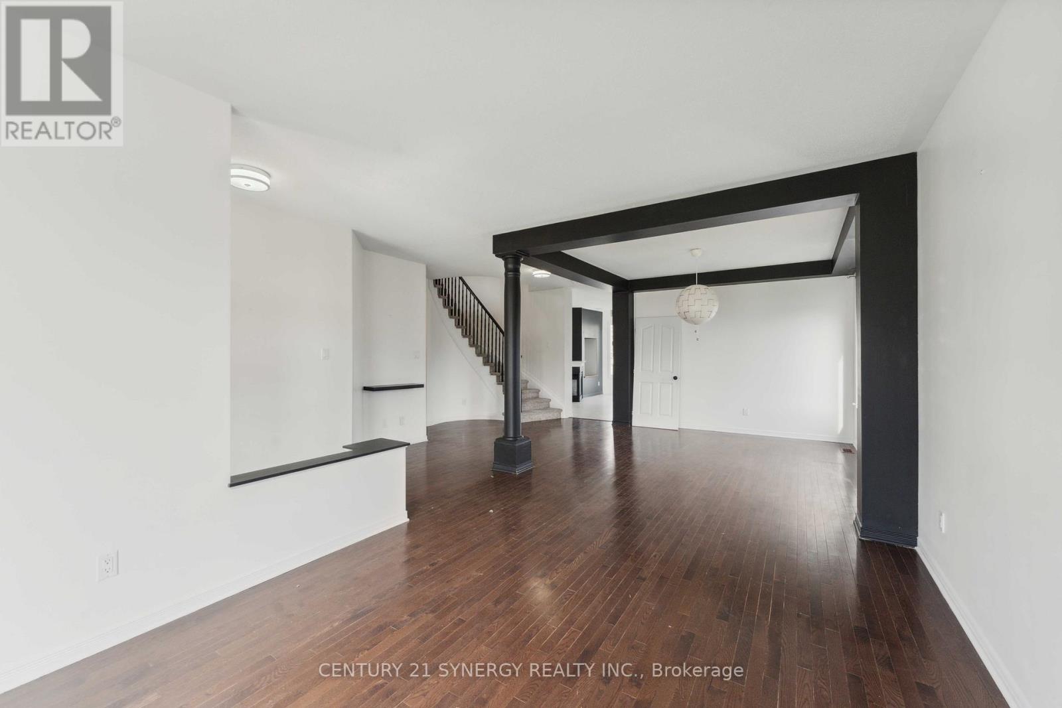
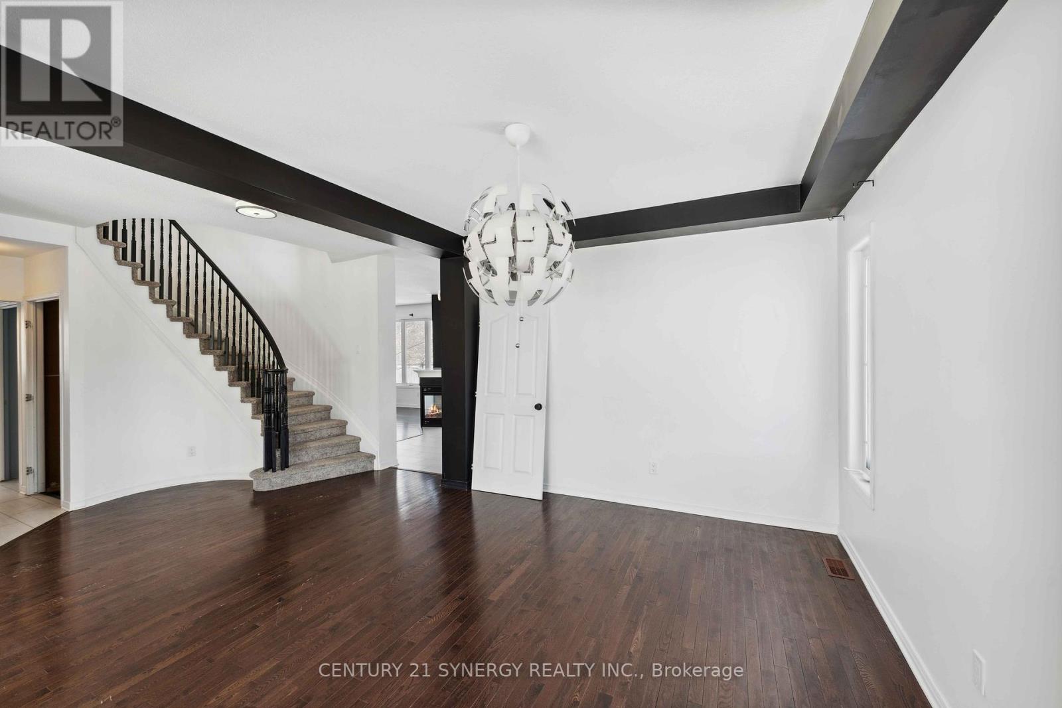
$959,000
59 BAYWOOD DRIVE
Ottawa, Ontario, Ontario, K2S2H5
MLS® Number: X12119502
Property description
Don't miss out on this 4-bedroom 4-bath home, located on a premium fenced in corner lot and a Covered front porch. Minutes from parks, schools, and most amenities. The home features hardwood and ceramic flooring on the main floor, a three-sided gas fireplace between the Kitchen, Eating Area and Family Room. 2 piece powder room and main laundry with a closet, great for storing your winter clothes or to build a small storage closet. Four Bedrooms on the second floor include a master bedroom with a walk in closet and a 5 piece ensuite which includes a separate toilet area, double sinks, soaker tub and walk in Shower. Bedroom #2 has 4 piece ensuite and walk in Closet, Bedroom #3 features a walk in closet. The large eat-in kitchen boasts an oversized extended counter overlooking the eating area with views of the backyard. Full unfinished basement with a rough in for a bathroom, is waiting for your fresh ideas and design. This property has plenty of potential and is a great Family Home.
Building information
Type
*****
Age
*****
Amenities
*****
Appliances
*****
Basement Development
*****
Basement Type
*****
Construction Style Attachment
*****
Cooling Type
*****
Exterior Finish
*****
Fireplace Present
*****
Flooring Type
*****
Foundation Type
*****
Half Bath Total
*****
Heating Fuel
*****
Heating Type
*****
Size Interior
*****
Stories Total
*****
Utility Water
*****
Land information
Sewer
*****
Size Depth
*****
Size Frontage
*****
Size Irregular
*****
Size Total
*****
Rooms
Main level
Laundry room
*****
Dining room
*****
Living room
*****
Family room
*****
Eating area
*****
Kitchen
*****
Foyer
*****
Second level
Bedroom 2
*****
Primary Bedroom
*****
Bedroom 4
*****
Bedroom 3
*****
Main level
Laundry room
*****
Dining room
*****
Living room
*****
Family room
*****
Eating area
*****
Kitchen
*****
Foyer
*****
Second level
Bedroom 2
*****
Primary Bedroom
*****
Bedroom 4
*****
Bedroom 3
*****
Main level
Laundry room
*****
Dining room
*****
Living room
*****
Family room
*****
Eating area
*****
Kitchen
*****
Foyer
*****
Second level
Bedroom 2
*****
Primary Bedroom
*****
Bedroom 4
*****
Bedroom 3
*****
Main level
Laundry room
*****
Dining room
*****
Living room
*****
Family room
*****
Eating area
*****
Kitchen
*****
Foyer
*****
Second level
Bedroom 2
*****
Primary Bedroom
*****
Bedroom 4
*****
Bedroom 3
*****
Main level
Laundry room
*****
Dining room
*****
Living room
*****
Family room
*****
Eating area
*****
Kitchen
*****
Courtesy of CENTURY 21 SYNERGY REALTY INC.
Book a Showing for this property
Please note that filling out this form you'll be registered and your phone number without the +1 part will be used as a password.


