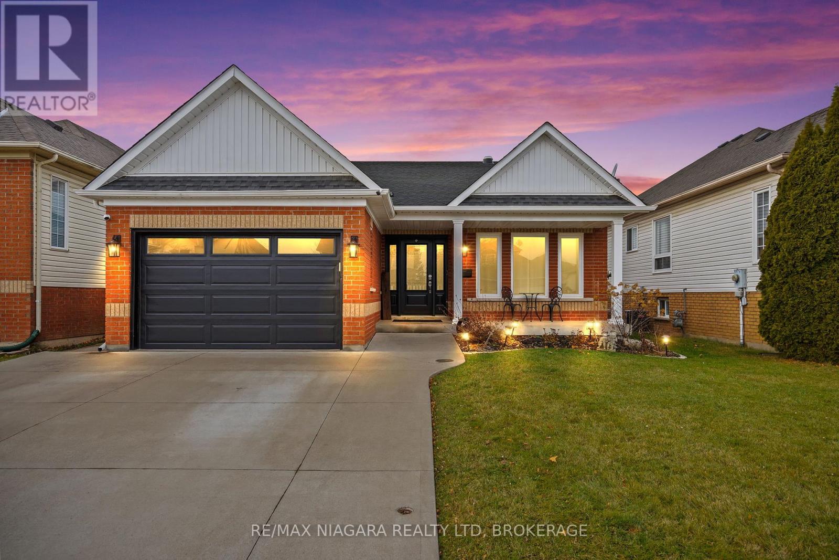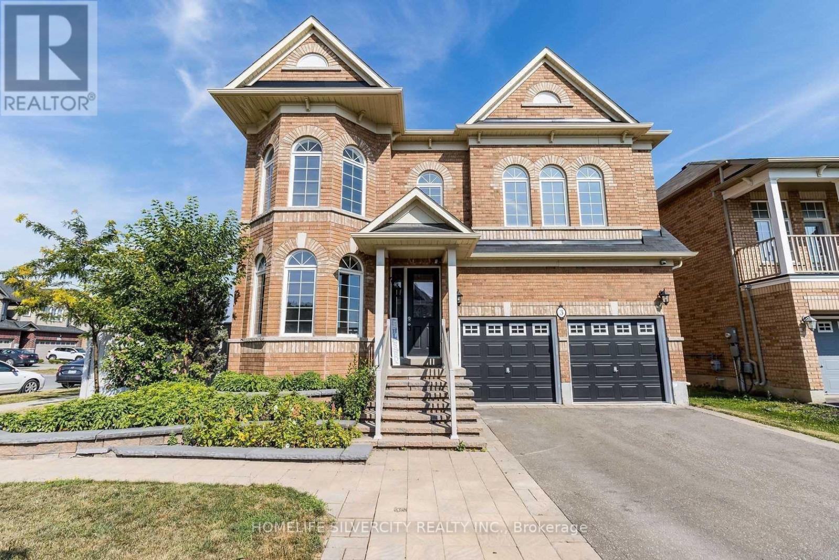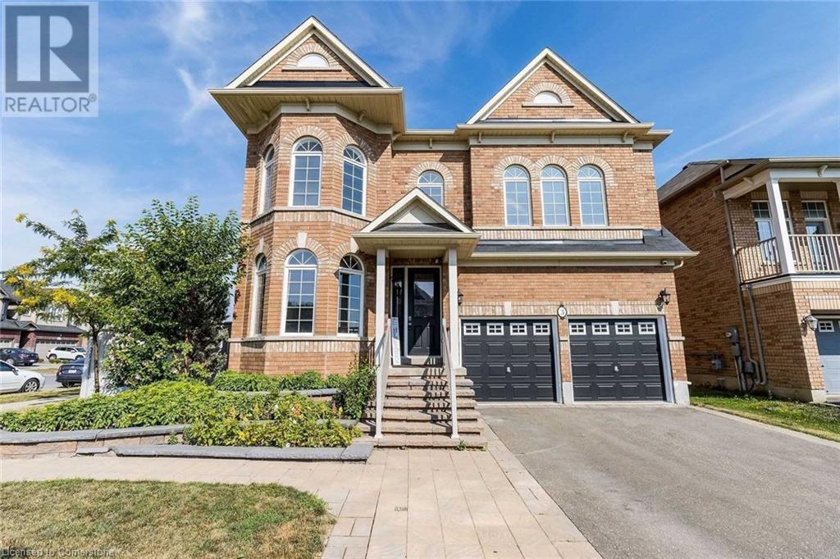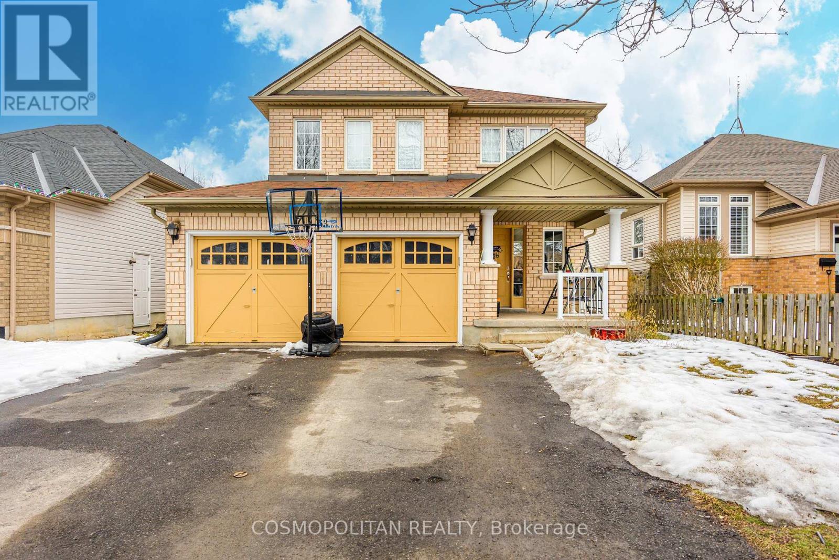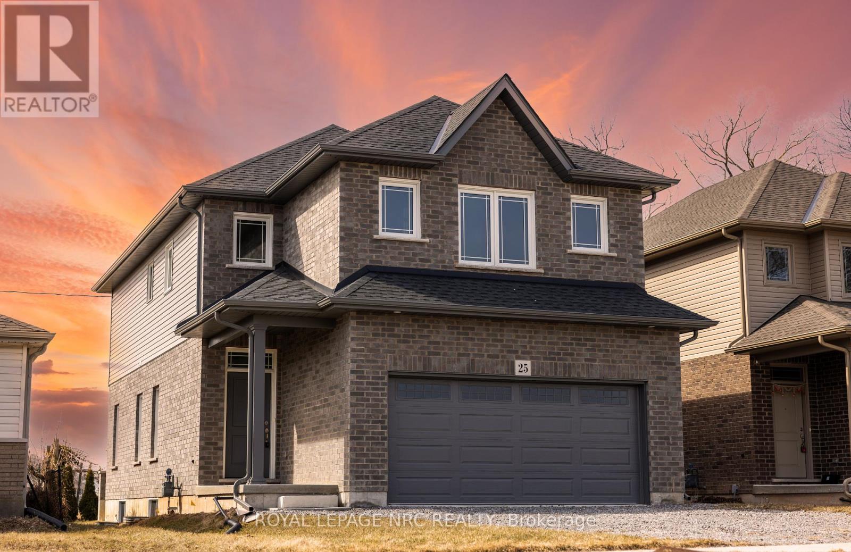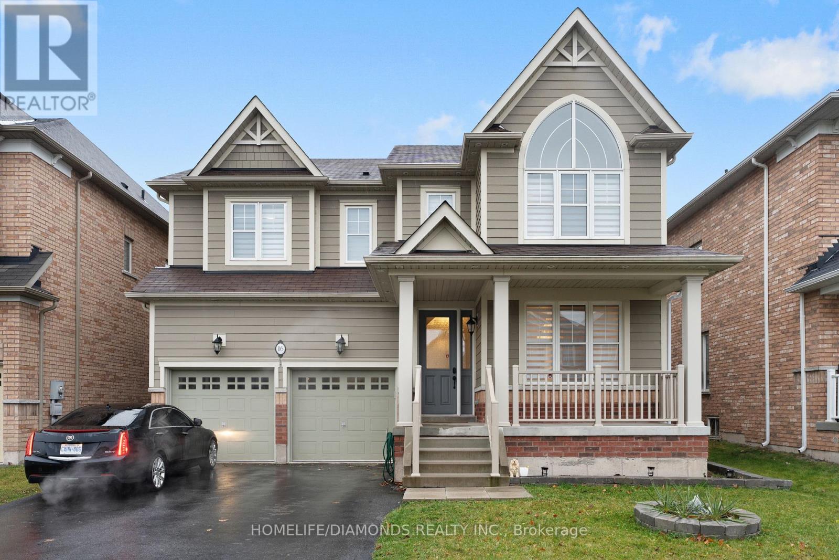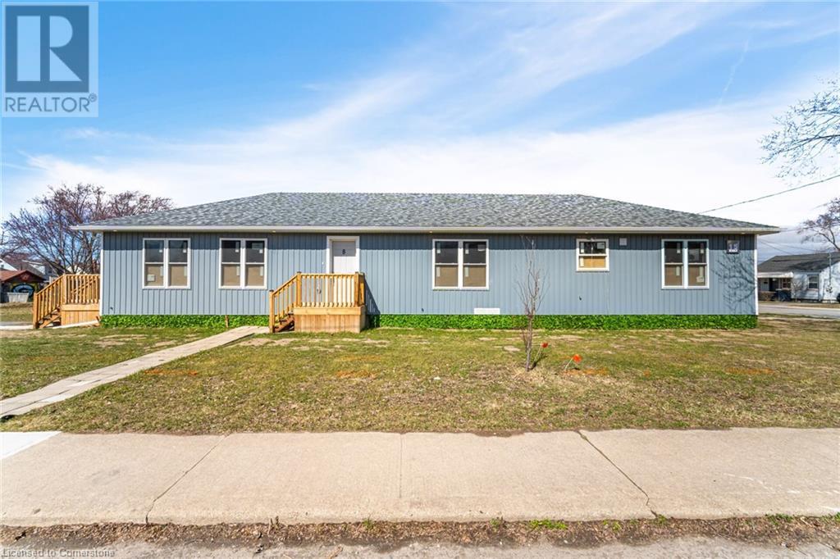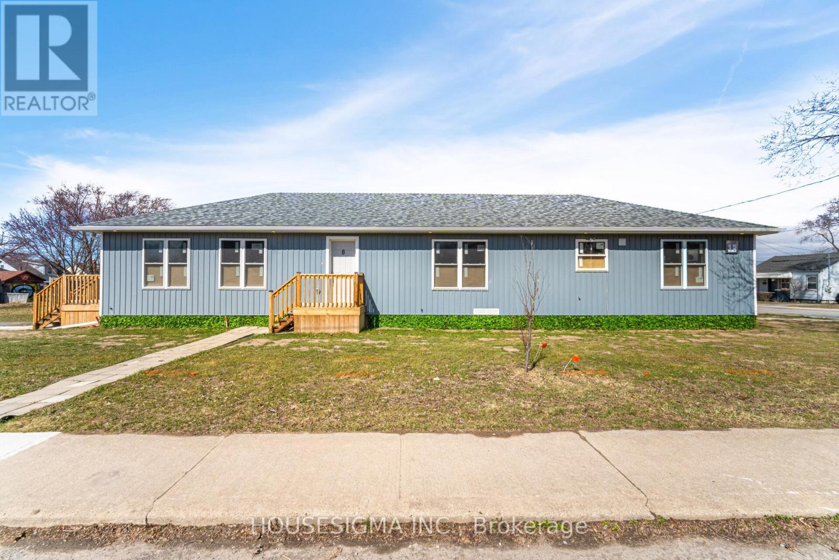Free account required
Unlock the full potential of your property search with a free account! Here's what you'll gain immediate access to:
- Exclusive Access to Every Listing
- Personalized Search Experience
- Favorite Properties at Your Fingertips
- Stay Ahead with Email Alerts
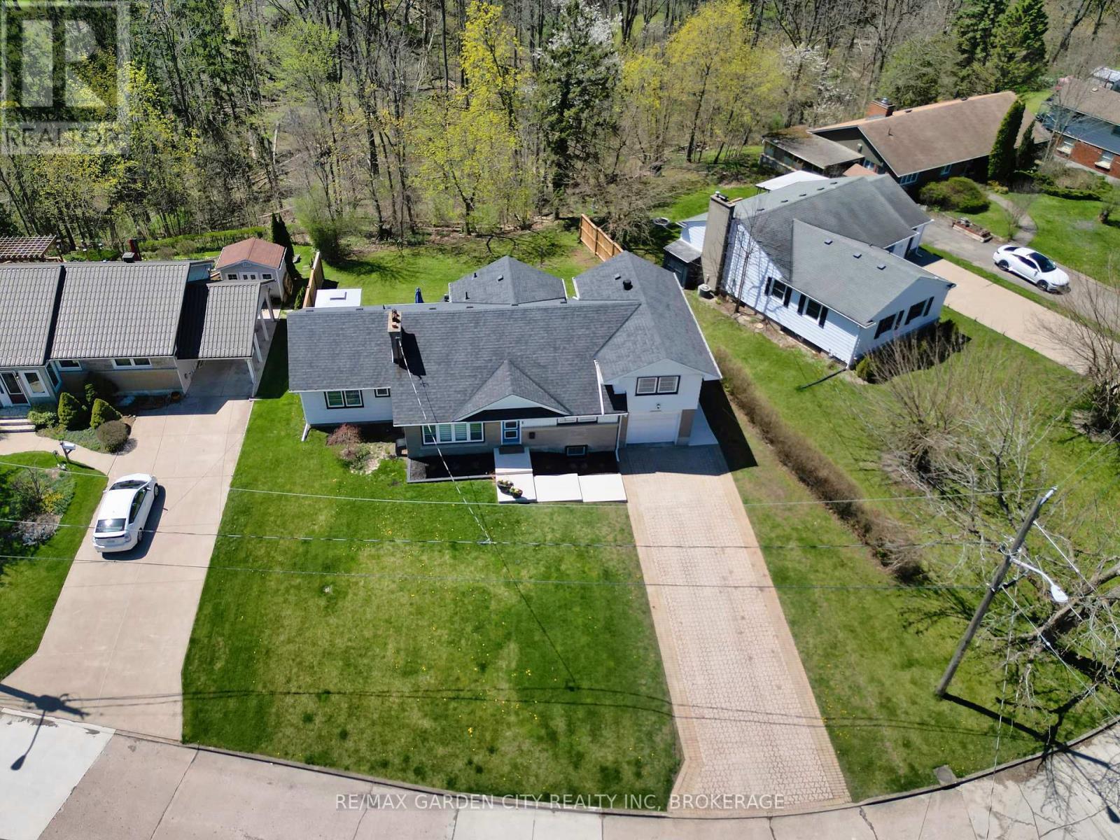

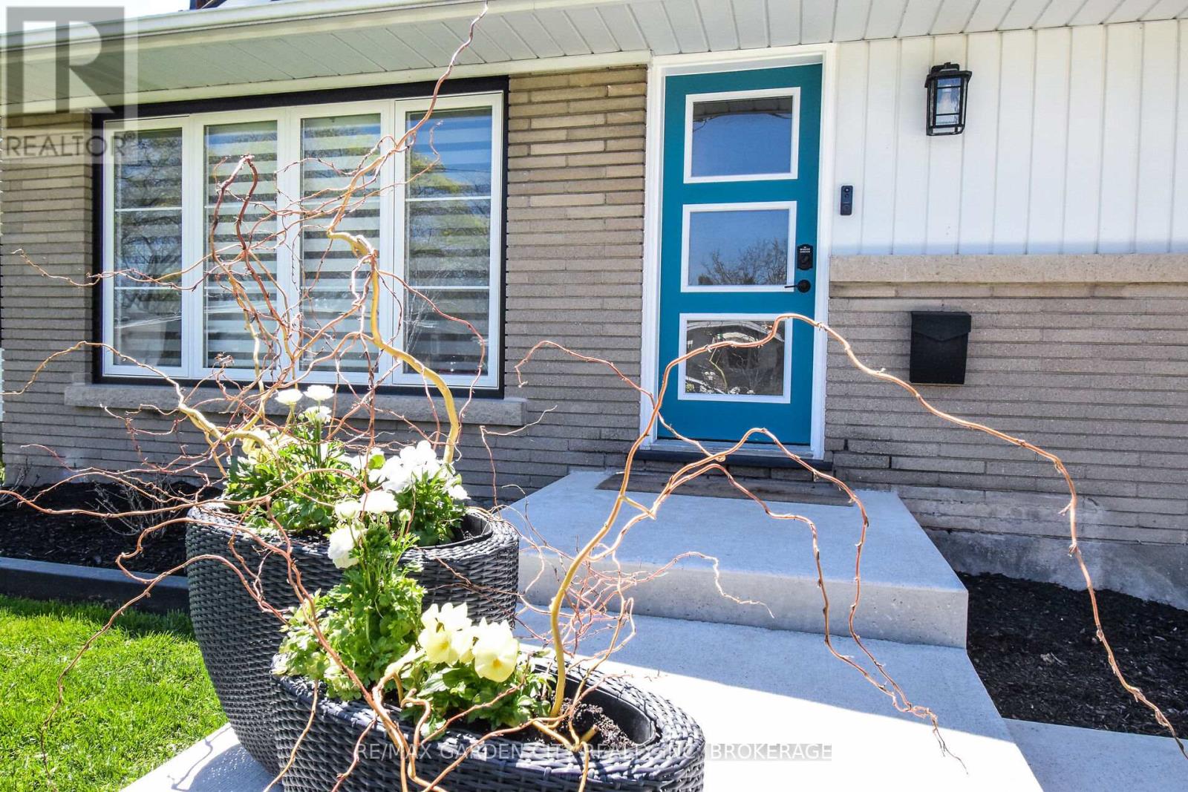
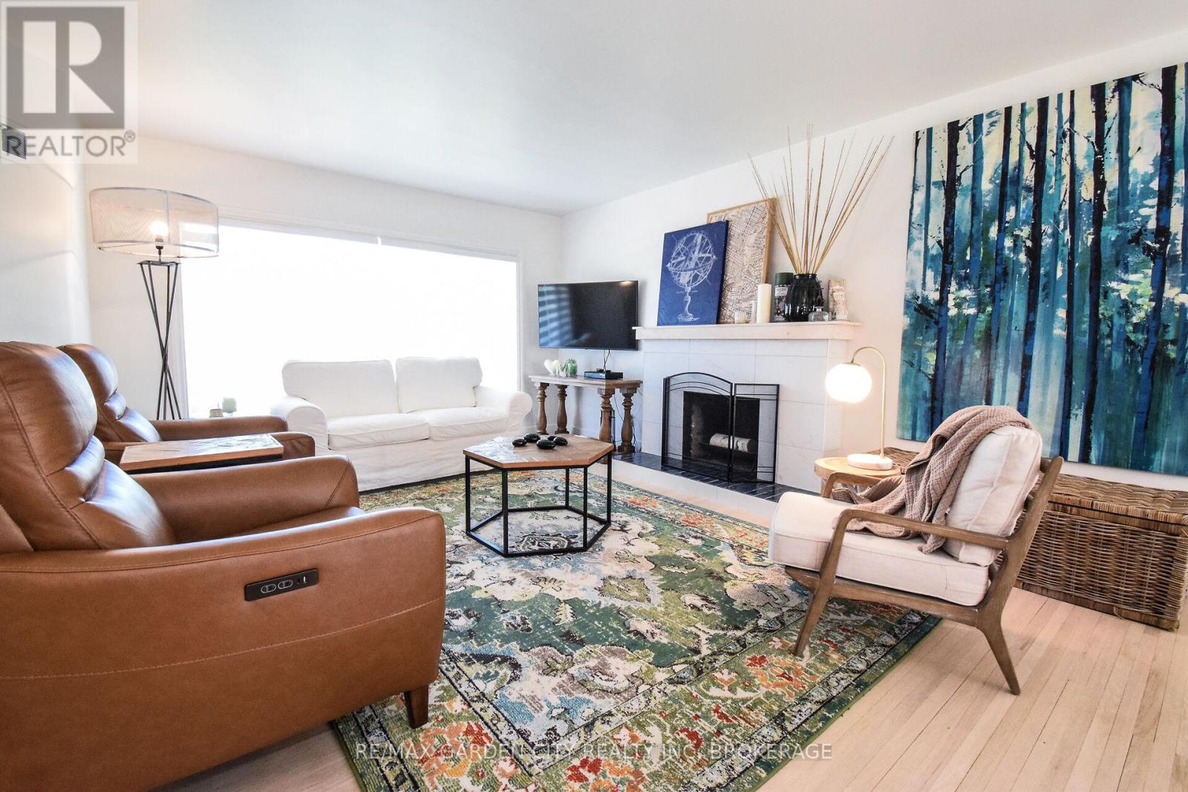
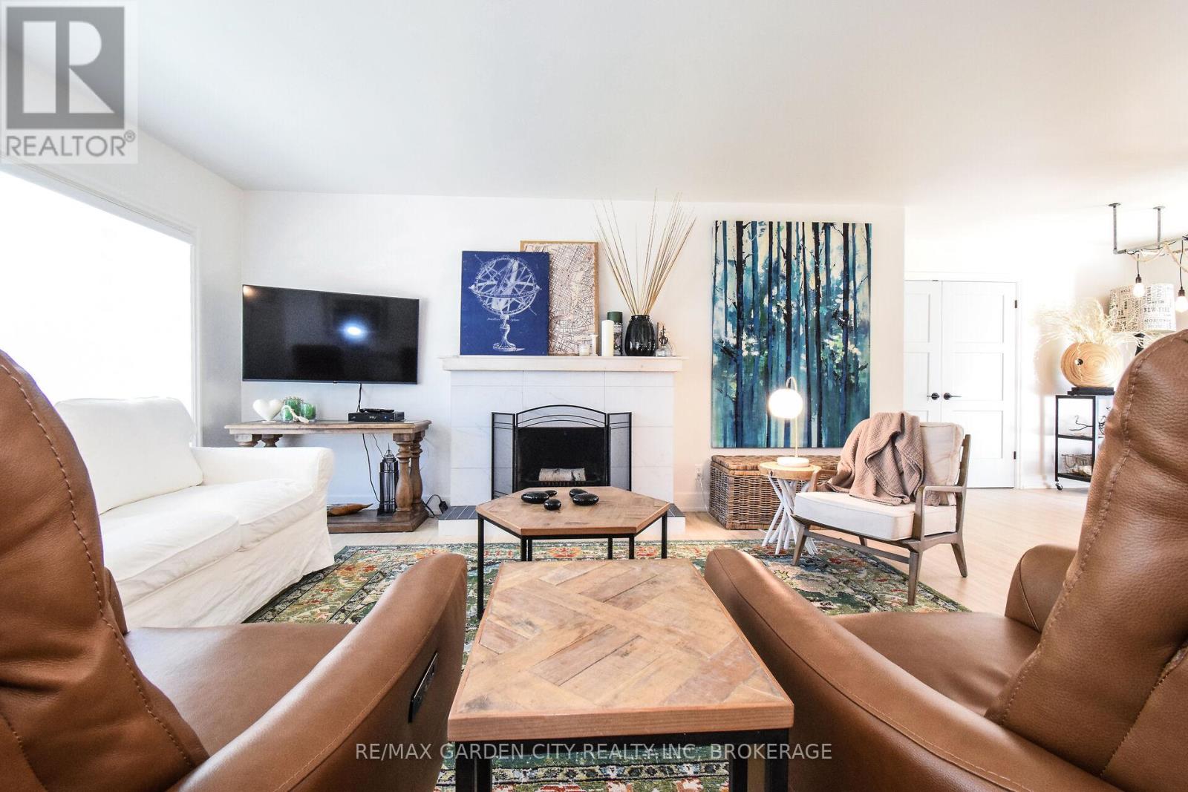
$999,900
14 ELMRIDGE DRIVE
St. Catharines, Ontario, Ontario, L2T2A6
MLS® Number: X12119077
Property description
Welcome to 14 Elmridge! This meticulously renovated home has been beautifully designed from top to bottom both inside and out. In the highly desirable Glenridge neighbourhood, this home is surrounded by nature and overlooks a ravine lush with greenery, deer and birds. Complete with 6 bedrooms and 3 washrooms all enclosed in a side split including a private entrance to an law suite. The main floor has been remodeled to an Open Concept design allowing easy entertaining from the kitchen and dining room to the living room and beyond. The main floor Primary Suite has its own 3 pc washroom and sliding doors to the outside patio. Additionally there is also a second pimary bedroom that may be used as such or as an office, studio or workout room. The In Law Suite has 2 bedrooms, a full bathroom, laundry, living room and dine in kitchen. There is a bonus storage or sizable workshop area as well. This private cul de sac is a quiet family friendly street but is still conveniently located close to shopping, dining, Brock University and a short drive to the highways. This is truly a must see. There is nothing to be done but move in! Please be sure to see the attached Feature sheet for all the details.
Building information
Type
*****
Age
*****
Amenities
*****
Appliances
*****
Basement Development
*****
Basement Features
*****
Basement Type
*****
Construction Style Attachment
*****
Construction Style Split Level
*****
Cooling Type
*****
Exterior Finish
*****
Fireplace Present
*****
FireplaceTotal
*****
Foundation Type
*****
Heating Fuel
*****
Heating Type
*****
Size Interior
*****
Utility Water
*****
Land information
Sewer
*****
Size Depth
*****
Size Frontage
*****
Size Irregular
*****
Size Total
*****
Rooms
Upper Level
Bedroom 3
*****
Bedroom 3
*****
Main level
Bedroom 2
*****
Bedroom
*****
Dining room
*****
Living room
*****
Kitchen
*****
Basement
Bedroom 5
*****
Bedroom
*****
Living room
*****
Kitchen
*****
Upper Level
Bedroom 3
*****
Bedroom 3
*****
Main level
Bedroom 2
*****
Bedroom
*****
Dining room
*****
Living room
*****
Kitchen
*****
Basement
Bedroom 5
*****
Bedroom
*****
Living room
*****
Kitchen
*****
Upper Level
Bedroom 3
*****
Bedroom 3
*****
Main level
Bedroom 2
*****
Bedroom
*****
Dining room
*****
Living room
*****
Kitchen
*****
Basement
Bedroom 5
*****
Bedroom
*****
Living room
*****
Kitchen
*****
Courtesy of RE/MAX GARDEN CITY REALTY INC, BROKERAGE
Book a Showing for this property
Please note that filling out this form you'll be registered and your phone number without the +1 part will be used as a password.
