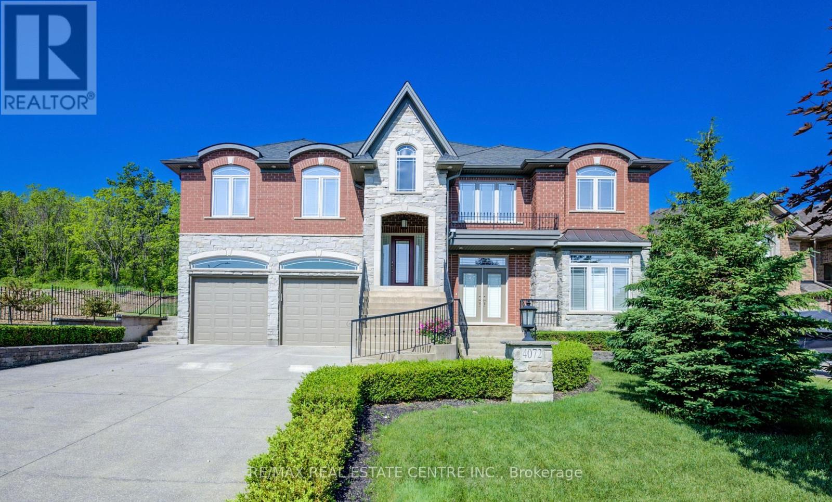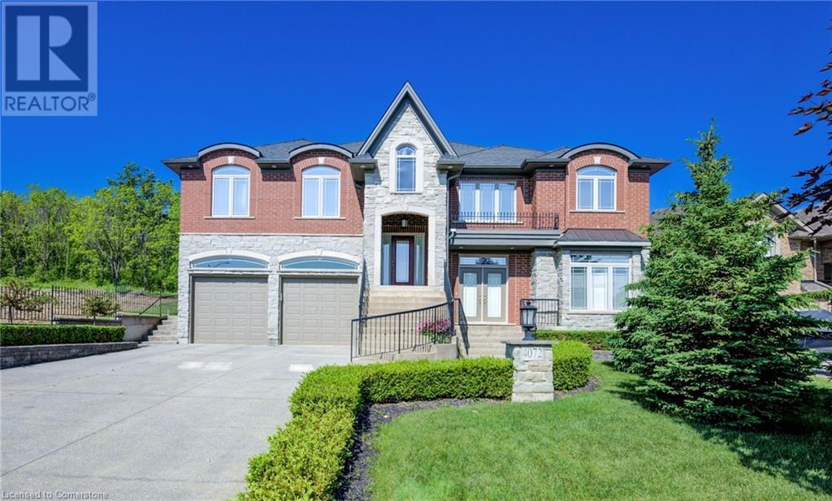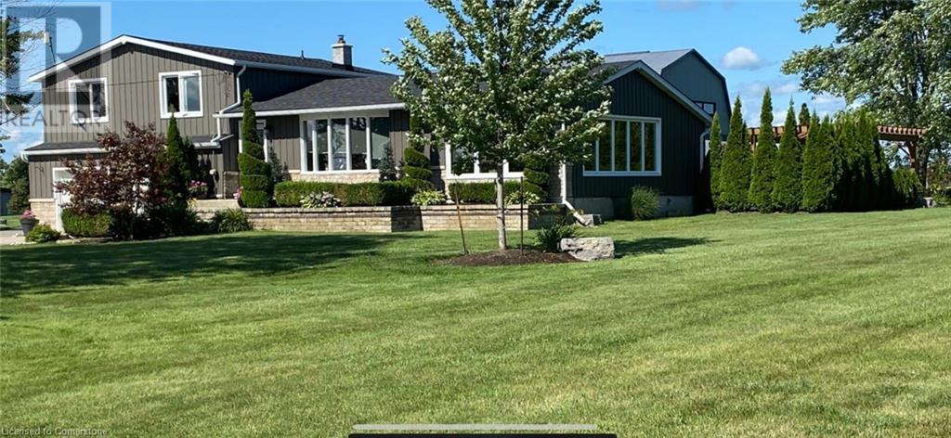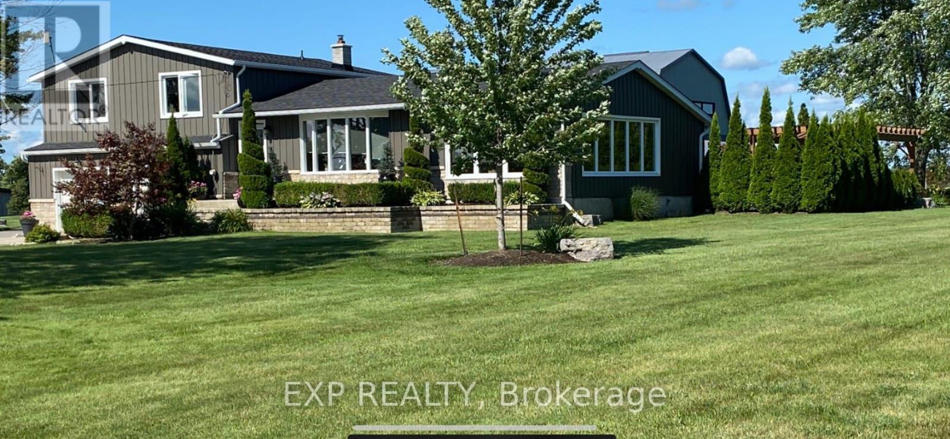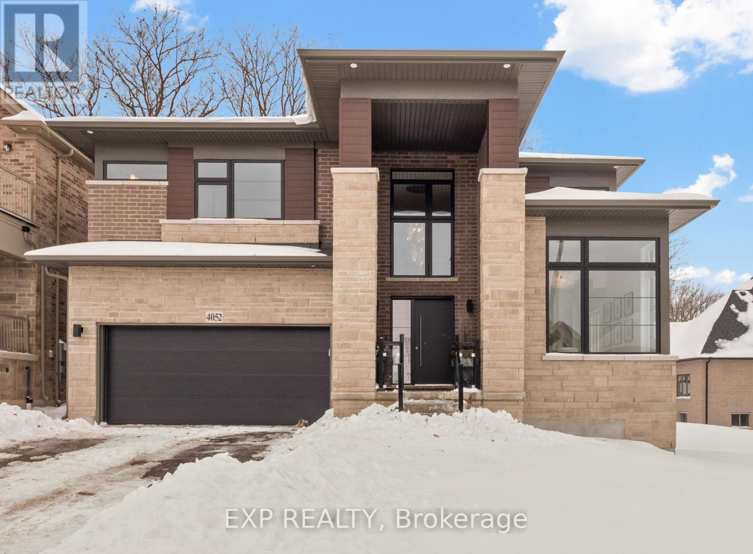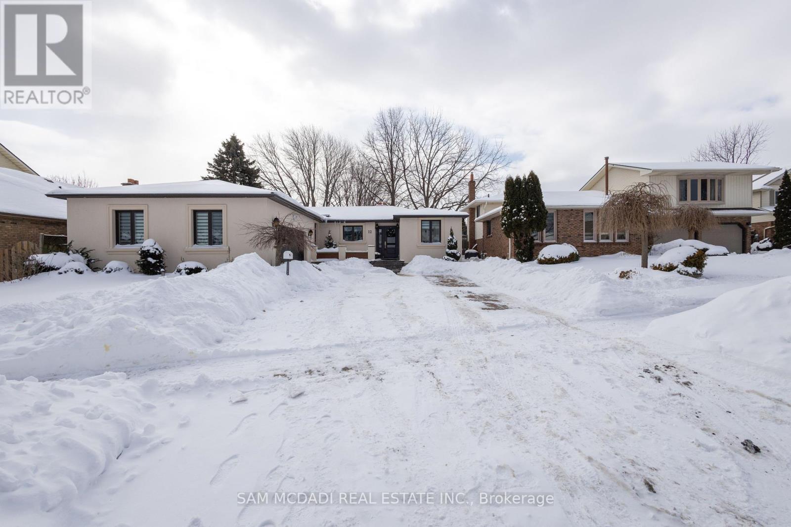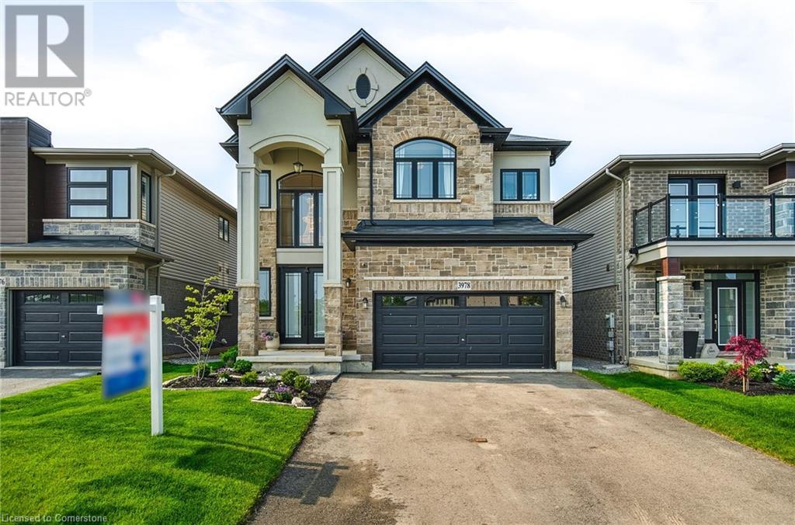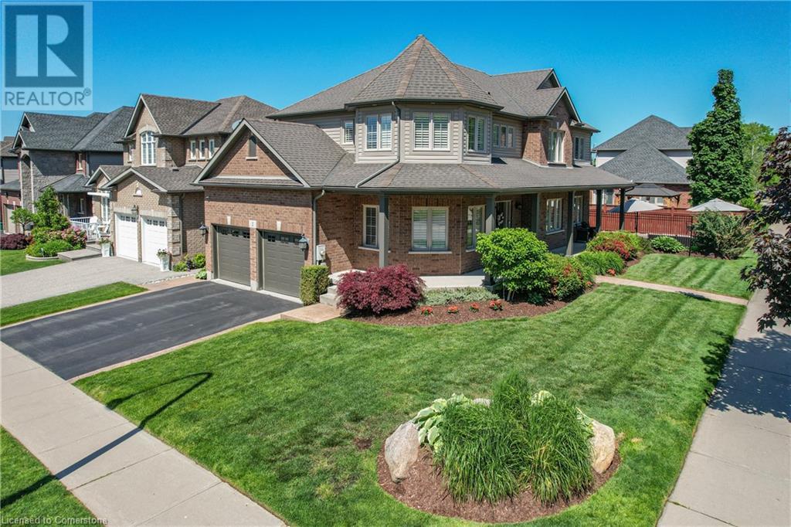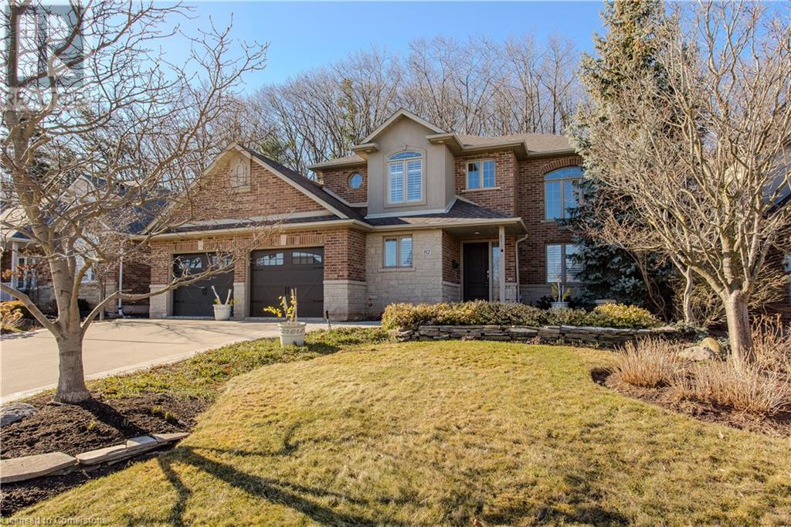Free account required
Unlock the full potential of your property search with a free account! Here's what you'll gain immediate access to:
- Exclusive Access to Every Listing
- Personalized Search Experience
- Favorite Properties at Your Fingertips
- Stay Ahead with Email Alerts
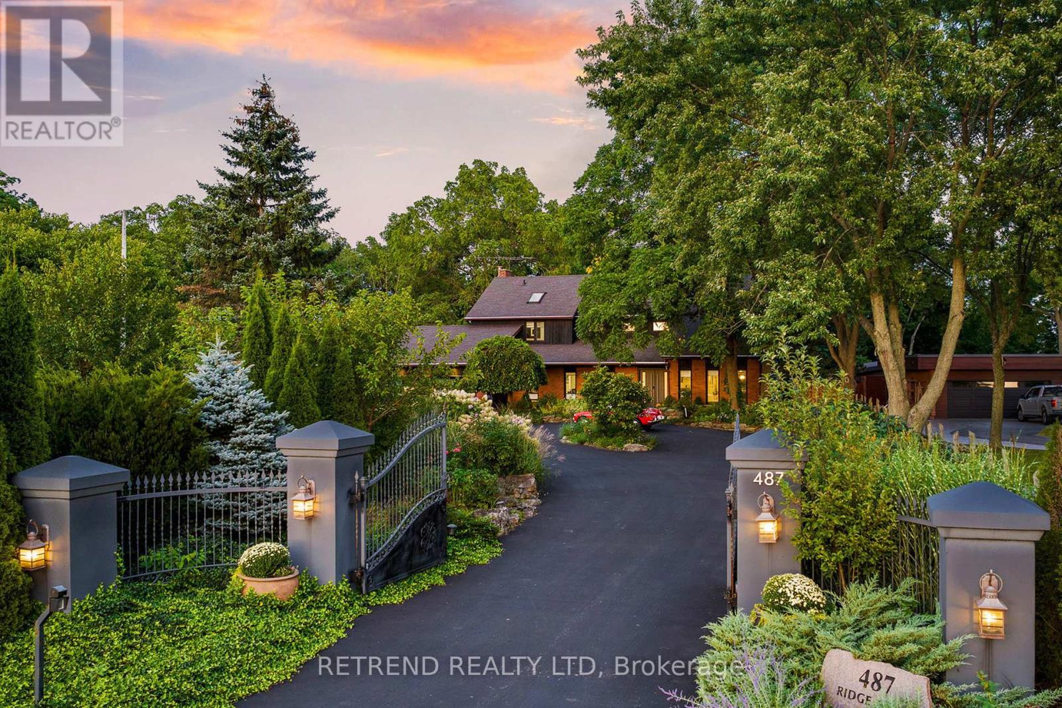
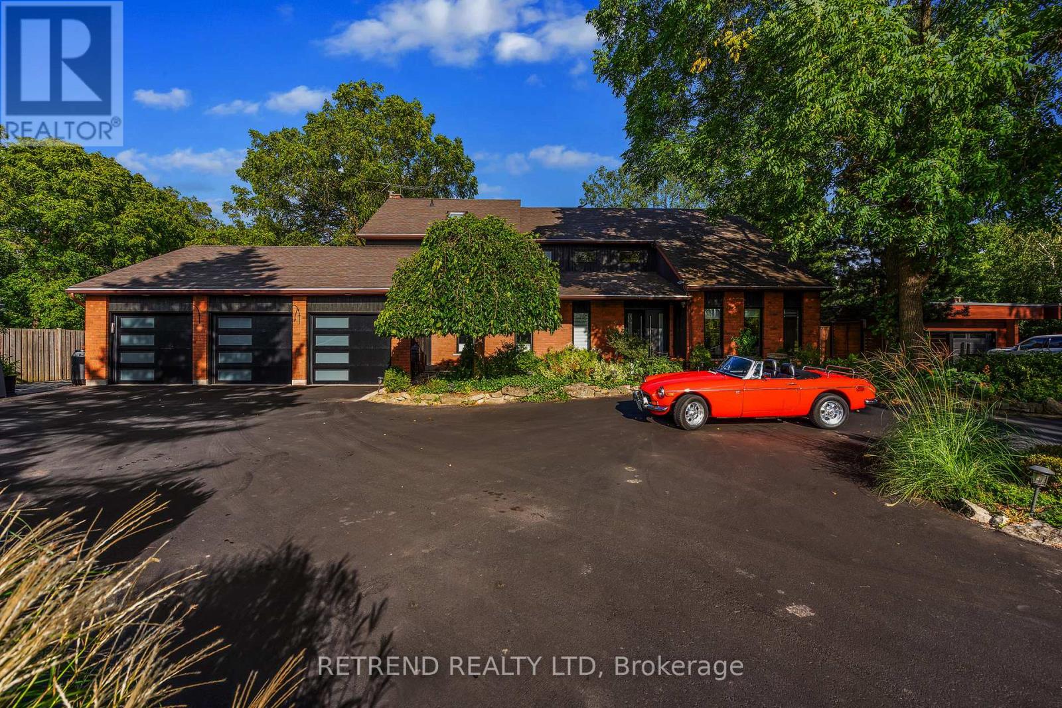
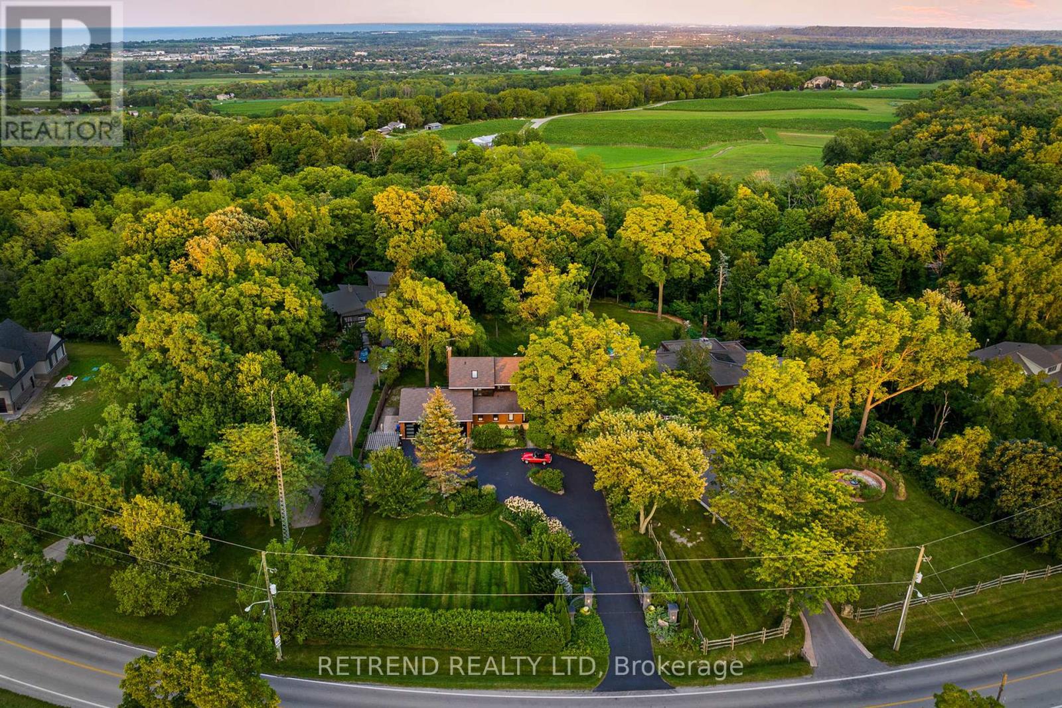
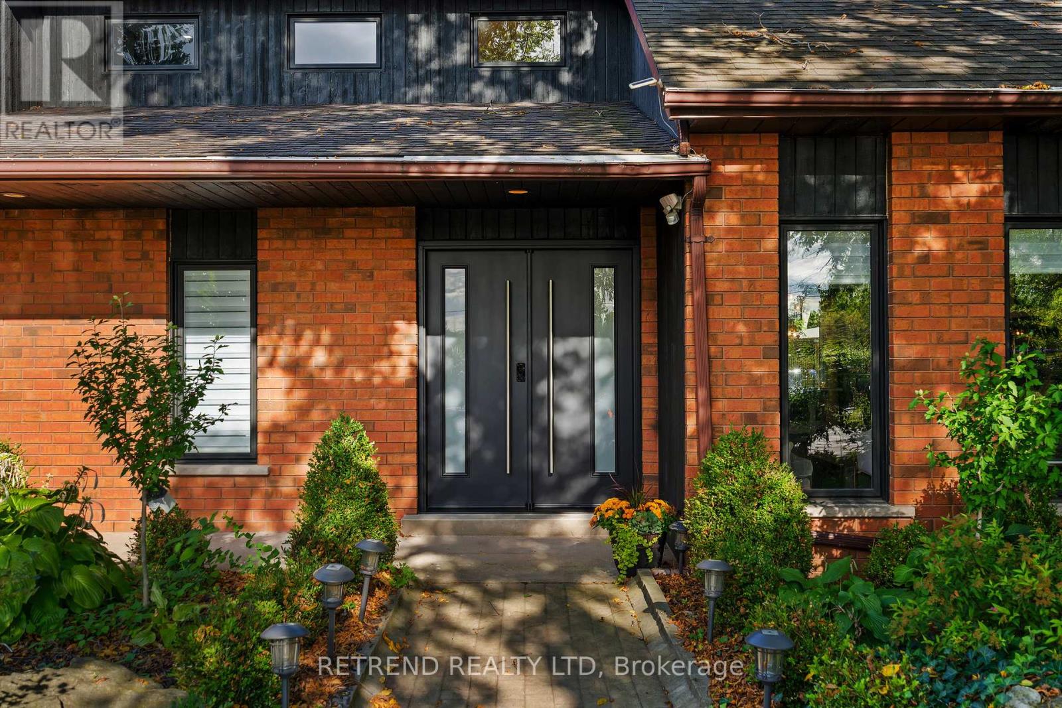
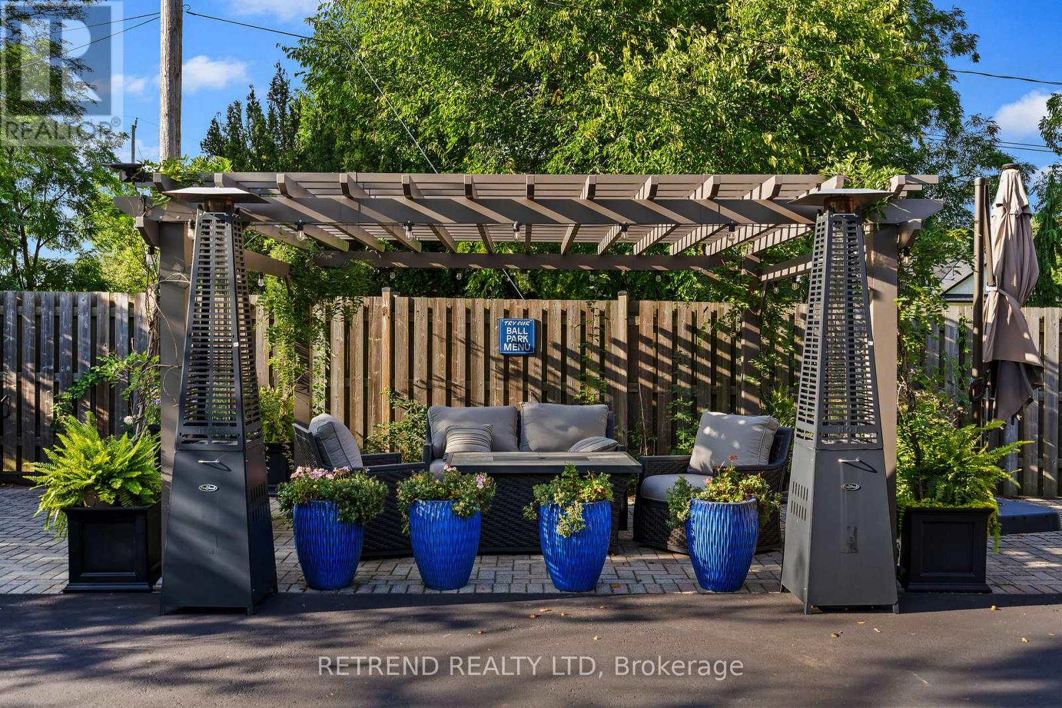
$1,699,900
487 RIDGE ROAD E
Grimsby, Ontario, Ontario, L3M0K5
MLS® Number: X12118761
Property description
This newly renovated home features a 17' vaulted living room, 3 bedrooms, 1 office, and a modern triple-insulated garage with double entry doors. The kitchen boasts glossy white cabinets, quartz countertops, a waterfall island, and appliances. The primary suite includes a modern soaker tub, waterfall shower, floating vanity, and a walk-in closet. The house is equipped with an energy-efficient heat pump, Tesla charger, and Starlink internet. The gated (manual) property offers ample parking, a stone patio with pergola, a rear deck with garden views, and a gazebo-perfect for outdoor relaxation or entertaining. Additionally, theres a water filter, UV sterilization, and a water softener for clean, worry-free living. This 1-acre retreat backs onto the serene Niagara Escarpment and Bruce Trails, offering a peaceful and private escape into nature. As a bonus, a neighbouring field across the road is reportedly being developed into a vineyard-promising to further enhance the areas beauty and appeal. Imagine waking up in your own private oasis, with the charm of Tuscany or Napa Valley right outside your door-where you can unwind, entertain, and savour the lifestyle. Don't miss this rare opportunity to own a truly special home.
Building information
Type
*****
Amenities
*****
Appliances
*****
Basement Type
*****
Construction Style Attachment
*****
Cooling Type
*****
Exterior Finish
*****
Fireplace Present
*****
FireplaceTotal
*****
Flooring Type
*****
Foundation Type
*****
Half Bath Total
*****
Heating Fuel
*****
Heating Type
*****
Size Interior
*****
Stories Total
*****
Utility Water
*****
Land information
Sewer
*****
Size Depth
*****
Size Frontage
*****
Size Irregular
*****
Size Total
*****
Rooms
Ground level
Office
*****
Laundry room
*****
Family room
*****
Kitchen
*****
Dining room
*****
Great room
*****
Foyer
*****
Second level
Bedroom 3
*****
Bedroom 2
*****
Primary Bedroom
*****
Ground level
Office
*****
Laundry room
*****
Family room
*****
Kitchen
*****
Dining room
*****
Great room
*****
Foyer
*****
Second level
Bedroom 3
*****
Bedroom 2
*****
Primary Bedroom
*****
Ground level
Office
*****
Laundry room
*****
Family room
*****
Kitchen
*****
Dining room
*****
Great room
*****
Foyer
*****
Second level
Bedroom 3
*****
Bedroom 2
*****
Primary Bedroom
*****
Ground level
Office
*****
Laundry room
*****
Family room
*****
Kitchen
*****
Dining room
*****
Great room
*****
Foyer
*****
Second level
Bedroom 3
*****
Bedroom 2
*****
Primary Bedroom
*****
Ground level
Office
*****
Laundry room
*****
Family room
*****
Kitchen
*****
Dining room
*****
Great room
*****
Foyer
*****
Second level
Bedroom 3
*****
Bedroom 2
*****
Primary Bedroom
*****
Courtesy of RETREND REALTY LTD
Book a Showing for this property
Please note that filling out this form you'll be registered and your phone number without the +1 part will be used as a password.
