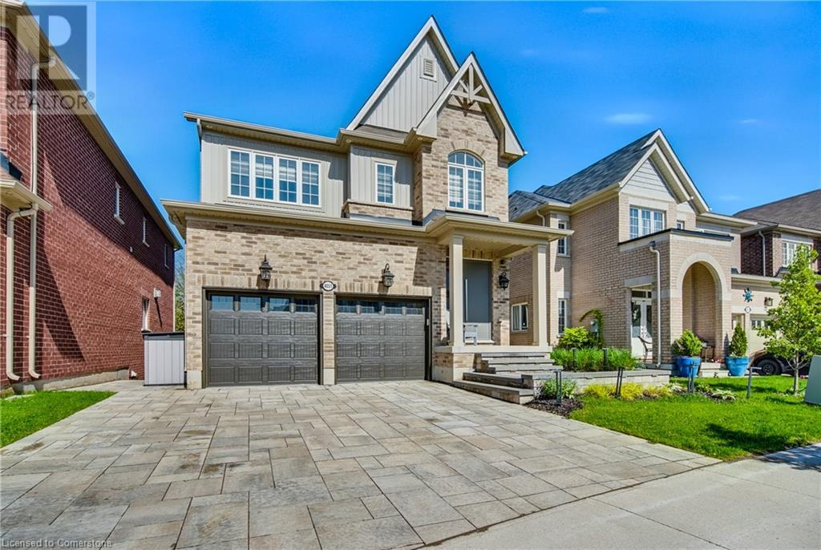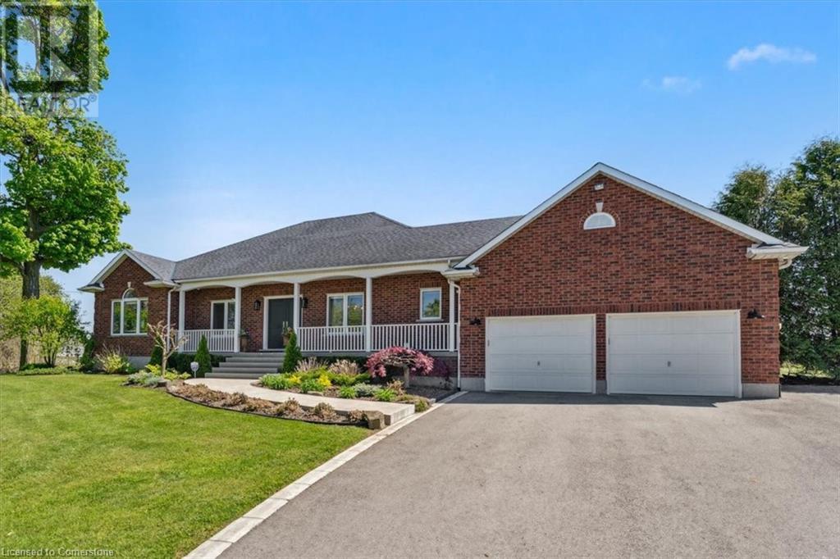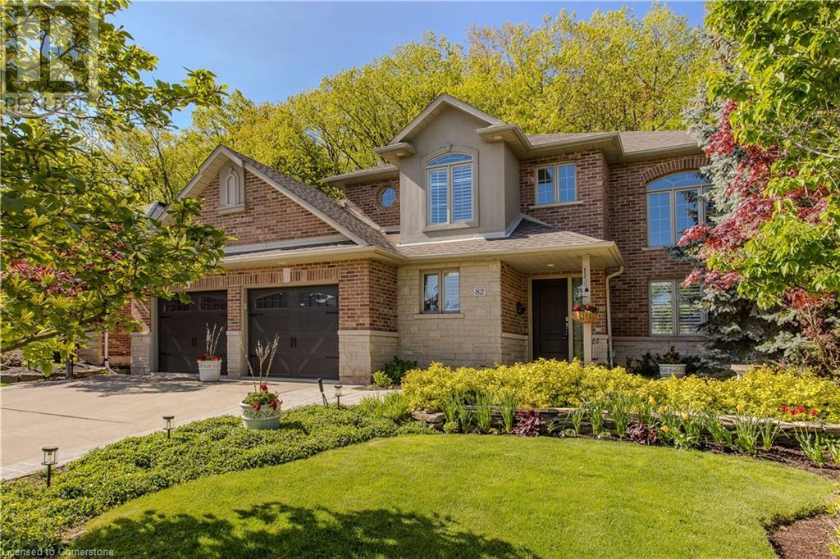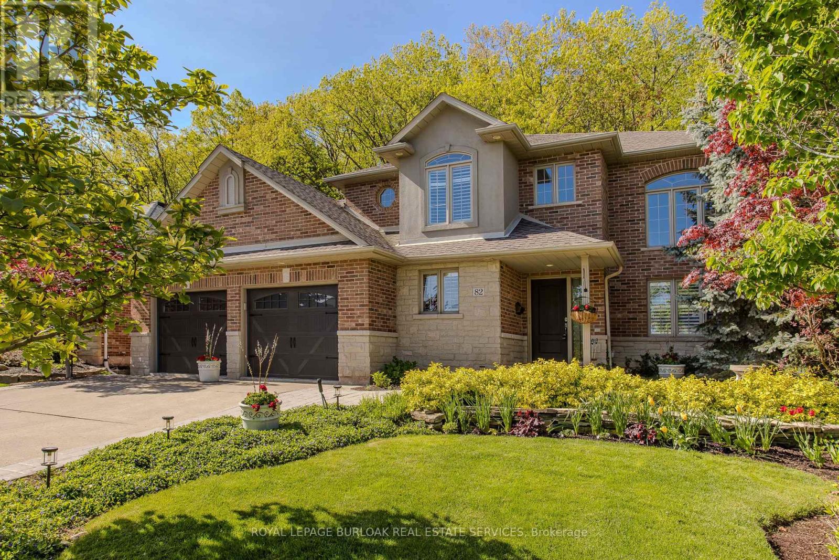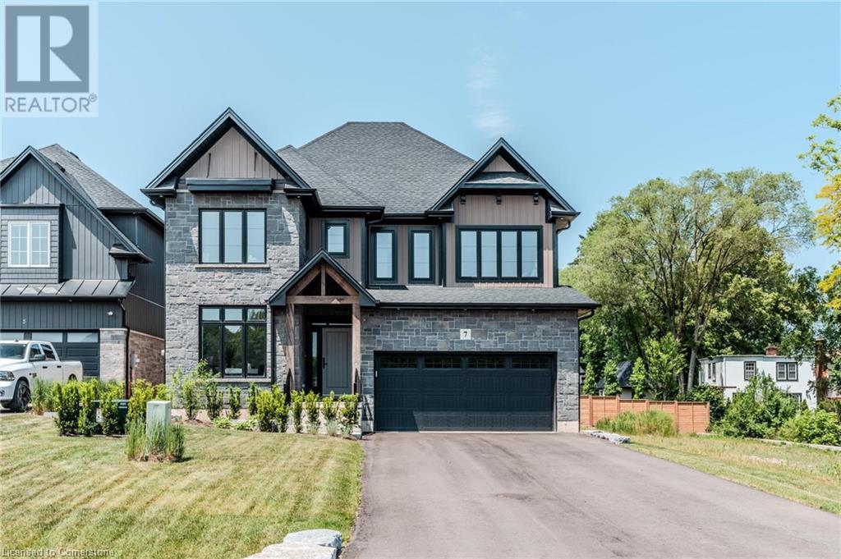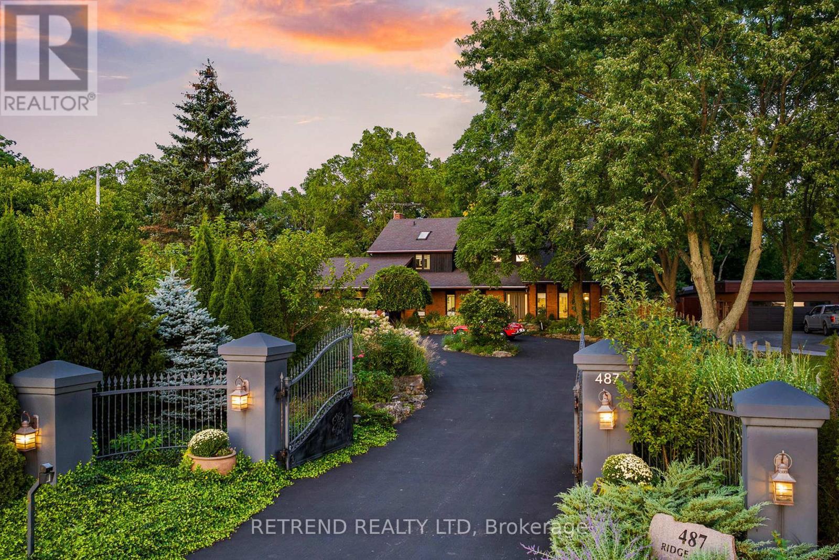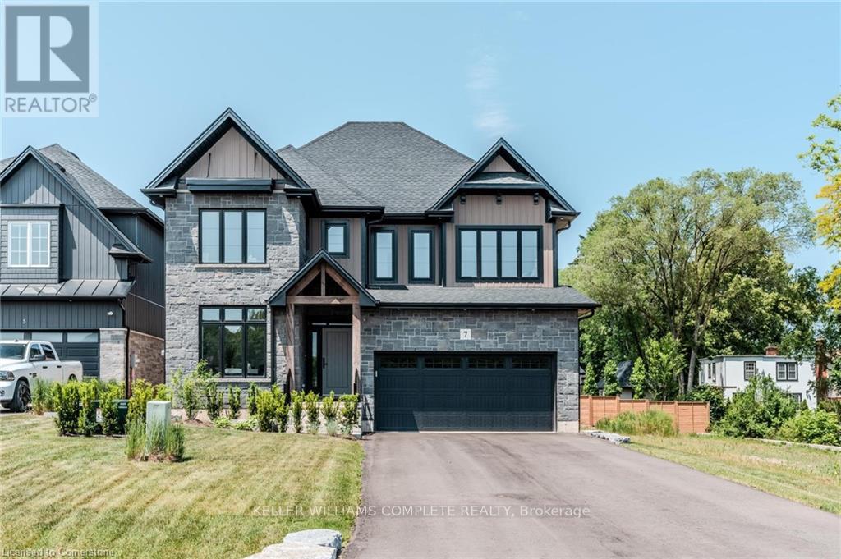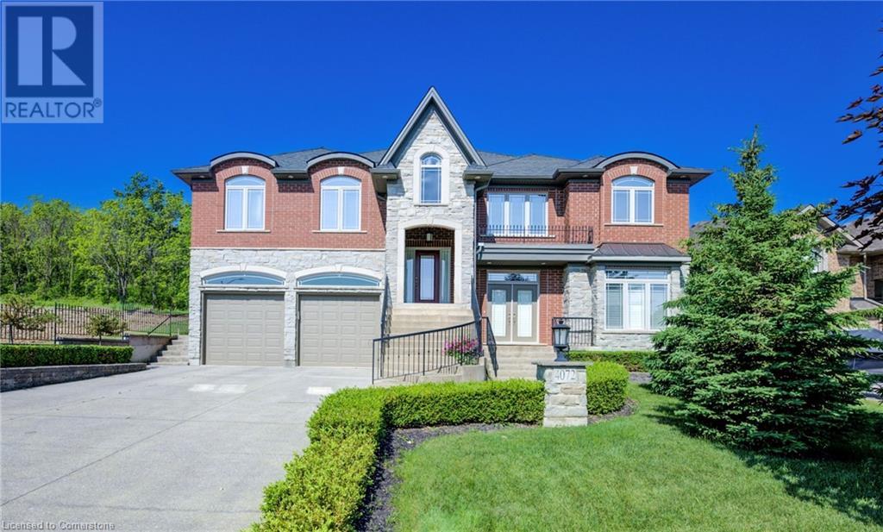Free account required
Unlock the full potential of your property search with a free account! Here's what you'll gain immediate access to:
- Exclusive Access to Every Listing
- Personalized Search Experience
- Favorite Properties at Your Fingertips
- Stay Ahead with Email Alerts
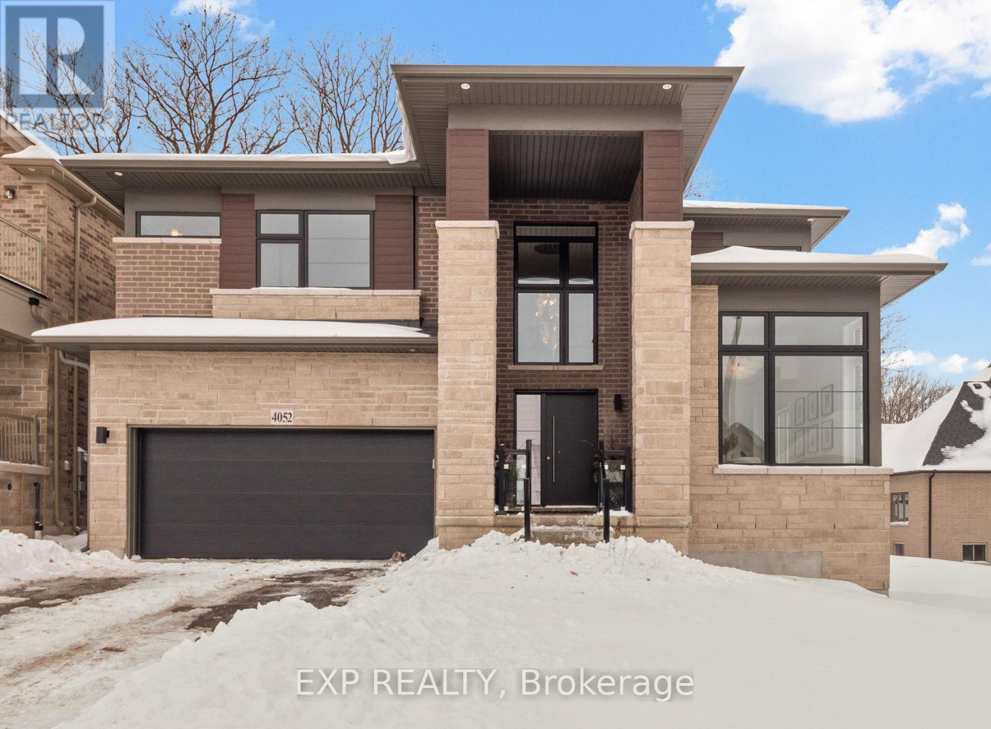
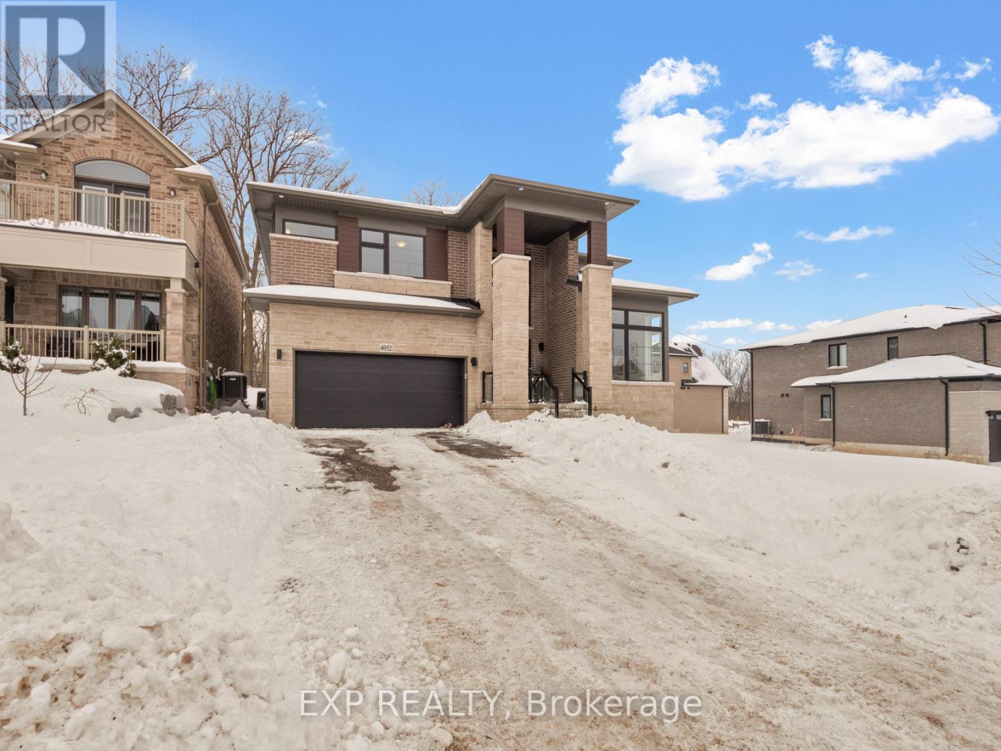
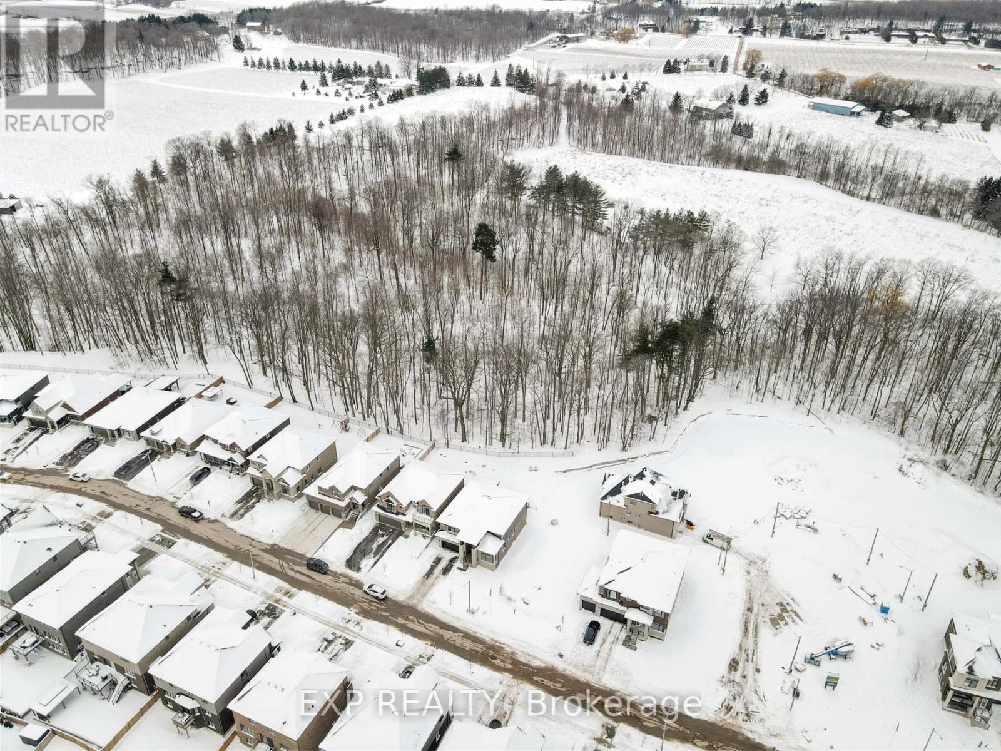
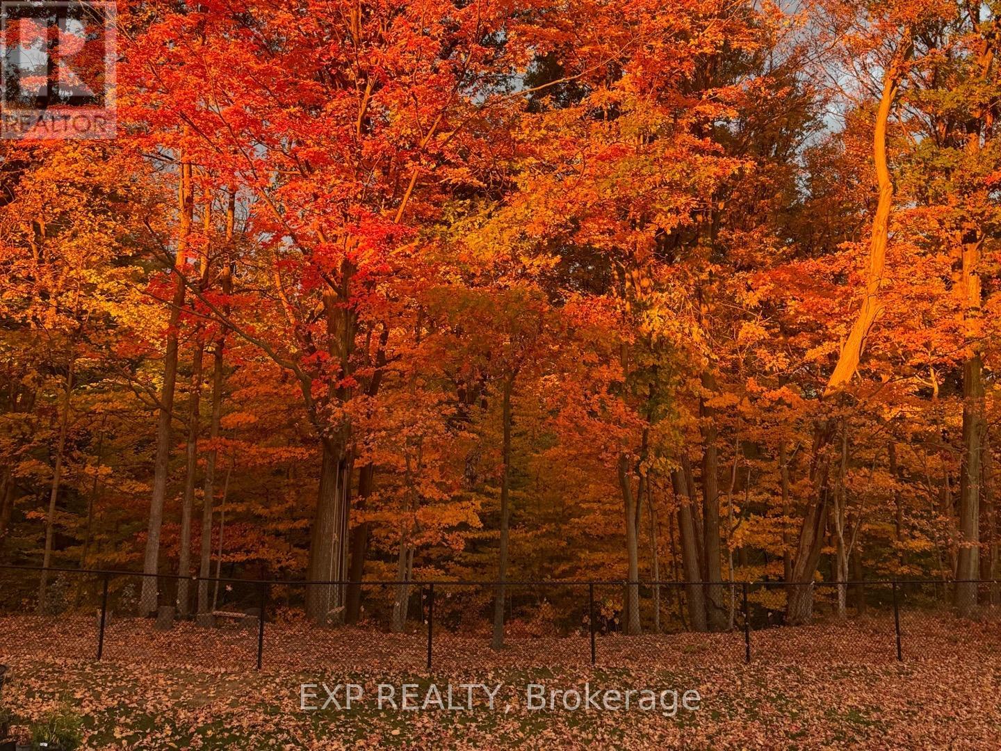
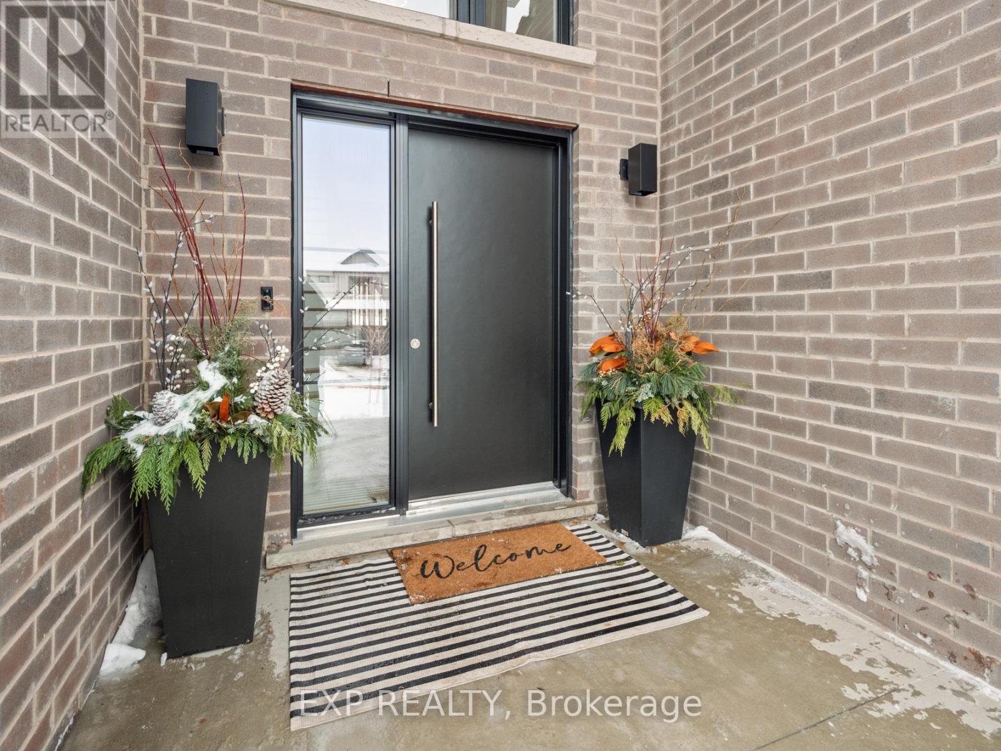
$1,699,000
4052 HIGHLAND PARK DRIVE
Lincoln, Ontario, Ontario, L0R1B4
MLS® Number: X11984130
Property description
Modern Luxury with No Rear Neighbours - Built in 2022, this stunning home offers contemporary elegance, premium finishes, and a prime location backing onto the Bruce Trail. A grand curved staircase with sleek metal-accent spindles greets you upon entry. The foyer, with impressive 2' x 2' tiles, leads to a formal dining room with natural-toned hardwood and large windows. Extended french doors open to a stylish private office with a designer light fixture. The expansive great room features a 55" linear gas fireplace with an upgraded feature wall and acoustic paneling. The chefs kitchen is a showpiece, boasting sleek black cabinetry, quartz countertops, a waterfall island, and built-in Dacor appliances. A large walk-in pantry adds storage and convenience. Triple sliding doors lead to a private outdoor retreat with a covered composite deck, integrated lighting, a premium hot tub, and a privacy wall. The main floor also includes a luxurious mudroom/laundry area and a modern powder room. Upstairs, the primary suite is a private oasis with grand double doors, his-and-hers walk-in closets, and a spa-like 5-piece ensuite featuring a freestanding soaker tub, glass-enclosed shower, and dual-sink quartz vanity. A second bedroom has ensuite privileges to a 4-piece bath, while the remaining two bedrooms share a stylish Jack and Jill bathroom. A finished staircase leads to the spacious lower level, ready for customization. Designer lighting, modern fixtures, and curated details elevate the homes luxurious feel. Located in a sought-after enclave with no rear neighbours, this home offers privacy, prestige, and contemporary elegance. Enjoy quick highway access, the upcoming Grimsby GO Train, top-rated schools, wineries, and a nearby park with a playground, courts, and splash pad.
Building information
Type
*****
Age
*****
Amenities
*****
Appliances
*****
Basement Development
*****
Basement Type
*****
Construction Style Attachment
*****
Cooling Type
*****
Exterior Finish
*****
Fireplace Present
*****
FireplaceTotal
*****
Fire Protection
*****
Foundation Type
*****
Half Bath Total
*****
Heating Fuel
*****
Heating Type
*****
Size Interior
*****
Stories Total
*****
Utility Water
*****
Land information
Sewer
*****
Size Depth
*****
Size Frontage
*****
Size Irregular
*****
Size Total
*****
Rooms
Main level
Laundry room
*****
Office
*****
Kitchen
*****
Living room
*****
Foyer
*****
Dining room
*****
Second level
Primary Bedroom
*****
Bedroom
*****
Bedroom
*****
Courtesy of EXP REALTY
Book a Showing for this property
Please note that filling out this form you'll be registered and your phone number without the +1 part will be used as a password.
