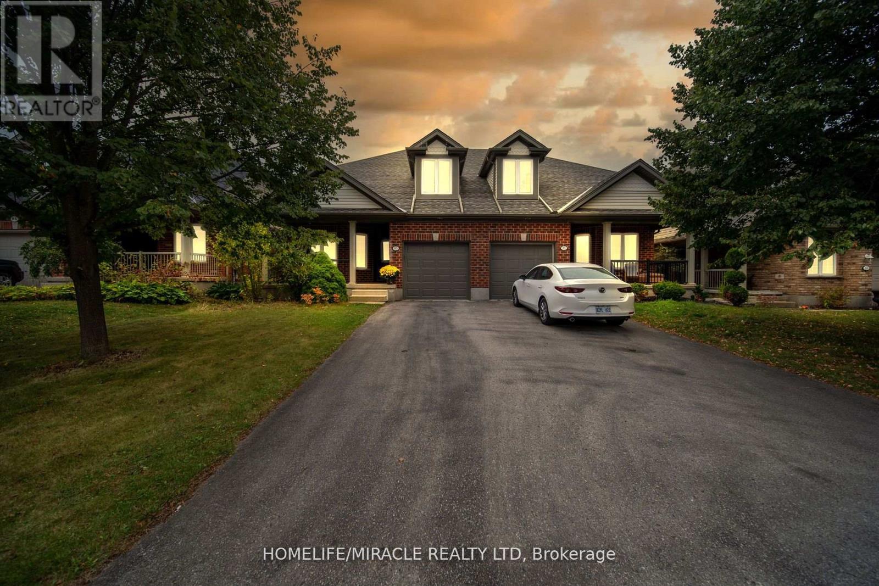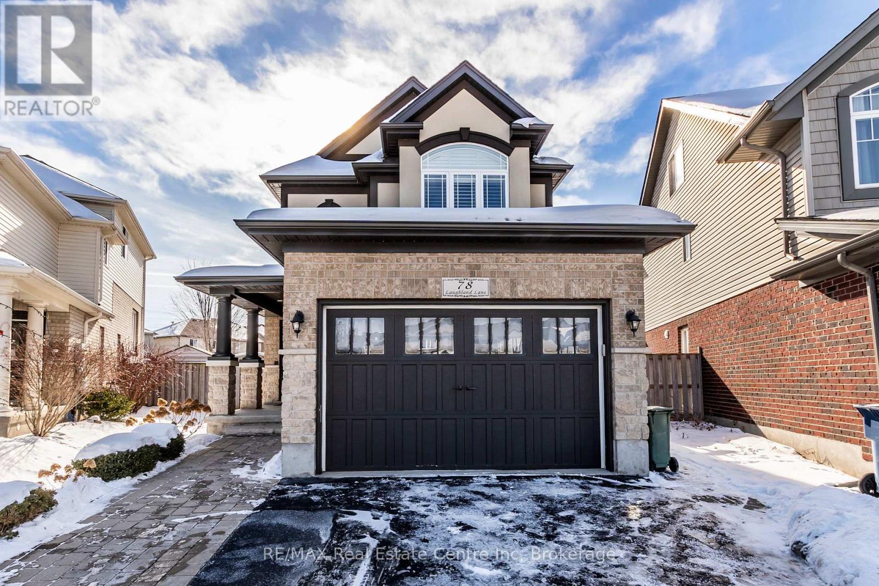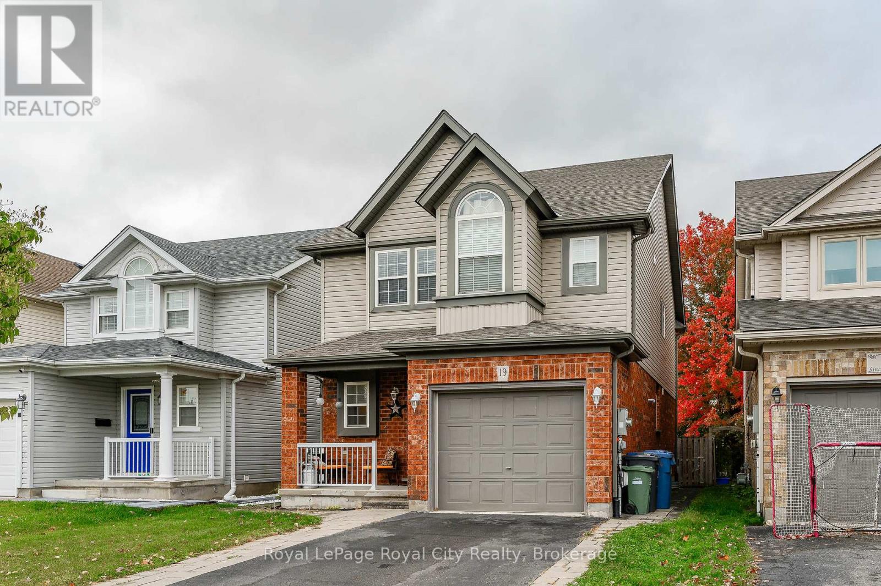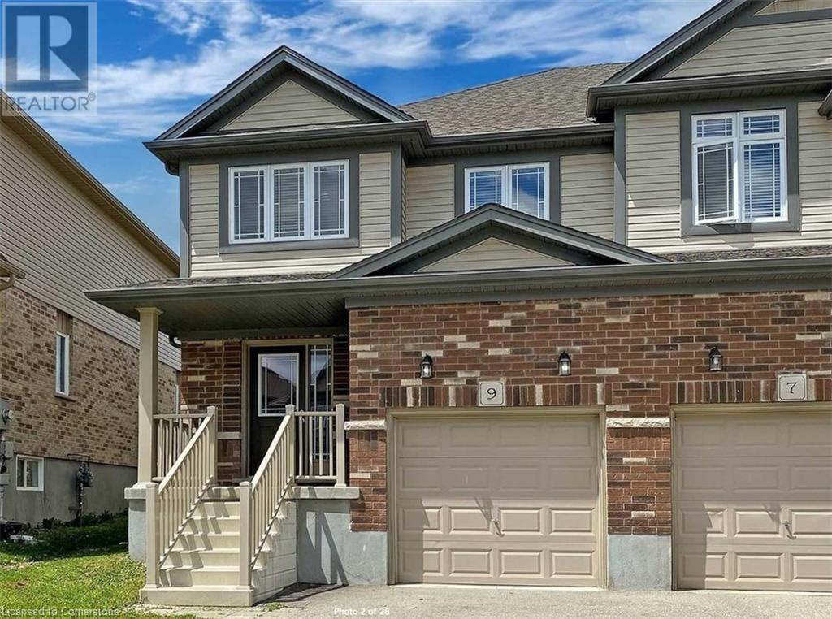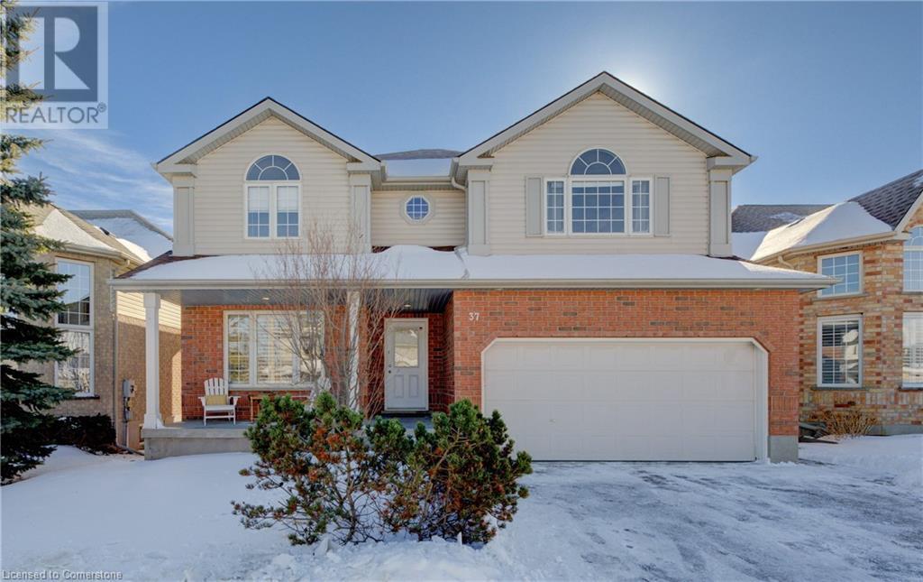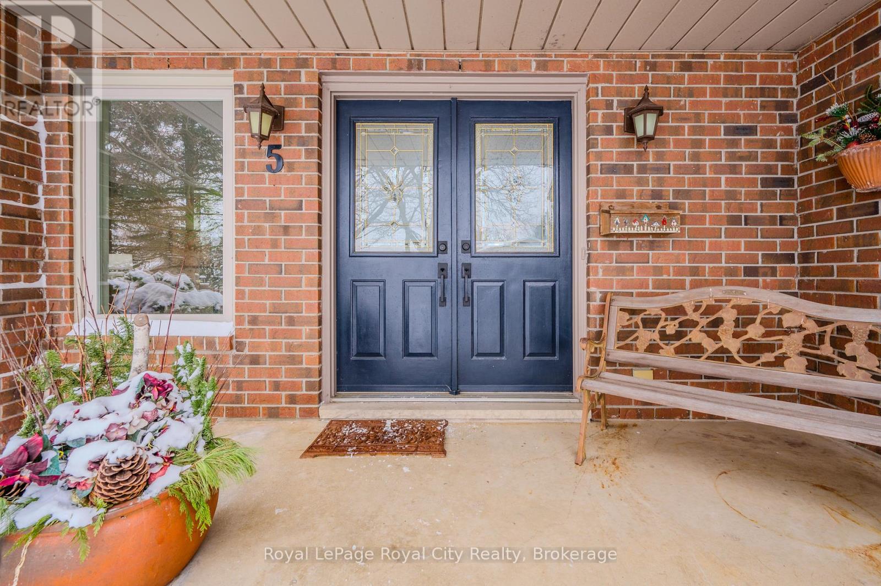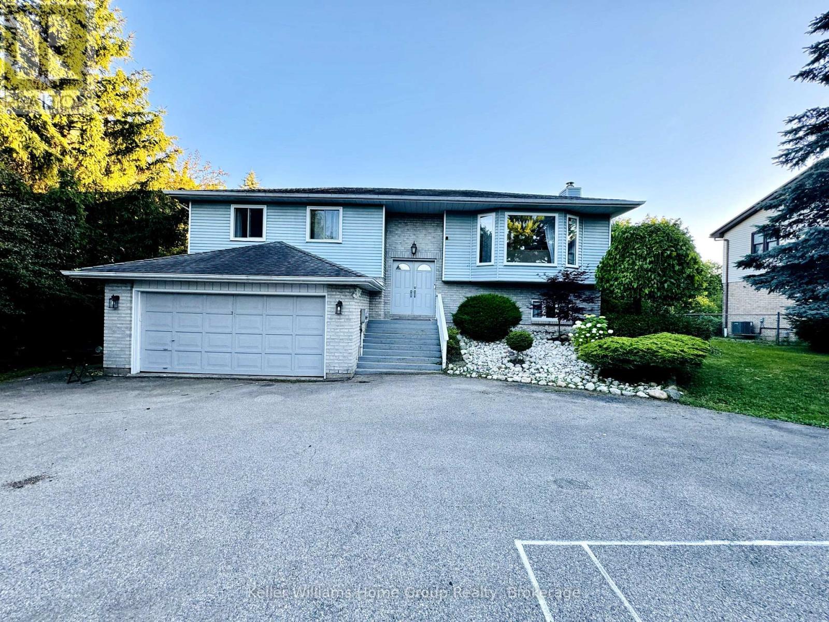Free account required
Unlock the full potential of your property search with a free account! Here's what you'll gain immediate access to:
- Exclusive Access to Every Listing
- Personalized Search Experience
- Favorite Properties at Your Fingertips
- Stay Ahead with Email Alerts
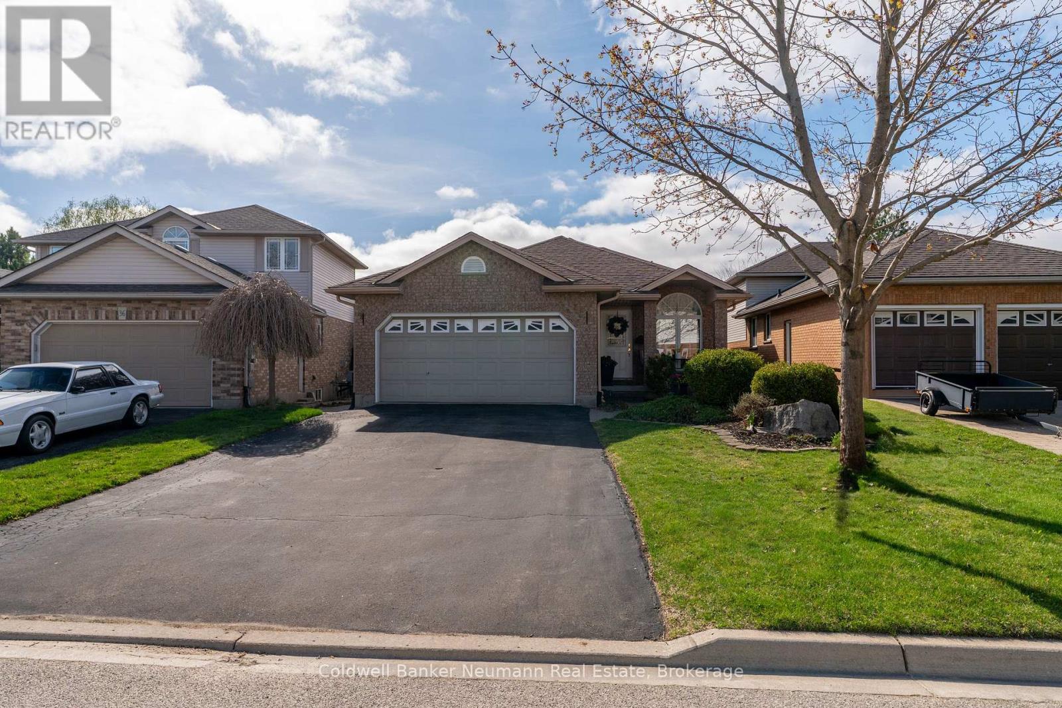
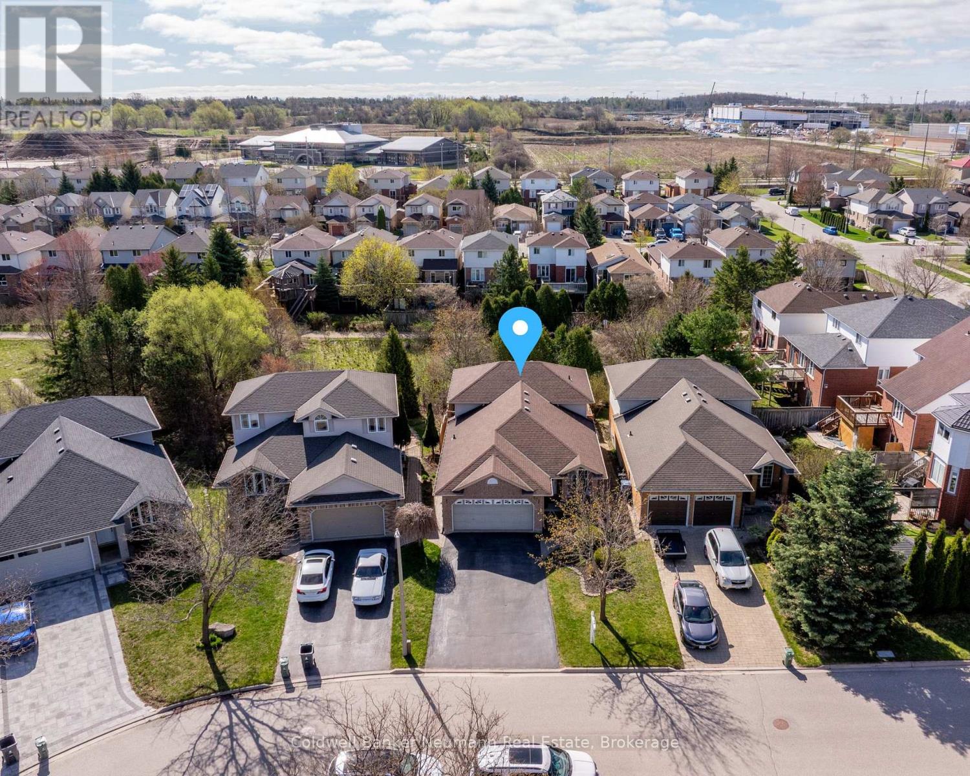
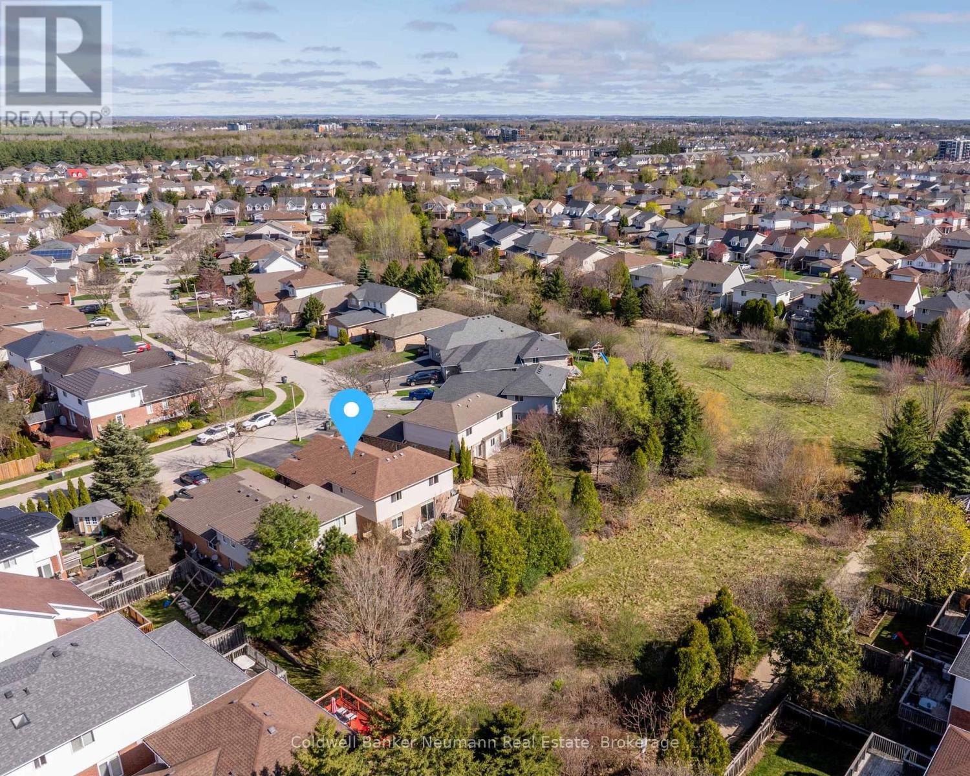
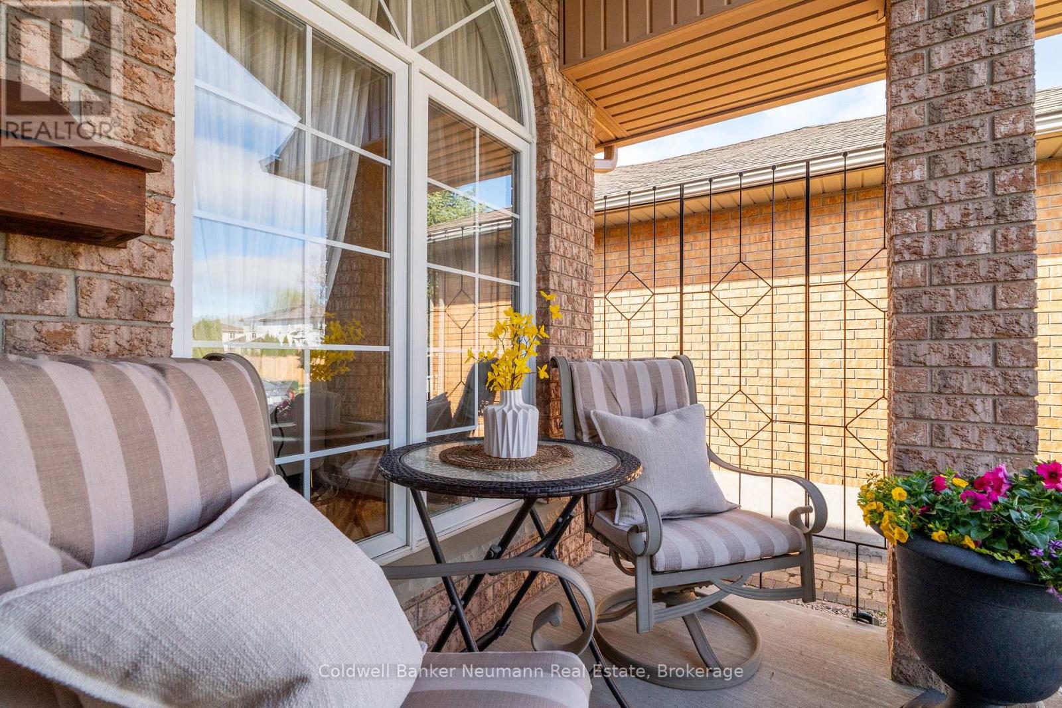
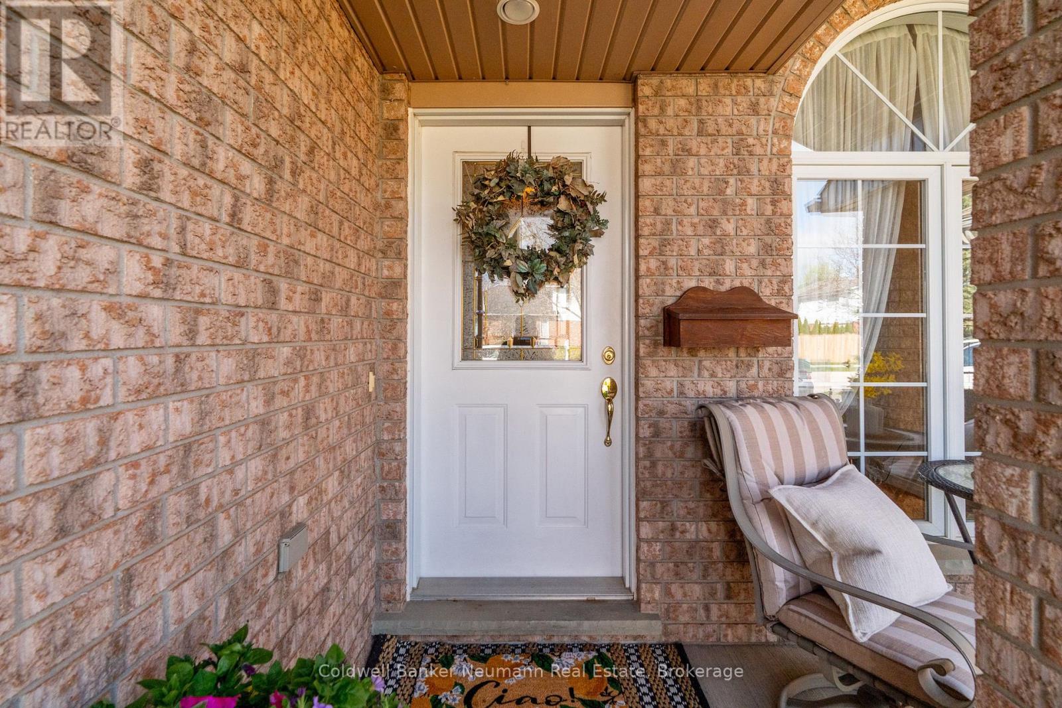
$1,099,999
38 CARROLL CRESCENT
Guelph, Ontario, Ontario, N1G5B5
MLS® Number: X12116597
Property description
Welcome to 38 Carroll Crescent, nestled in Guelph's sought-after south end, steps away from everything you need. This spacious backsplit boasts over 2,600 sq ft of finished living space with 3 bedrooms, 3 bathrooms, Updated finishes, beautiful kitchen and pantry. The massive walk out lower level has the perfect family room, main floor bedroom, designated laundry room, and another full bathroom. The basement is fully finished with plenty of extra room and possibility for a growing family. Step out back to a private, tree-lined oasis that opens onto a quiet trail, perfect for peaceful mornings or evening walks. A rare blend of space, privacy, peace, and location! Book your showing today, this home is a rare find in an even more ideal location!
Building information
Type
*****
Age
*****
Amenities
*****
Appliances
*****
Basement Development
*****
Basement Type
*****
Construction Style Attachment
*****
Construction Style Split Level
*****
Cooling Type
*****
Exterior Finish
*****
Fireplace Present
*****
Foundation Type
*****
Heating Fuel
*****
Heating Type
*****
Size Interior
*****
Utility Water
*****
Land information
Landscape Features
*****
Sewer
*****
Size Depth
*****
Size Frontage
*****
Size Irregular
*****
Size Total
*****
Rooms
Ground level
Bathroom
*****
Bedroom
*****
Family room
*****
Laundry room
*****
Main level
Kitchen
*****
Dining room
*****
Eating area
*****
Great room
*****
Basement
Utility room
*****
Great room
*****
Second level
Bathroom
*****
Bathroom
*****
Primary Bedroom
*****
Bedroom
*****
Courtesy of Coldwell Banker Neumann Real Estate
Book a Showing for this property
Please note that filling out this form you'll be registered and your phone number without the +1 part will be used as a password.

