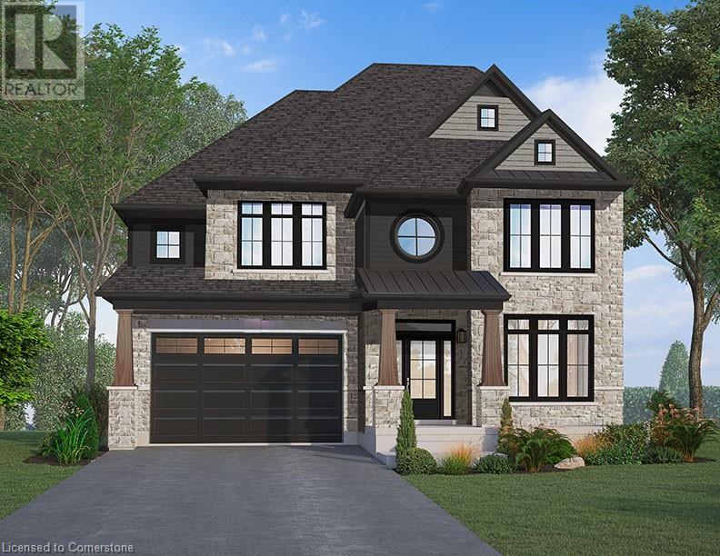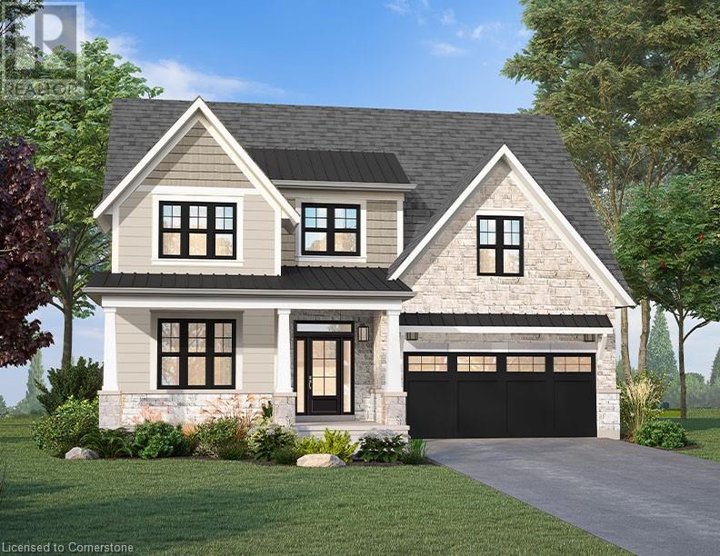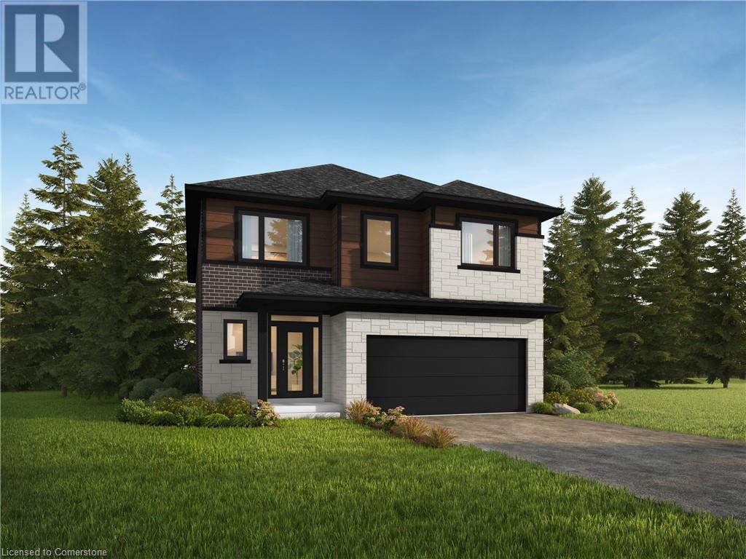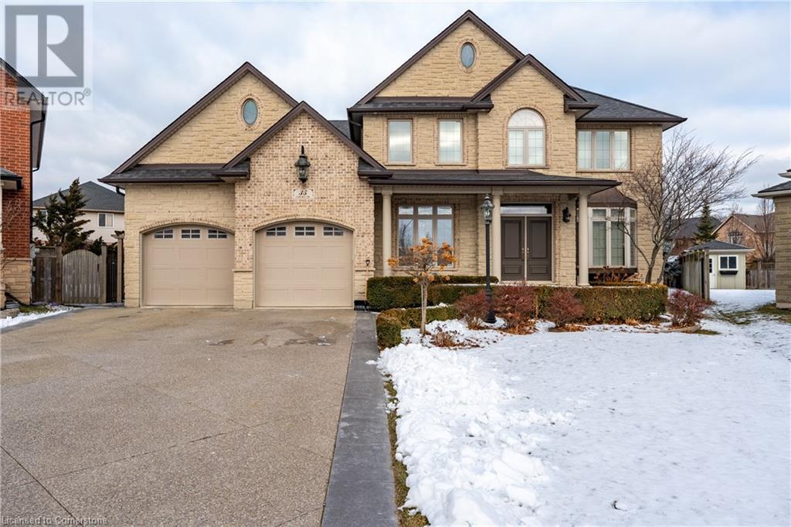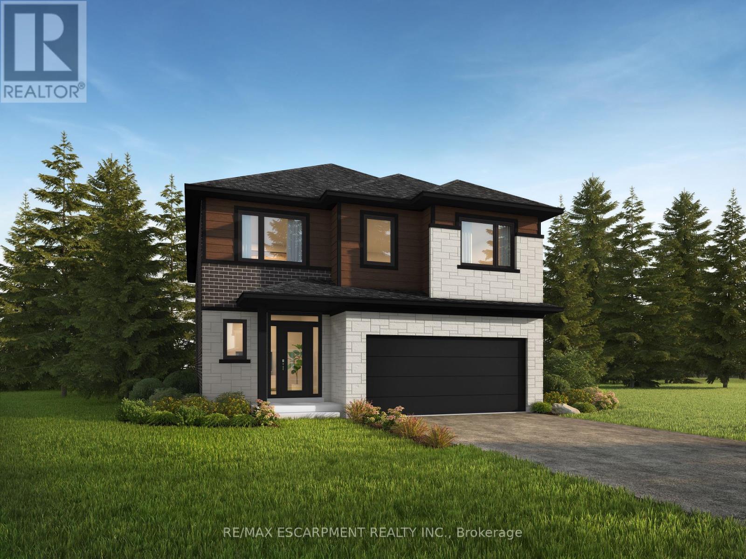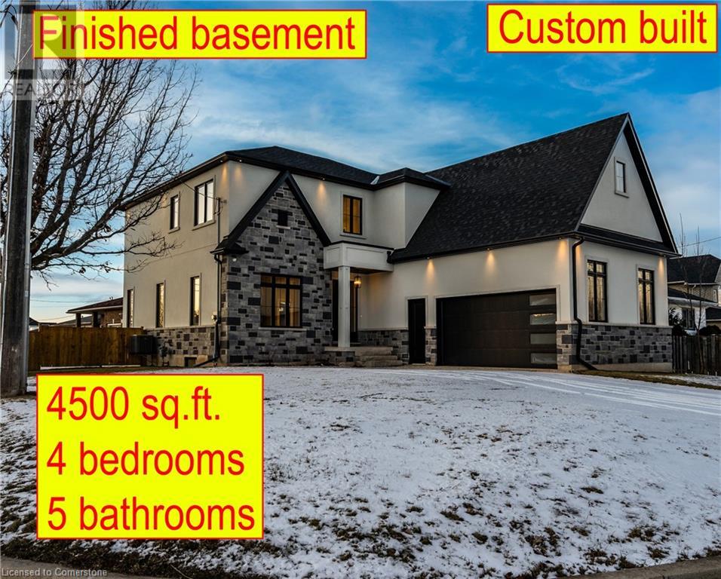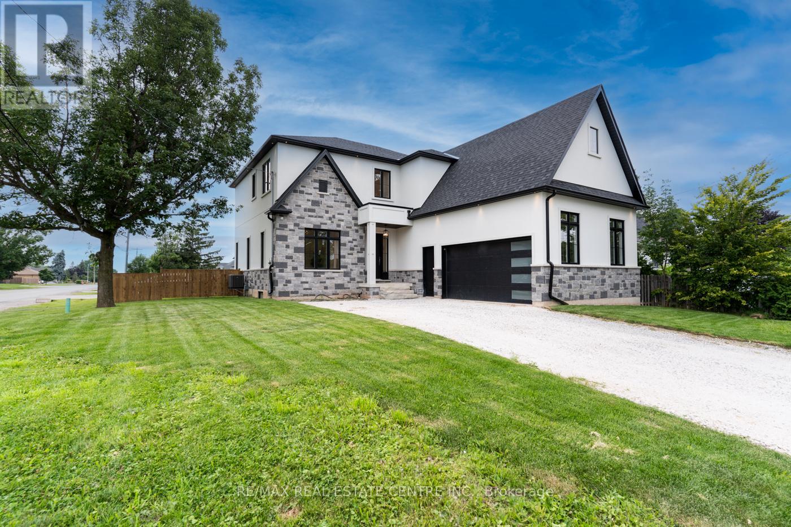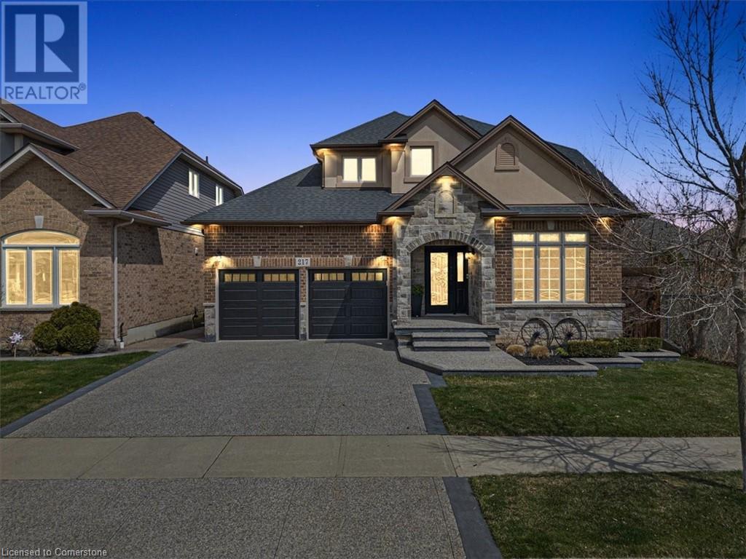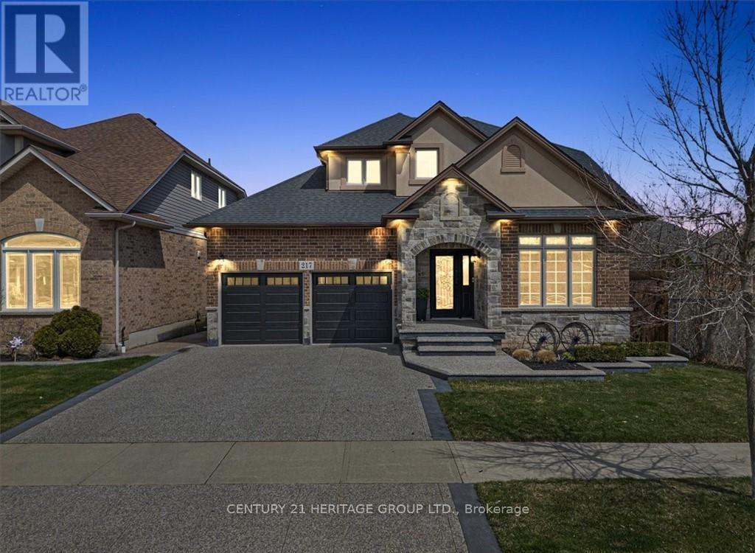Free account required
Unlock the full potential of your property search with a free account! Here's what you'll gain immediate access to:
- Exclusive Access to Every Listing
- Personalized Search Experience
- Favorite Properties at Your Fingertips
- Stay Ahead with Email Alerts
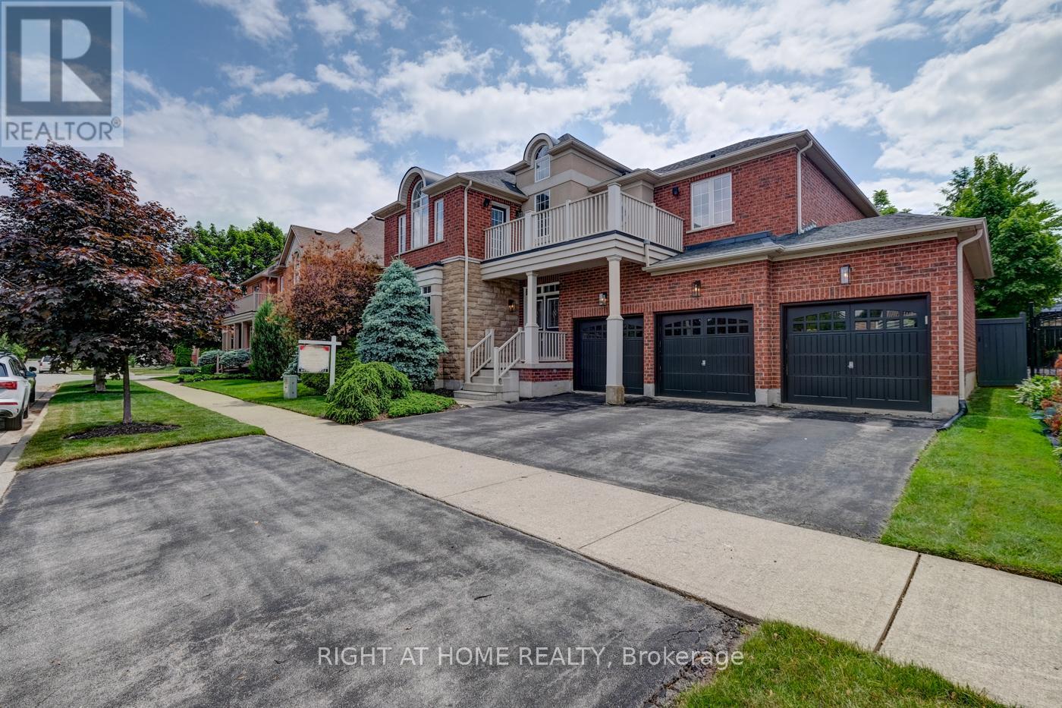
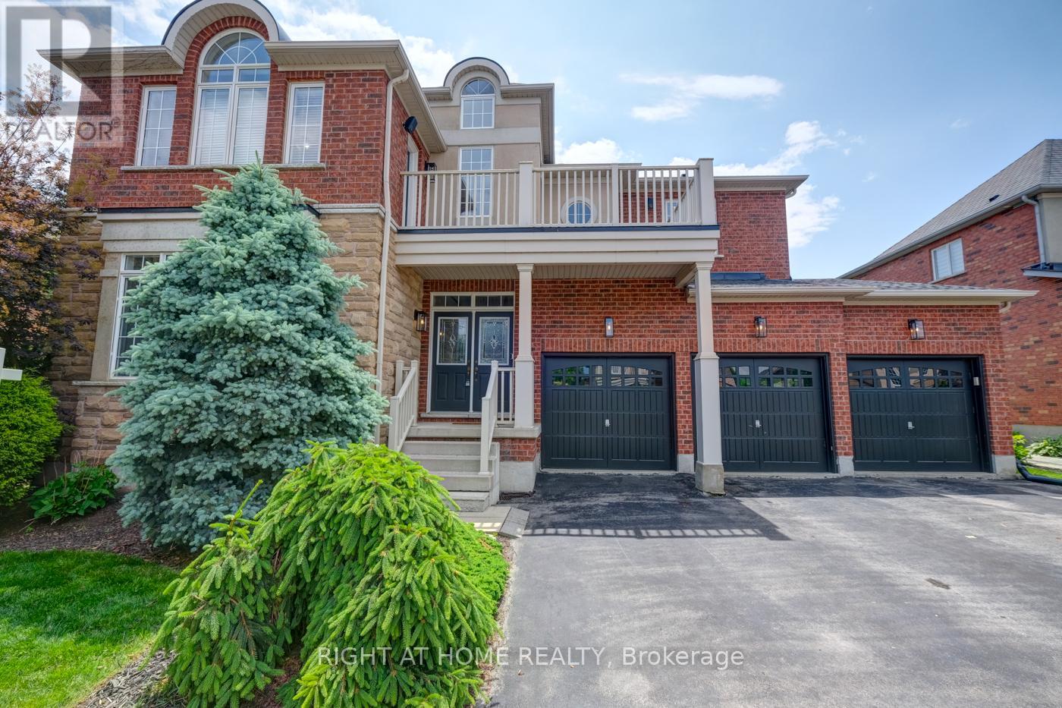
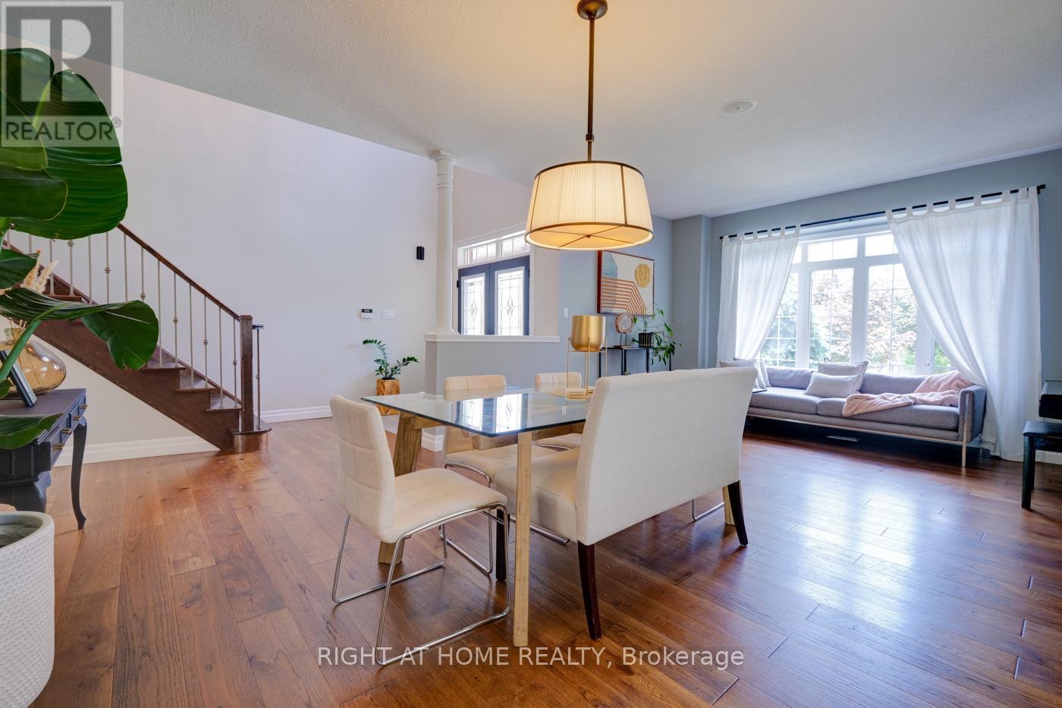
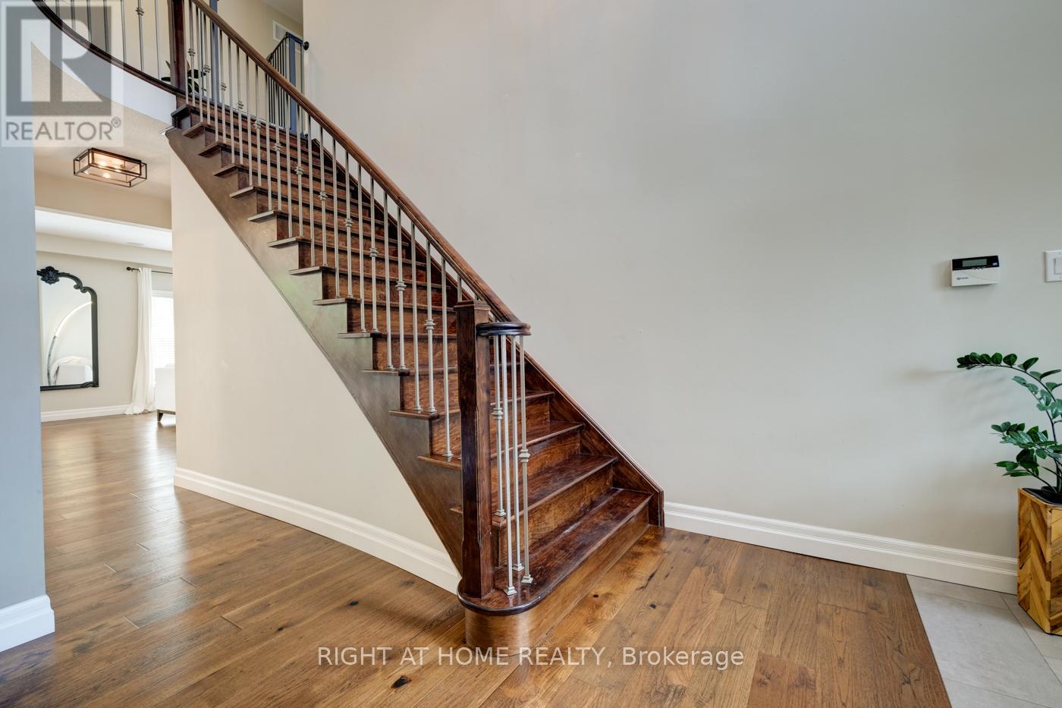
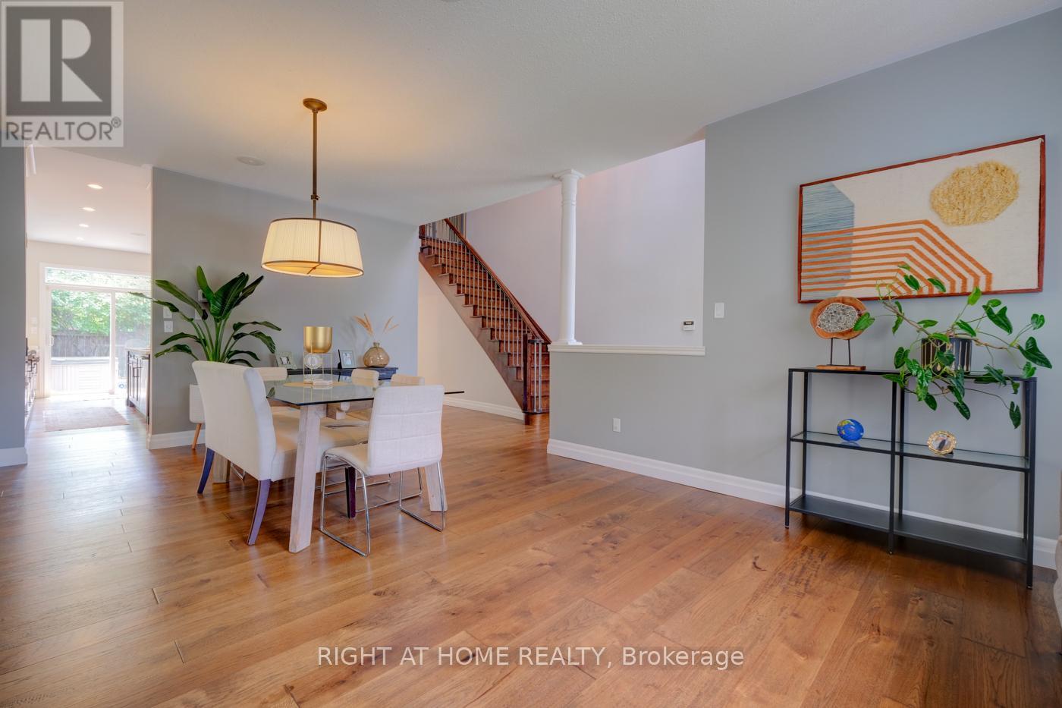
$1,599,900
41 WATERCLIFF PLACE
Hamilton, Ontario, Ontario, L8E6E5
MLS® Number: X12115078
Property description
This luxurious 4-bedroom, 4-bathroom residence blends timeless elegance with modern comfort, offering everything your family needs. Step through grand double doors into a breathtaking foyer with soaring 23-foot ceilings setting a stunning first impression. The main floor boasts elegant hardwood flooring throughout, along with an open-concept living and dining area that's perfect for both everyday living and entertaining.The heart of the home is the gourmet kitchen, featuring a large 5-seater breakfast island, sleek quartz countertops, modern cabinetry, two sinks, stainless steel appliances, a beverage fridge, and a double wall oven ideal for cooking and gathering.Upstairs, you'll find four spacious bedrooms and a conveniently located laundry area, providing comfort and practicality for busy family life.The fully finished basement adds even more living space, ideal for a home gym, office, or entertainment area, complete with a pre-wired projector setup for movie nights. Step outside to a fully fenced backyard perfect for relaxing, playing, or entertaining. A spacious three-car garage offers ample room for vehicles, storage, or weekend hobbies.Enjoy the convenience of nearby amenities, including grocery stores, banks, a fitness centre, Costco, and the upcoming GO Train Station, all just minutes away. Plus, you're only a short walk from the scenic 50 Point Conservation Area.
Building information
Type
*****
Age
*****
Amenities
*****
Appliances
*****
Basement Development
*****
Basement Type
*****
Construction Style Attachment
*****
Cooling Type
*****
Exterior Finish
*****
Flooring Type
*****
Foundation Type
*****
Half Bath Total
*****
Heating Fuel
*****
Heating Type
*****
Size Interior
*****
Stories Total
*****
Utility Water
*****
Land information
Sewer
*****
Size Depth
*****
Size Frontage
*****
Size Irregular
*****
Size Total
*****
Surface Water
*****
Rooms
Ground level
Kitchen
*****
Dining room
*****
Living room
*****
Family room
*****
Second level
Laundry room
*****
Bedroom 4
*****
Bedroom 3
*****
Bedroom 2
*****
Primary Bedroom
*****
Ground level
Kitchen
*****
Dining room
*****
Living room
*****
Family room
*****
Second level
Laundry room
*****
Bedroom 4
*****
Bedroom 3
*****
Bedroom 2
*****
Primary Bedroom
*****
Ground level
Kitchen
*****
Dining room
*****
Living room
*****
Family room
*****
Second level
Laundry room
*****
Bedroom 4
*****
Bedroom 3
*****
Bedroom 2
*****
Primary Bedroom
*****
Ground level
Kitchen
*****
Dining room
*****
Living room
*****
Family room
*****
Second level
Laundry room
*****
Bedroom 4
*****
Bedroom 3
*****
Bedroom 2
*****
Primary Bedroom
*****
Ground level
Kitchen
*****
Dining room
*****
Living room
*****
Family room
*****
Second level
Laundry room
*****
Bedroom 4
*****
Bedroom 3
*****
Bedroom 2
*****
Primary Bedroom
*****
Courtesy of RIGHT AT HOME REALTY
Book a Showing for this property
Please note that filling out this form you'll be registered and your phone number without the +1 part will be used as a password.
