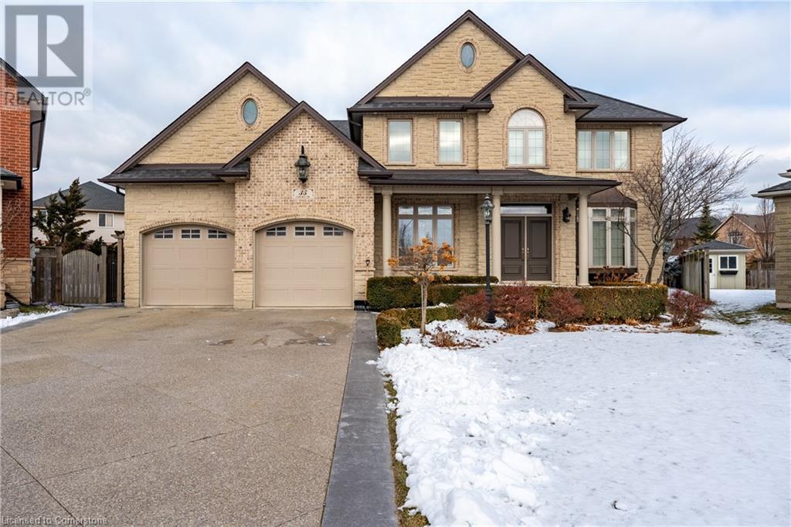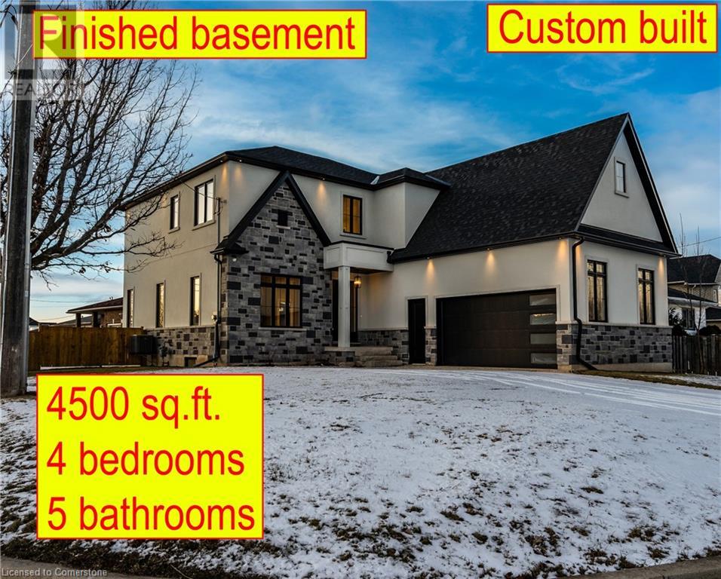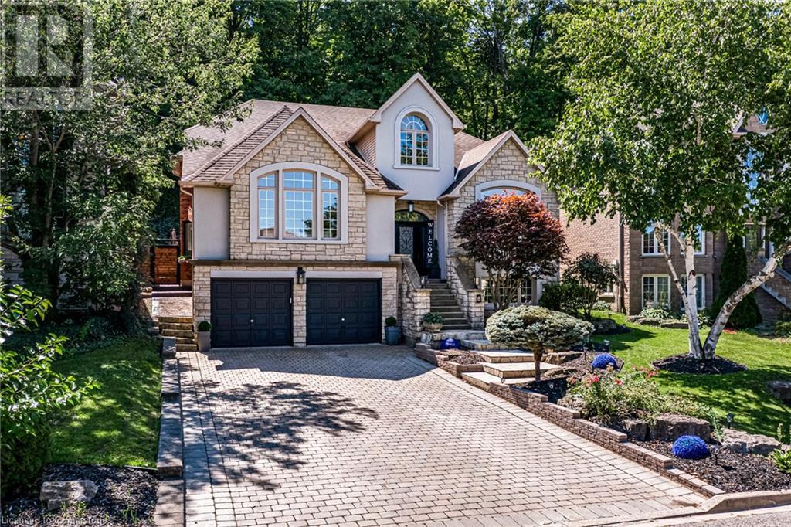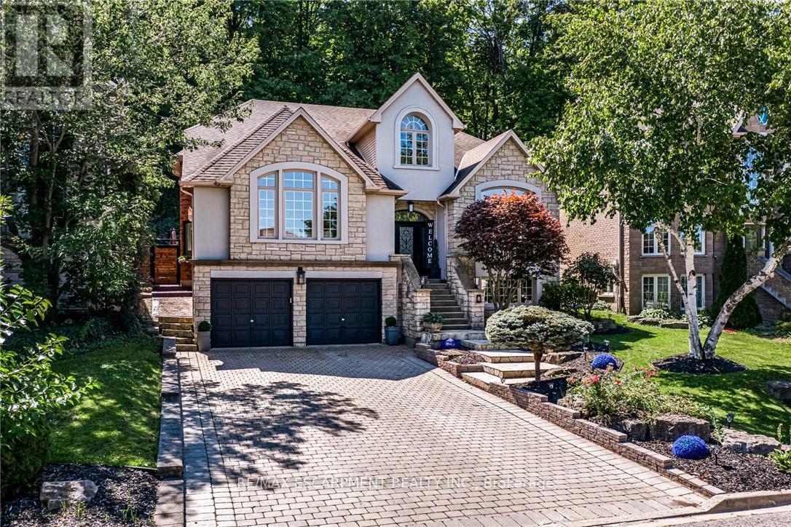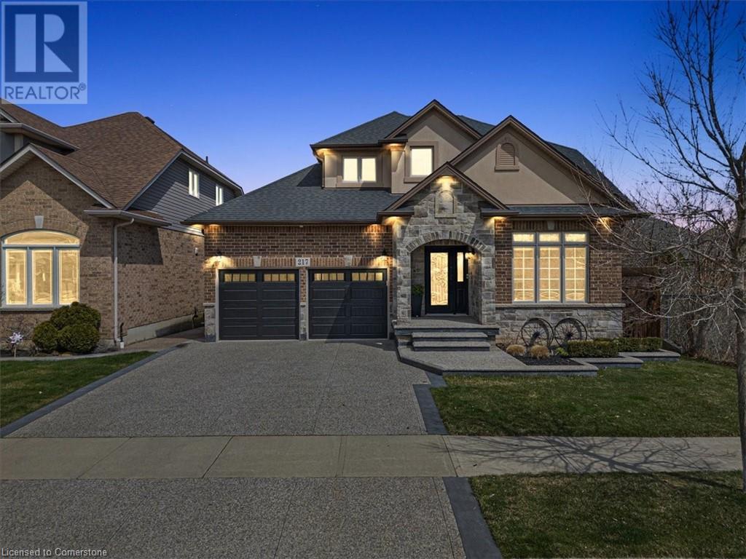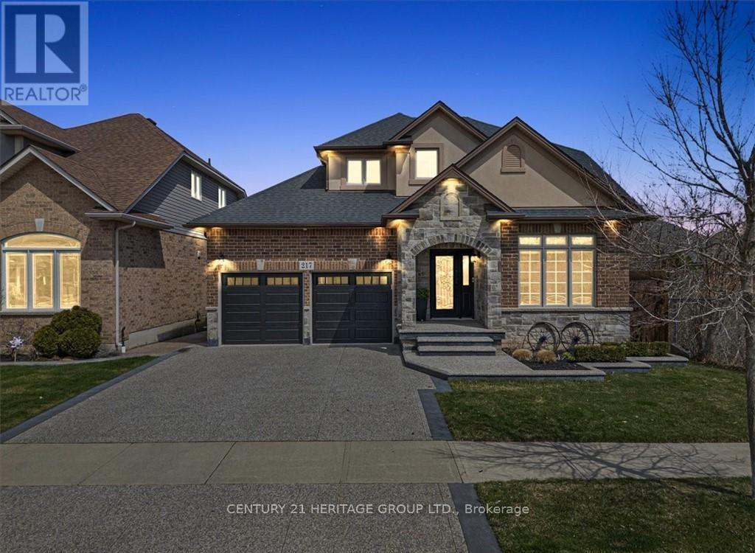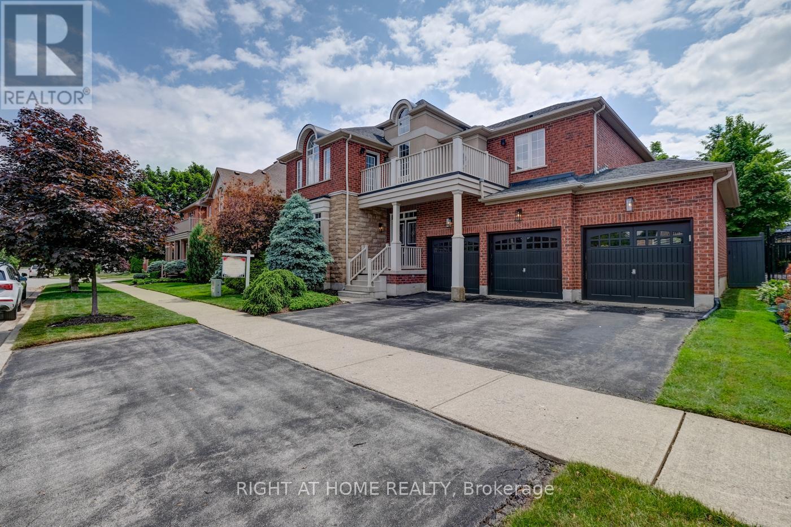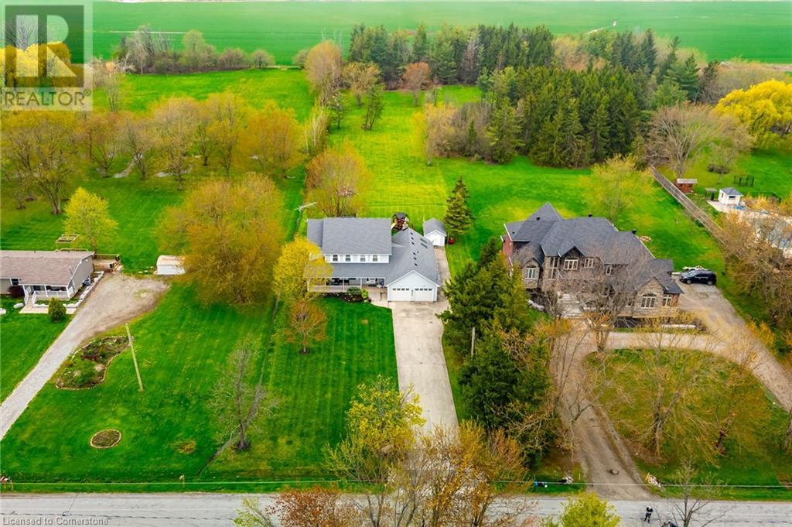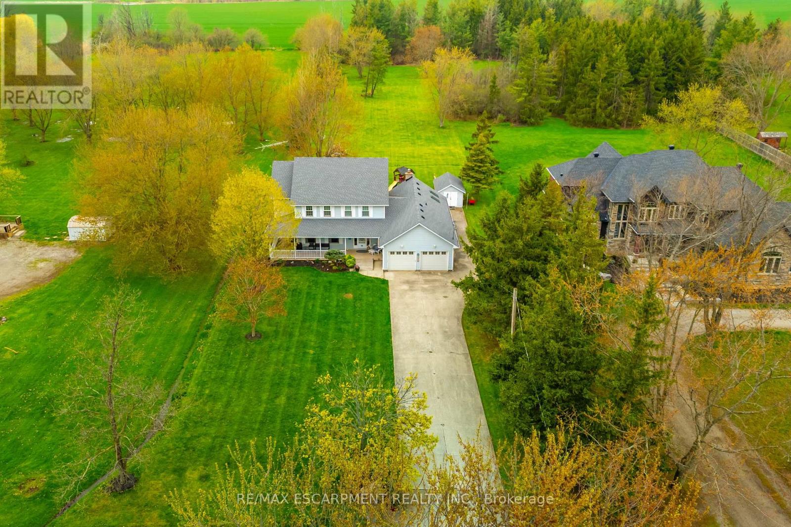Free account required
Unlock the full potential of your property search with a free account! Here's what you'll gain immediate access to:
- Exclusive Access to Every Listing
- Personalized Search Experience
- Favorite Properties at Your Fingertips
- Stay Ahead with Email Alerts
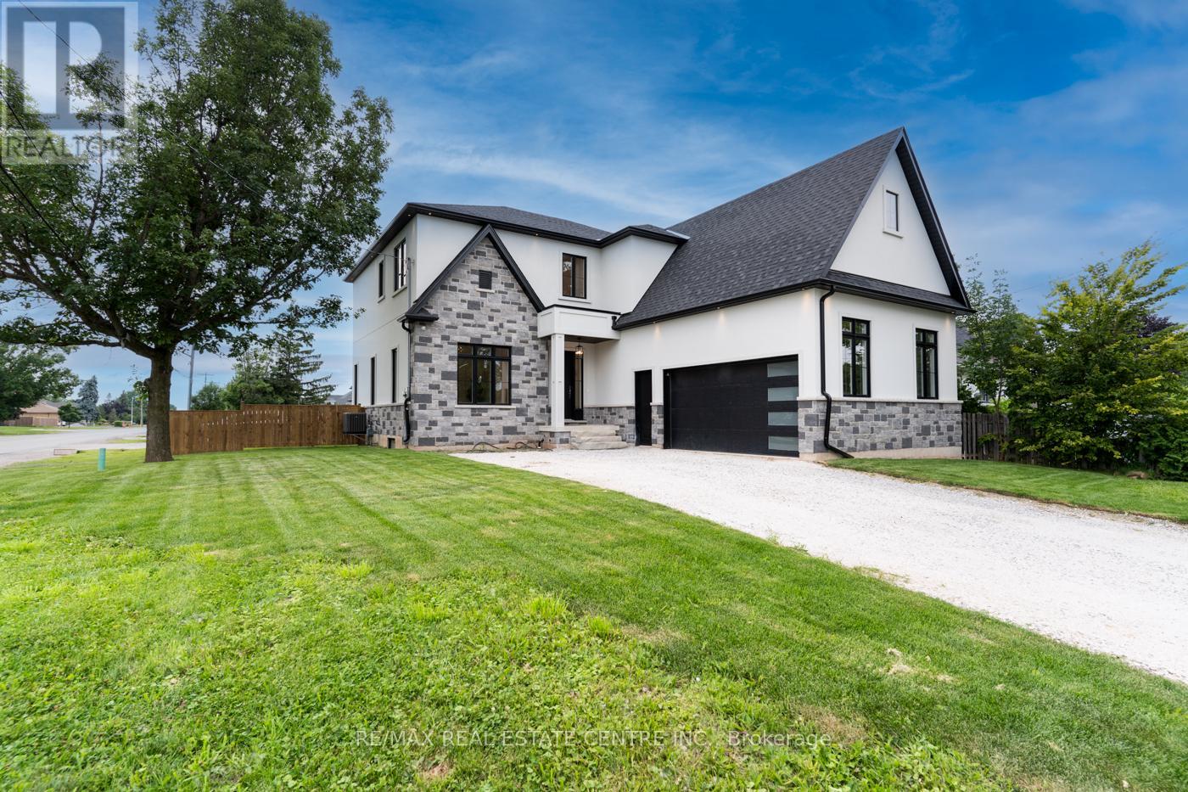

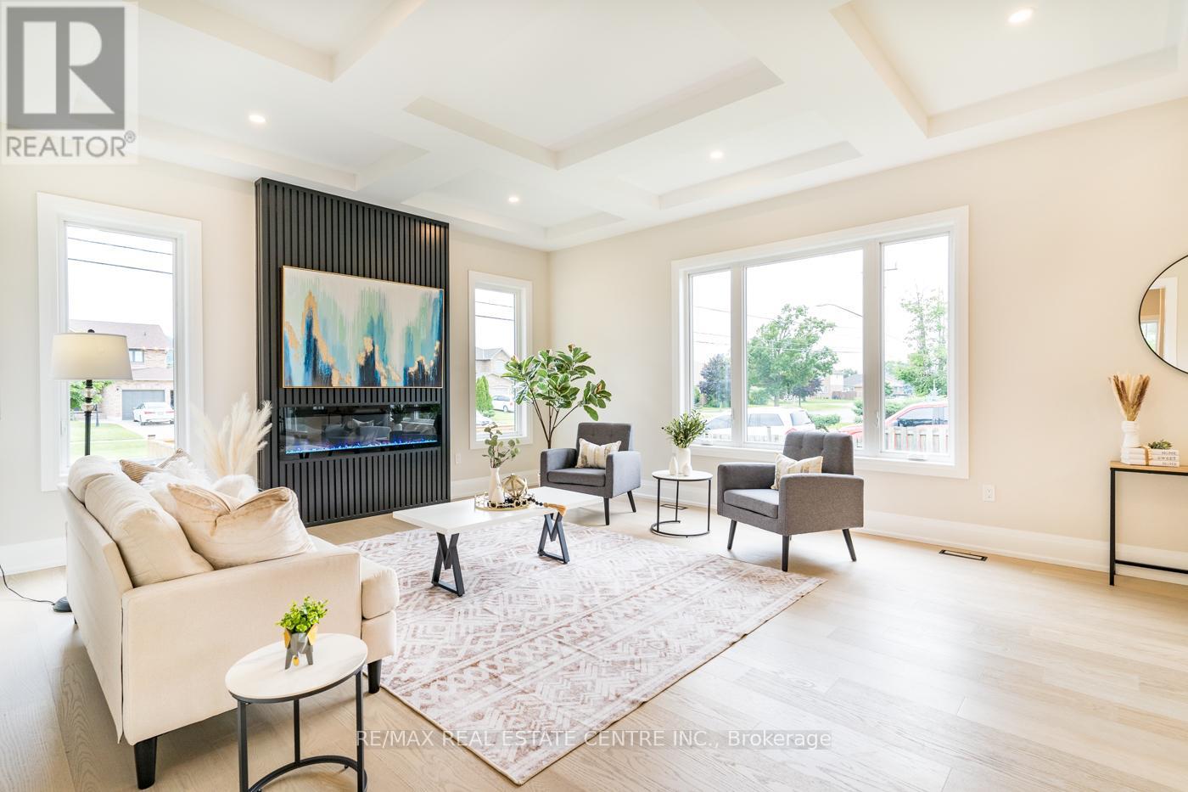
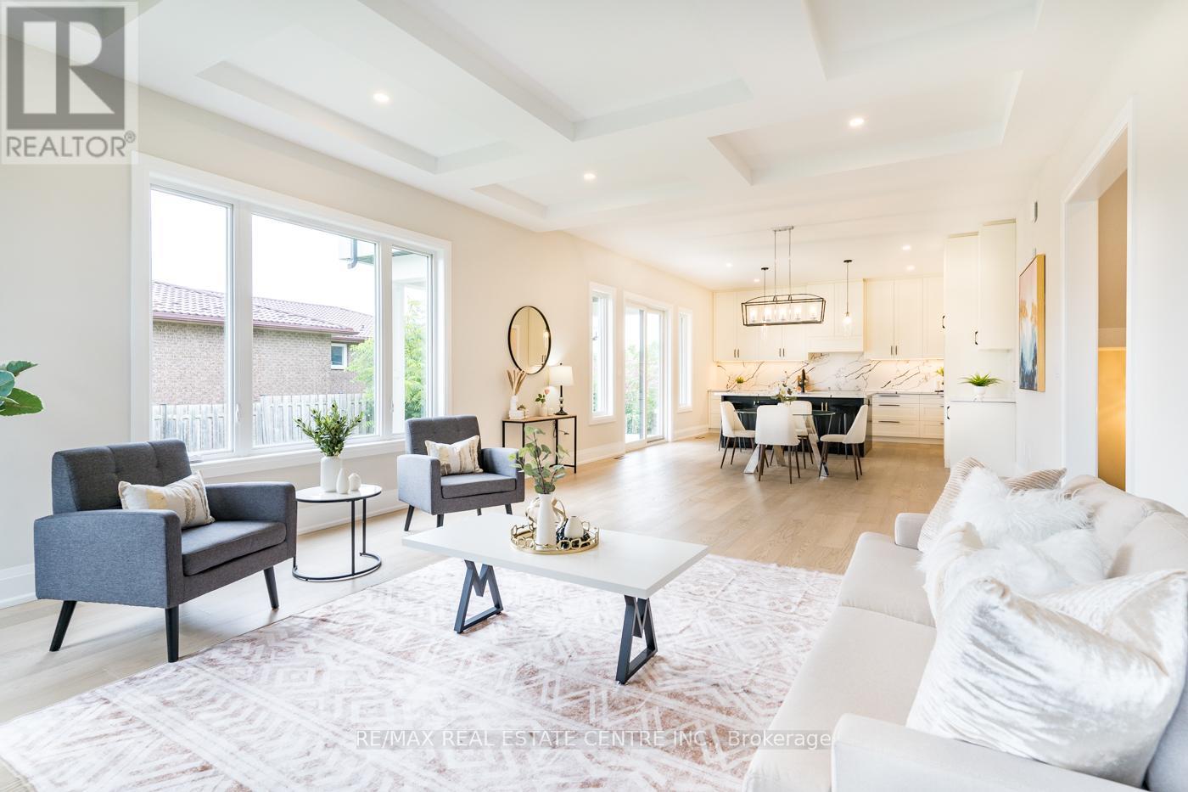
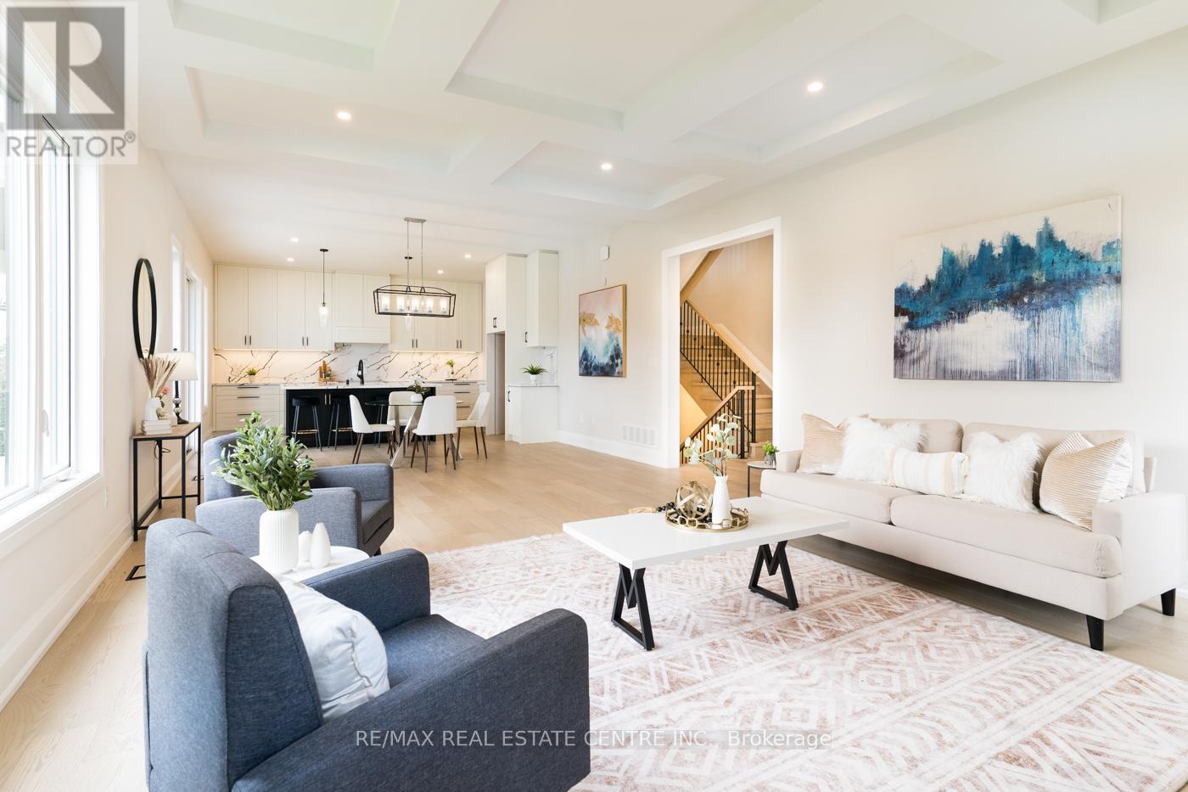
$1,598,000
1 WEST AVENUE
Hamilton, Ontario, Ontario, L8E5L5
MLS® Number: X12013862
Property description
Welcome to a stunning modern masterpiece where luxury and craftsmanship unite seamlessly. This custom 2 story home showcase contemporary sophistication and effortless comfort, offering an unparalleled living experience. At the heart of this home is a sleek, designer kitchen with premium smart appliances, custom cabinetry with pull-out drawers, a servery & an oversized walk-in pantry. Designed for both culinary creations and entertaining, it will inspire your inner chef. Adjacent is the expansive, open-concept living area, highlighted by a striking coffered ceiling, an elegant electric fireplace & breathtaking windows that bathe the space in natural light, creating a warm yet impressive ambiance. The main level features a private office behind grand 8 ft doors, offering a quiet retreat or ideal workspace. With soaring 10 ft ceilings on the main floor and 9-foot ceilings upstairs, this home exudes an air of spaciousness and grandeur. The finished basement, complete with a 2-piece bathroom and 9 ft ceilings, adds flexibility for recreation, fitness, or additional living space. Upstairs, the primary suite serves as a serene escape with a spacious walk-in closet and spa-inspired 5pcs ensuite. A second bedroom with a 3pcs ensuite provides comfort and privacy, while two additional bedrooms share a well-appointed 5pcs bathroom, ensuring everyone feels at home. Step outside to your private backyard oasis, a beautifully landscaped retreat with a covered patio, BBQ gas hookup & lush green lawnsperfect for gatherings or quiet moments of reflection. Additional features include an oak staircase with elegant iron spindles, rough-in for central vacuum, upgraded lighting, a hardwired security system, and Wi-Fi access points on each floor. Main-floor laundry enhances convenience. Located in a sought-after neighborhood, this exceptional home is minutes from the QEW, a future GO station, and top-rated schools, offering the perfect blend of luxury, comfort, and location.
Building information
Type
*****
Age
*****
Amenities
*****
Appliances
*****
Basement Development
*****
Basement Type
*****
Construction Style Attachment
*****
Cooling Type
*****
Exterior Finish
*****
Fireplace Present
*****
FireplaceTotal
*****
Fire Protection
*****
Foundation Type
*****
Half Bath Total
*****
Heating Fuel
*****
Heating Type
*****
Size Interior
*****
Stories Total
*****
Utility Water
*****
Land information
Amenities
*****
Landscape Features
*****
Sewer
*****
Size Depth
*****
Size Frontage
*****
Size Irregular
*****
Size Total
*****
Rooms
Main level
Laundry room
*****
Office
*****
Living room
*****
Dining room
*****
Kitchen
*****
Basement
Family room
*****
Cold room
*****
Cold room
*****
Bathroom
*****
Second level
Bedroom 2
*****
Bedroom 4
*****
Bathroom
*****
Primary Bedroom
*****
Bathroom
*****
Bedroom 3
*****
Main level
Laundry room
*****
Office
*****
Living room
*****
Dining room
*****
Kitchen
*****
Basement
Family room
*****
Cold room
*****
Cold room
*****
Bathroom
*****
Second level
Bedroom 2
*****
Bedroom 4
*****
Bathroom
*****
Primary Bedroom
*****
Bathroom
*****
Bedroom 3
*****
Main level
Laundry room
*****
Office
*****
Living room
*****
Dining room
*****
Kitchen
*****
Basement
Family room
*****
Cold room
*****
Cold room
*****
Bathroom
*****
Second level
Bedroom 2
*****
Bedroom 4
*****
Bathroom
*****
Primary Bedroom
*****
Bathroom
*****
Bedroom 3
*****
Courtesy of RE/MAX REAL ESTATE CENTRE INC.
Book a Showing for this property
Please note that filling out this form you'll be registered and your phone number without the +1 part will be used as a password.
