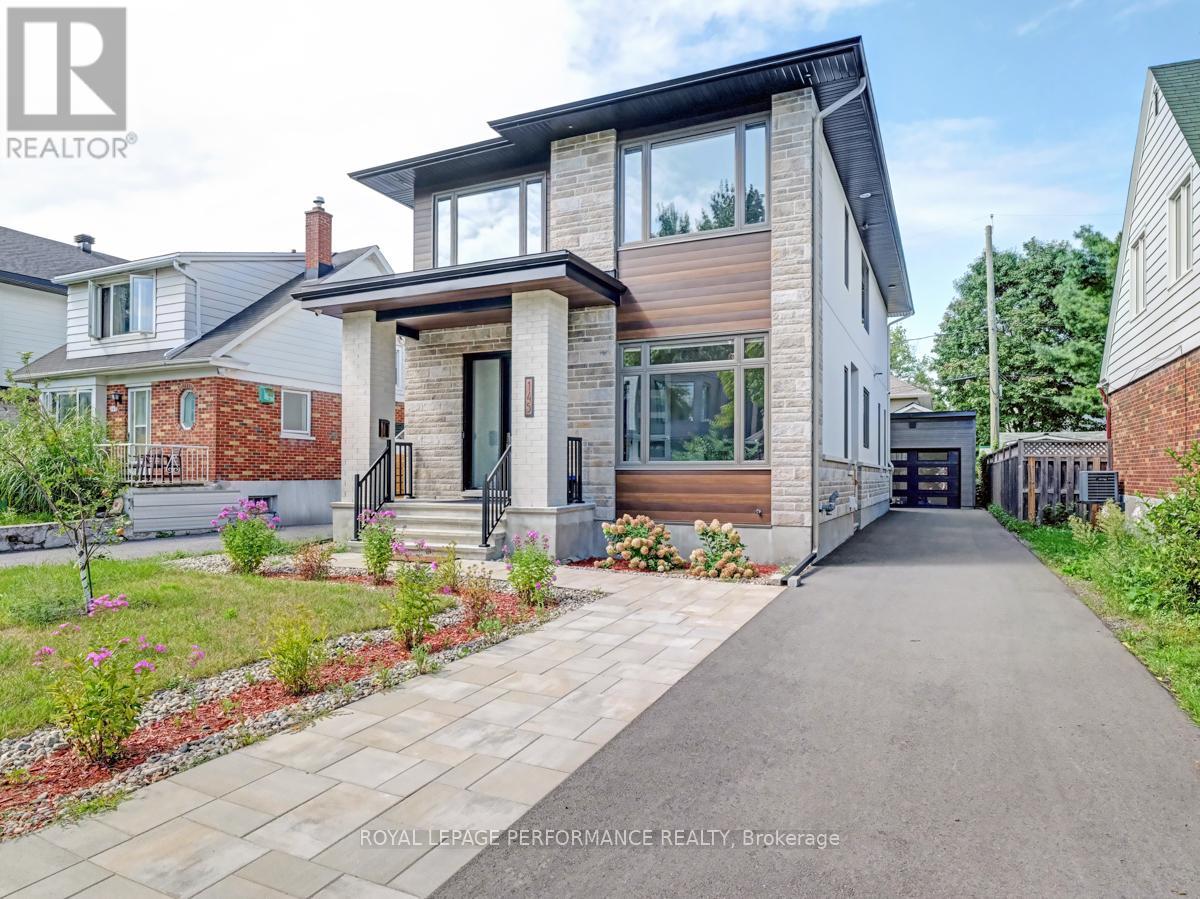Free account required
Unlock the full potential of your property search with a free account! Here's what you'll gain immediate access to:
- Exclusive Access to Every Listing
- Personalized Search Experience
- Favorite Properties at Your Fingertips
- Stay Ahead with Email Alerts

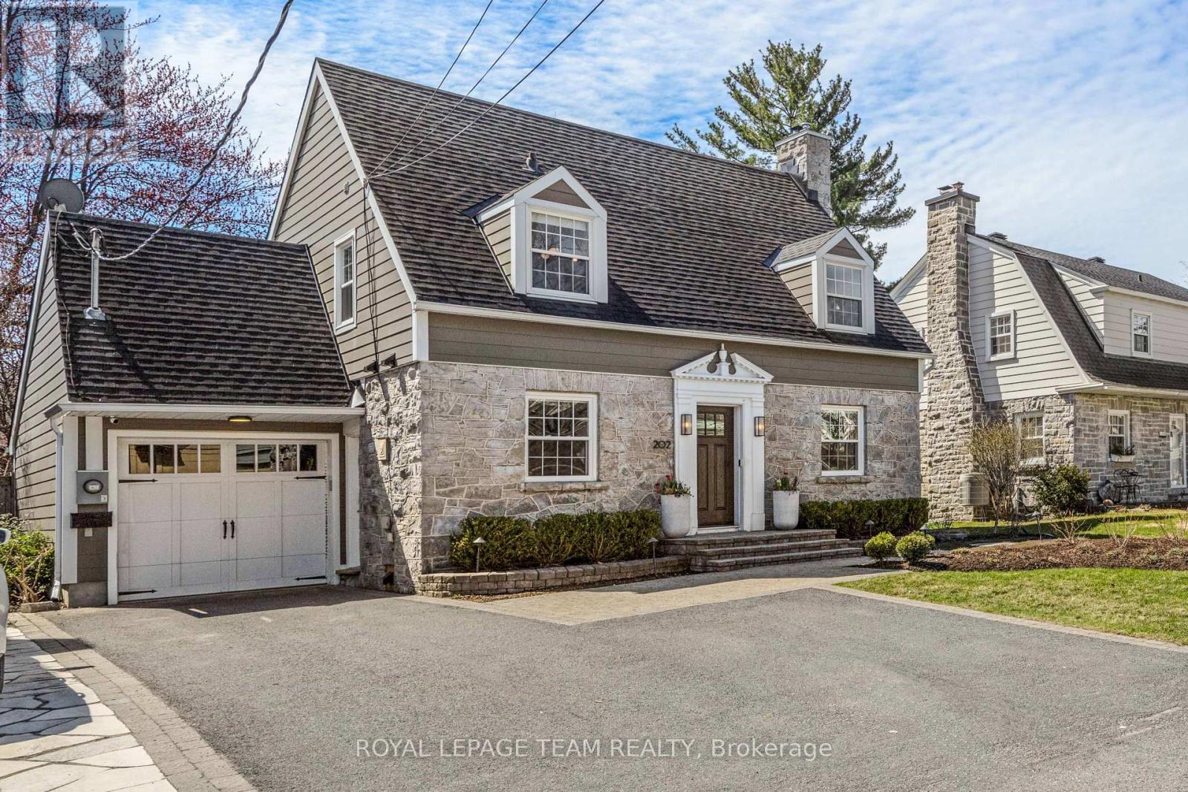
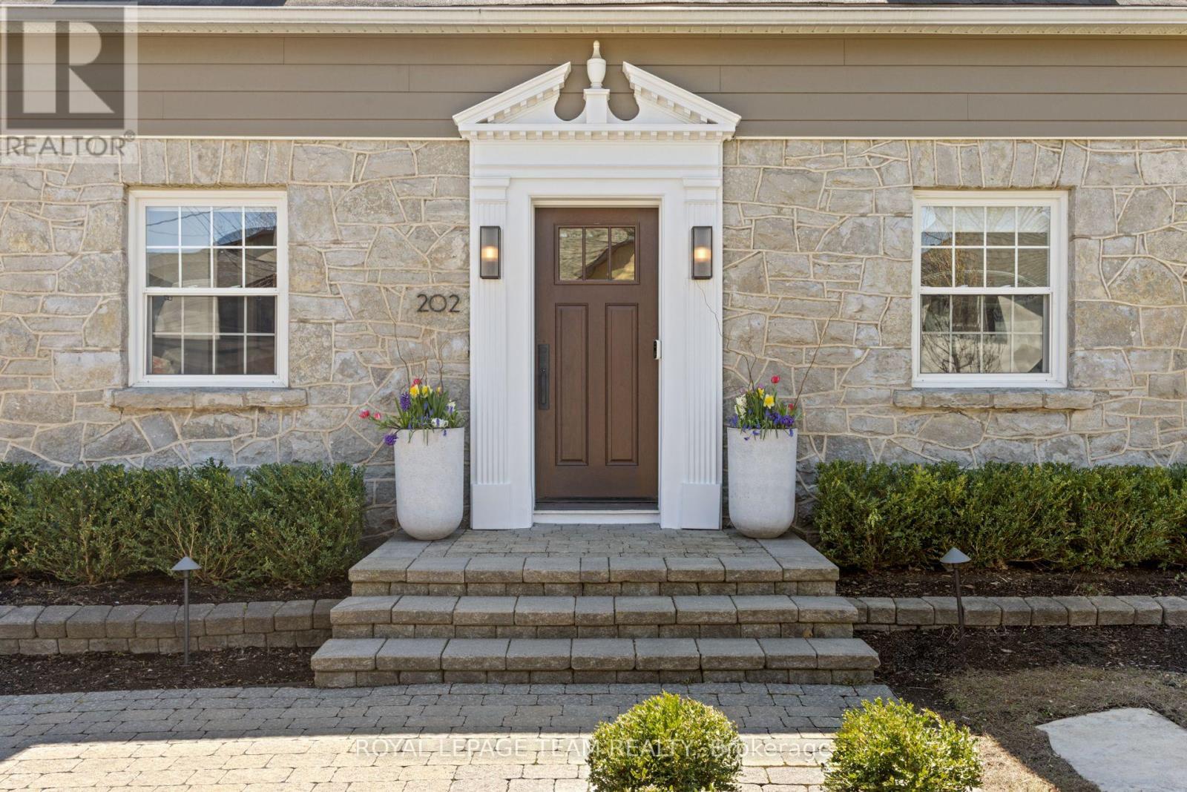
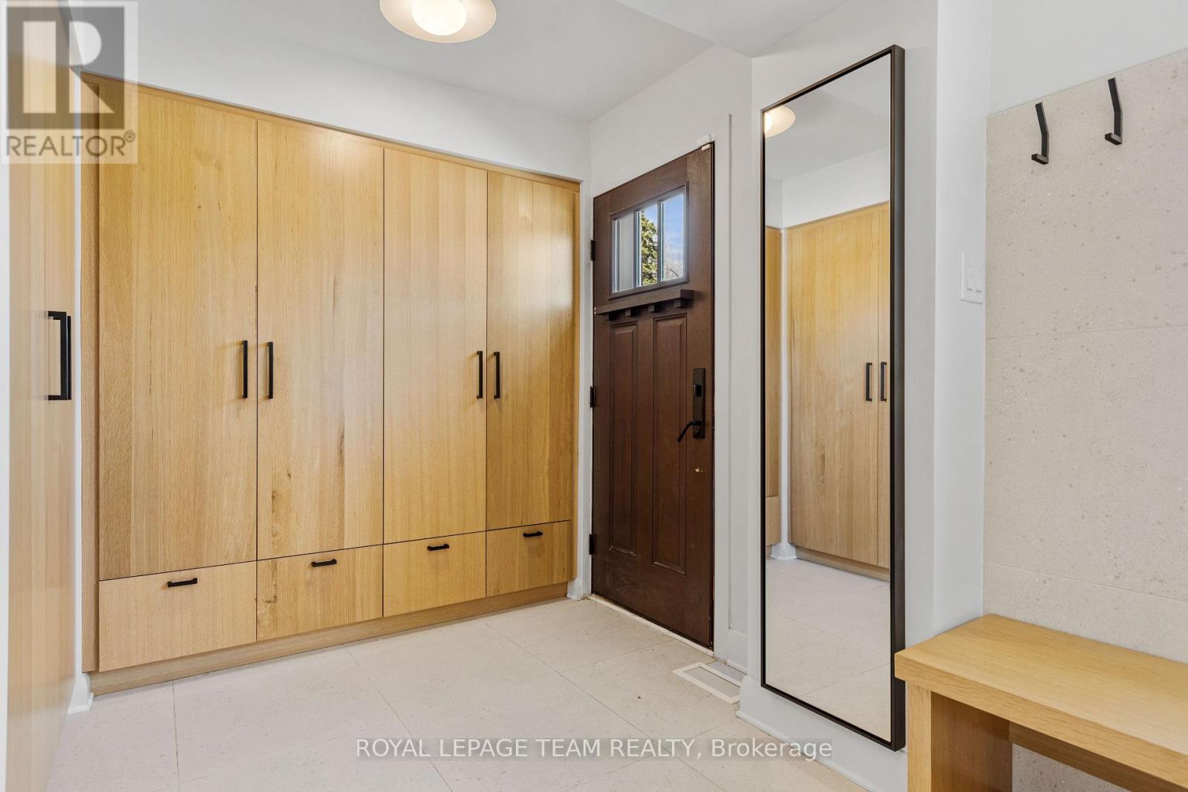
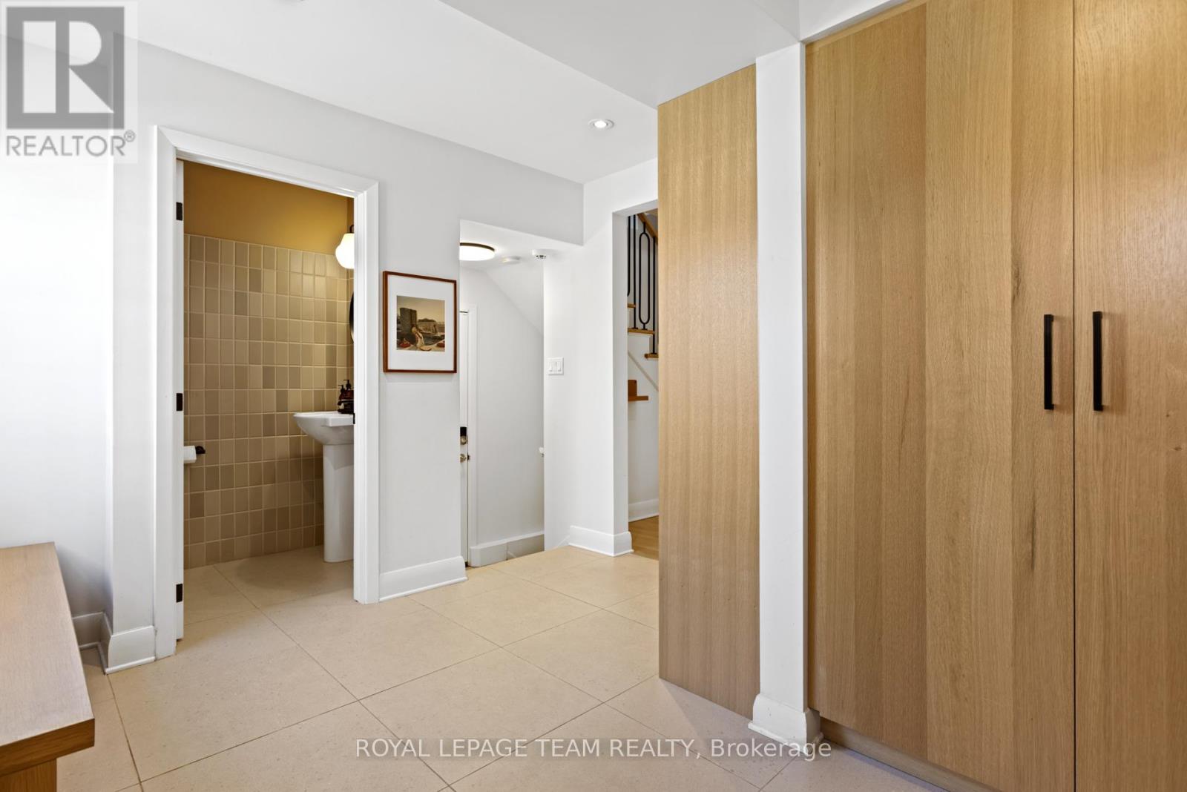
$2,750,000
202 FARADAY STREET
Ottawa, Ontario, Ontario, K1Y3M6
MLS® Number: X12114919
Property description
Located on one of Wellington Village's quietest streets, 202 Faraday Street combines classic architecture with tasteful modern upgrades. Originally built in 1946, this home was extensively renovated in 2012 and again in 2023 with enhancements that have maintained the home's character while improving its comfort and functionality. Inside, you'll find well-designed living spaces, including a custom foyer, formal dining room with a wood-burning fireplace, and a sunlit office. The open-concept kitchen and great room, offer a bright, welcoming hub for everyday living. Upstairs, the primary suite includes a private 5-piece ensuite and walk-in closet, with three additional bedrooms, renovated 3-piece bathroom and laundry room completing the level. The finished basement adds flexible living space, and the garage has been modernized for practical use. Outside, the landscaped, south-facing yard provides a quiet retreat, all just steps from the shops, schools, and restaurants that make this neighbourhood so desirable. Upgrades in attachments & building inspection on file.
Building information
Type
*****
Amenities
*****
Appliances
*****
Basement Development
*****
Basement Type
*****
Construction Style Attachment
*****
Cooling Type
*****
Exterior Finish
*****
Fireplace Present
*****
FireplaceTotal
*****
Fire Protection
*****
Foundation Type
*****
Half Bath Total
*****
Heating Fuel
*****
Heating Type
*****
Size Interior
*****
Stories Total
*****
Utility Water
*****
Land information
Fence Type
*****
Landscape Features
*****
Sewer
*****
Size Depth
*****
Size Frontage
*****
Size Irregular
*****
Size Total
*****
Rooms
Main level
Eating area
*****
Kitchen
*****
Living room
*****
Dining room
*****
Office
*****
Bathroom
*****
Foyer
*****
Basement
Utility room
*****
Bathroom
*****
Other
*****
Bedroom
*****
Bedroom
*****
Recreational, Games room
*****
Second level
Laundry room
*****
Bathroom
*****
Foyer
*****
Bathroom
*****
Primary Bedroom
*****
Bedroom
*****
Bedroom
*****
Bedroom
*****
Main level
Eating area
*****
Kitchen
*****
Living room
*****
Dining room
*****
Office
*****
Bathroom
*****
Foyer
*****
Basement
Utility room
*****
Bathroom
*****
Other
*****
Bedroom
*****
Bedroom
*****
Recreational, Games room
*****
Second level
Laundry room
*****
Bathroom
*****
Foyer
*****
Bathroom
*****
Primary Bedroom
*****
Bedroom
*****
Bedroom
*****
Bedroom
*****
Courtesy of ROYAL LEPAGE TEAM REALTY
Book a Showing for this property
Please note that filling out this form you'll be registered and your phone number without the +1 part will be used as a password.
