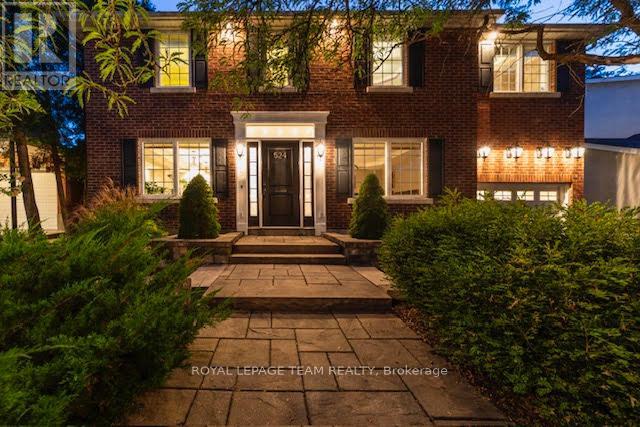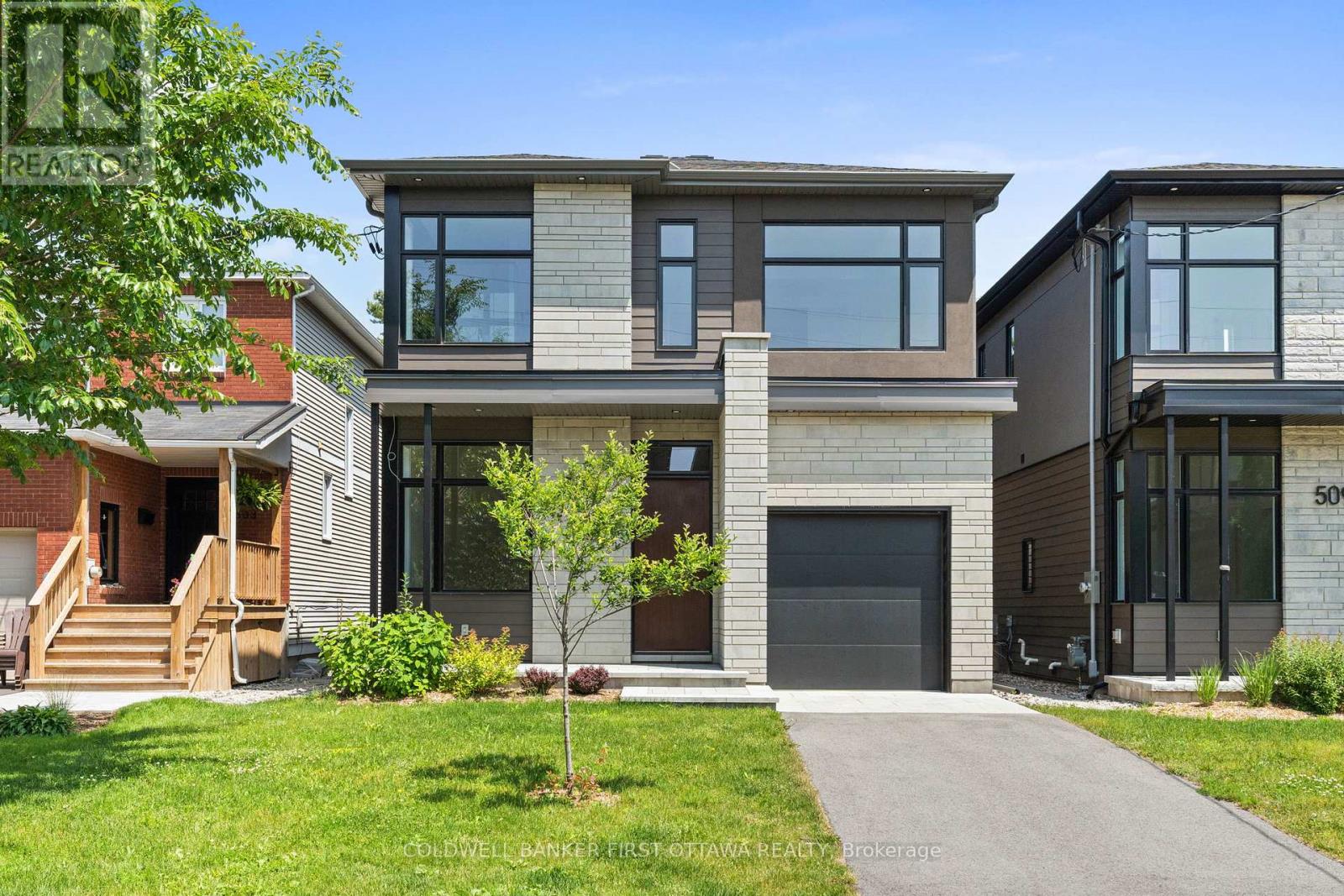Free account required
Unlock the full potential of your property search with a free account! Here's what you'll gain immediate access to:
- Exclusive Access to Every Listing
- Personalized Search Experience
- Favorite Properties at Your Fingertips
- Stay Ahead with Email Alerts
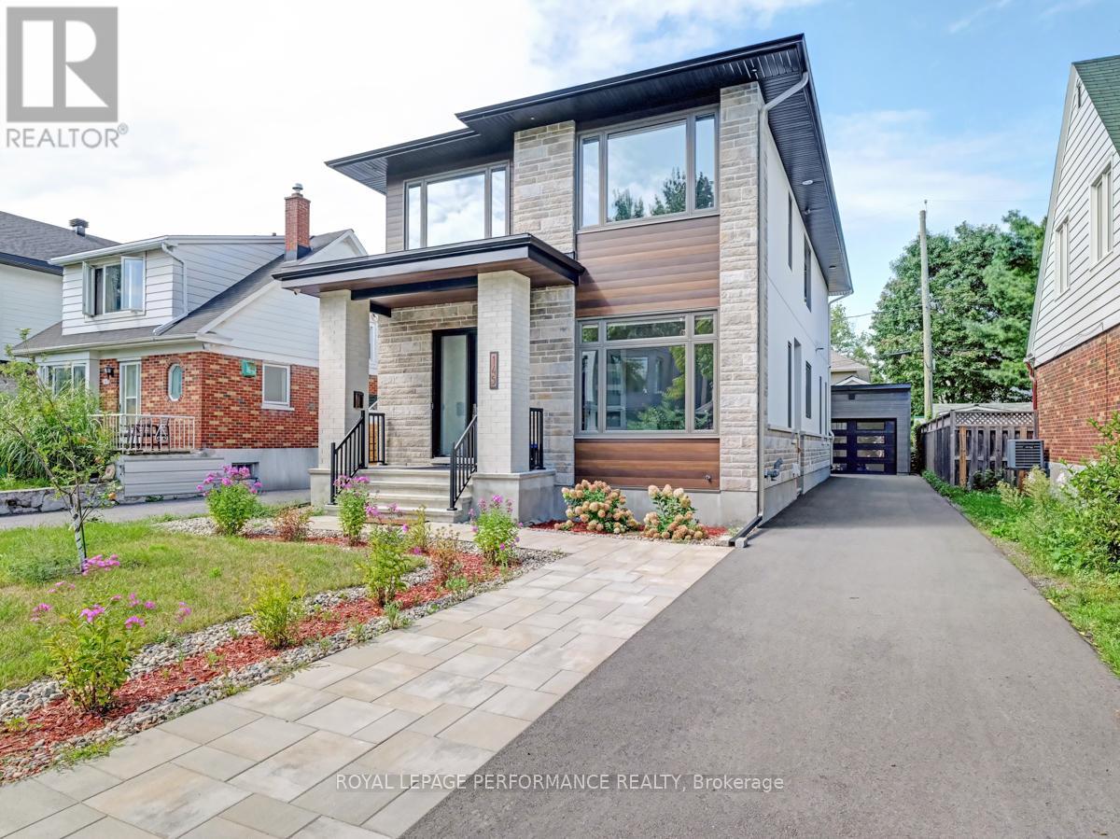
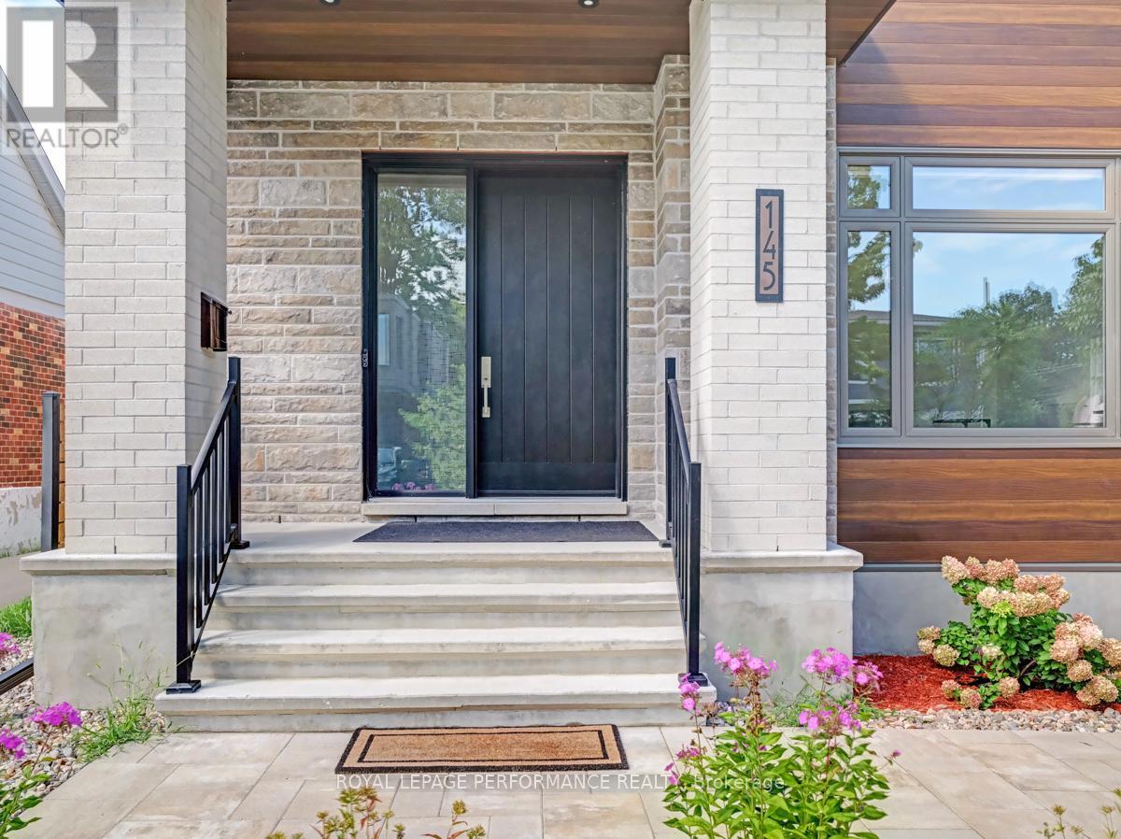

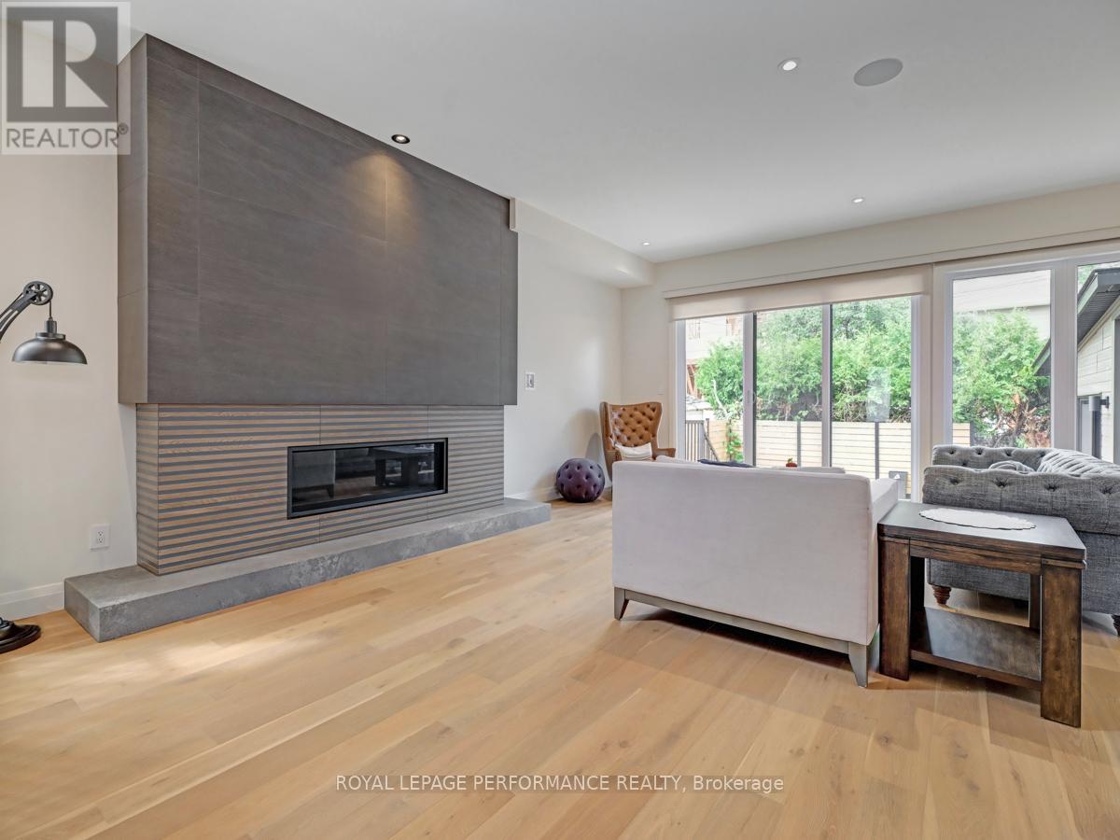
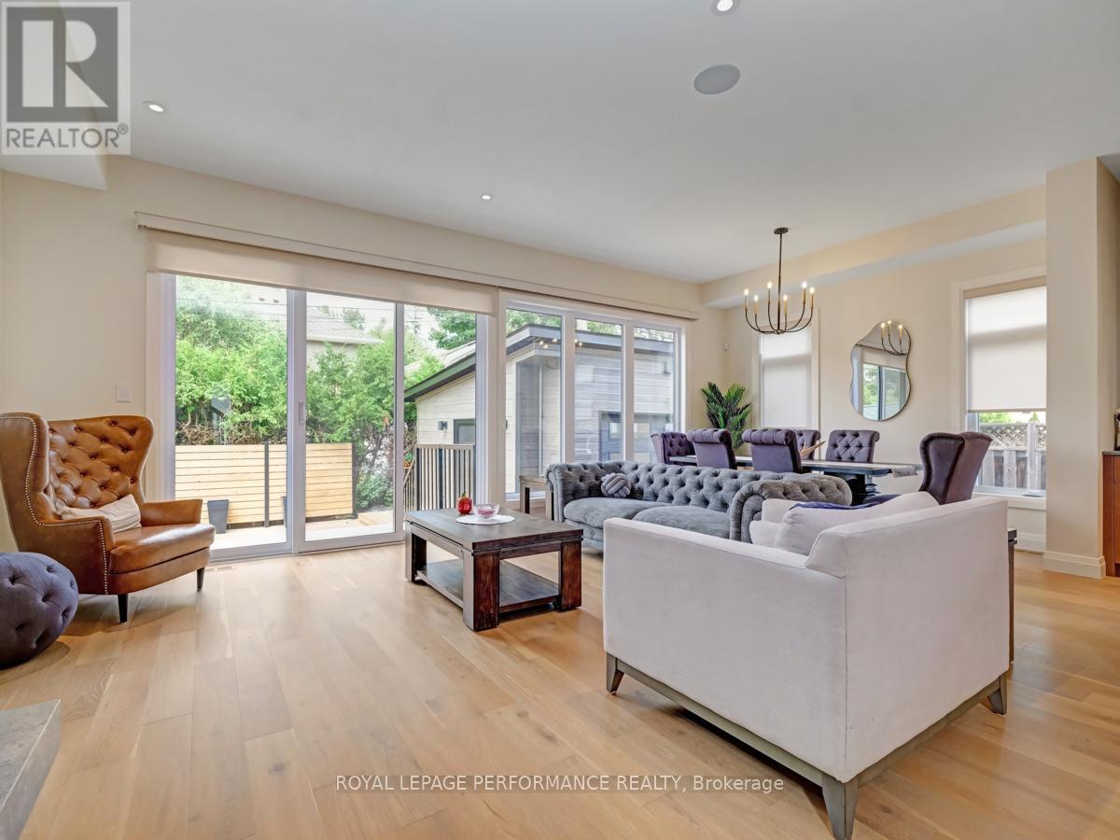
$2,450,000
145 MULVIHILL AVENUE
Ottawa, Ontario, Ontario, K1Z6Y3
MLS® Number: X12026432
Property description
Situated on a quiet, tree-lined street with urban conveniences a short stroll away, this new, custom 5 bedrm, 4 bath home was cohesively designed with beauty & functionality at the forefront. The great rm is the heart of the home & boasts 10' ceilings, wide plank red oak hardwd, linear gas fireplace & sleek kitchen w/ waterfall-edged textured quartz island, induction stove, integrated hood fan & Fisher & Paykel fridge. Main flr office & powder rm. Convenient mudrm w/ sink, bench & storage. Upstairs is the primary bedrm suite w/ large walk-in, rear balcony & 5pce ensuite boasting heated flrs, double vanity illuminated by vertical lighting, freestanding tub & wall-to-wall shower. 3 more generous-sized bedrms, 5pce bath & laundry complete the 2nd flr. The lower level has a large flex space w/ heated flrs & wet bar. 5th bedrm & full bath are perfect for a teenager or company. Low maintenance backyard w/ deck &detached garage. Some images virtually staged
Building information
Type
*****
Age
*****
Amenities
*****
Appliances
*****
Basement Development
*****
Basement Type
*****
Construction Style Attachment
*****
Cooling Type
*****
Exterior Finish
*****
Fireplace Present
*****
FireplaceTotal
*****
Flooring Type
*****
Foundation Type
*****
Half Bath Total
*****
Heating Fuel
*****
Heating Type
*****
Size Interior
*****
Stories Total
*****
Utility Water
*****
Land information
Amenities
*****
Sewer
*****
Size Depth
*****
Size Frontage
*****
Size Irregular
*****
Size Total
*****
Rooms
Main level
Mud room
*****
Office
*****
Kitchen
*****
Dining room
*****
Living room
*****
Lower level
Recreational, Games room
*****
Bedroom 5
*****
Second level
Bedroom 4
*****
Bedroom 3
*****
Bedroom 2
*****
Primary Bedroom
*****
Main level
Mud room
*****
Office
*****
Kitchen
*****
Dining room
*****
Living room
*****
Lower level
Recreational, Games room
*****
Bedroom 5
*****
Second level
Bedroom 4
*****
Bedroom 3
*****
Bedroom 2
*****
Primary Bedroom
*****
Courtesy of ROYAL LEPAGE PERFORMANCE REALTY
Book a Showing for this property
Please note that filling out this form you'll be registered and your phone number without the +1 part will be used as a password.

