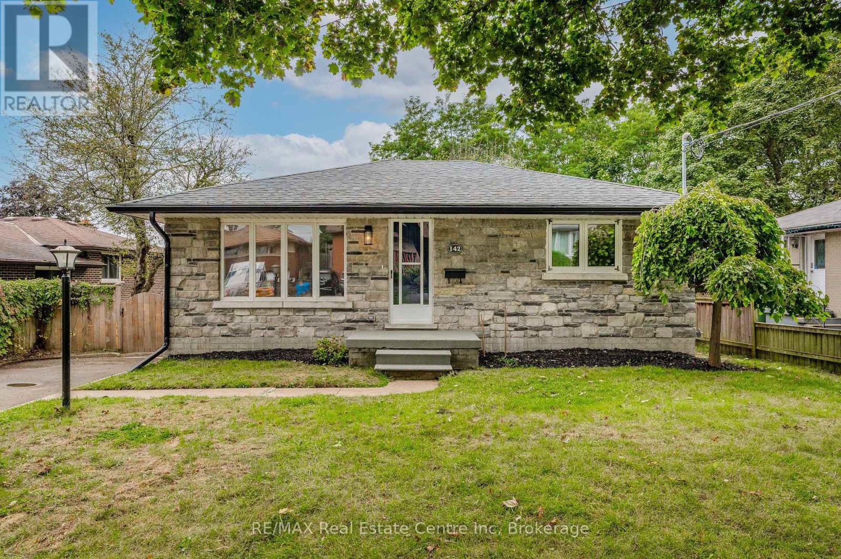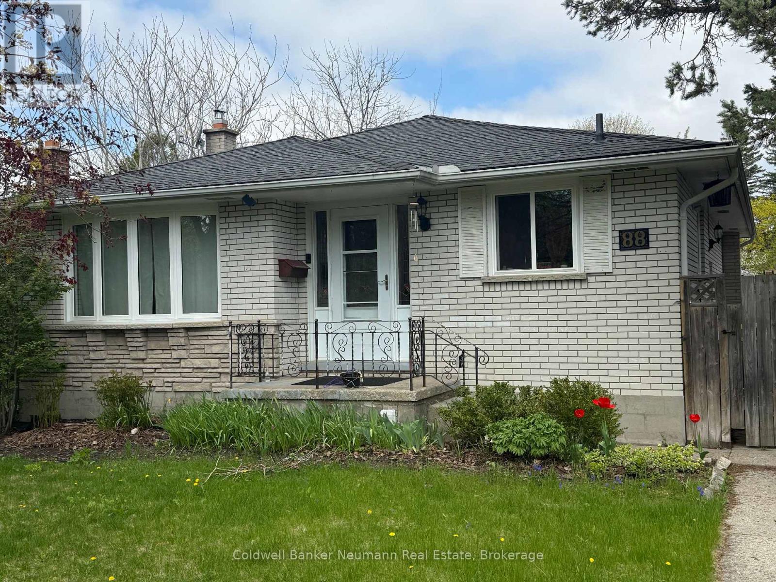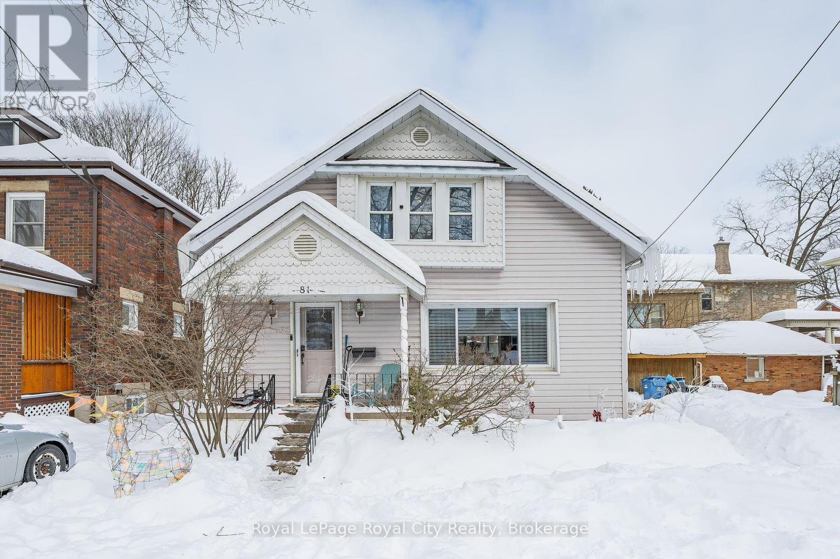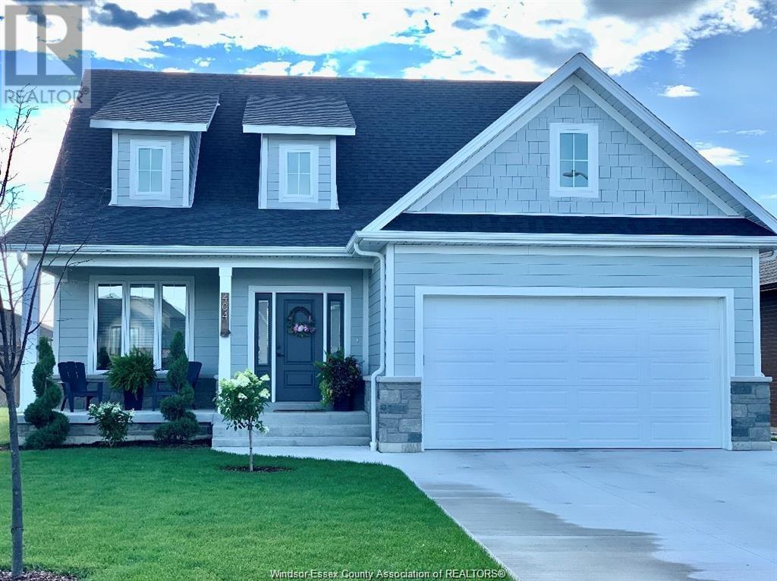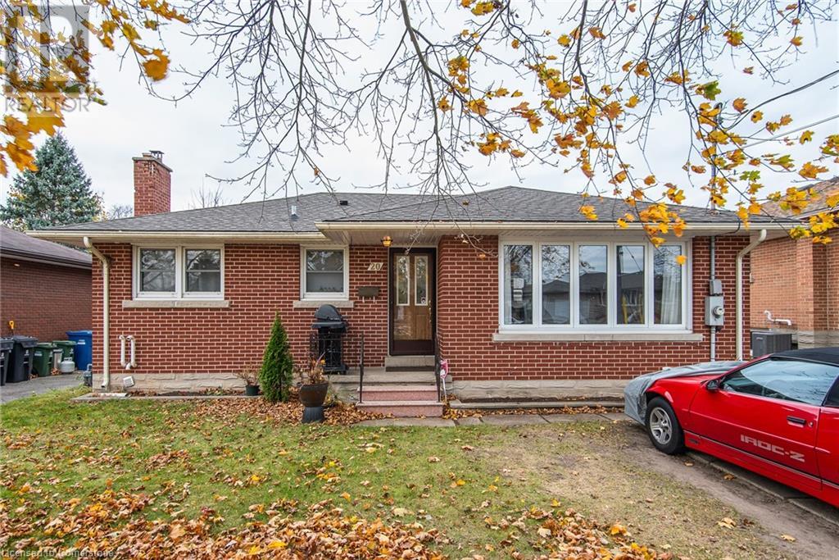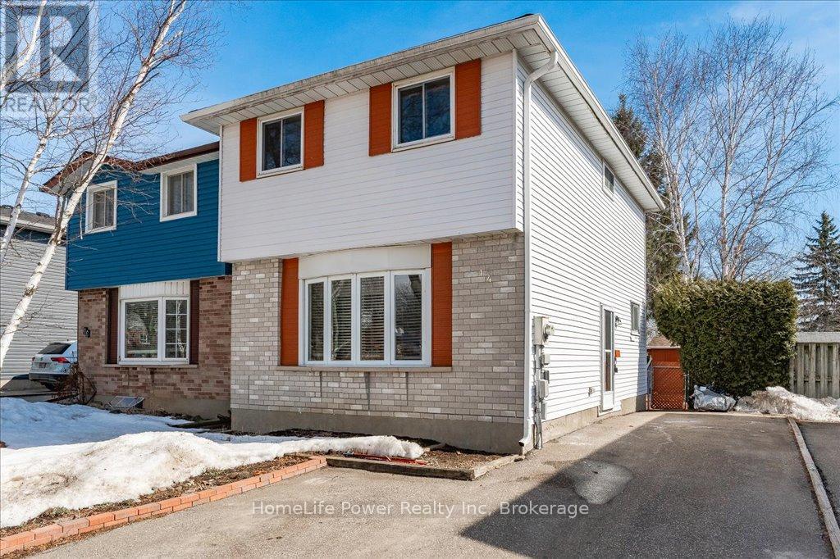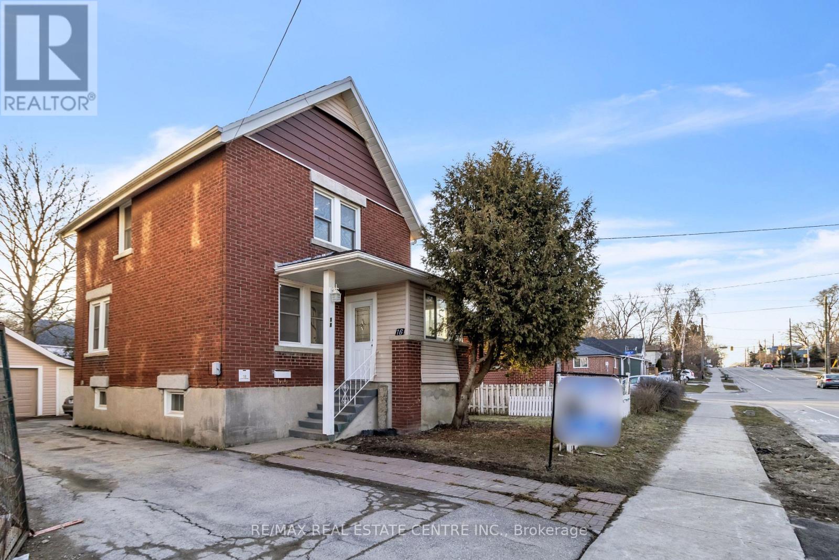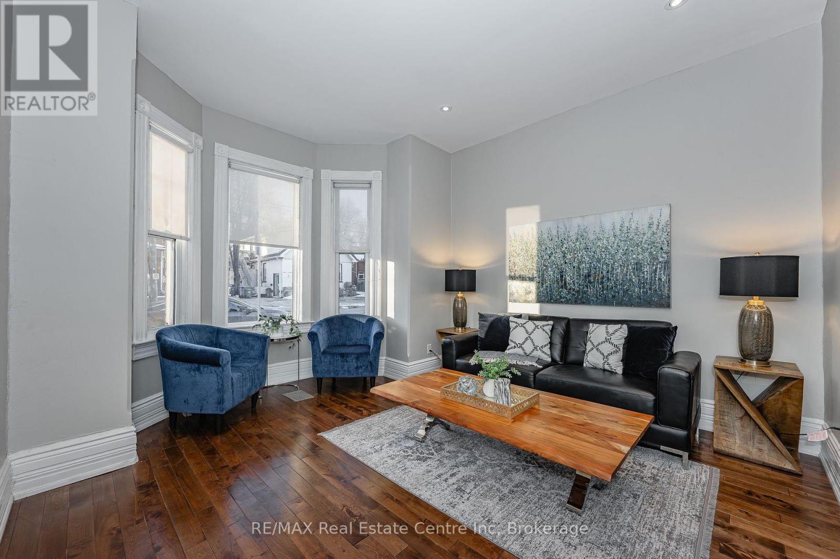Free account required
Unlock the full potential of your property search with a free account! Here's what you'll gain immediate access to:
- Exclusive Access to Every Listing
- Personalized Search Experience
- Favorite Properties at Your Fingertips
- Stay Ahead with Email Alerts
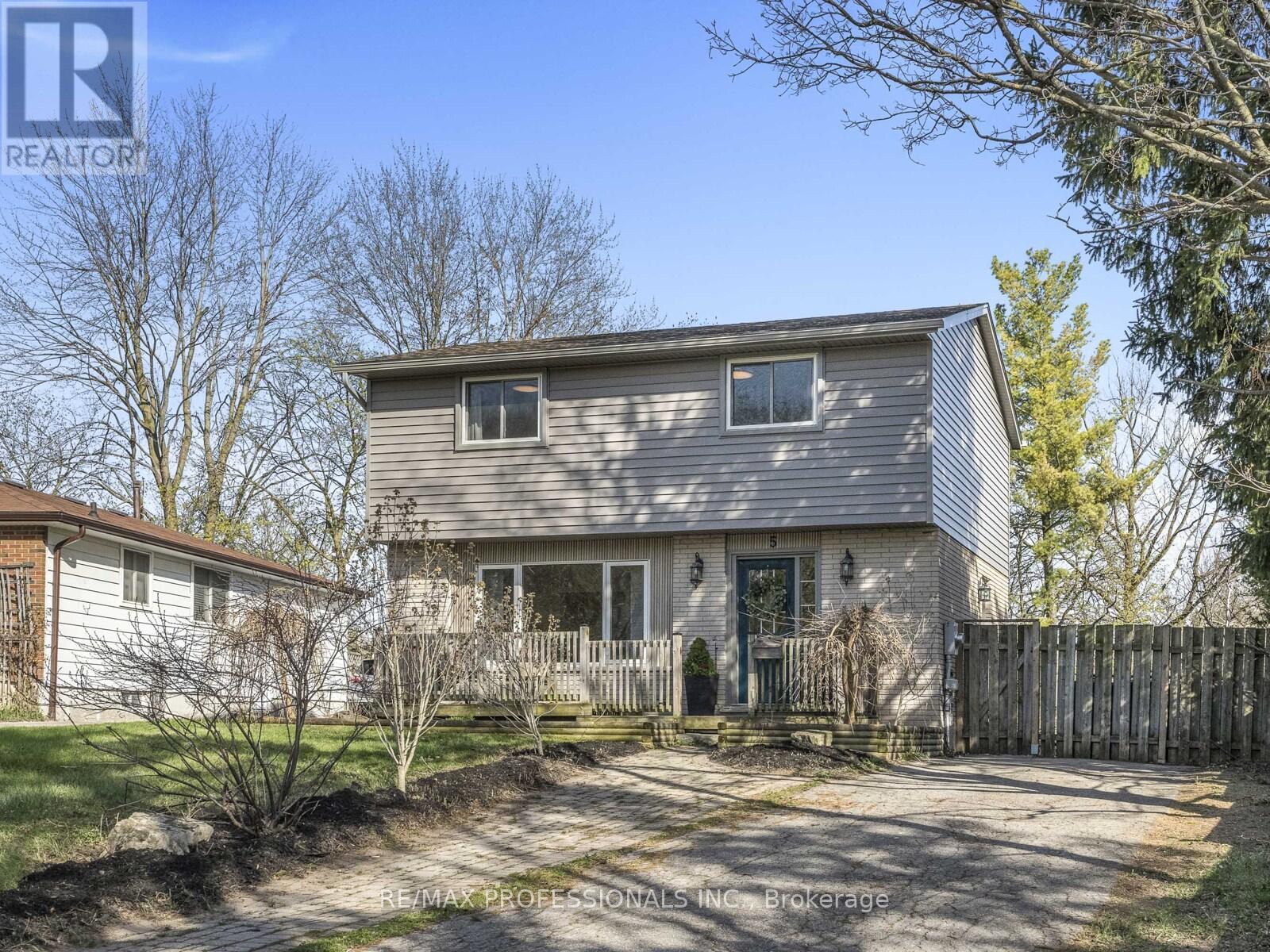

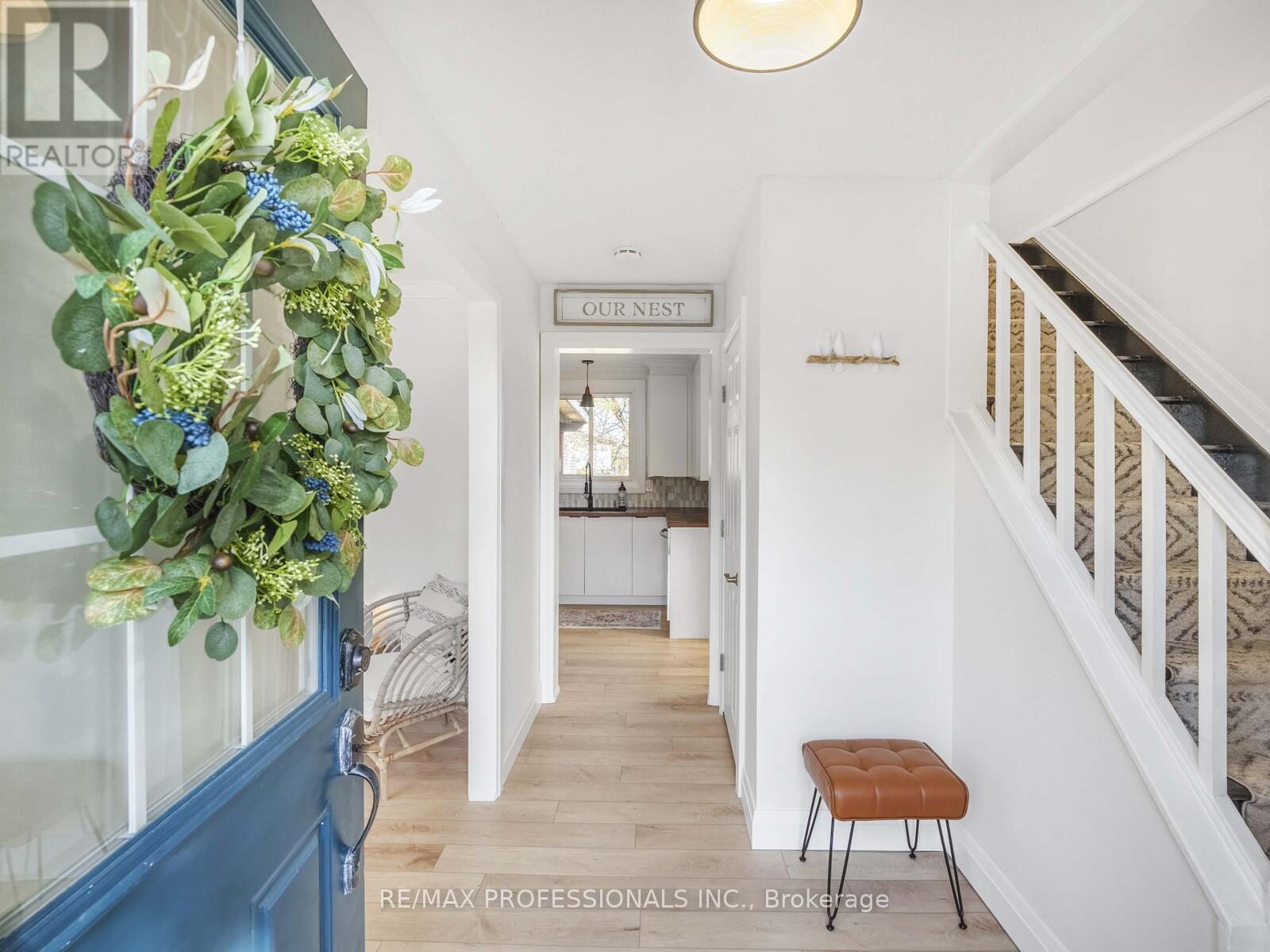

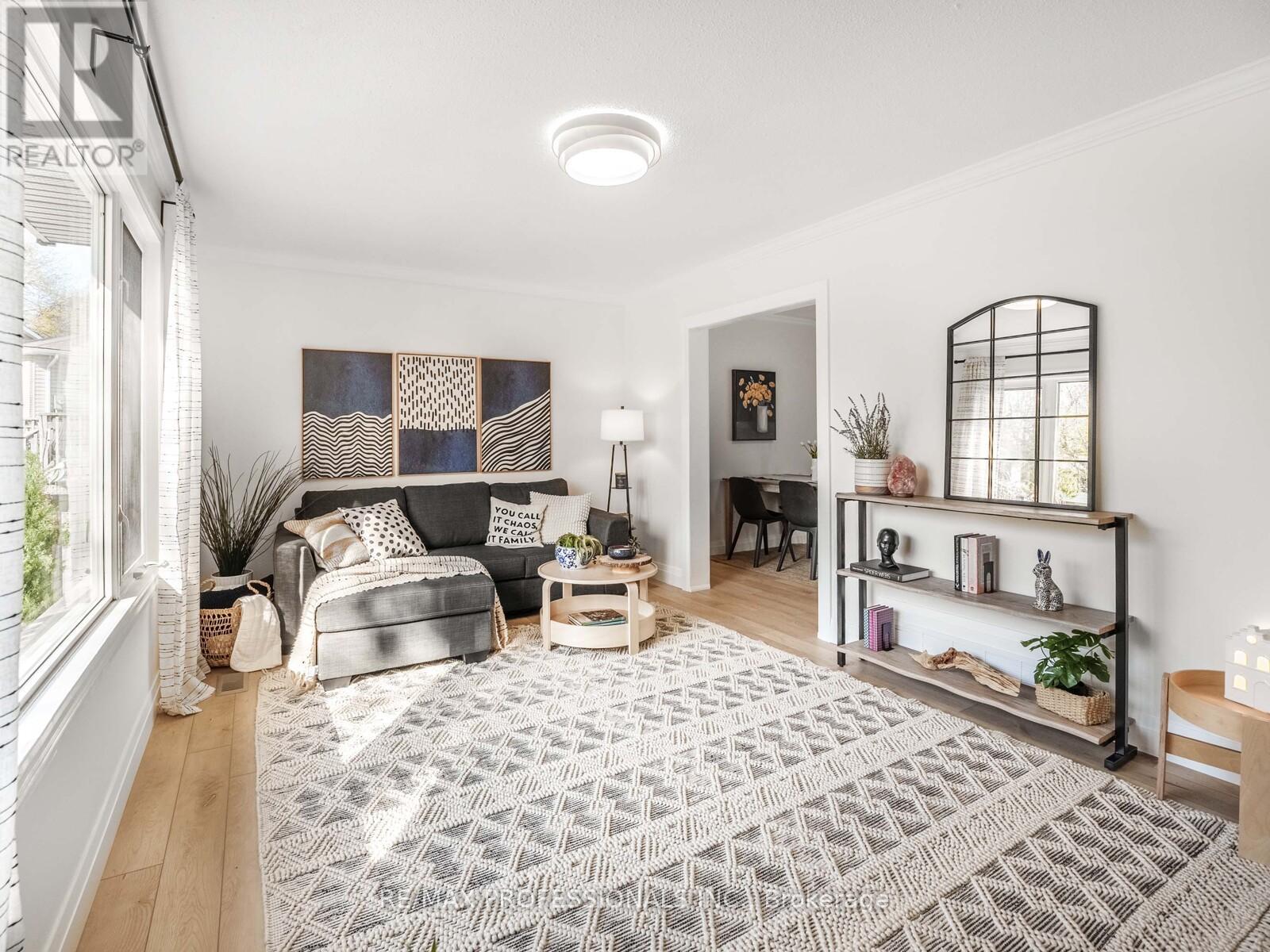
$699,000
5 YEATS COURT
Guelph, Ontario, Ontario, N1E6H8
MLS® Number: X12113110
Property description
Incredibly renovated gem in Grange Hill East! Rarely-offered, true four bedroom house on a quiet court steps from Victoria Road Recreation Centre community center. Incredibly Bright main floor features a large kitchen and dining room with a walkout to the covered deck to bbq and enjoy a summer meal. Upstairs features four spacious bedrooms with large oversized windows and great natural light. The huge yard and deep lot are great for outdoor activities. Parking for 4 cars. Truly one of a kind! Brand new siding, soffit and eaves (2025), brand new flooring throughout (2025), New Kitchen Cabinets (2025), Renovated Bathrooms (2025), New Trim (2025), New Carpet In Basement (2025), Newer Furnace and Central Air Conditioner (2019), Newer Water Softener (2019).
Building information
Type
*****
Appliances
*****
Basement Development
*****
Basement Type
*****
Construction Style Attachment
*****
Cooling Type
*****
Exterior Finish
*****
Fireplace Present
*****
FireplaceTotal
*****
Foundation Type
*****
Half Bath Total
*****
Heating Fuel
*****
Heating Type
*****
Size Interior
*****
Stories Total
*****
Utility Water
*****
Land information
Sewer
*****
Size Depth
*****
Size Frontage
*****
Size Irregular
*****
Size Total
*****
Rooms
Main level
Dining room
*****
Kitchen
*****
Living room
*****
Basement
Family room
*****
Second level
Bedroom 4
*****
Bedroom 3
*****
Bedroom 2
*****
Bedroom
*****
Main level
Dining room
*****
Kitchen
*****
Living room
*****
Basement
Family room
*****
Second level
Bedroom 4
*****
Bedroom 3
*****
Bedroom 2
*****
Bedroom
*****
Main level
Dining room
*****
Kitchen
*****
Living room
*****
Basement
Family room
*****
Second level
Bedroom 4
*****
Bedroom 3
*****
Bedroom 2
*****
Bedroom
*****
Main level
Dining room
*****
Kitchen
*****
Living room
*****
Basement
Family room
*****
Second level
Bedroom 4
*****
Bedroom 3
*****
Bedroom 2
*****
Bedroom
*****
Courtesy of RE/MAX PROFESSIONALS INC.
Book a Showing for this property
Please note that filling out this form you'll be registered and your phone number without the +1 part will be used as a password.
