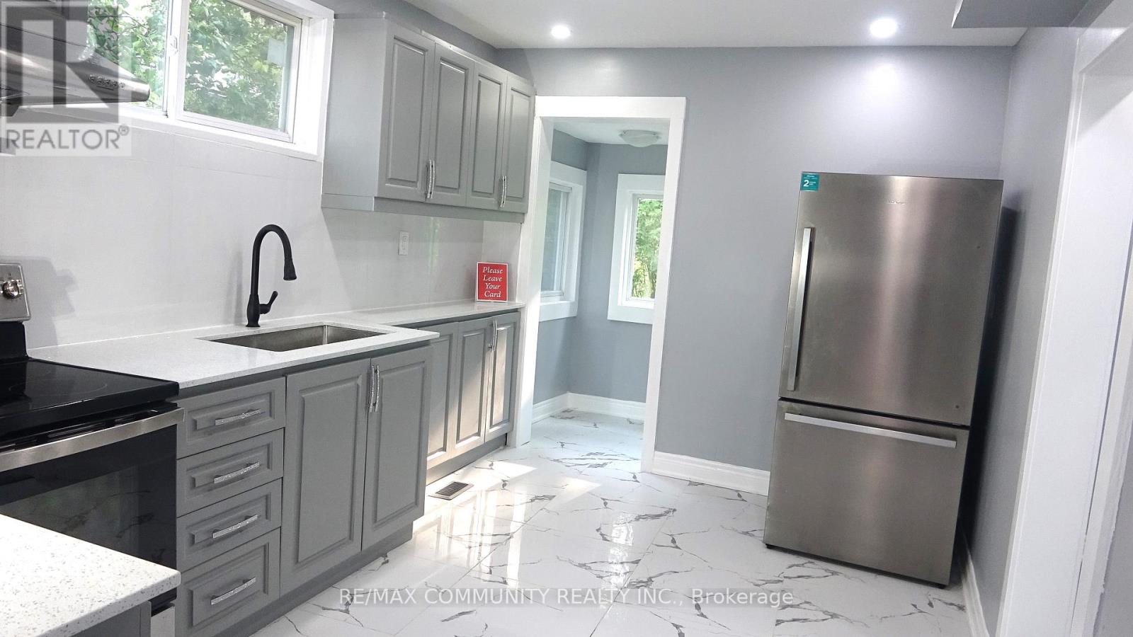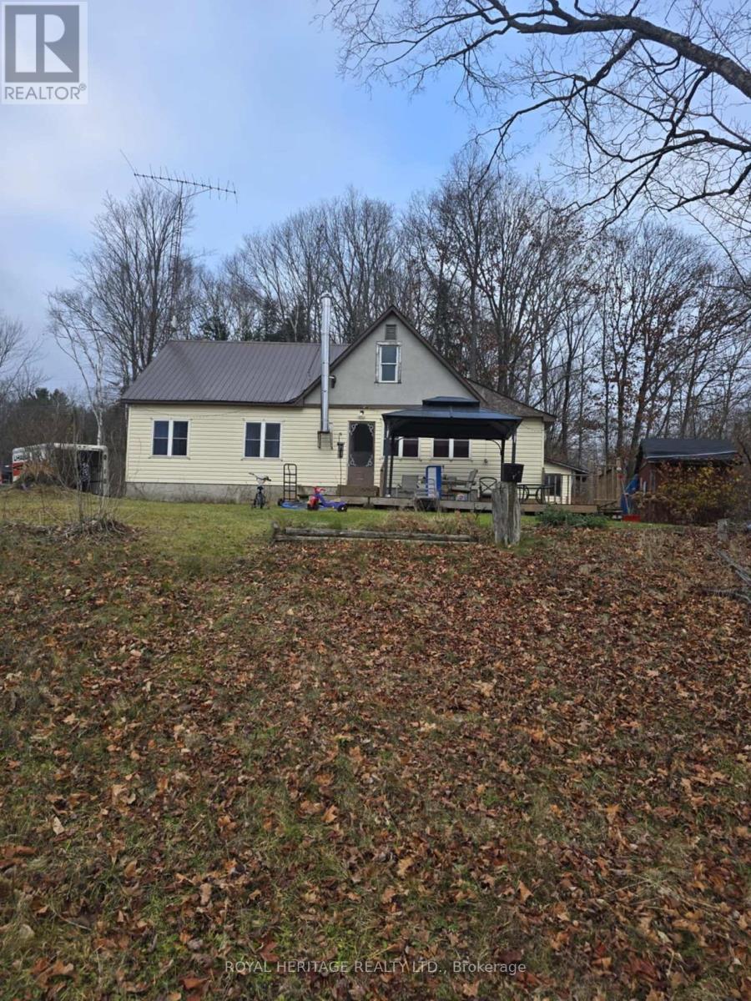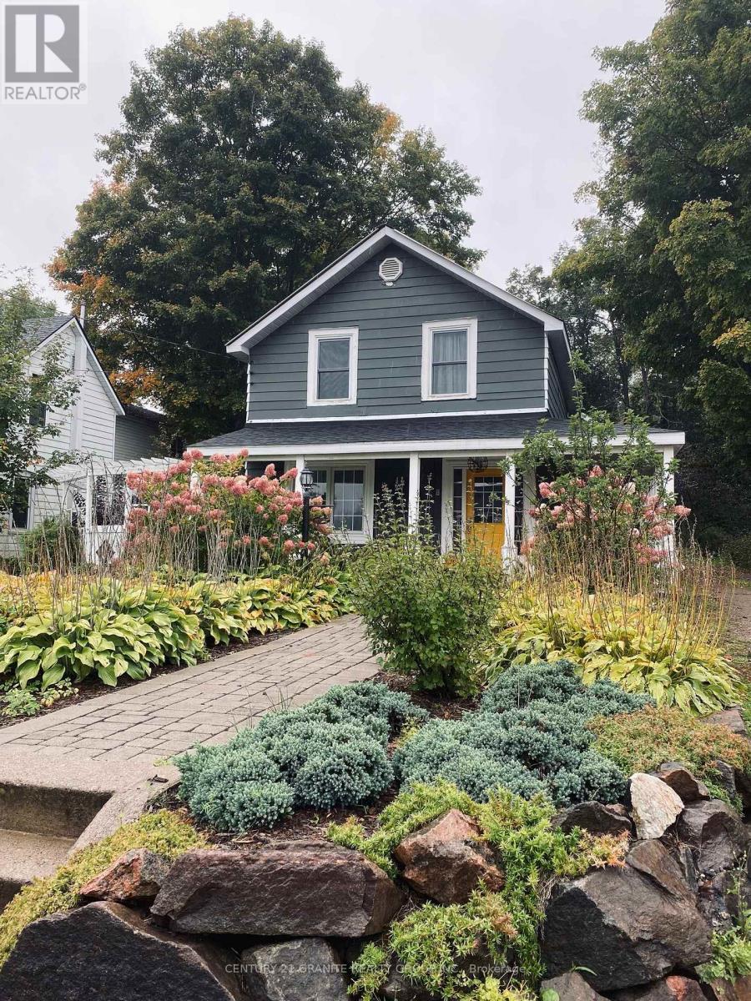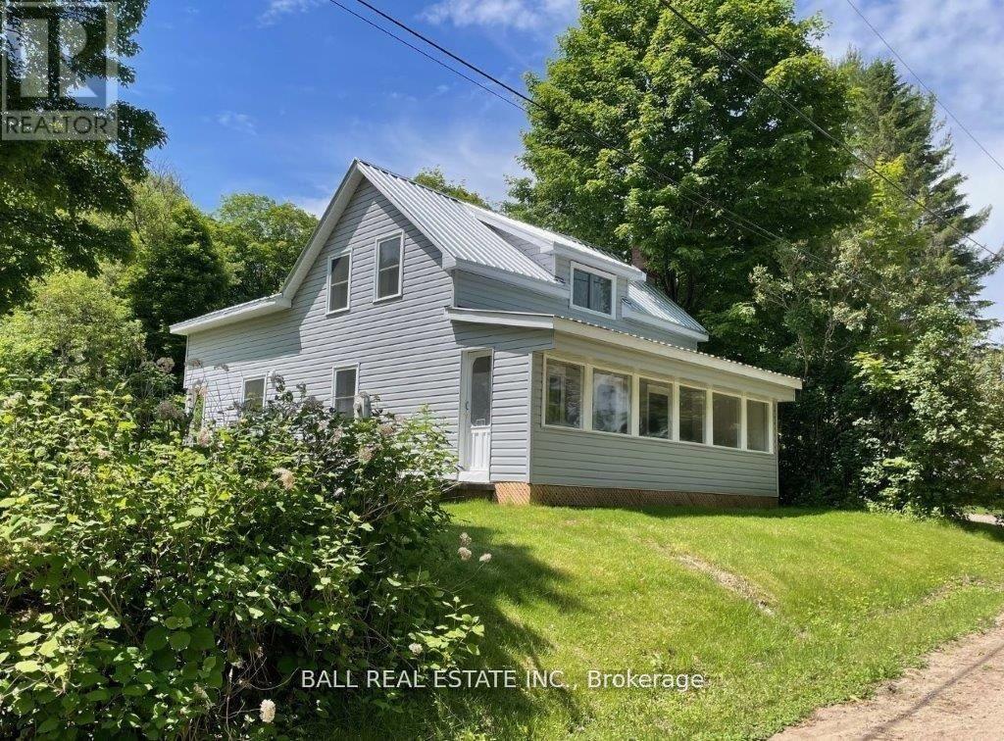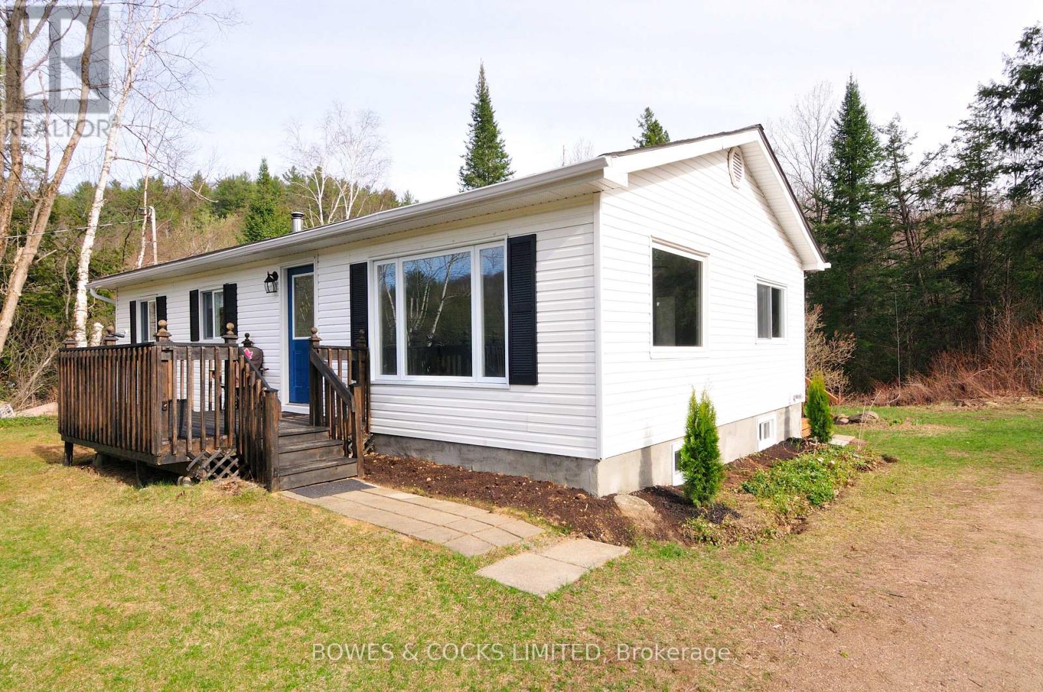Free account required
Unlock the full potential of your property search with a free account! Here's what you'll gain immediate access to:
- Exclusive Access to Every Listing
- Personalized Search Experience
- Favorite Properties at Your Fingertips
- Stay Ahead with Email Alerts


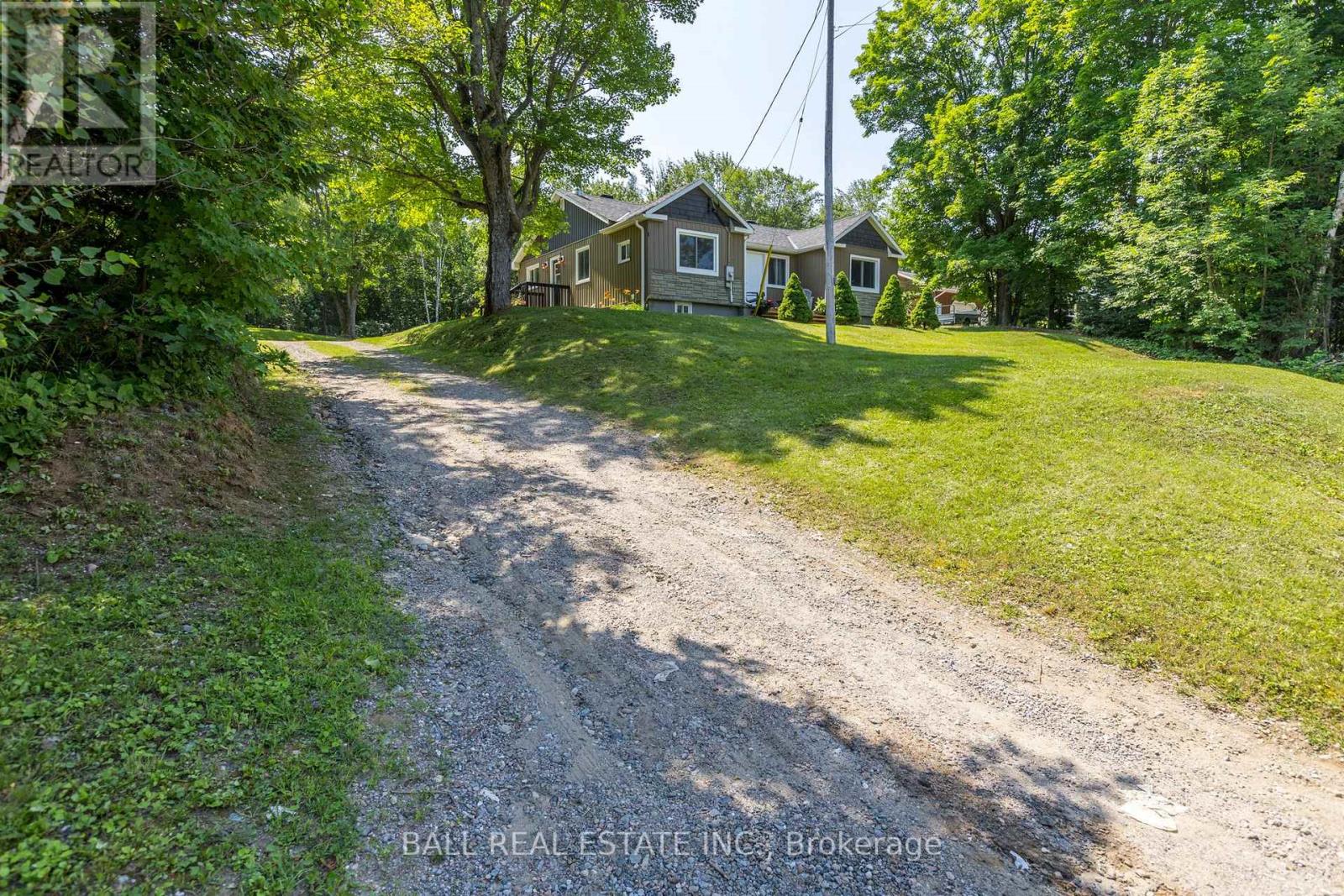
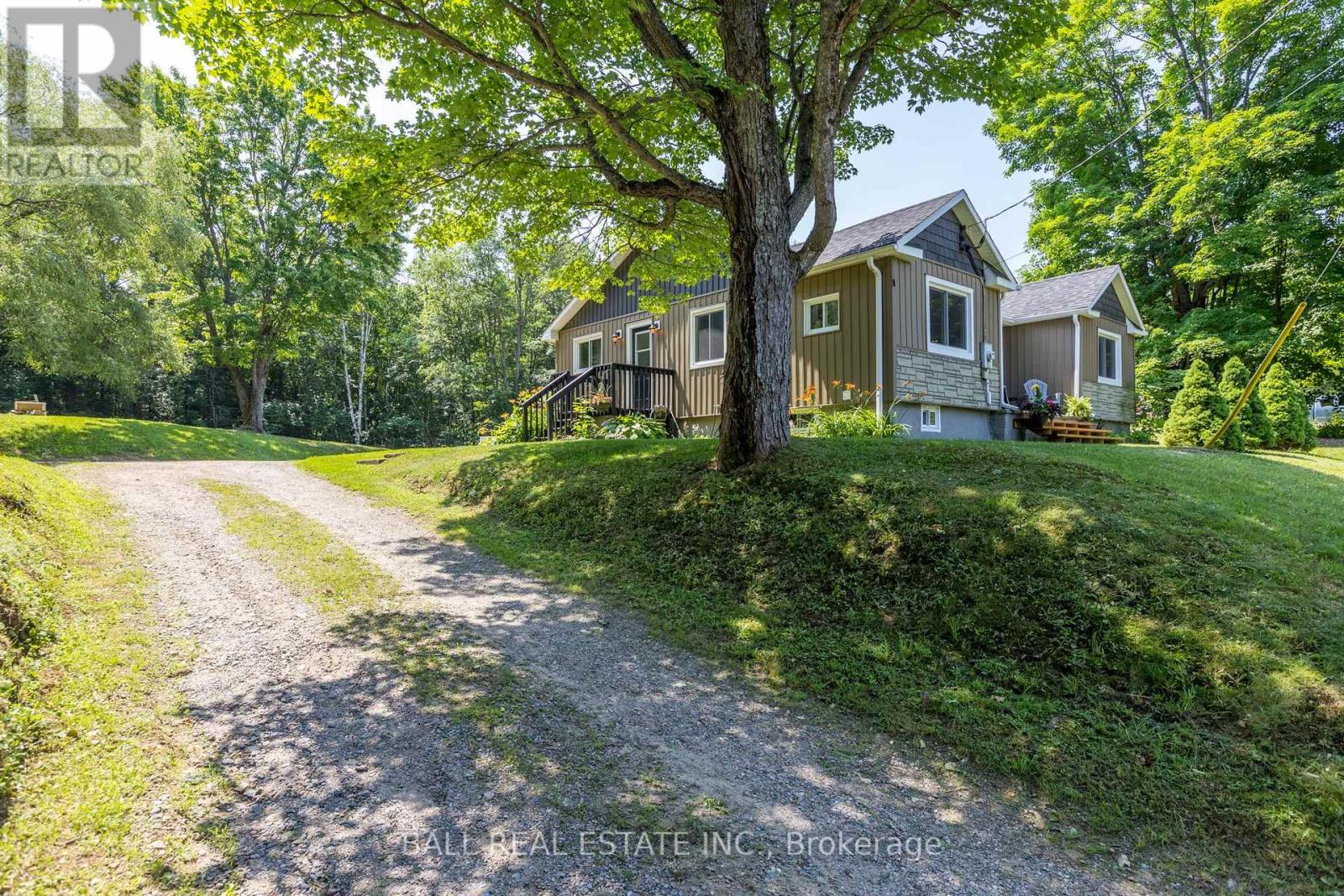

$399,900
209 MONCK STREET
Bancroft, Ontario, Ontario, K0L1C0
MLS® Number: X12112679
Property description
Nestled on the edge of Bancroft, this beautiful 4-bedroom bungalow offers the perfect blend of privacy and convenience just minutes from downtown amenities. Set against a tranquil forested backdrop, this home is ideal for anyone seeking both comfort and a peaceful lifestyle. Main Features, 4 spacious bedrooms on the main floor ,3-piece main bathroom plus a 4-piece ensuite, bright and airy living room, updated kitchen, all new stainless steel appliances, and ample space for entertaining, freshly painted interior with lots of new vinyl plank flooring. Updates Include, new propane furnace (2022), newer windows, shingles, siding, and PEX plumbing, 200 amp electrical service. Step outside to enjoy a private backyard, perfect for relaxing or hosting gatherings, with a deck off the back of the house that overlooks the serene surroundings. Bonus features include a large drive shed/garage with a built-in workshop, offering plenty of space for storage or hobbies. Whether you're looking to settle down or escape the hustle of city life, this property provides an ideal setting to unwind. Don't miss your chance to call this charming home your own, schedule a viewing today!
Building information
Type
*****
Age
*****
Appliances
*****
Architectural Style
*****
Basement Development
*****
Basement Type
*****
Construction Style Attachment
*****
Cooling Type
*****
Exterior Finish
*****
Foundation Type
*****
Heating Fuel
*****
Heating Type
*****
Size Interior
*****
Stories Total
*****
Utility Water
*****
Land information
Amenities
*****
Landscape Features
*****
Sewer
*****
Size Depth
*****
Size Frontage
*****
Size Irregular
*****
Size Total
*****
Rooms
Main level
Bathroom
*****
Bathroom
*****
Bedroom 4
*****
Bedroom 3
*****
Bedroom 2
*****
Primary Bedroom
*****
Foyer
*****
Dining room
*****
Living room
*****
Kitchen
*****
Basement
Utility room
*****
Other
*****
Main level
Bathroom
*****
Bathroom
*****
Bedroom 4
*****
Bedroom 3
*****
Bedroom 2
*****
Primary Bedroom
*****
Foyer
*****
Dining room
*****
Living room
*****
Kitchen
*****
Basement
Utility room
*****
Other
*****
Main level
Bathroom
*****
Bathroom
*****
Bedroom 4
*****
Bedroom 3
*****
Bedroom 2
*****
Primary Bedroom
*****
Foyer
*****
Dining room
*****
Living room
*****
Kitchen
*****
Basement
Utility room
*****
Other
*****
Main level
Bathroom
*****
Bathroom
*****
Bedroom 4
*****
Bedroom 3
*****
Bedroom 2
*****
Primary Bedroom
*****
Foyer
*****
Dining room
*****
Living room
*****
Kitchen
*****
Basement
Utility room
*****
Other
*****
Courtesy of BALL REAL ESTATE INC.
Book a Showing for this property
Please note that filling out this form you'll be registered and your phone number without the +1 part will be used as a password.
