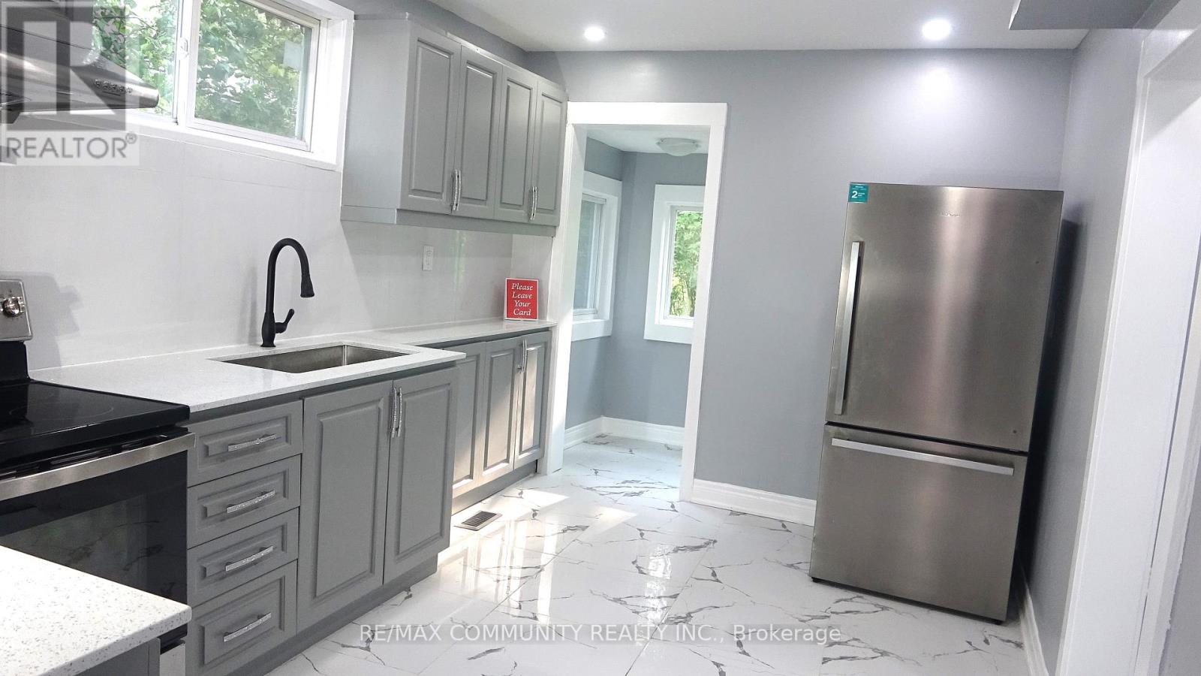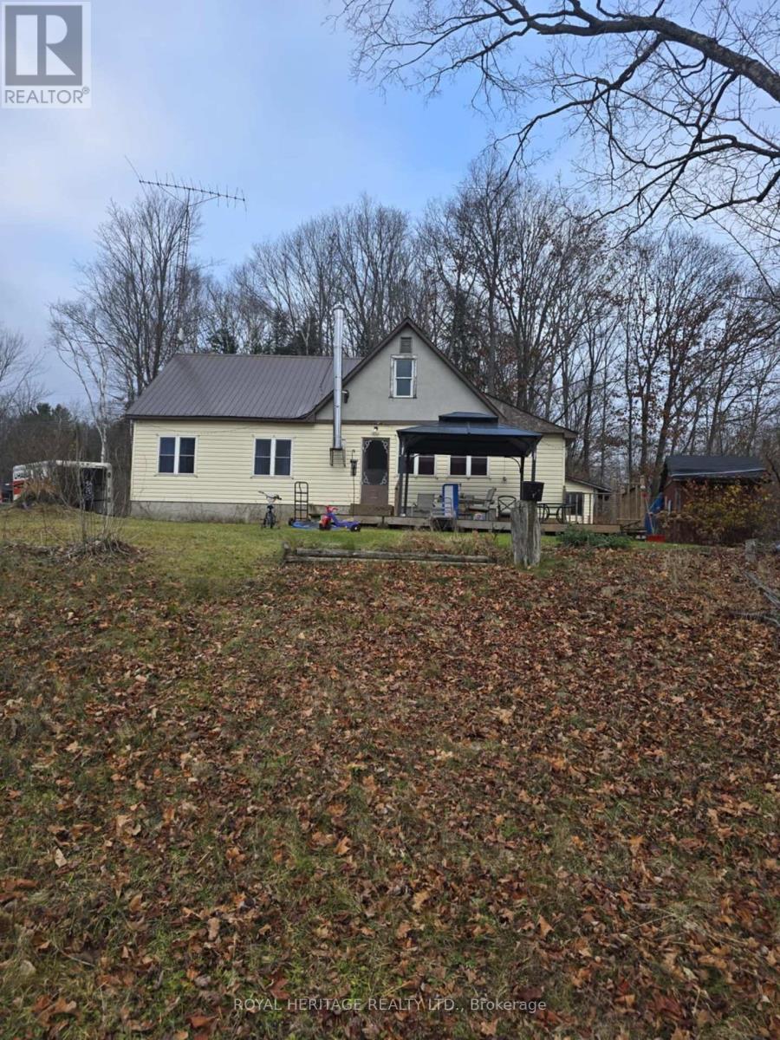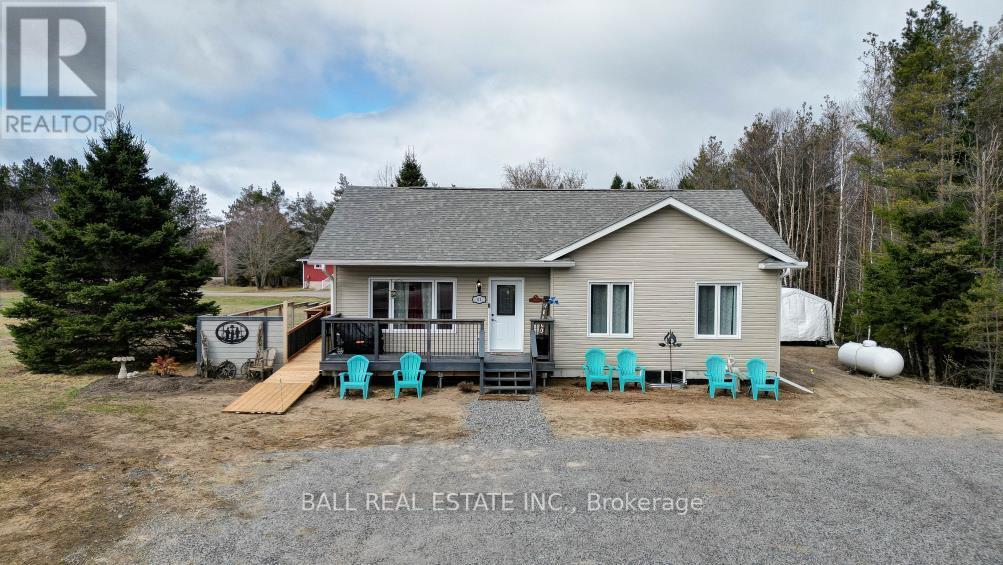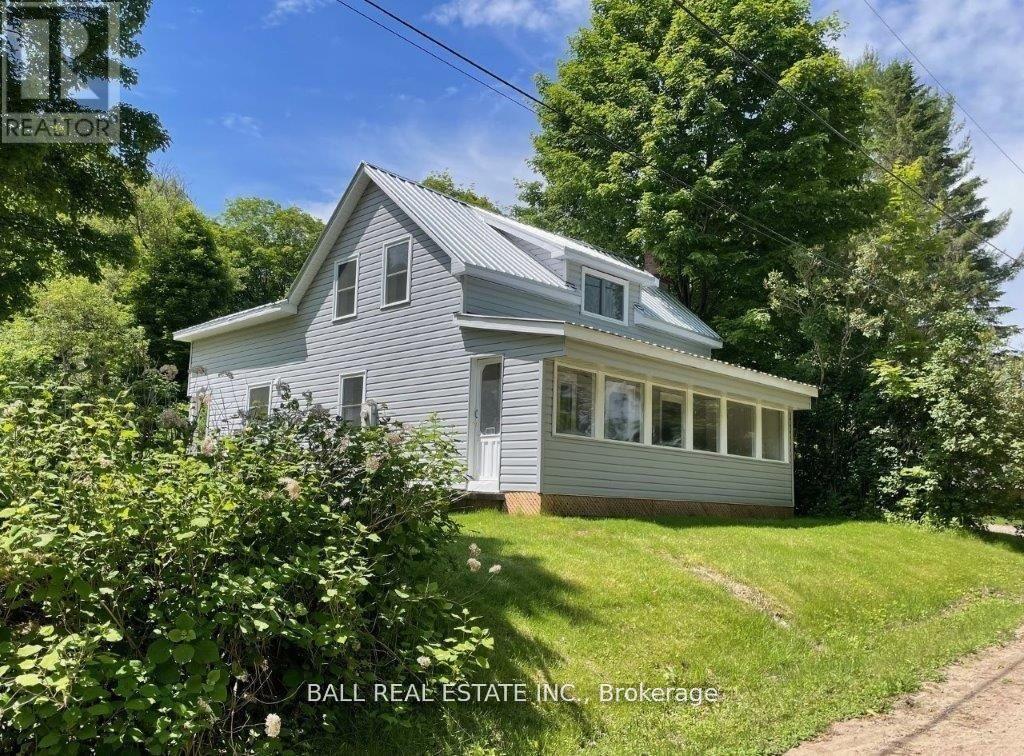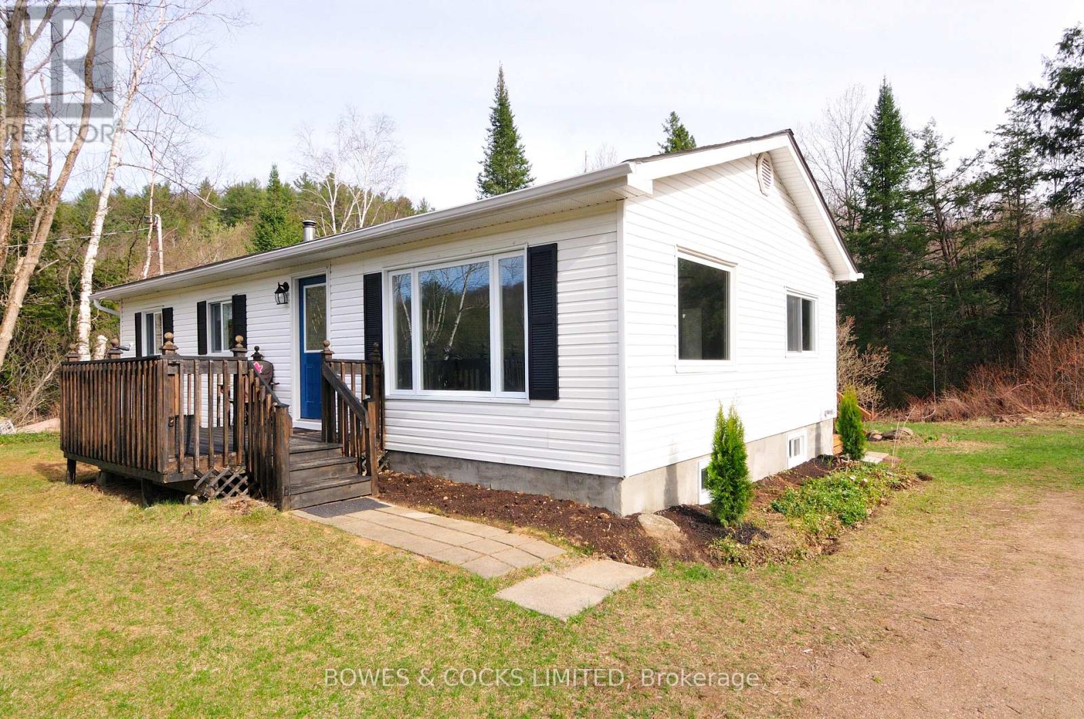Free account required
Unlock the full potential of your property search with a free account! Here's what you'll gain immediate access to:
- Exclusive Access to Every Listing
- Personalized Search Experience
- Favorite Properties at Your Fingertips
- Stay Ahead with Email Alerts
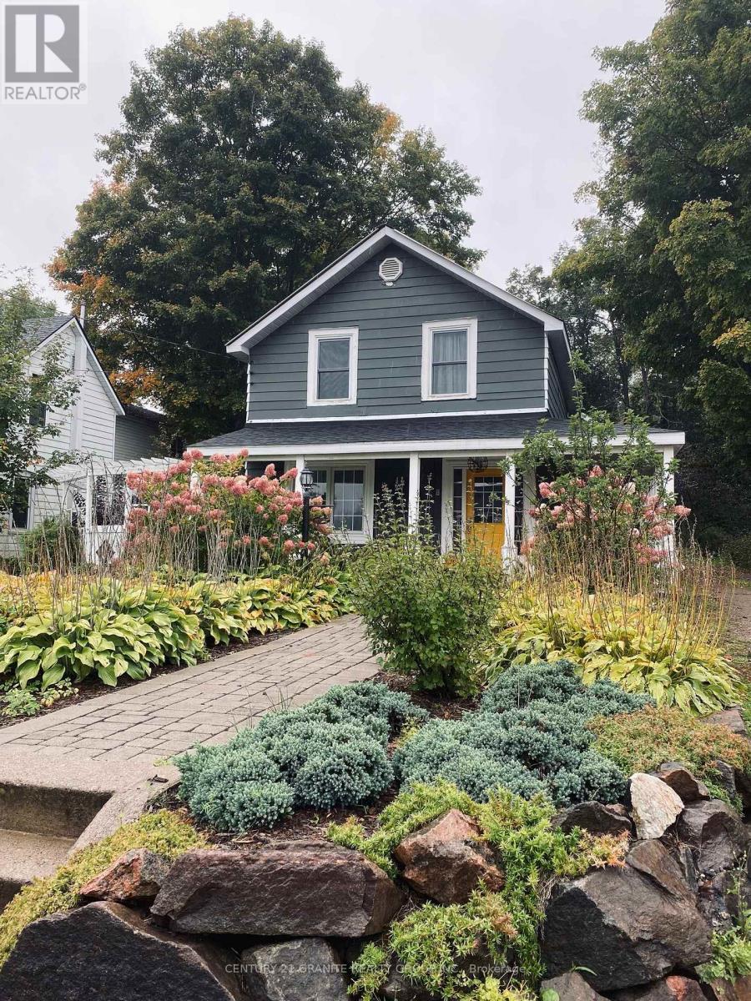
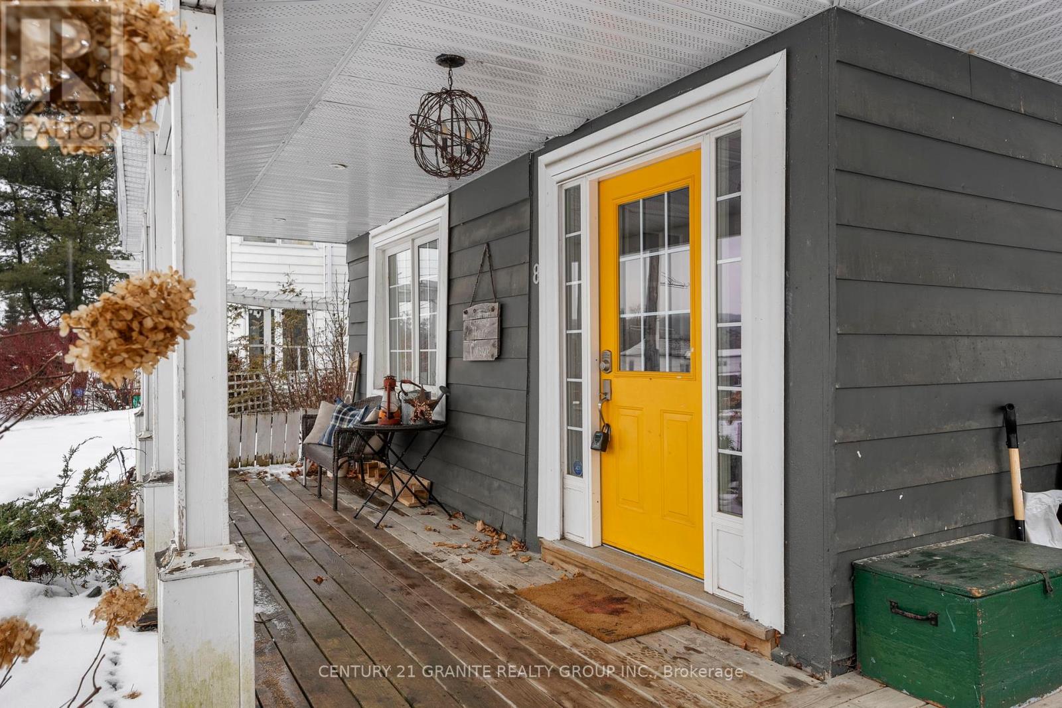
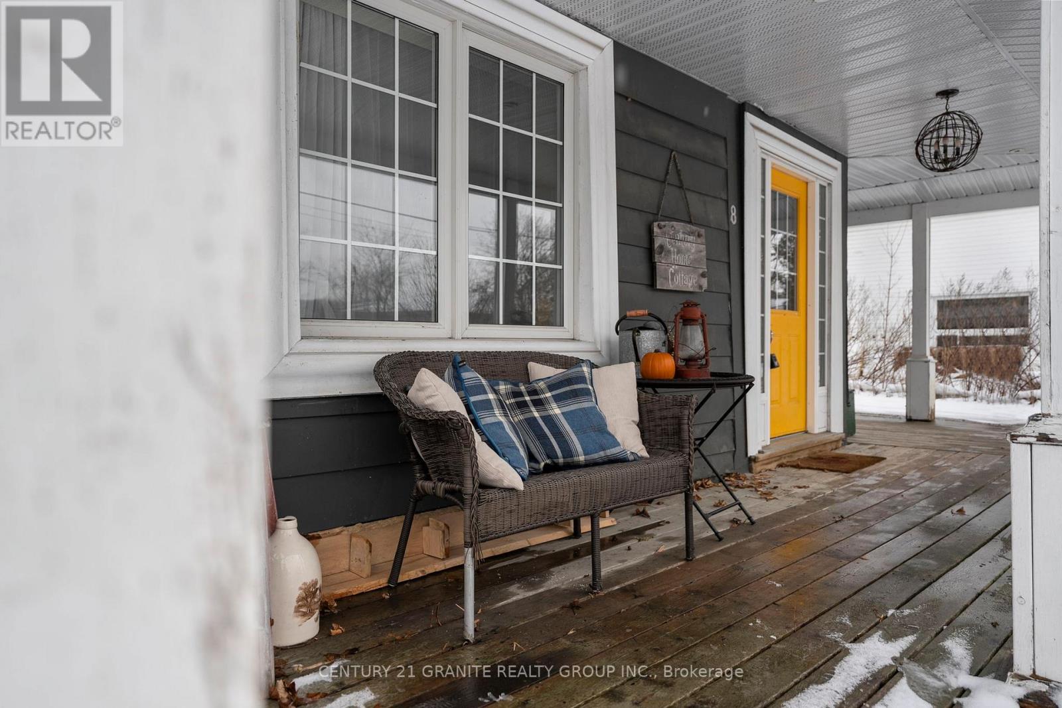
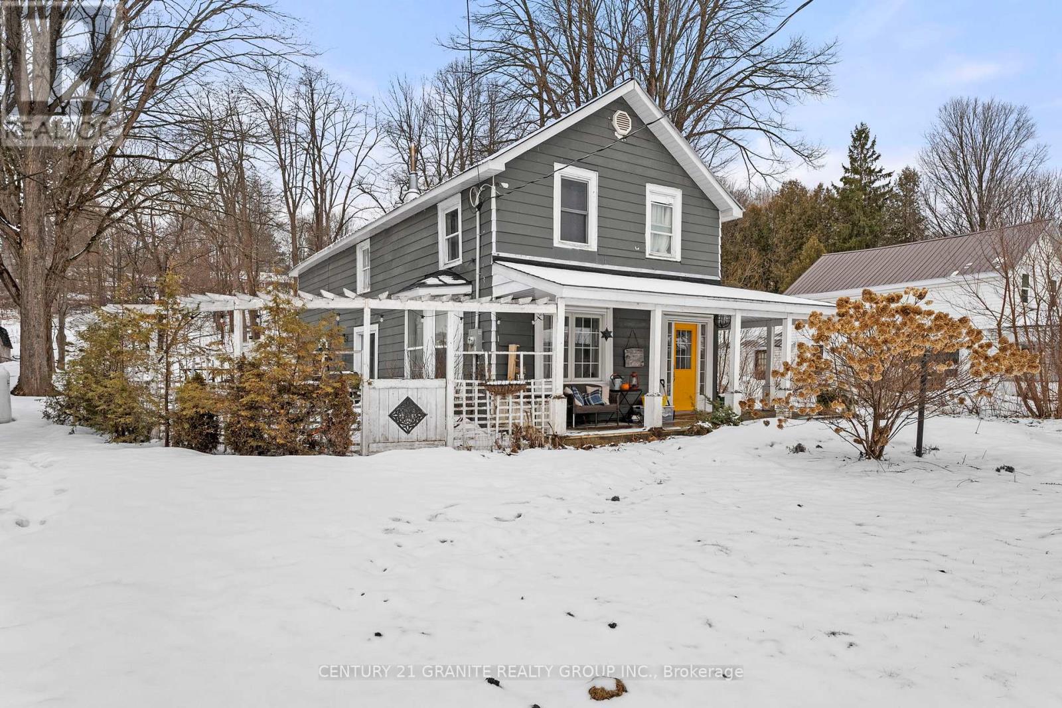
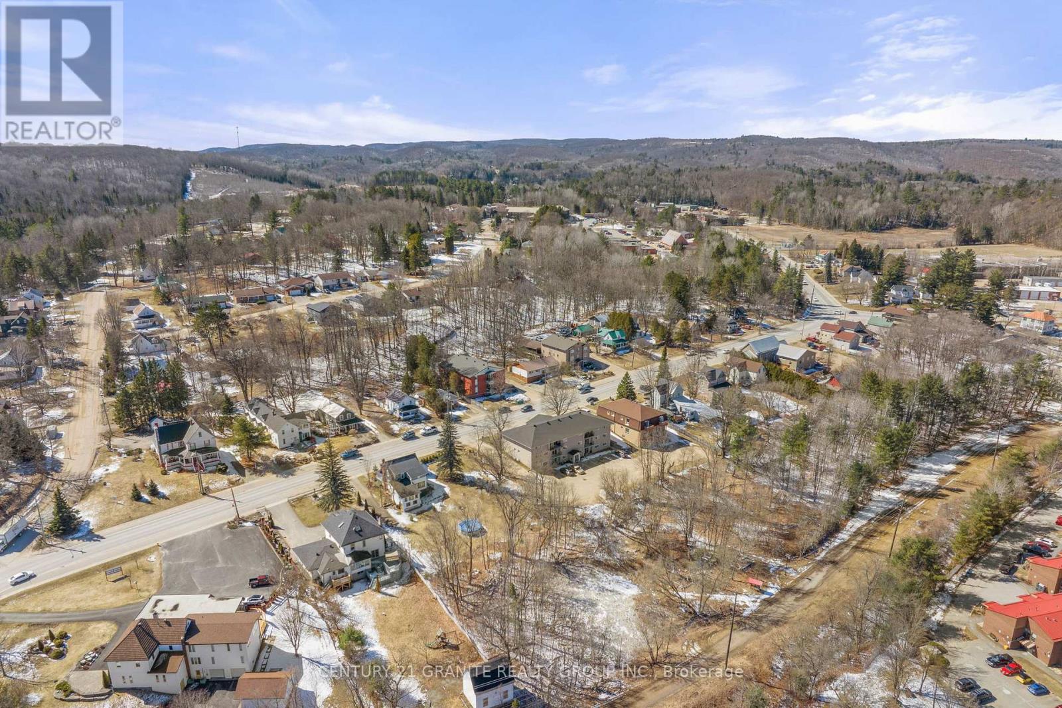
$439,000
8 SHERBOURNE STREET N
Bancroft, Ontario, Ontario, K0L1C0
MLS® Number: X12040067
Property description
Prime Investment Opportunity in Bancroft 8 Sherbourne Street North. Beautifully renovated DUPLEX in the heart of Bancroft! Featuring two separate units, this home has been extensively updated and income generating for many years as both a short term rental and currently as a long term rental. Live in one unit while you rent the other or takeover the existing fantastic tenants. Currently generating 2000/month for the front 2 bedroom unit and 1400/month for the 2 bedroom back unit (all inclusive). The front unit boasts a bright and spacious layout with soaring ceilings, large windows, and a stunning open-concept kitchen with tile floors, dining, and living area. Updates include new windows, a front door, and a modern kitchen (2015) and an exposed brick chimney that adds warmth and character to this century home. Upstairs, you will find two charming bedrooms, laundry room (potential for a 3rd bedroom) and a fully renovated four-piece bath. The 2 bedroom back unit has been completely transformed in 2019 with flooring, stylish kitchen, an updated four-piece bath, windows and doors, and a private patio. This unit is being sold fully furnished turnkey with high end furnishings. The backyard is private and spacious with mature trees and newly graveled driveway with a large level parking area for 4+ vehicles. Additional highlights include radiant propane heating, a landscaped yard, and a welcoming covered porch. Located within walking distance to all amenities, this property offers fantastic income potential. Don't miss out on this incredible investment or generous family home!
Building information
Type
*****
Age
*****
Basement Development
*****
Basement Type
*****
Exterior Finish
*****
Foundation Type
*****
Heating Fuel
*****
Heating Type
*****
Stories Total
*****
Utility Water
*****
Land information
Access Type
*****
Amenities
*****
Sewer
*****
Size Depth
*****
Size Frontage
*****
Size Irregular
*****
Size Total
*****
Rooms
Main level
Foyer
*****
Living room
*****
Kitchen
*****
Dining room
*****
Family room
*****
Kitchen
*****
Second level
Bedroom
*****
Bathroom
*****
Bedroom
*****
Primary Bedroom
*****
Bathroom
*****
Laundry room
*****
Bedroom
*****
Courtesy of CENTURY 21 GRANITE REALTY GROUP INC.
Book a Showing for this property
Please note that filling out this form you'll be registered and your phone number without the +1 part will be used as a password.
