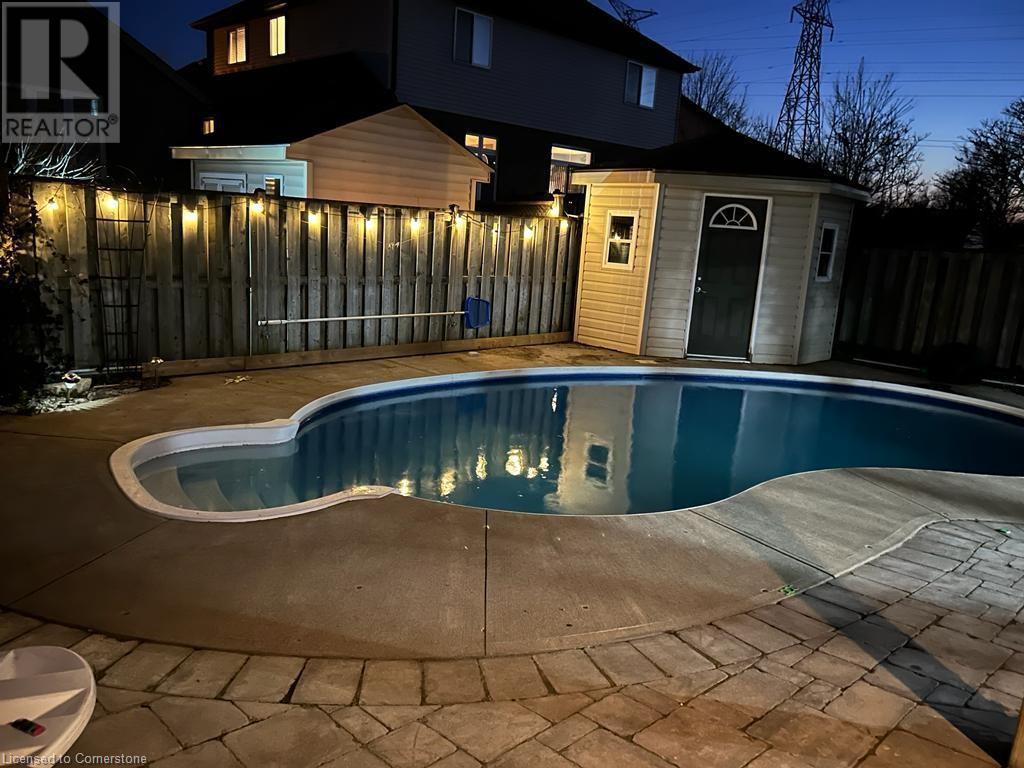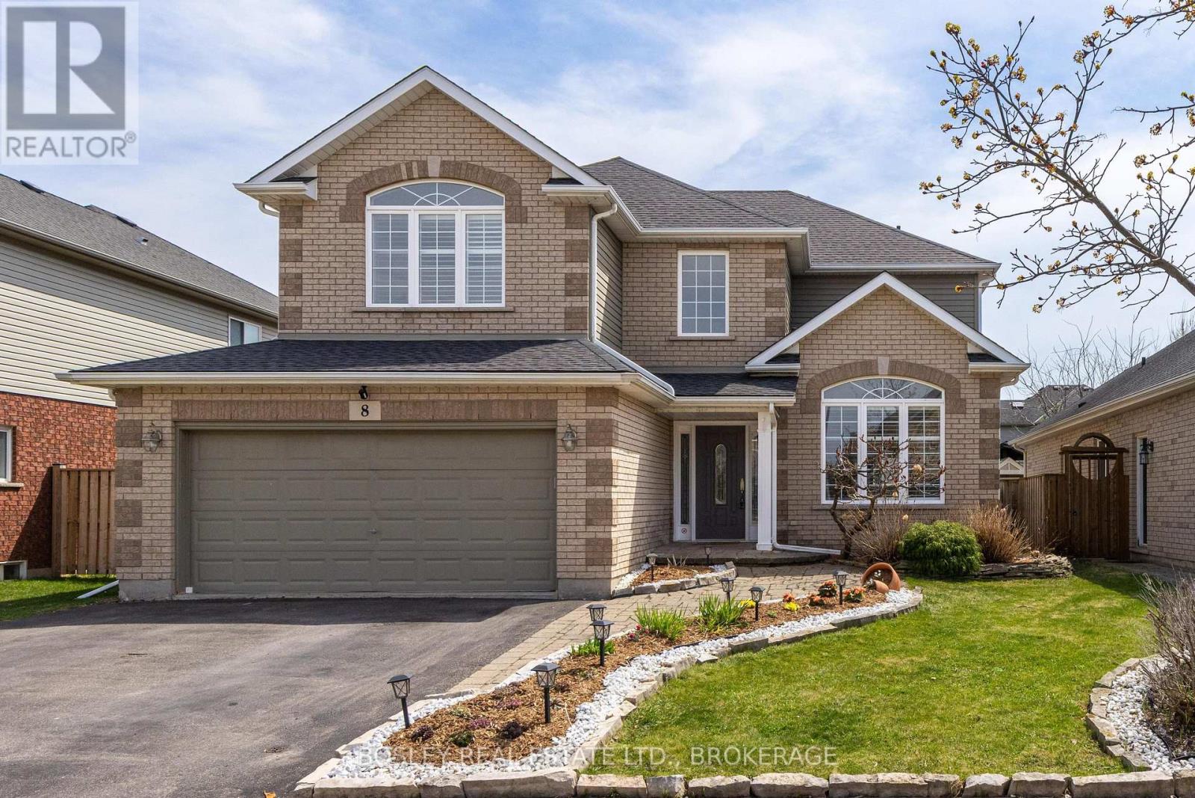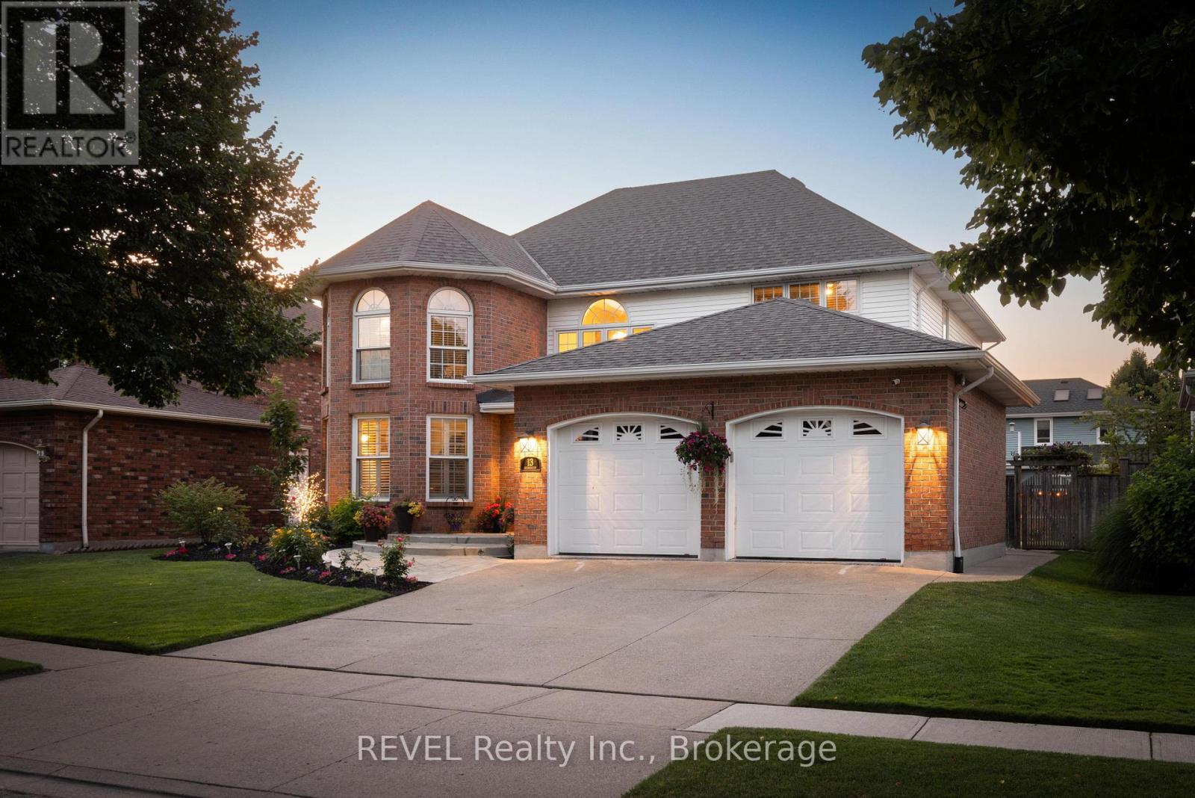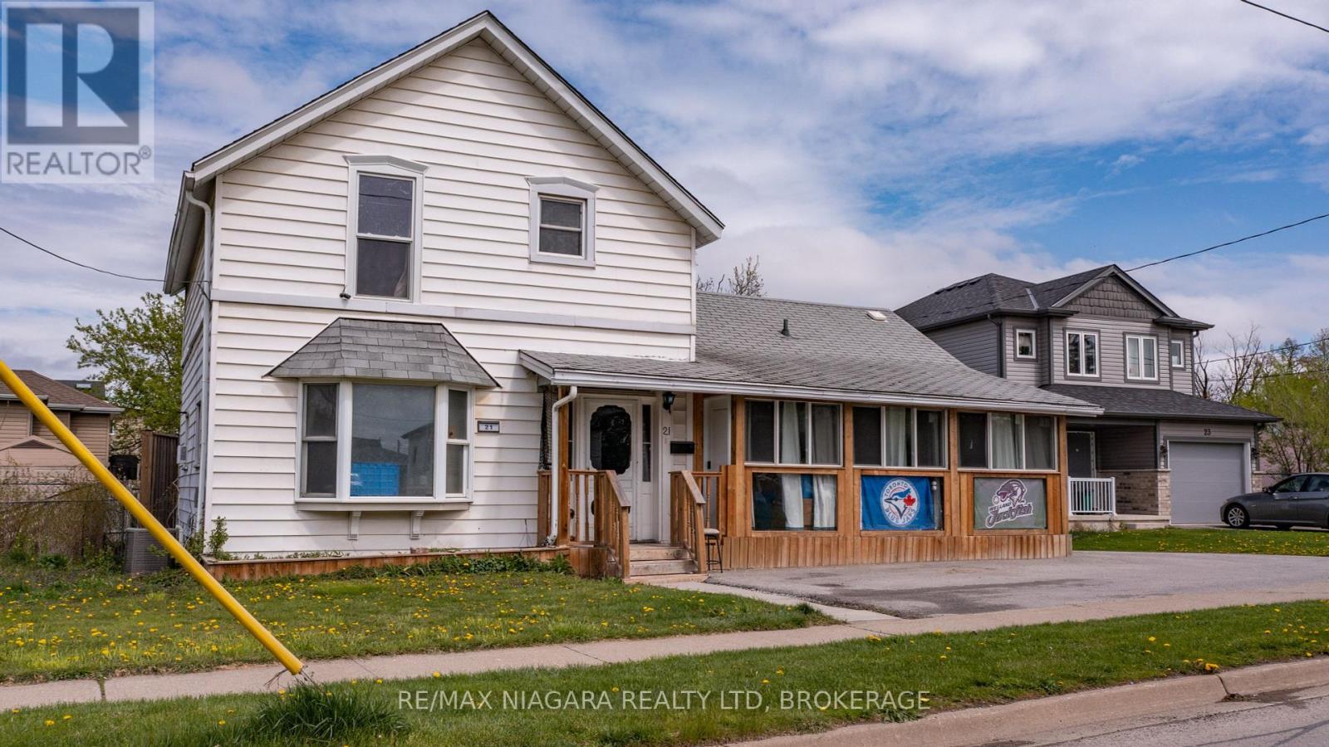Free account required
Unlock the full potential of your property search with a free account! Here's what you'll gain immediate access to:
- Exclusive Access to Every Listing
- Personalized Search Experience
- Favorite Properties at Your Fingertips
- Stay Ahead with Email Alerts
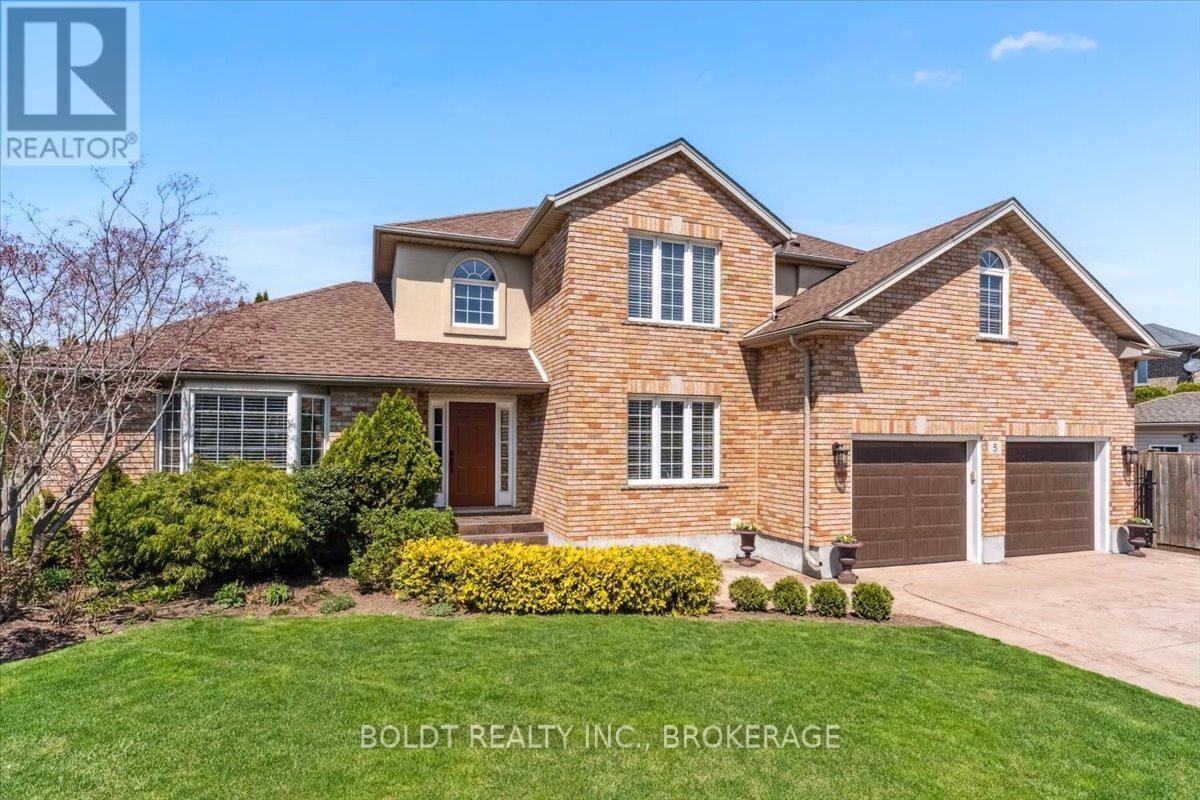

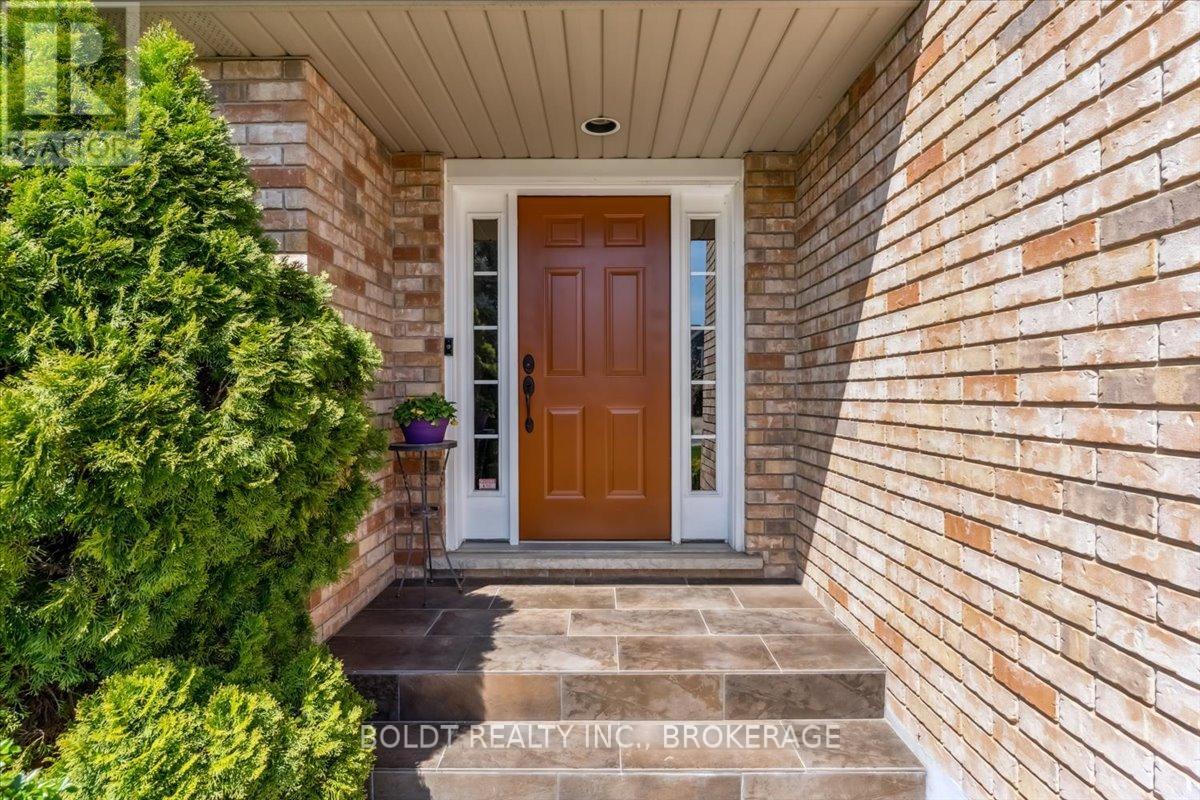
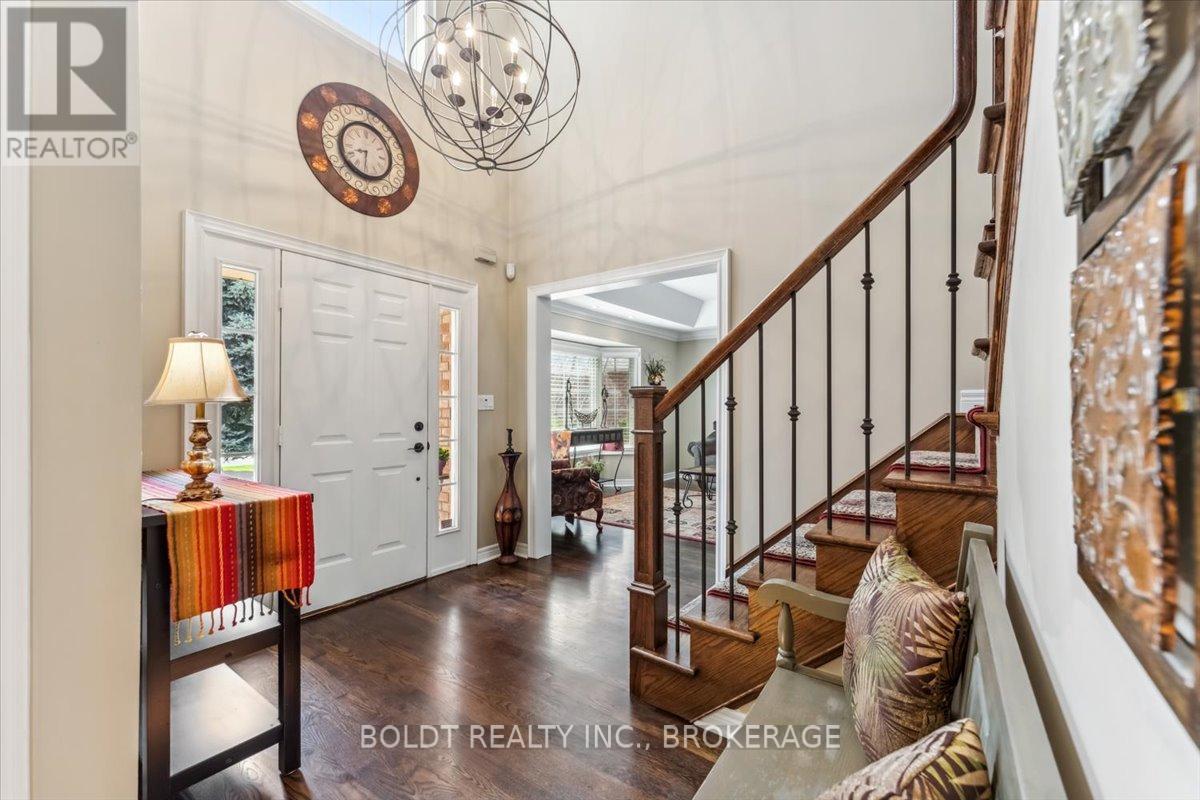
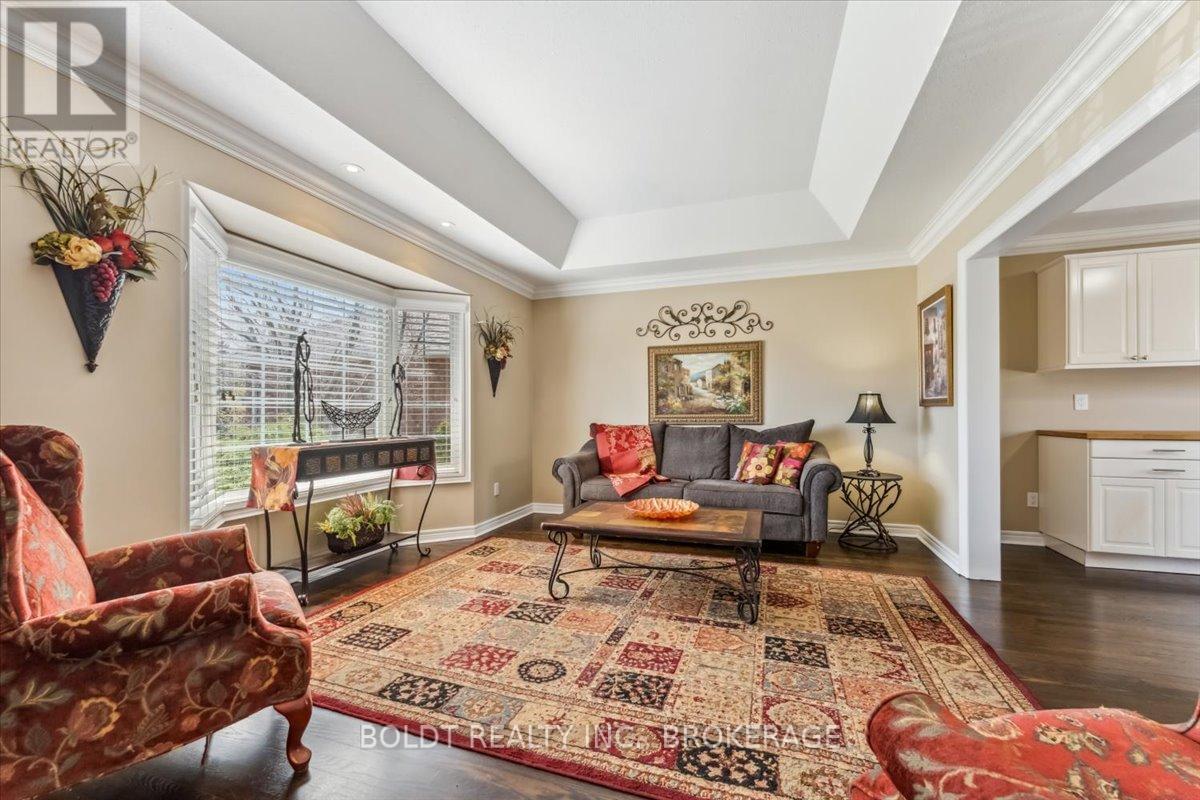
$1,298,000
5 COUNTRYSIDE DRIVE
St. Catharines, Ontario, Ontario, L2W1C3
MLS® Number: X12112556
Property description
Welcome to 5 Countryside Drive a beautifully custom-built 5+1 bedroom, 4 bathroom 2-storey home offering over 4000 sqft of finished living space, nestled on a large, picturesque lot in a highly desirable Grapeview neighbourhood. This exceptional property combines elegance, functionality, and versatility, making it the perfect fit for families of all sizes, multigenerational living, or work-from-home lifestyles. The oversized, insulated double garage is heated (new heater 2023) and includes side access to the basement, providing a potential separate entrance ideal for guests, in-laws, or a private home office setup. Step outside to a fully fenced backyard oasis, featuring mature trees, beautifully landscaped gardens, an expansive 60-foot deck with a gazebo, hot tub, change room, and patio area perfect for relaxing or entertaining. Inside, the main level impresses with a spacious front foyer and grand staircase, hardwood flooring, crown molding, formal living and dining rooms, and a sunlit eat-in kitchen with moveable island and breakfast bar. The adjacent dinette opens to the backyard, while a main floor bedroom (or office), full 3-piece bath, and convenient laundry room with garage access complete the level. Upstairs, the luxurious primary suite features double door entry, a walk-in closet with built-in shelving and drawers, and a 5-piece ensuite with jetted tub, double sinks, and separate shower. Three additional spacious bedrooms share a 4-piece bath with ample storage and closet space. The fully finished basement adds more flexible space with a bedroom or office, recreation room, kitchenette, 2-piece bath, den/workout area, and plenty of storage. Major updates include a new furnace (2023) and roof (2022). The private stamped concrete double driveway accommodates up to 8 vehicles. Close to top-rated schools, parks, Fourth Avenue shops, restaurants, public transit, and with quick access to the QEW & Hwy 406 this is truly a move-in-ready gem!
Building information
Type
*****
Age
*****
Amenities
*****
Appliances
*****
Basement Development
*****
Basement Features
*****
Basement Type
*****
Construction Style Attachment
*****
Cooling Type
*****
Exterior Finish
*****
Fireplace Present
*****
FireplaceTotal
*****
Flooring Type
*****
Foundation Type
*****
Half Bath Total
*****
Heating Fuel
*****
Heating Type
*****
Size Interior
*****
Stories Total
*****
Utility Water
*****
Land information
Amenities
*****
Fence Type
*****
Landscape Features
*****
Sewer
*****
Size Depth
*****
Size Frontage
*****
Size Irregular
*****
Size Total
*****
Rooms
Main level
Laundry room
*****
Bathroom
*****
Bedroom
*****
Family room
*****
Dining room
*****
Kitchen
*****
Dining room
*****
Living room
*****
Basement
Bathroom
*****
Den
*****
Recreational, Games room
*****
Bedroom
*****
Kitchen
*****
Second level
Bathroom
*****
Primary Bedroom
*****
Bathroom
*****
Bedroom
*****
Bedroom
*****
Bedroom
*****
Main level
Laundry room
*****
Bathroom
*****
Bedroom
*****
Family room
*****
Dining room
*****
Kitchen
*****
Dining room
*****
Living room
*****
Basement
Bathroom
*****
Den
*****
Recreational, Games room
*****
Bedroom
*****
Kitchen
*****
Second level
Bathroom
*****
Primary Bedroom
*****
Bathroom
*****
Bedroom
*****
Bedroom
*****
Bedroom
*****
Main level
Laundry room
*****
Bathroom
*****
Bedroom
*****
Family room
*****
Dining room
*****
Kitchen
*****
Dining room
*****
Living room
*****
Basement
Bathroom
*****
Den
*****
Recreational, Games room
*****
Bedroom
*****
Courtesy of BOLDT REALTY INC., BROKERAGE
Book a Showing for this property
Please note that filling out this form you'll be registered and your phone number without the +1 part will be used as a password.
