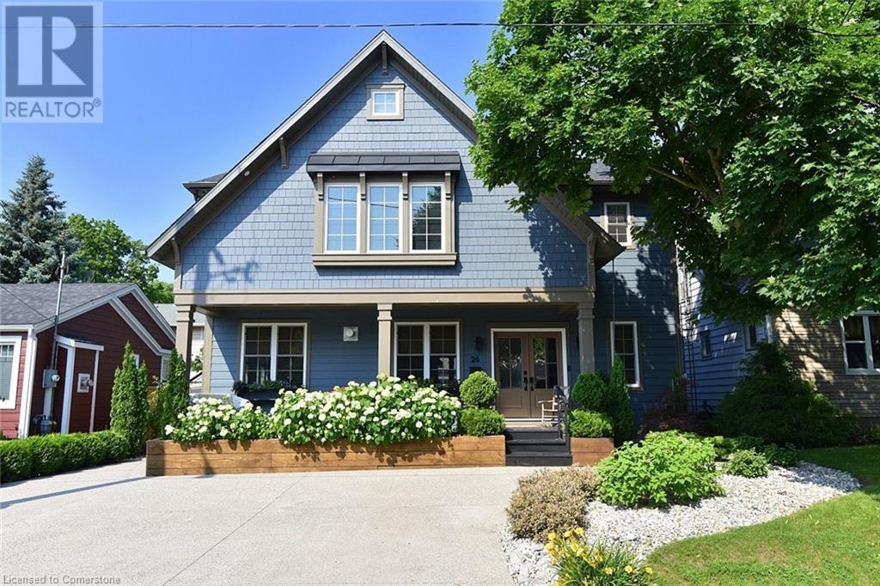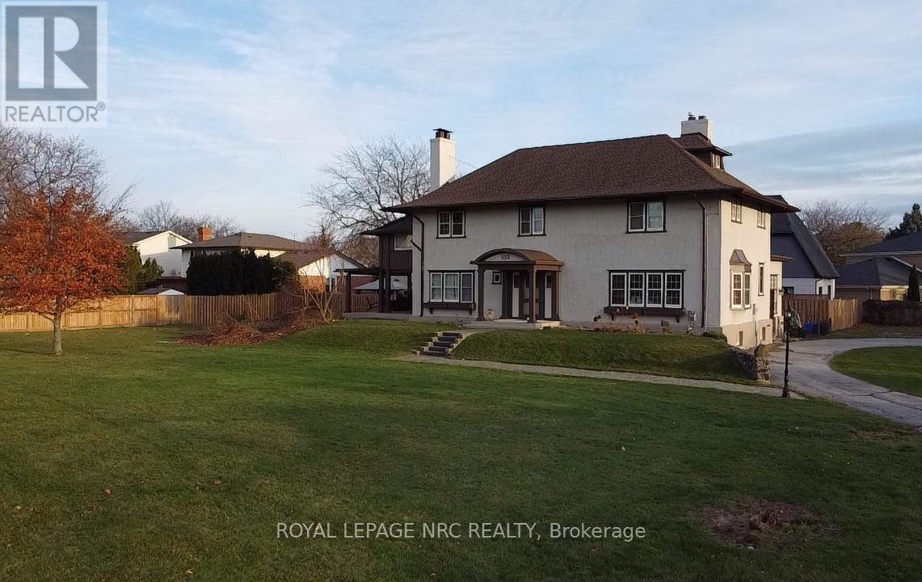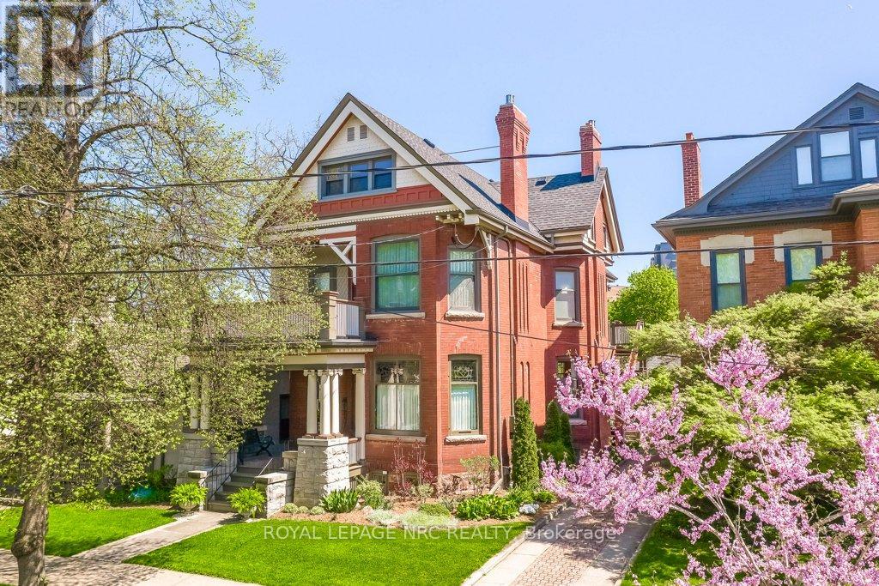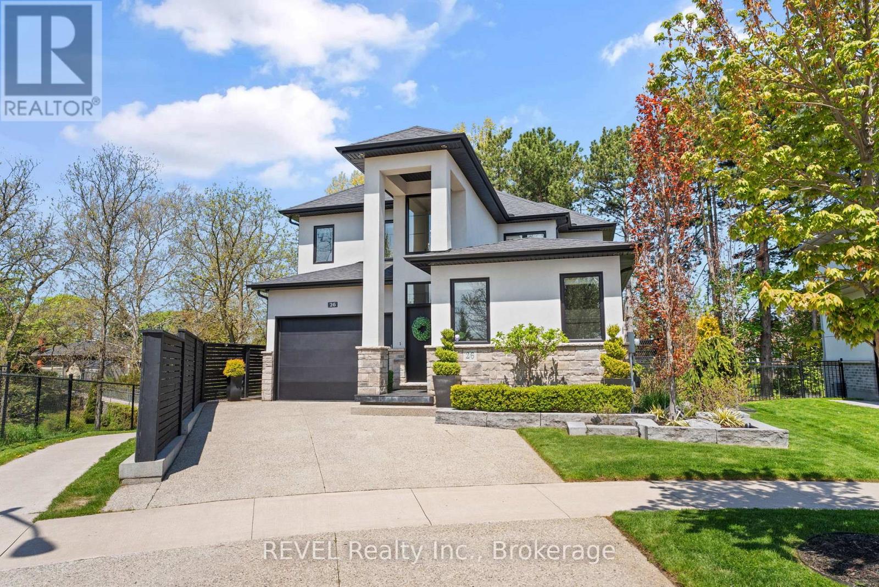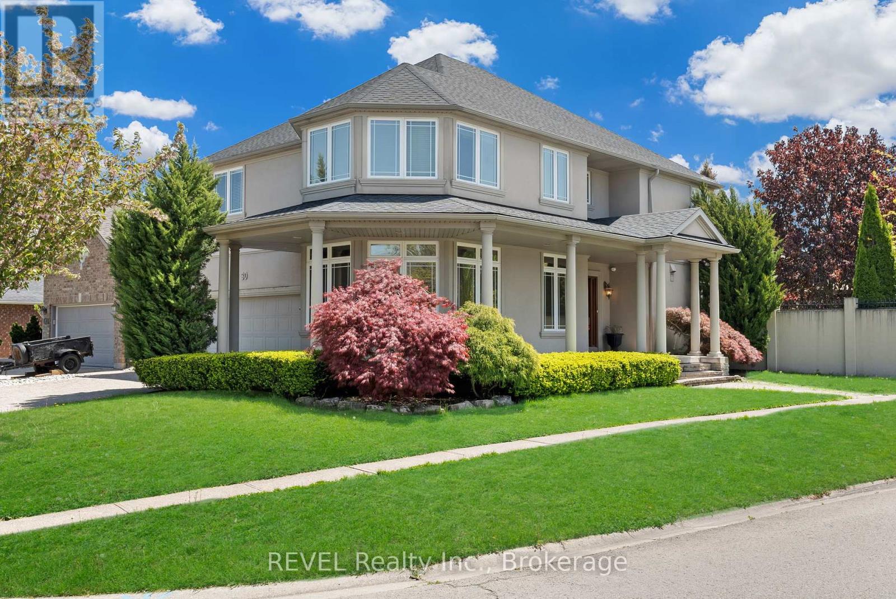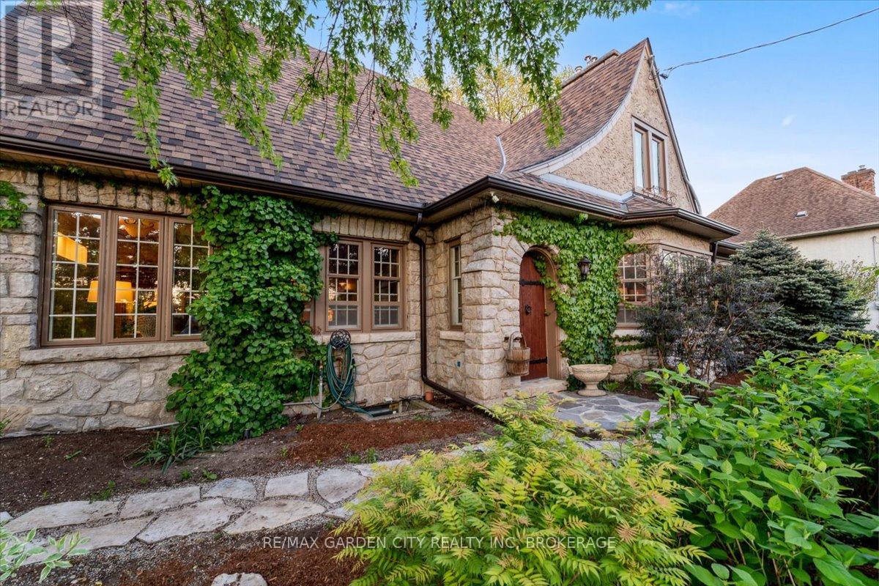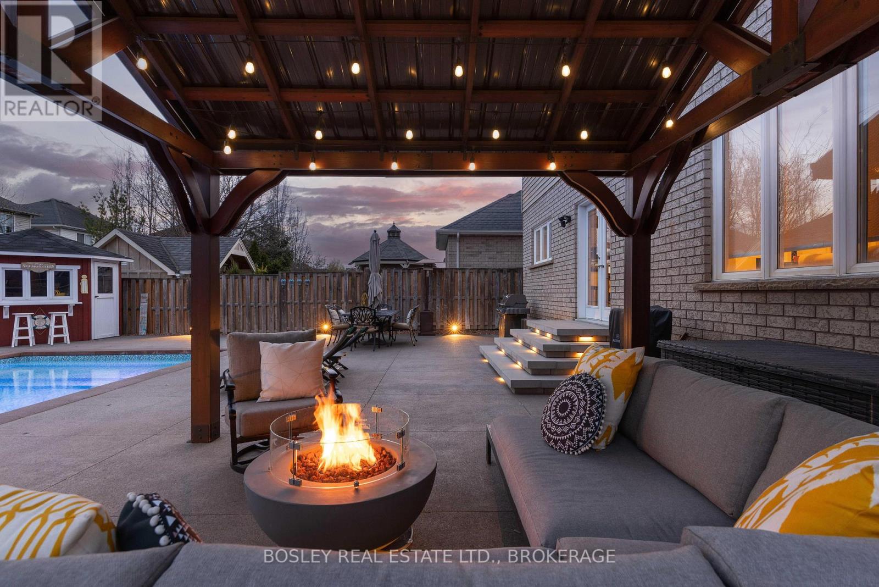Free account required
Unlock the full potential of your property search with a free account! Here's what you'll gain immediate access to:
- Exclusive Access to Every Listing
- Personalized Search Experience
- Favorite Properties at Your Fingertips
- Stay Ahead with Email Alerts
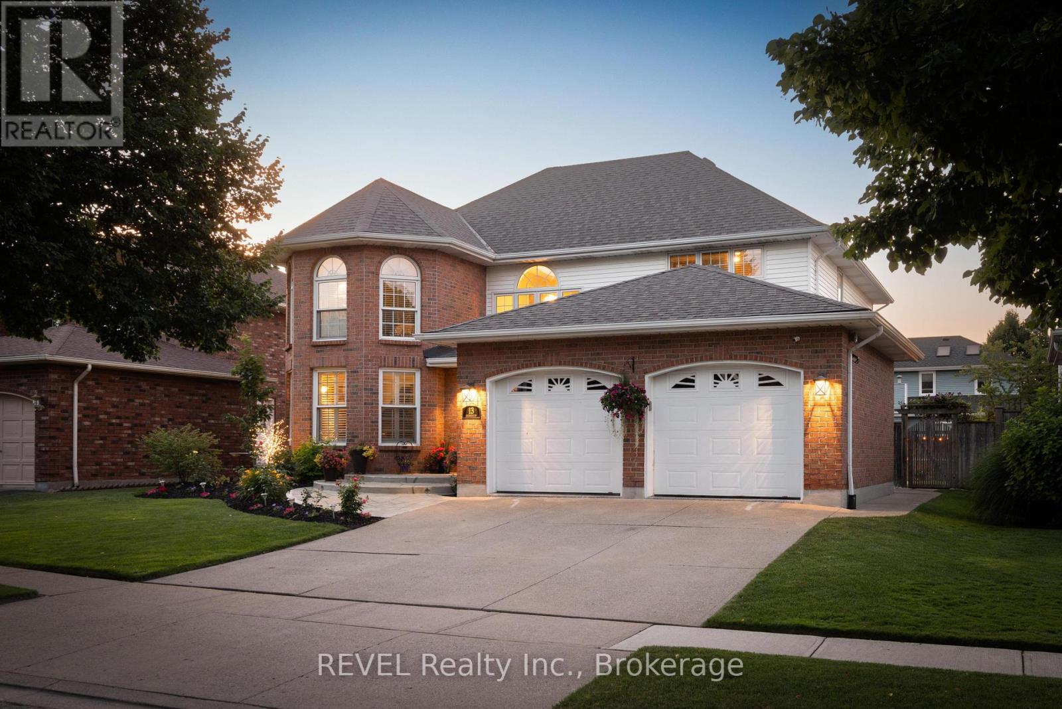
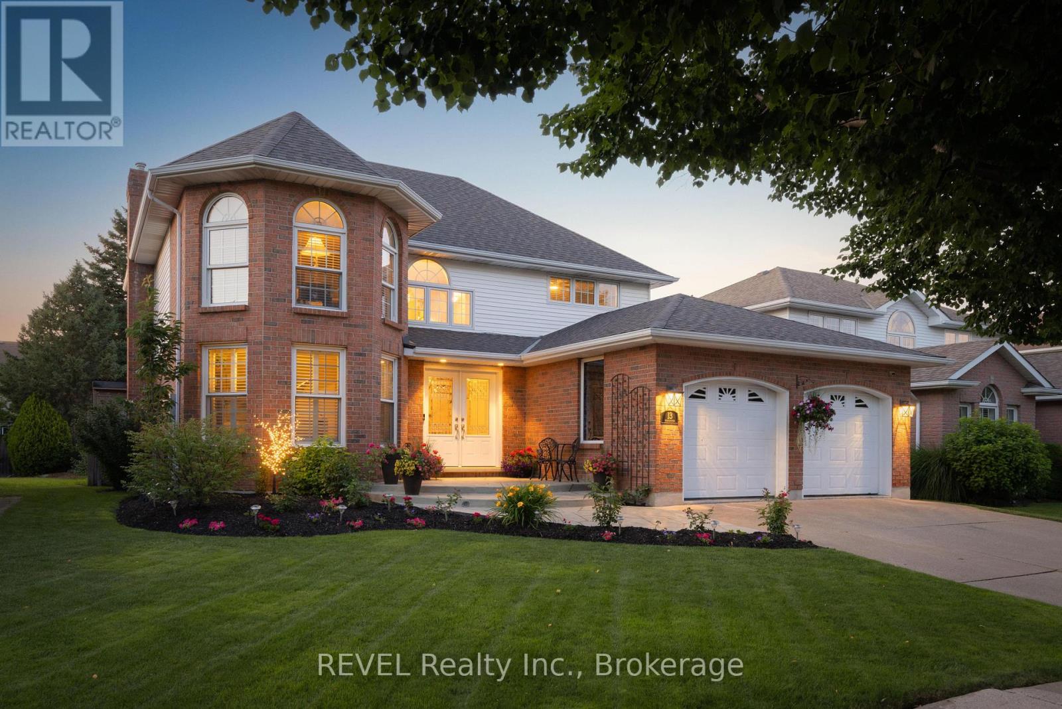
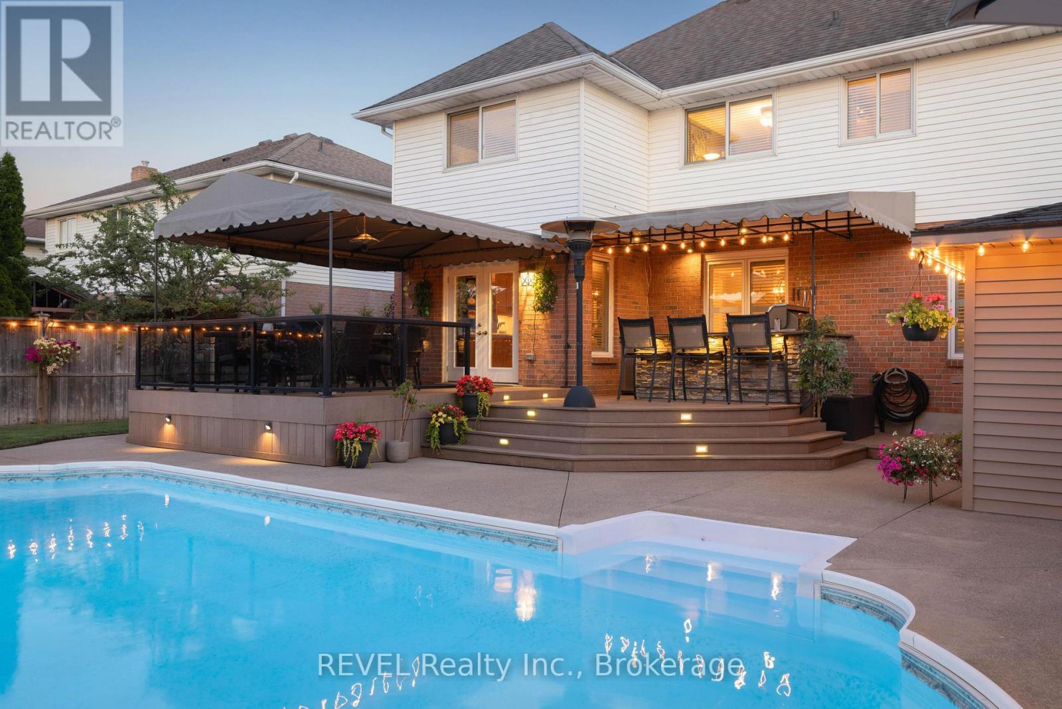
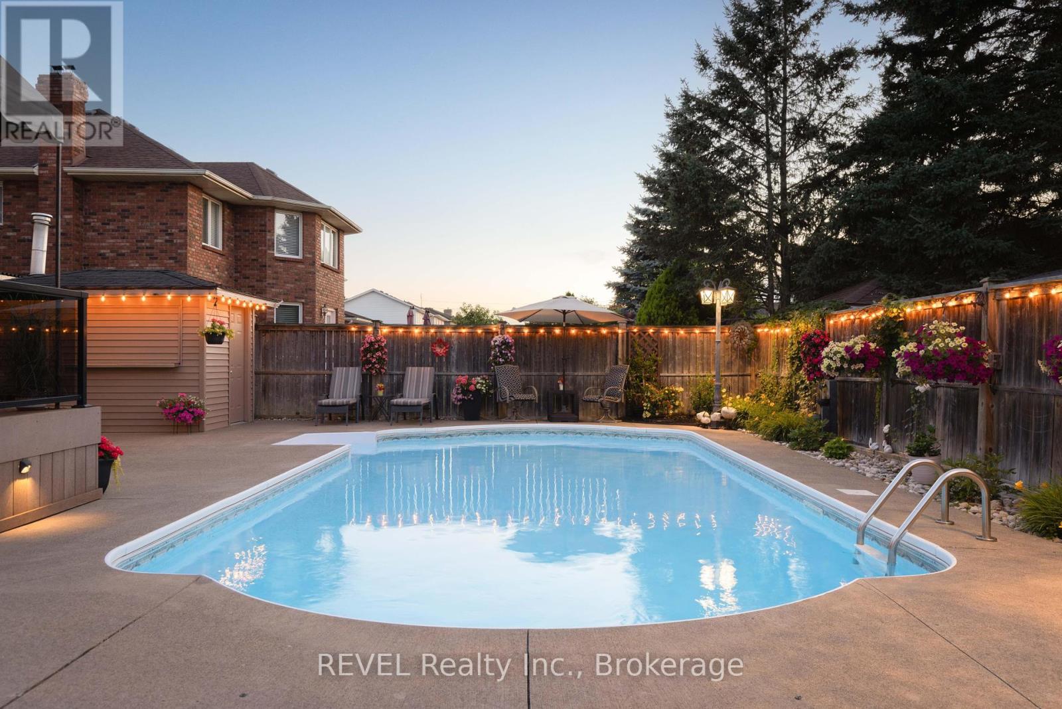
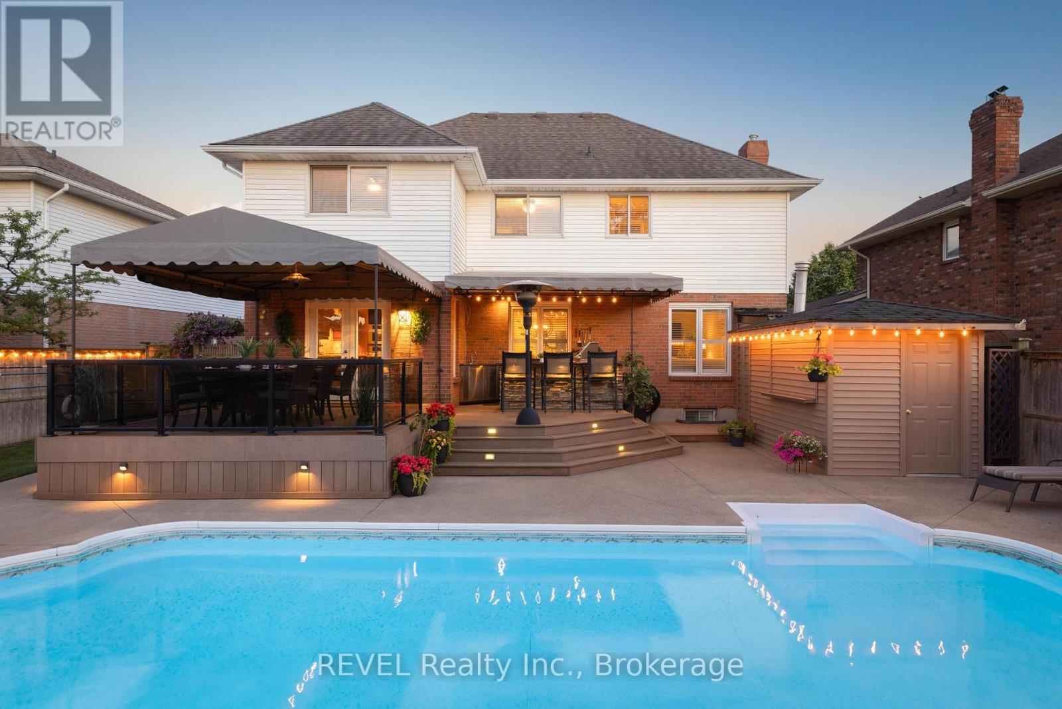
$1,289,000
13 CHESSINGTON STREET
St. Catharines, Ontario, Ontario, L2S3R4
MLS® Number: X12110895
Property description
Discover this exquisite 4+1 bedroom, 3.5 bath home, perfectly situated on a premium 55 x 115 lot in the desirable Grapeview neighbourhood of St. Catharines! Offering an impressive 3800 square feet of finished living space, this family-friendly gem is professionally designed and meticulously maintained. Enter through a large, bright foyer with a sweeping oak staircase and gleaming hardwood floors throughout. The formal living and dining rooms feature a custom-built wine cabinet, while the cozy family room boasts a full in-wall surround sound system and a gas fireplace. The custom Enns kitchen includes stainless steel appliances, granite countertops, and ample storage, with a main floor laundry room providing direct access to the double car garage. Upstairs, find four large bedrooms, each with generous closet space, including a stunning master suite with a luxurious ensuite bathroom and a walk-in closet. The lower level is an entertainment hub, complete with a custom wet bar, an entertainment space with a full surround sound system, an additional bedroom, a 4-piece bath, and a custom-built sauna for ultimate relaxation. The backyard oasis features a heated in-ground sports pool, Trex decking, a luxury gas heater, a gazebo with sun shades, and an outdoor kitchen with a built-in BBQ. A full irrigation system ensures low maintenance. Located minutes away from first-class amenities and highway access, this home is a rare find in a prime location.
Building information
Type
*****
Age
*****
Amenities
*****
Appliances
*****
Basement Development
*****
Basement Type
*****
Construction Status
*****
Construction Style Attachment
*****
Cooling Type
*****
Exterior Finish
*****
Fireplace Present
*****
FireplaceTotal
*****
Foundation Type
*****
Half Bath Total
*****
Heating Fuel
*****
Heating Type
*****
Size Interior
*****
Stories Total
*****
Utility Water
*****
Land information
Sewer
*****
Size Depth
*****
Size Frontage
*****
Size Irregular
*****
Size Total
*****
Rooms
Main level
Foyer
*****
Mud room
*****
Sitting room
*****
Living room
*****
Dining room
*****
Kitchen
*****
Lower level
Bedroom 5
*****
Recreational, Games room
*****
Second level
Bedroom 4
*****
Bedroom 3
*****
Bedroom 2
*****
Primary Bedroom
*****
Main level
Foyer
*****
Mud room
*****
Sitting room
*****
Living room
*****
Dining room
*****
Kitchen
*****
Lower level
Bedroom 5
*****
Recreational, Games room
*****
Second level
Bedroom 4
*****
Bedroom 3
*****
Bedroom 2
*****
Primary Bedroom
*****
Main level
Foyer
*****
Mud room
*****
Sitting room
*****
Living room
*****
Dining room
*****
Kitchen
*****
Lower level
Bedroom 5
*****
Recreational, Games room
*****
Second level
Bedroom 4
*****
Bedroom 3
*****
Bedroom 2
*****
Primary Bedroom
*****
Main level
Foyer
*****
Mud room
*****
Sitting room
*****
Living room
*****
Dining room
*****
Kitchen
*****
Lower level
Bedroom 5
*****
Recreational, Games room
*****
Second level
Bedroom 4
*****
Bedroom 3
*****
Bedroom 2
*****
Primary Bedroom
*****
Main level
Foyer
*****
Mud room
*****
Courtesy of REVEL Realty Inc., Brokerage
Book a Showing for this property
Please note that filling out this form you'll be registered and your phone number without the +1 part will be used as a password.
