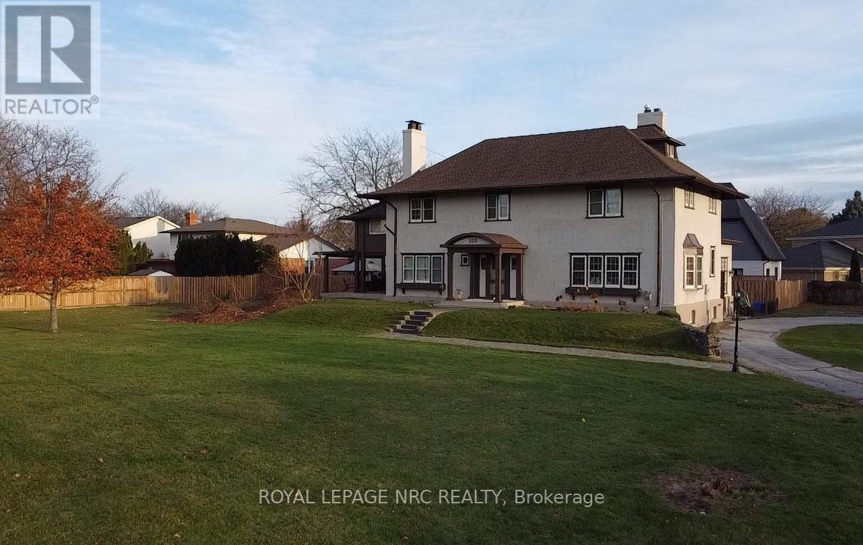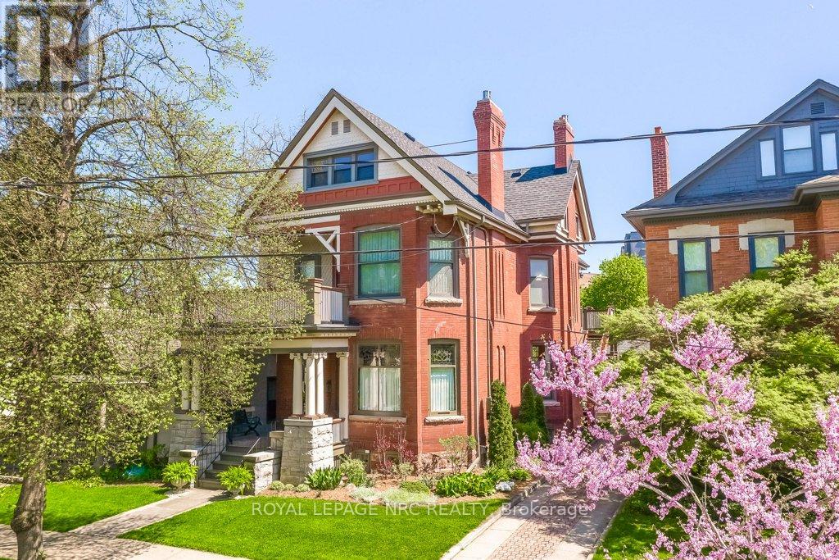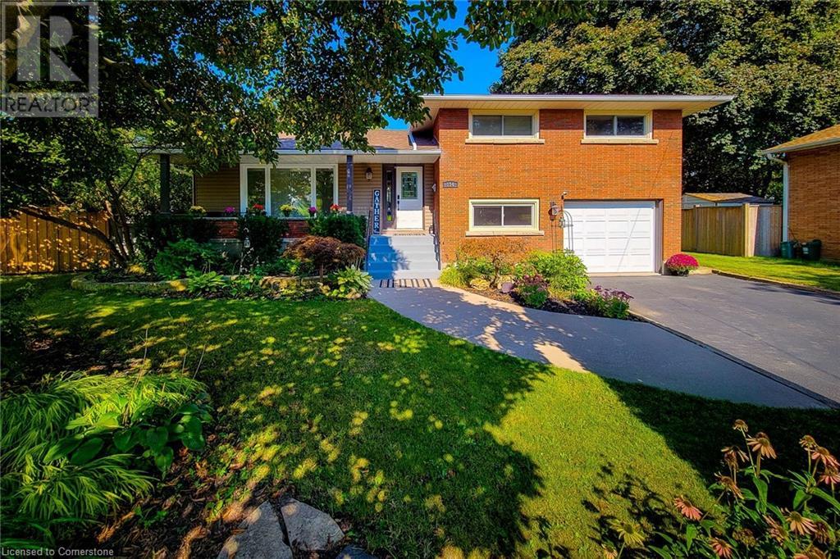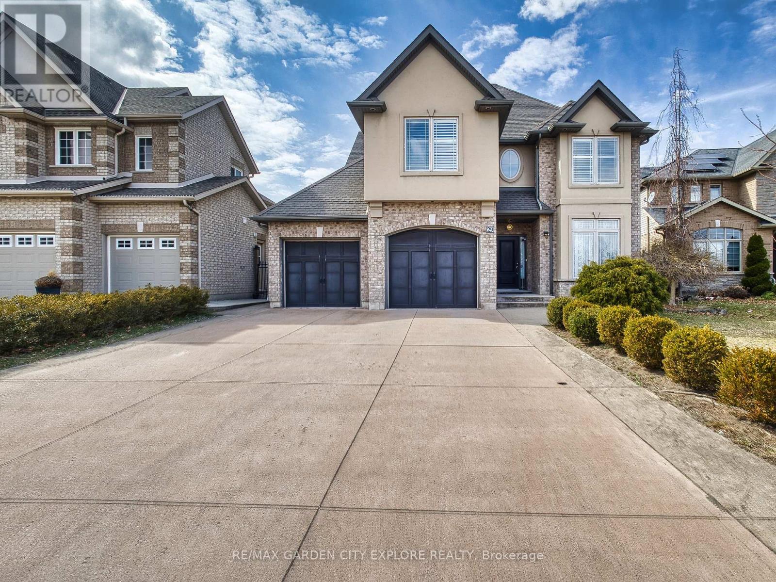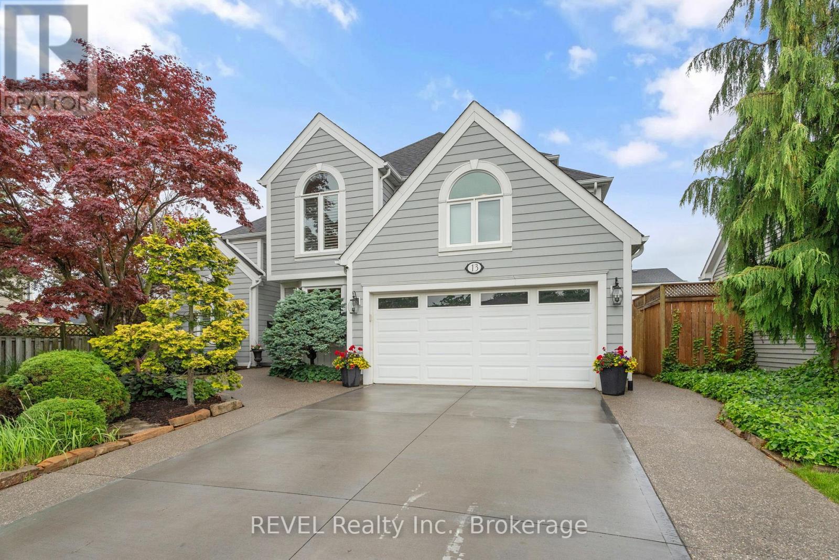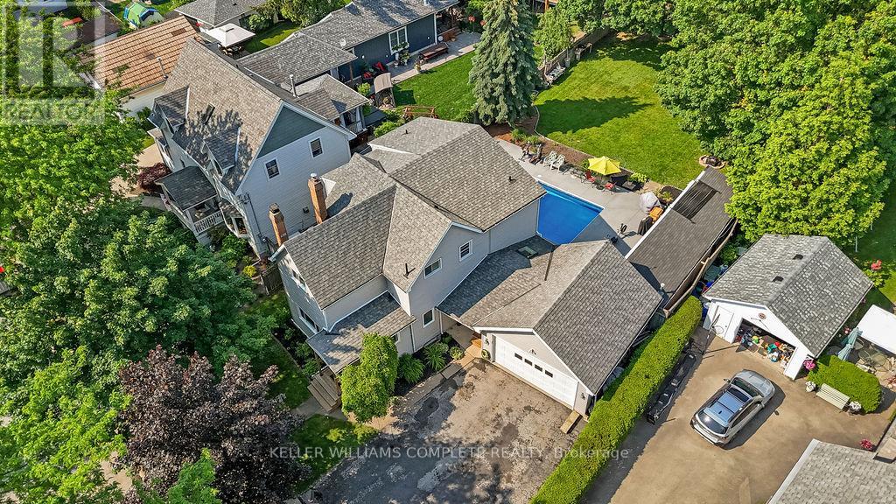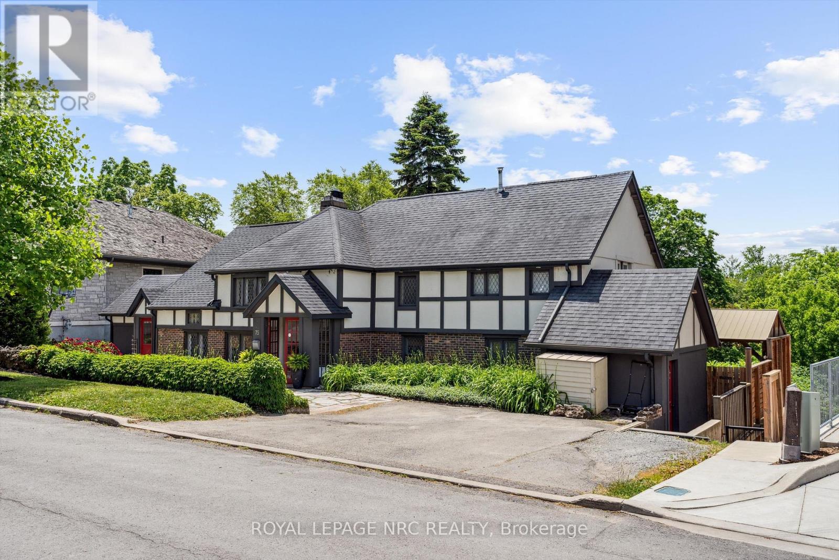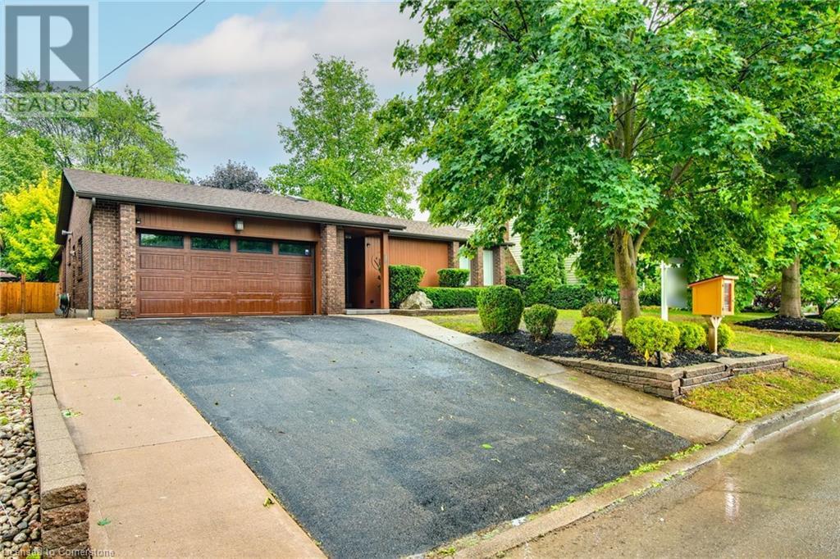Free account required
Unlock the full potential of your property search with a free account! Here's what you'll gain immediate access to:
- Exclusive Access to Every Listing
- Personalized Search Experience
- Favorite Properties at Your Fingertips
- Stay Ahead with Email Alerts
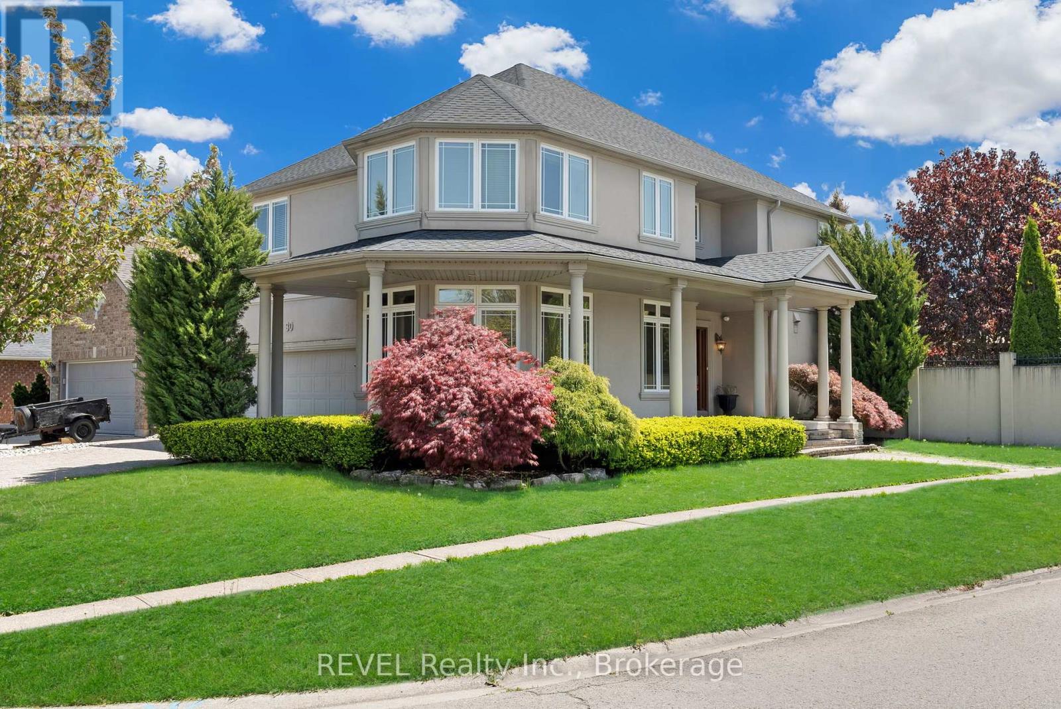
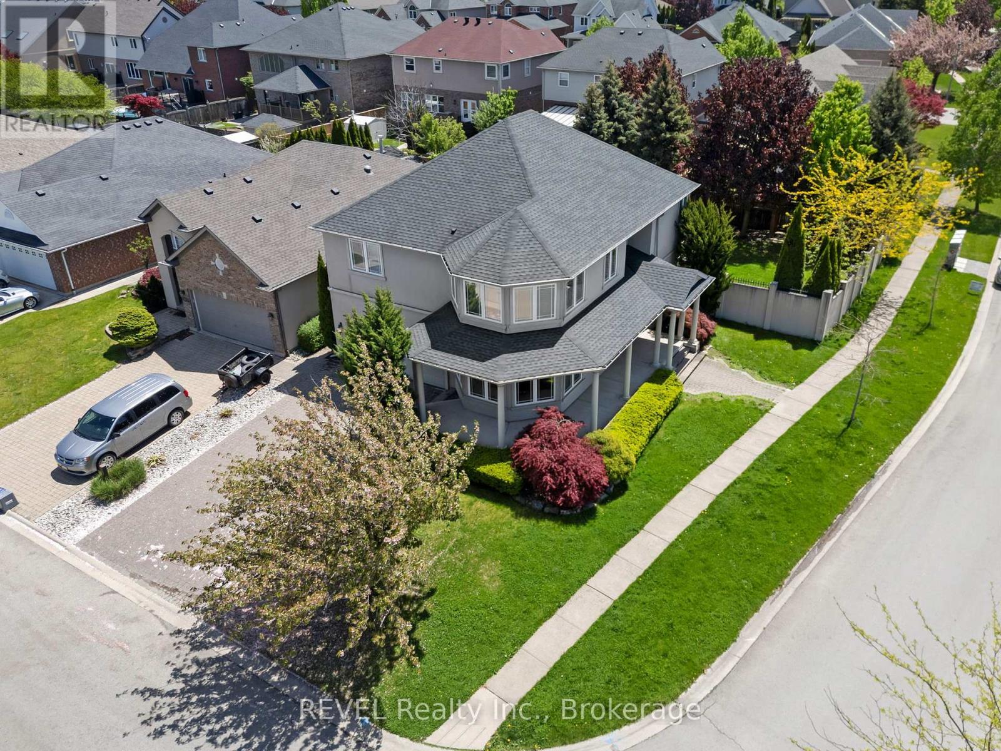
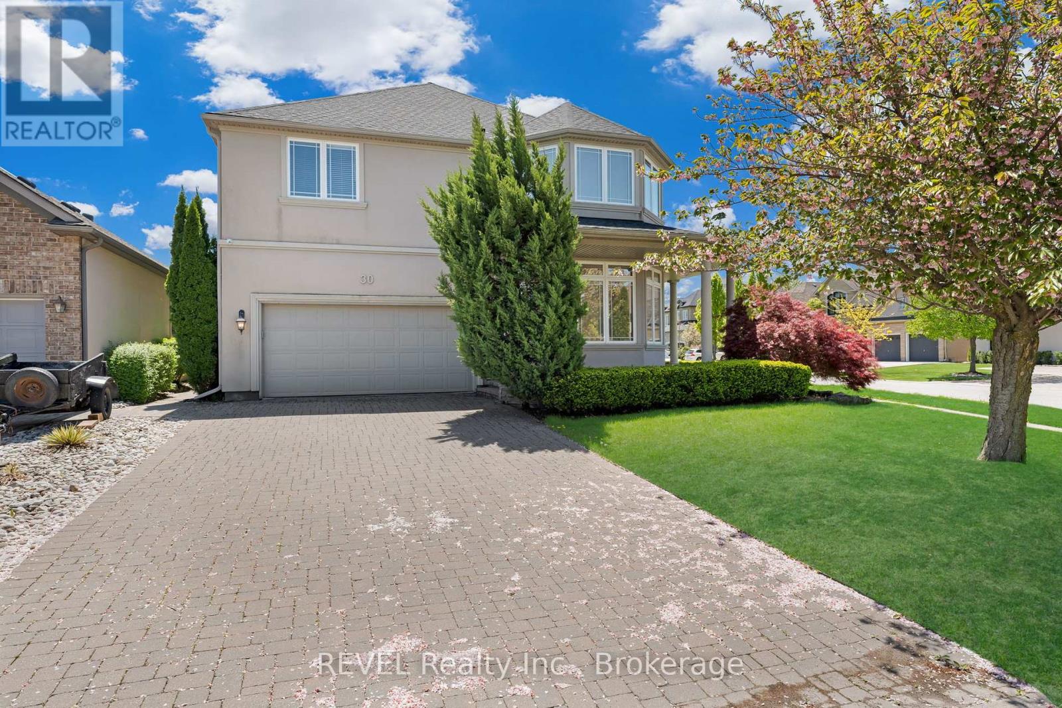
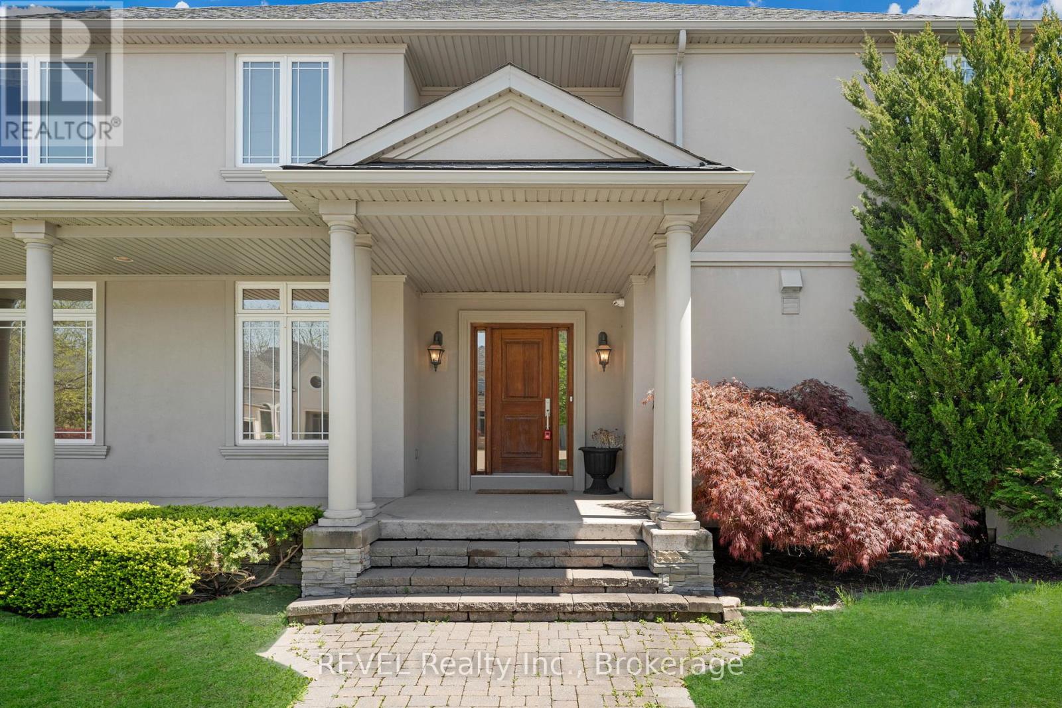
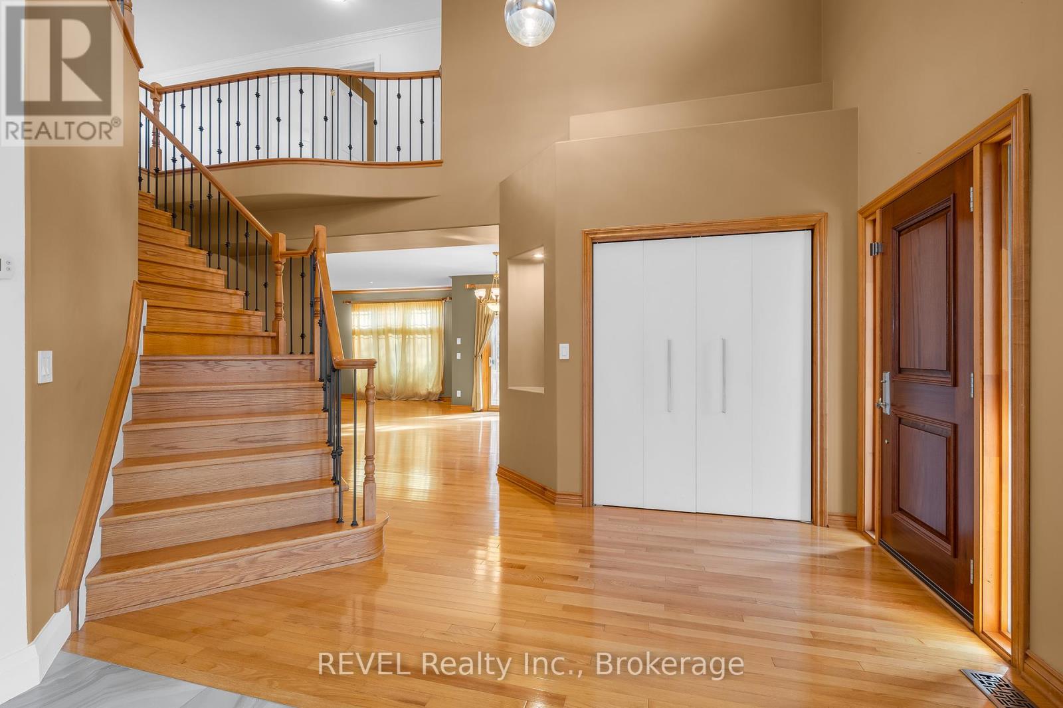
$1,175,000
30 MARACAY WAY
St. Catharines, Ontario, Ontario, L2W1C4
MLS® Number: X12157284
Property description
Welcome to your exquisite dream home! Prepare to be enchanted by this unparalleled 5-bedroom, 4-bathroom gem, meticulously crafted to perfection and nestled on a spacious corner lot in the highly sought-after and prestigious Breckenridge neighbourhood. As you approach the residence, prepare to be captivated by the stunning stucco exterior, a picturesque wrap-around porch, meticulously landscaped front garden and a grand entrance. As you step into the airy, high-ceilinged entryway, you'll be amazed by the spacious living room. Indulge your culinary desires in the kitchen and entertaining space, designed to delight both chefs and hosts. Saturated with high-end appliances, including a Viking gas stove and refrigerator, this space is perfect for creating memorable family dinners and entertaining guests in unparalleled style. Step outside to the welcoming and spacious fenced-in backyard, where a large covered patio awaits. Enjoy the utmost privacy, courtesy of the tall stucco fence surrounding the property, creating a serene oasis for relaxation and entertaining. Upstairs, discover five generously sized bedrooms, each offering a haven of elegance and comfort which includes a master bedroom, featuring an ensuite and a walk-in closet. Throughout the home, you'll discover an abundance of thoughtful built-in features and artful lighting fixtures, showcasing the utmost attention to detail. Descend into the finished basement, and immerse yourself in the modern and cozy media room, featuring coffered ceilings and beautiful woodwork. Indulge in your own private spa, complete with a sauna and shower, offering the ultimate retreat for relaxation and rejuvenation. Downstairs also offer bonus rooms as guest room or office space. Other features include main floor laundry, double garage and 4 car driveway. Fantastic location, walking to the park, close to great schools, shops, hospital, and highway.
Building information
Type
*****
Age
*****
Appliances
*****
Basement Development
*****
Basement Type
*****
Construction Style Attachment
*****
Cooling Type
*****
Exterior Finish
*****
Fireplace Present
*****
FireplaceTotal
*****
Fire Protection
*****
Foundation Type
*****
Half Bath Total
*****
Heating Fuel
*****
Heating Type
*****
Size Interior
*****
Stories Total
*****
Utility Water
*****
Land information
Amenities
*****
Fence Type
*****
Sewer
*****
Size Depth
*****
Size Frontage
*****
Size Irregular
*****
Size Total
*****
Rooms
Main level
Dining room
*****
Family room
*****
Living room
*****
Kitchen
*****
Laundry room
*****
Basement
Bedroom
*****
Office
*****
Other
*****
Games room
*****
Media
*****
Second level
Bedroom
*****
Bedroom
*****
Bedroom
*****
Bedroom
*****
Primary Bedroom
*****
Courtesy of REVEL Realty Inc., Brokerage
Book a Showing for this property
Please note that filling out this form you'll be registered and your phone number without the +1 part will be used as a password.
